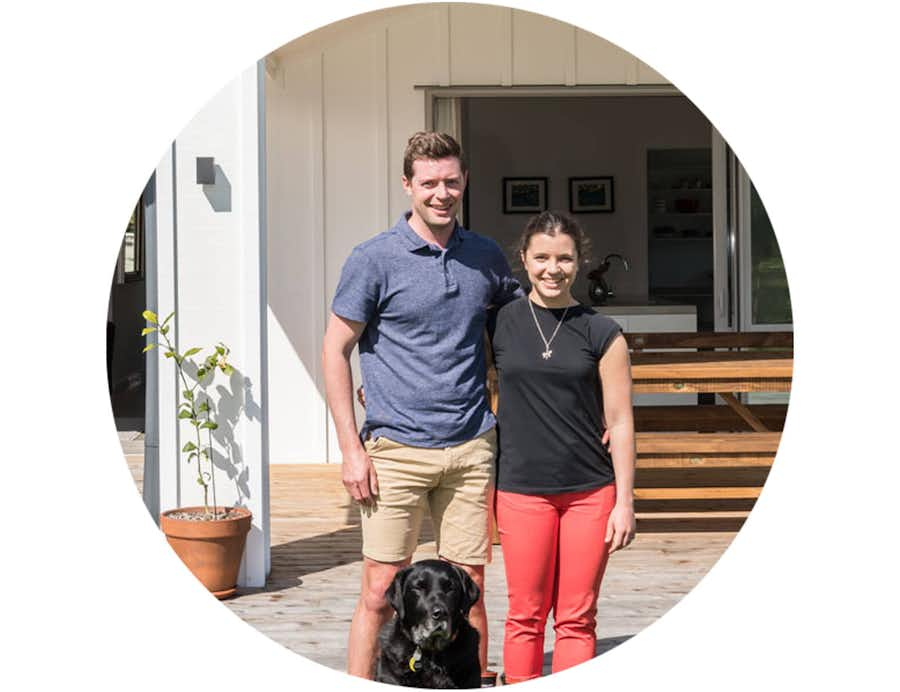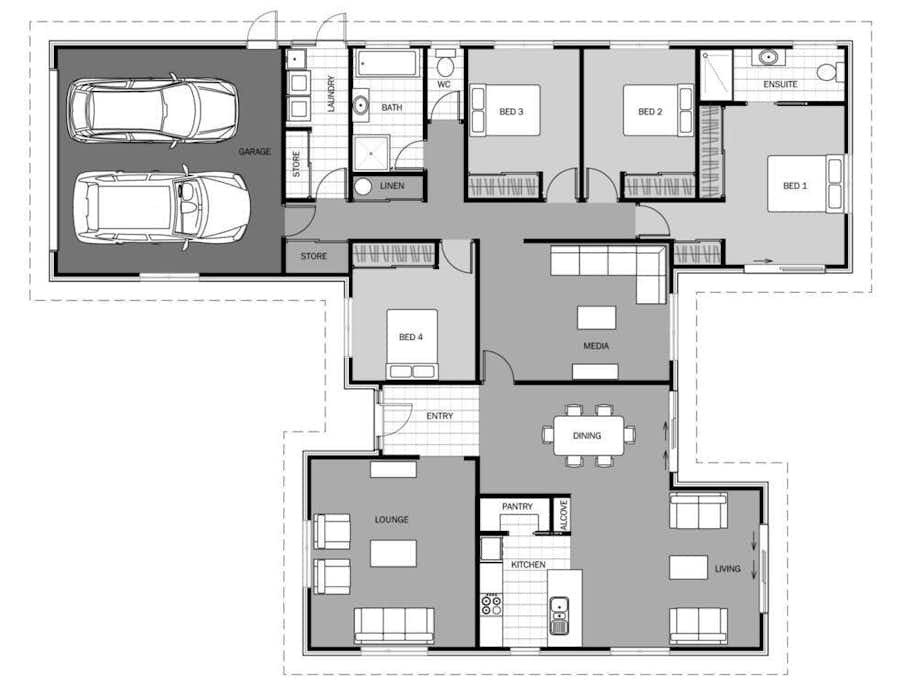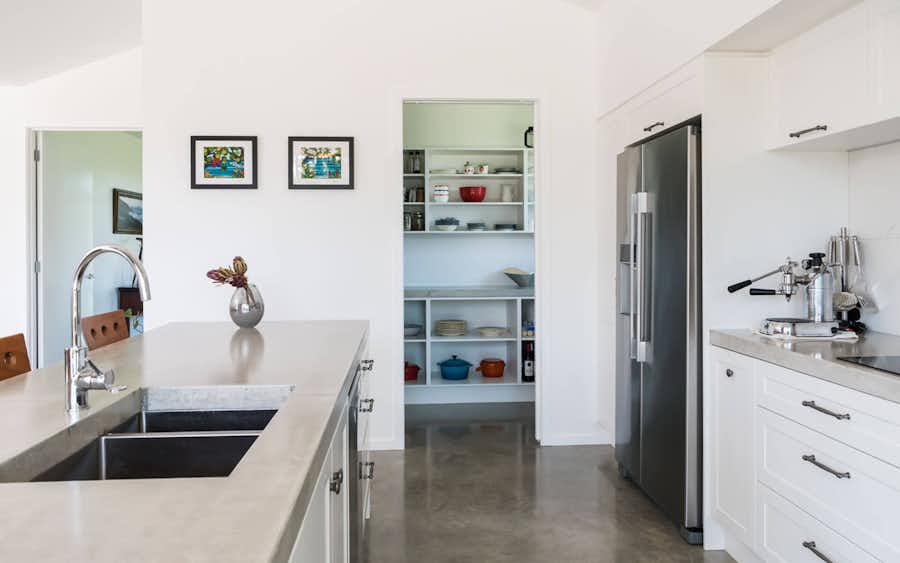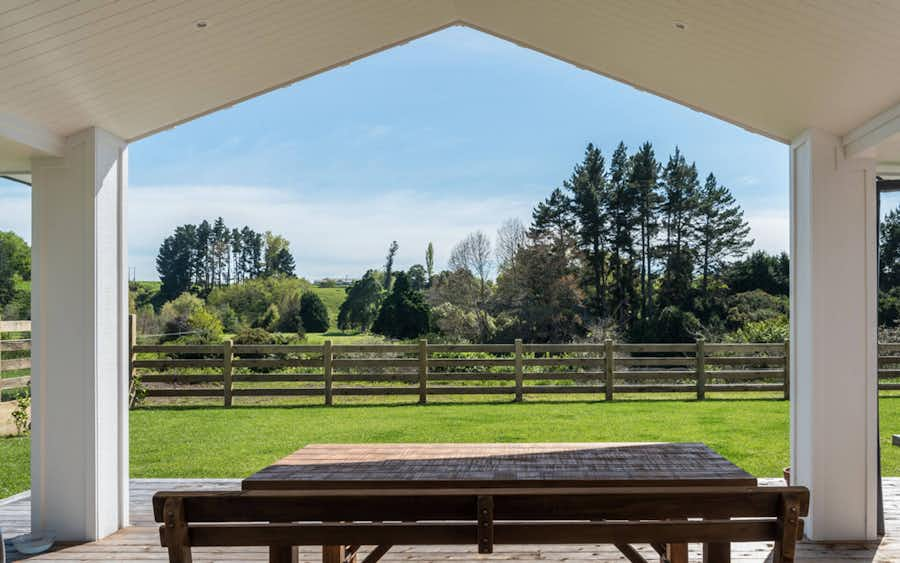-

The Brief
The young couple wanted a liveable home that celebrated the stunning rural outlook. Their well-positioned site gave the team at Signature Homes a head start, to find an ideal plan that would take advantage of a north-facing aspect.
-

The Plan
Kate and Ross opted for a modified version of Signature Homes pre-designed Caloundra plan from our Pacific Collection collection. The H shape of the floor plan focusses on social spaces where the living areas are the central feature of the home. Bedrooms are located in a separate wing for added privacy.
-

The Materials
Soul and richness summed up the look the Kate and Ross wanted to create. White walls, joinery and cabinetry paired with polished concrete floors and concrete benchtops helped to achieve this look. A fresh look for the exterior is made using white painted flush mortar brick and Triclad board-and-batten.
-

Something Special
As this was the couple’s first home, everything felt special. However, the portico and deck is an area they love about their home for entertainment and relaxation. The dogs love it too!