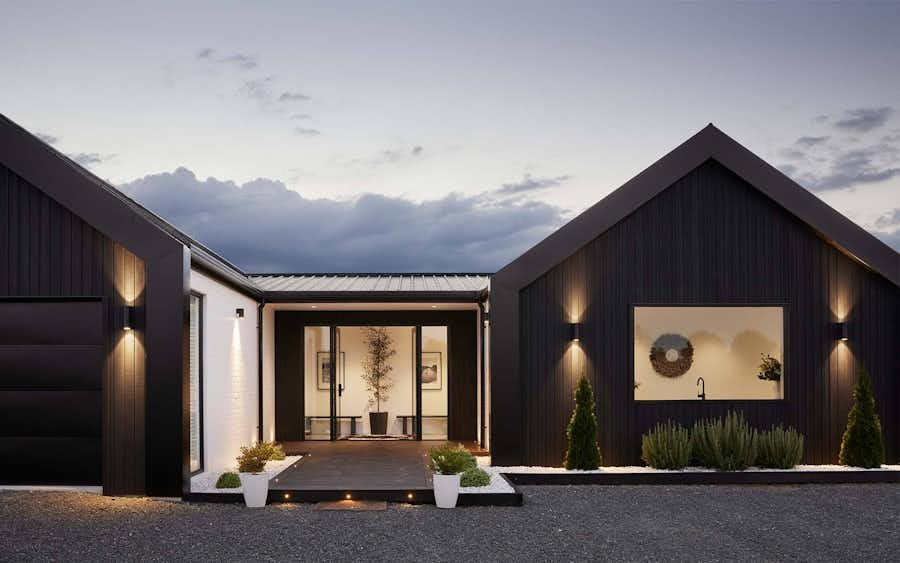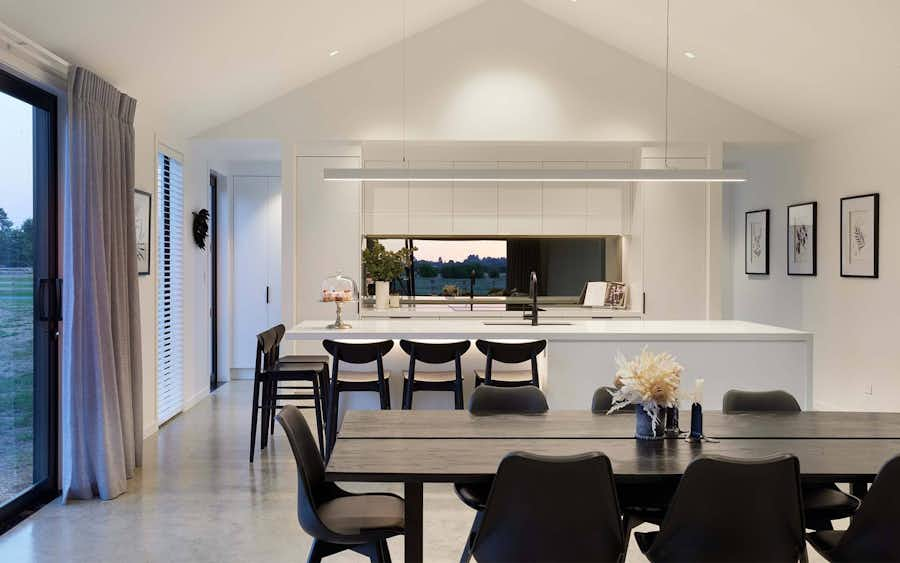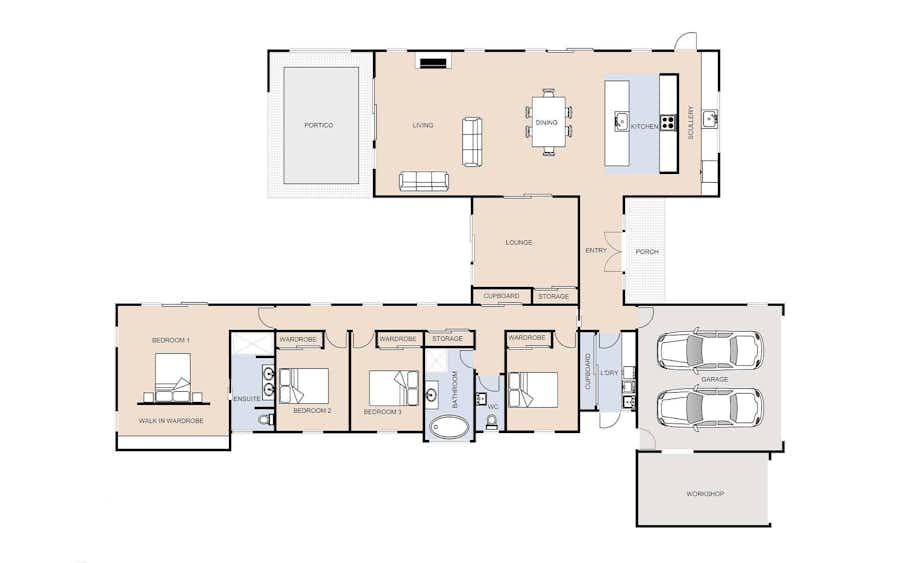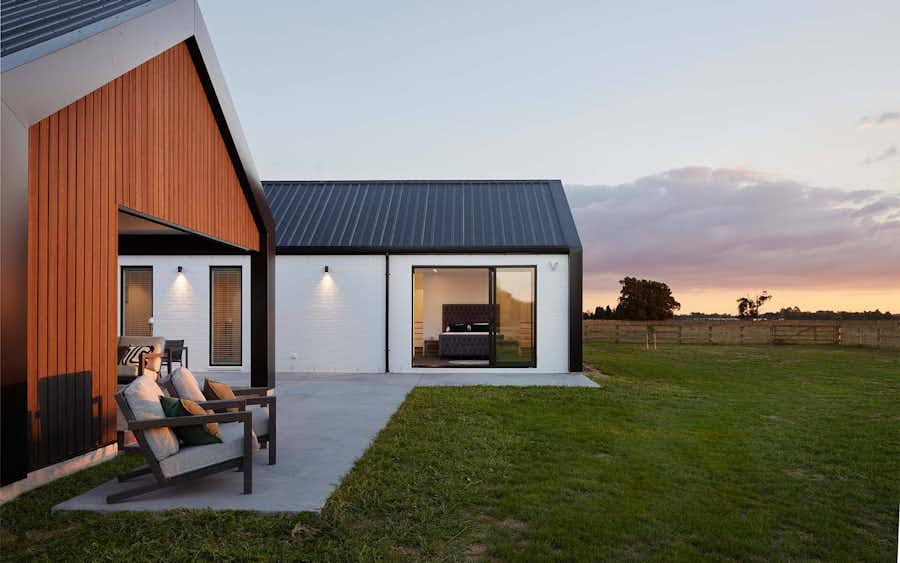-

The brief
Laura and Owen were fortunate enough to grow up living rurally in Waikato, with plenty of space to play. They wanted to recreate their fond childhood memories for their own family and bought a section with a farm cottage, moments away from Laura’s family farm where she grew up in Matangi.
The Robinsons spent a lot of time drawing up different plans making sure all angles of the home would capture the sunlight at all vital times. The home's design and layout is the outcome of a carefully considered process. Showhome visits, magazine browsing, and Instagram scrolling helped inspire and form the absolute must-haves list.
"We love to entertain, so large and covered outdoor spaces were fundamental to the design of our home", says Laura.
"We wanted a simple and elegant design that could evolve over the years with our family, changes to our lifestyle and trends. It's a great canvas to work with, I love to mix things up as seasons change, and new trends come in", explains Laura.
Thanks to their brief for a timelines design, the Robinson's home is here to stay, which will only get better with age! Like a fine wine, really.View more images of Laura & Owen's home here.
-

The Materials and Design Features
Each angle of the home provides a pleasing aesthetic. Adobo’s Vulcan timber cladding product features in the ‘Nero’ finish and complements the exquisite sunsets on offer, bringing a warm glow across the home. Meanwhile, the darker wood brings a touch of drama.
Aluminium joinery framing accentuates the gable roof lines and frames the home beautifully. An additional texture is welcomed with Single Clay bricks painted in a Resene Half Black White.Moving inside, you’ll find simple and elegant spaces with a calming colour palette and views of the rural aspect everywhere you turn.
The kitchen splashback reflects the outdoors changing every day based on the outside elements. Polished concrete floors take hold of the light that shines through the windows, adding a soft glow throughout the home and making spaces feel brighter.Behind the kitchen is one of Laura’s favourite spaces in her home.
“Even when we’re entertaining, and I’m doing the not so fun task of cleaning up, I never miss out on the view”, jokes Laura.
View more images of Laura & Owen's home here.
-

The plan
Two wings define Laura and Owen's home. Living, dining, and entertaining dominate one wing and bedrooms in the other. What's remarkable about this home design is its free-flowing layout, even though it's in two parts.
Spaces are well-connected through a vast and welcoming entranceway and multiple access points from the outdoors.This plan is appropriately named ‘The Robinson’ and features four well-appointed bedrooms. Open-plan spaces invite families to connect, with a cosy family lounge for relaxation.
Every space in the Robinson's home is inviting. You feel a true sense of ease when you step foot in their home.
View more images of Laura & Owen's home here.
-

The experience
“They made it easy”, explains Owen.
The Robinsons were over the moon with the build journey. They enjoyed the high levels of communication and their passion.
“It felt like they were building their own dream home, it was a very reassuring process," says Laura.
Owen and Laura have described their project team at Signature Homes Waikato as honest, reliable, fun, and passionate! What more could you want really?
View more images of Laura & Owen's home here.
