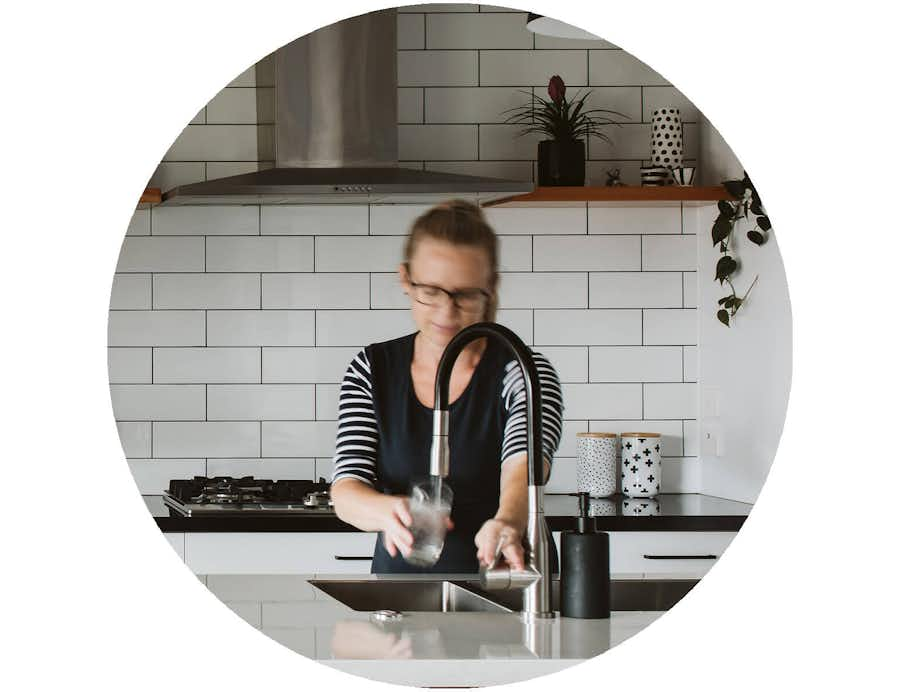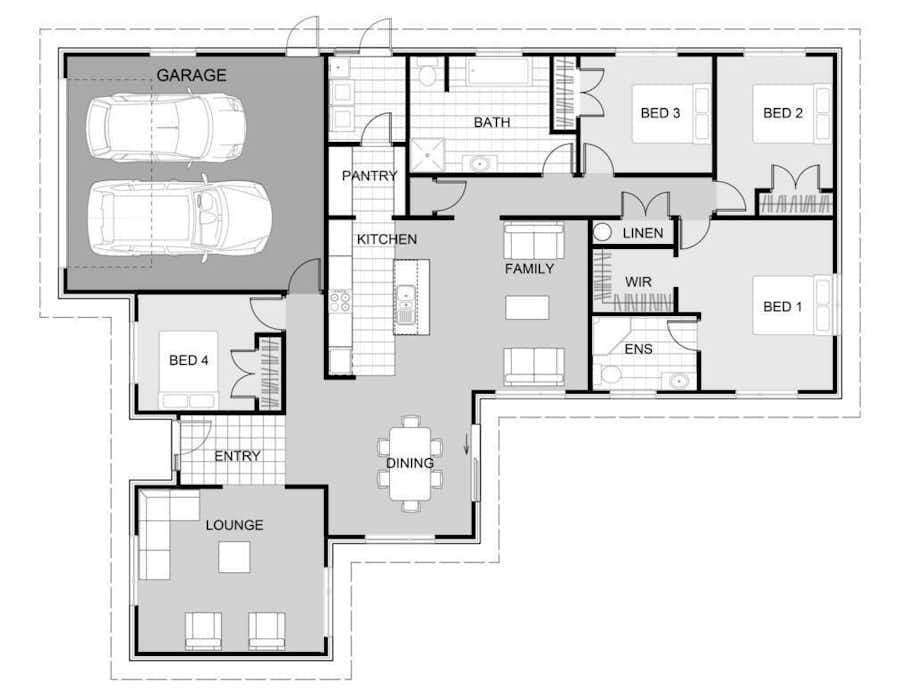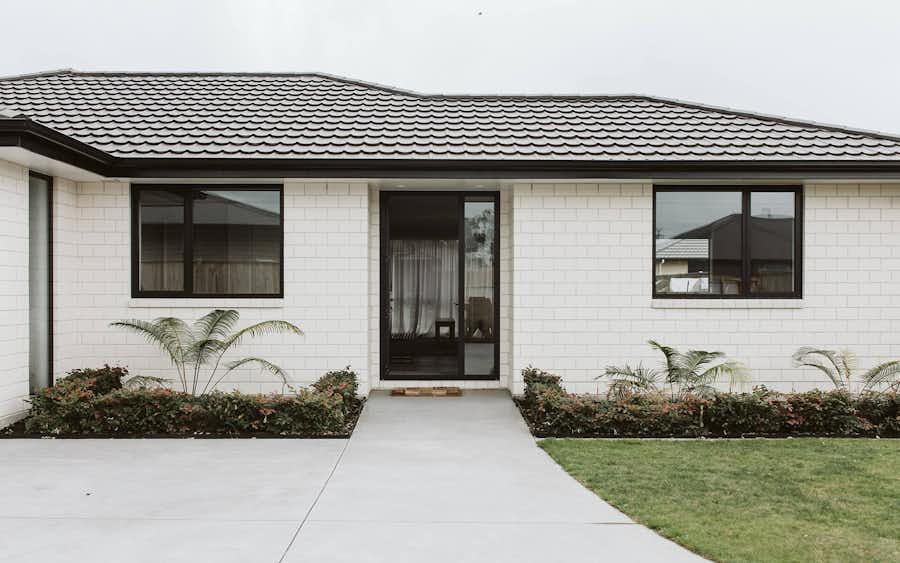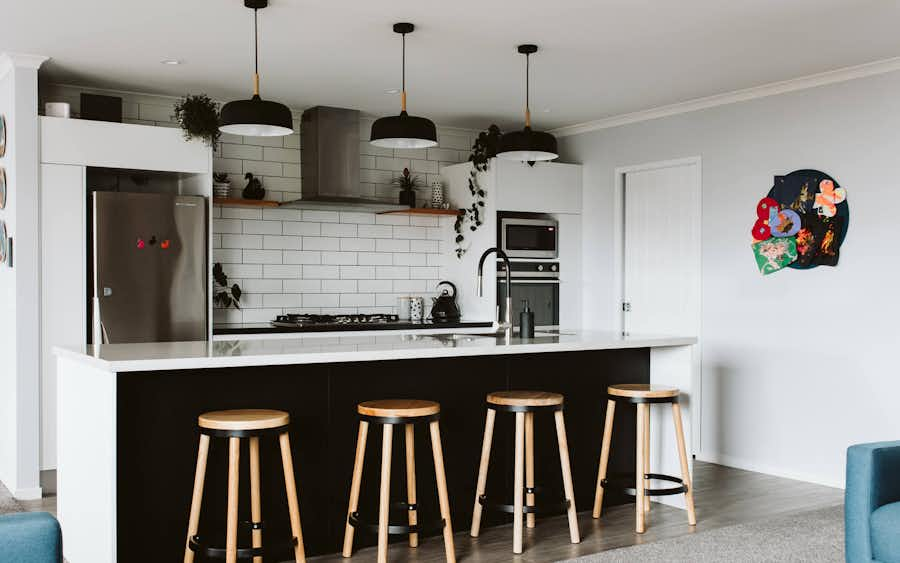-

The Brief
Kimberley and Sam wanted an inviting home that was light, bright, warm and comfortable for their growing family. Open-plan living areas were important, but so, too, was having a separate family lounge.
View more images of Kimberley & Sam's home here.
-

The Plan
Kimberley and Sam opted for a modified version of Signature Homes pre-designed Kahu plan from our Smart Collection collection. The design and layout suited their section perfectly, giving them plenty of room for their growing family.
View more images of Kimberley & Sam's home here.
-

The Materials
The white bricked exterior provides a graphic contrast to the black joinery. Inside, the couple wanted to create a sense of calm using a Scandi-style of décor to set the tone. Timber details such as macrocarpa shelving in the living and kitchen area have been used to play up the Scandi aesthetic.
View more images of Kimberley & Sam's home here.
-

Something Special
The couples Kitchen is the hub of their home, where the family spends most of their time together, so they wanted to make it special. The space features a butler’s pantry and large benchtop ideal for entertaining.
View more images of Kimberley & Sam's home here.
