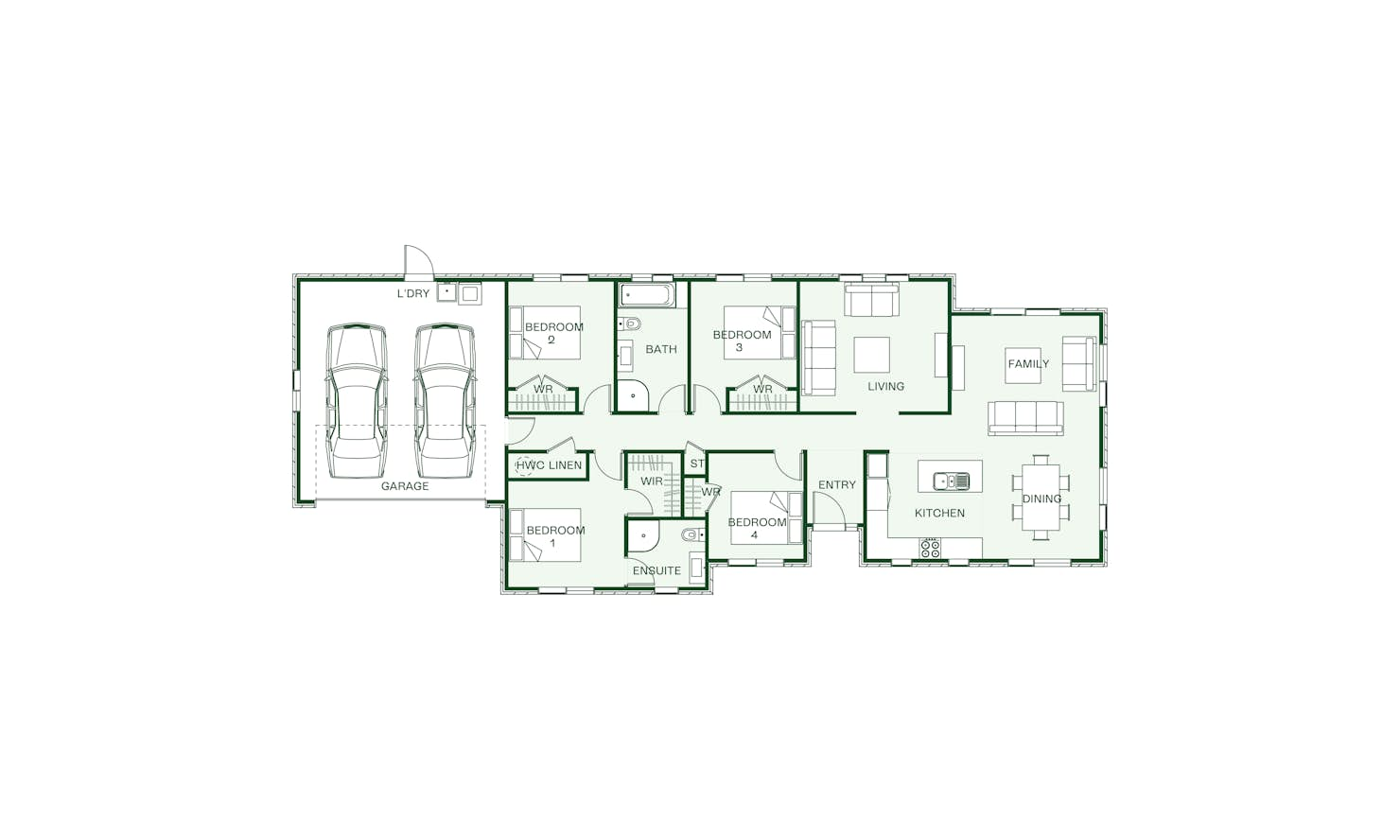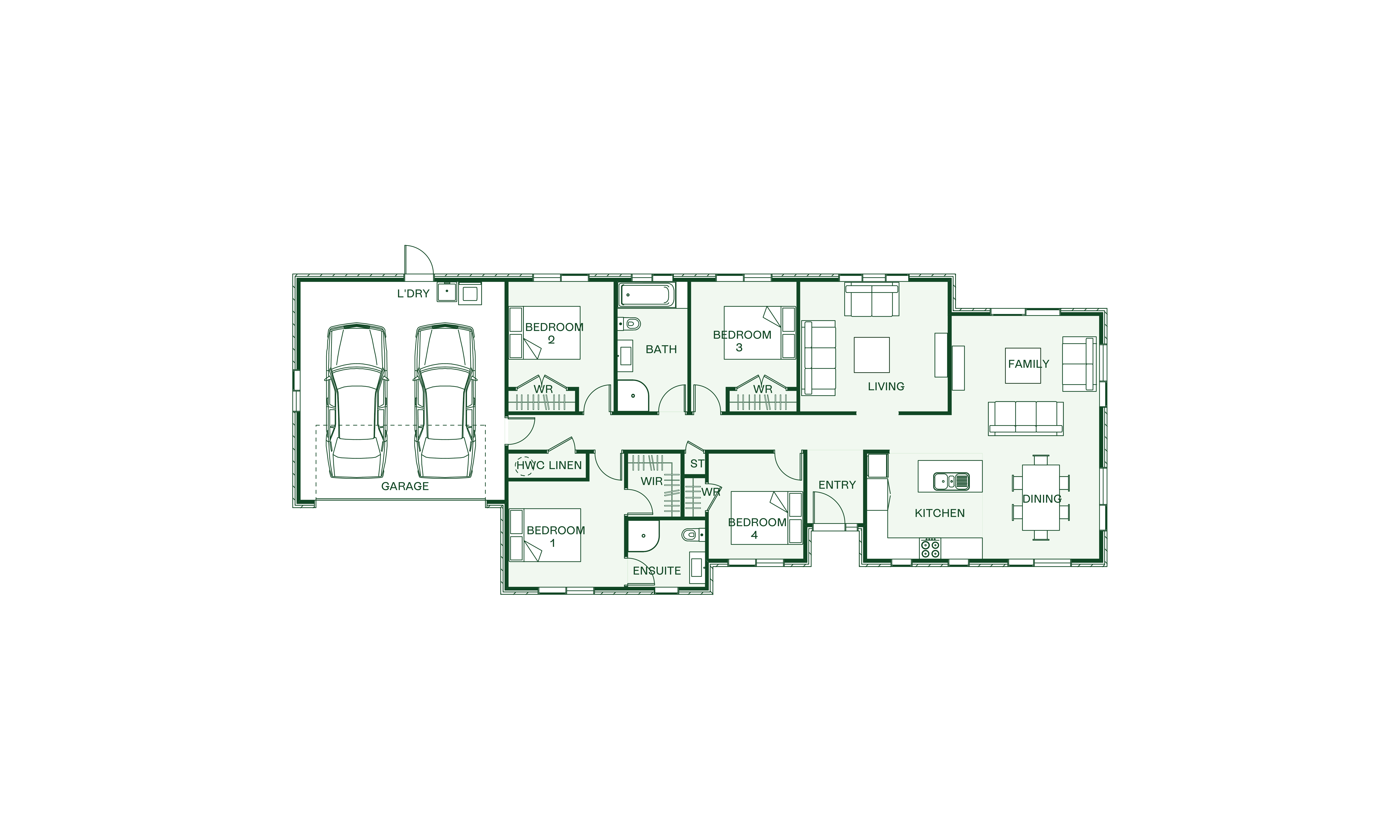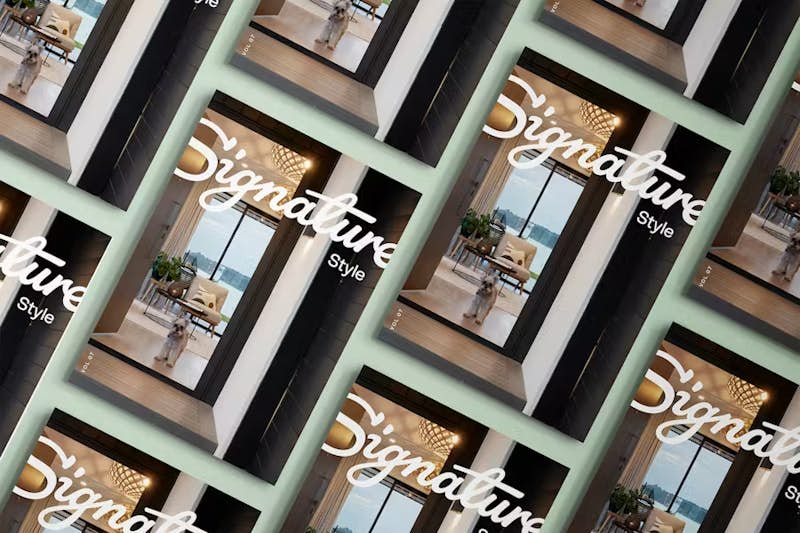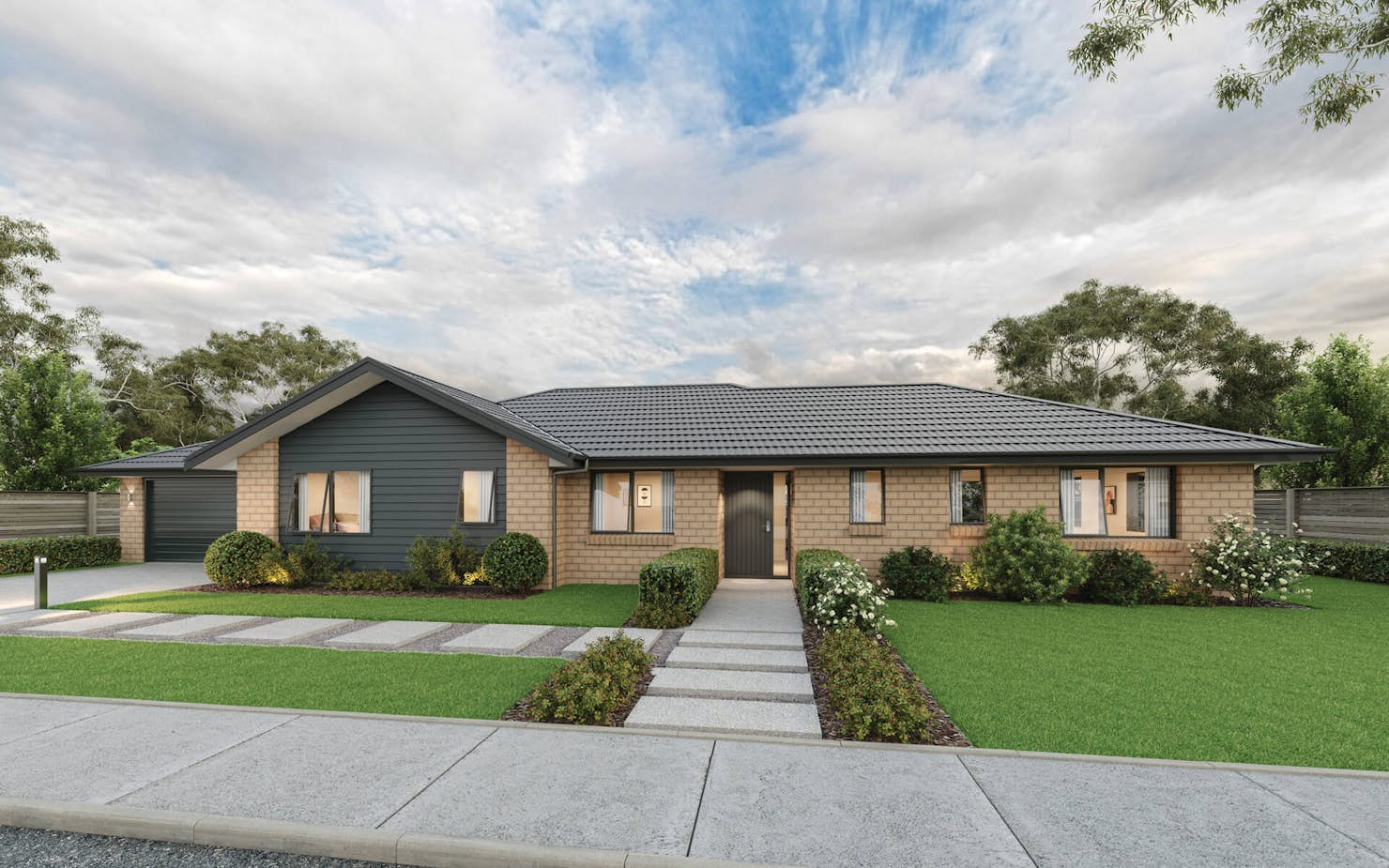
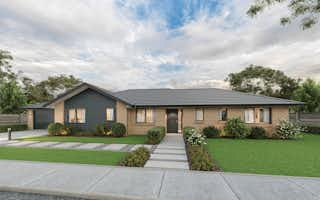
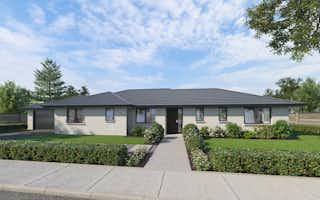
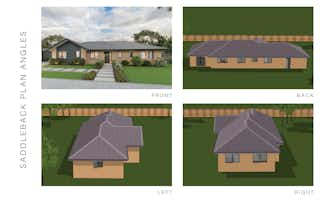
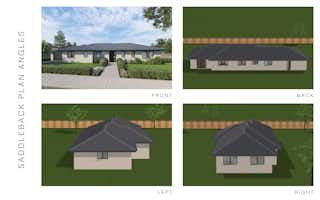
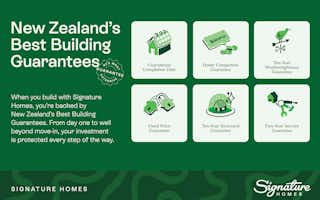

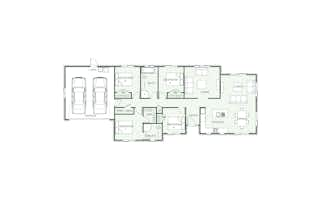
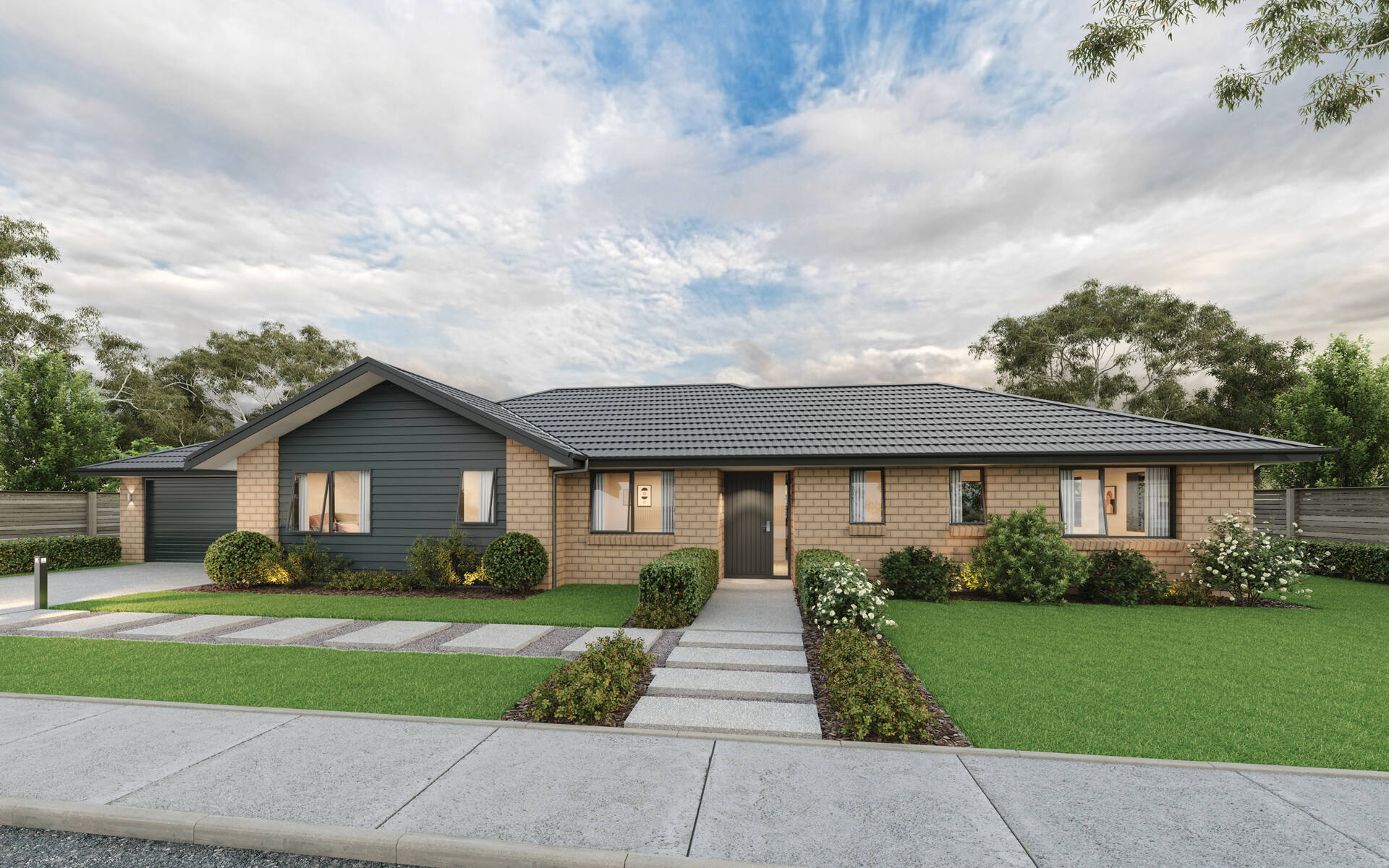







The Saddleback: a four-bedroom house plan by Signature Homes
The wide frontage of the four-bedroom Saddleback plan creates a warm welcome and gives this single-level home a charming street presence. Open-plan living and dining form a central living space that brings everyone together, while an adjoining second living room offers another space to unwind. The family-friendly layout cleverly groups all the bedrooms together, an excellent design for those with young children.
Build this home with the added peace of mind of Signature Homes fixed price guarantee.
Our Signature Series offers a variety of pre-designed house plans that embody the quintessential Kiwi lifestyle with their open plan layouts and practical designs. These homes are crafted to provide exceptional value without compromising on quality.
Customise this plan to suit your budget and lifestyle. Book your no-obligation new home workshop today.
Our Signature Service Promise
We believe building your home should feel exciting, not stressful. That’s why when you choose Signature Homes, you’ll get:
- The best building guarantees in NZ — so you can build with total peace of mind.
- The best service in the business — we’re with you every step of the way.
- Transparent, accurate pricing — no surprises, just honesty.
- Over 40 years of experience — helping Kiwis create homes they love.
- Accurate build timelines — so you always know what’s ahead.
Saddleback
House size 180㎡
- Beds4
- Bathrooms2
- Receptions2
- Parking2
Enquire about this plan
Saddleback Floorplan
