Priced plans Taranaki
The price is an indication of the build cost only and excludes land or site-related costs (such as landscaping, driveways and earthworks).
The price is an indication of the build cost only and excludes land or site-related costs (such as landscaping, driveways and earthworks).
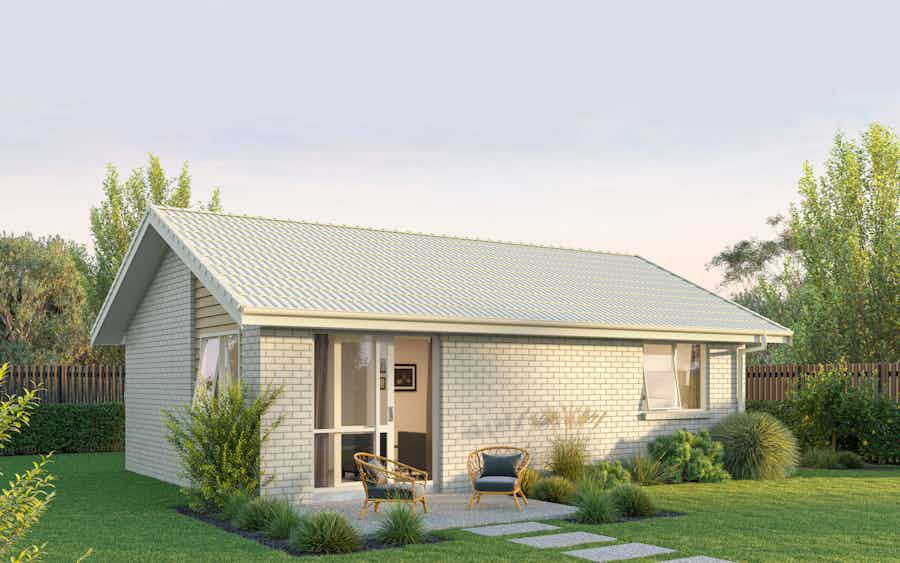
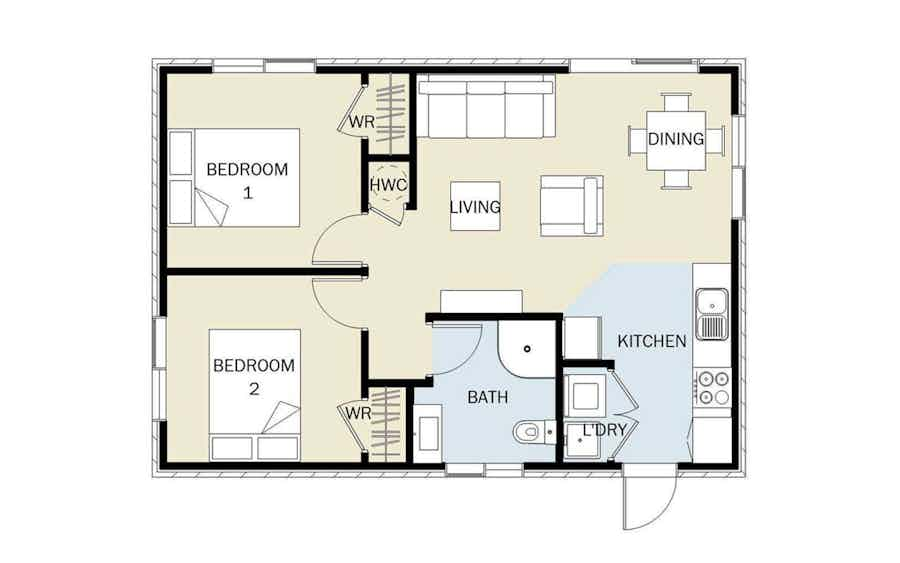
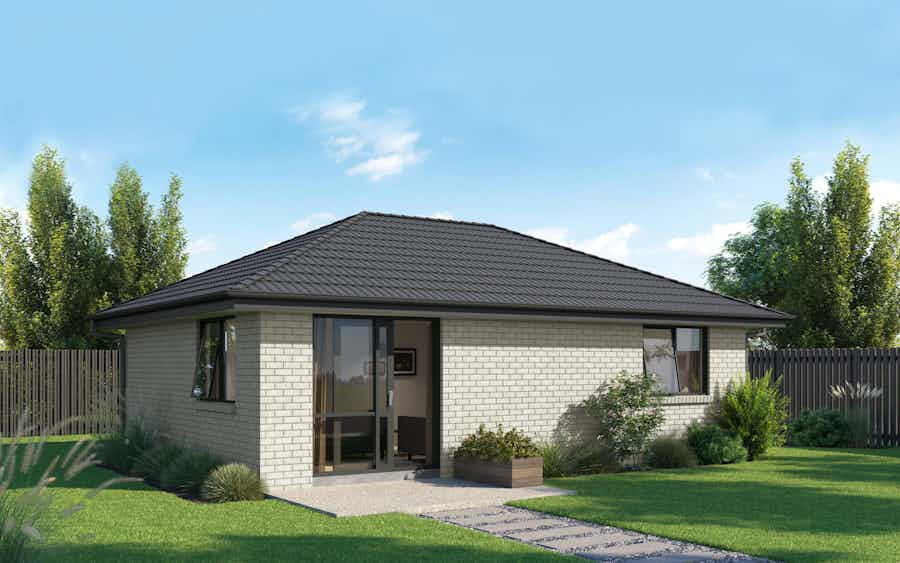
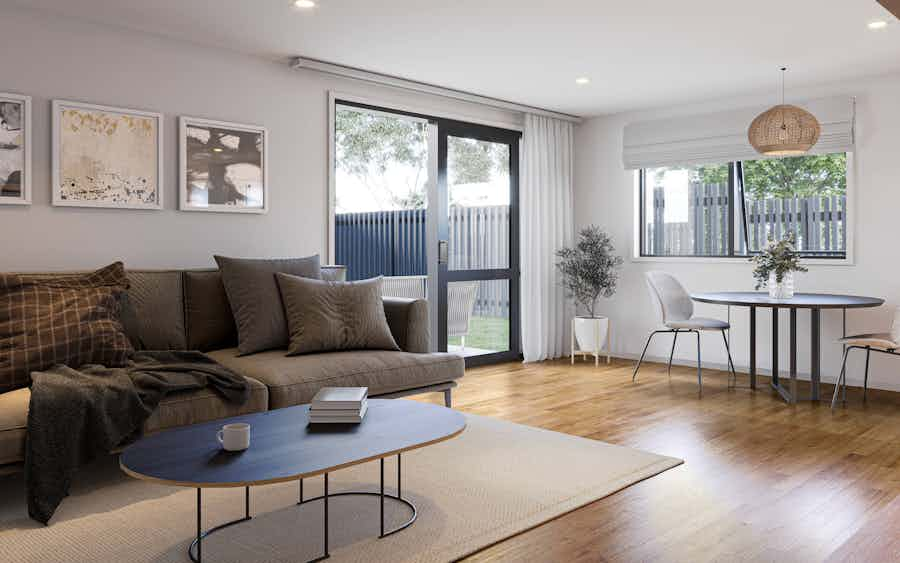
Cute as a button and versatile in many ways, our two-bedroom Mynah plan is a great way to add a minor dwelling to your residential site because the design falls under the 65m2 size regulation View plan
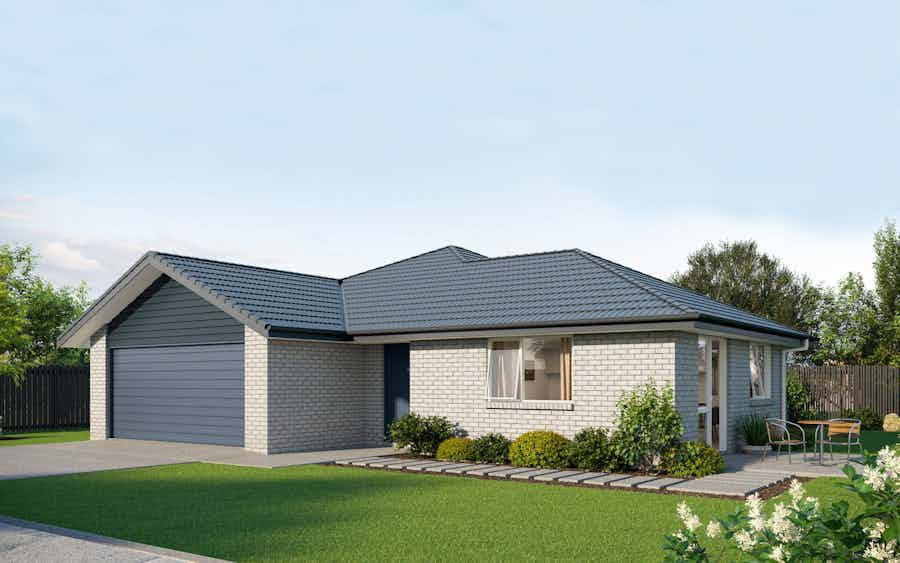
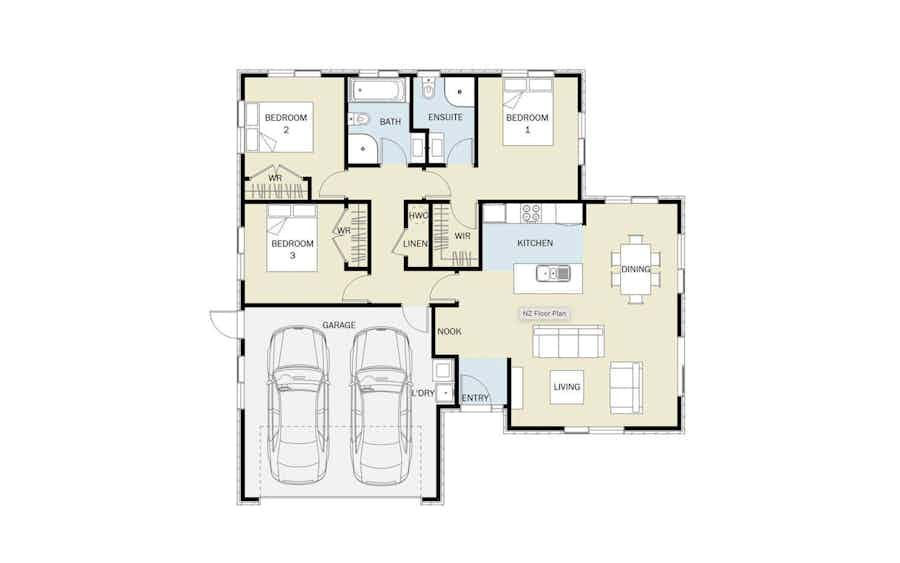
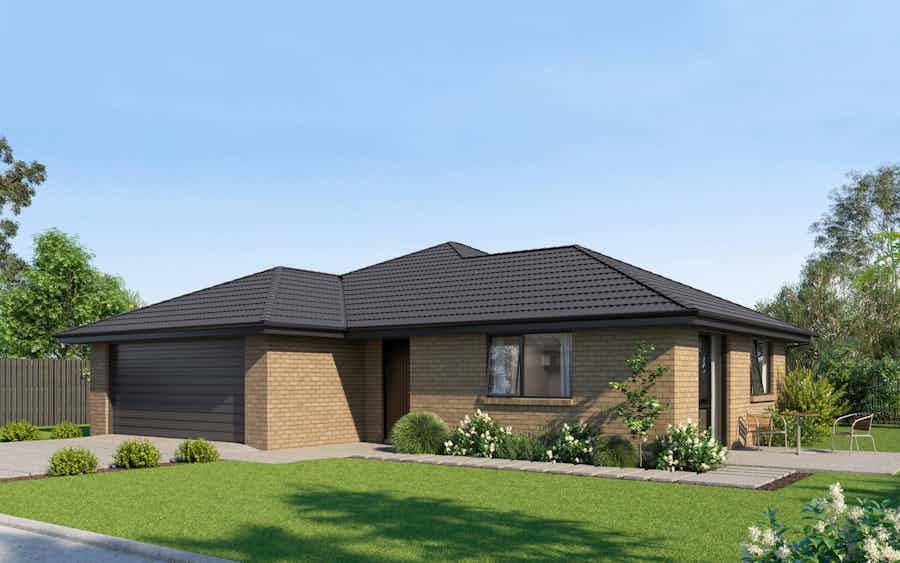
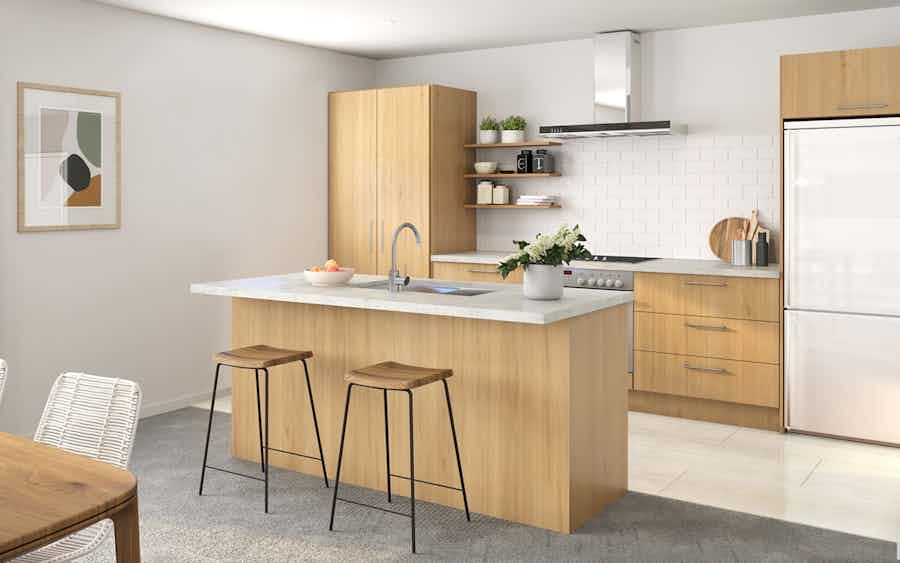
Our three-bedroom Hummingbird plan is a compact home with all the modern features. The cleverly designed floorplan allows for generously sized bedrooms and living spaces.
View plan
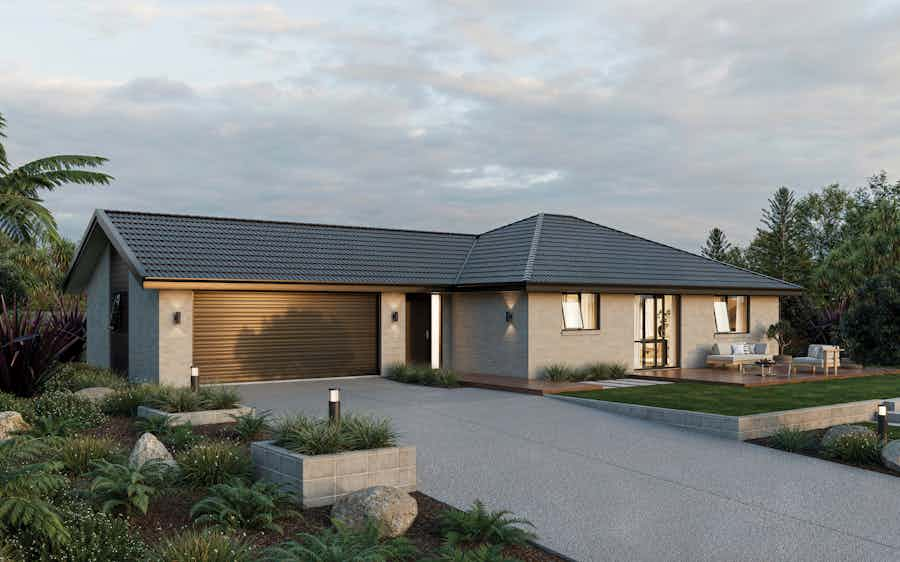
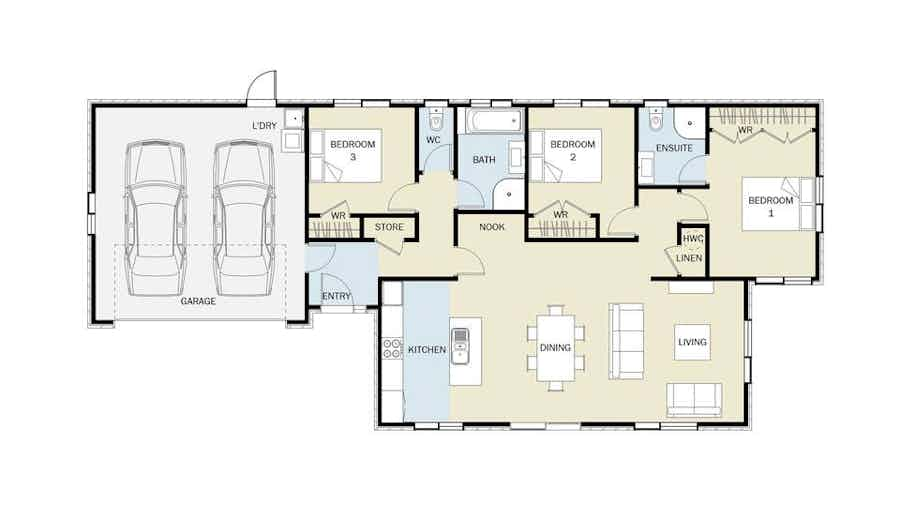
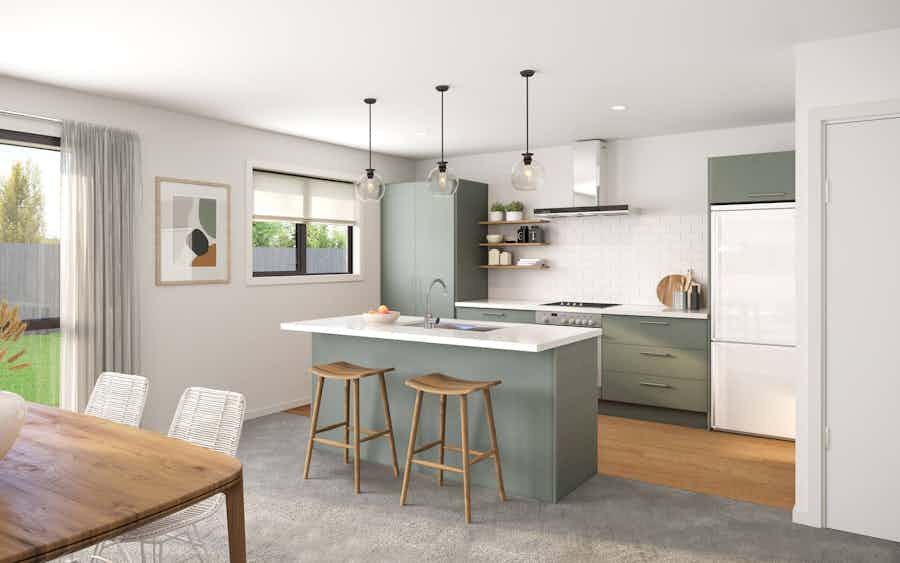
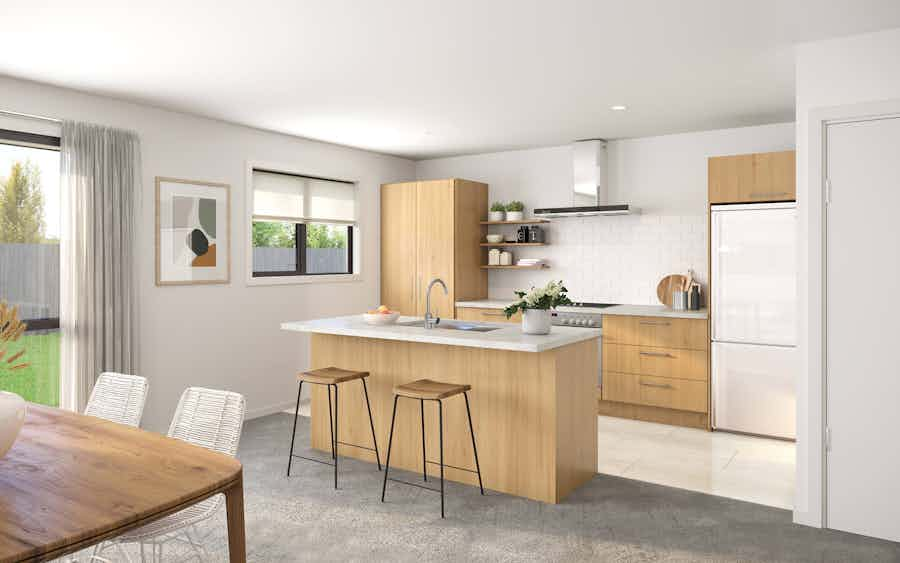
The Kiwi plan makes for an ideal family home with three generous bedrooms, open plan living and double car garaging. Daylight shines through to the modern kitchen thanks to ample windows.
View plan
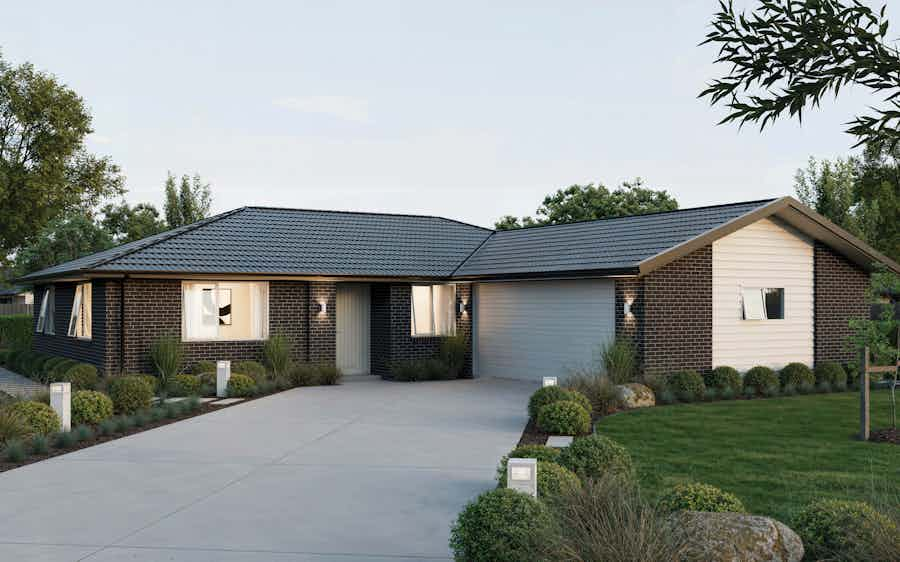
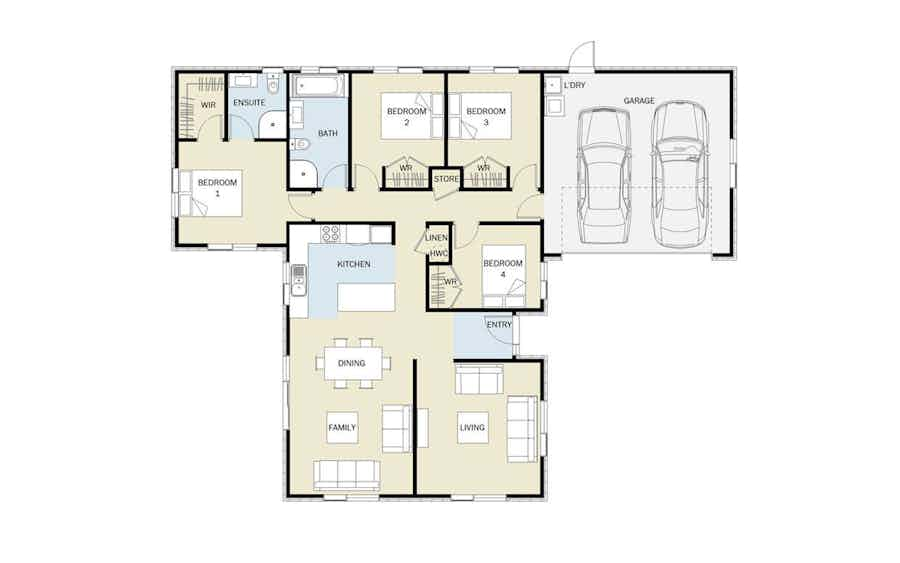
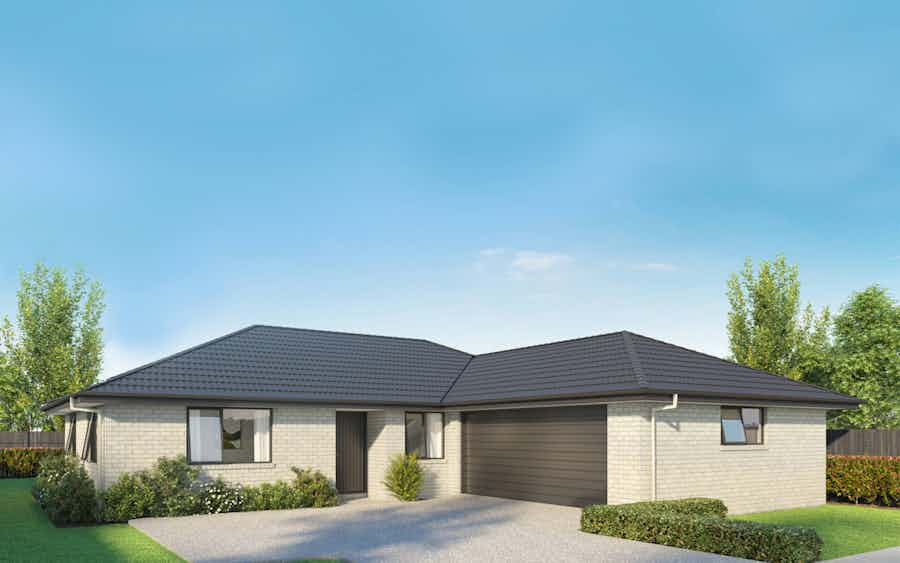
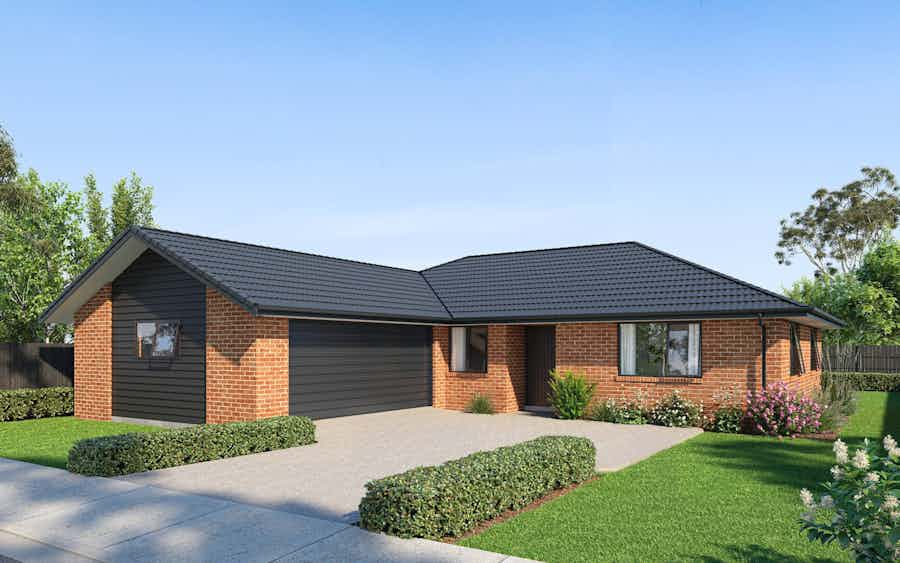
This four-bedroom Weka plan offers flexibility and space with two living areas providing options for entertaining and relaxation.
View plan
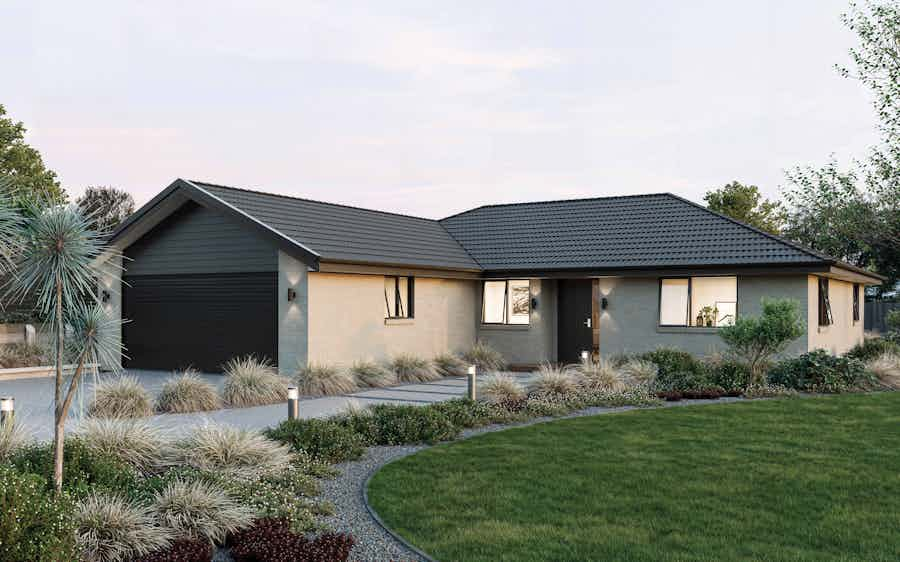
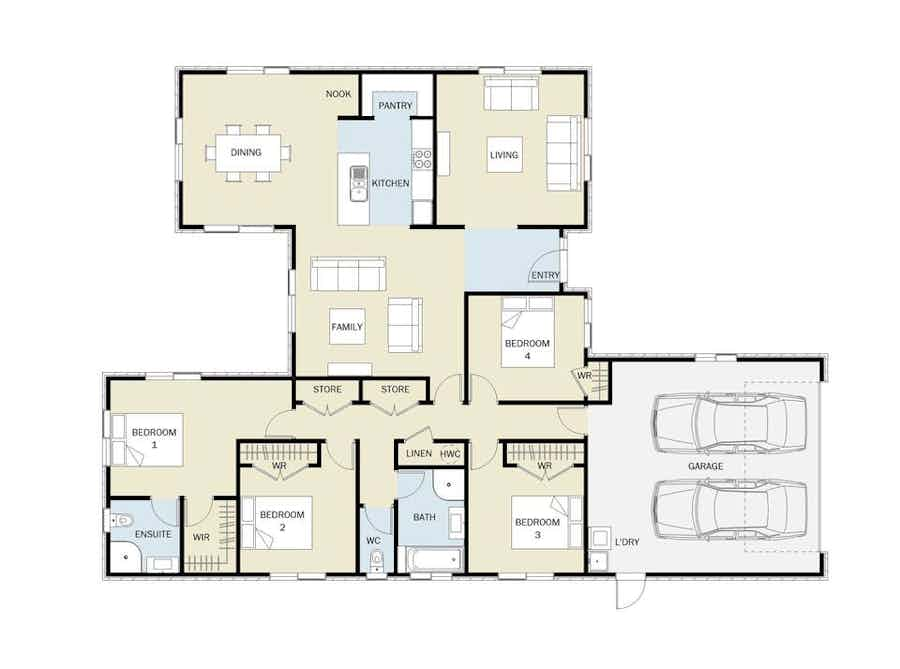
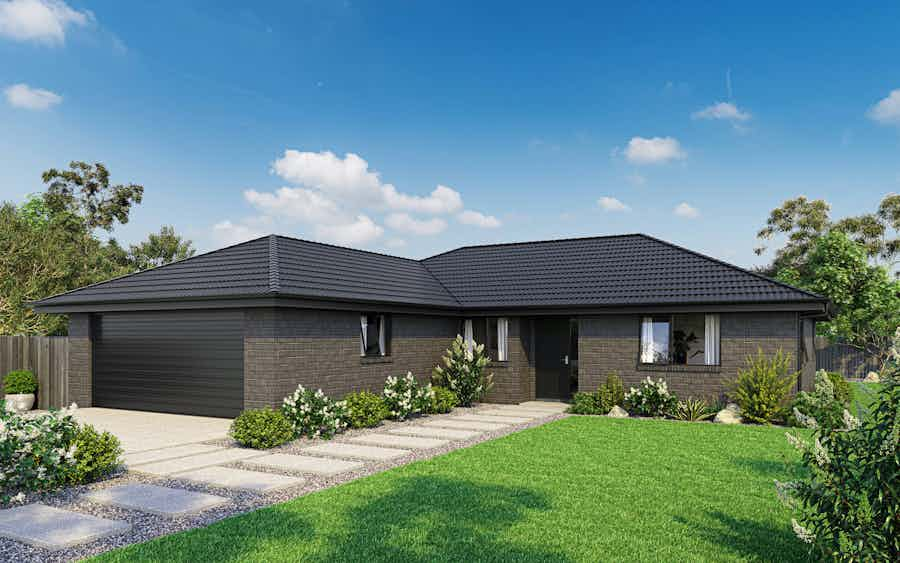
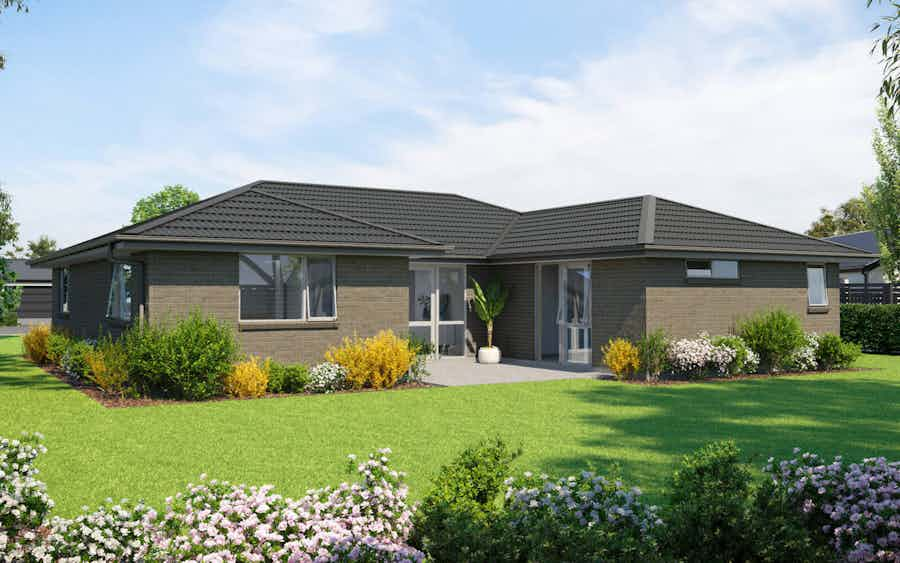
This spacious family home offers four bedrooms including a master sanctuary complete with ensuite and walk-in wardrobe.
View plan
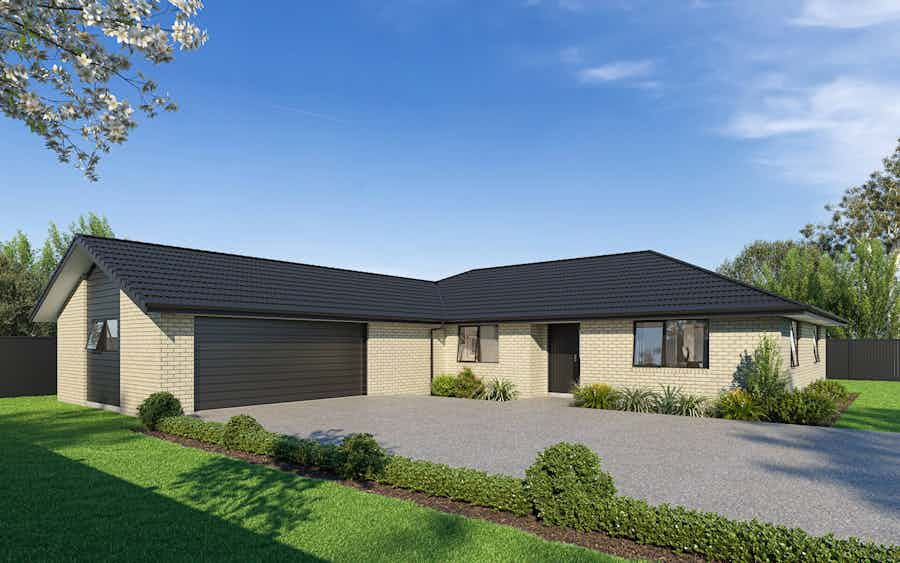
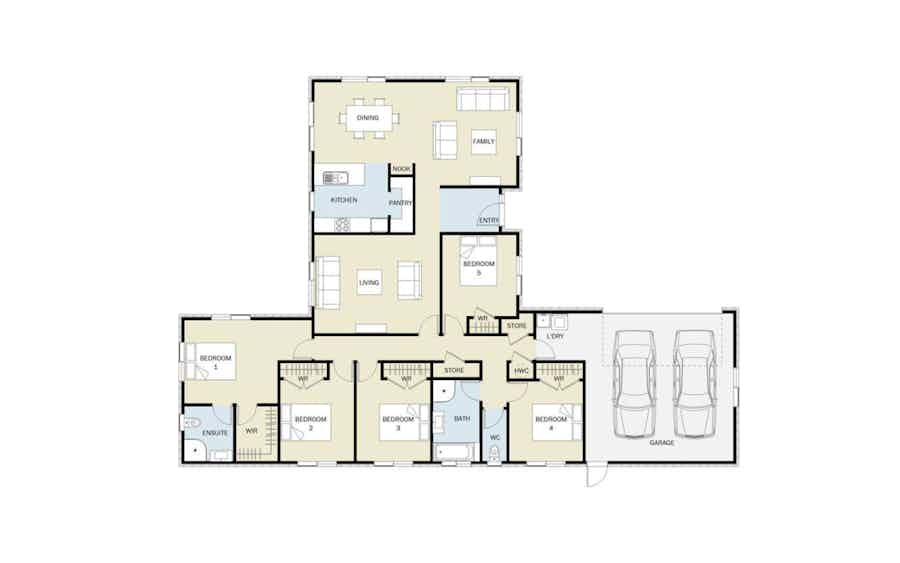
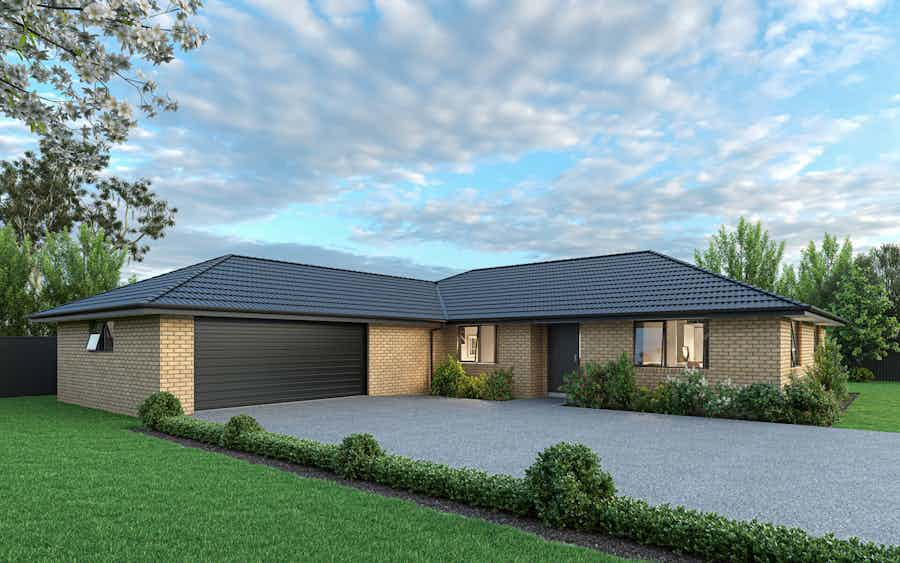
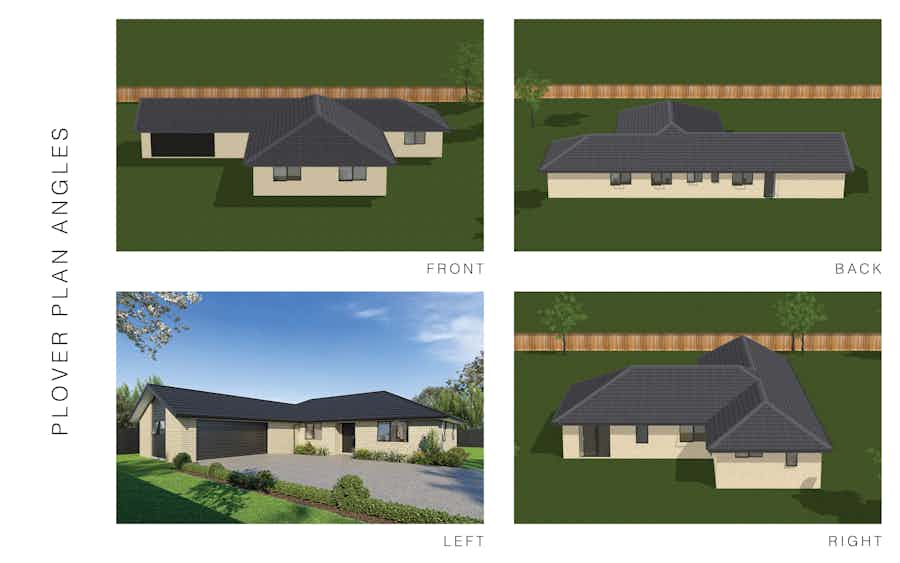
The Signature Homes five-bedroom Plover plan creates a standout family home with all the modern must-haves. One side of the house features an open plan layout inviting families to connect. The five-bedrooms are neatly tucked away from the hustle and bustle of the living spaces to provide a place to retreat and relax. View plan
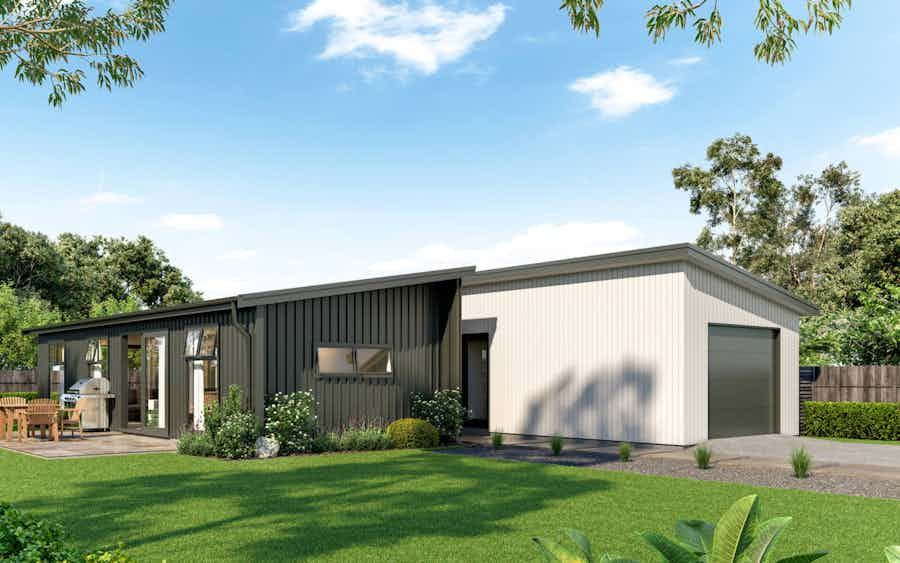
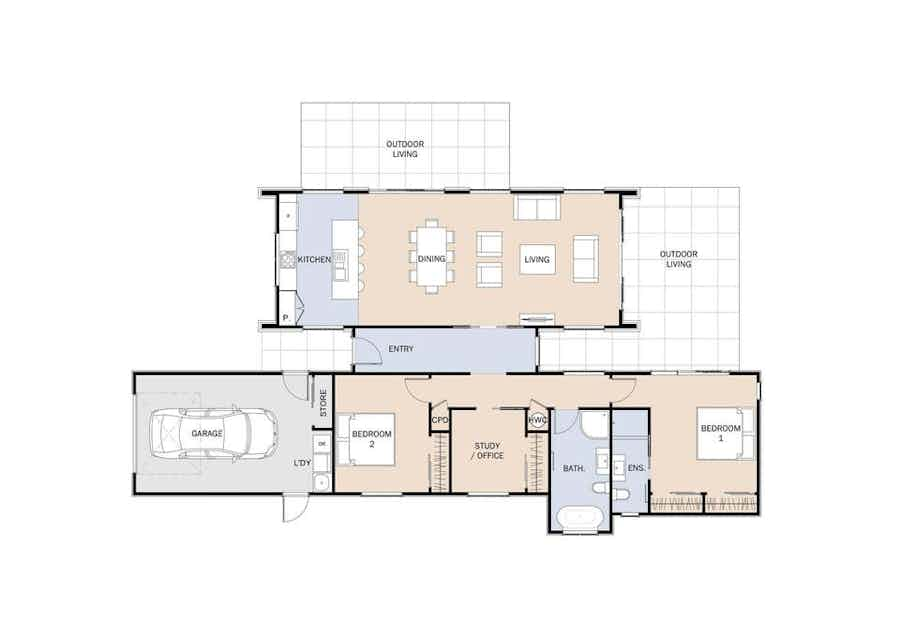
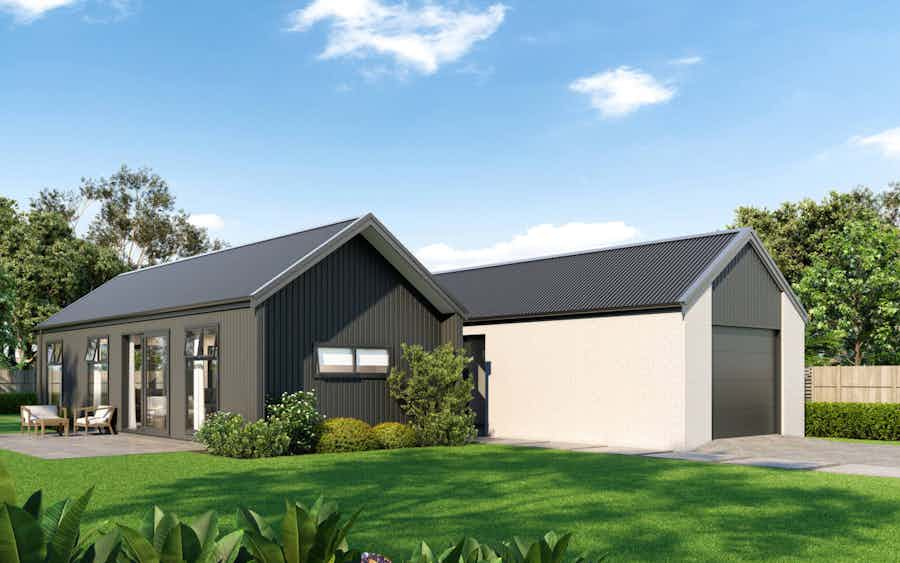
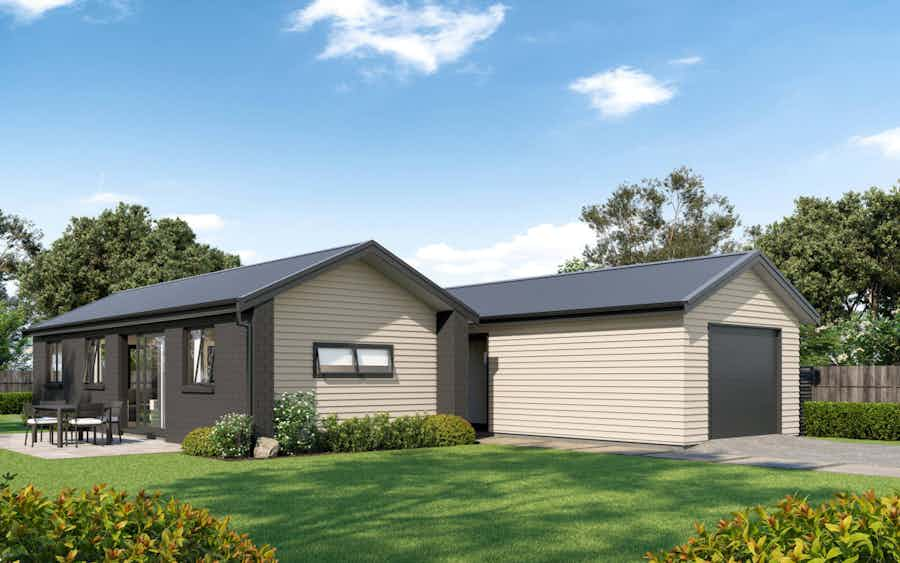
The Benmore design features modern must-haves paired with a practical layout. The bedroom wing features two double bedrooms, including the master that occupies one end of the home.
View plan
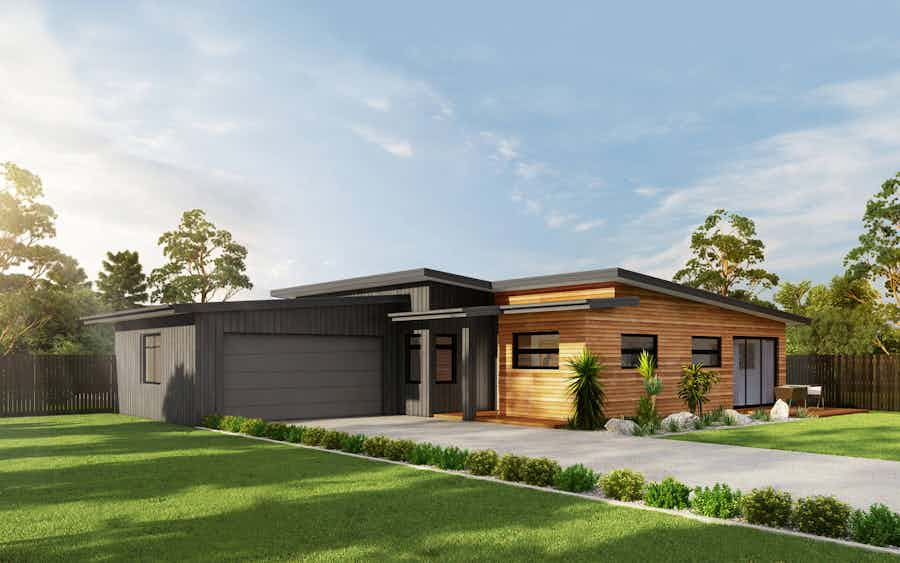
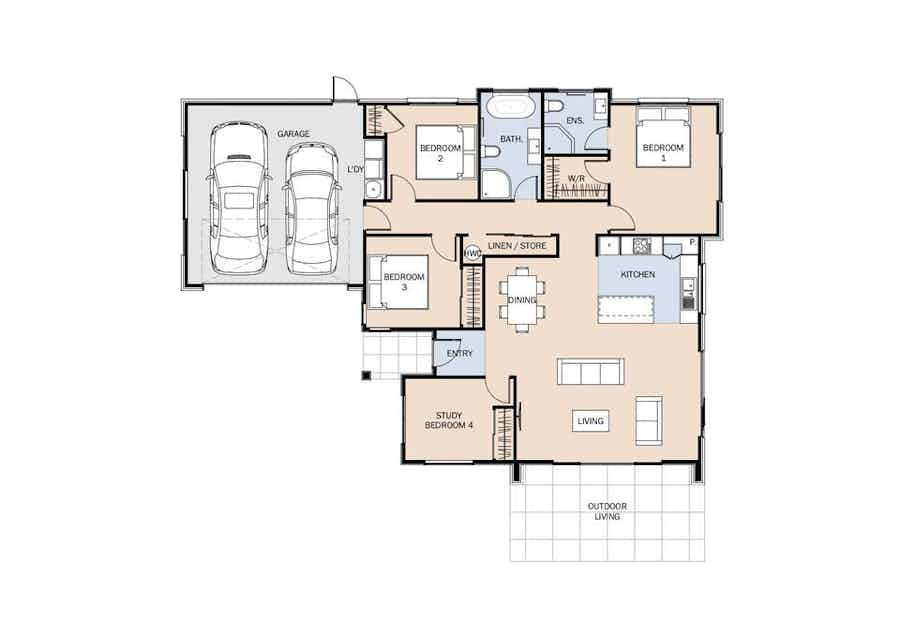
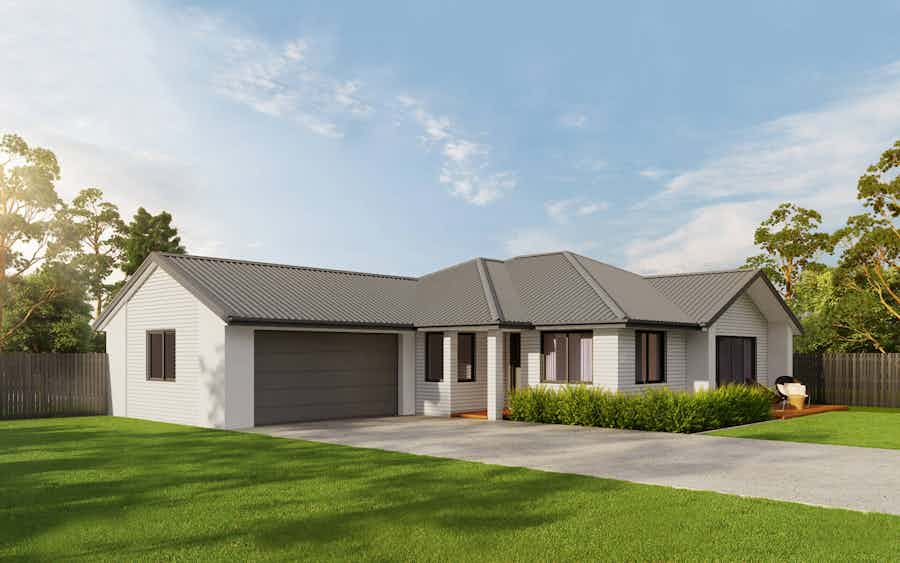
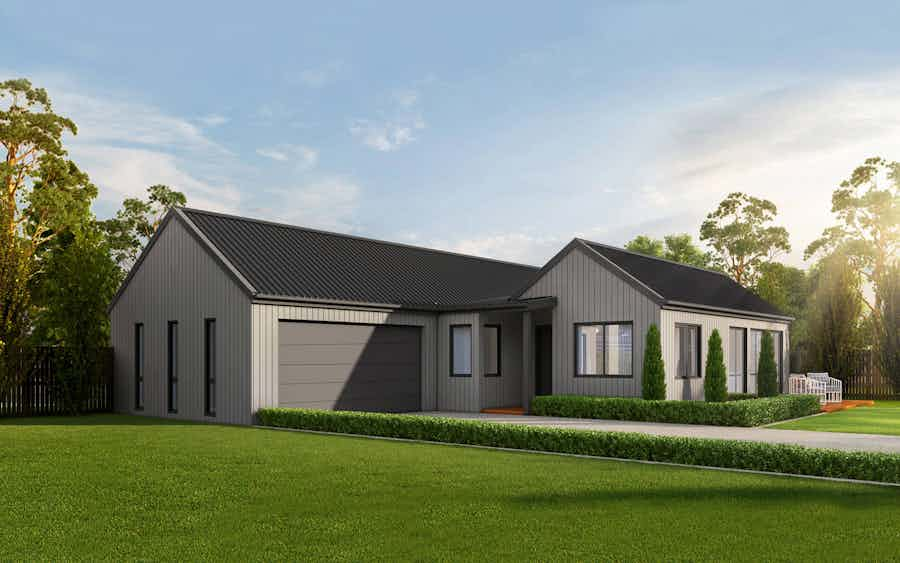
Be assured of comfortable living with the Wai build. The design showcases an effective use of space, enjoy three thoughtfully positioned double bedrooms plus a study, open-plan living area and double garage for storage
View plan
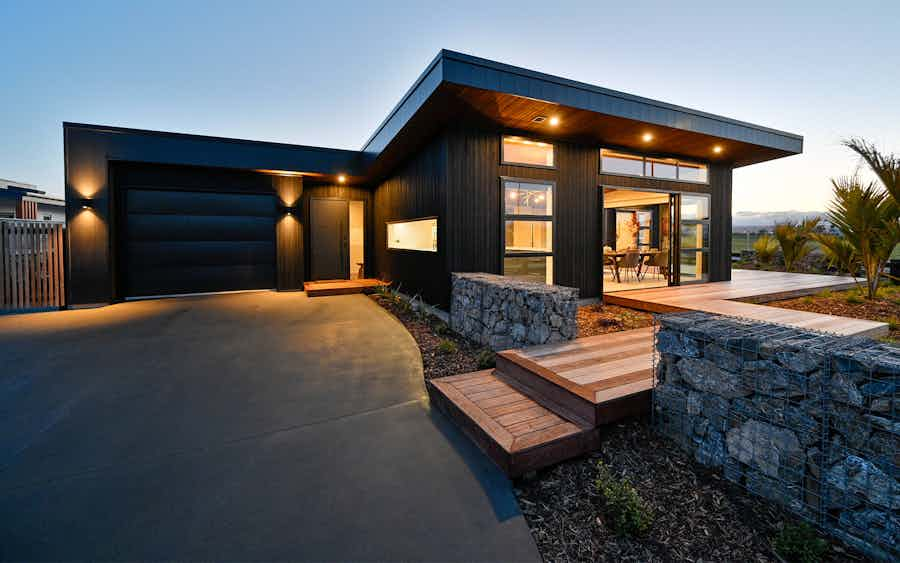
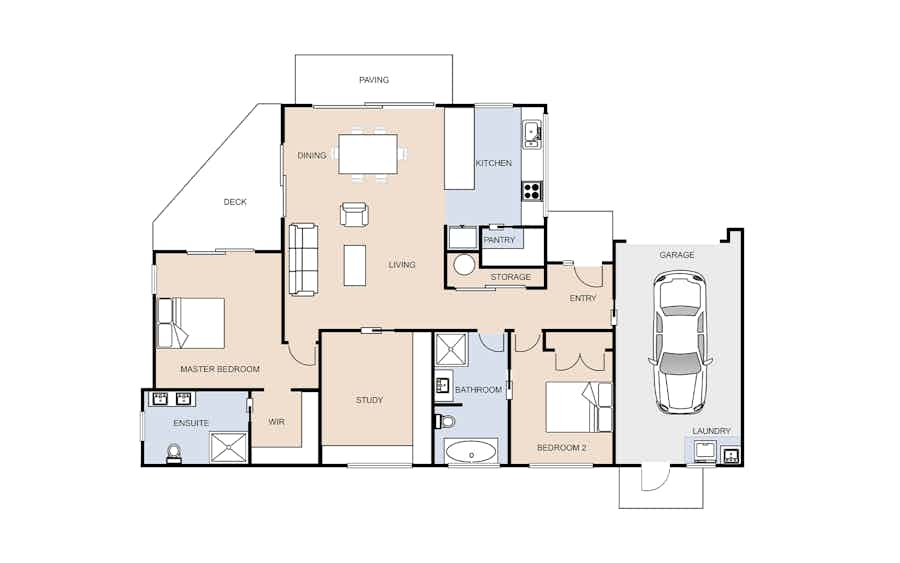
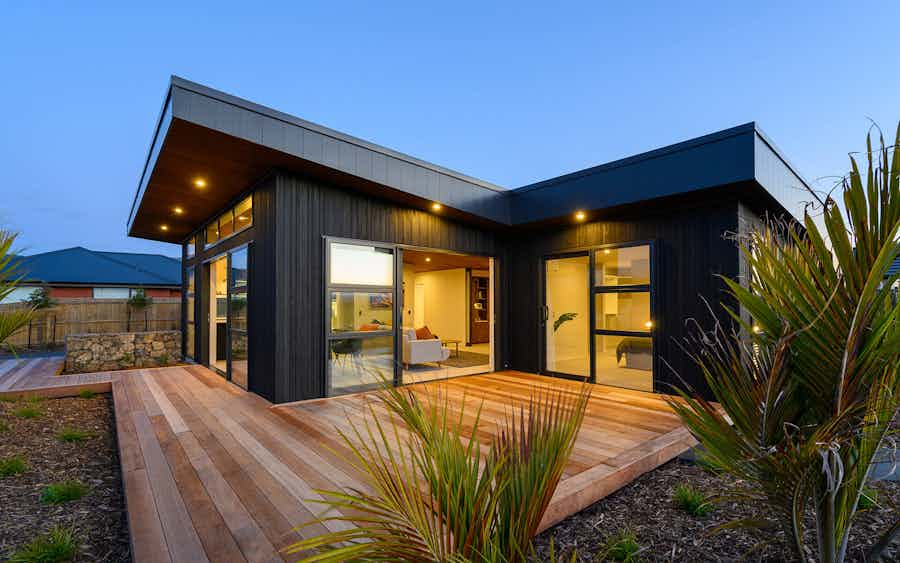
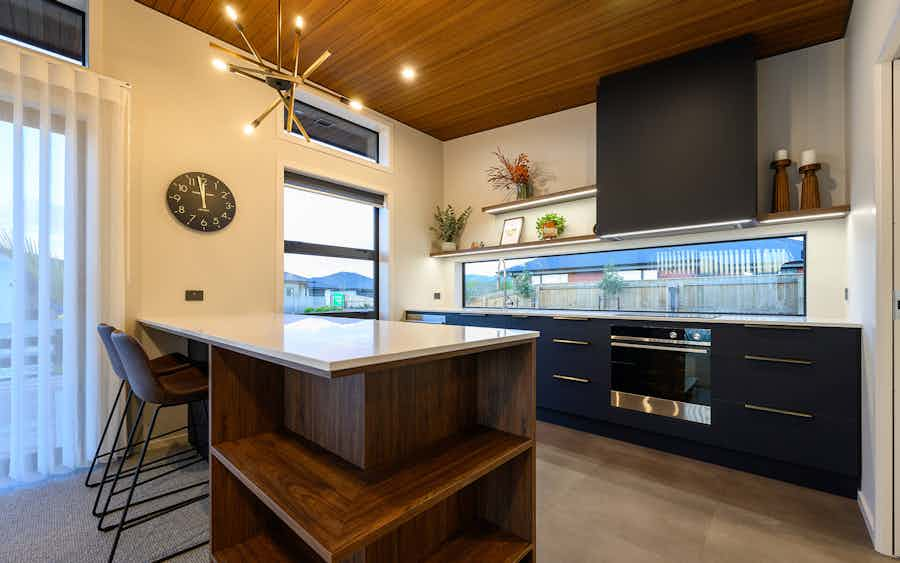
This stunning two-bedroom house plan offers flexible living, open plans spaces and ample outdoor living. Relax in the open-plan living area – a stunning, light-filled space that connects the gourmet kitchen, casual dining, peaceful lounge and integrated outdoor living area. View plan
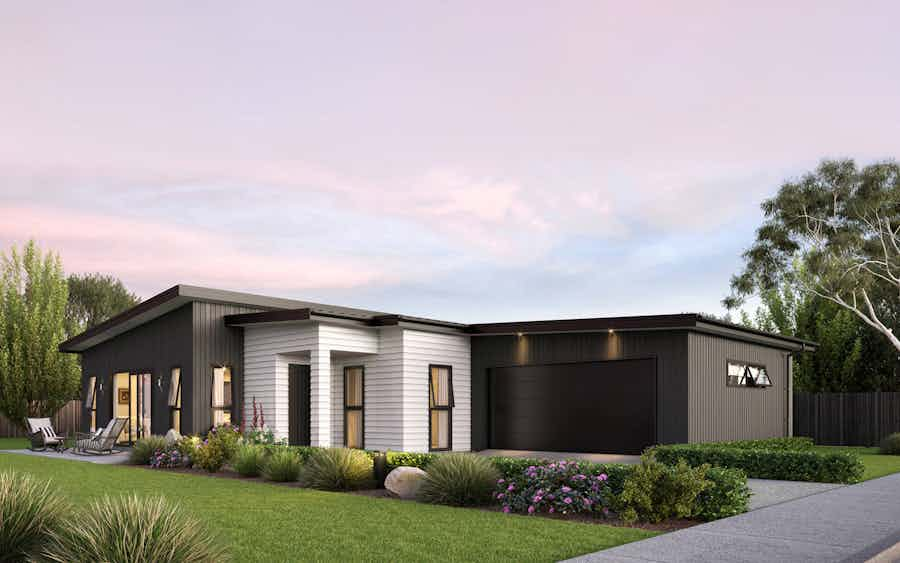
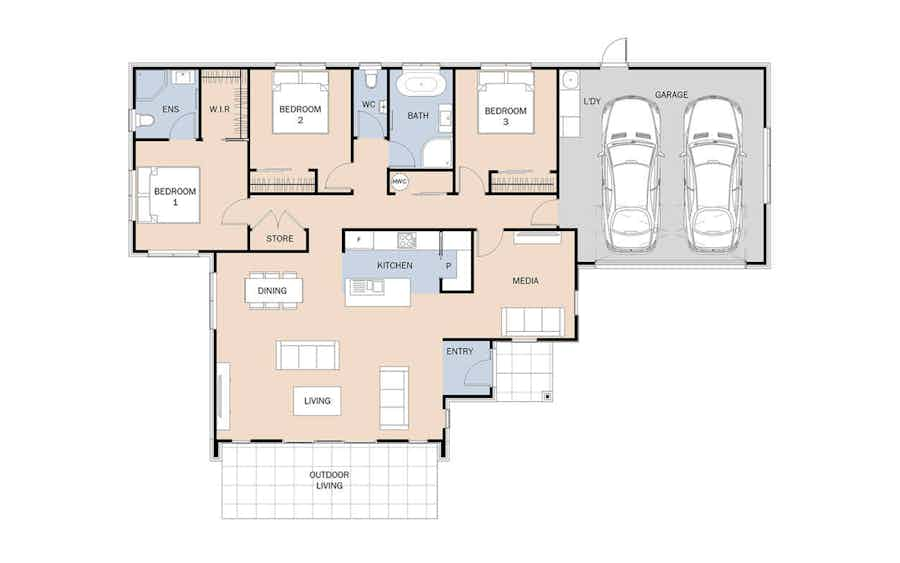
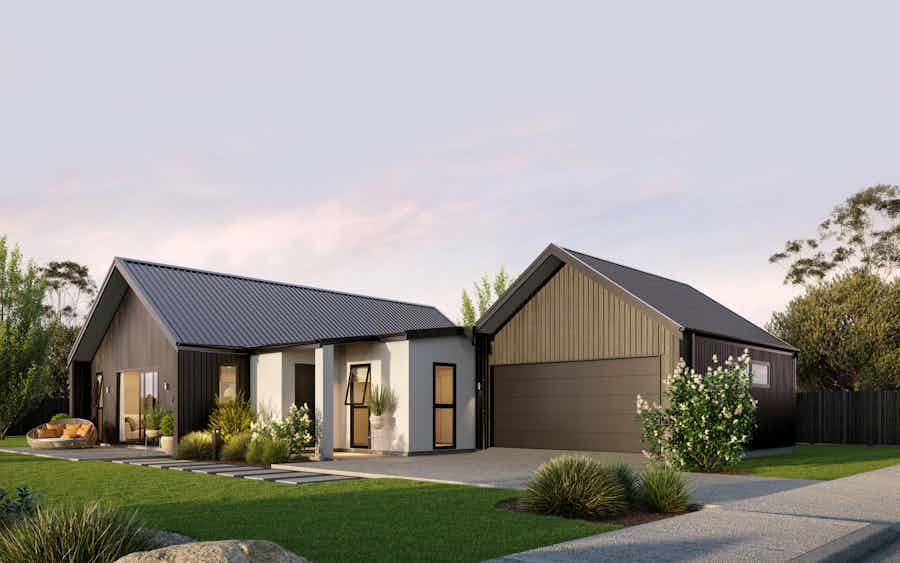
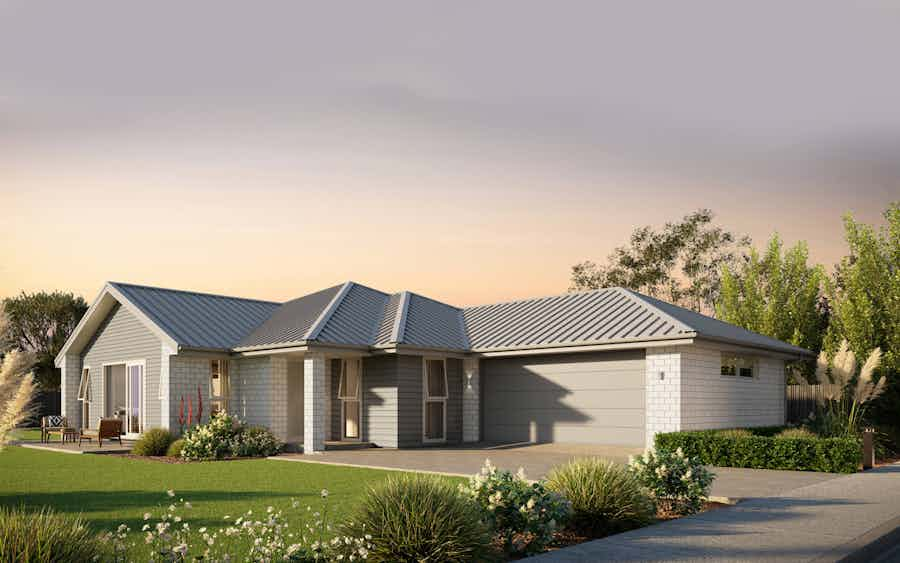
Designed with modern living in mind, the Hawea features considerate spaces for everyone to relax or entertain in. The centrally located kitchen forms the hub of this immaculate home, ideal for bringing family together.
View plan
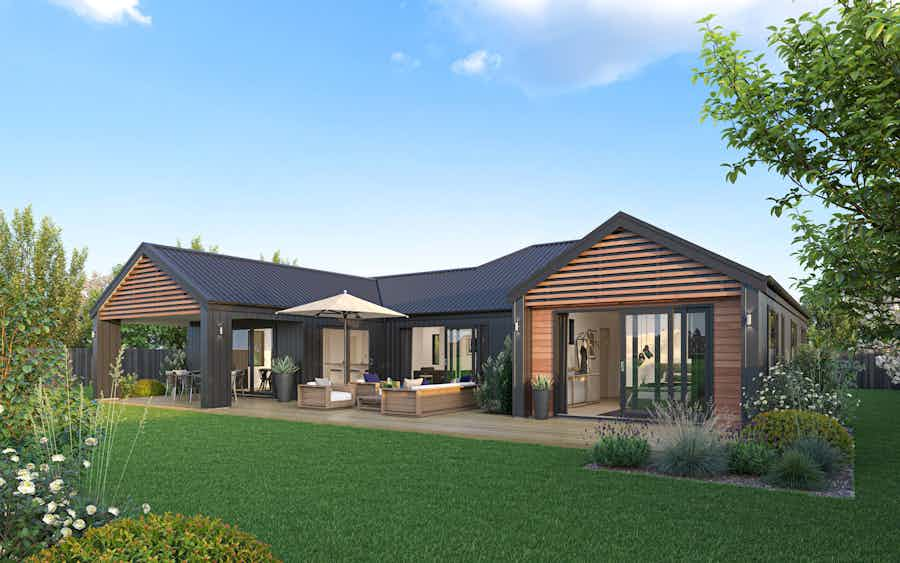
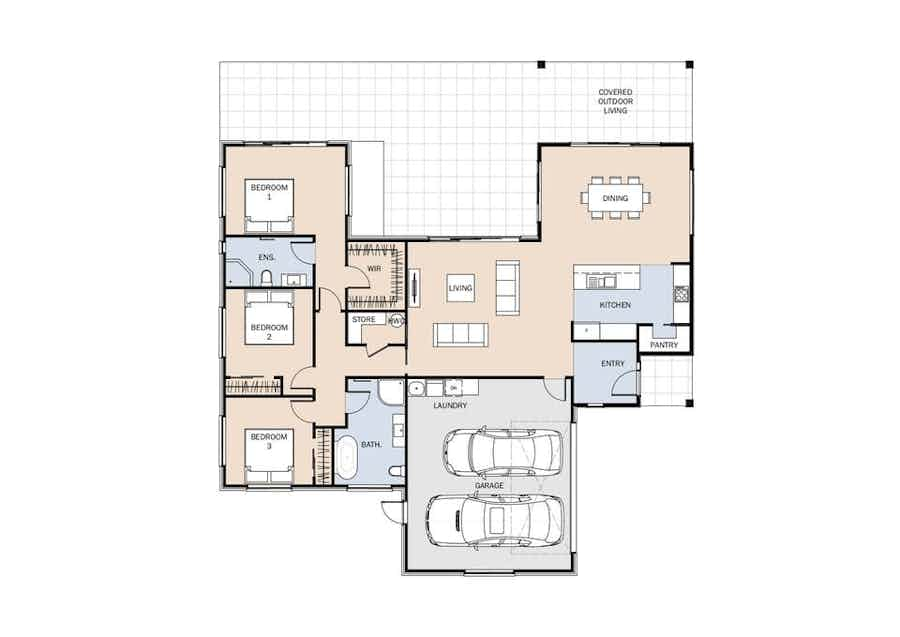
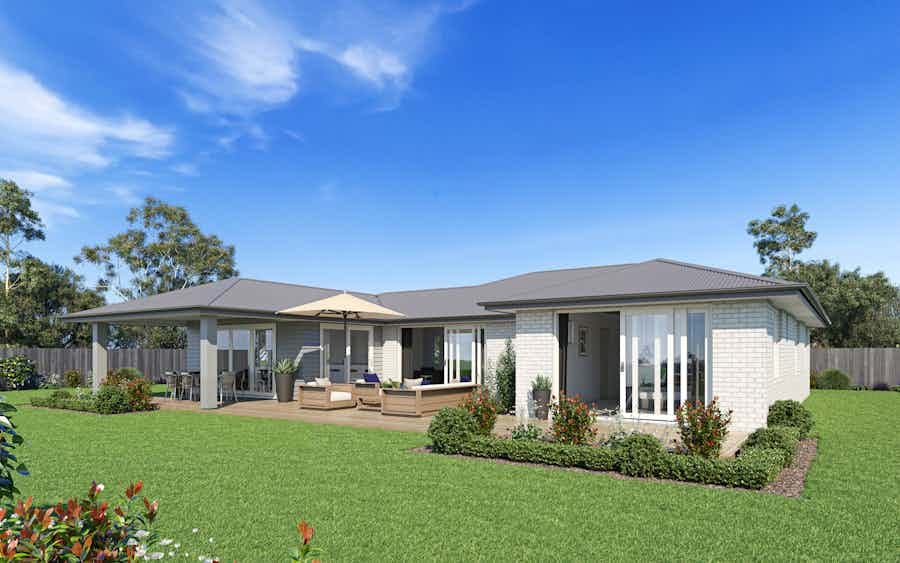
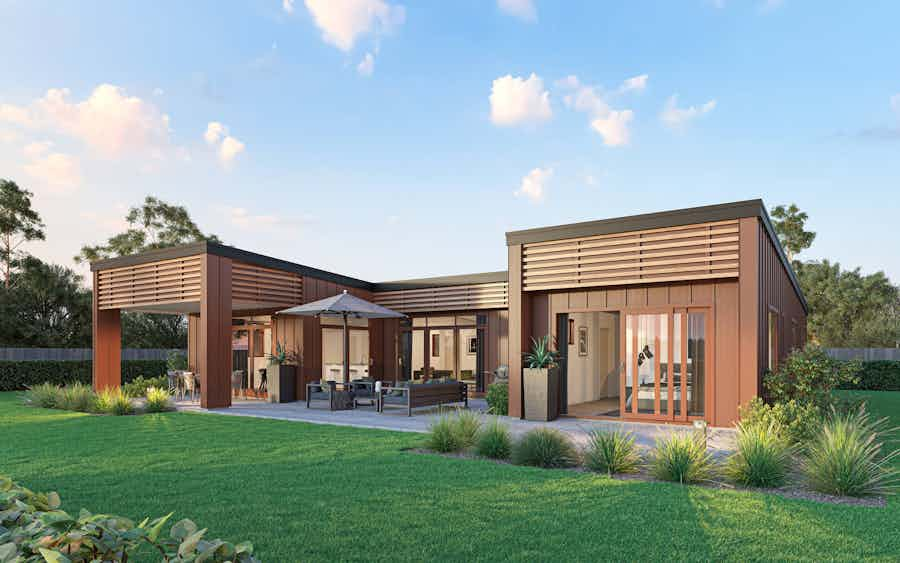
Simple, elegant and modern, the Manapouri was thoughtfully designed for family living with a stylish twist. The design features an inviting entryway that connects to a seamless flow of open- plan living space and a centralised modern kitchen that forms the hub of the home.
View plan
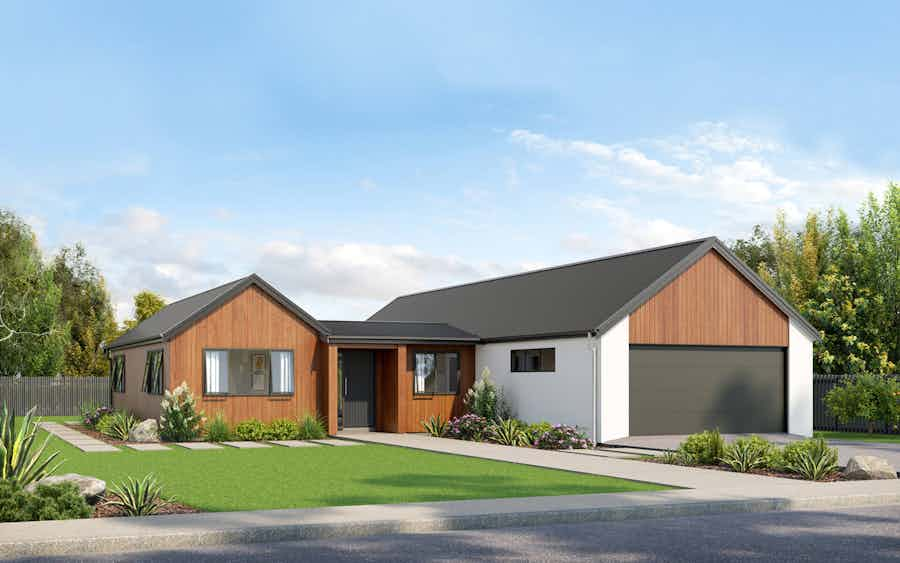
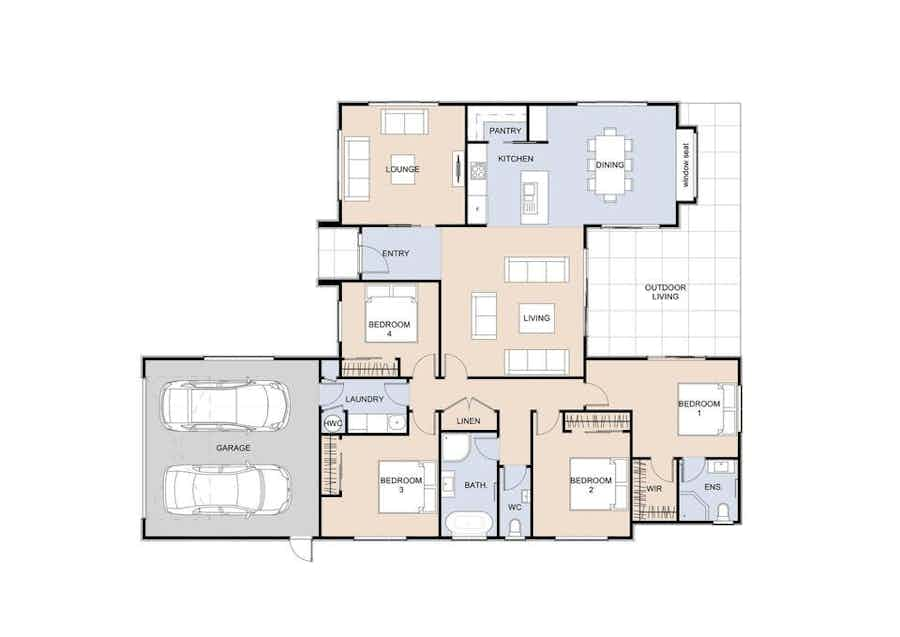

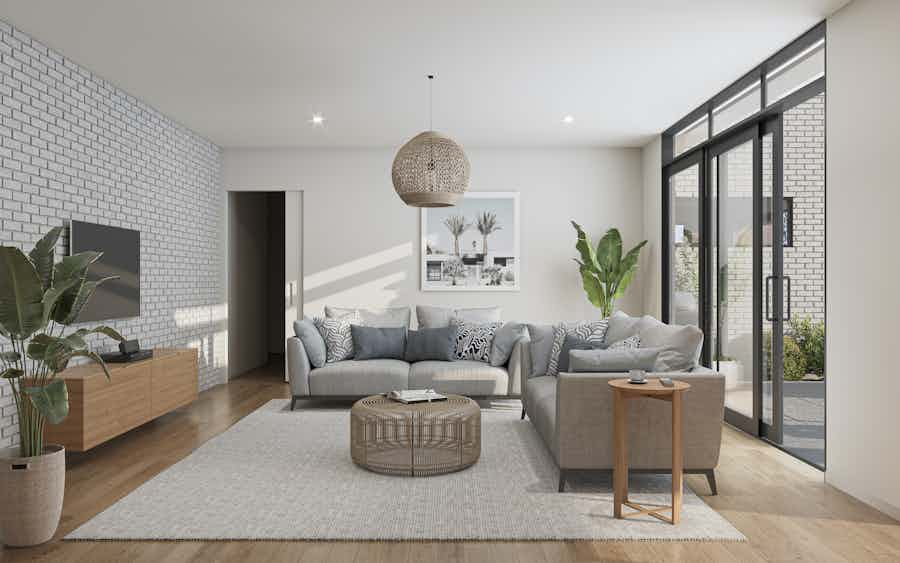
The modern kitchen forms the hub of the home, while large sliding doors embrace alfresco living. Other special features include a separate laundry room, butler's pantry and window seat.
View plan
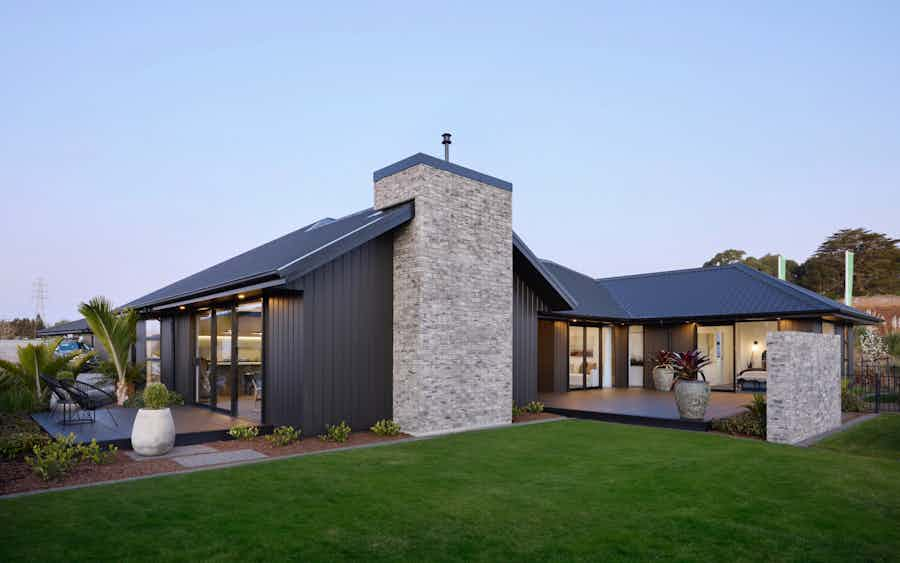
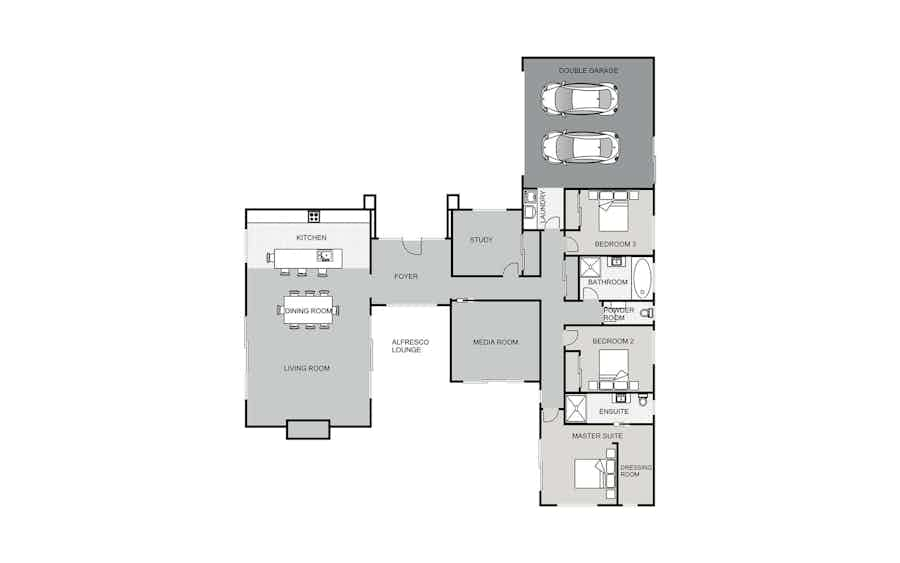
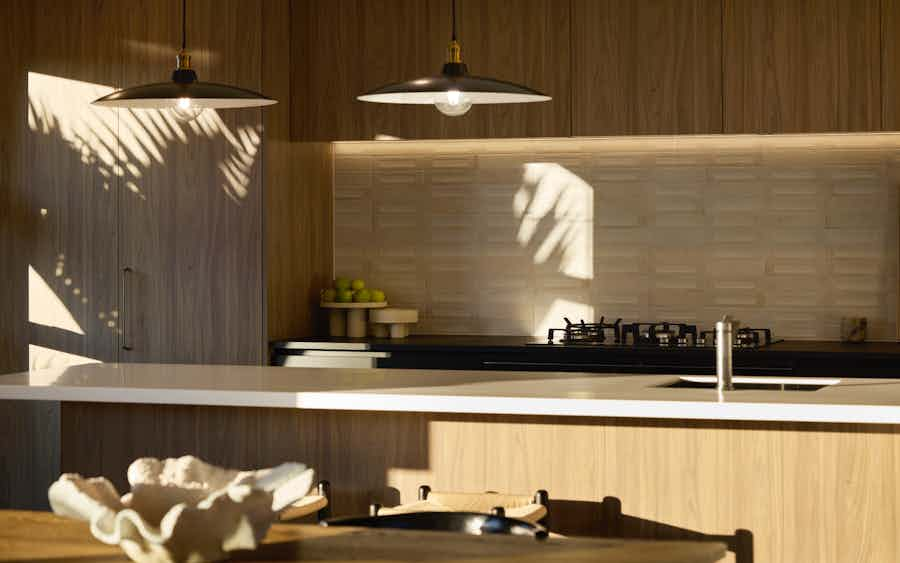
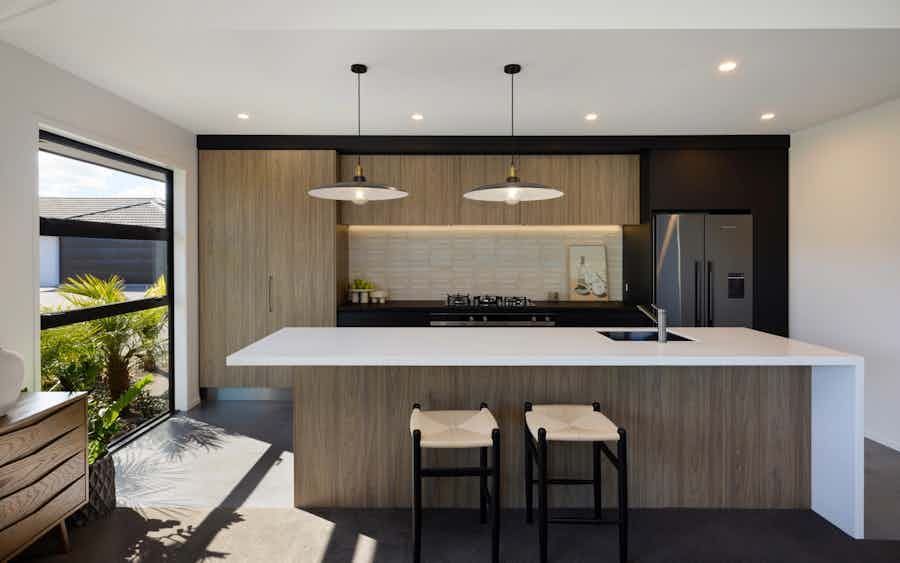
Signature Homes Fernbrook house plan is full of design inspiration. Featuring three-bedrooms and two living spaces there's ample room for all to enjoy.
View plan