Priced plans Palmerston North & Manawatu
The price is an indication of the build cost only and excludes land or site-related costs (such as landscaping, driveways and earthworks).
The price is an indication of the build cost only and excludes land or site-related costs (such as landscaping, driveways and earthworks).
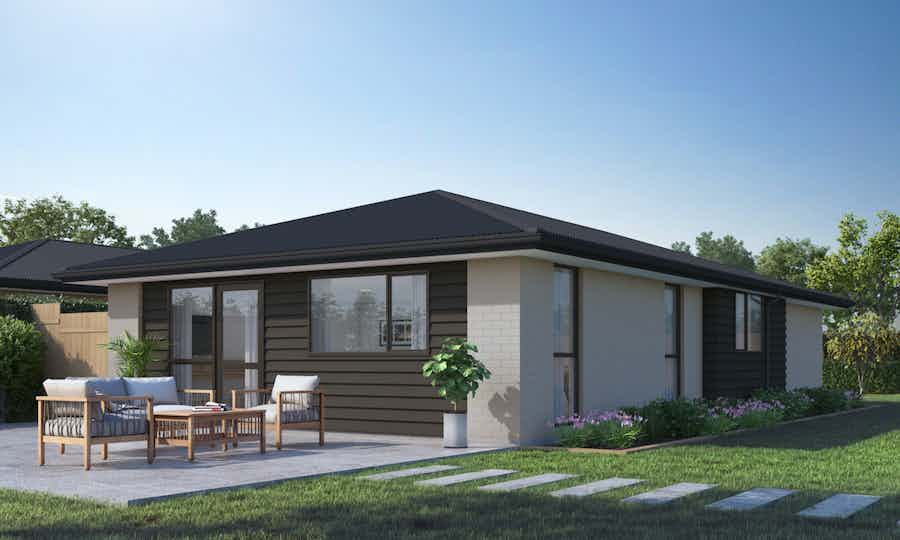
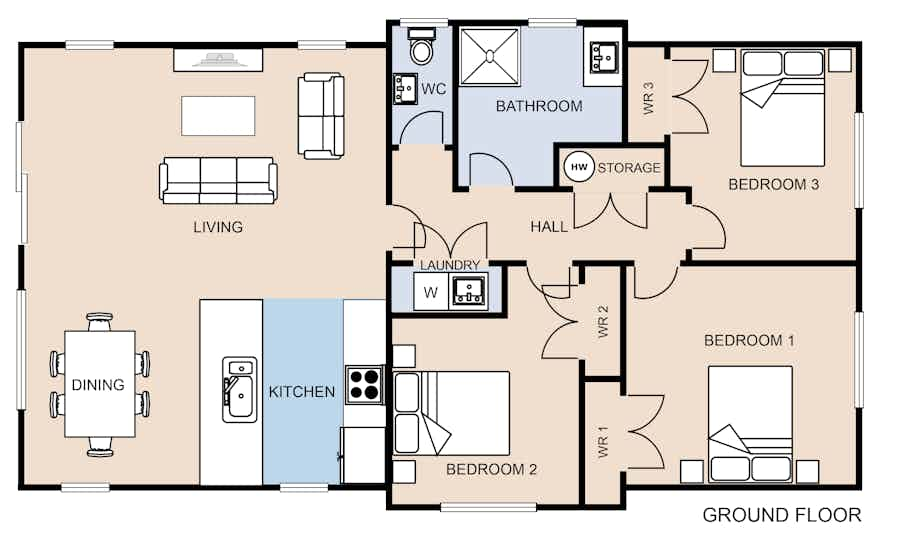
The Signature Homes three-bedroom Harveston plan is an excellent choice from our value range, thoughtfully designed to offer affordability without compromising on quality. View plan
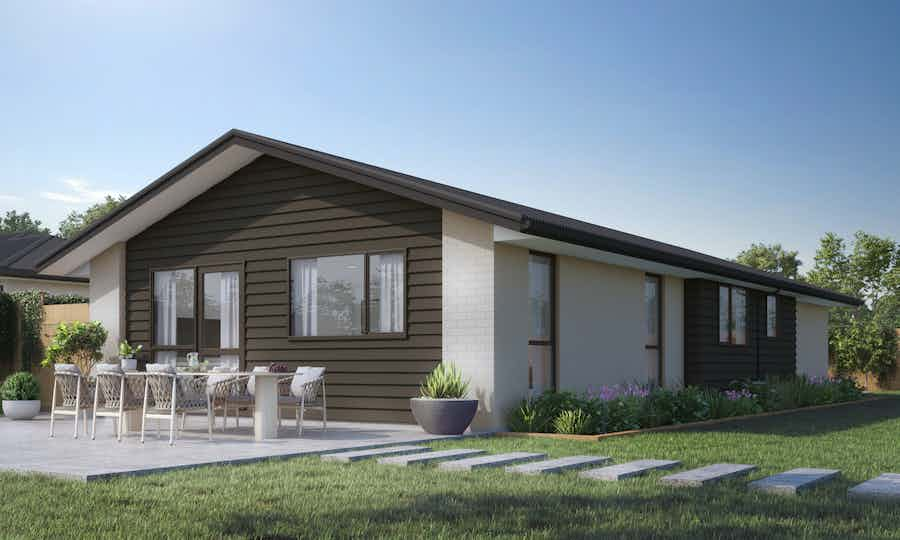
Our Marton plan is proof that you can have easy living with all the necessities in an open-plan layout. A thoughtfully designed home, created with functionality in mind.
View plan
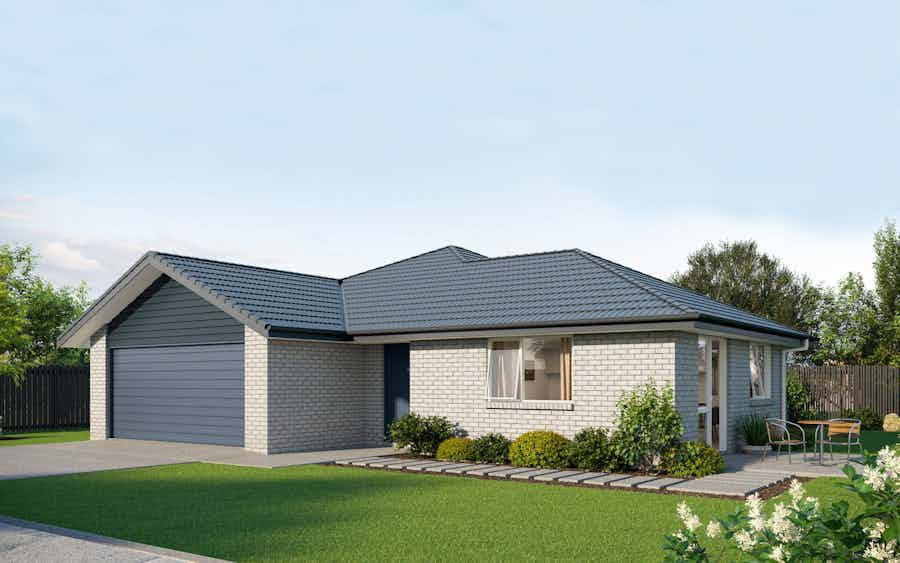
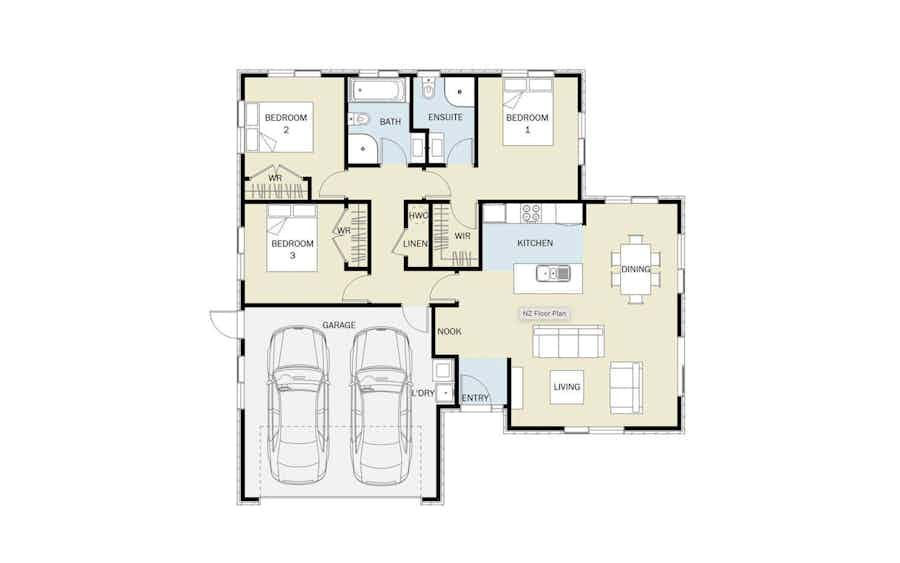
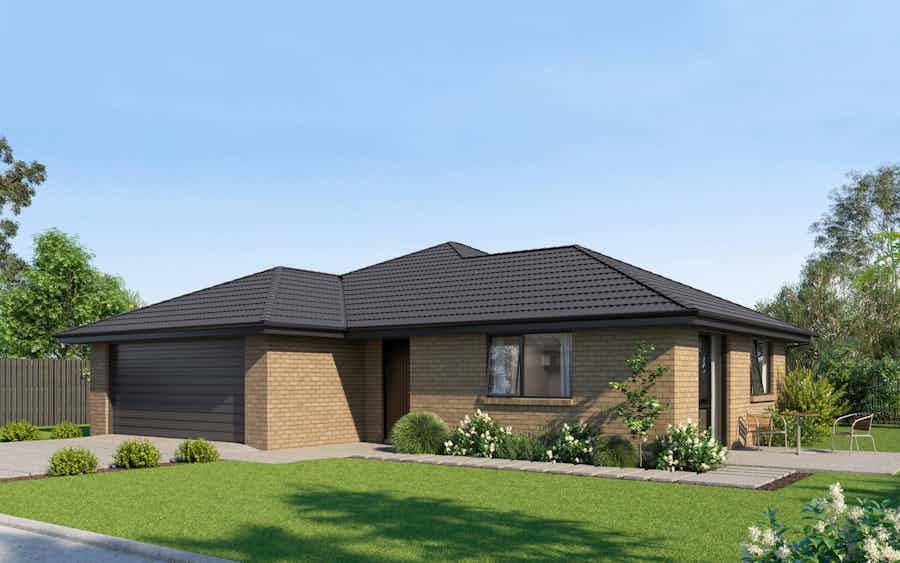
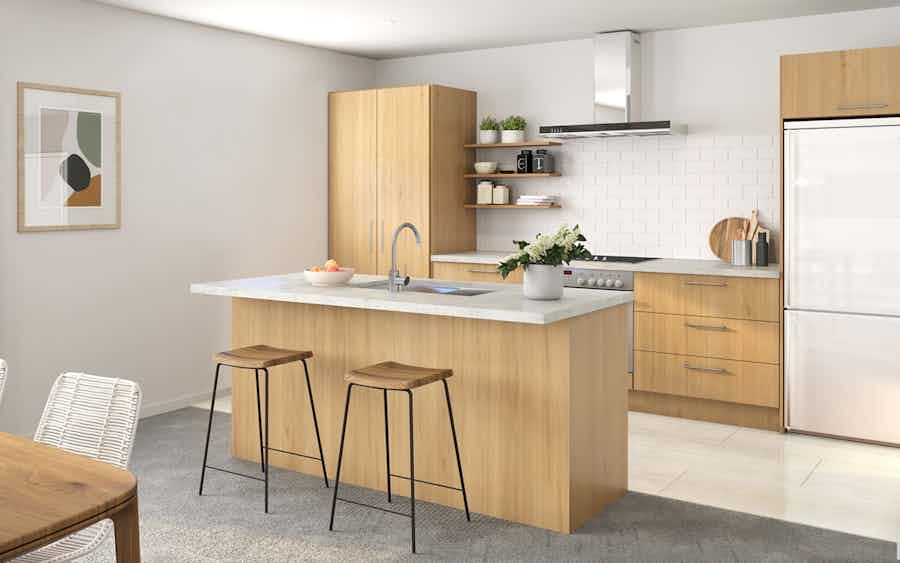
Our three-bedroom Hummingbird plan is a compact home with all the modern features. The cleverly designed floorplan allows for generously sized bedrooms and living spaces.
View plan
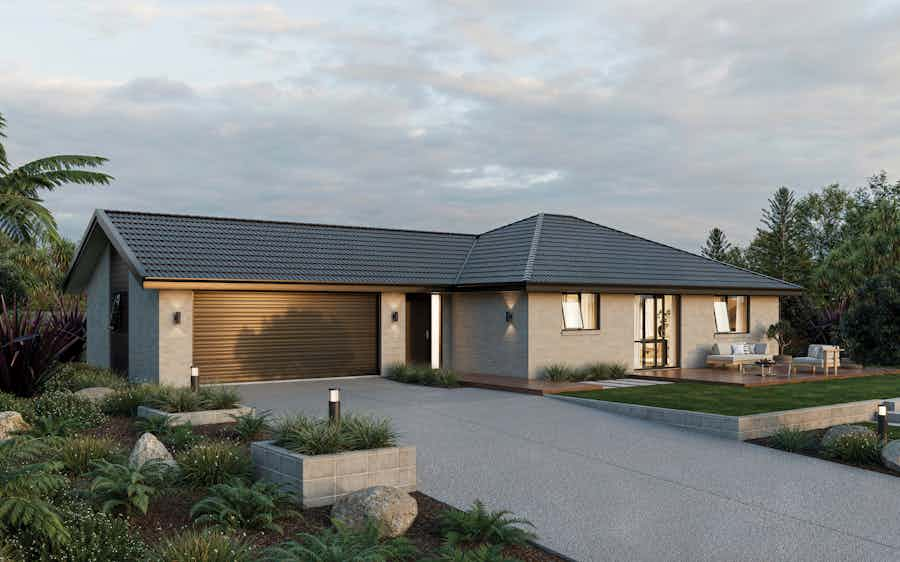
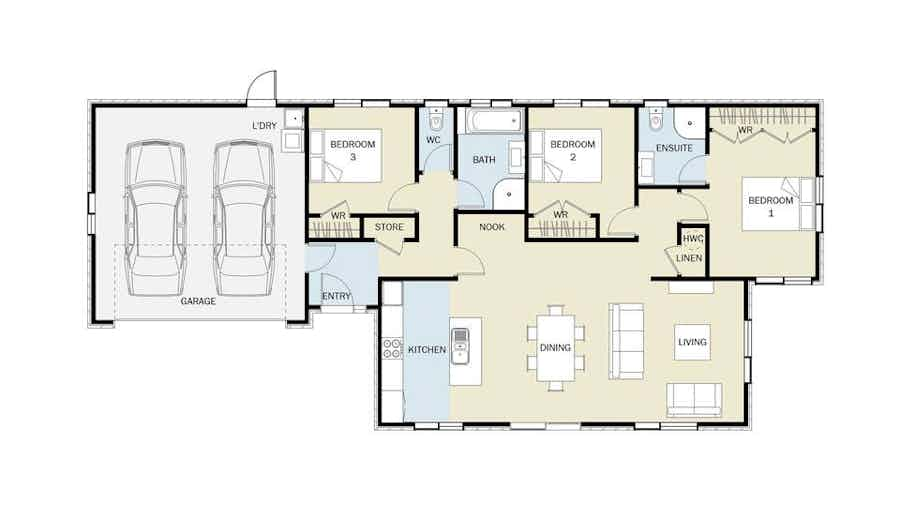
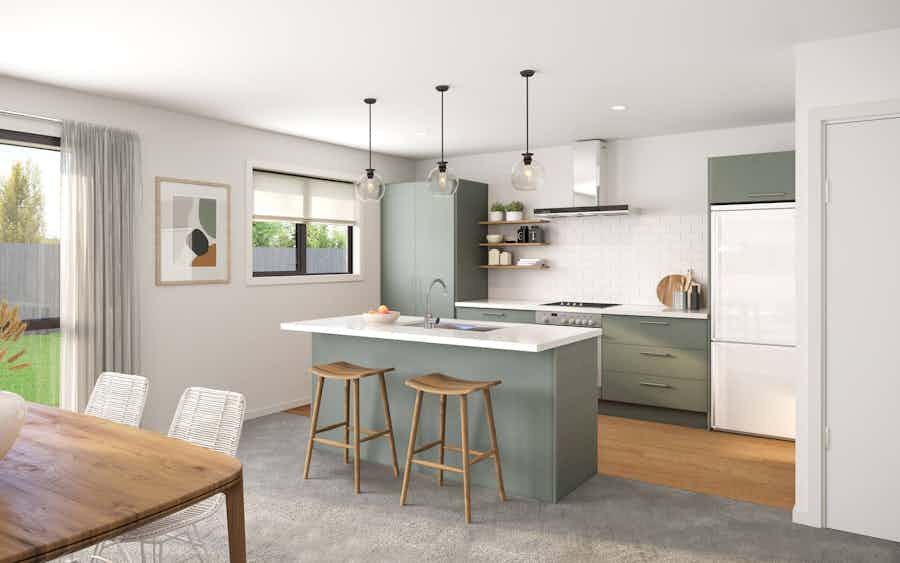
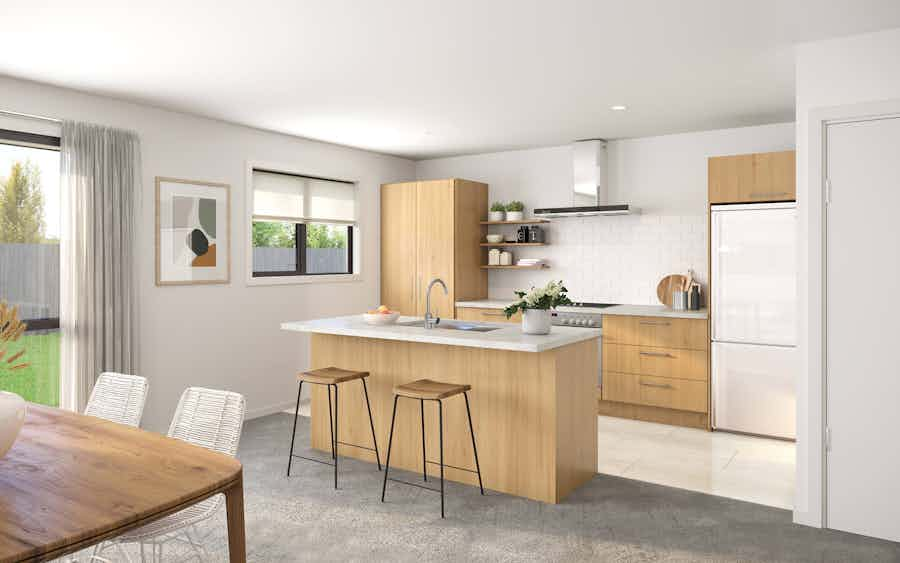
The Kiwi plan makes for an ideal family home with three generous bedrooms, open plan living and double car garaging. Daylight shines through to the modern kitchen thanks to ample windows.
View plan
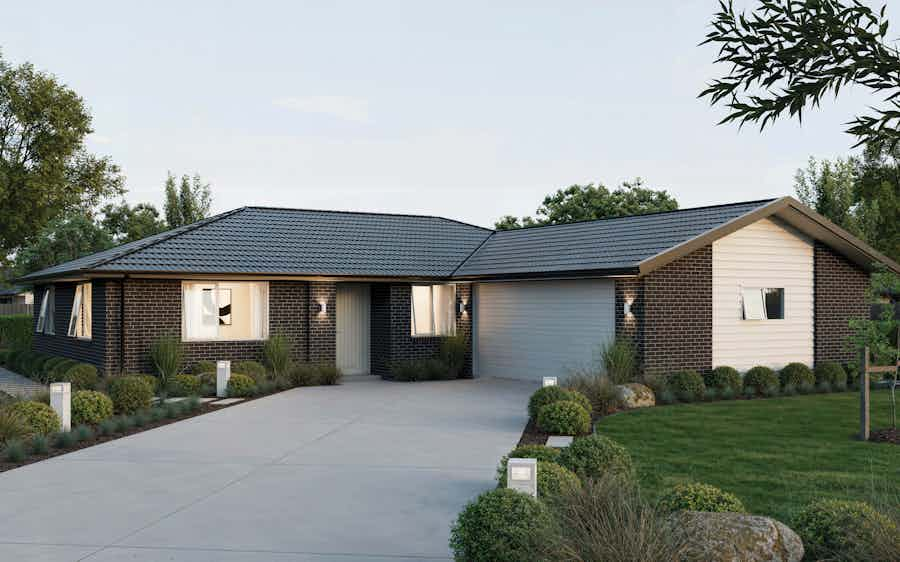
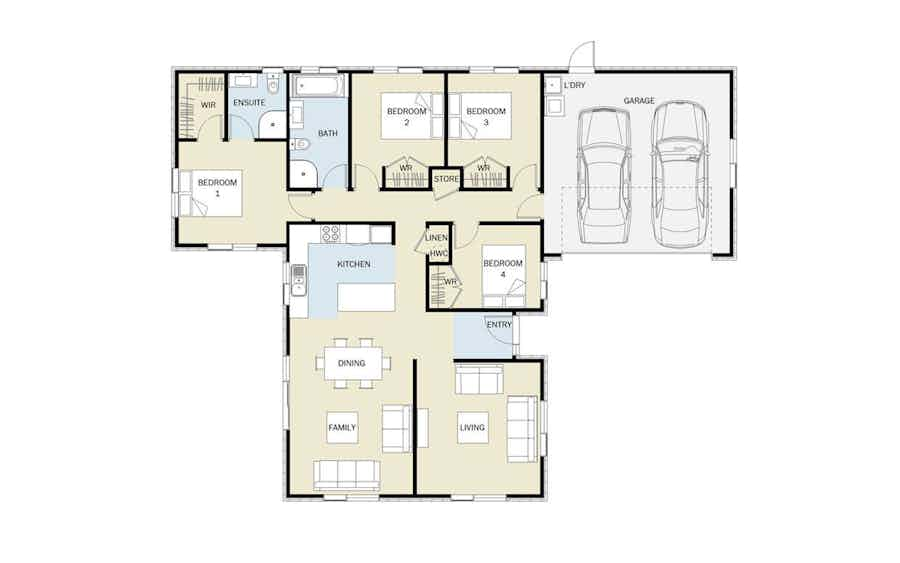
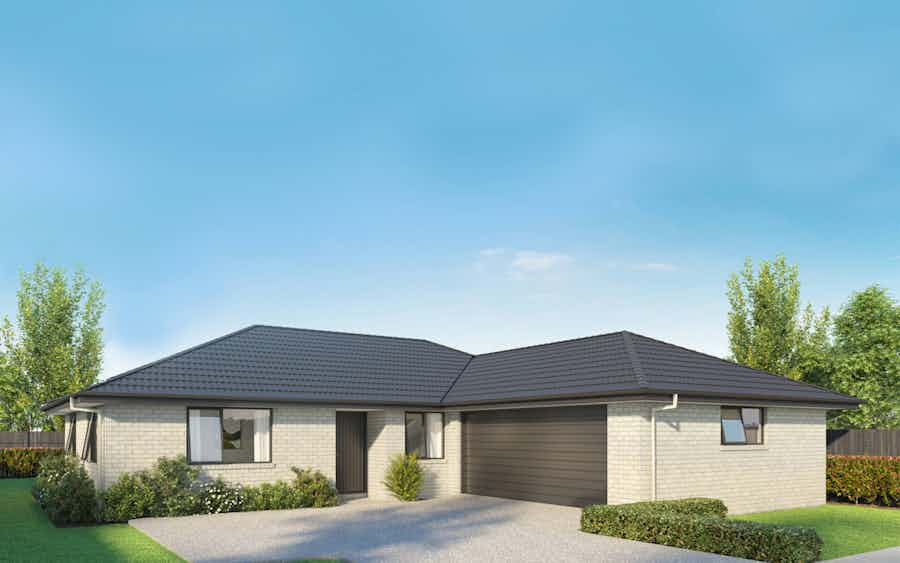
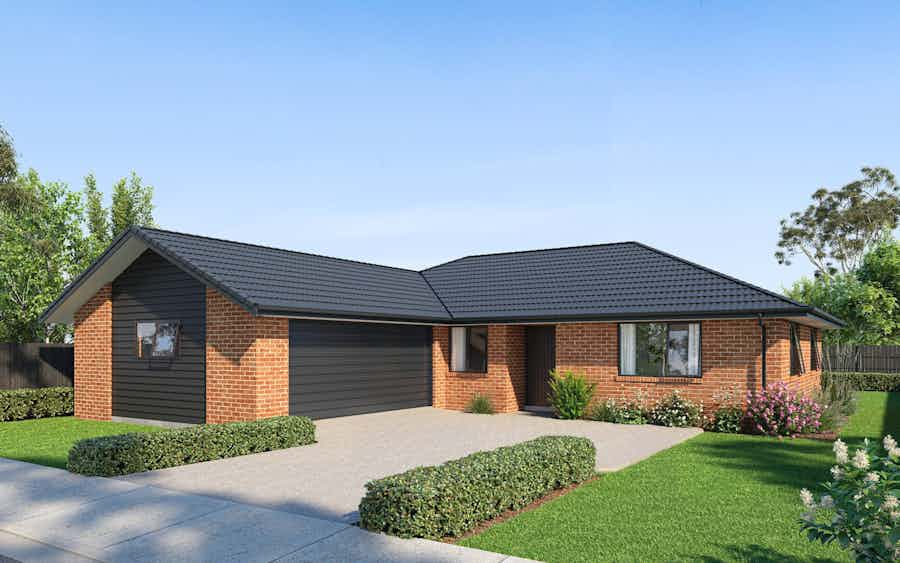
This four-bedroom Weka plan offers flexibility and space with two living areas providing options for entertaining and relaxation.
View plan
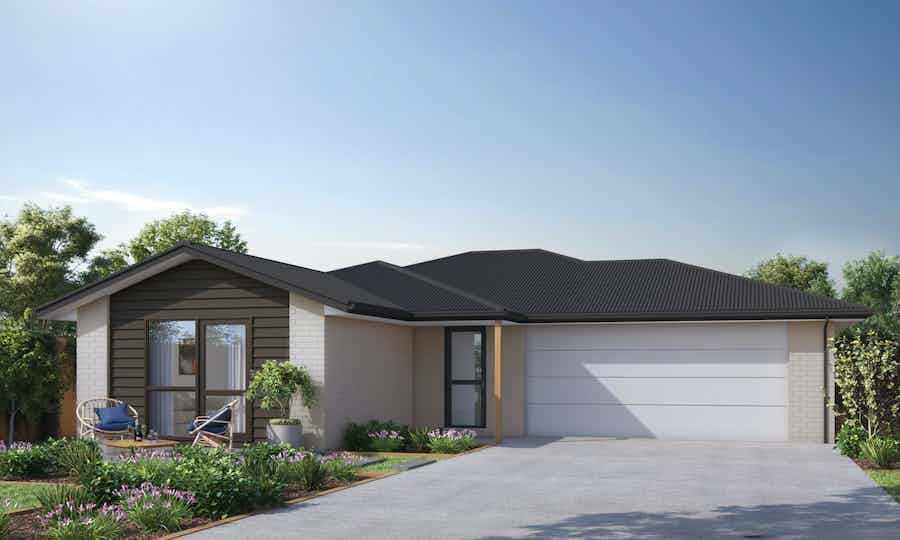
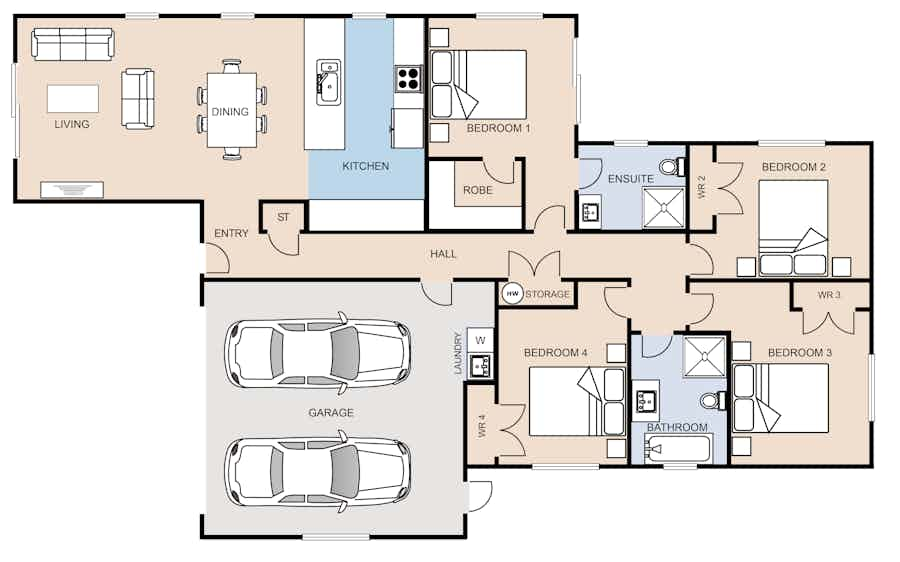
The Manawatu plan consists of four spacious bedrooms, making it an ideal choice for growing families. Enjoy a thoughtfully considered layout that maximised space.
View plan
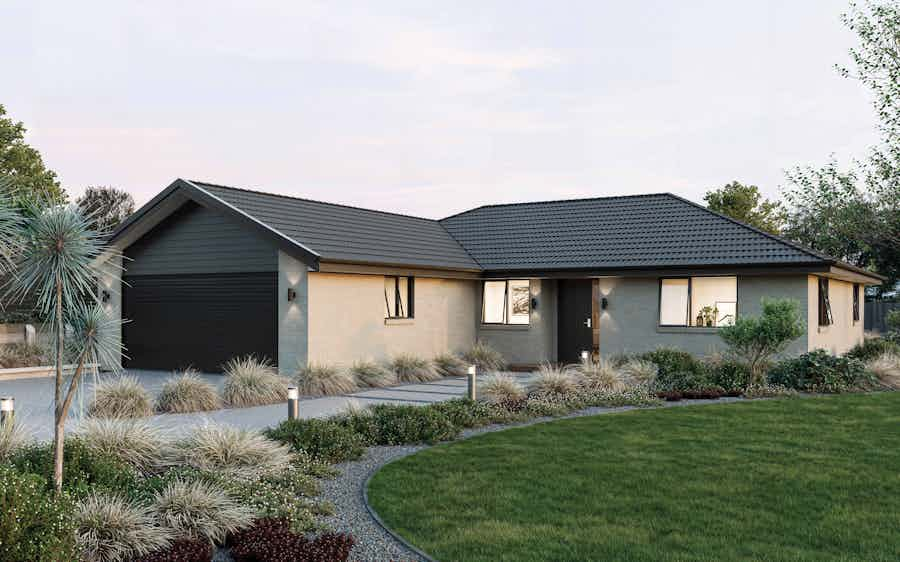
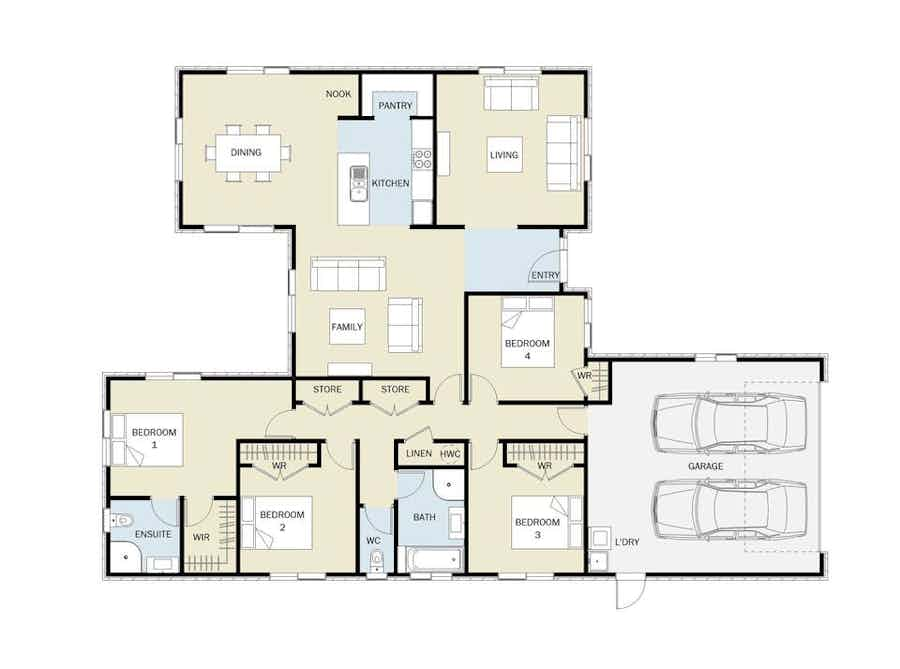
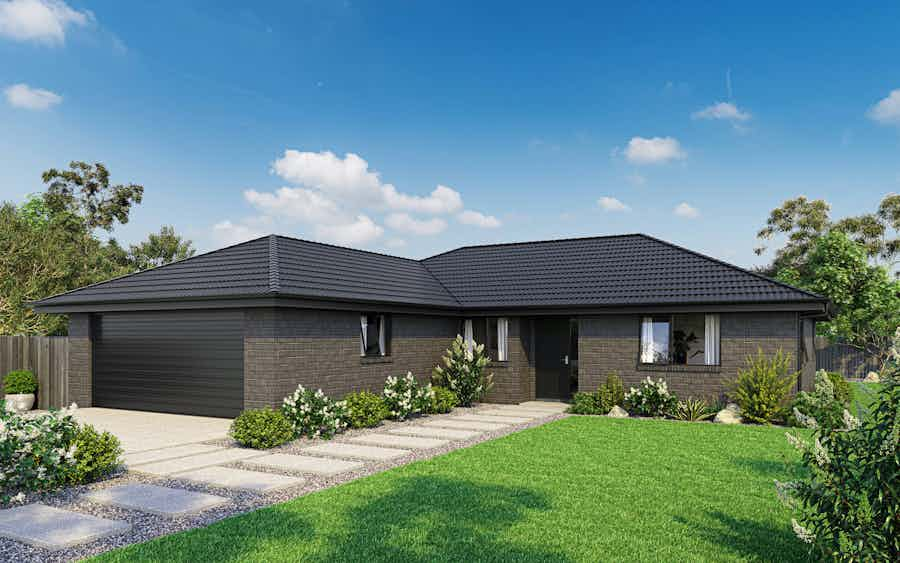
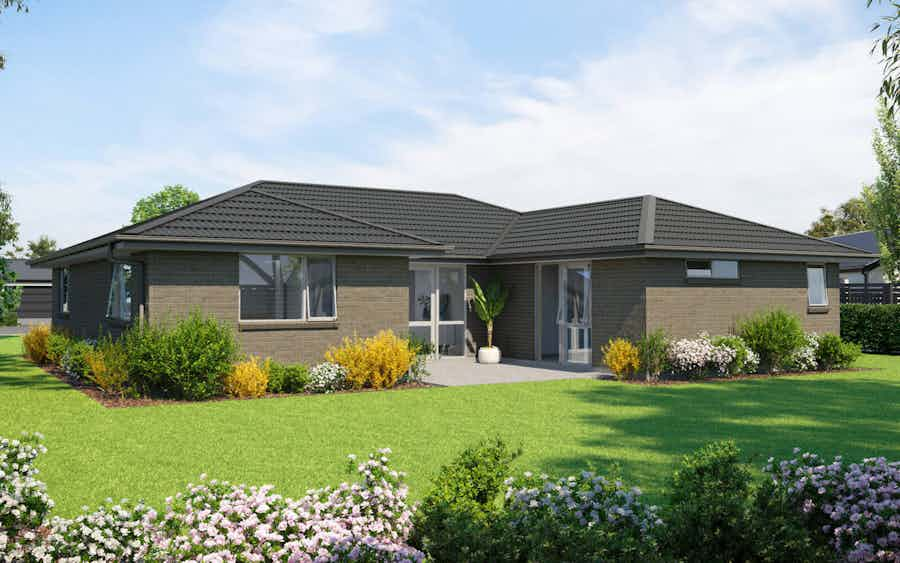
This spacious family home offers four bedrooms including a master sanctuary complete with ensuite and walk-in wardrobe.
View plan
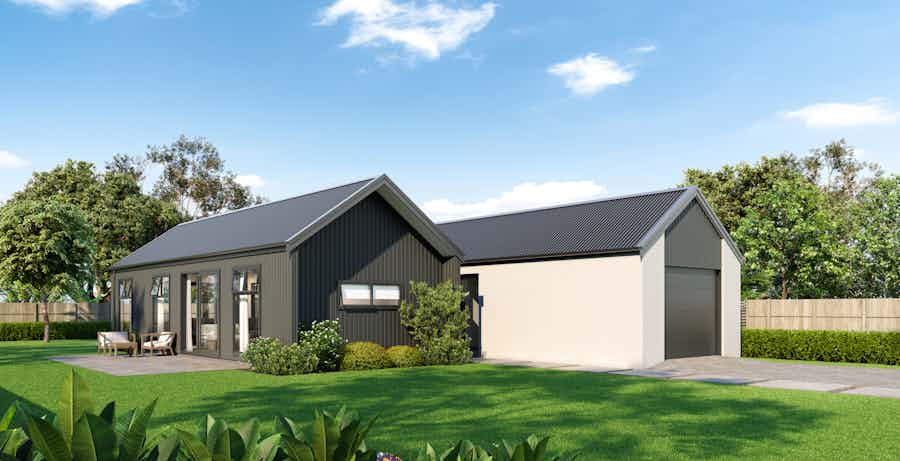
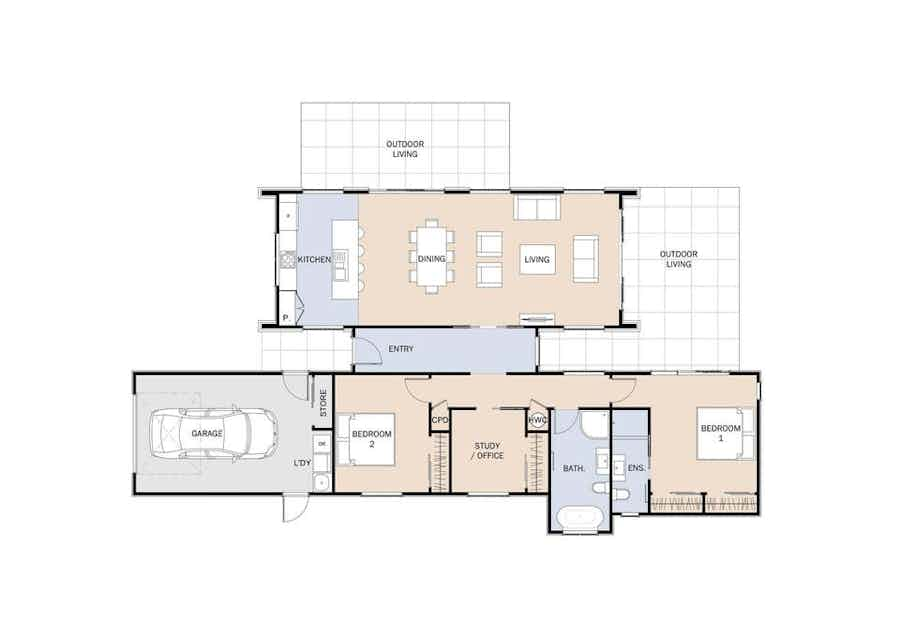
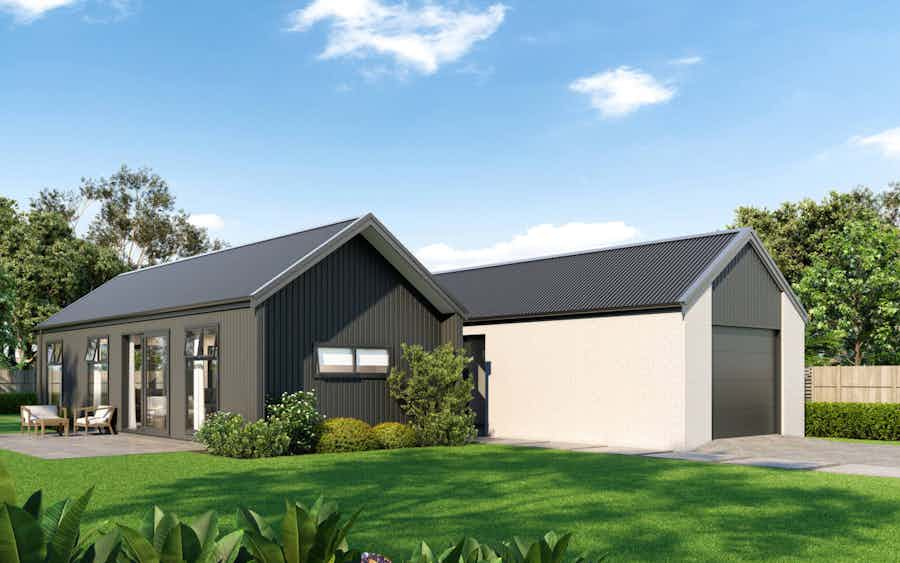
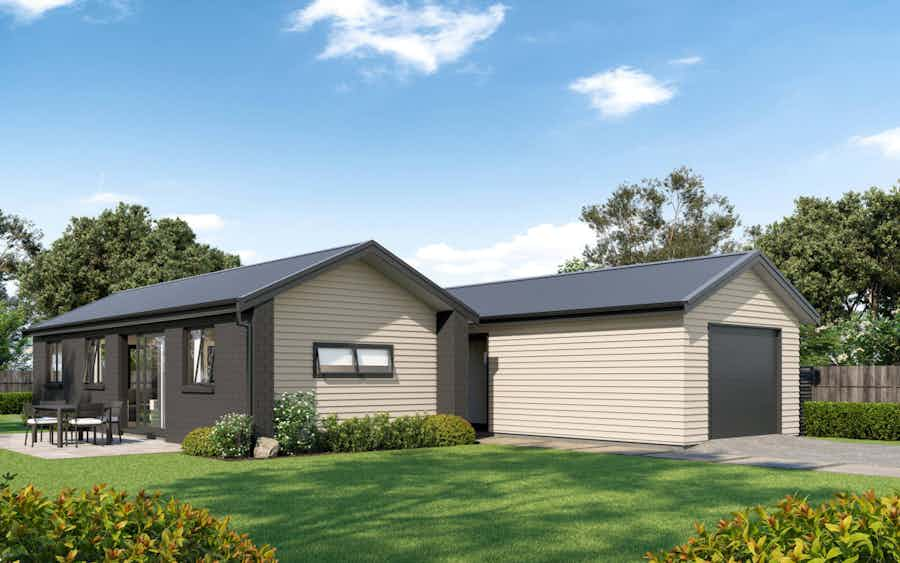
The Benmore design features modern must-haves paired with a practical layout. The bedroom wing features two double bedrooms, including the master that occupies one end of the home.
View plan
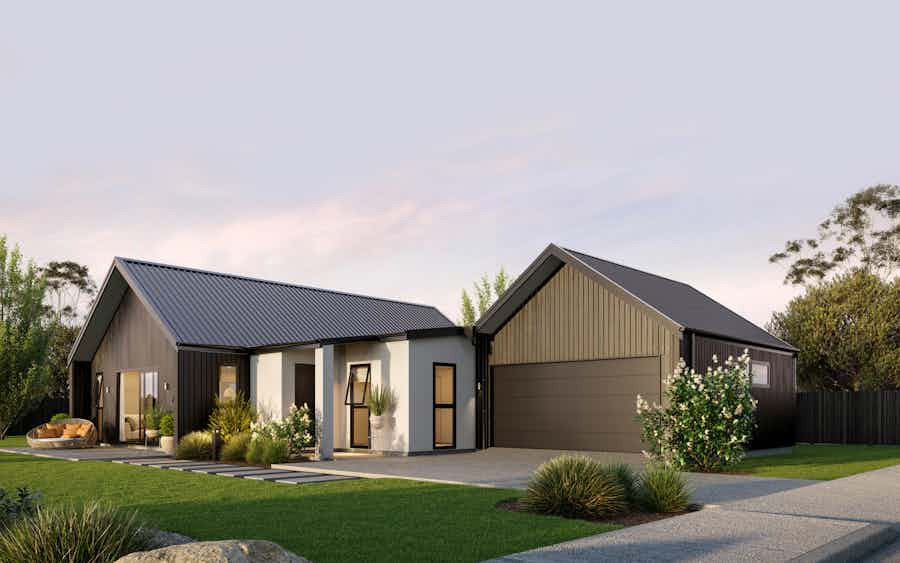
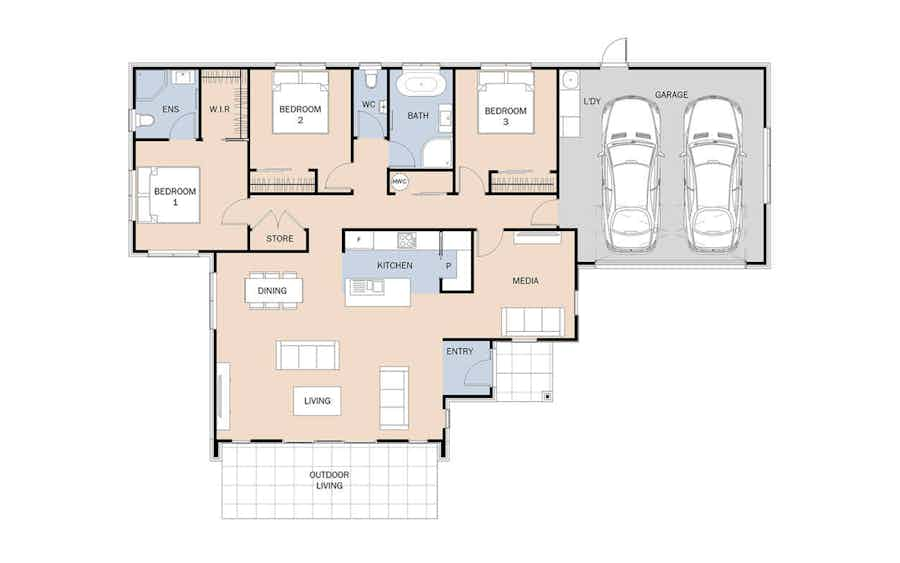
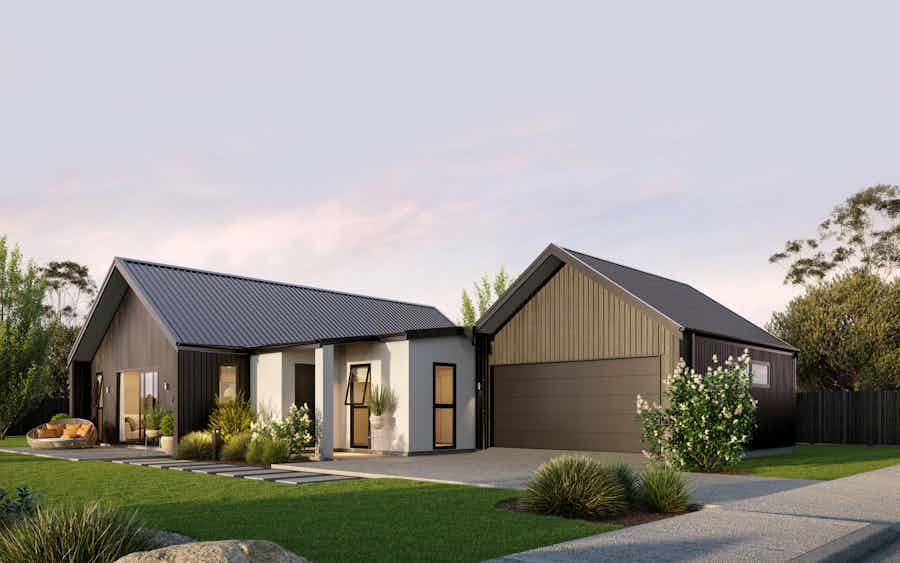
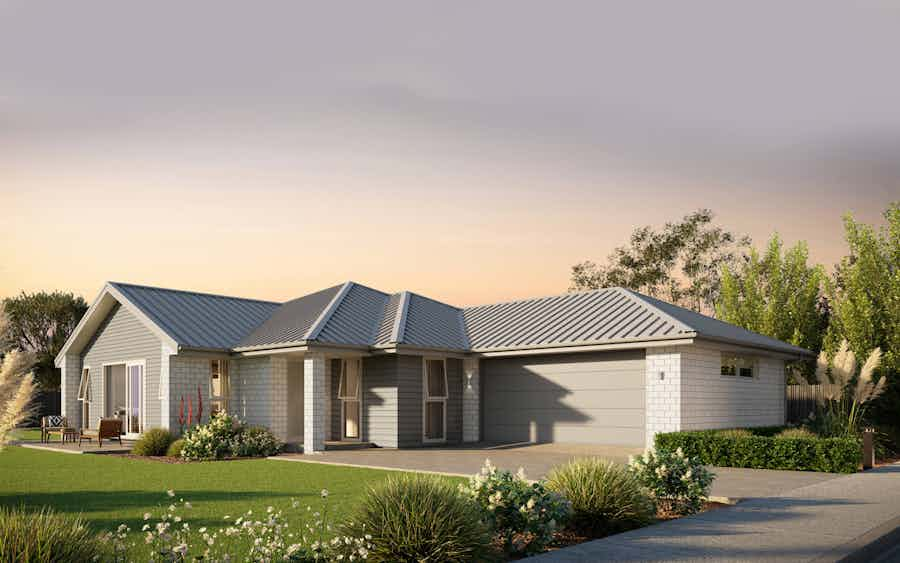
Designed with modern living in mind, the Hawea features considerate spaces for everyone to relax or entertain in. The centrally located kitchen forms the hub of this immaculate home, ideal for bringing family together.
View plan
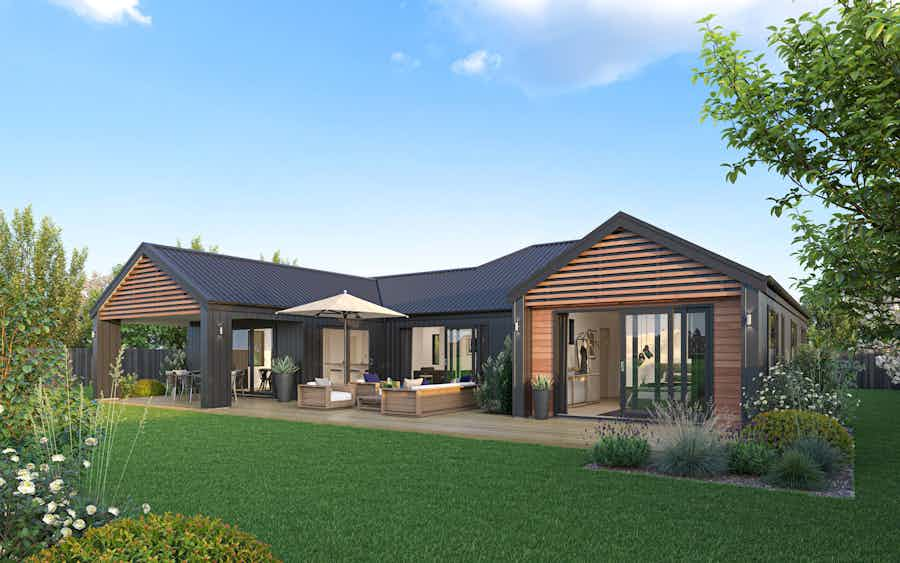
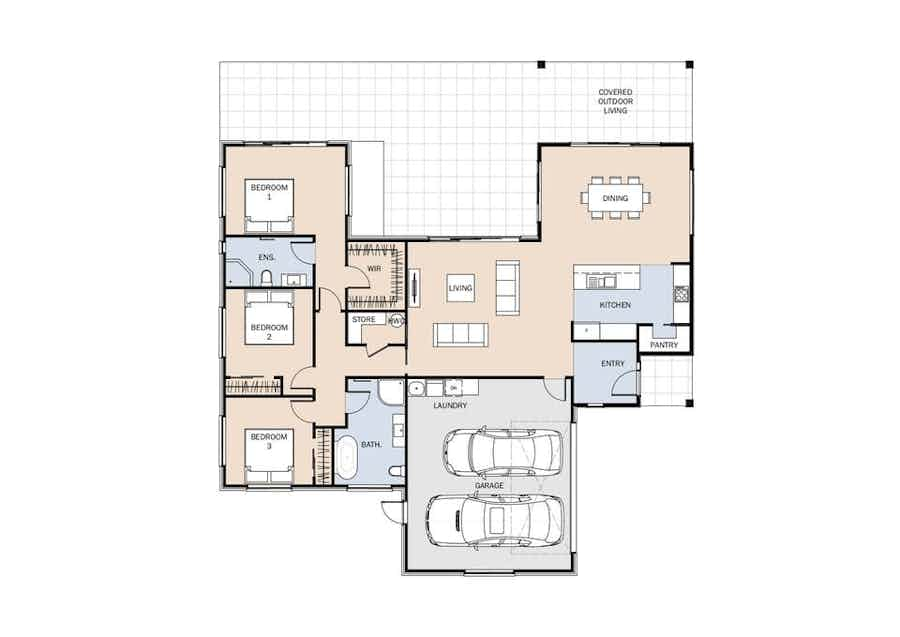
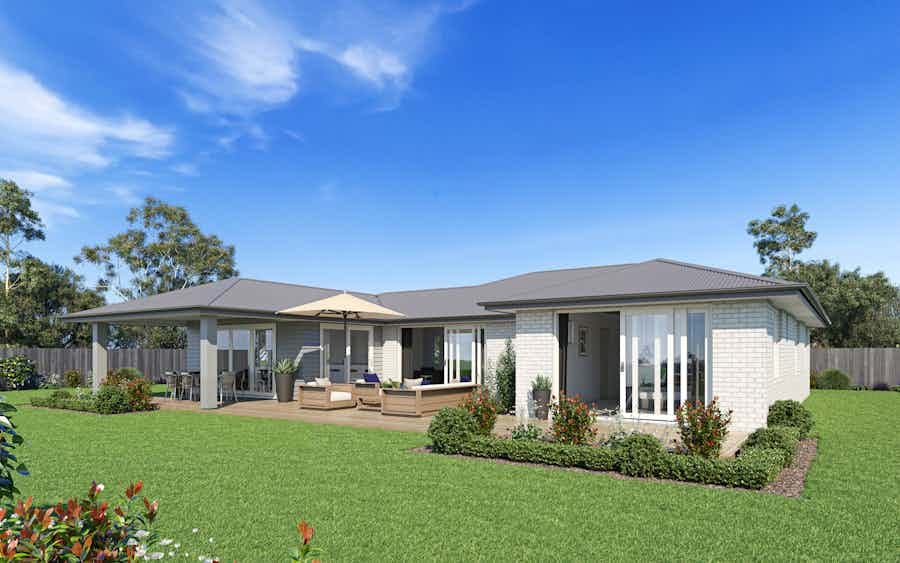
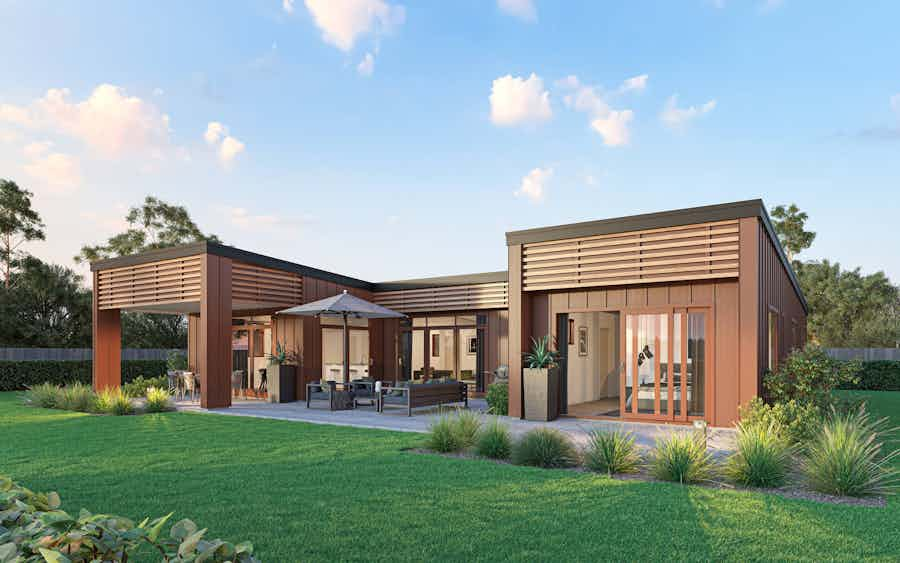
Simple, elegant and modern, the Manapouri was thoughtfully designed for family living with a stylish twist. The design features an inviting entryway that connects to a seamless flow of open- plan living space and a centralised modern kitchen that forms the hub of the home.
View plan
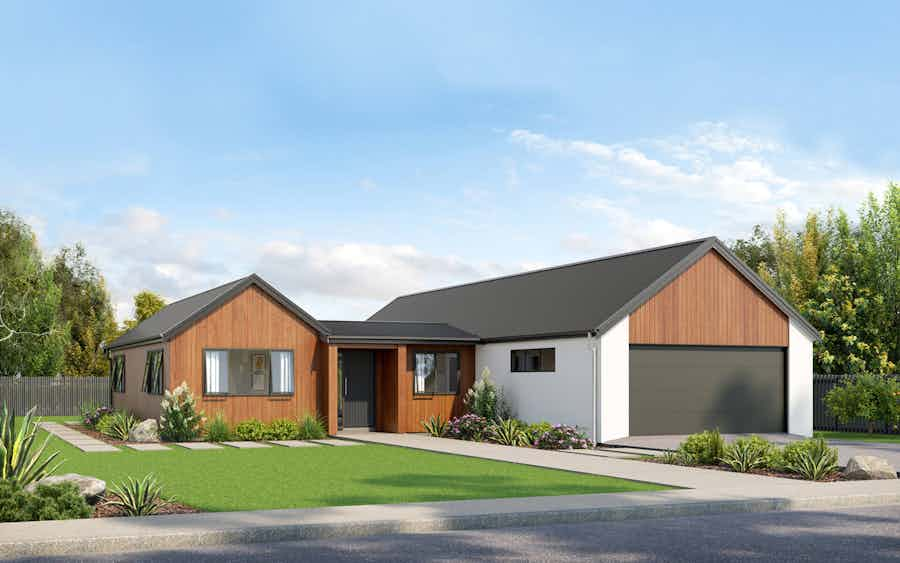
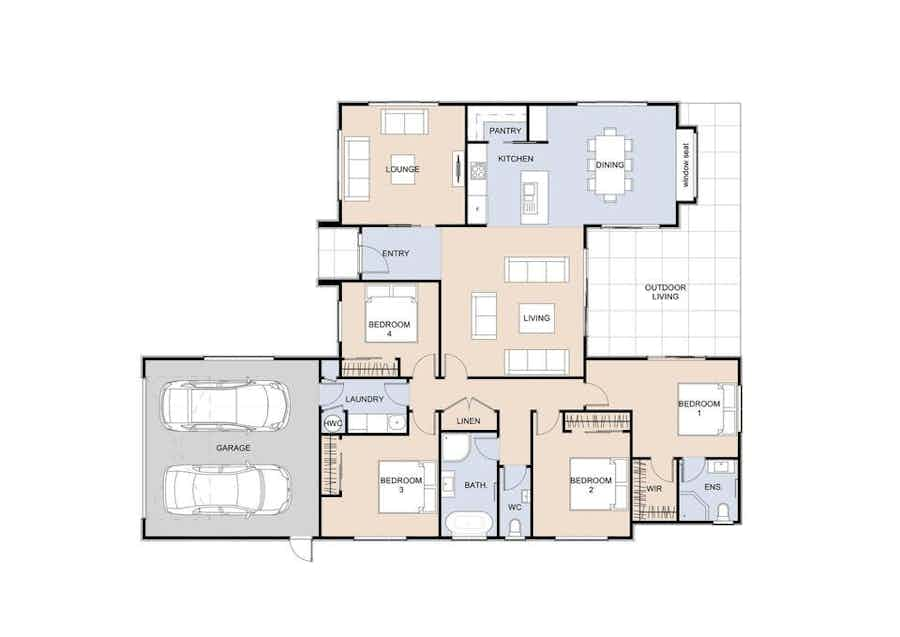

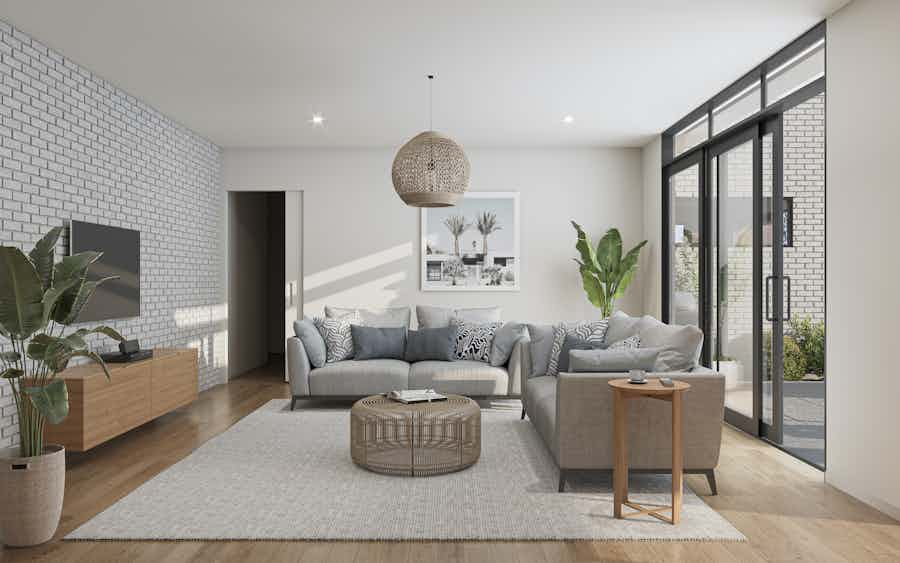
The modern kitchen forms the hub of the home, while large sliding doors embrace alfresco living. Other special features include a separate laundry room, butler's pantry and window seat.
View plan