Priced plans Northland
The price is an indication of the build cost only and excludes land or site-related costs (such as landscaping, driveways and earthworks).
The price is an indication of the build cost only and excludes land or site-related costs (such as landscaping, driveways and earthworks).
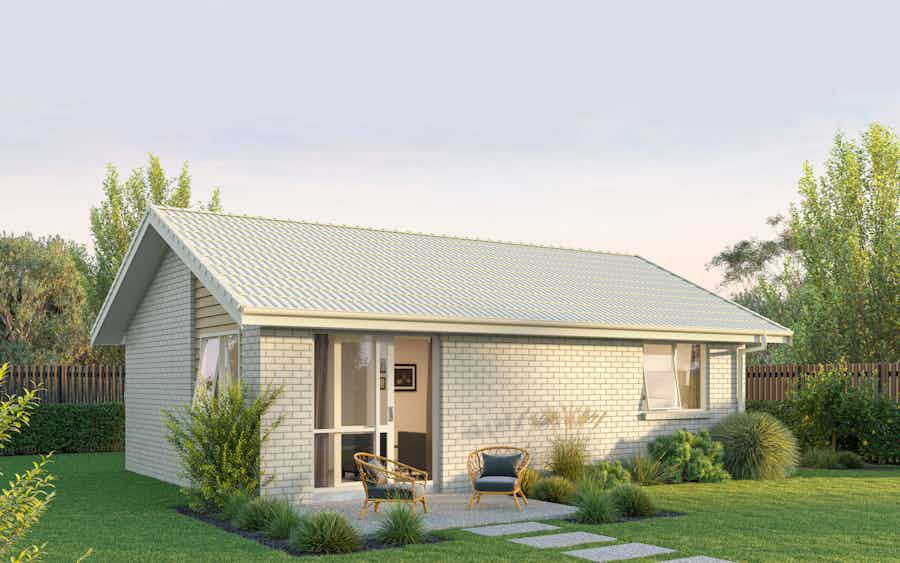
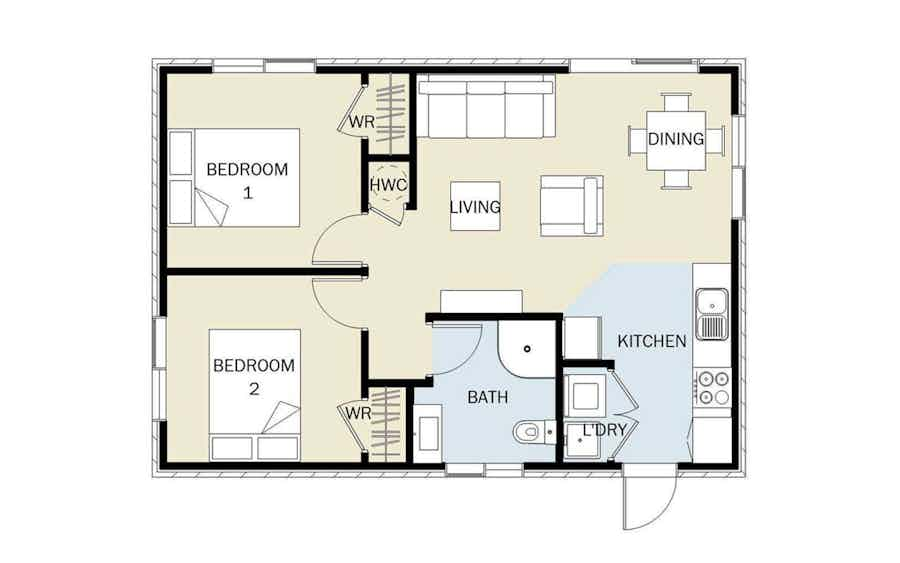
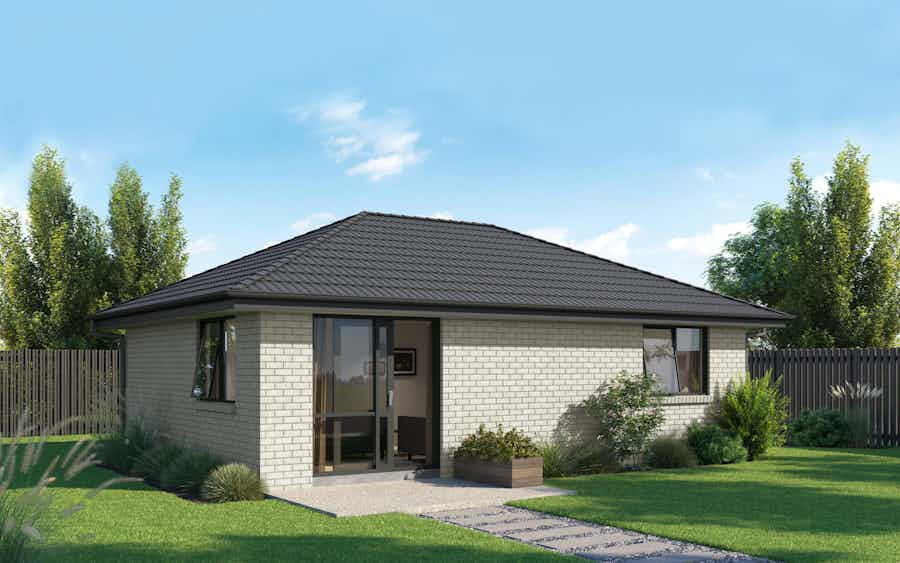
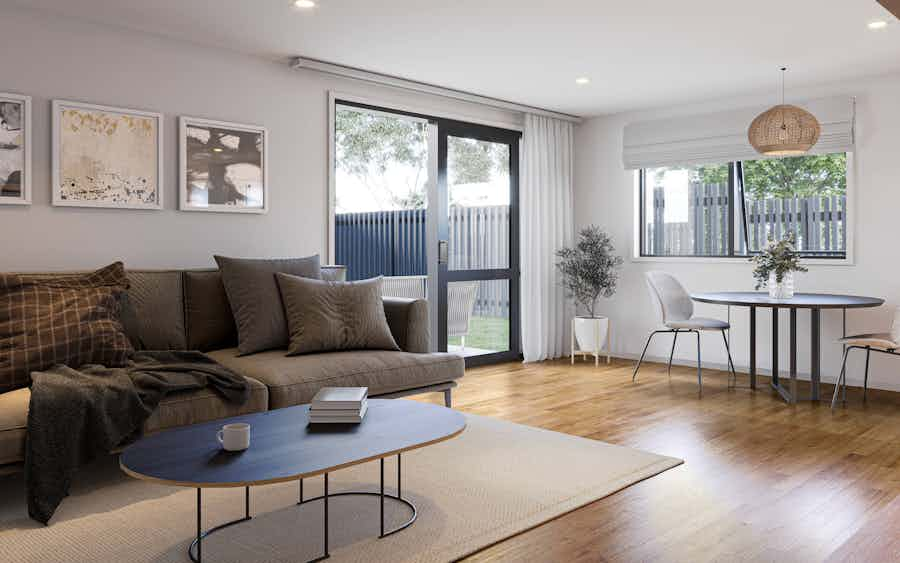
Cute as a button and versatile in many ways, our two-bedroom Mynah plan is a great way to add a minor dwelling to your residential site because the design falls under the 65m2 size regulation.
View plan
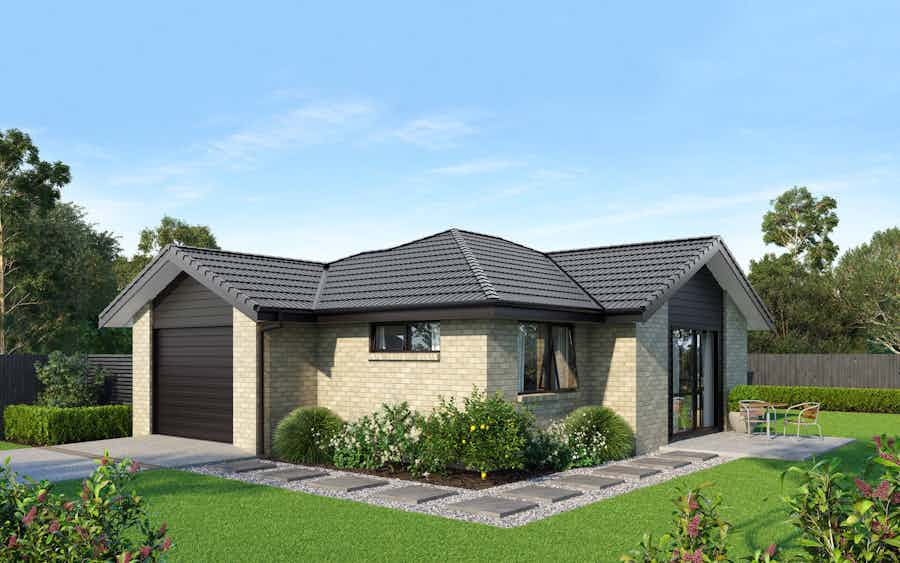
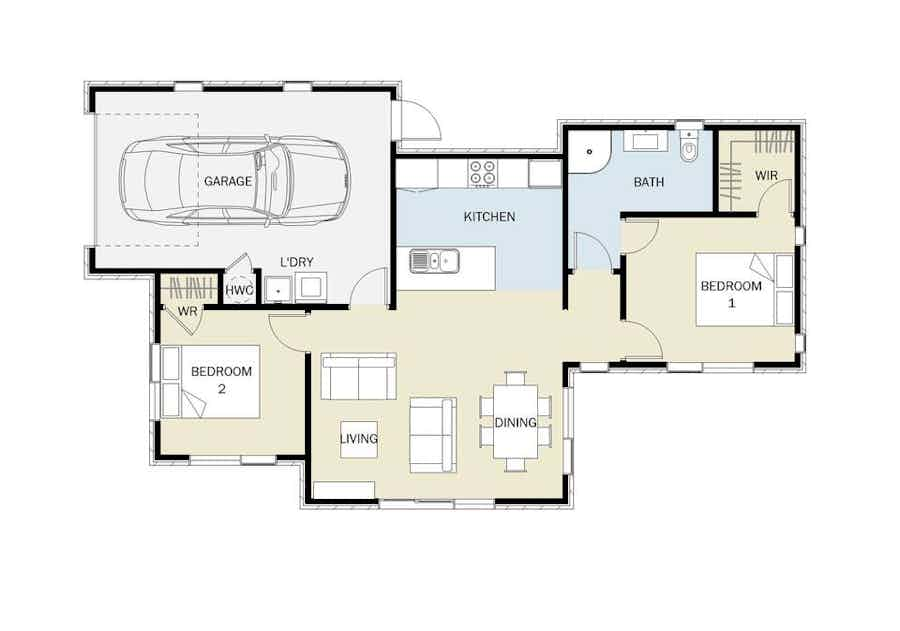
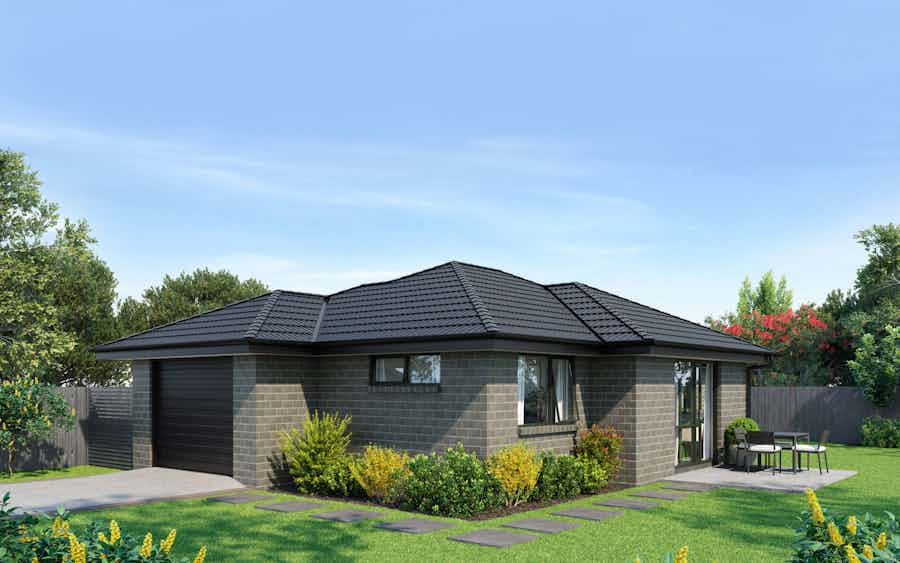
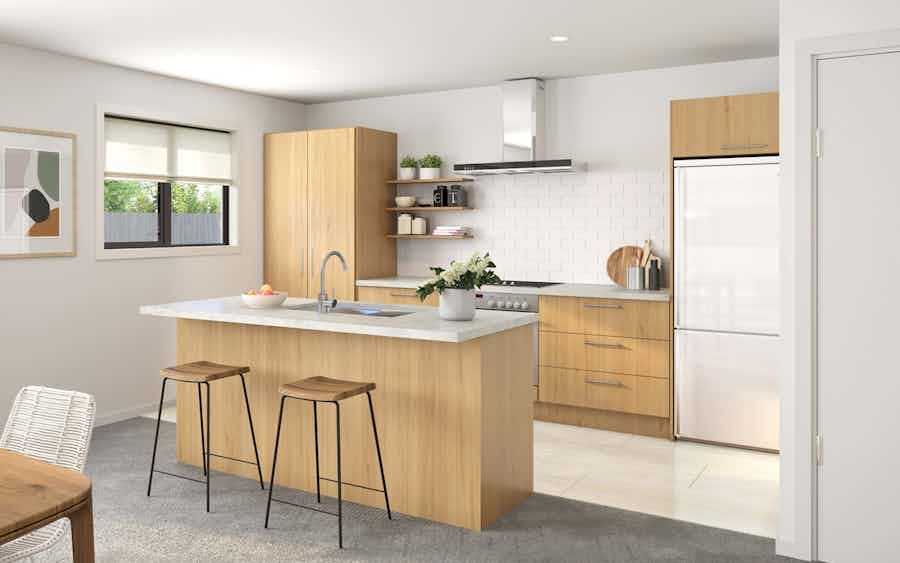
The compact Tuke floorplan caters for a smaller site and smart design features create the feeling of space – perfect for young professionals and small families.
View plan
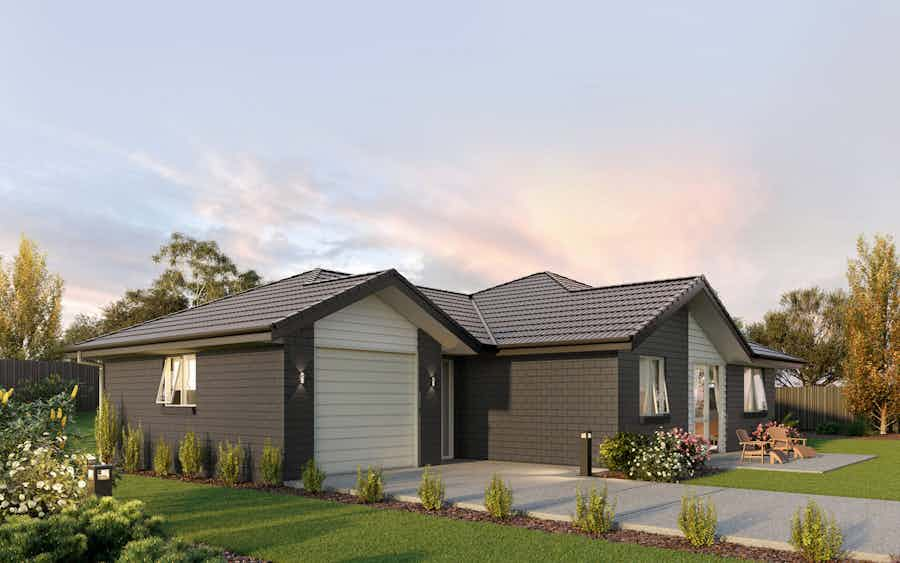
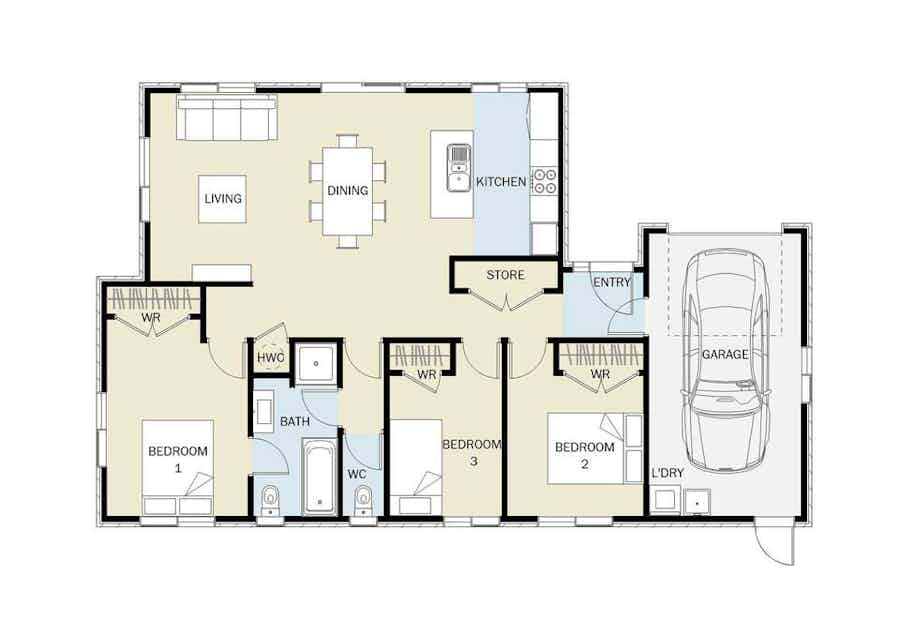
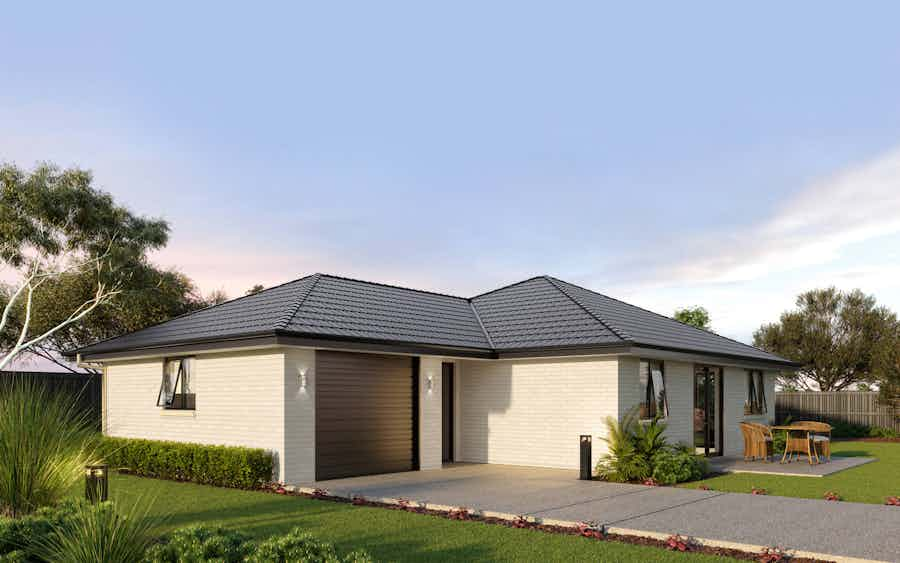
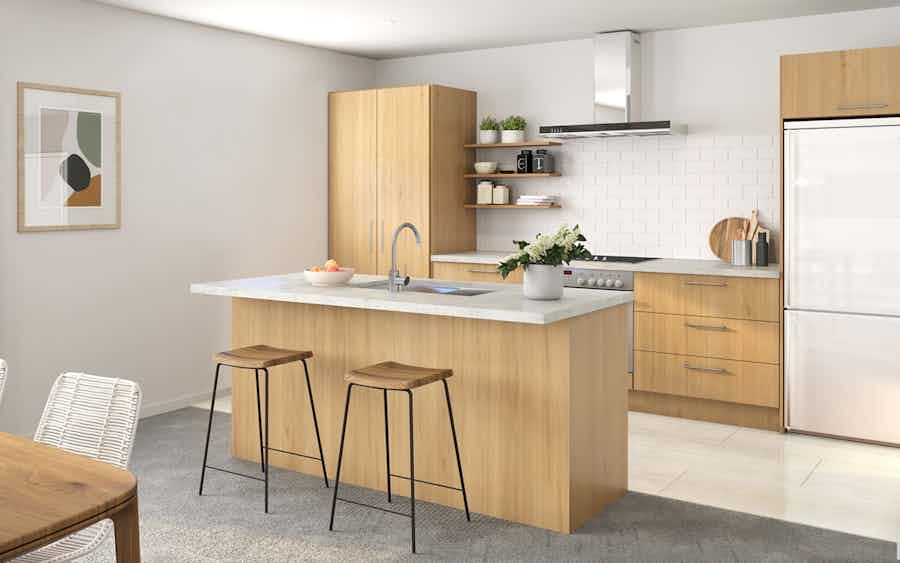
Looking for a cost-effective build? Look no further than the three-bedroom Ruru.
View plan
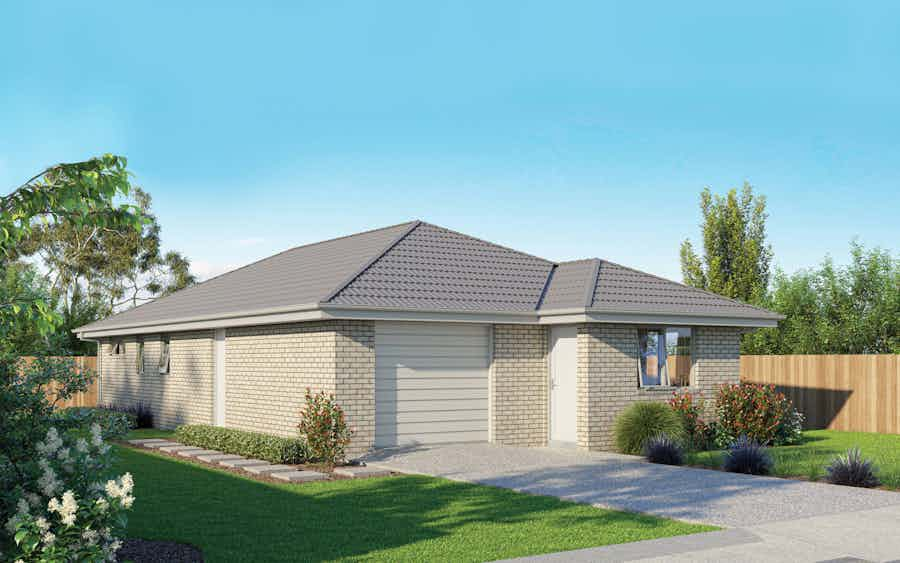
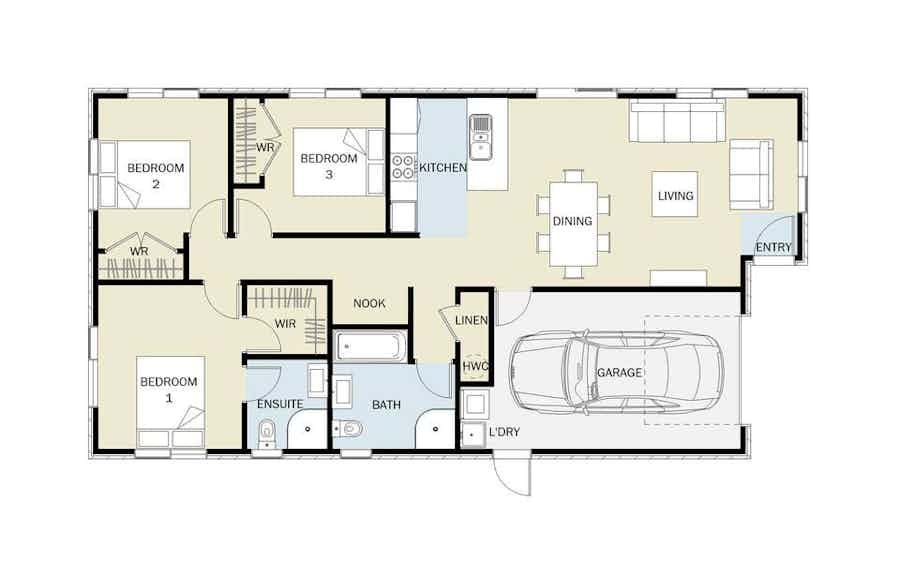
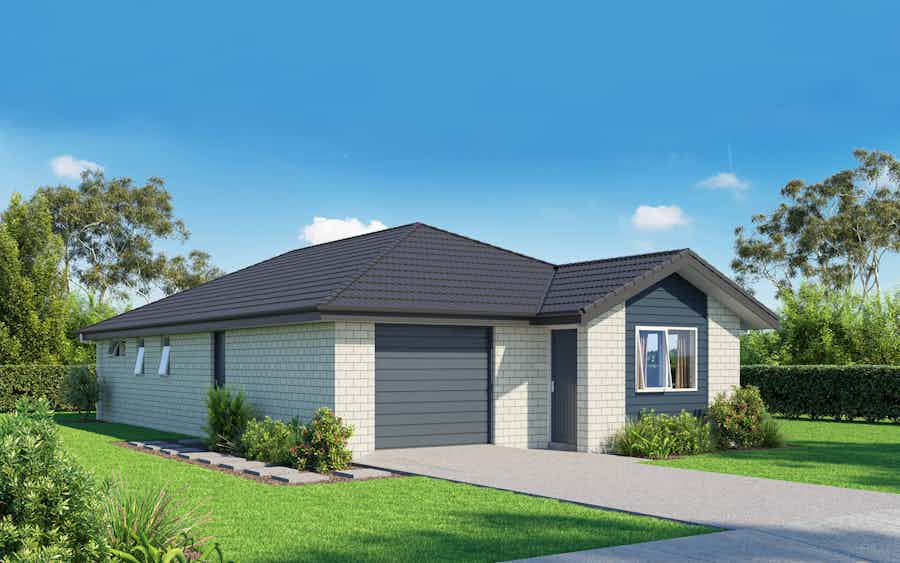

Designed to maximise space, the plan features three well-proportioned bedrooms, with the added benefit of an ensuite in the master bedroom.
View plan
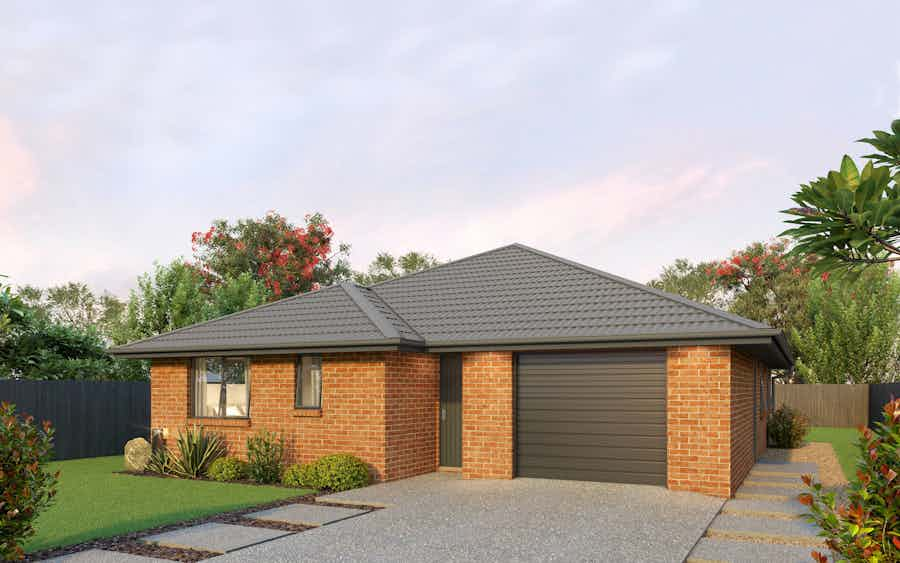
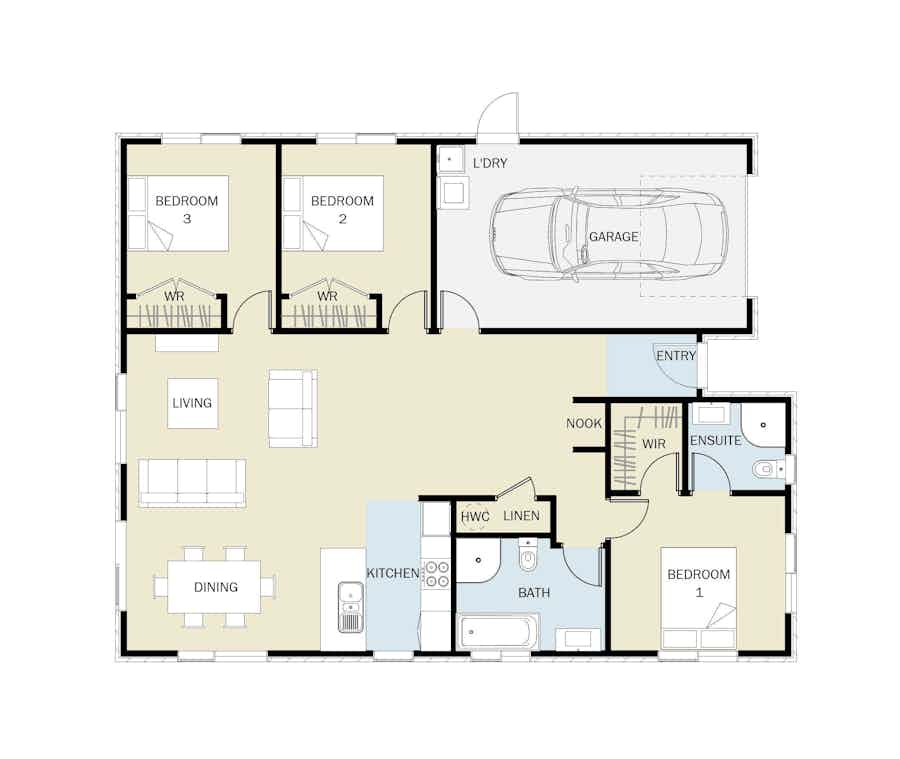

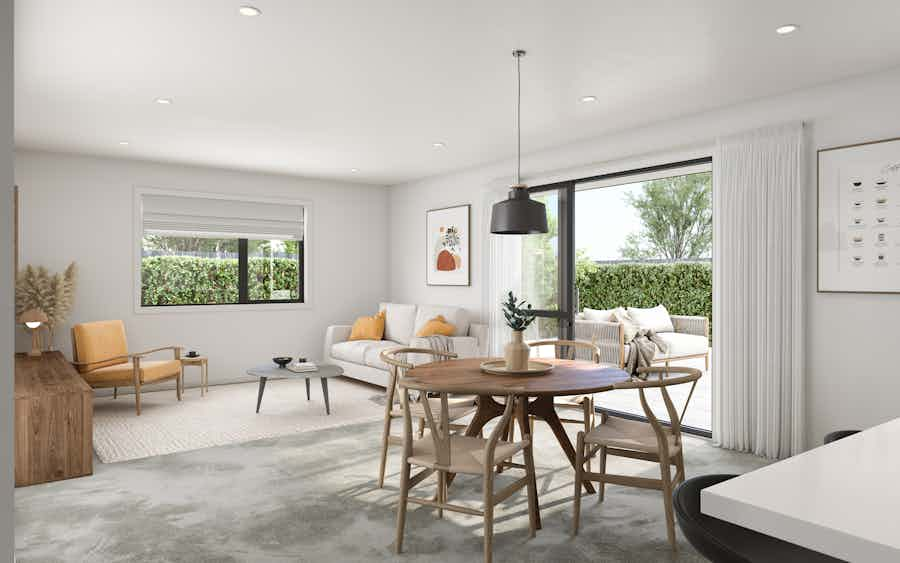
This three-bedroom home makes clever use of space, and offers everything you need.
View plan
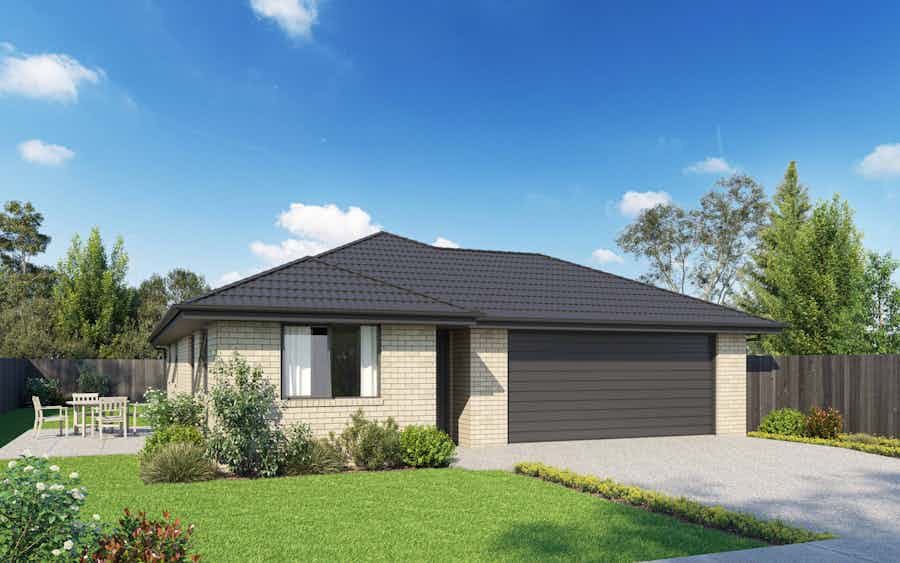
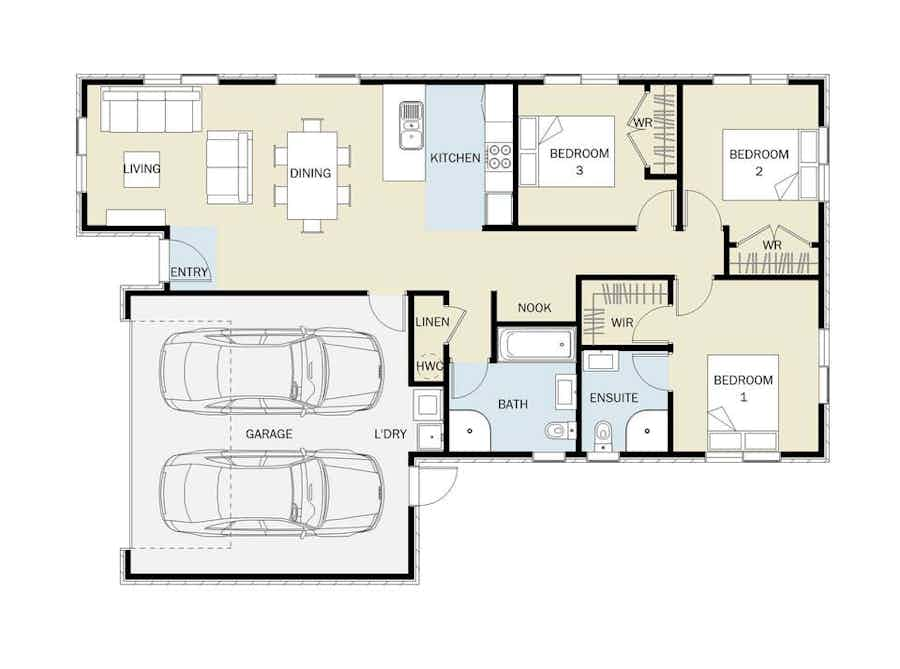

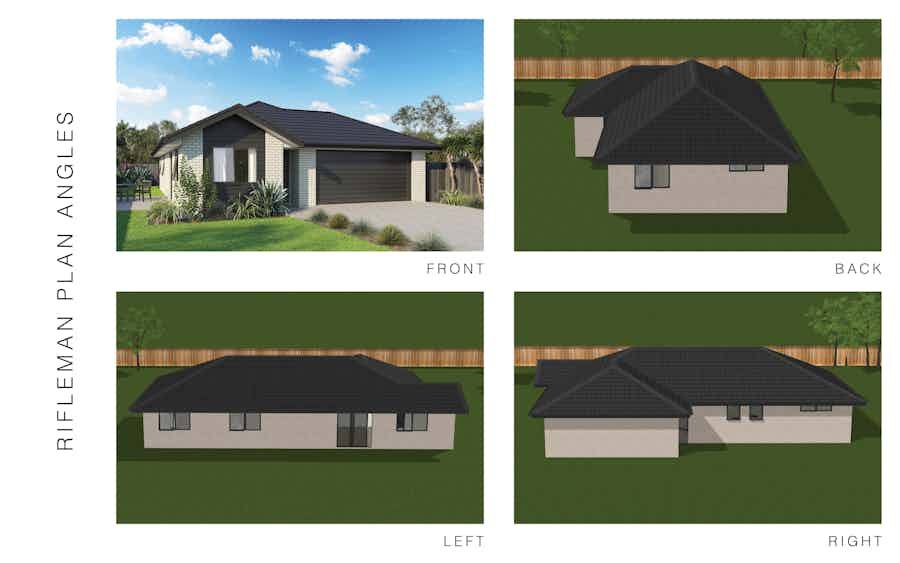
The three-bedroom Rifleman plan makes great use of space at every turn. Open plan living helps to create more space throughout the home, allowing for bonus areas such as a study nook.
View plan
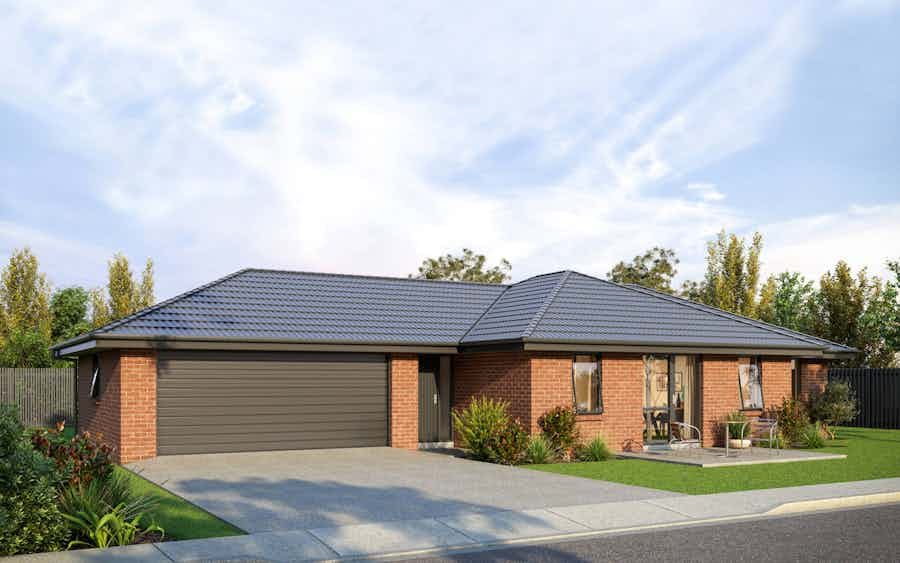
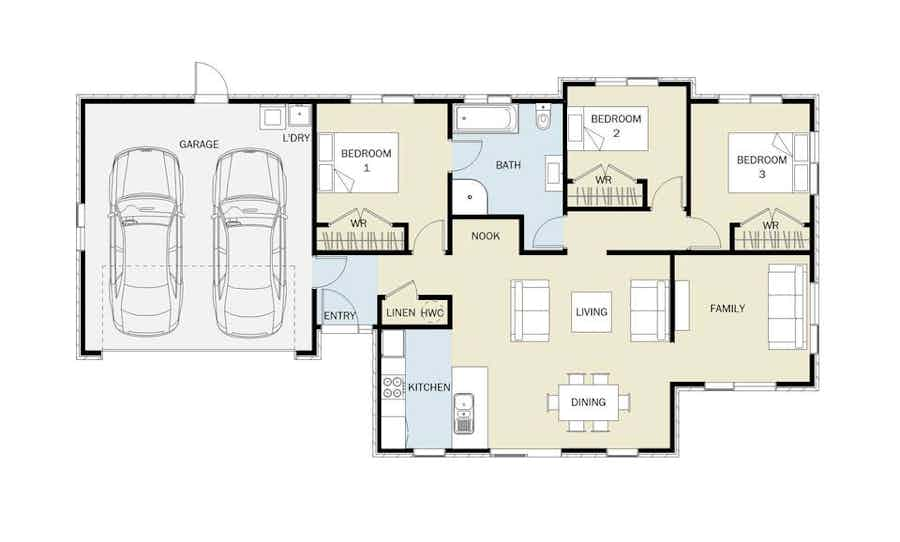
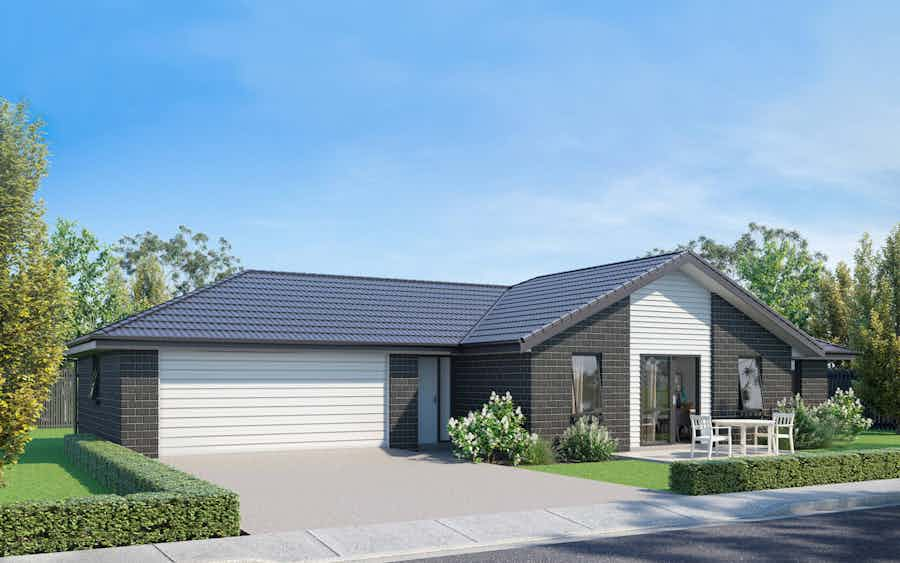
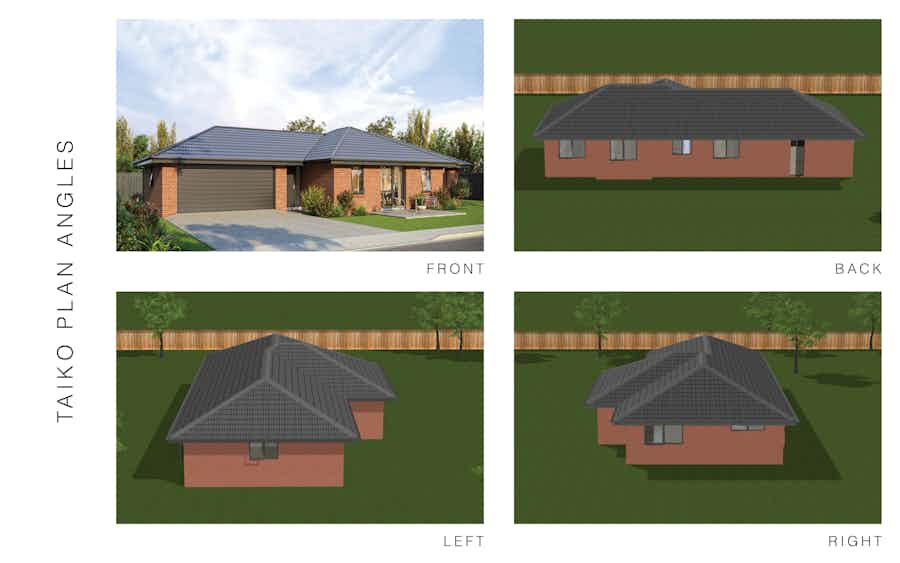
Our three-bedroom Taiko plan is a compact home with all the modern features. The cleverly designed floorplan allows for two double bedrooms, one single bedroom and expansive, light-filled living spaces.
View plan
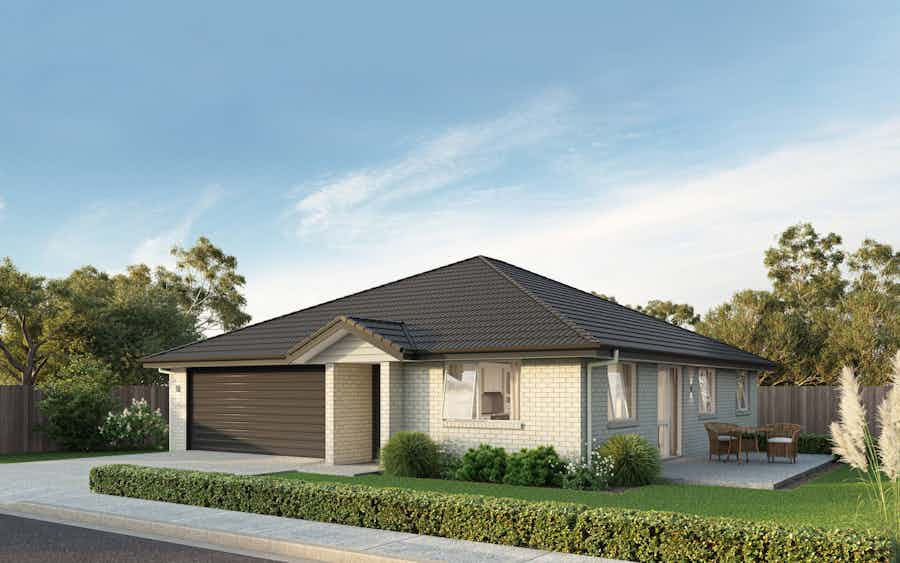
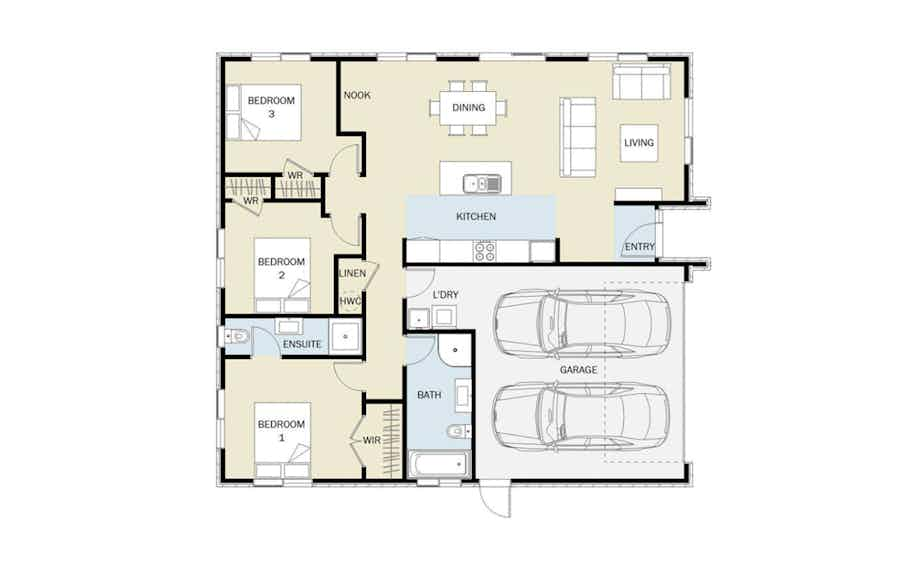
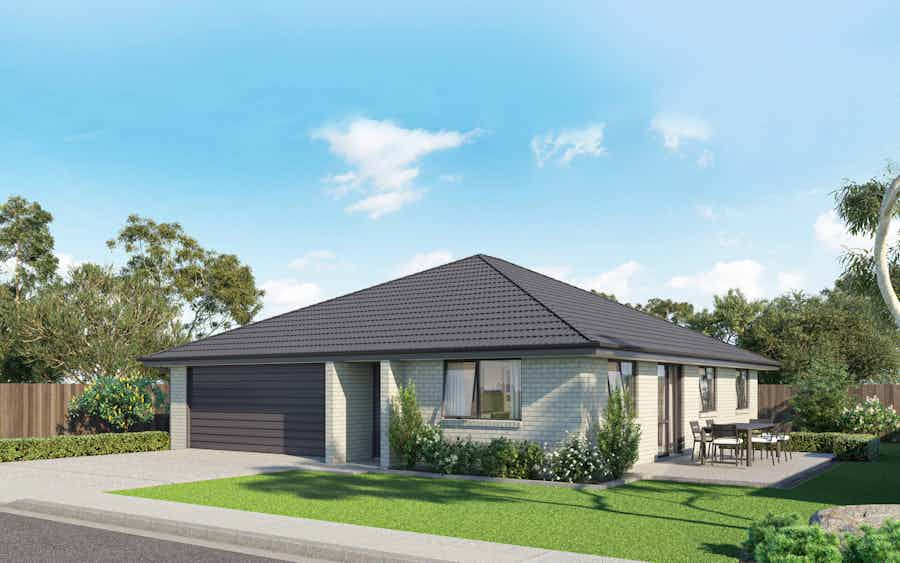
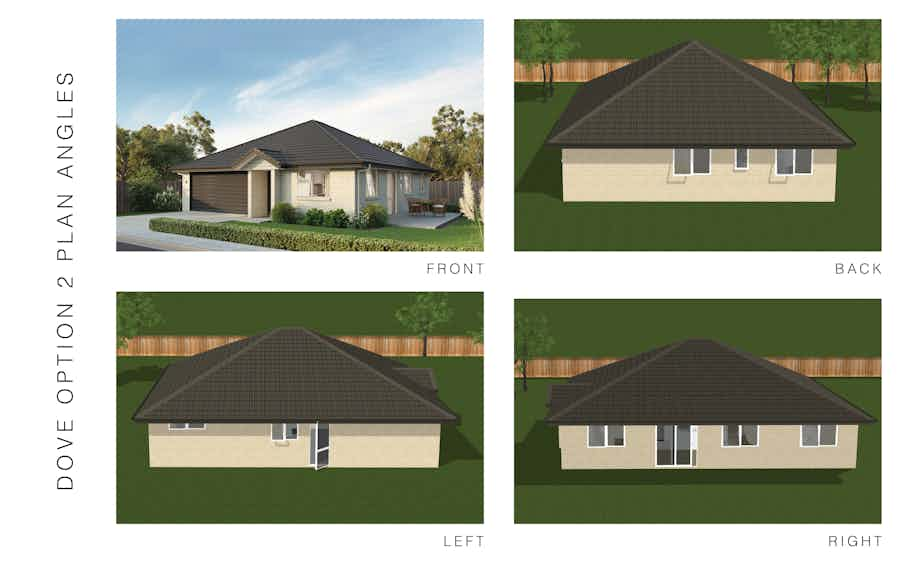
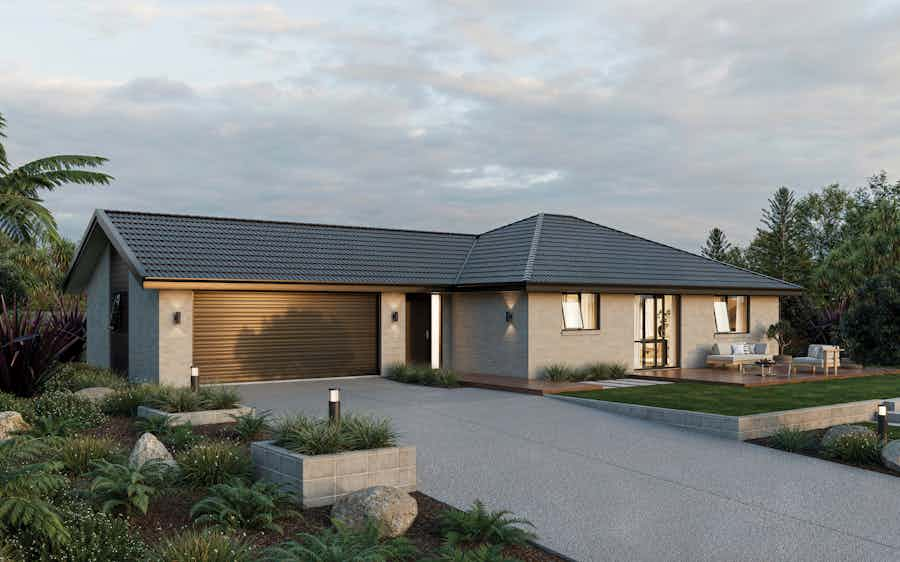
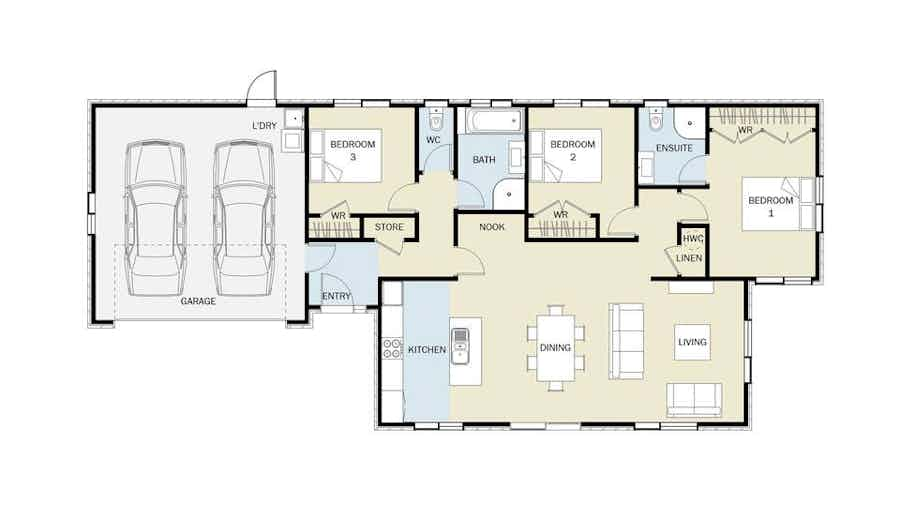
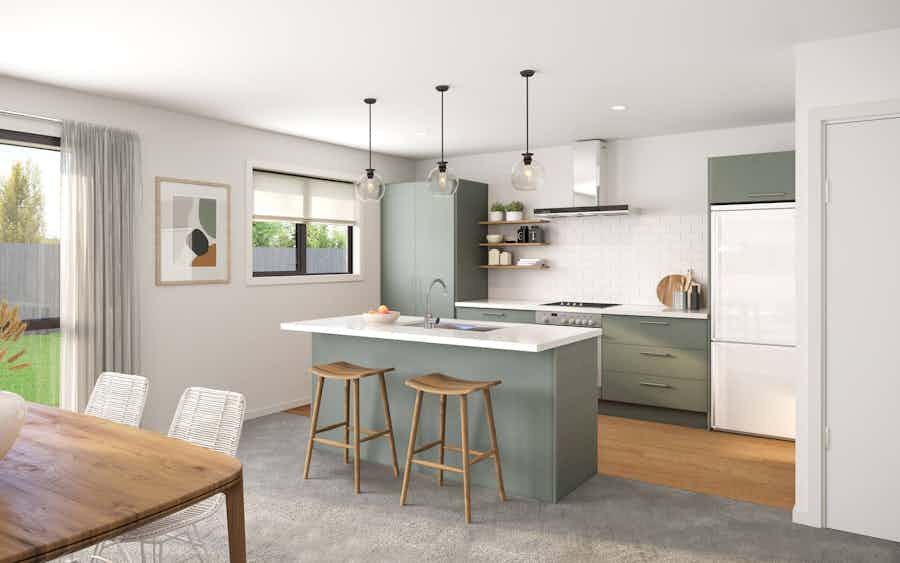
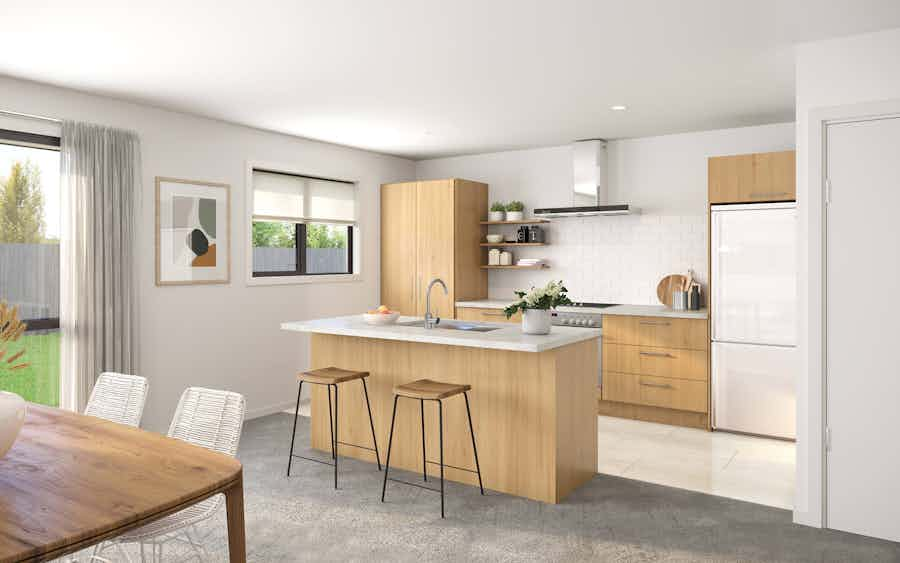
The Kiwi plan makes for an ideal family home with three generous bedrooms, open plan living and double car garaging. Daylight shines through to the modern kitchen thanks to ample windows.
View plan
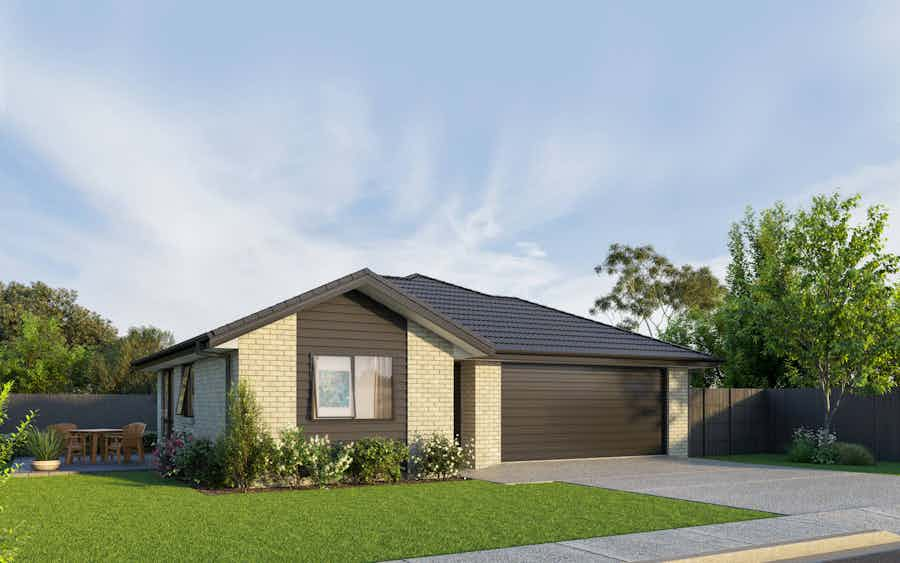
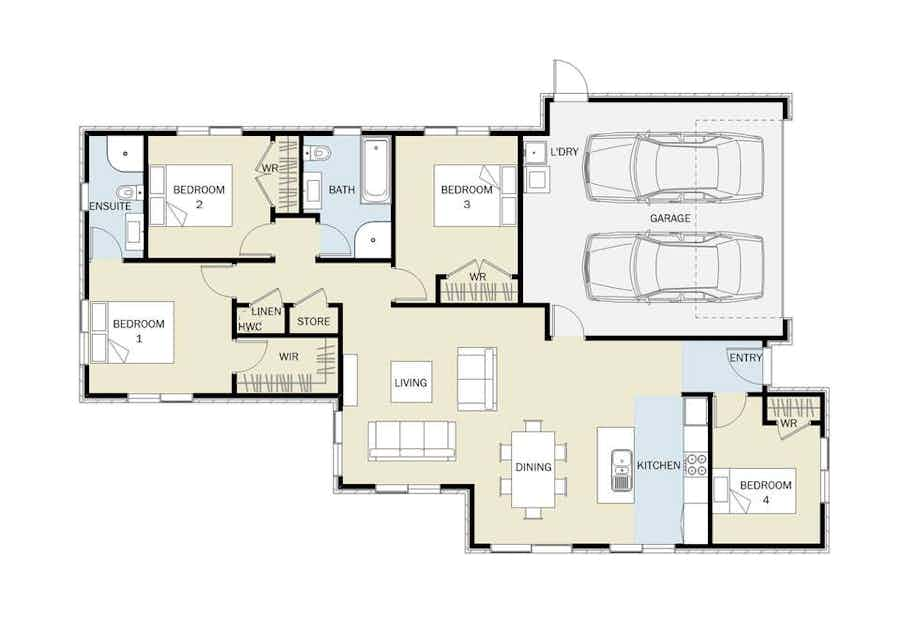
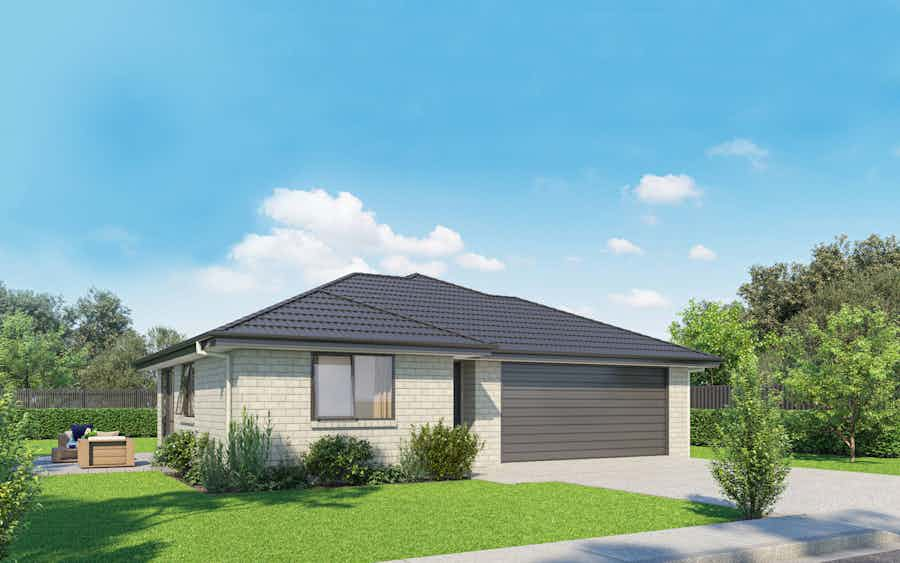
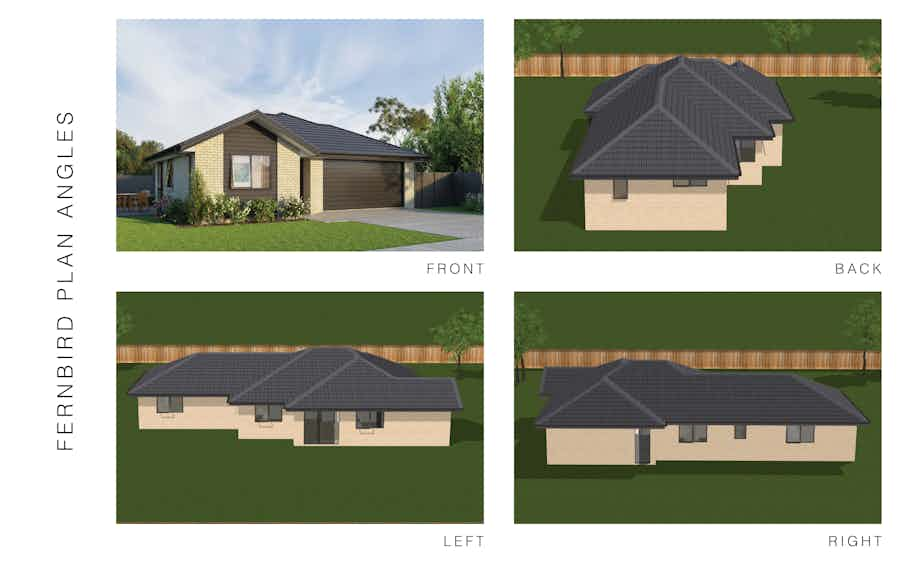
Our Fernbird plan offers an ideal family home or investment build. You will find a bedroom ideal for guests or teenagers at the entrance, with the remaining three bedrooms tucked away at the back of the home.
View plan
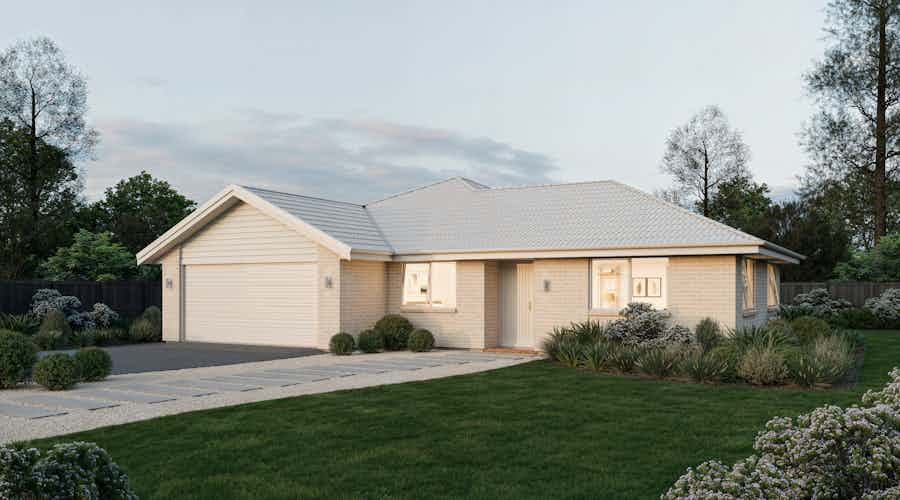
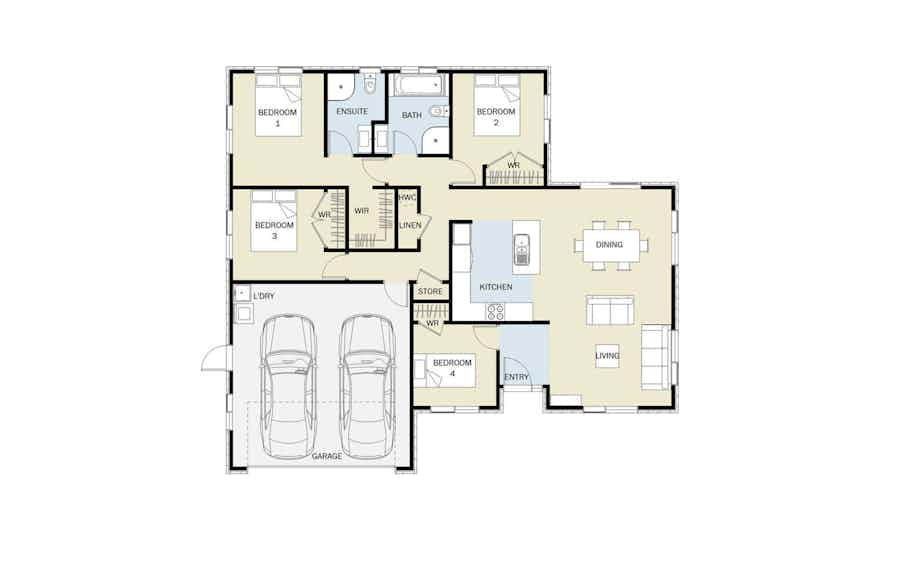
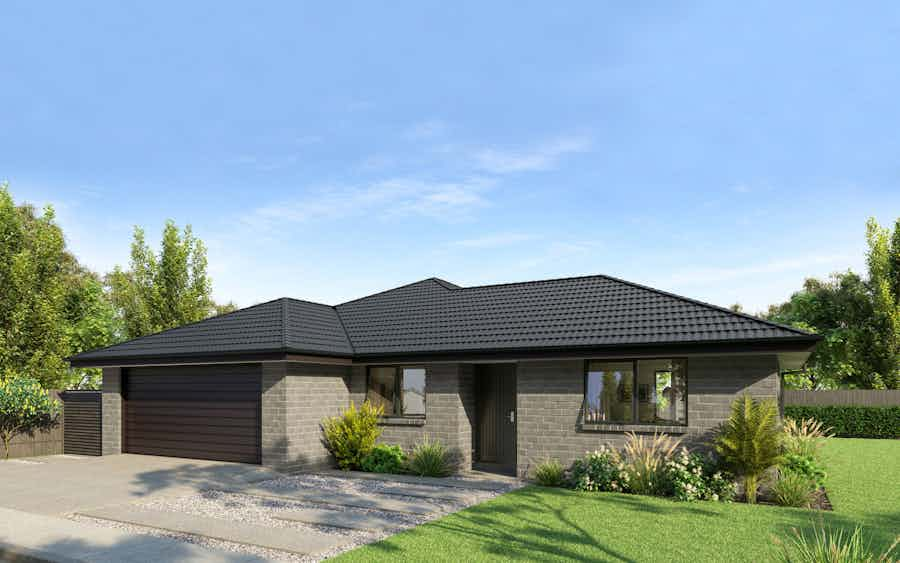
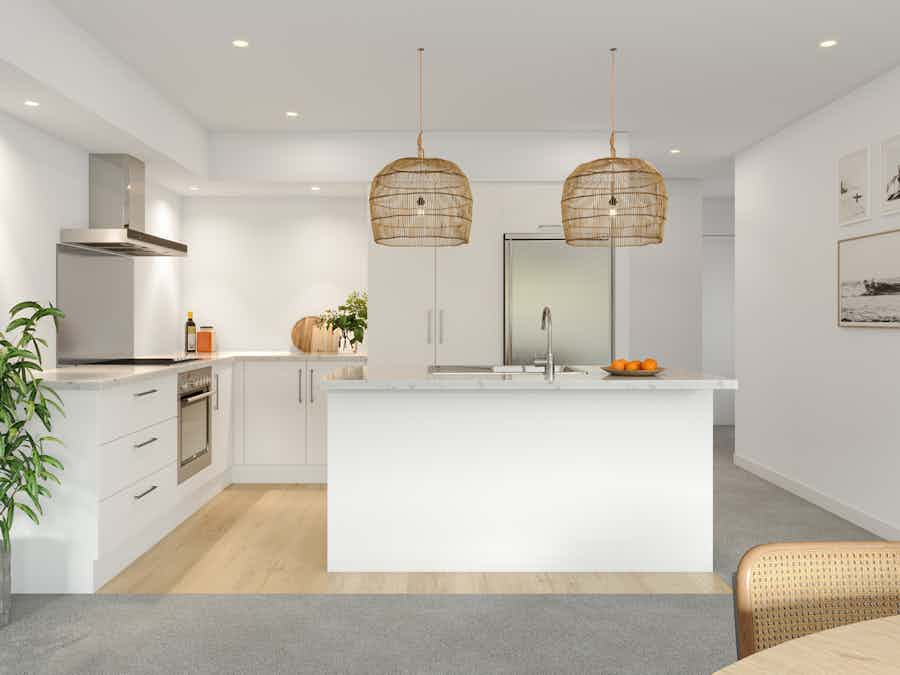
The Bellbird four-bedroom house plan features a spacious kitchen, living and dining space that are framed by ample windows, offering a seamless connection to the outdoors.
View plan
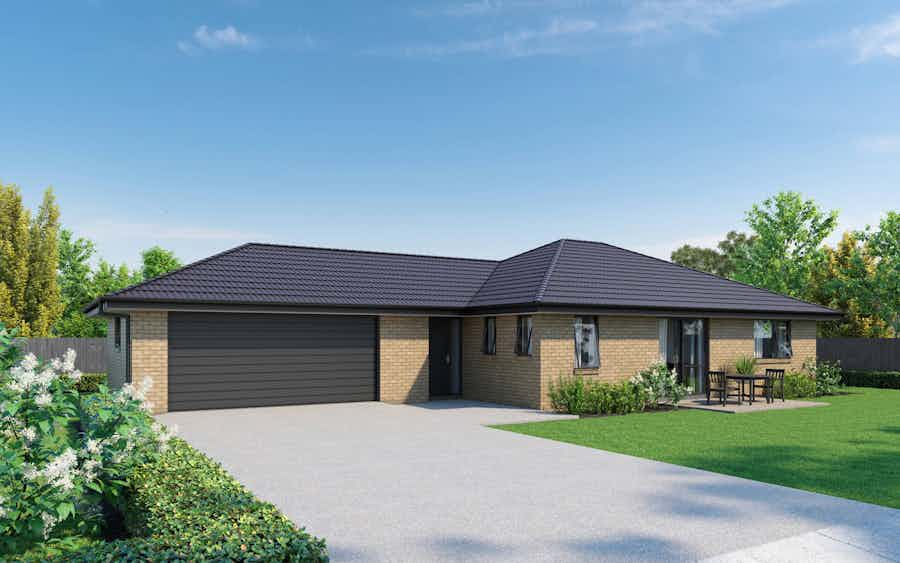
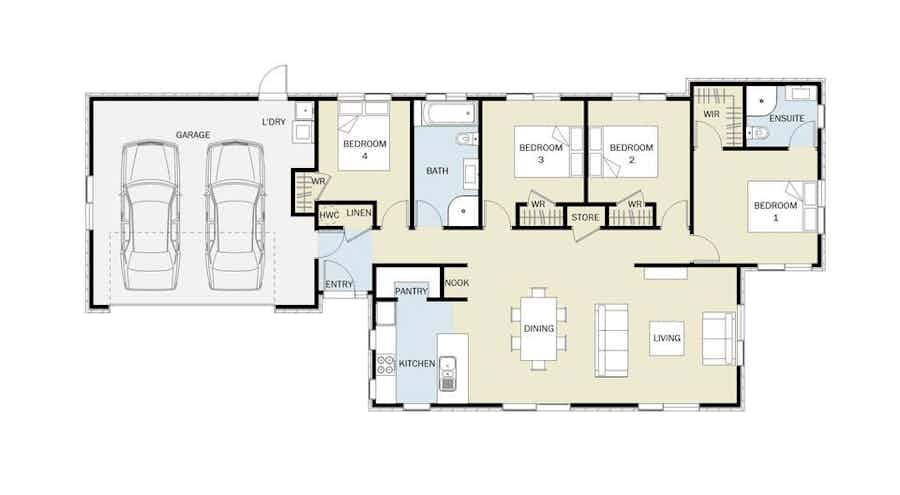
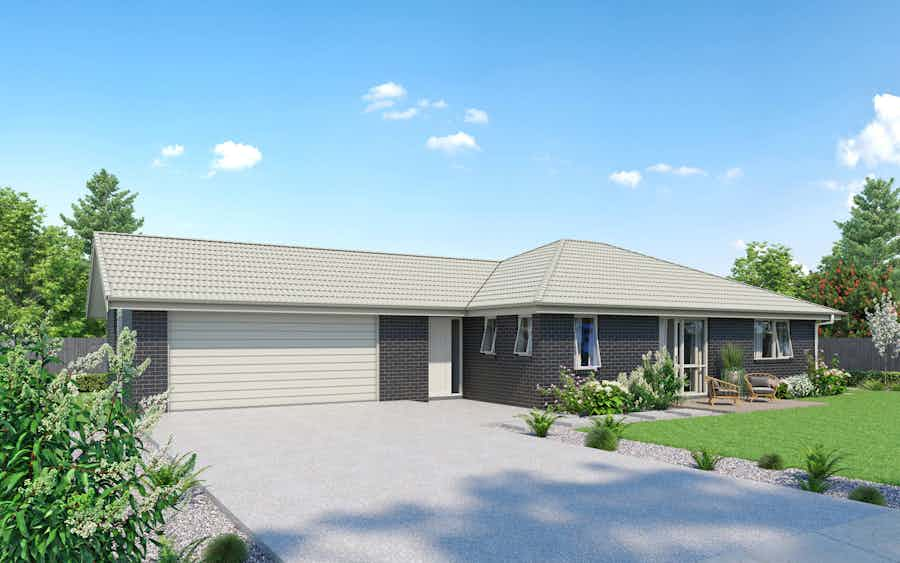
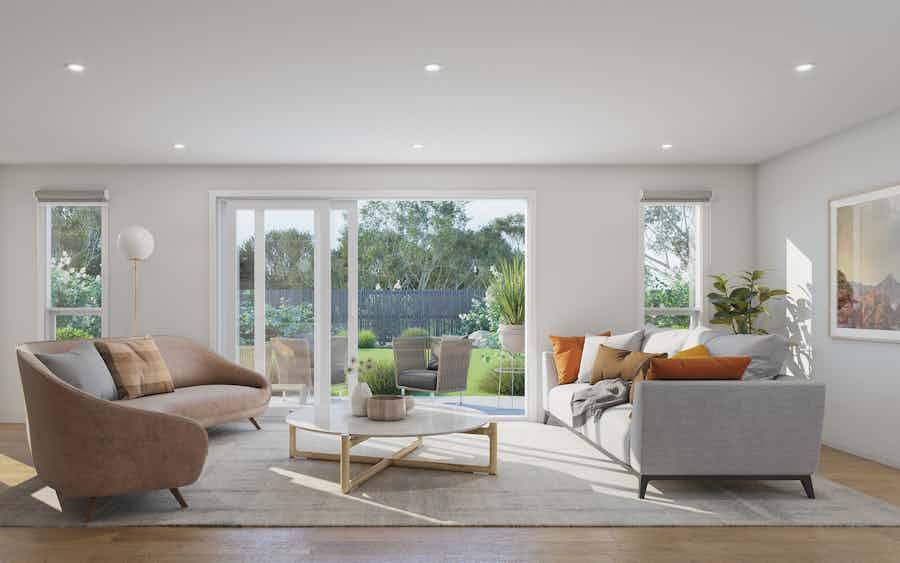
The four-bedroom Kakariki plan fuses style and function. With an open plan layout that welcomes light into your home.
View plan
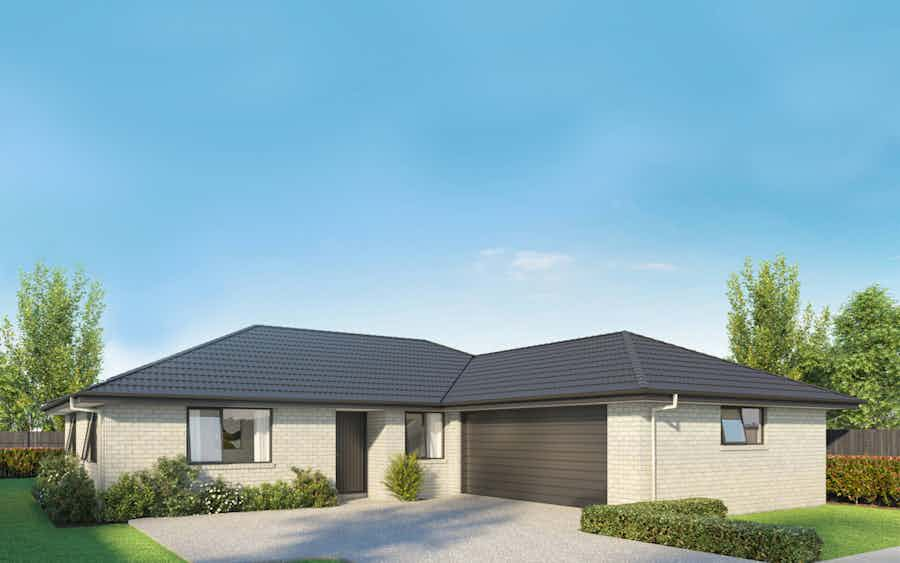
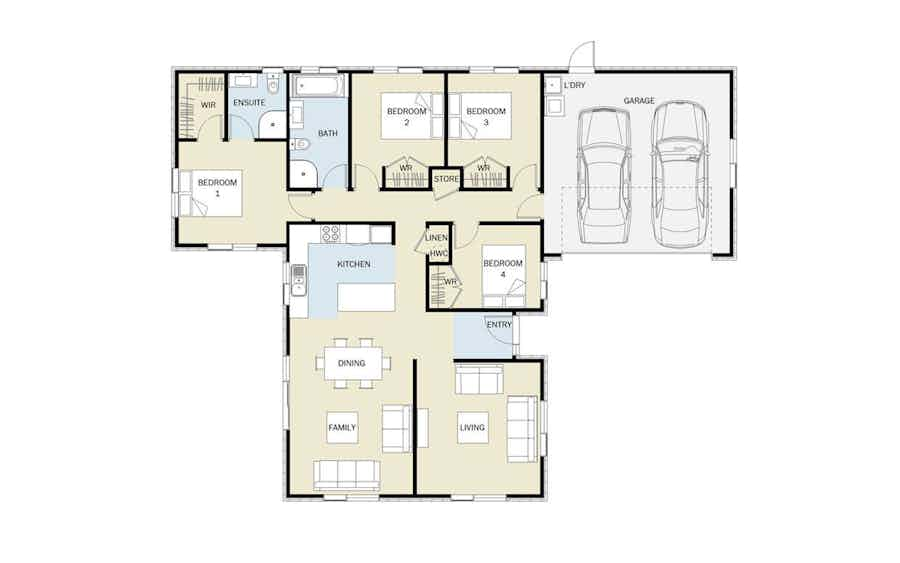
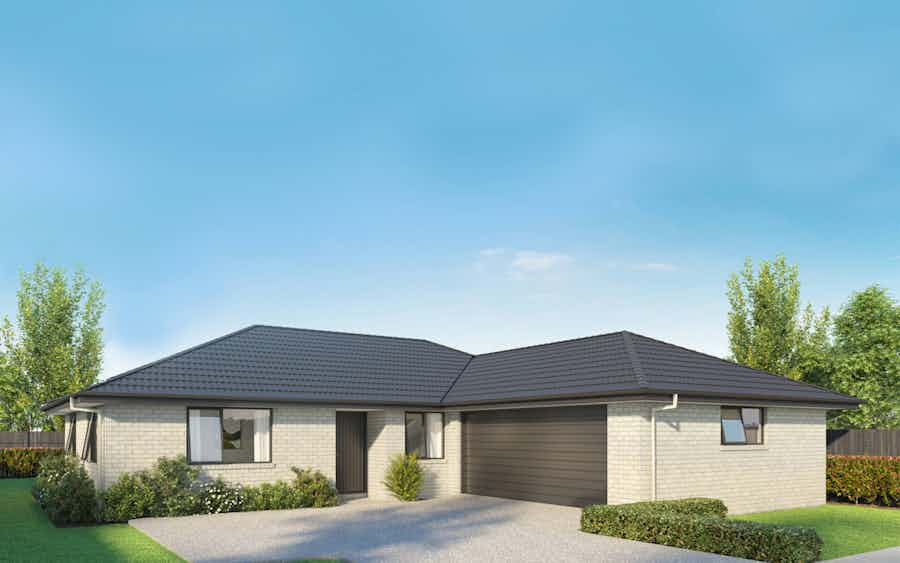
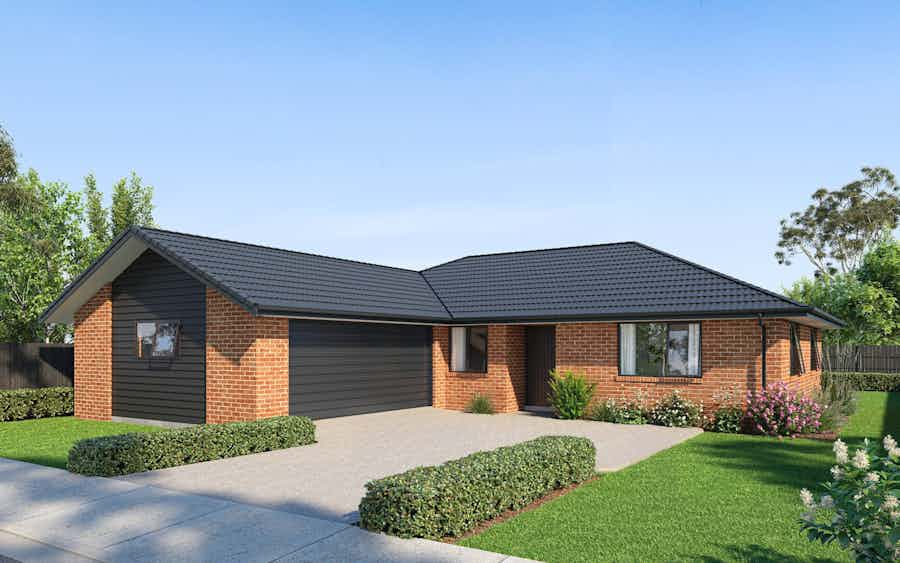
This four-bedroom Weka plan offers flexibility and space with two living areas providing options for entertaining and relaxation.
View plan
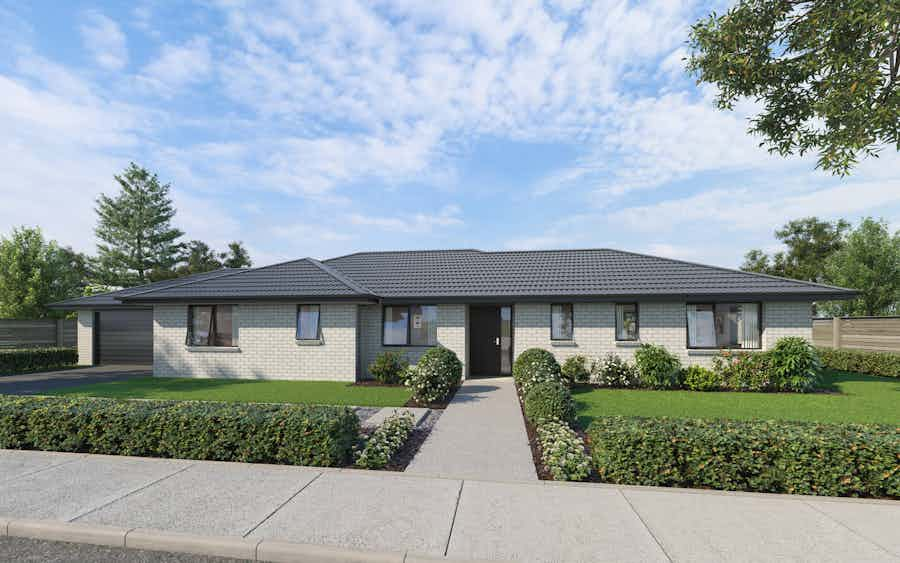
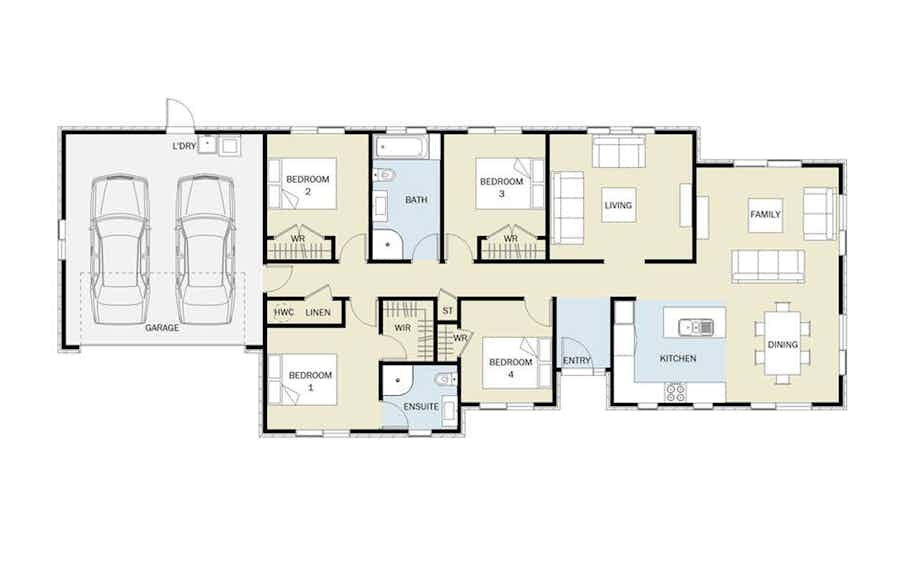

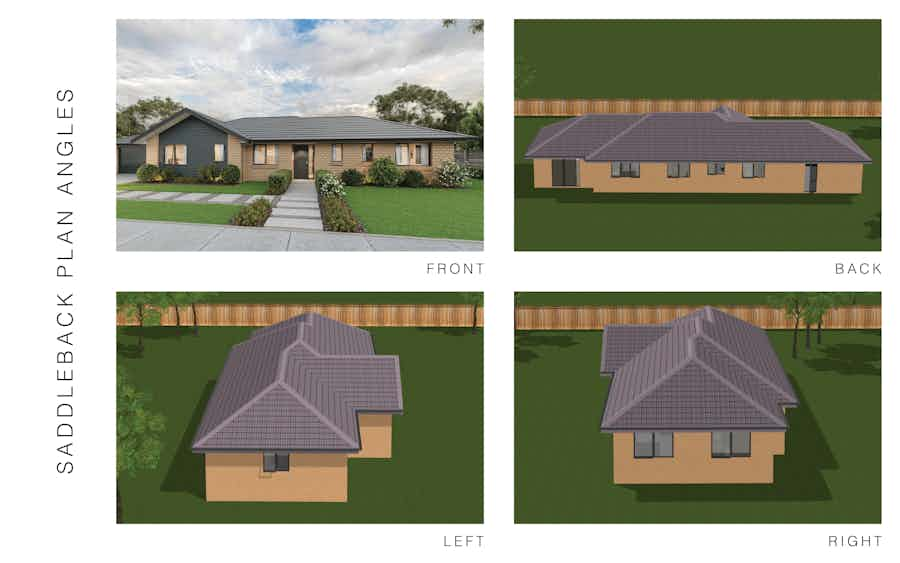
The wide frontage of the four-bedroom Saddleback plan features an open-plan living and dining area that forms a central living space that brings everyone together, while an adjoining second living room offers another space to unwind.
View plan
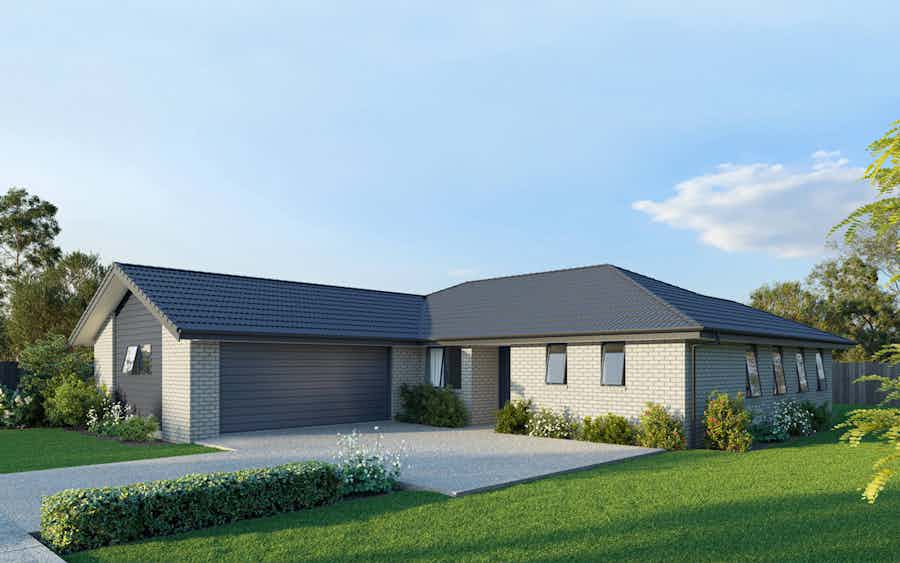
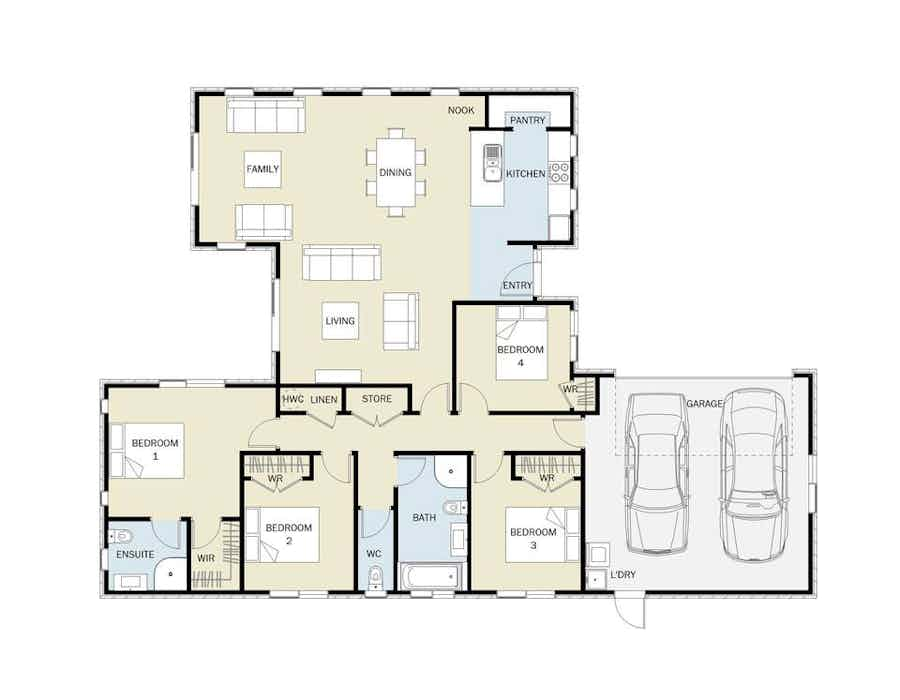
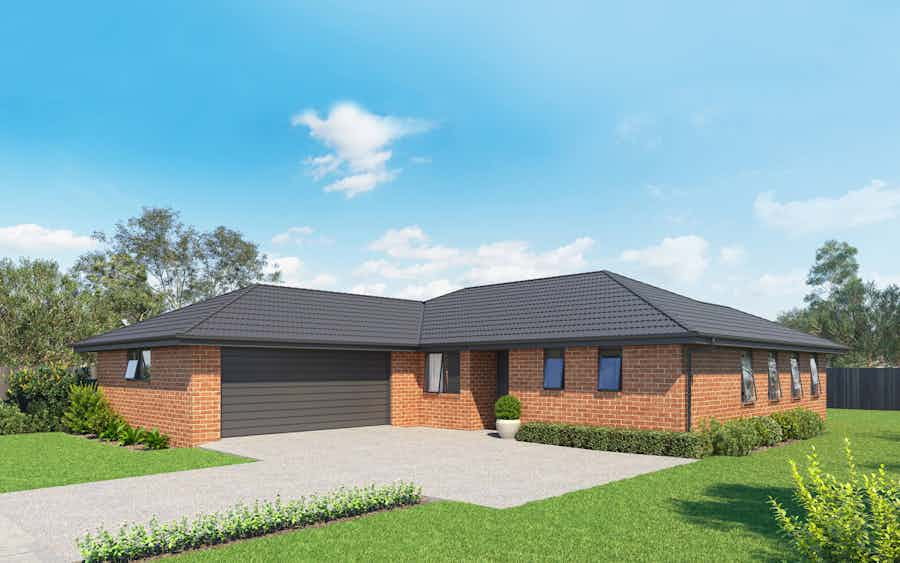
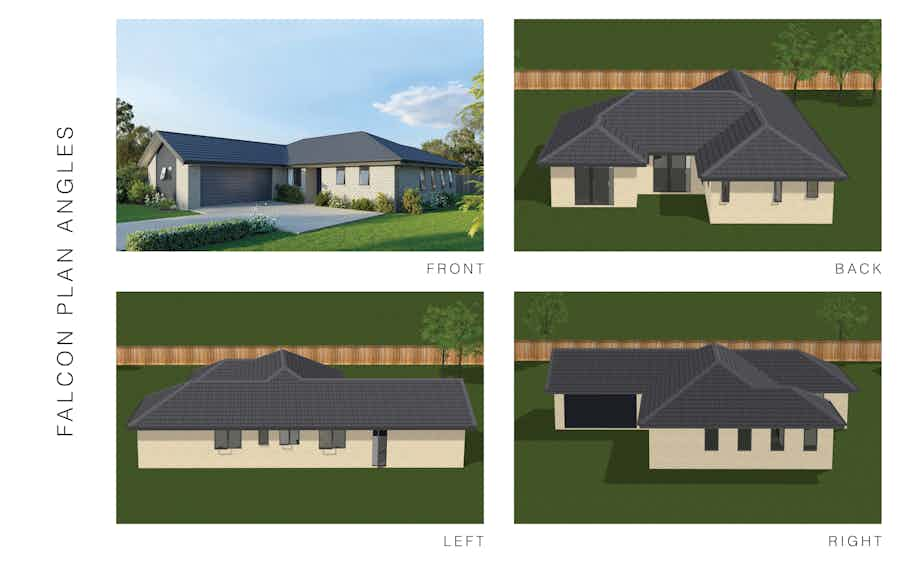
The Falcon plan offers an affordable build with all of the must-haves in a family home. The expansive living areas provide ample spaces for the families to connect and relax, including a study nook. Featuring four generous bedrooms, including a master with ensuite there's plenty of room for all to enjoy.
View plan
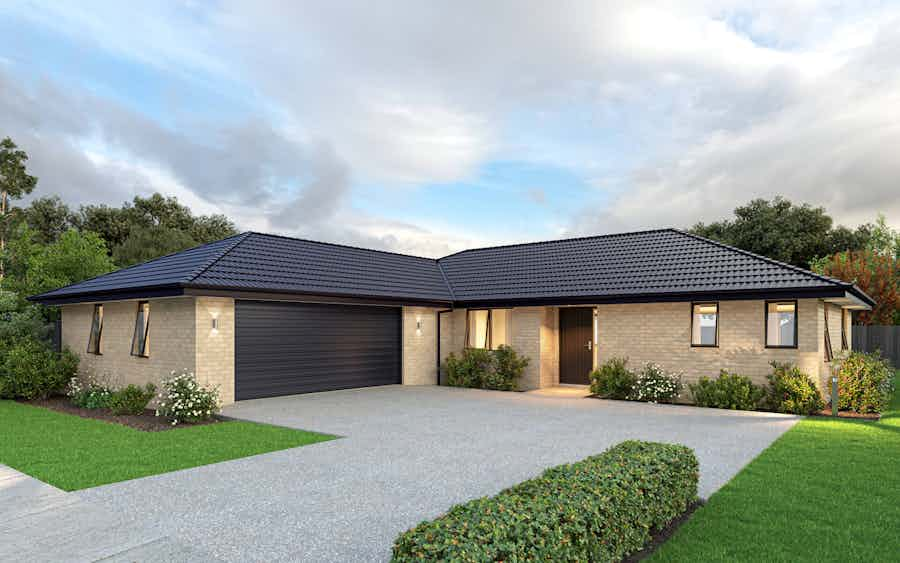
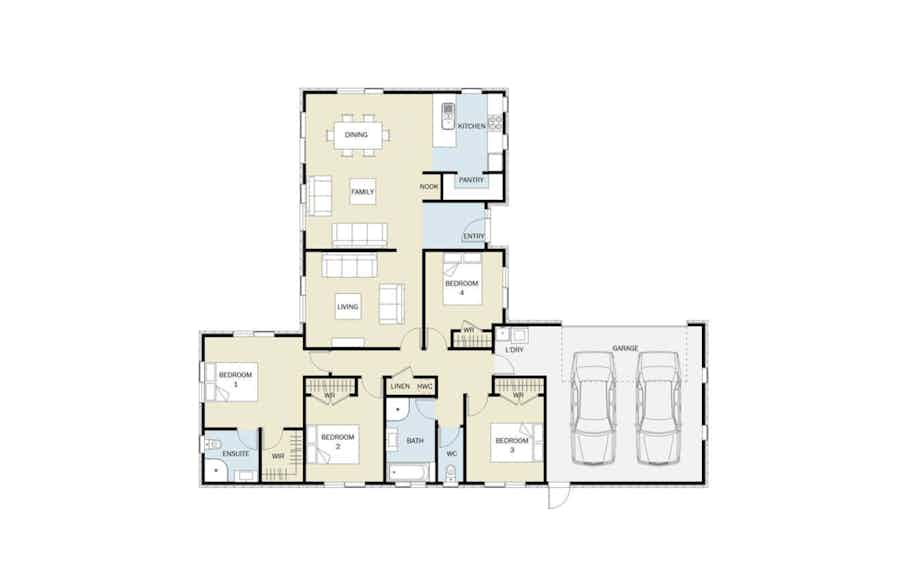
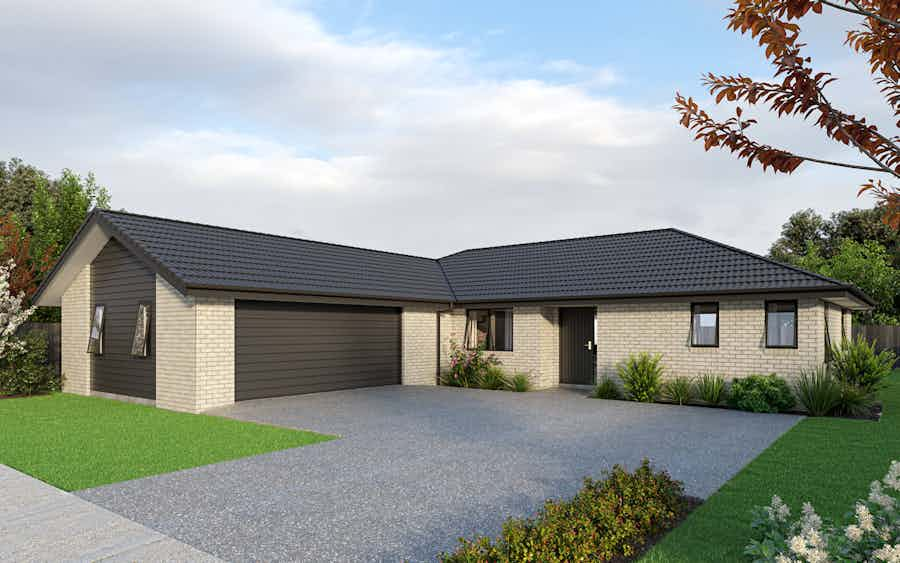
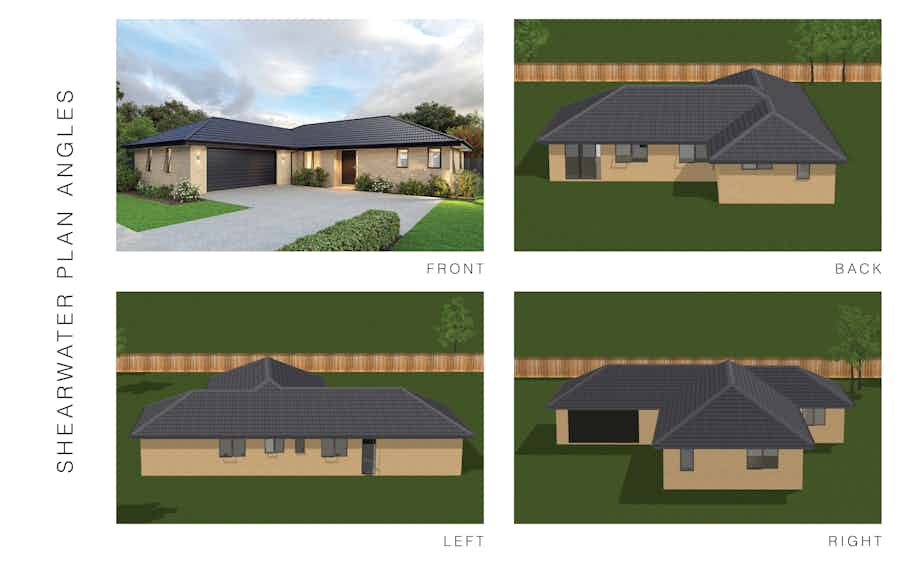
The four-bedroom Shearwater plan offers family living at its very best. This well-considered and easy to navigate floorplan features two living spaces, a generous modern kitchen and well-appointed bedrooms.
View plan
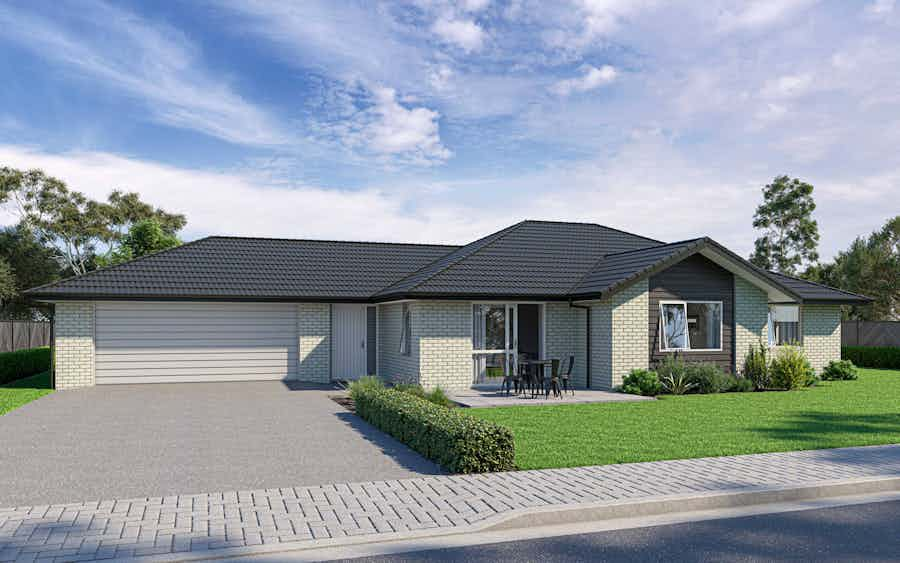
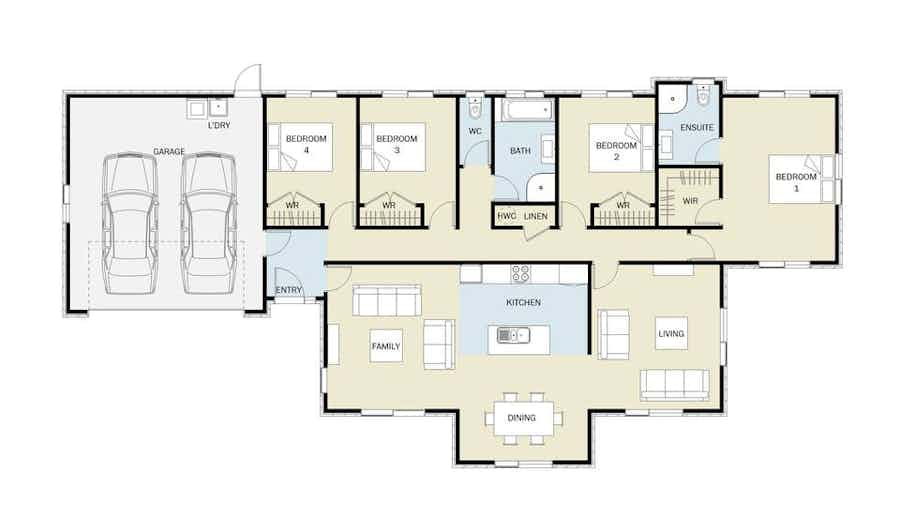
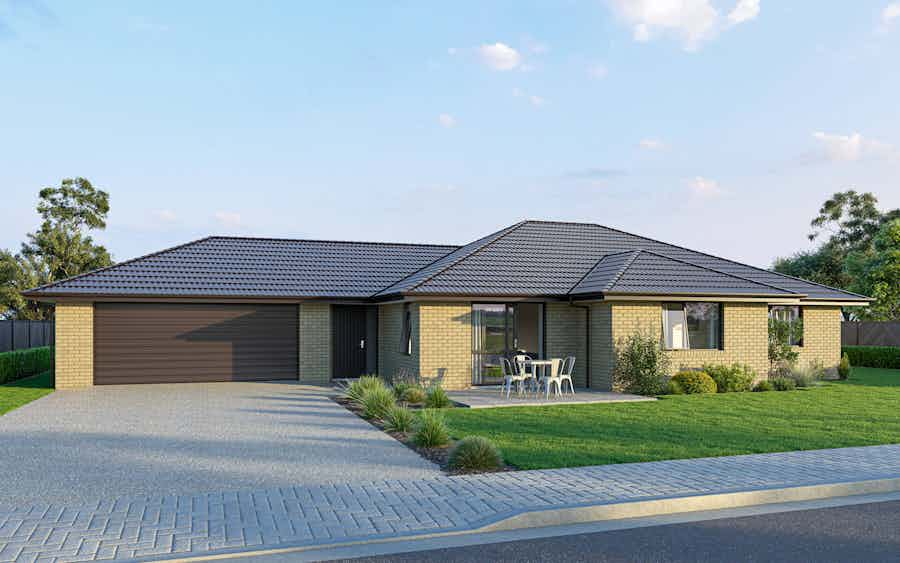
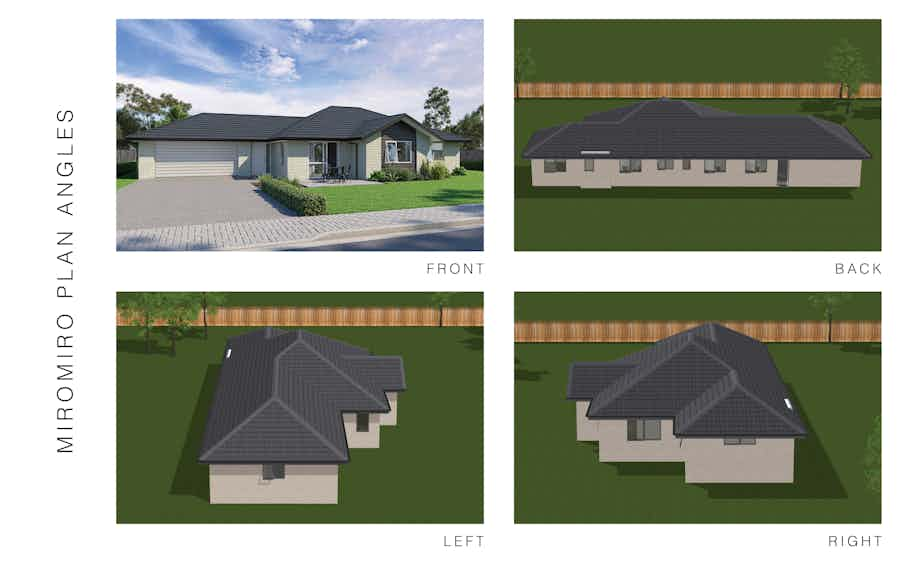
The surprisingly spacious Miromiro plan will fit your family perfectly now and for years to come. The flexible floorplan is largely defined by two areas - bedrooms and living. The living wing of the home boasts two generous living spaces and dining area.
View plan
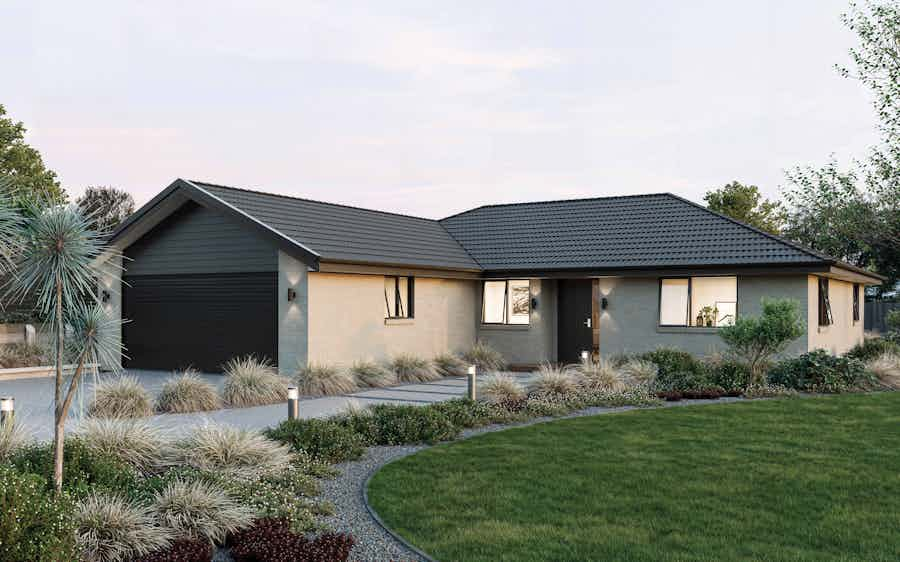
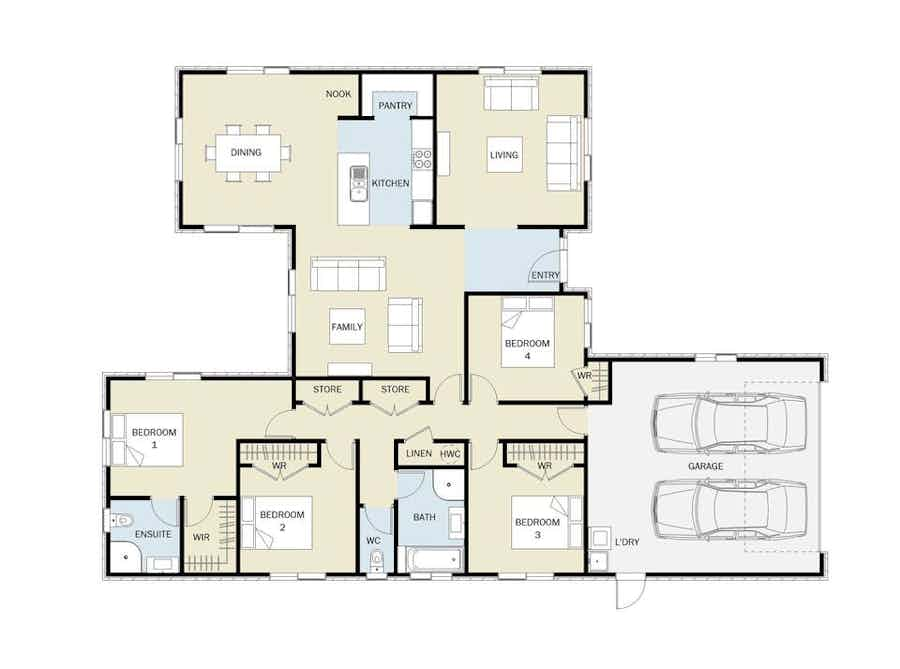
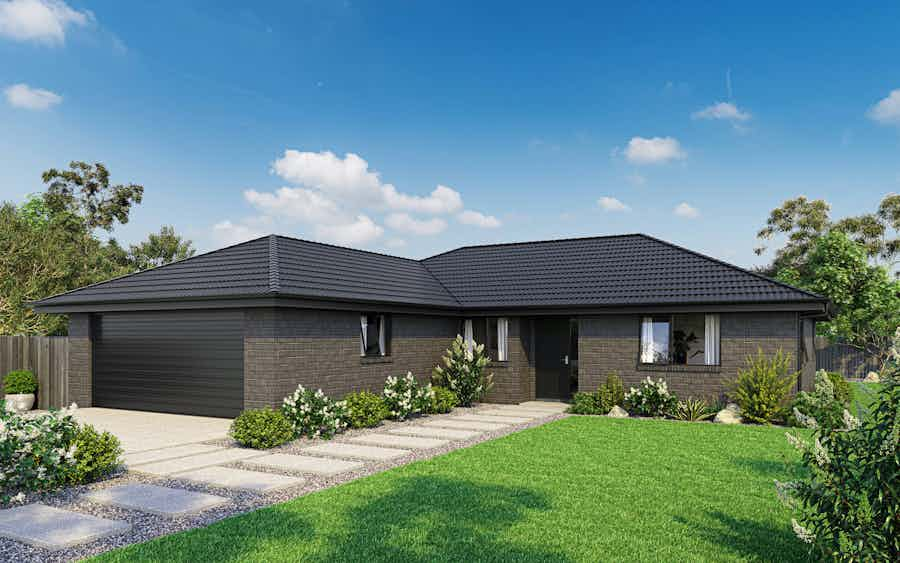
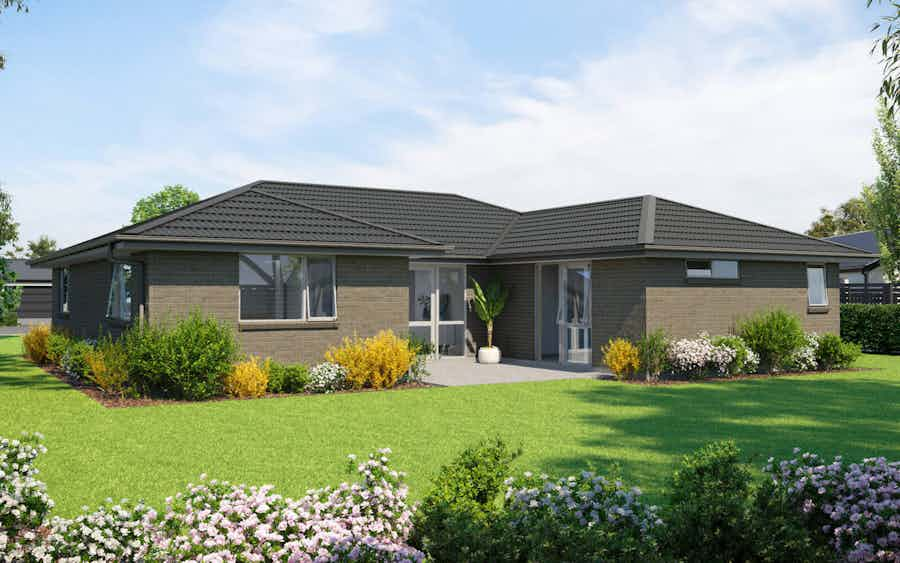
This spacious family home offers four bedrooms including a master sanctuary complete with ensuite and walk-in wardrobe.
View plan
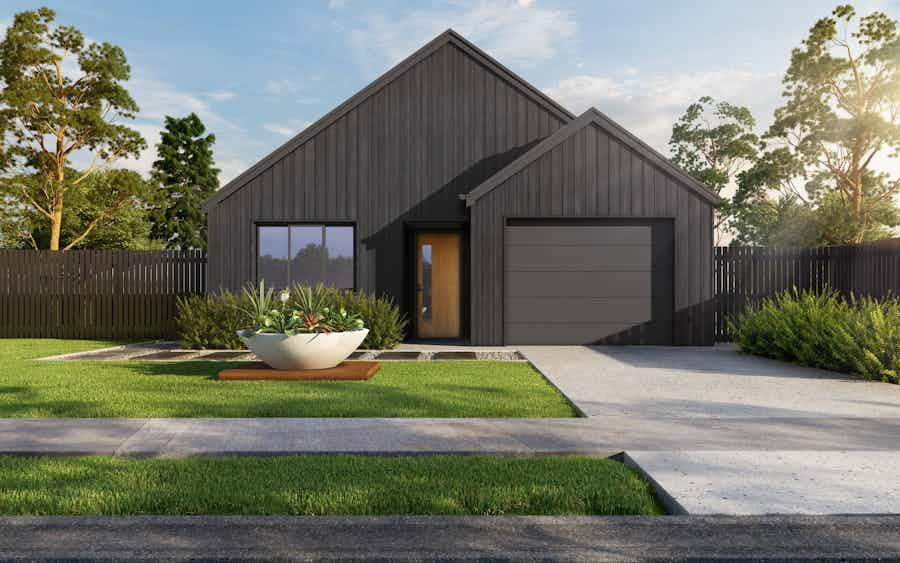
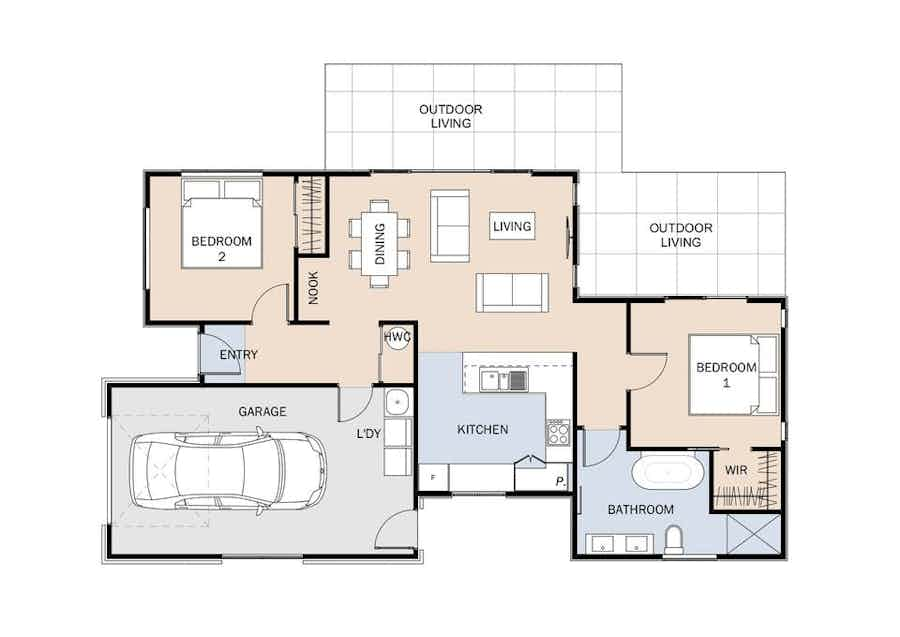
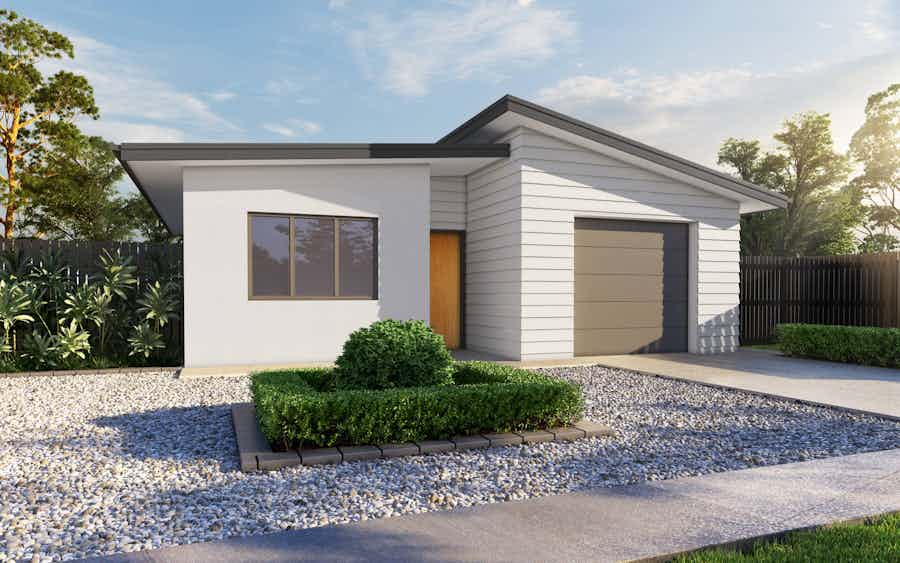
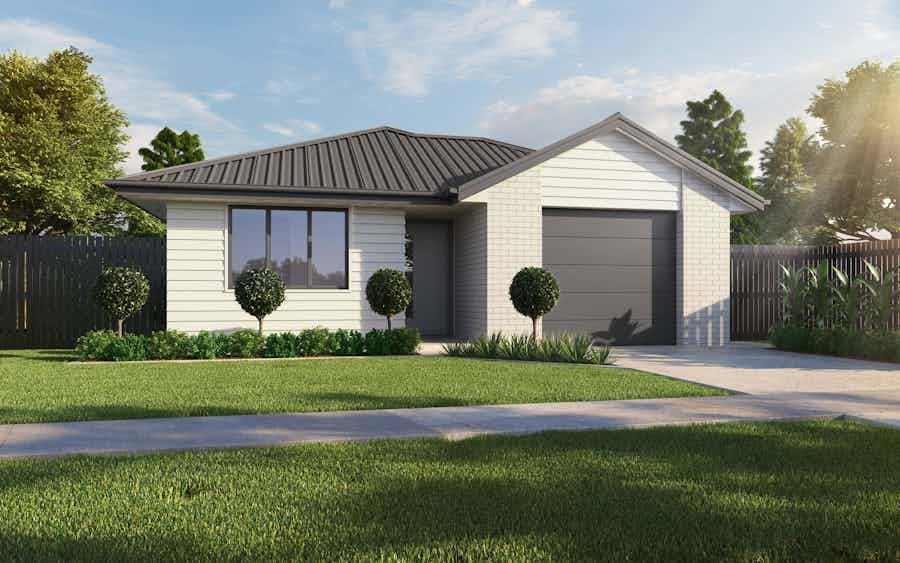
The two double-bedroom Sumner is a modern and compact home, ideal for first-home buyers or anyone looking to subdivide their property and maximise the value of their section.
View plan
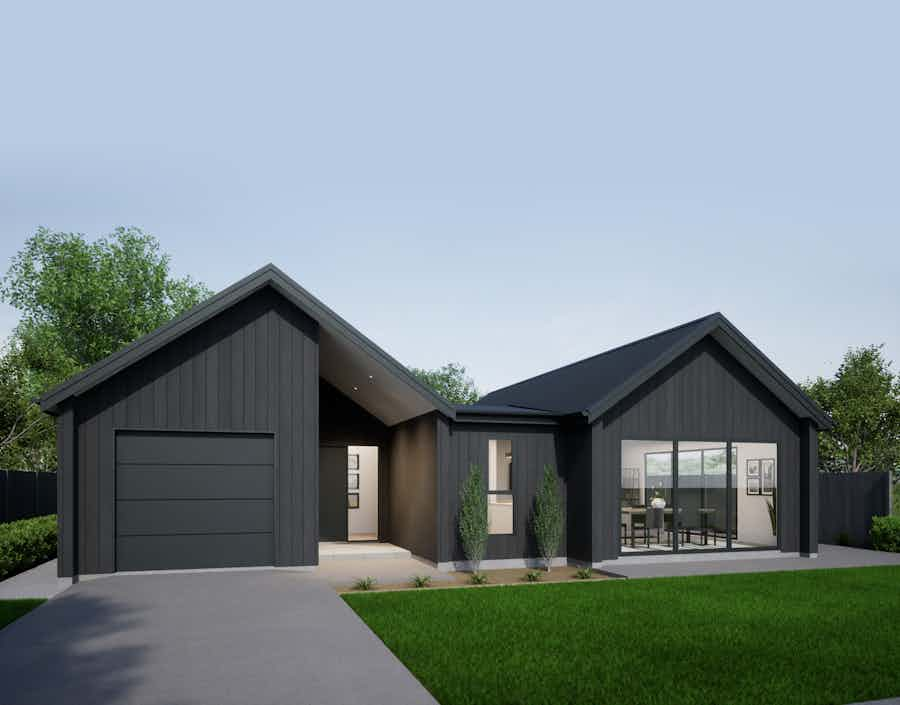
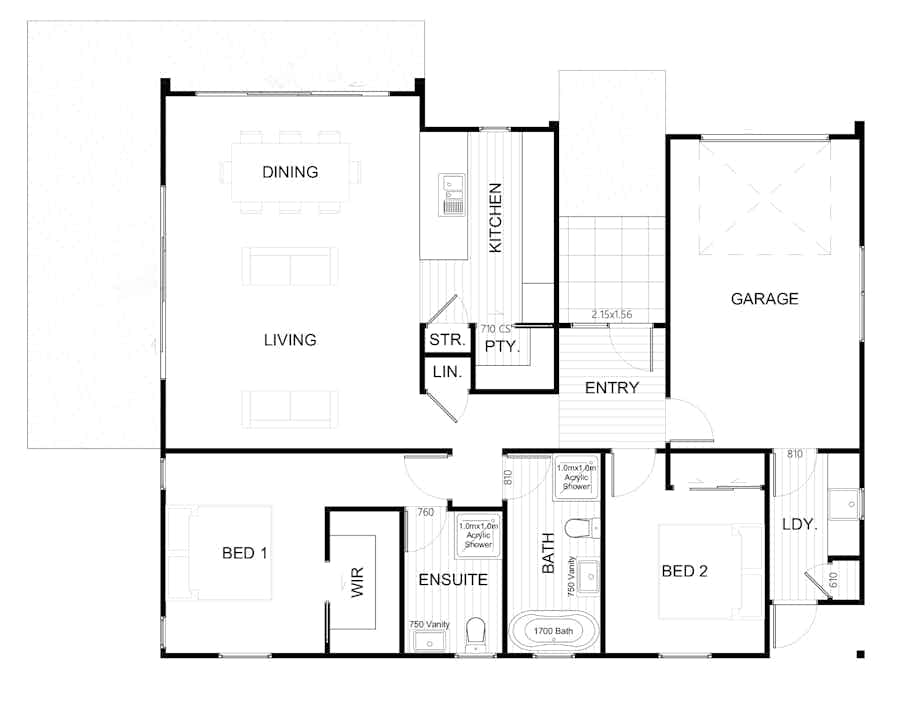
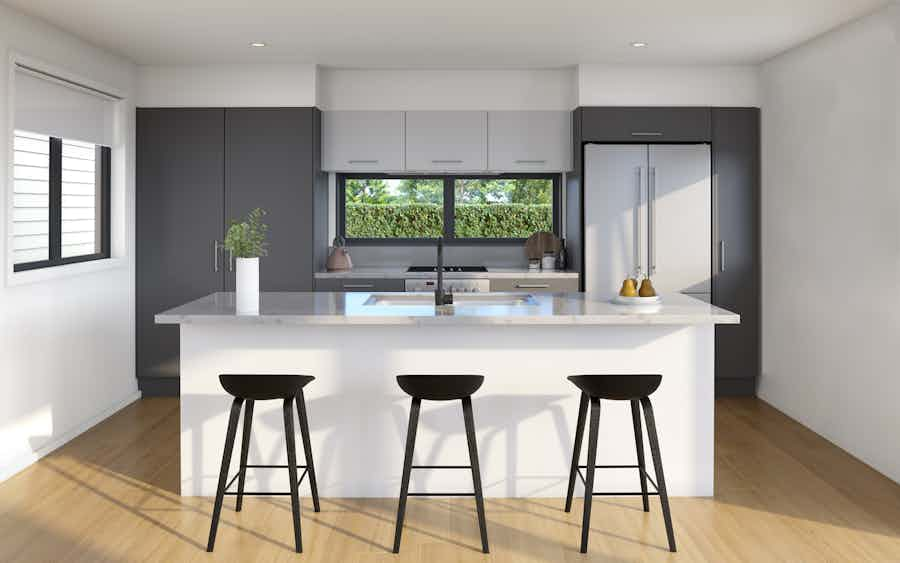
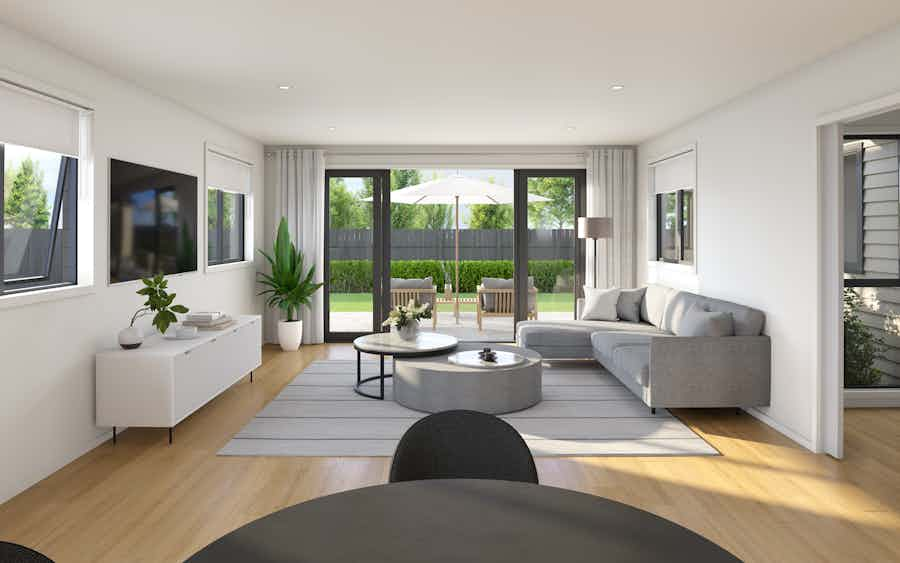
The Perriam house plan is ideal for entertaining, with the large, open plan living, kitchen & dining area that gets all-day sun.
View plan
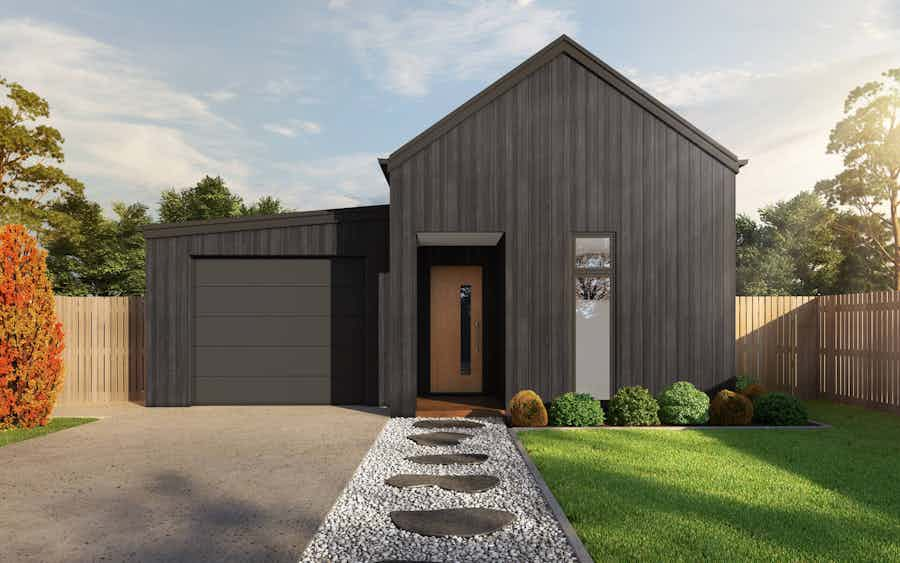
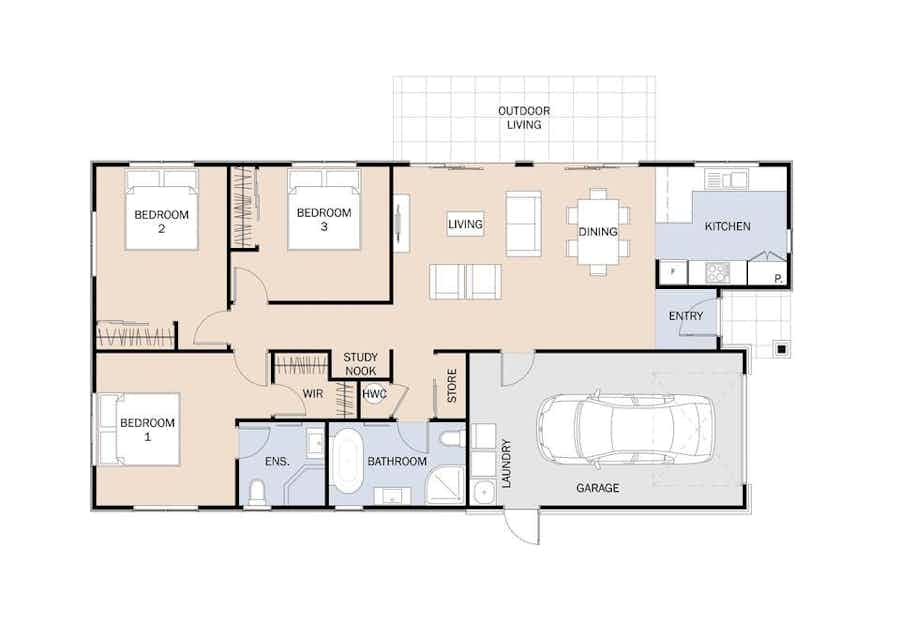
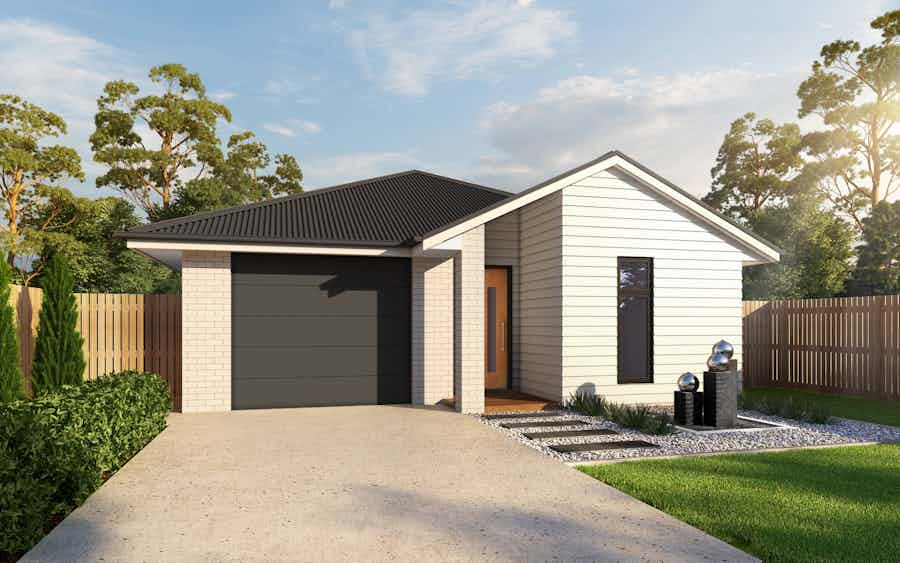
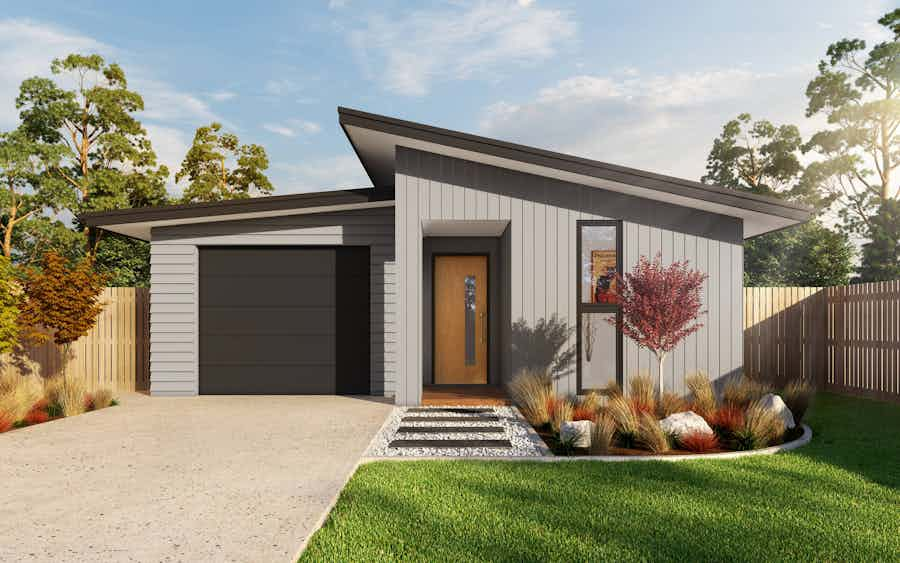
Enjoy open-plan living with the Ohau, featuring three double bedrooms, two bathrooms including an ensuite, and internal access single garaging. This design offers a great layout for those seeking space and comfort. Bright and airy the main living area is complemented by all-day sun through expansive sliding doors, creating great indoor/outdoor flow.
View plan
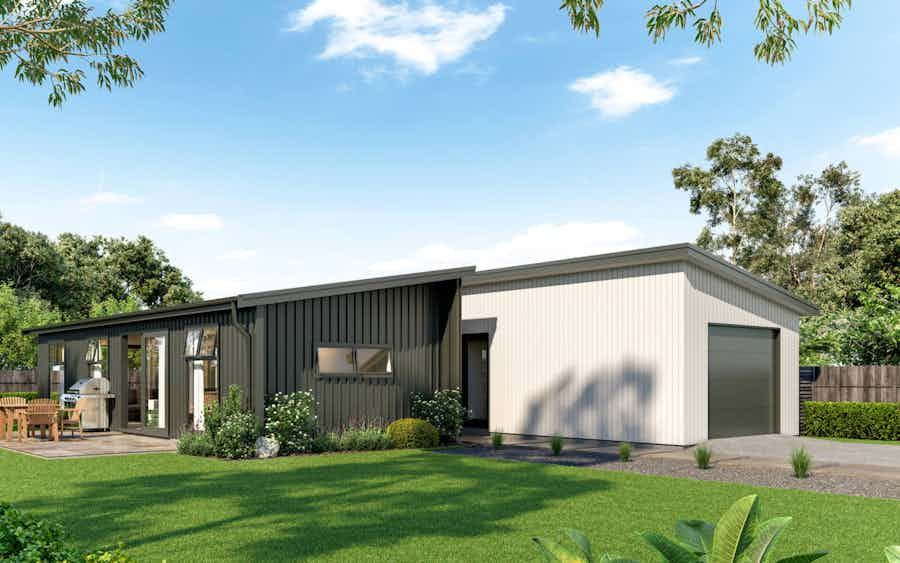
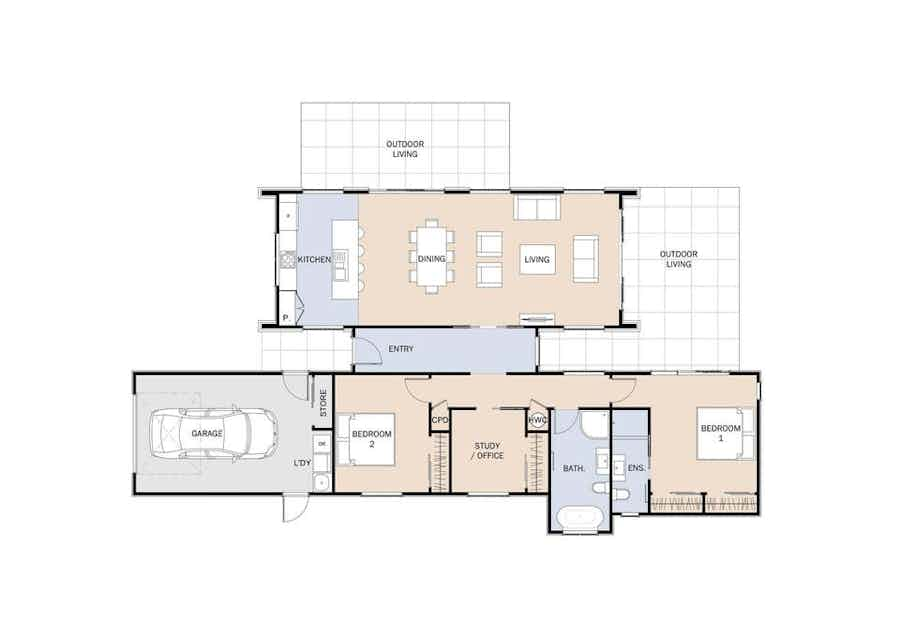
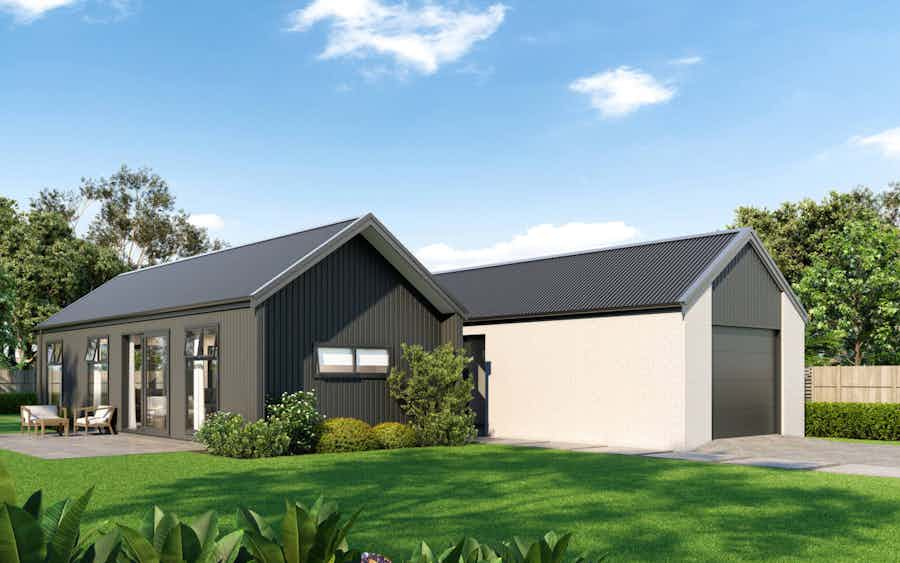
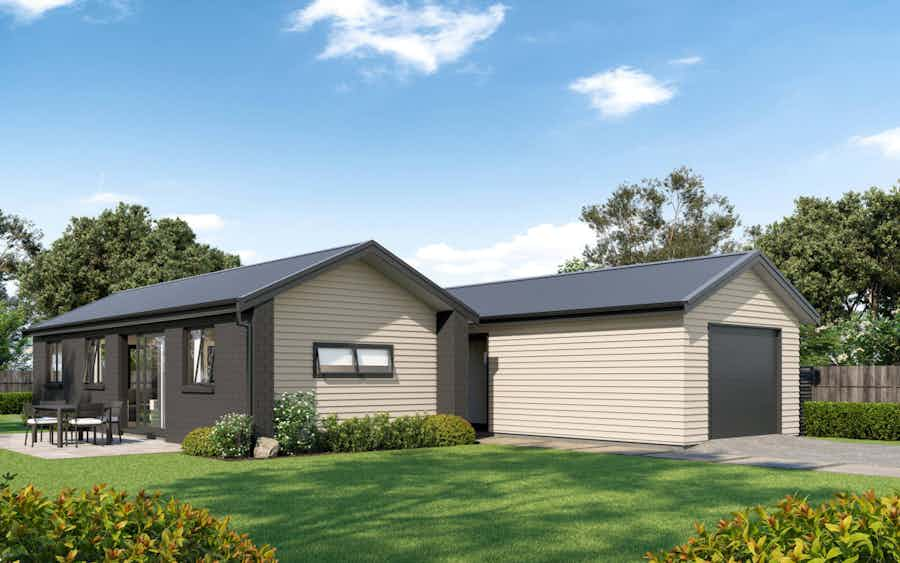
The Benmore design features modern must-haves paired with a practical layout. The bedroom wing features two double bedrooms, including the master that occupies one end of the home.
View plan
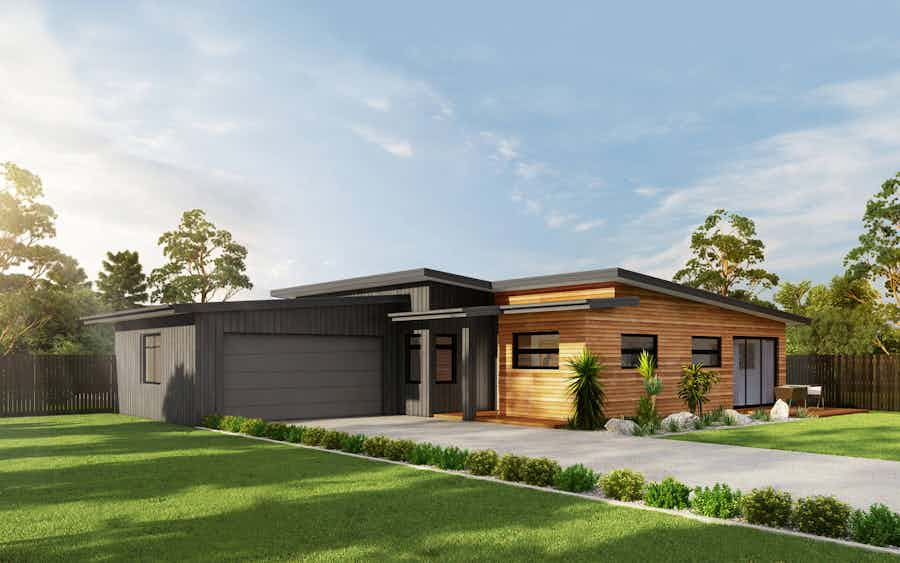
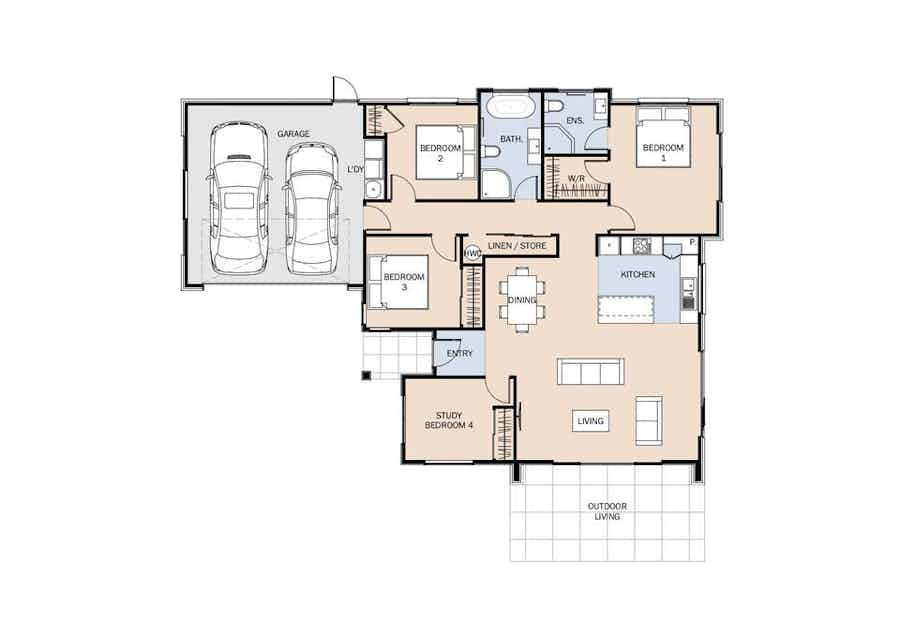
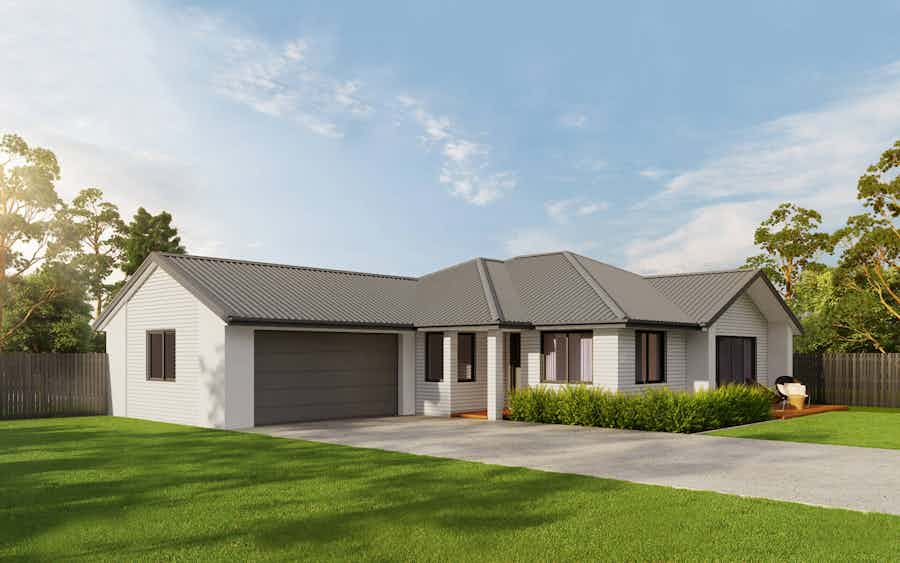
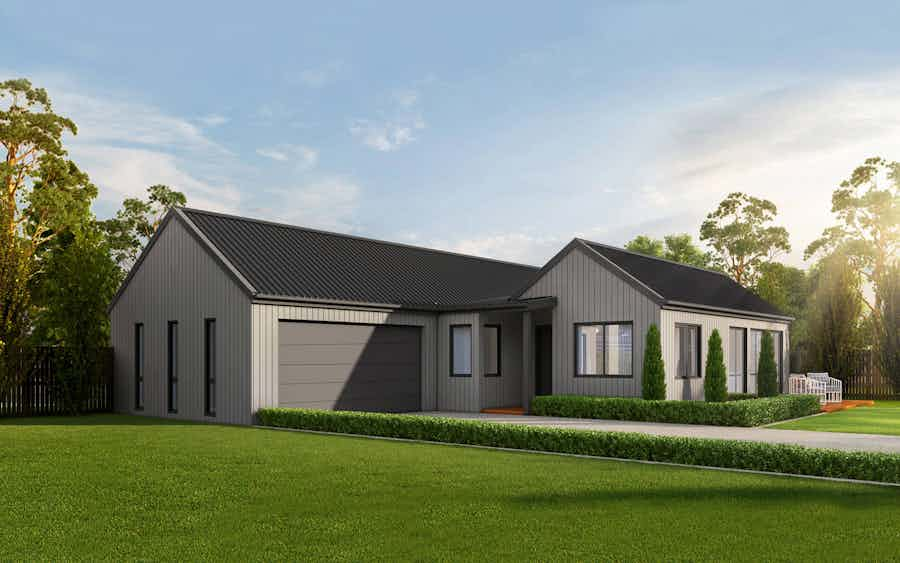
Be assured of comfortable living with the Wai build. The design showcases an effective use of space, enjoy three thoughtfully positioned double bedrooms plus a study, open-plan living area and double garage for storage
View plan
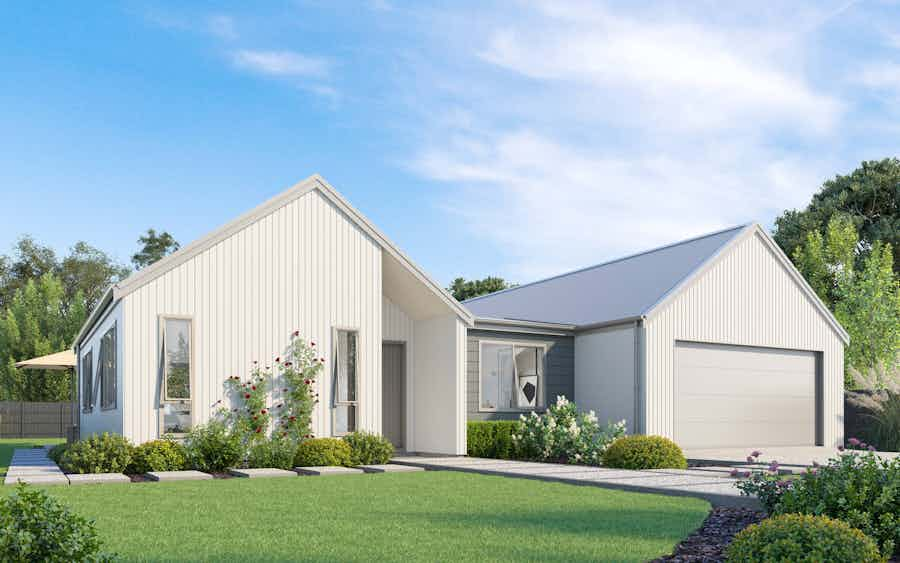
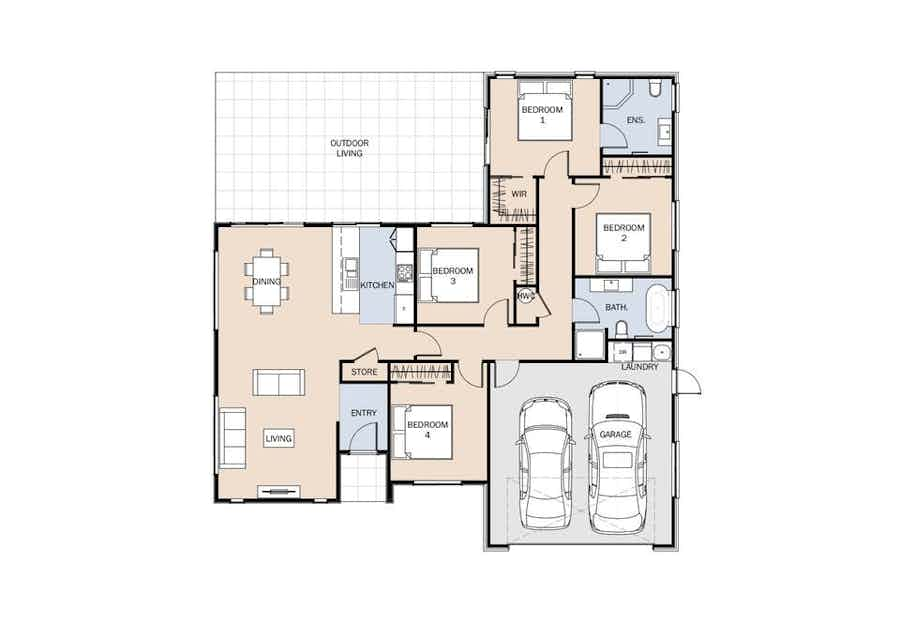
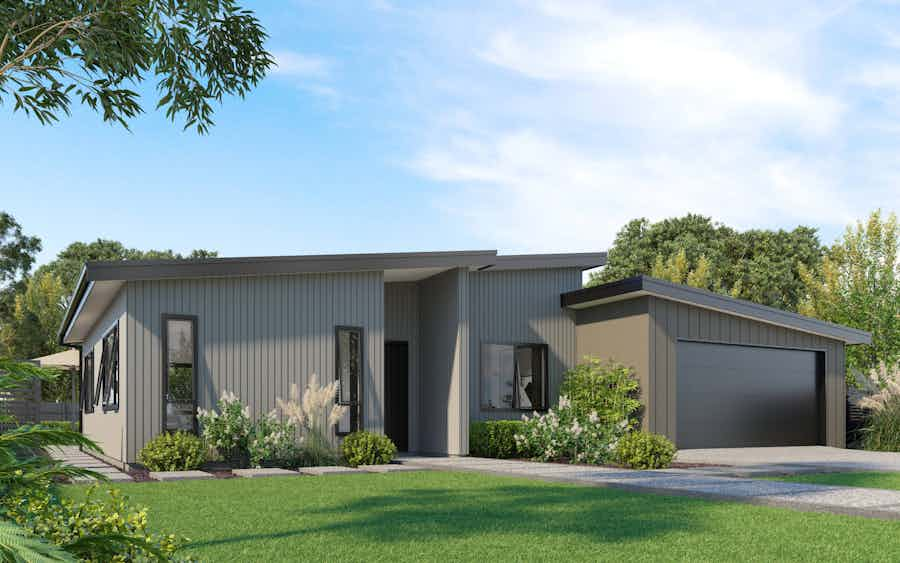
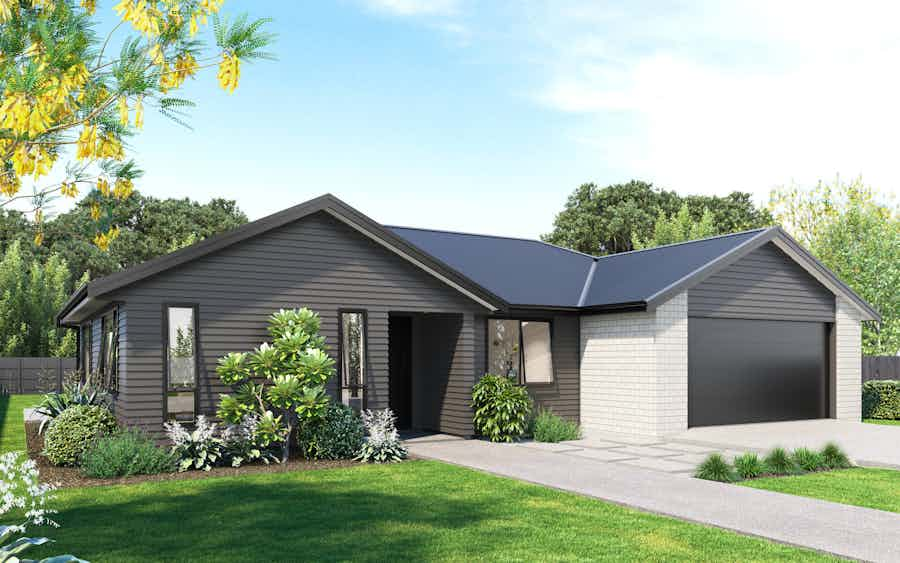
Featuring four well positioned double bedrooms, family bathroom including an ensuite and a open-plan living and dining area designed to optimise indoor/outdoor flow.
View plan
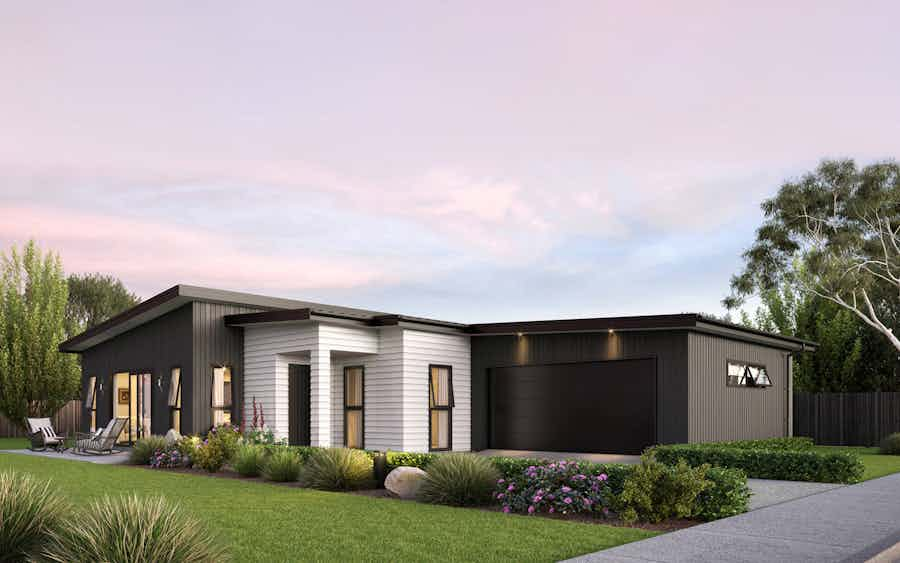
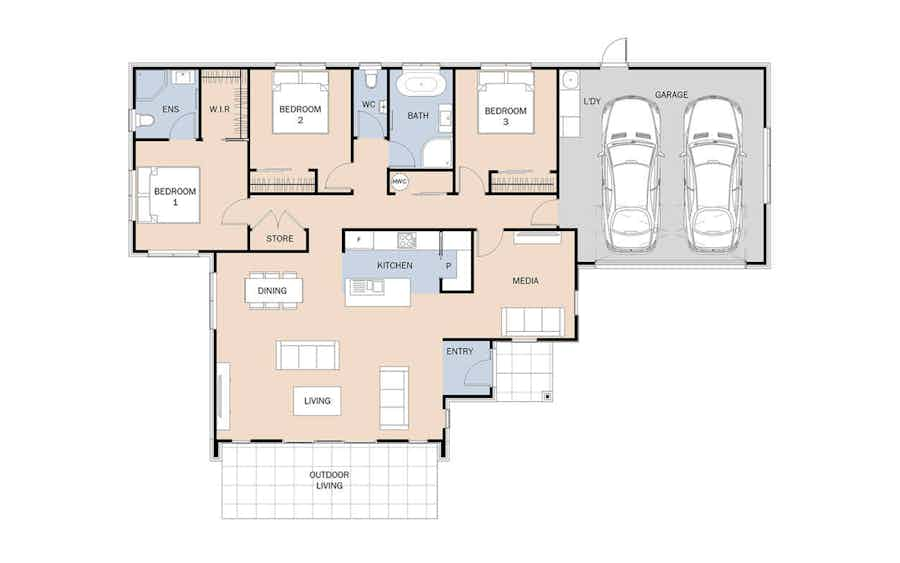
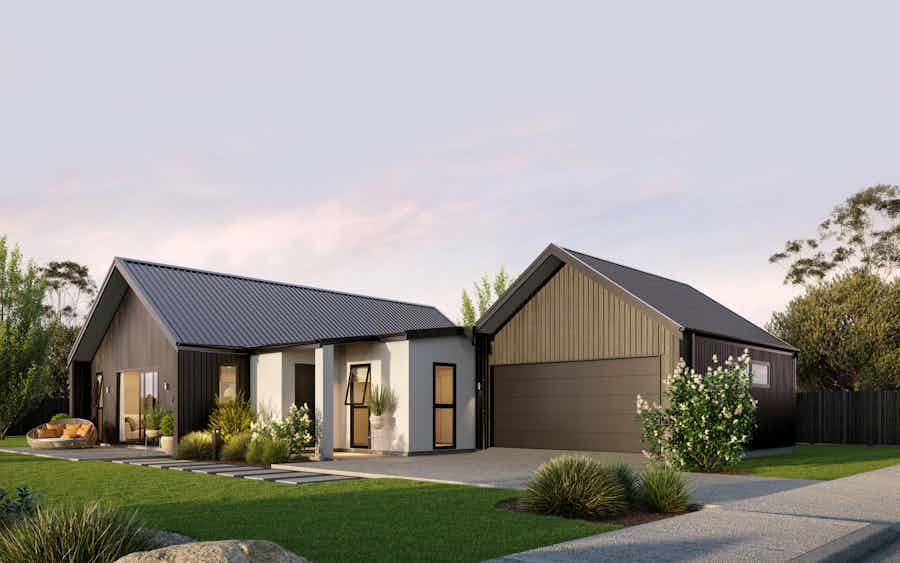
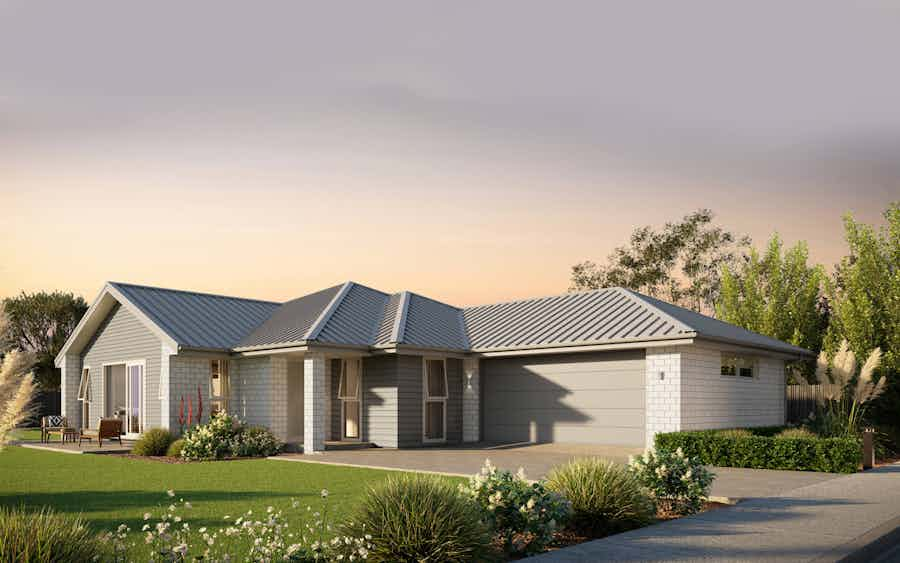
Designed with modern living in mind, the Hawea features considerate spaces for everyone to relax or entertain in. The centrally located kitchen forms the hub of this immaculate home, ideal for bringing family together.
View plan
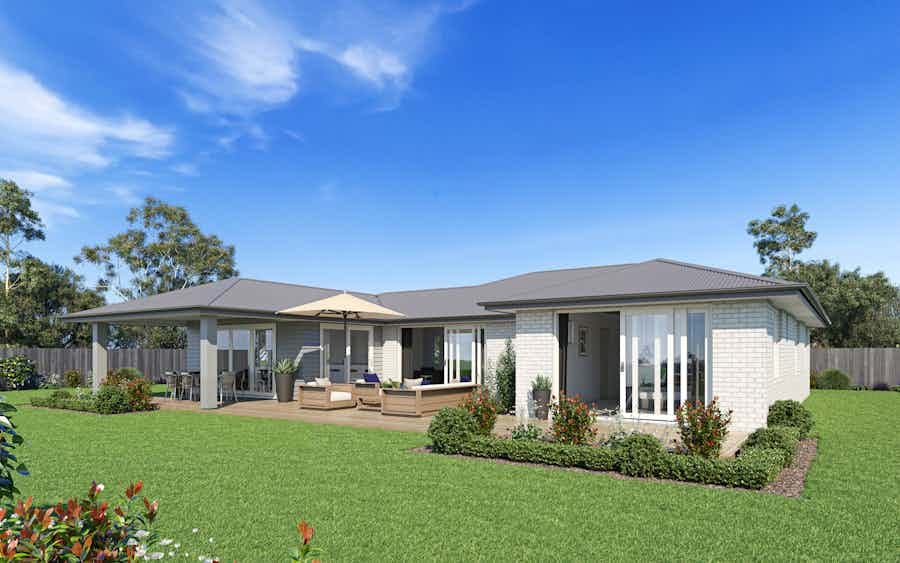
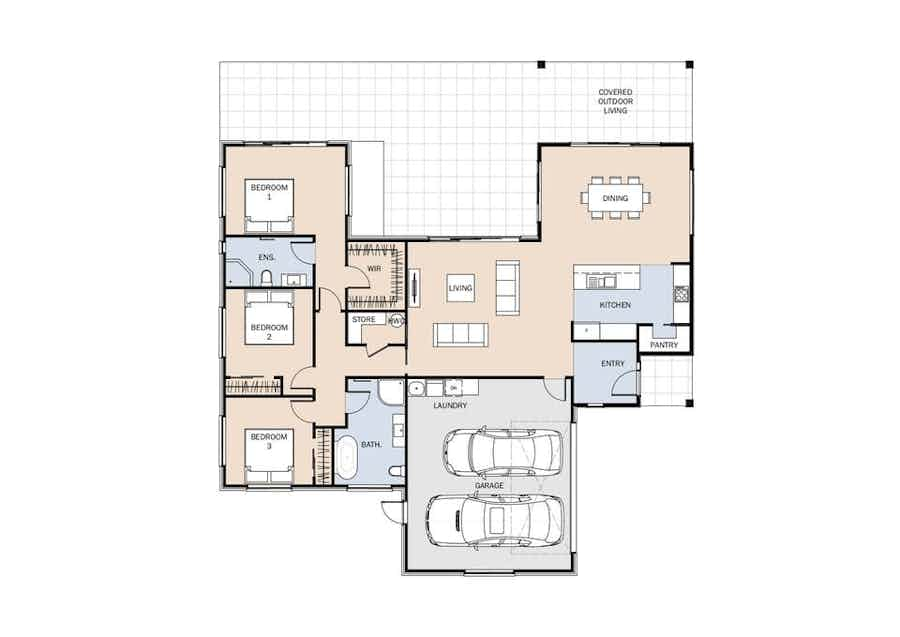

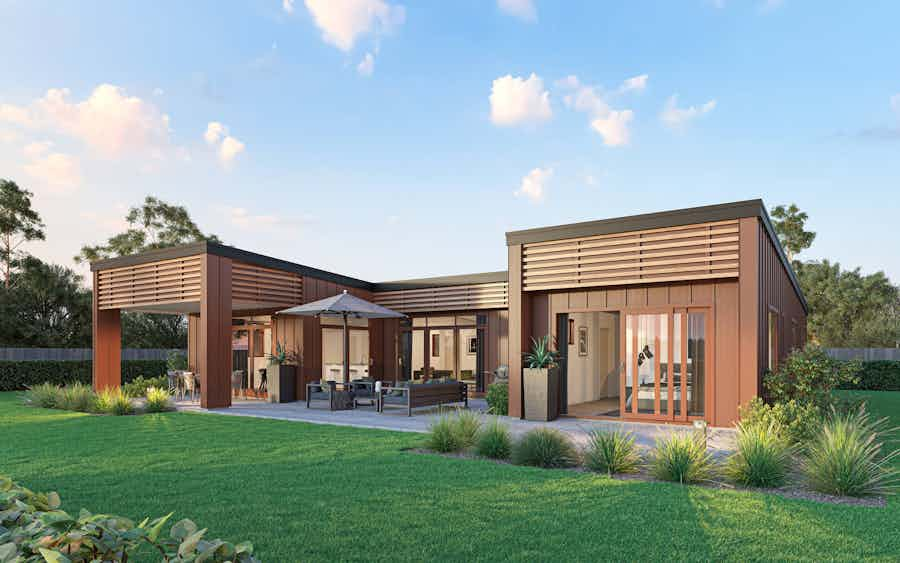
Simple, elegant and modern, the Manapouri was thoughtfully designed for family living with a stylish twist. The design features an inviting entryway that connects to a seamless flow of open- plan living space and a centralised modern kitchen that forms the hub of the home.
View plan
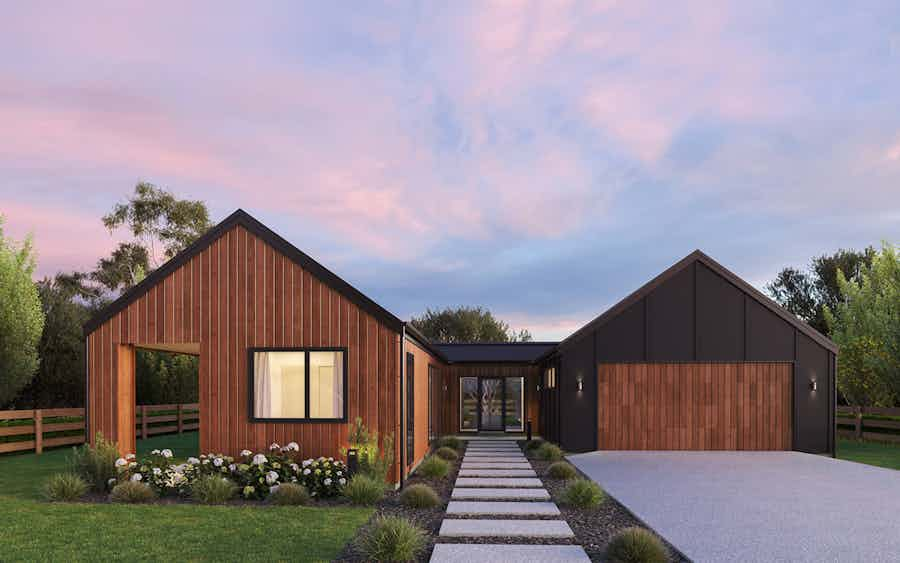
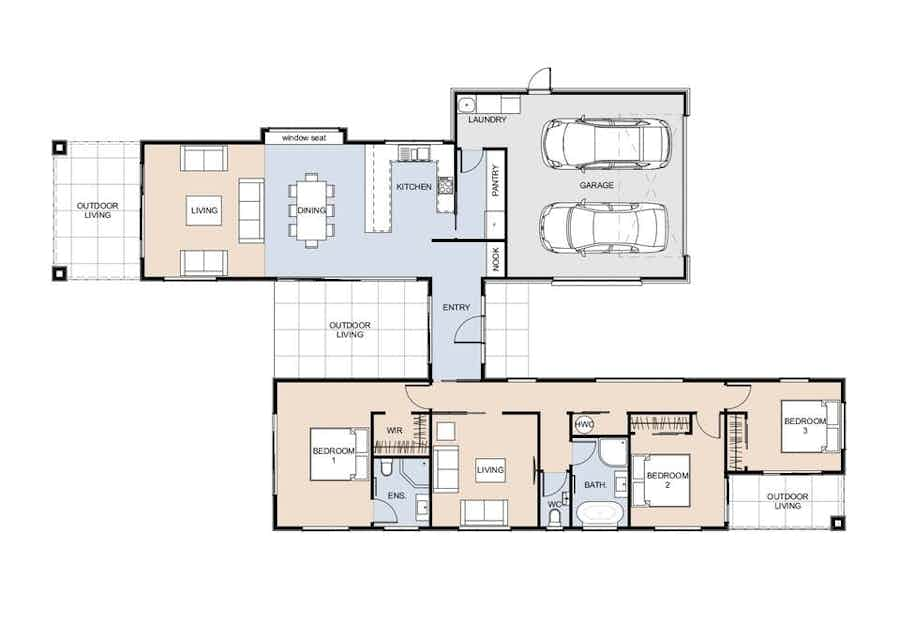
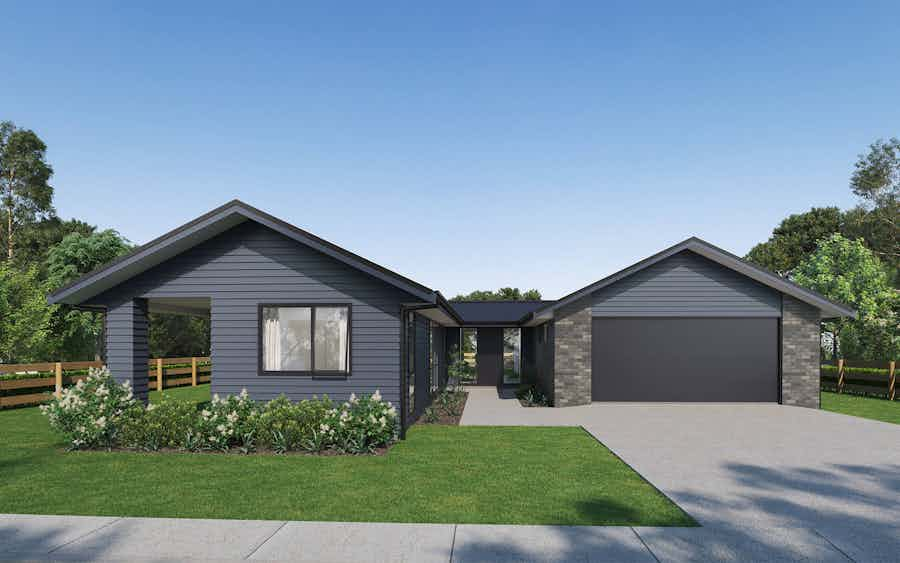
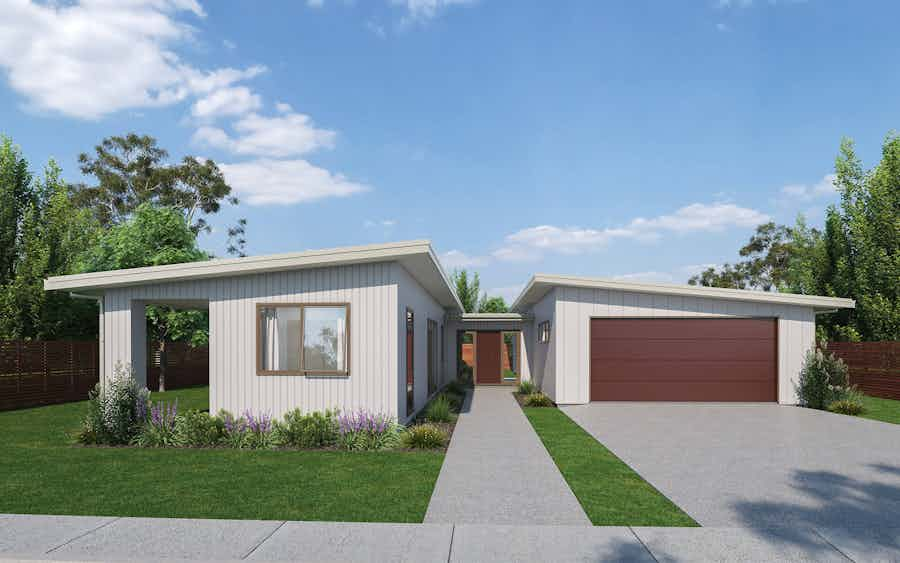
A sun-drenched entry-way combines the two separate wings of this Pavillion style home.
View plan
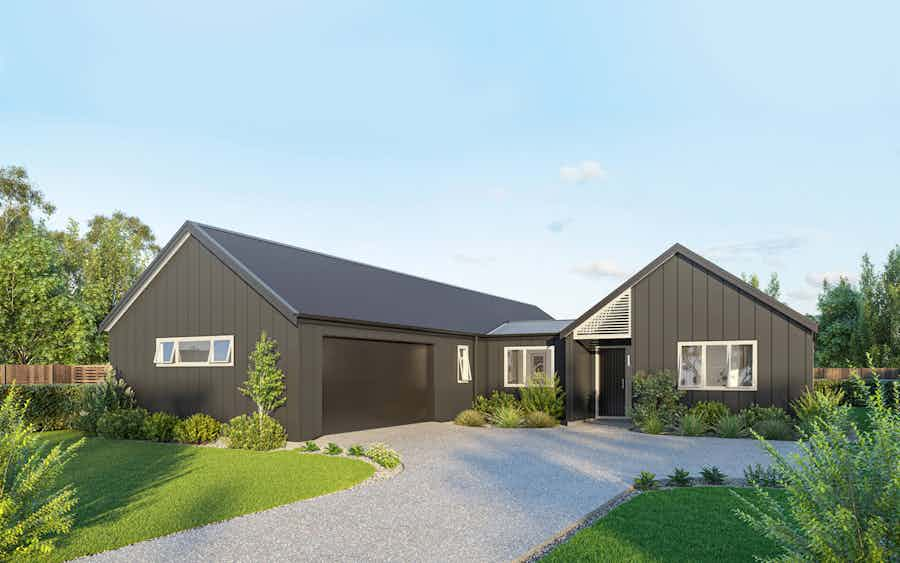
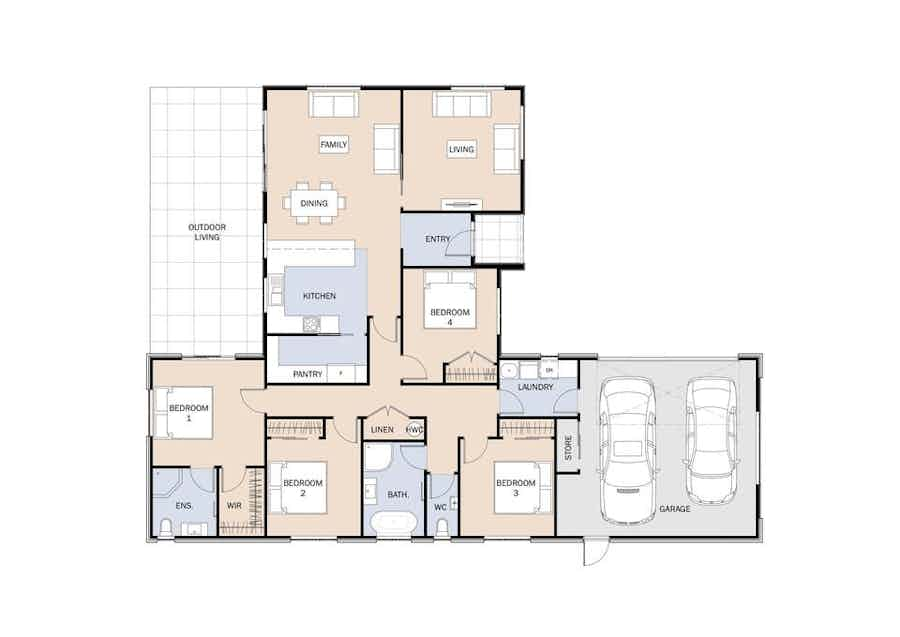
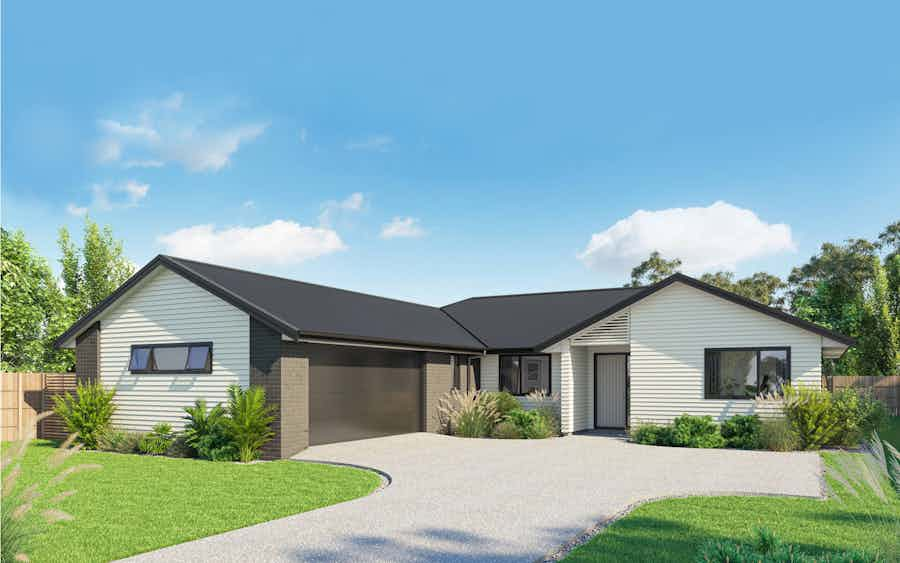
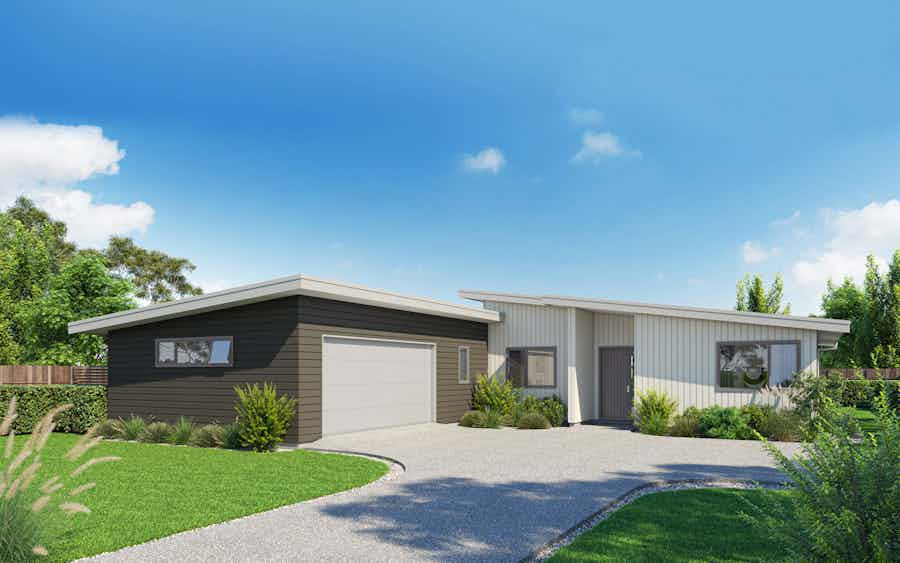
A grand entrance and instant appeal is what you get with the Ellemere plan, the entry opens into a vast family and dining area.
View plan
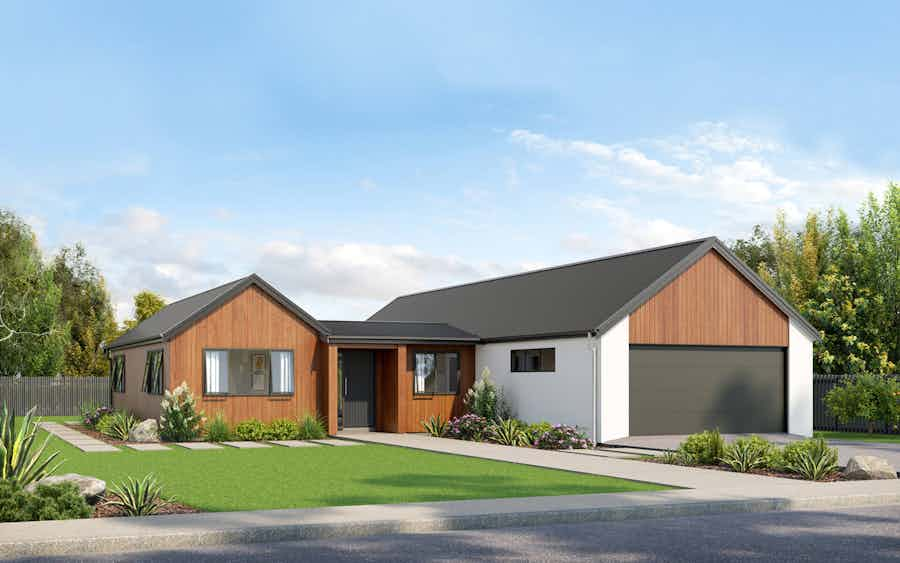
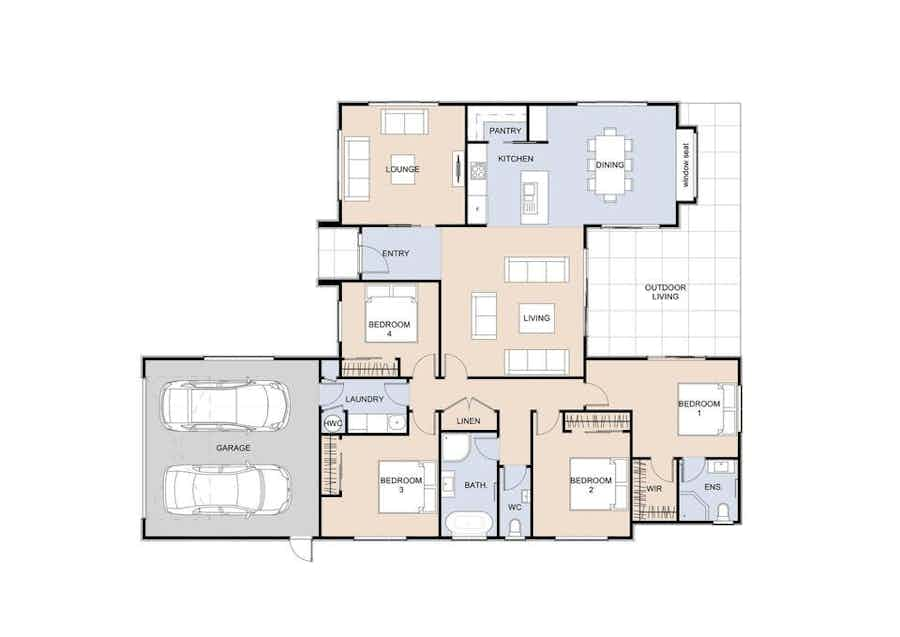

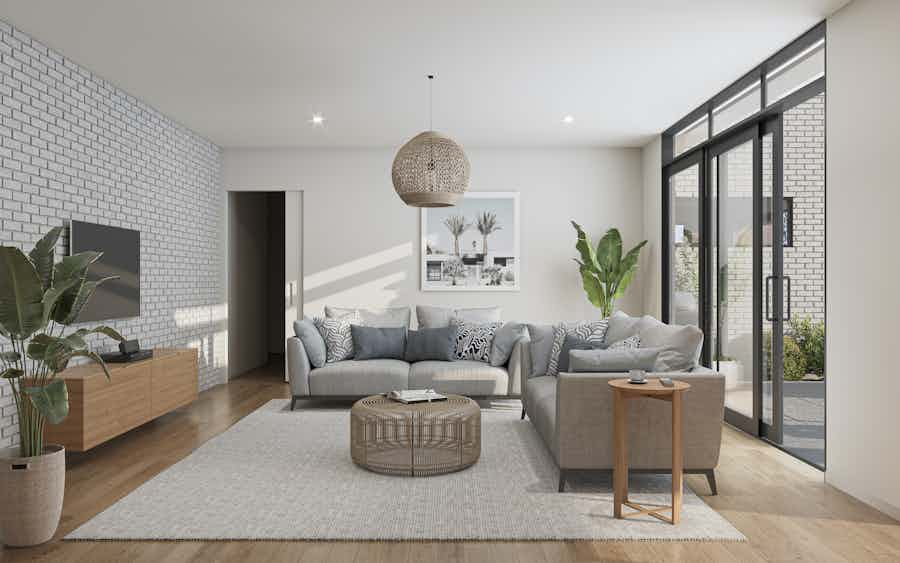
The modern kitchen forms the hub of the home, while large sliding doors embrace alfresco living. Other special features include a separate laundry room, butler's pantry and window seat.
View plan
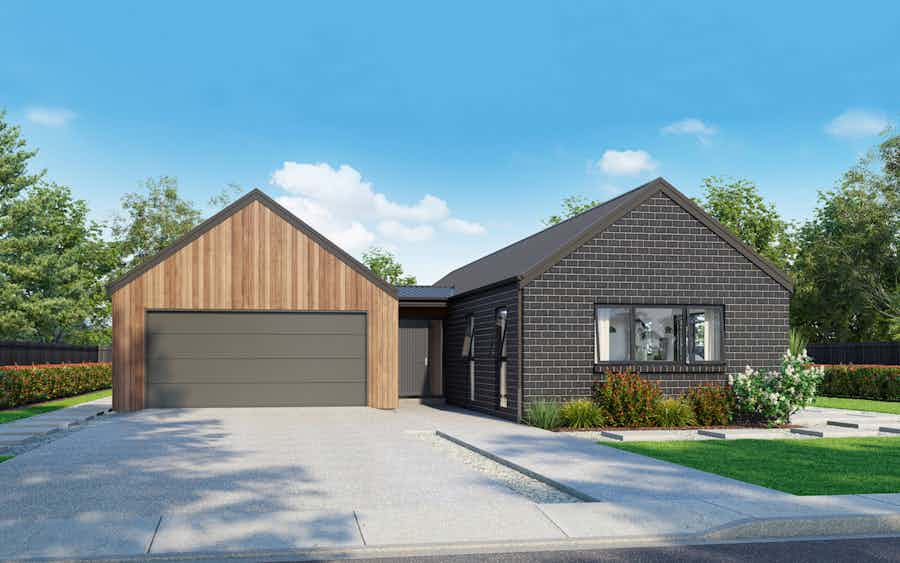
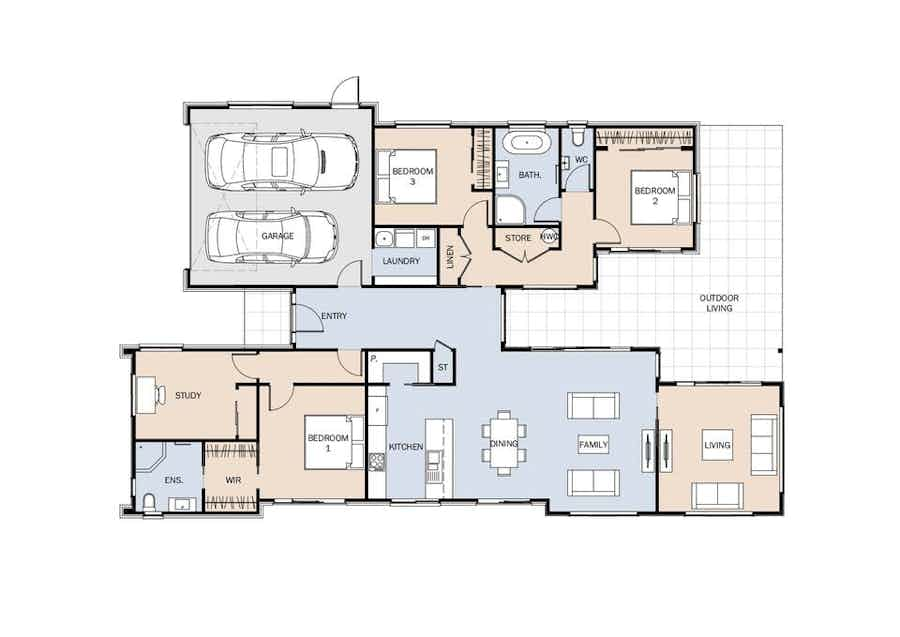
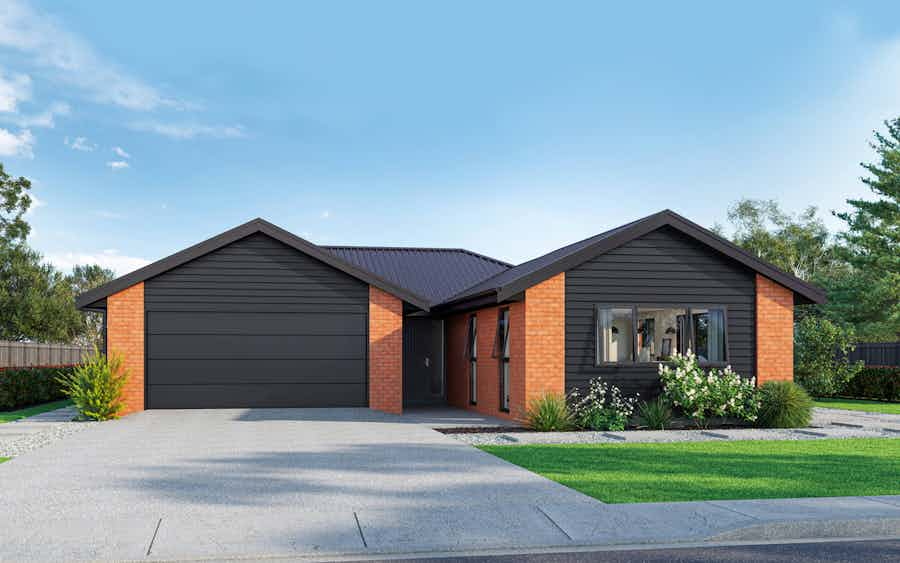
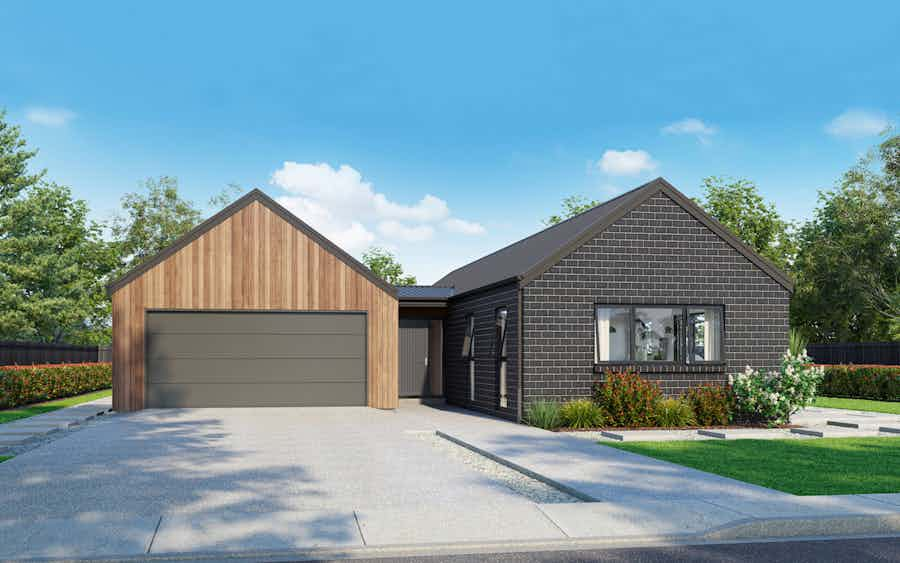
As soon as you step foot in the Tomarata you are greeted by a light and bright home. The entryway opens to a view of the stunning outdoor living area which is ocooned by all rooms in the house. The Tomarata offers two distinct zones with the open-plan social areas, master retreat and study to the right of the entrance.
View plan
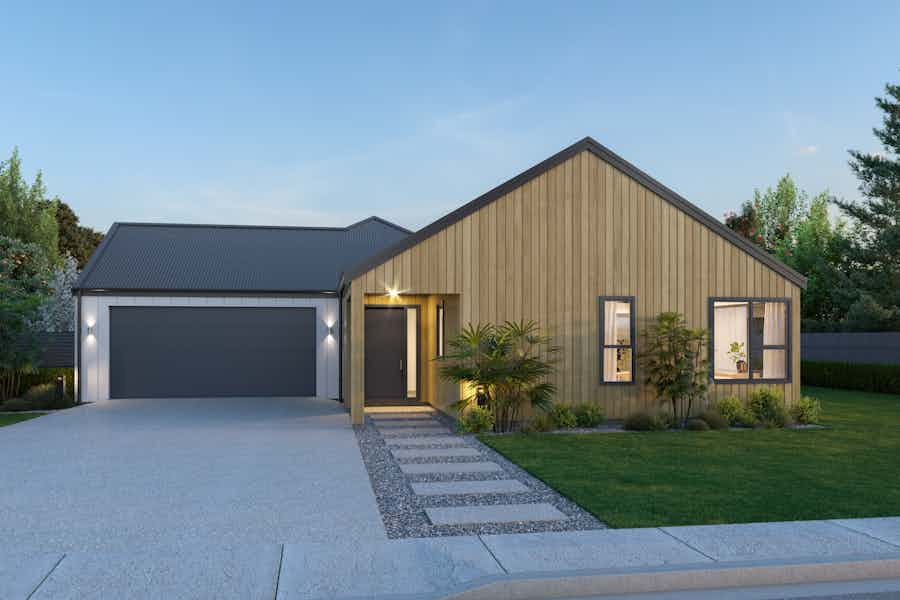
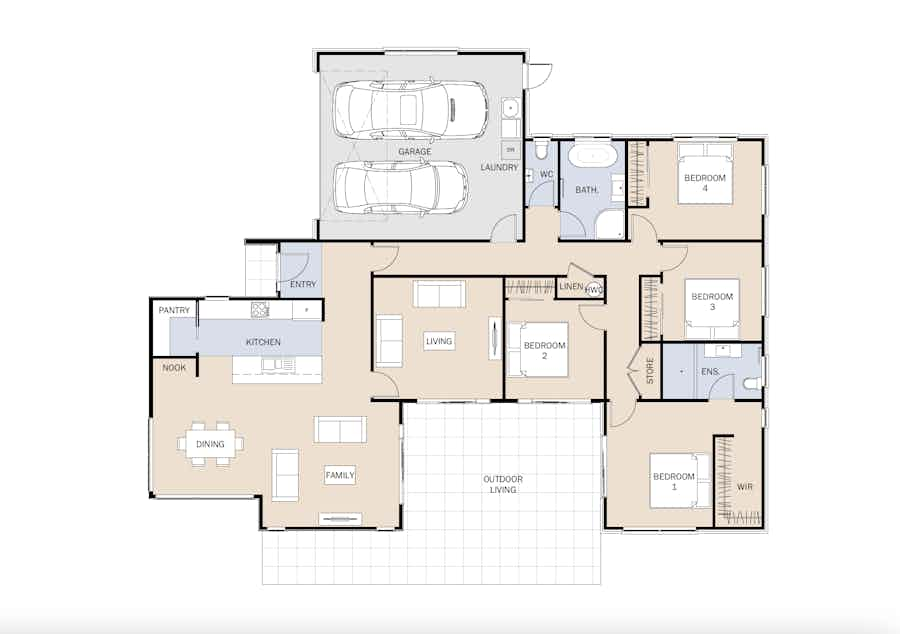
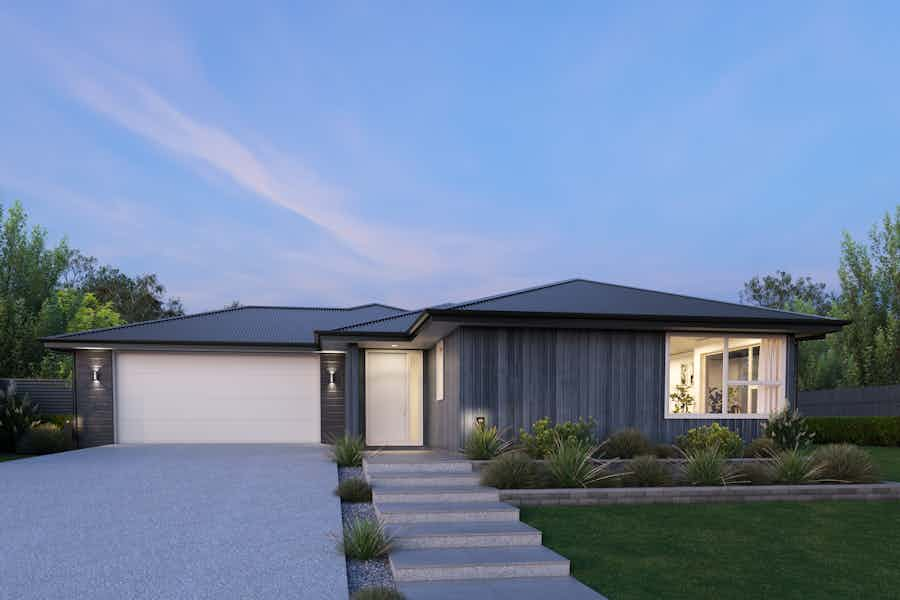
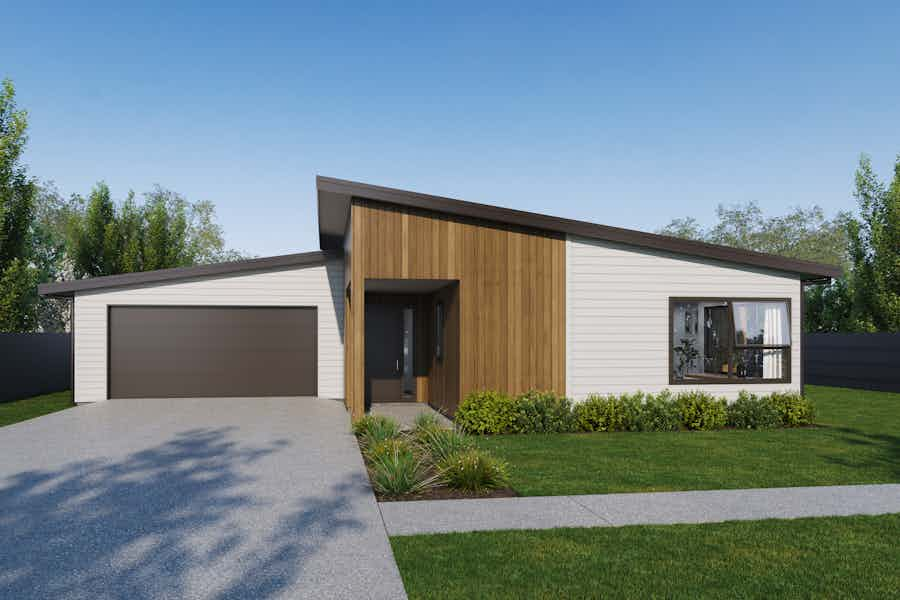
Ideal for contemporary living, the four-bedroom Tavai house plan by Signature Homes welcomes you with a spacious open-plan living and dining area, seamlessly connected to a well-designed kitchen. The separate living area provides ample space for the entire family.
View plan
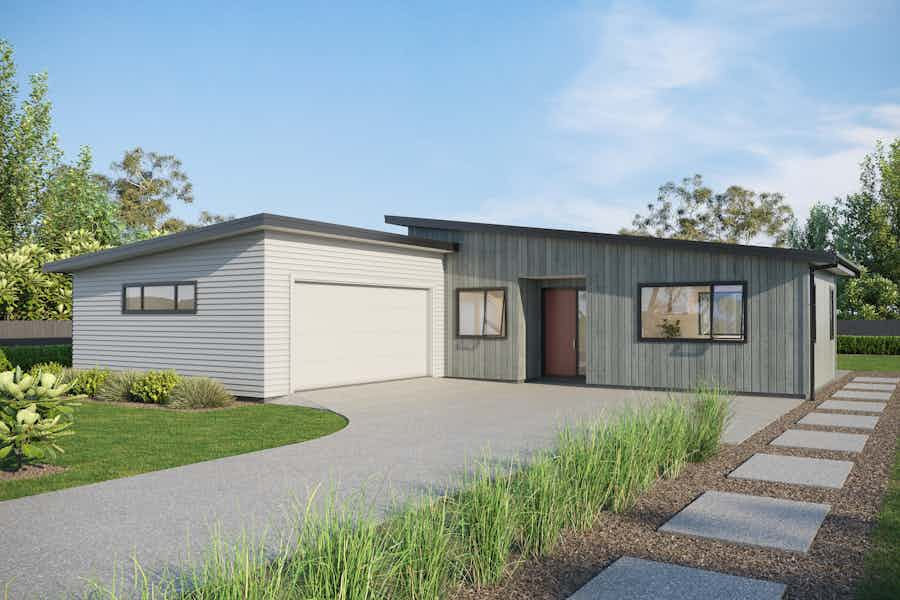
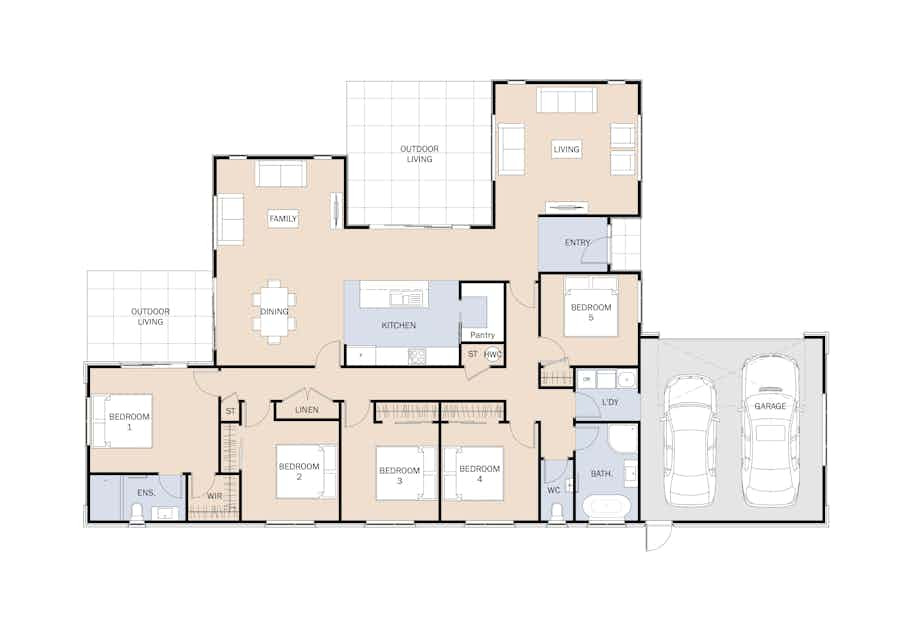
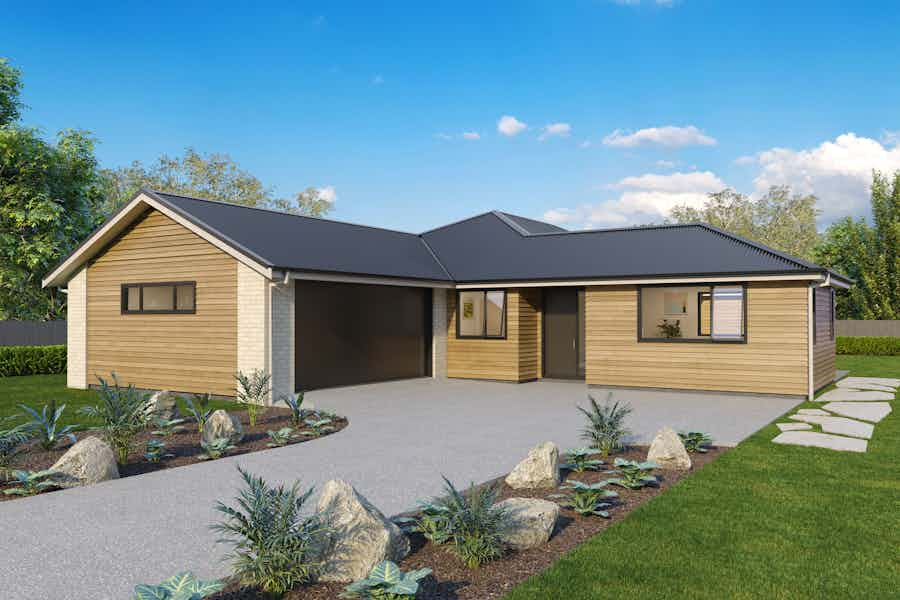

The Tangaroa house plan provides plenty of space for growing families. Featuring five bedrooms and two living areas at either end of the home.
View plan
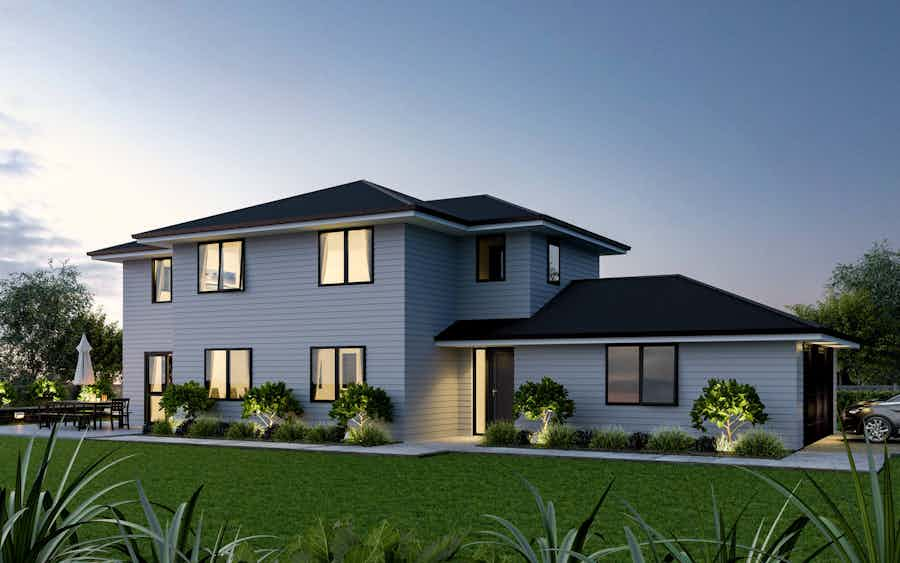
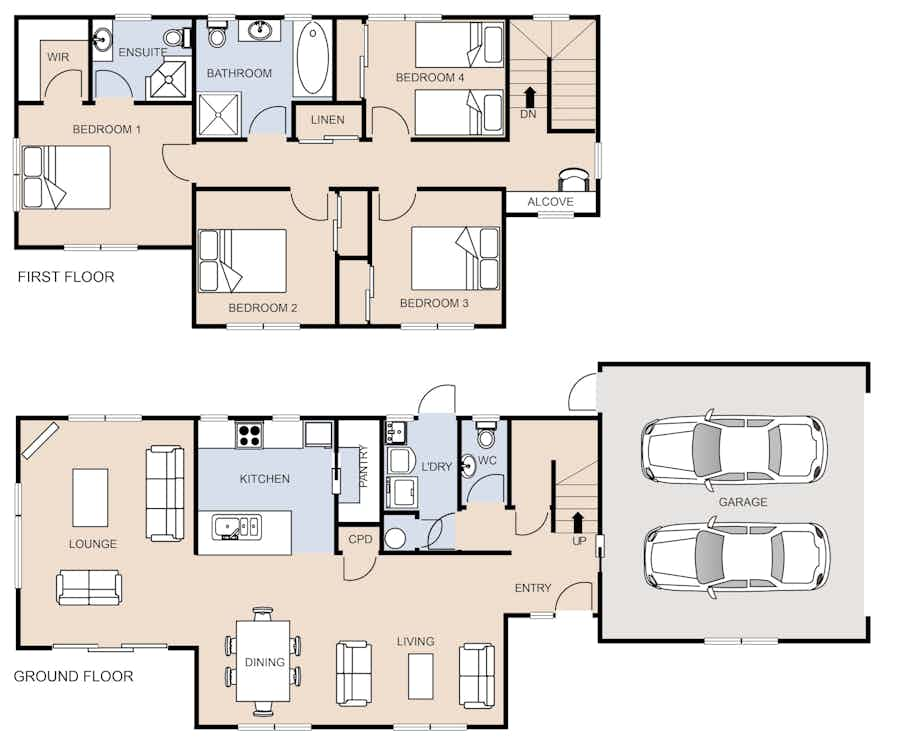
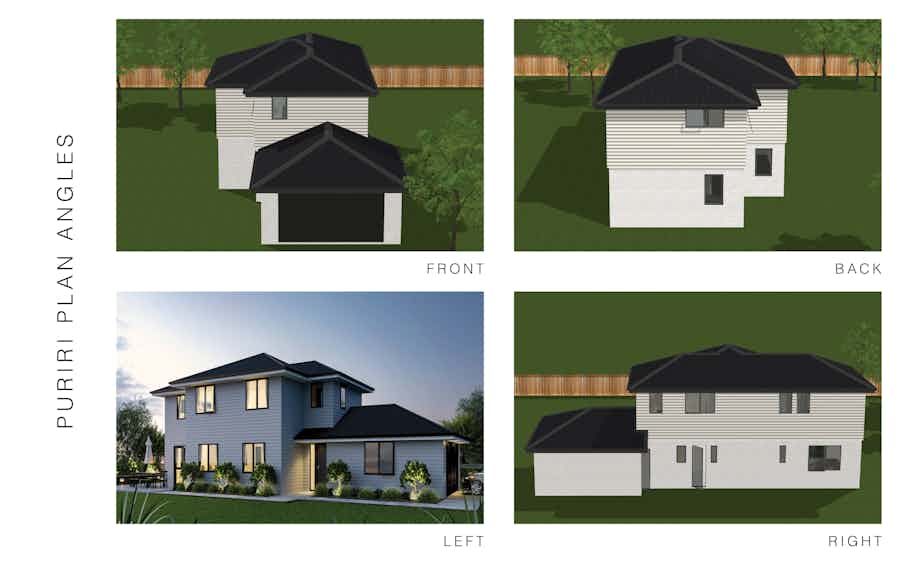

As you enter the Puriri you are greeted by expansive, open-plan social spaces. The generous kitchen, living, and dining are the heart of this home and are perfect for entertainers with a sizeable walk-in pantry providing ample storage space.
View plan
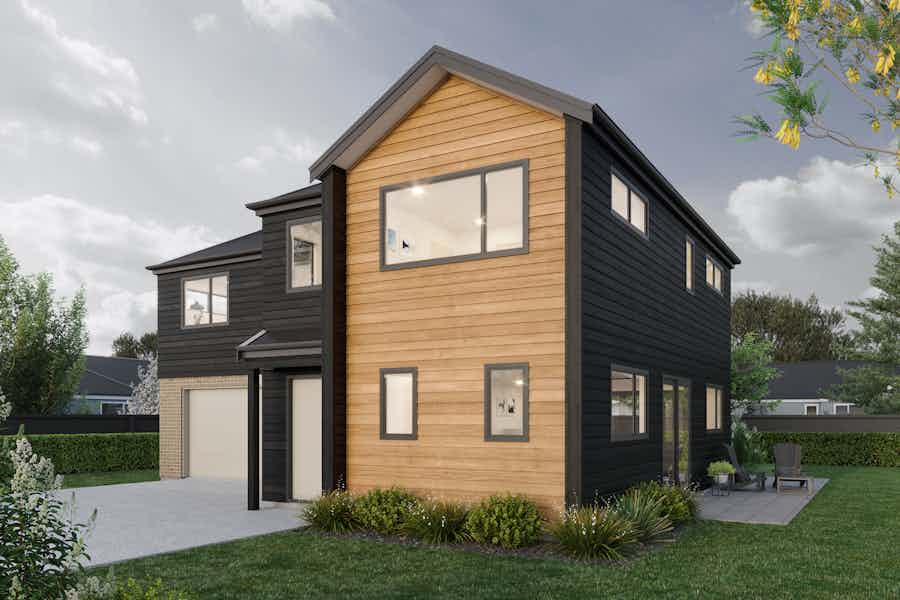
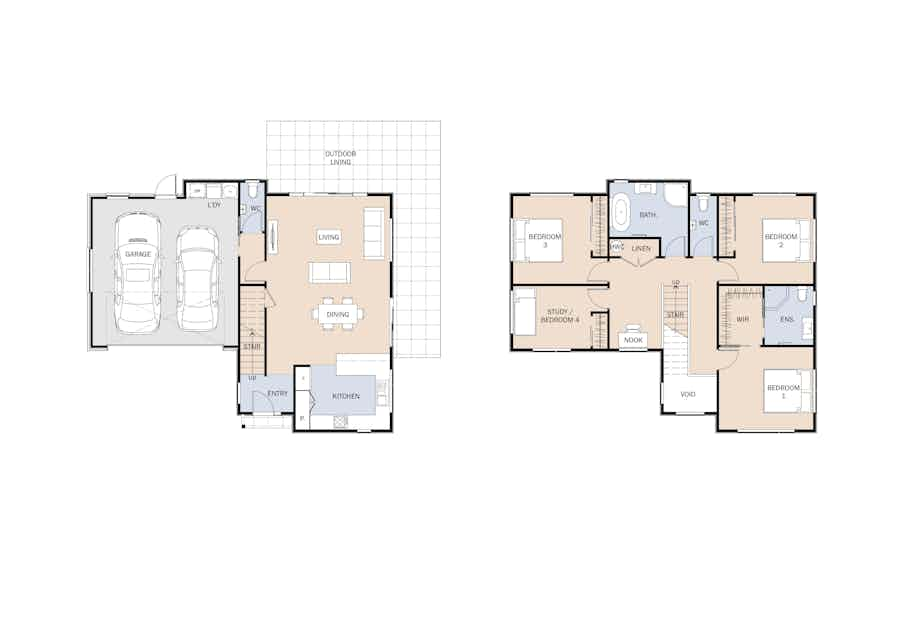
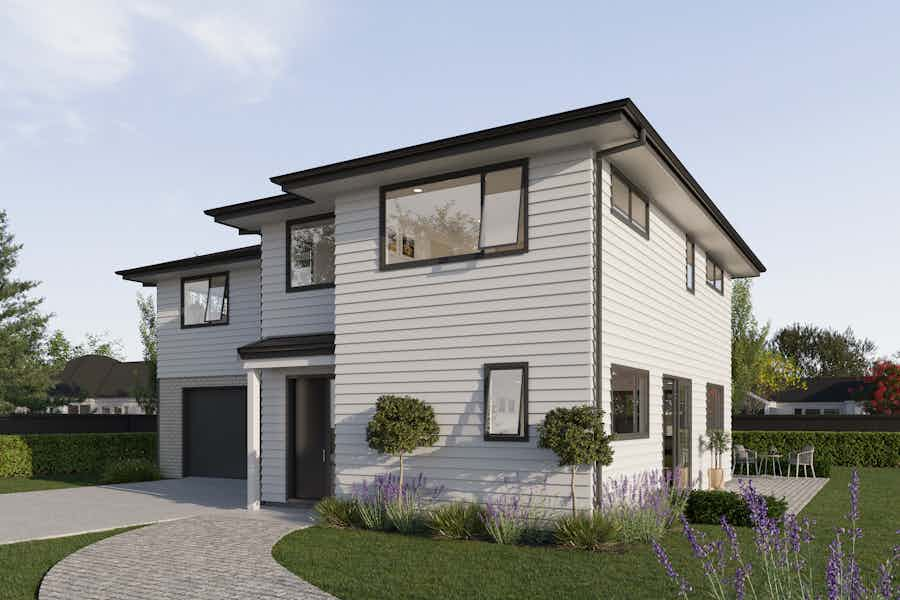
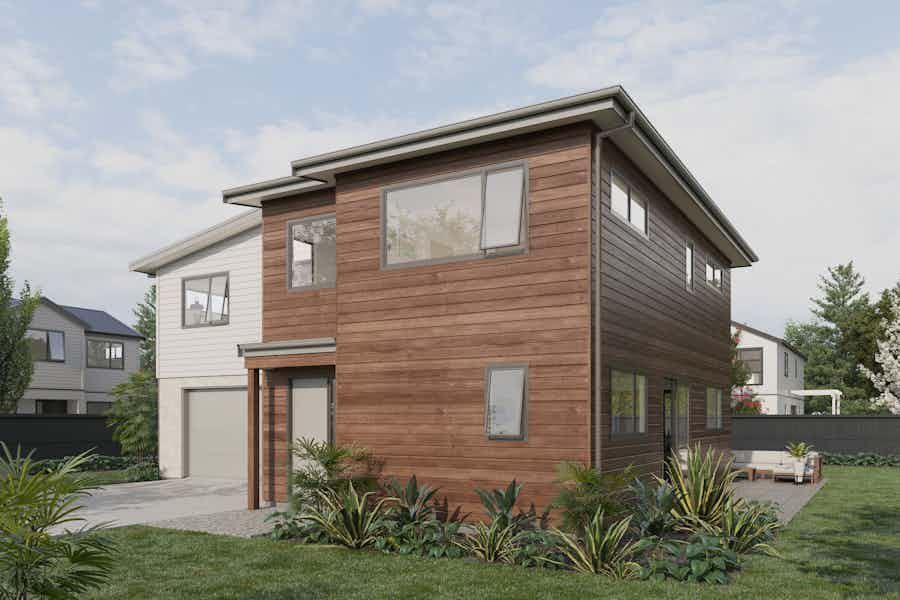
The Clipperton is the perfect blend of style and convenience with four bedrooms and two bathrooms. Perfect for entertaining, the downstairs features a large kitchen, dining room, and sizeable living space, which opens onto expansive outdoor living areas.
View plan
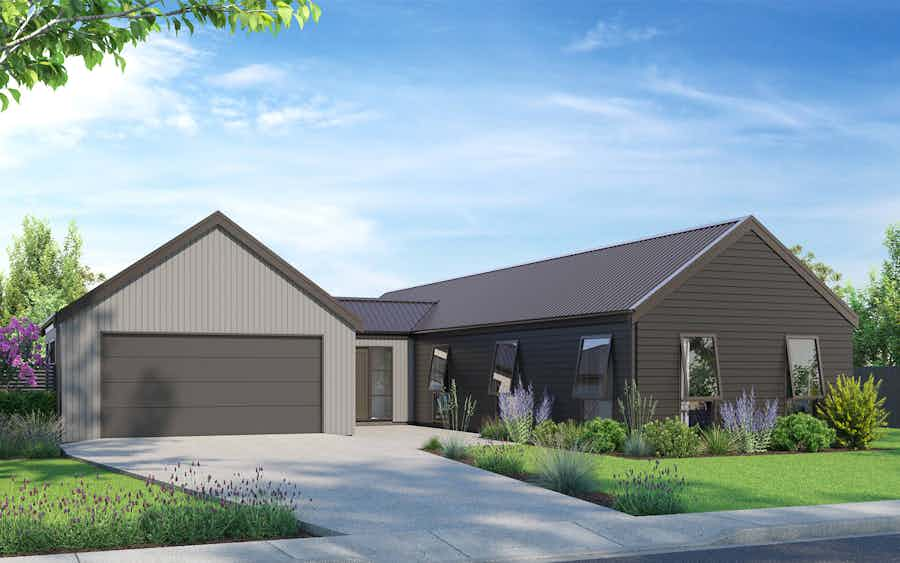
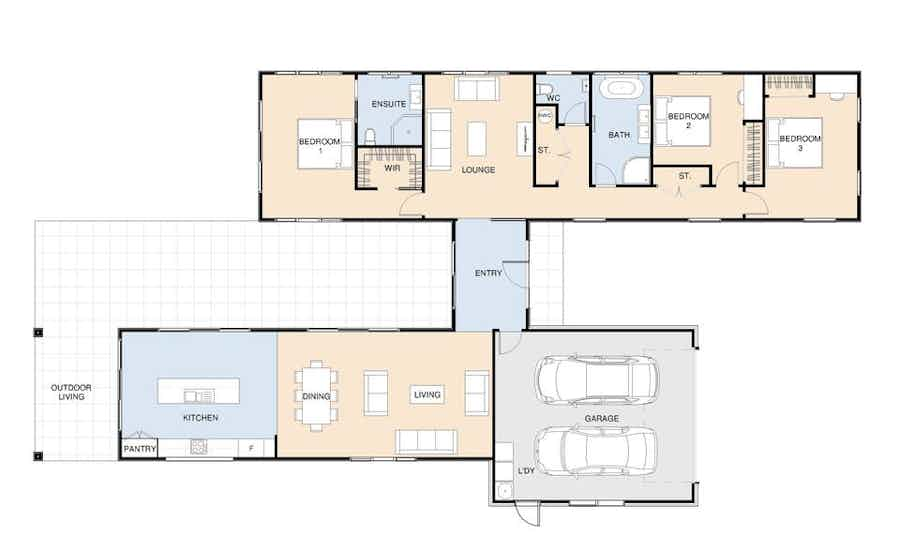
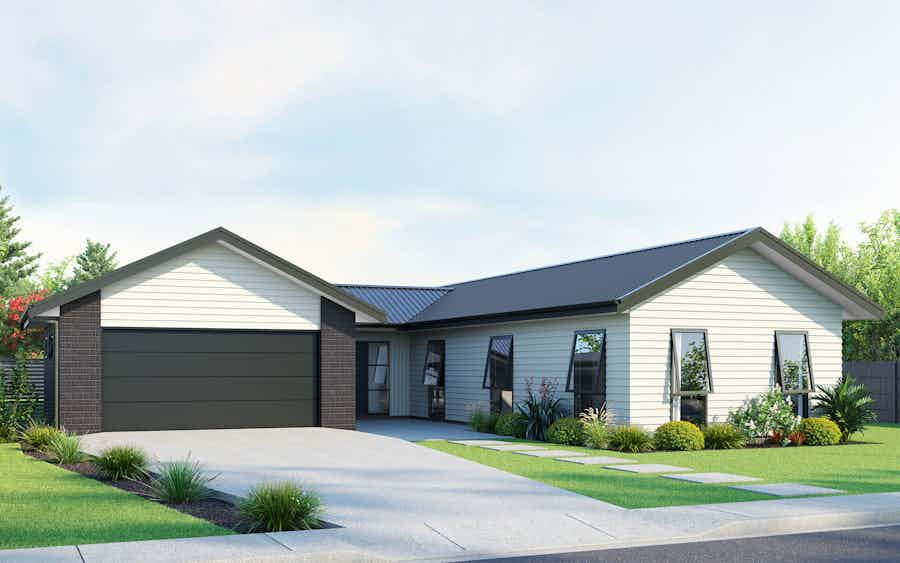
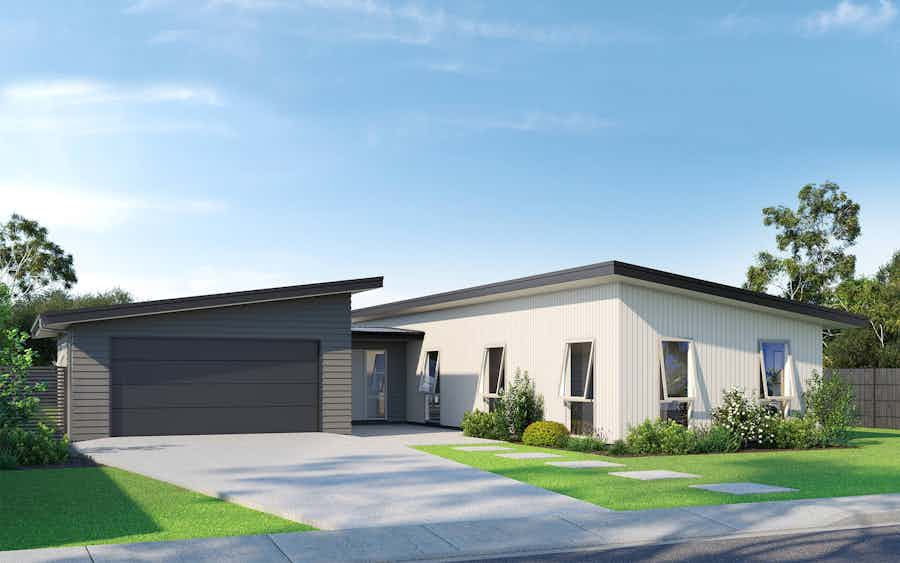
The H-shaped Medlands is an ideal design for young families. Once through the front door, a right turn takes you into the hallway, which leads to two bedrooms, a family bathroom, master bedroom with ensuite and walk-in wardrobe and a second lounge. Turn left and the open-plan social areas unfold.
View plan
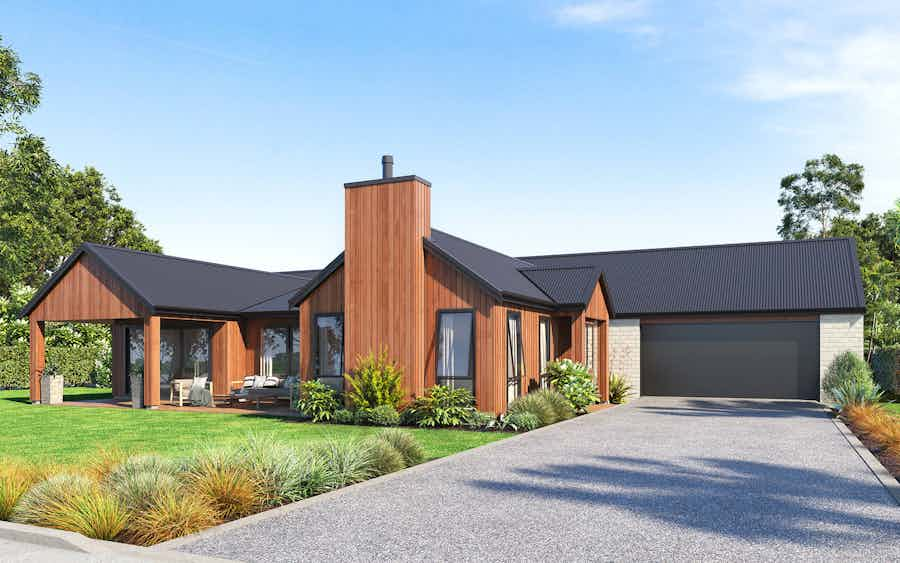
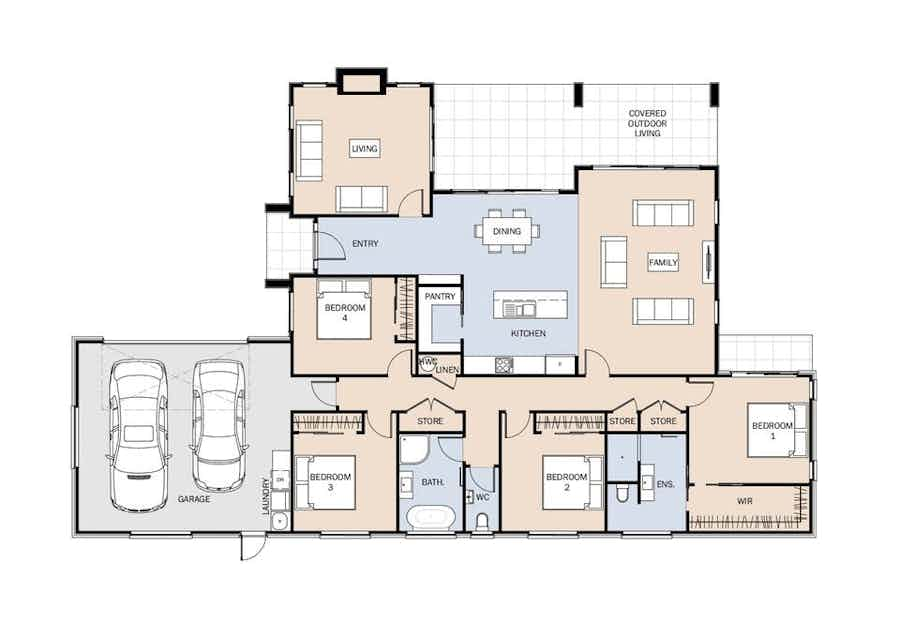
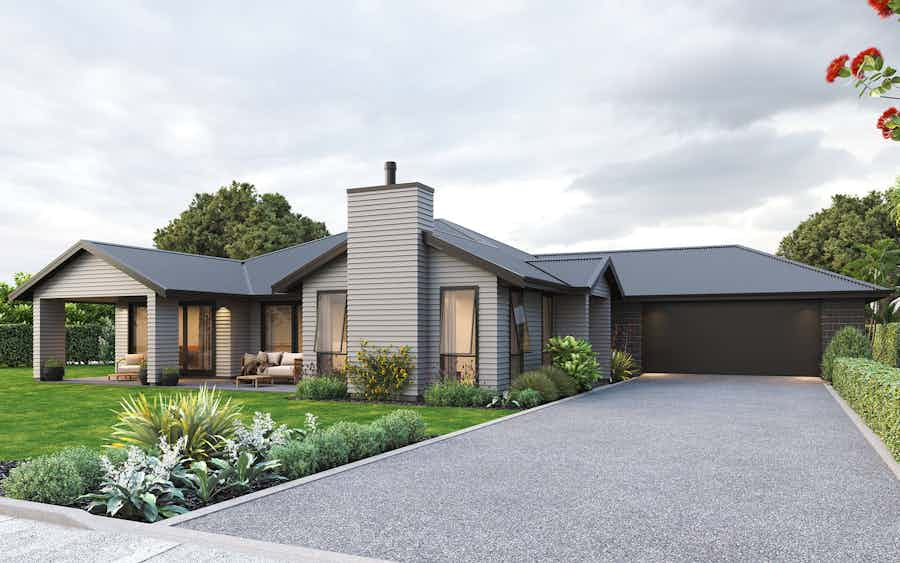
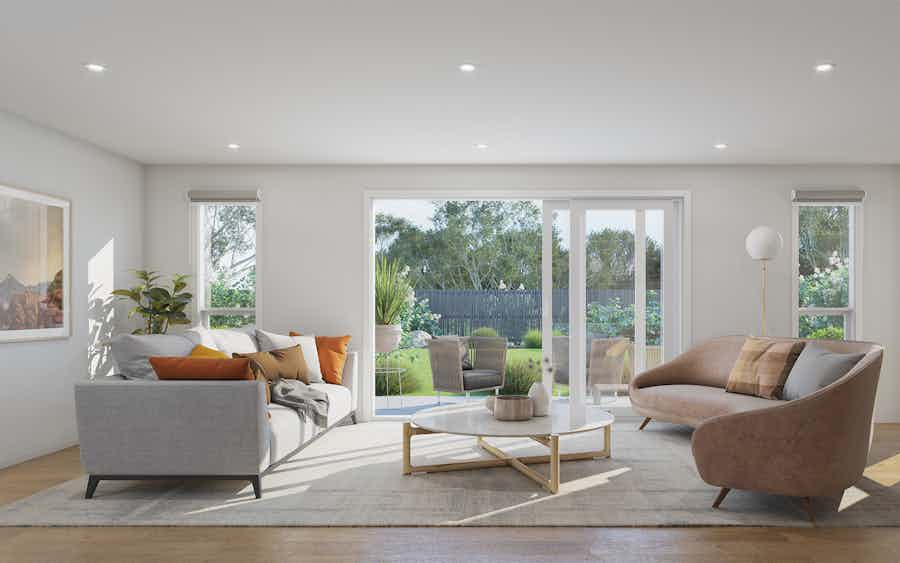
Contemporary floorplans favour flexible open-plan living rather than separate rooms – but Moke offers both
View plan
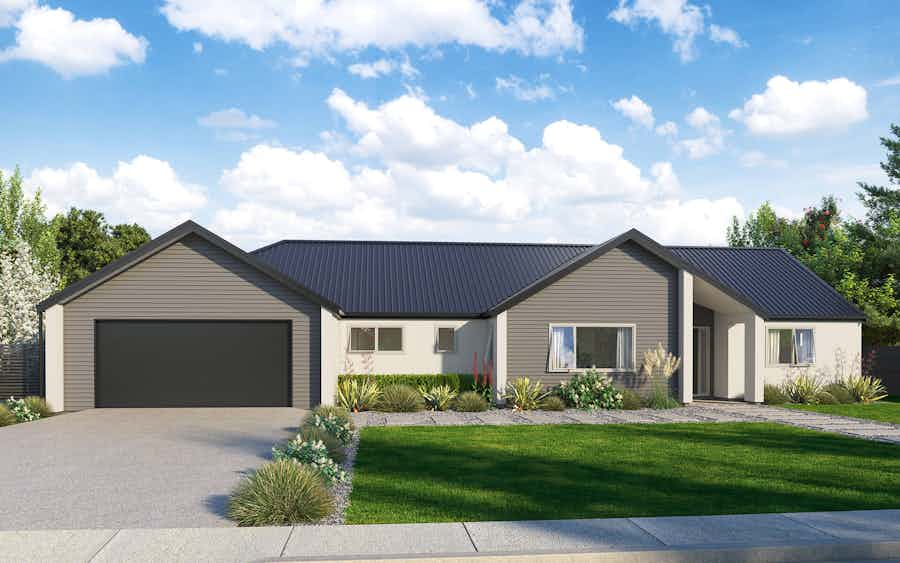
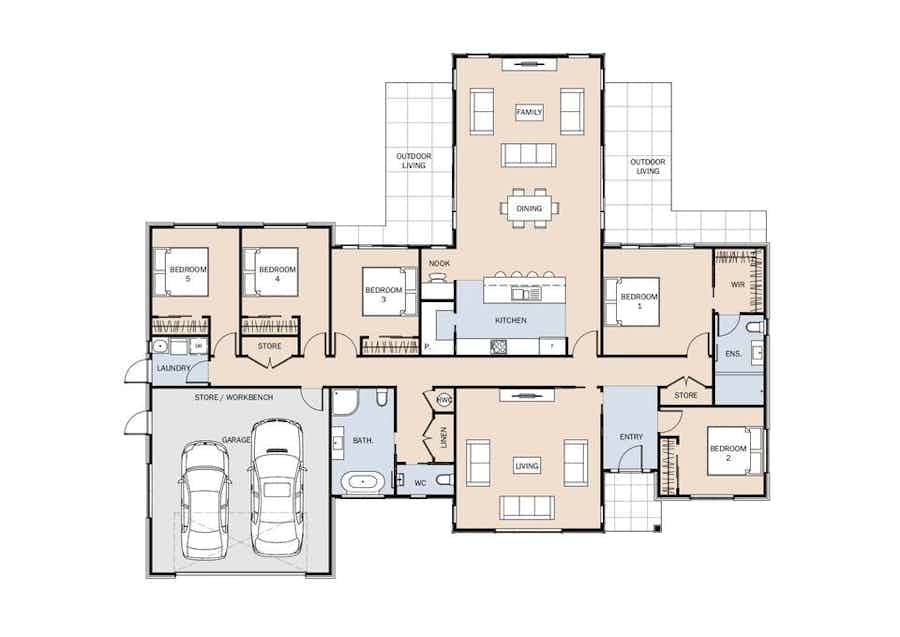
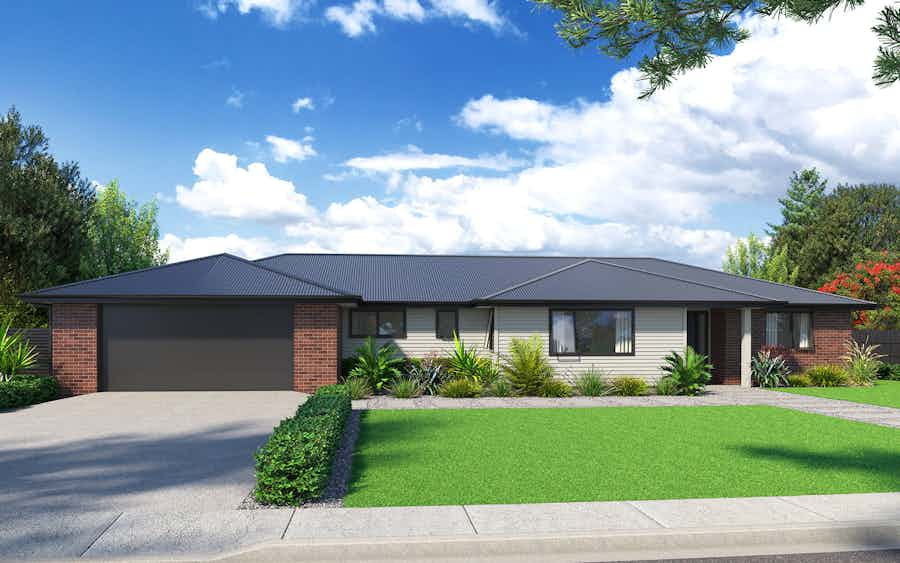
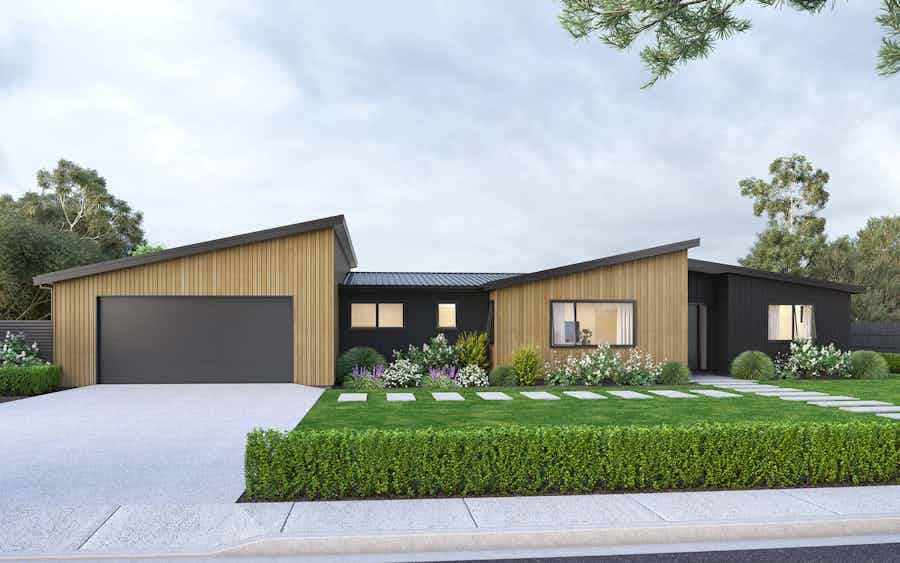
The Adventure is a spacious floorplan that will suit all your family’s needs. Inside the porch entry is a master retreat and second bedroom that could be configured as a guest suite, along with a formal living room. There's a cloak cupboard and direct access down the expansive hallway.
View plan
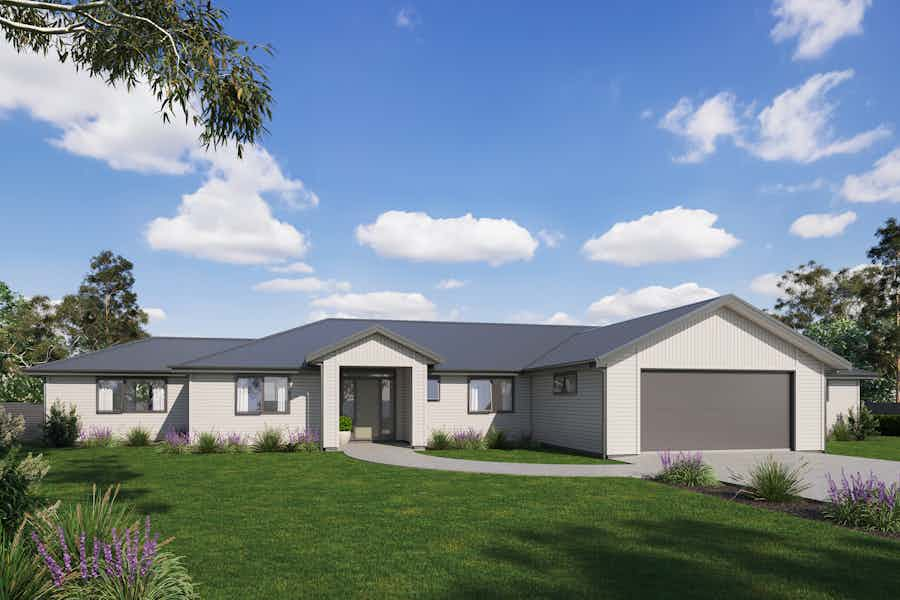
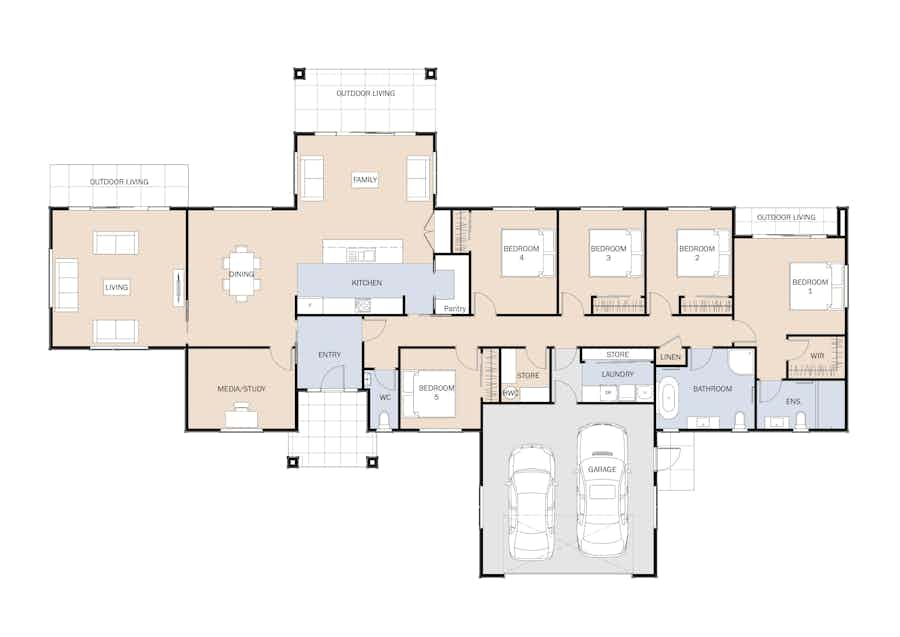

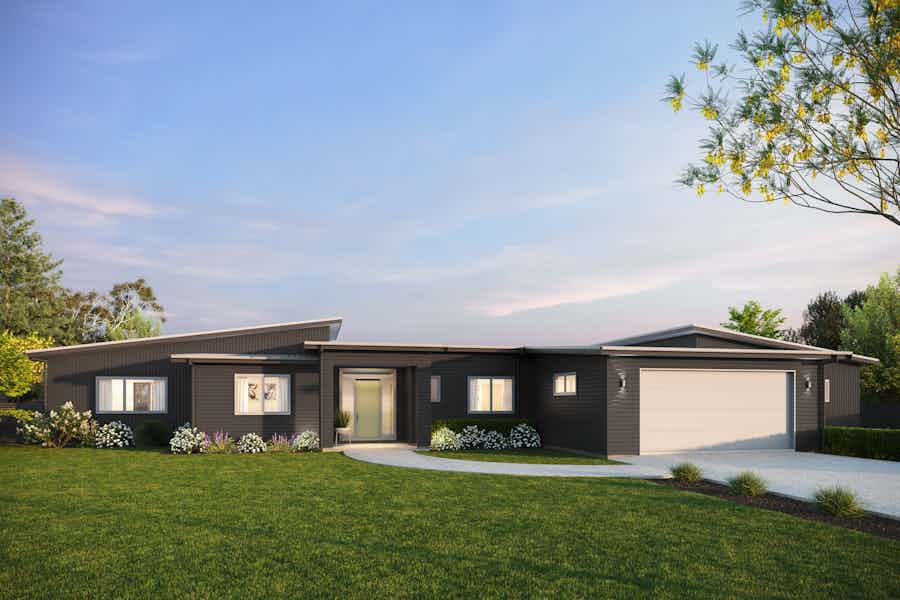
The Pohutukawa is five-bedroom house plan by Signature Homes. Featuring an open plan kitchen, dining and living areas with alcove.
View plan