Priced plans Nelson & Tasman
The price is an indication of the build cost only and excludes land or site-related costs (such as landscaping, driveways and earthworks).
The price is an indication of the build cost only and excludes land or site-related costs (such as landscaping, driveways and earthworks).
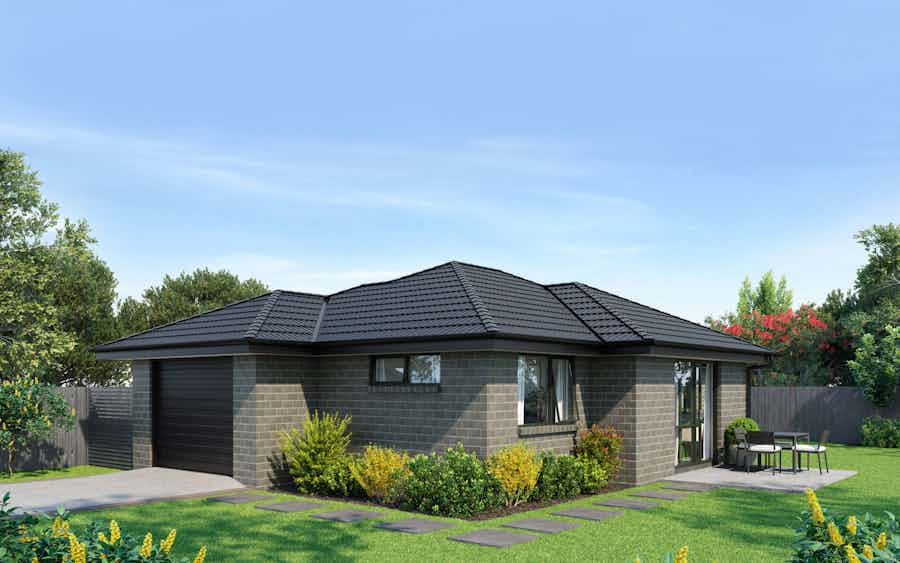
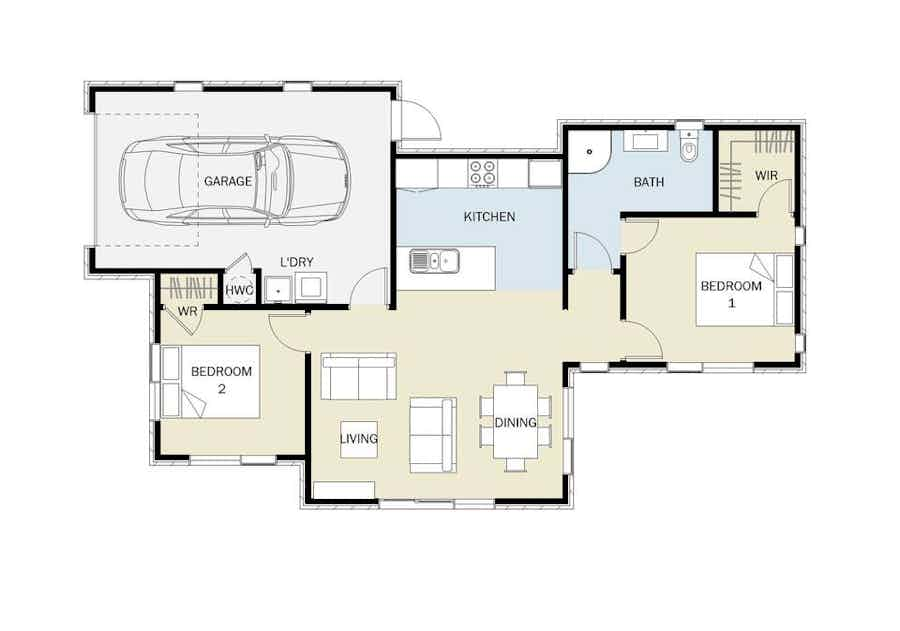

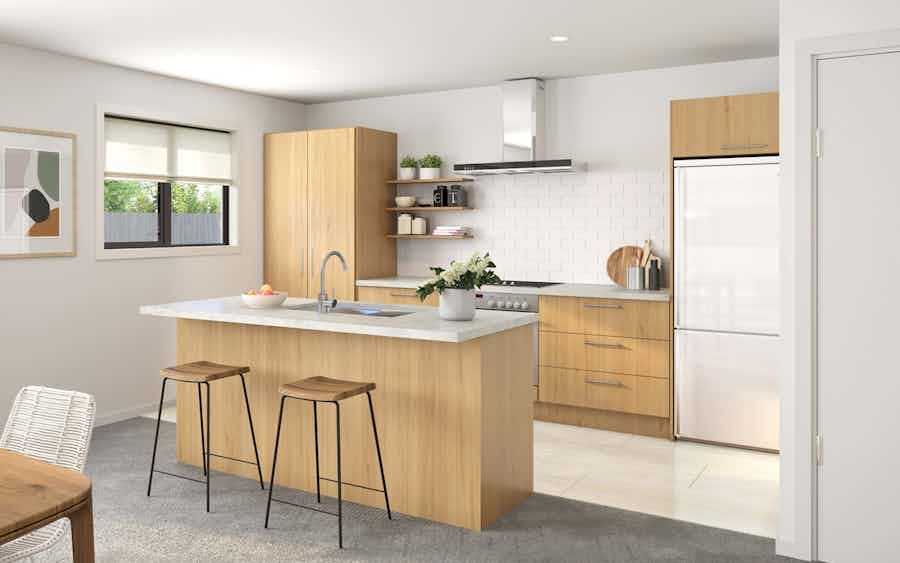
The compact Tuke floorplan caters for a smaller site and smart design features create the feeling of space – perfect for young professionals and small families.
View plan
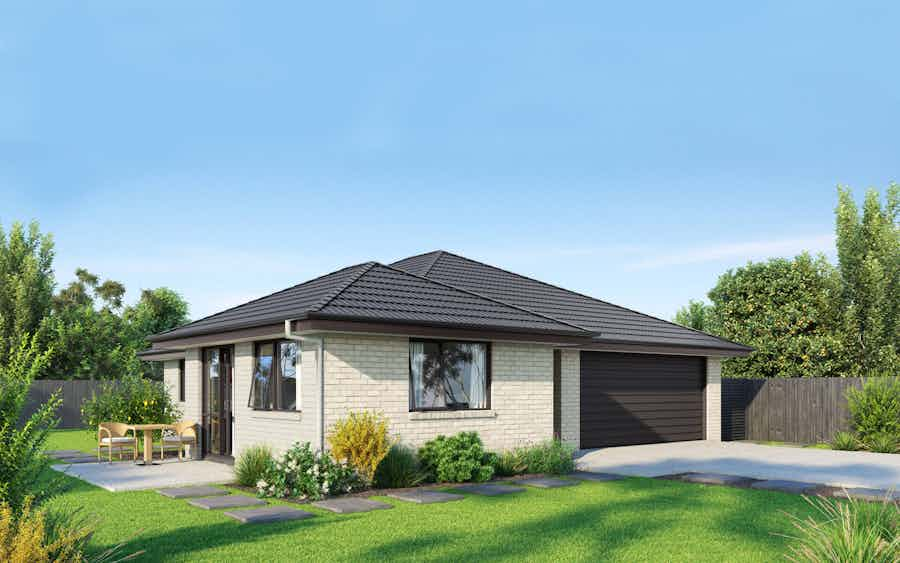
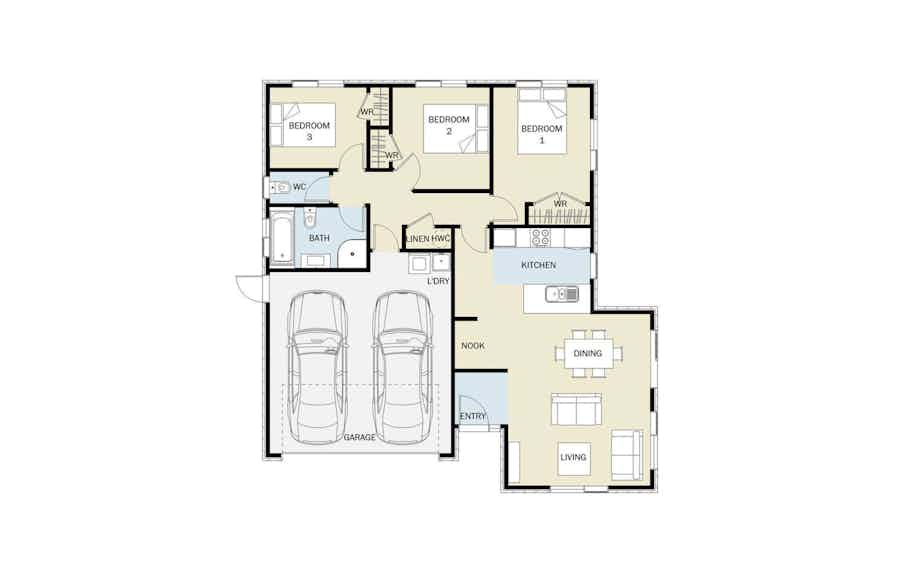
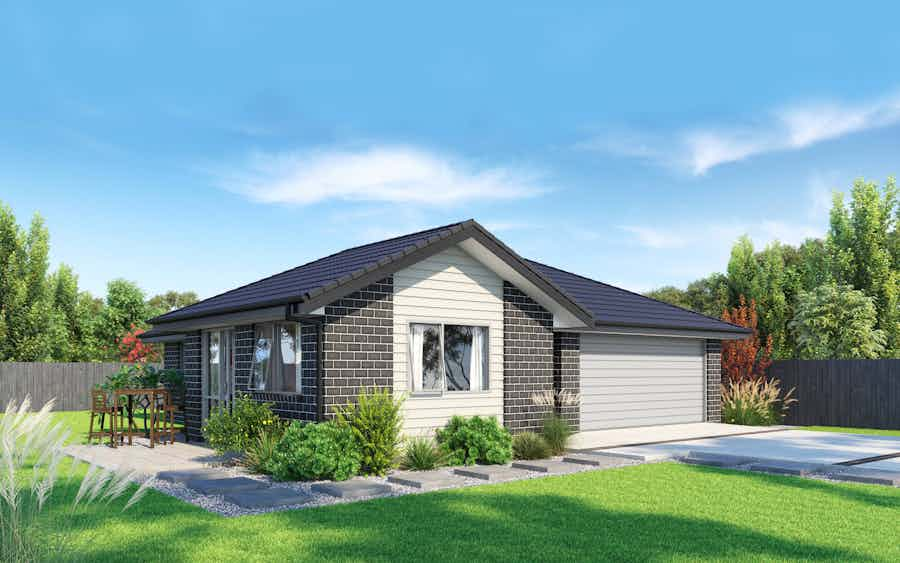
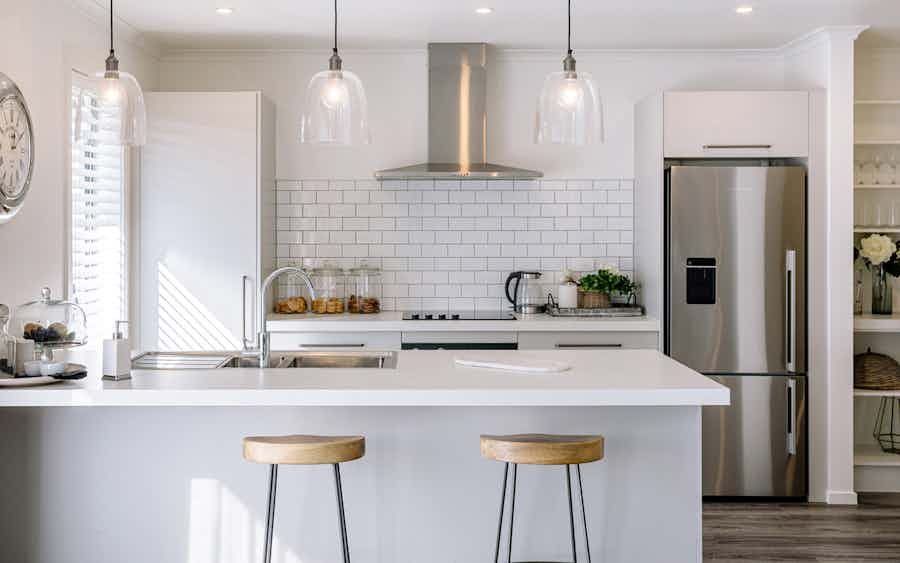
Enjoy the effortless layout that this three-bedroom plan has to offer with its open-plan design, study nook and generous living space.
View plan
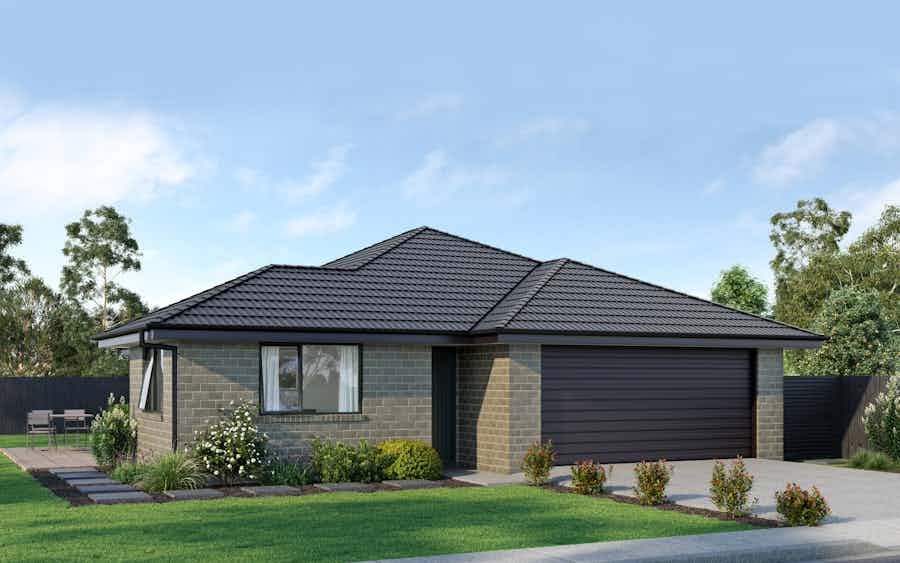
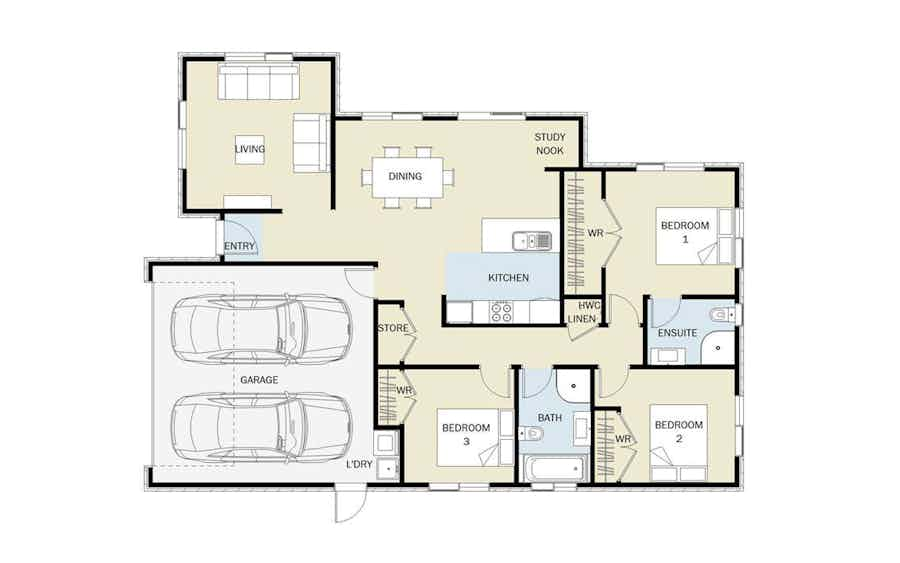
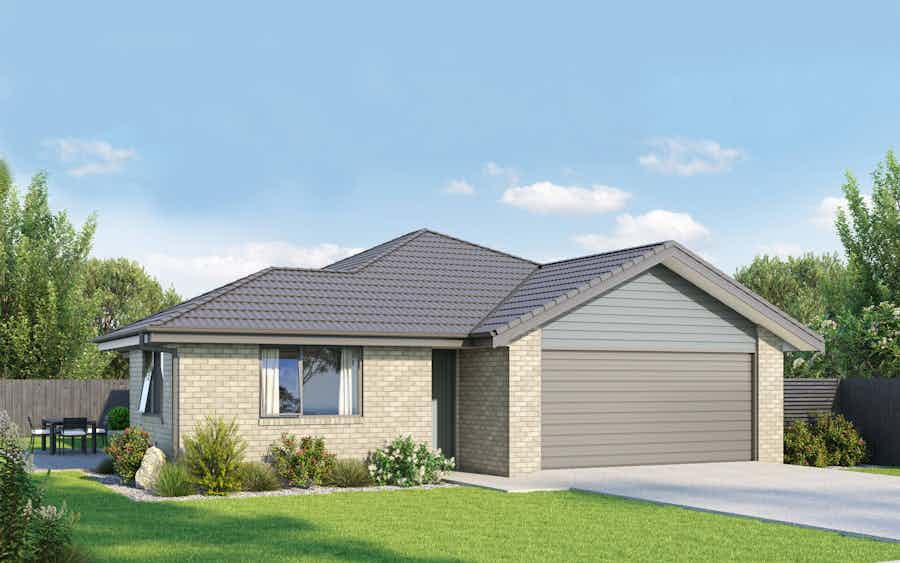
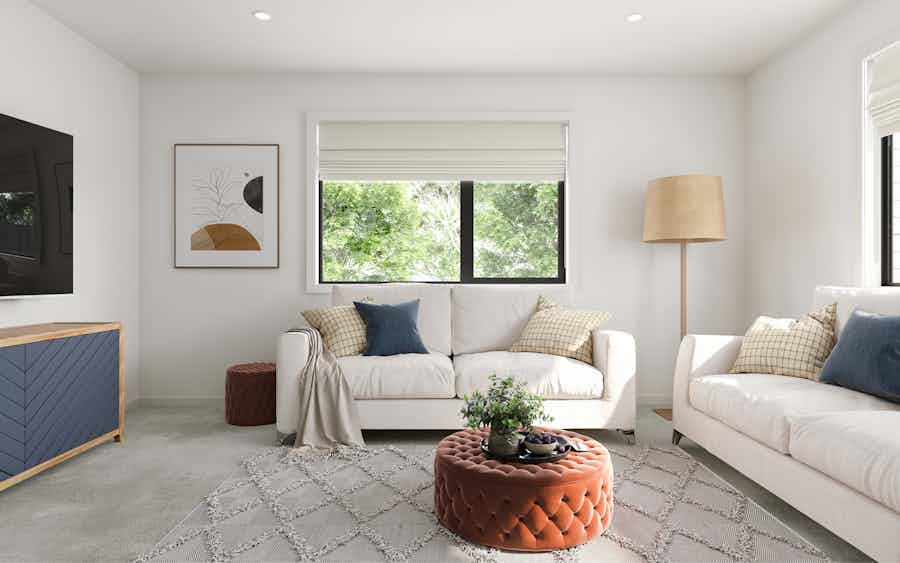
Our Wren three-bedroom plan offers a functional layout ideal for growing families with a separate living area, study nook, and large family bathroom.
View plan
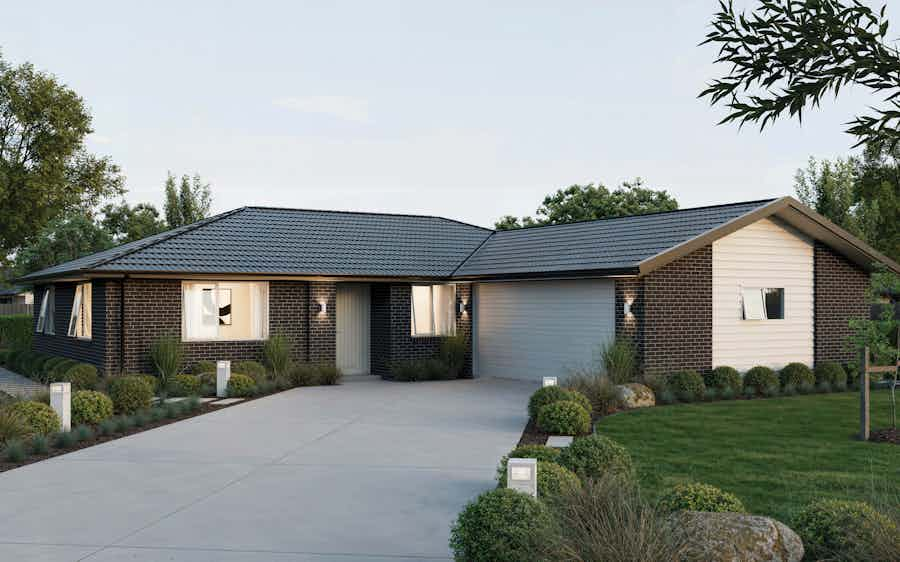
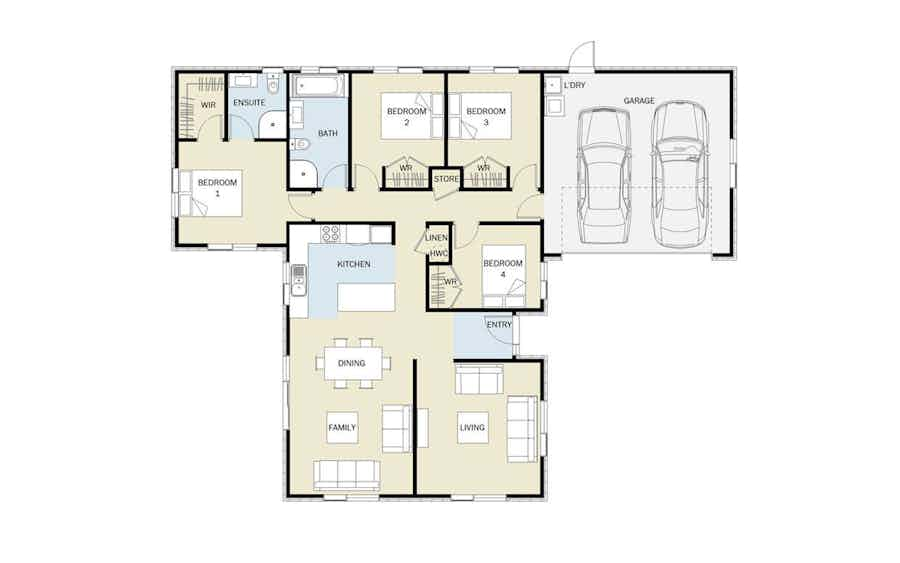
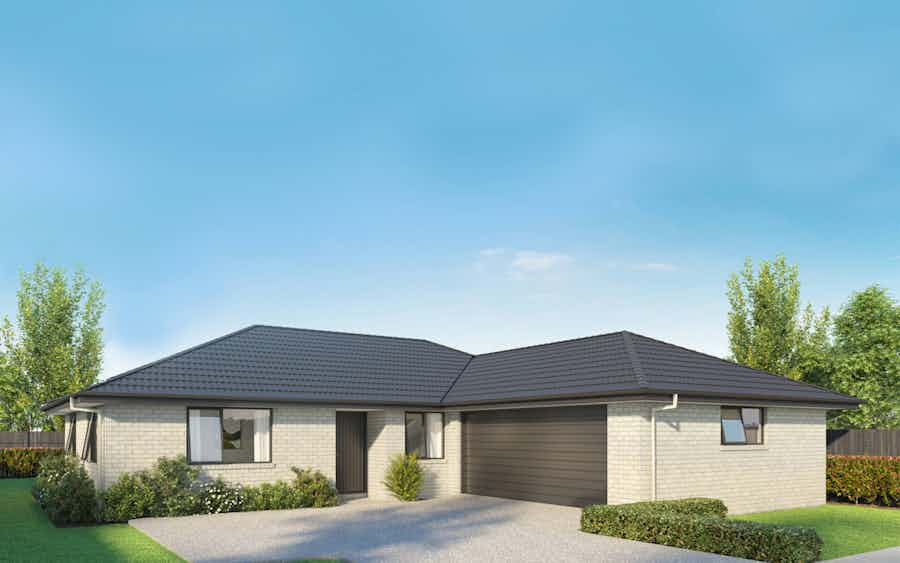
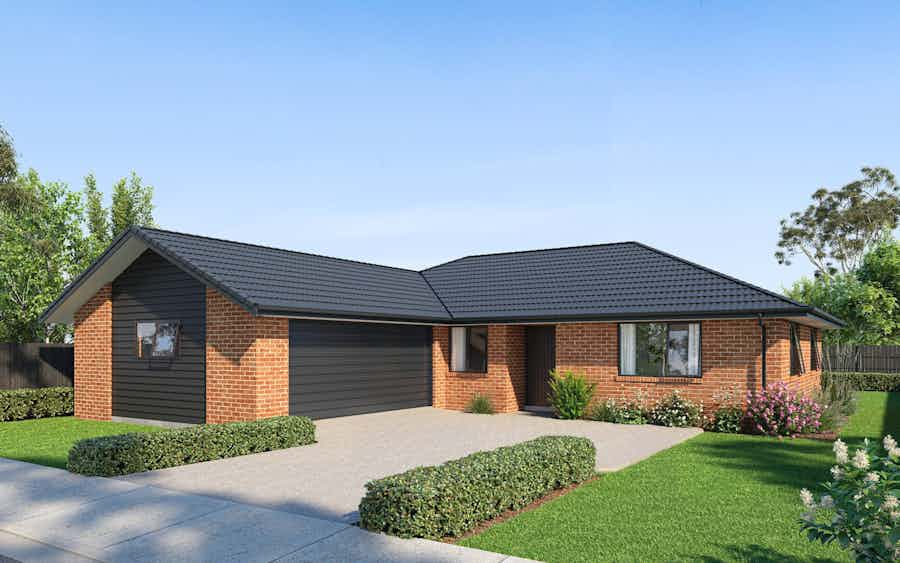
This four-bedroom Weka plan offers flexibility and space with two living areas providing options for entertaining and relaxation.
View plan
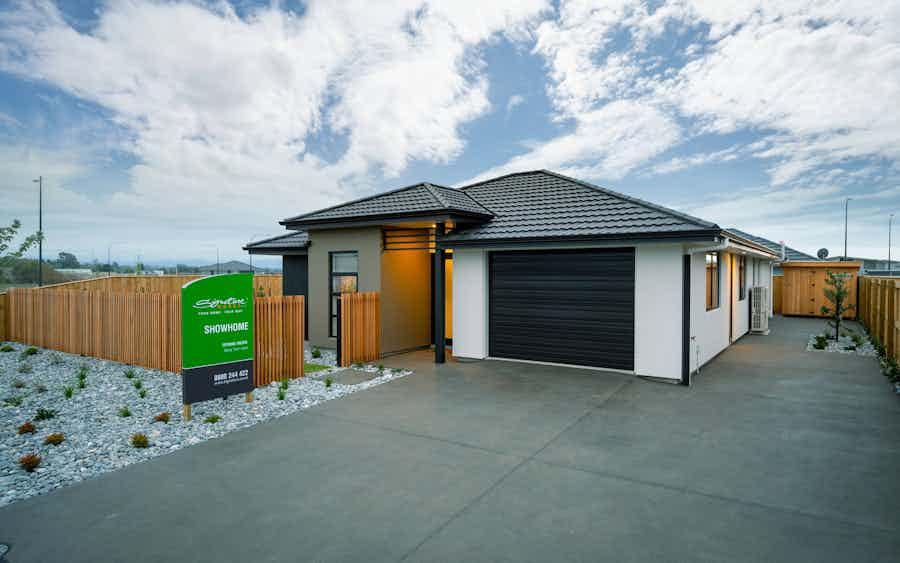
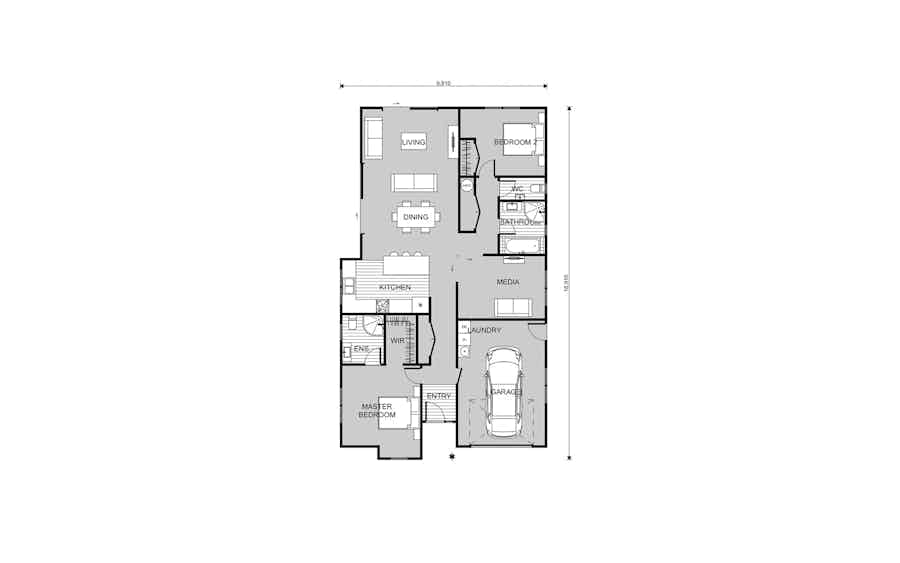
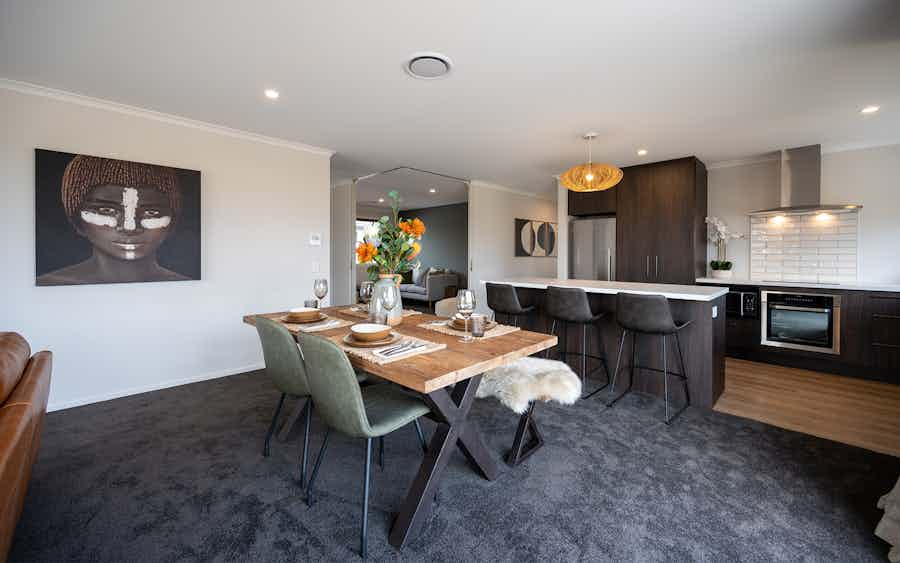
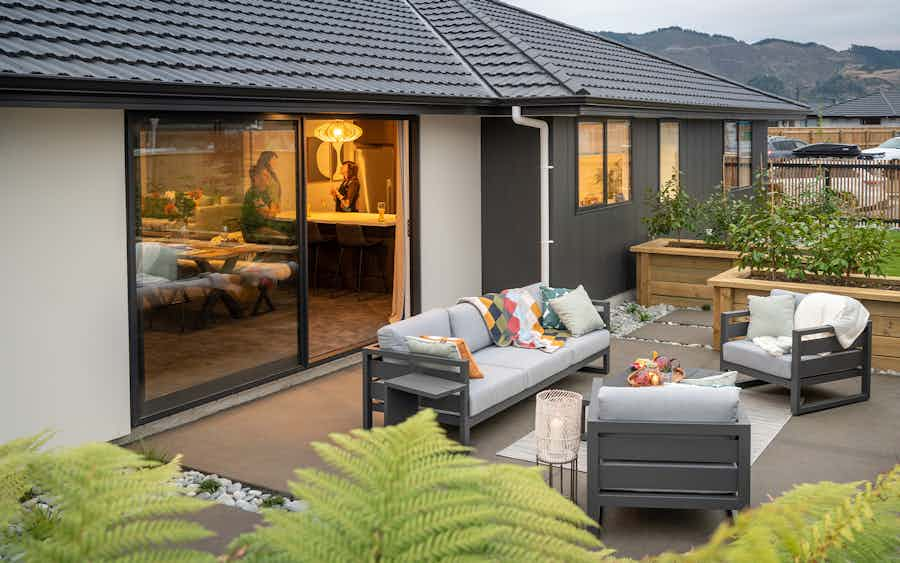
Simple and sleek, the two bedroom Lower Queen focuses on functionality and comfort.
View plan
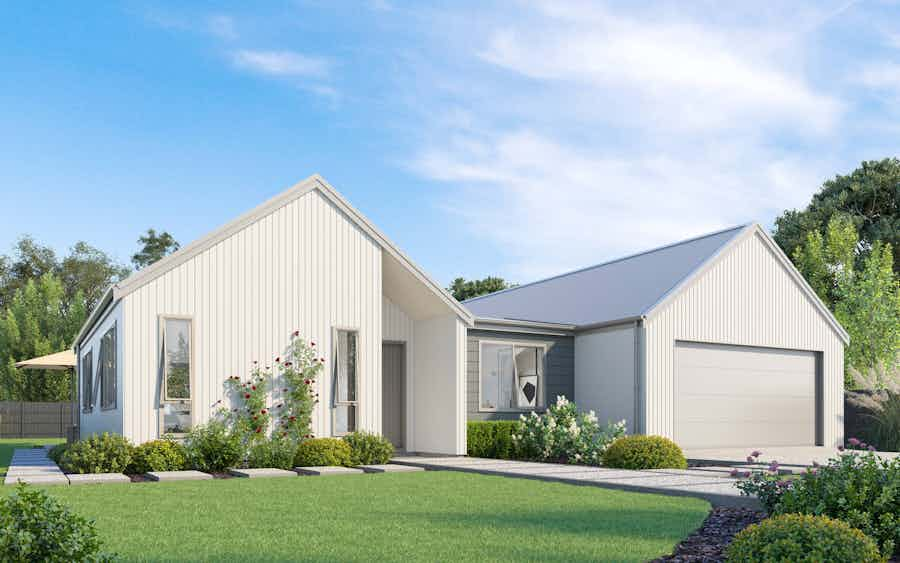
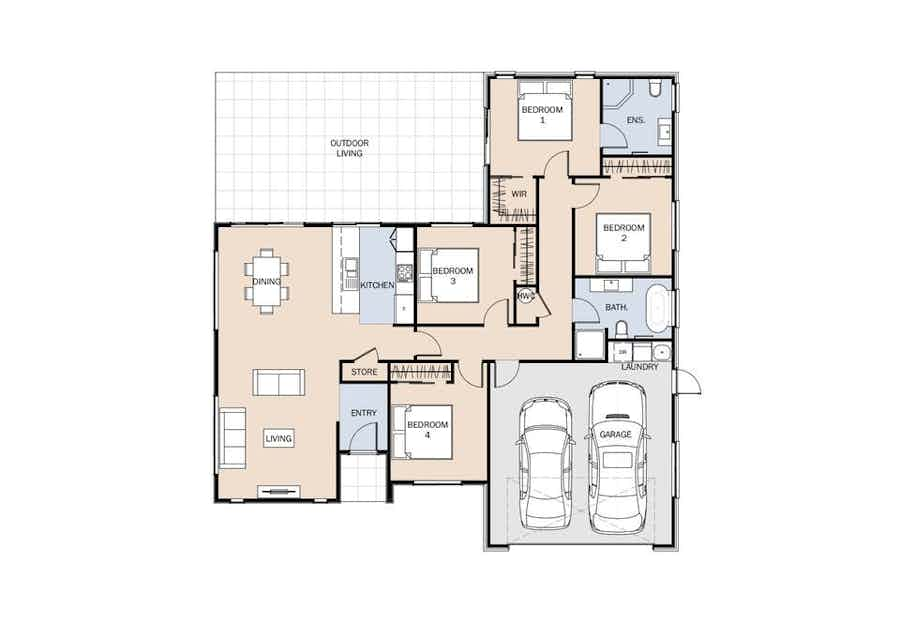
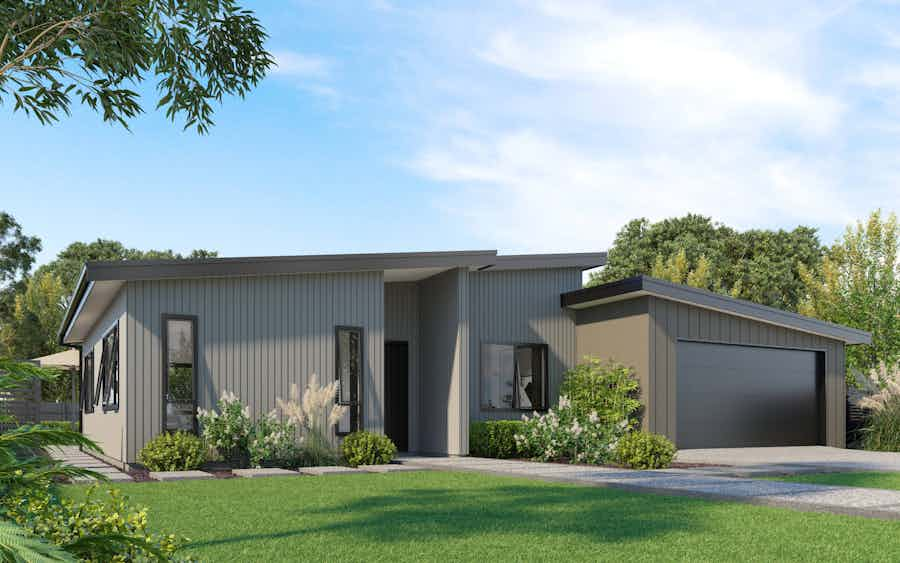
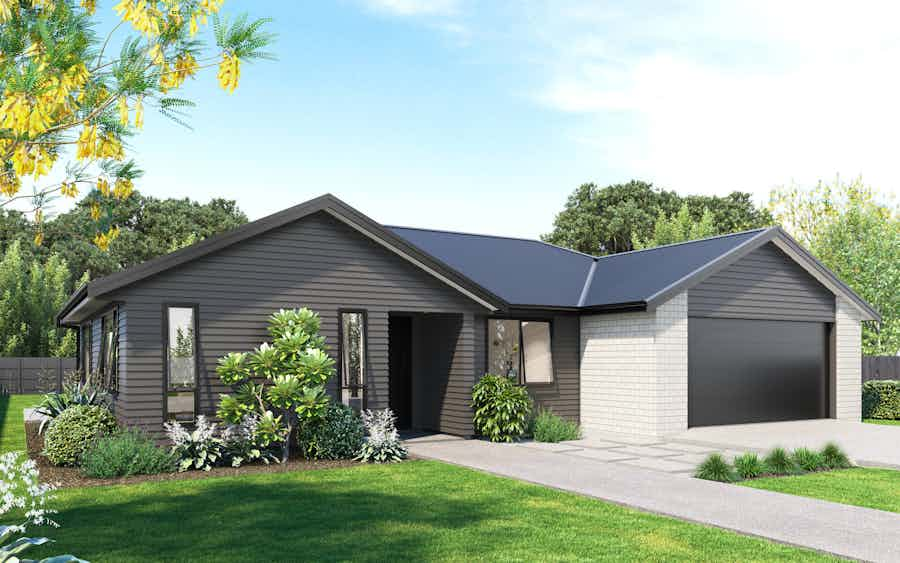
Featuring four well positioned double bedrooms, family bathroom including an ensuite and a open-plan living and dining area designed to optimise indoor/outdoor flow.
View plan
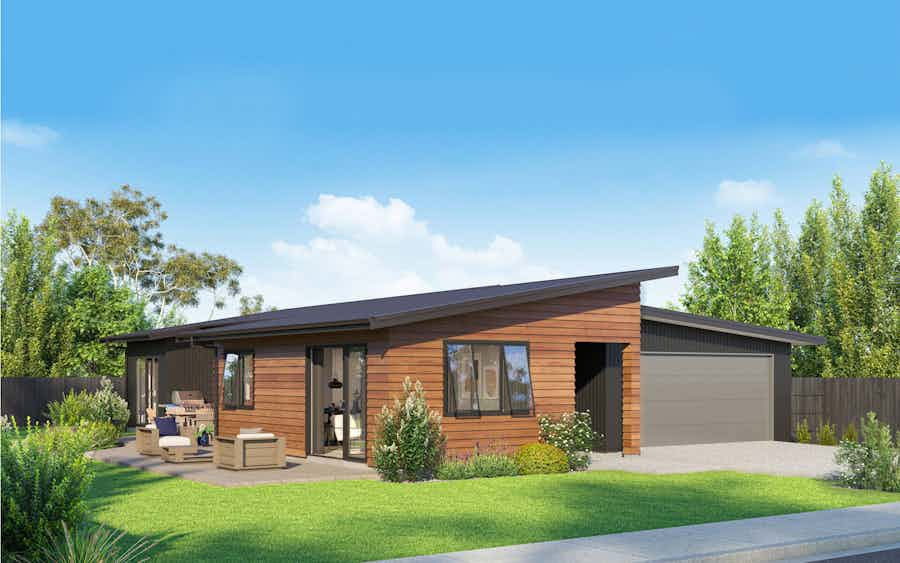
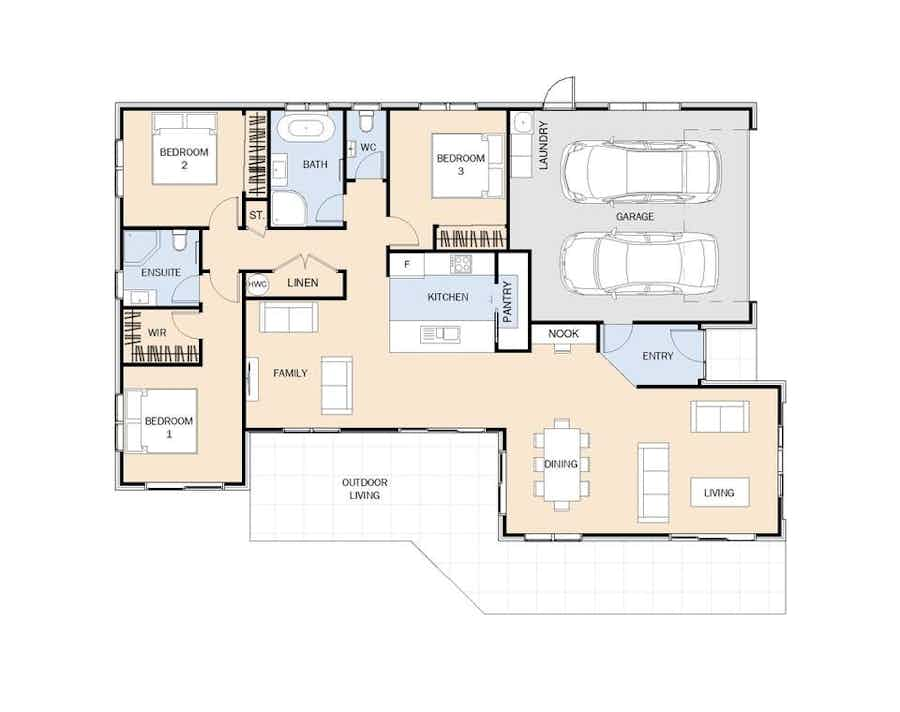
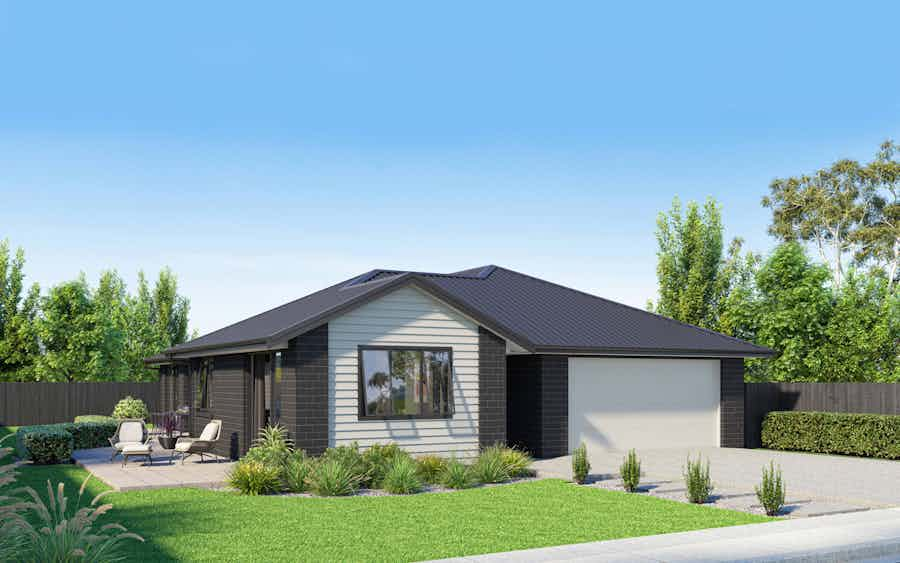

The Juniper features a spacious layout consisting of three double bedrooms, two bathrooms including an ensuite, a study nook and internal acess to a double garage.
View plan
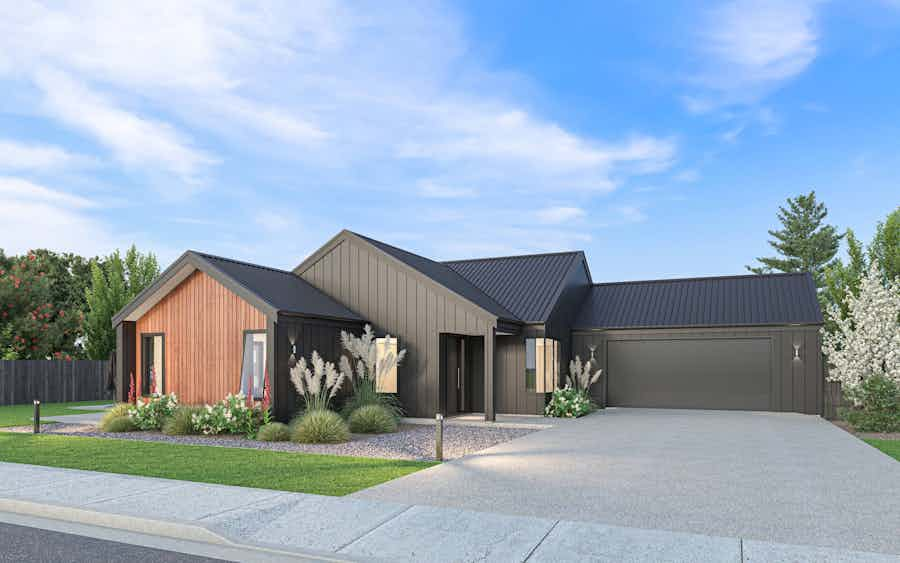

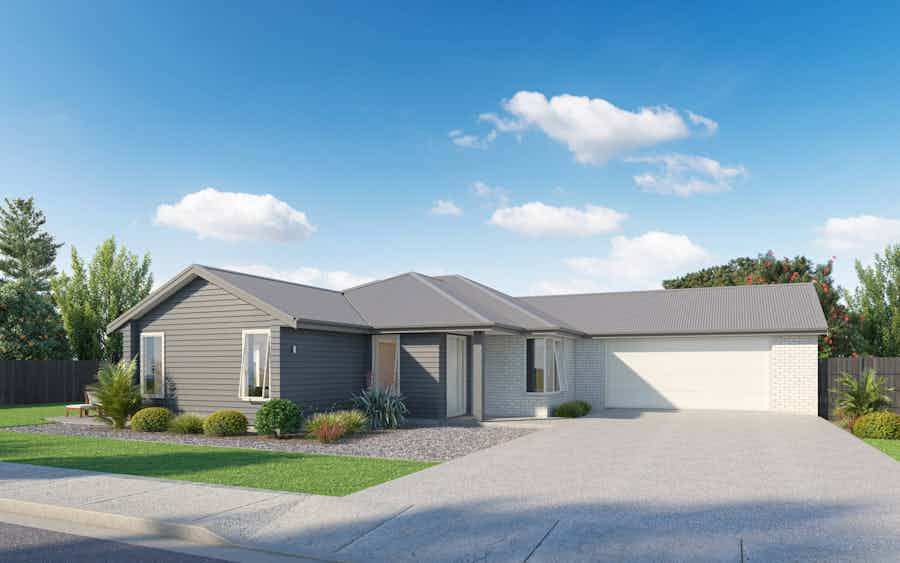
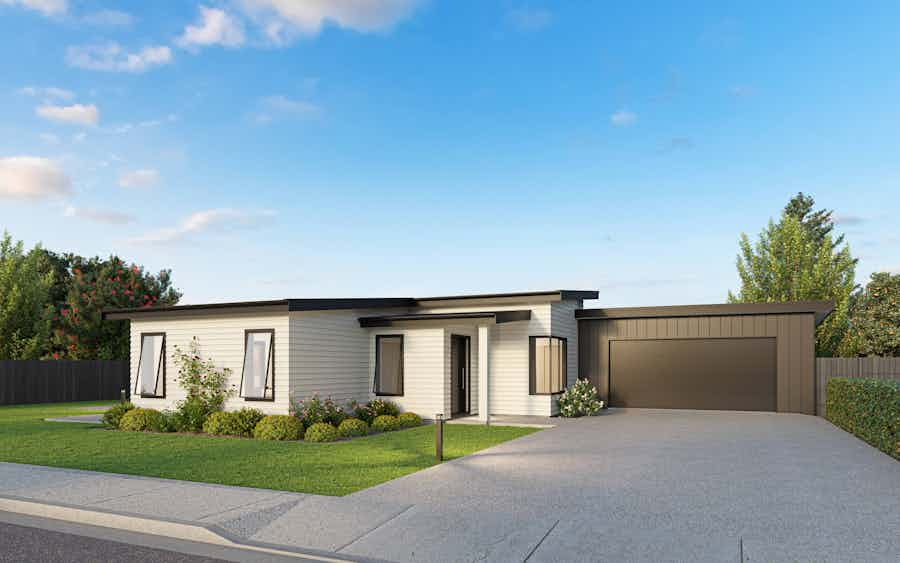
Focused on comfort and character the Futuna is designed to suit a range of different lifestyles and lifestages.
View plan
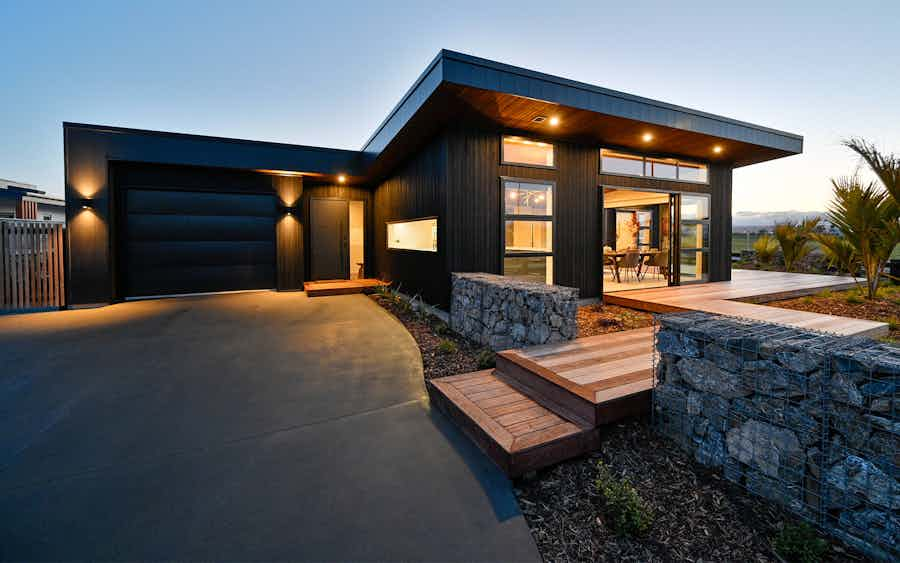
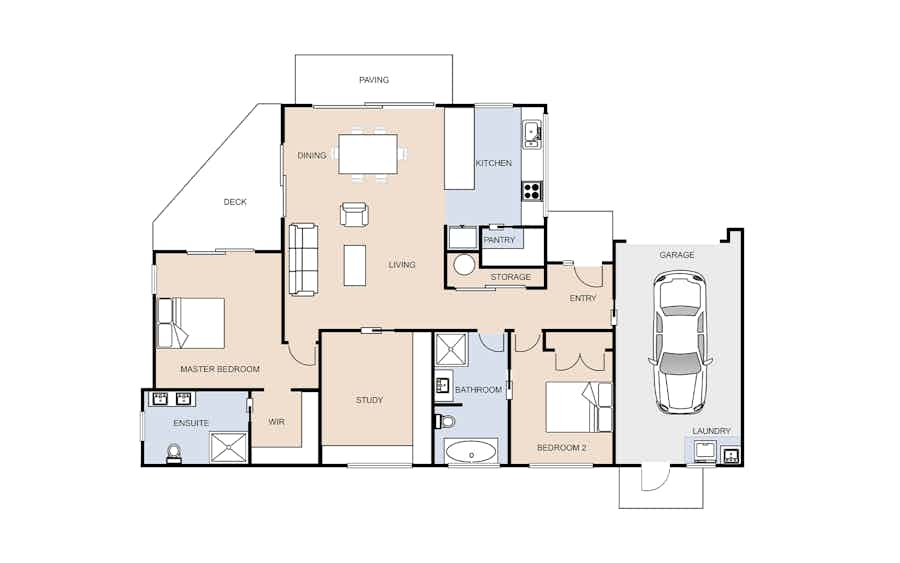
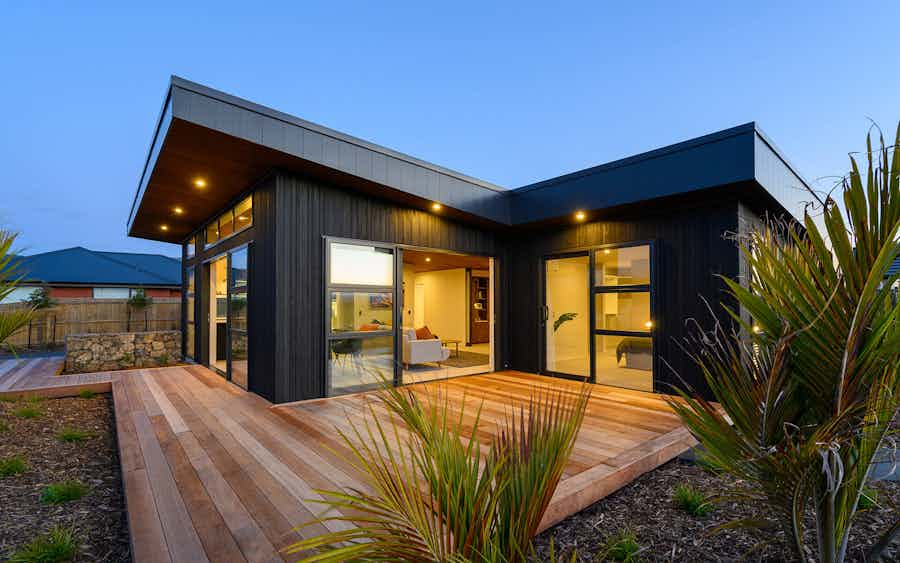
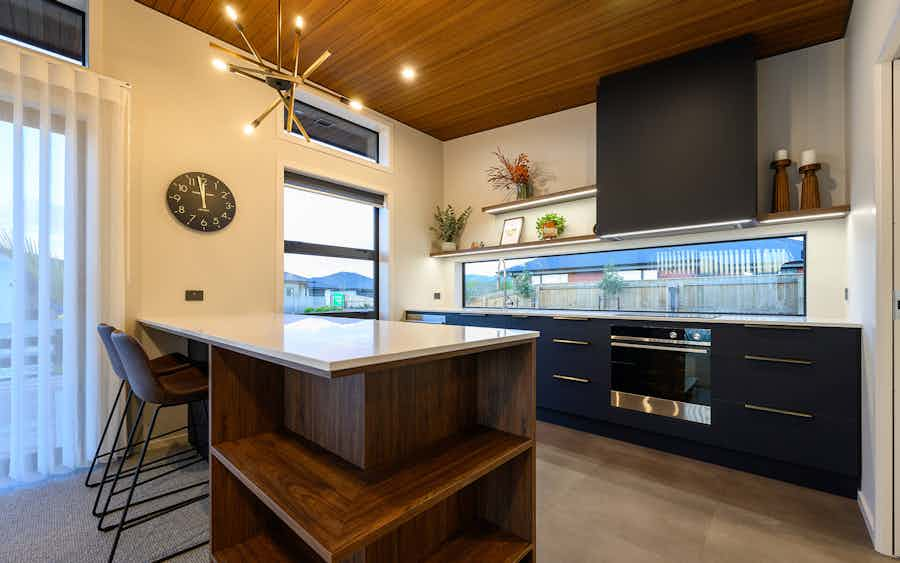
This two-bedroom abode comes complete with a flexi-room and serious street appeal. A stunning, light-filled space connects the open plan living area and integrated outdoor living area.
View plan
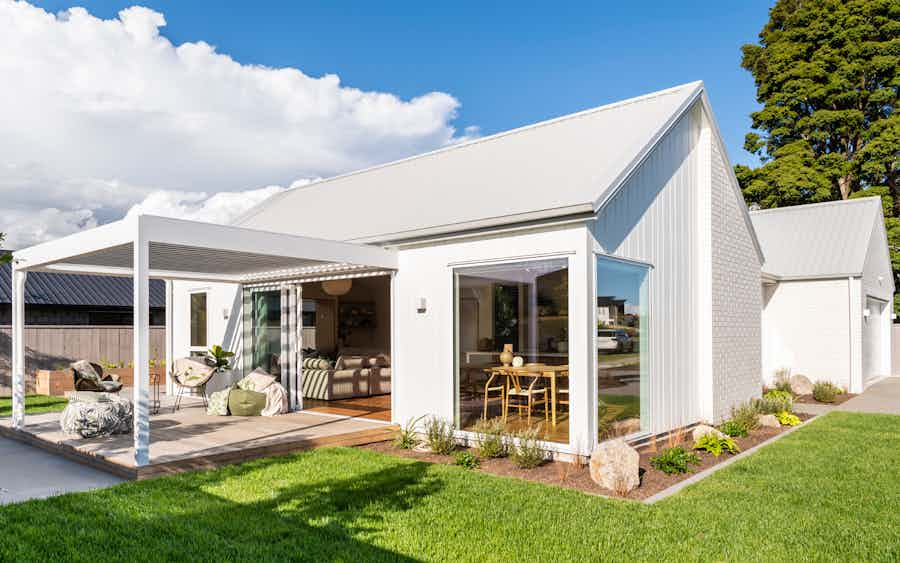
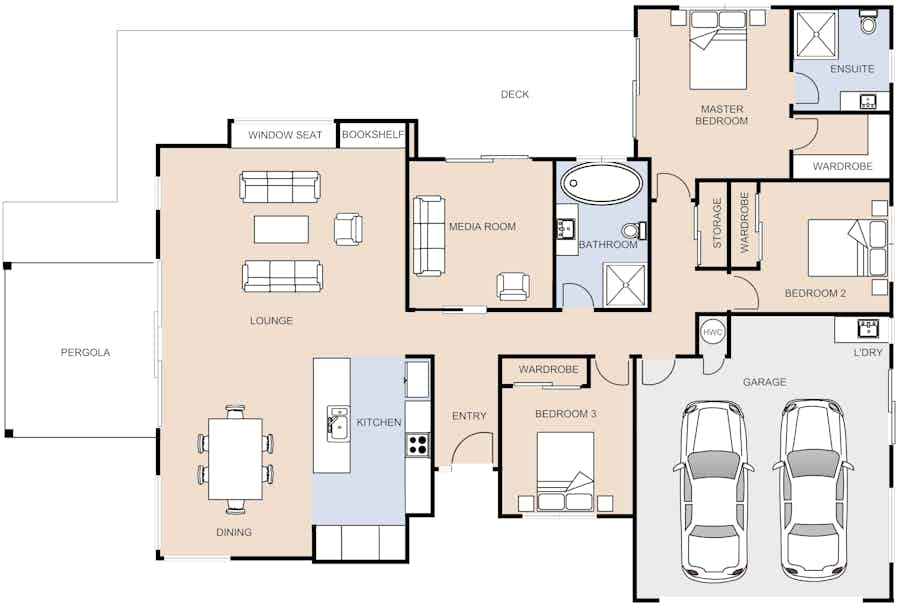
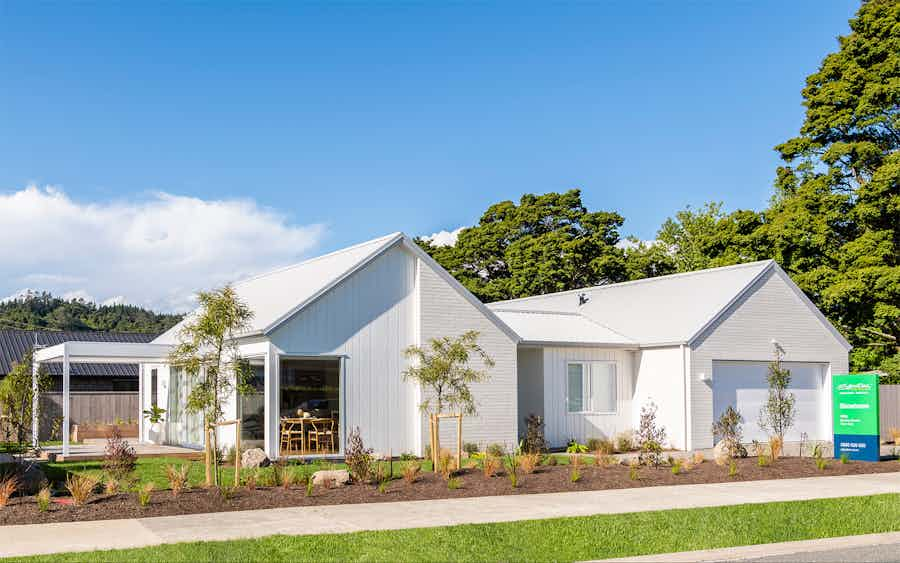
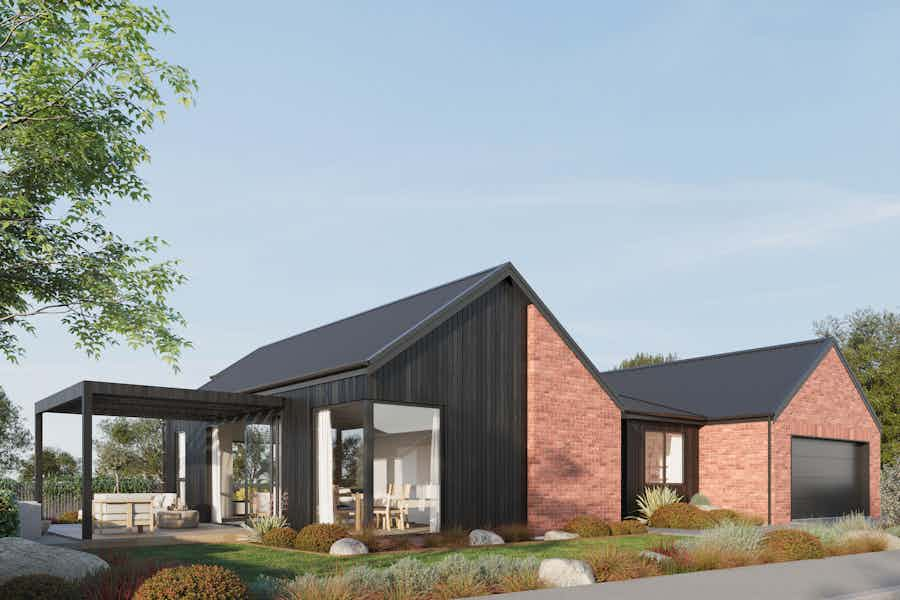
Enjoy three thoughtfully placed bedrooms, separate media room, a spacious open-plan kitchen, dining, and living room that flows out onto a stunning louvered pergola and deck area.
View plan
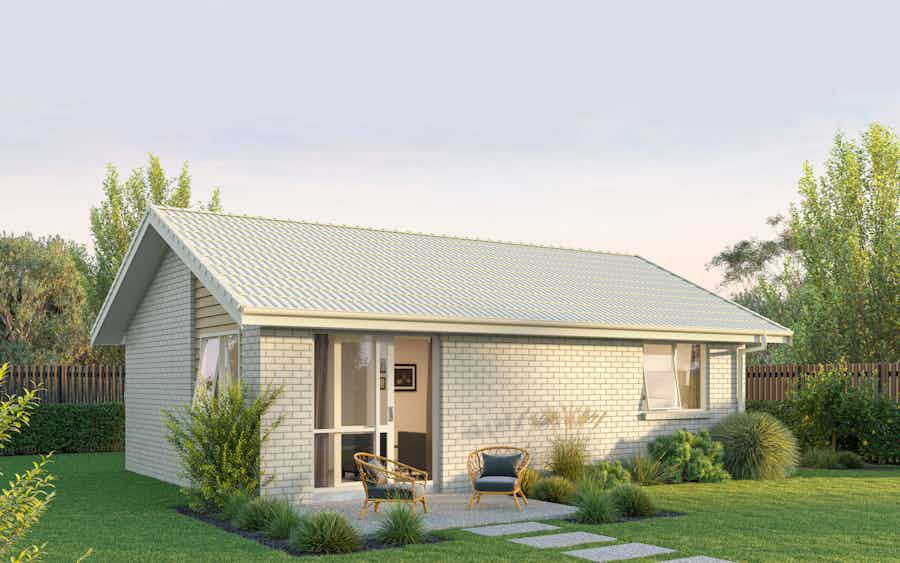
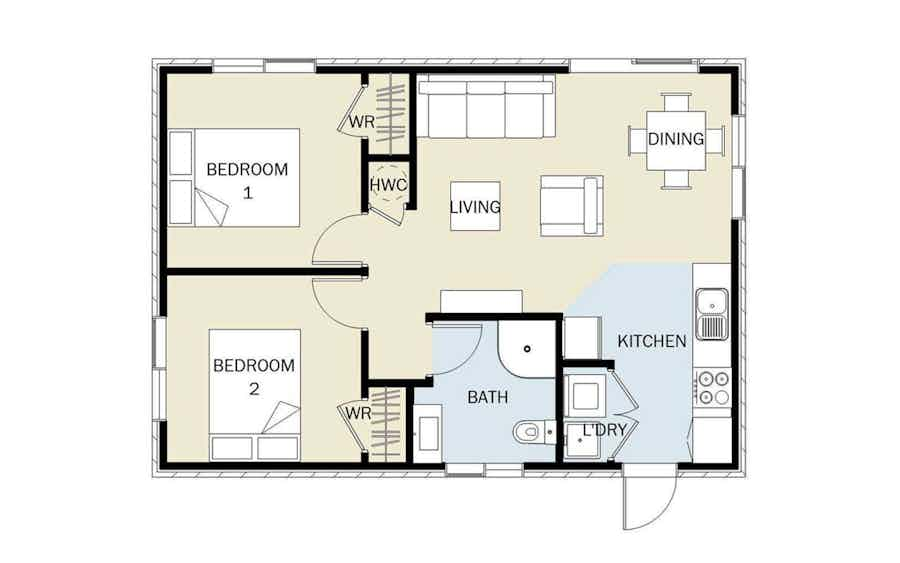
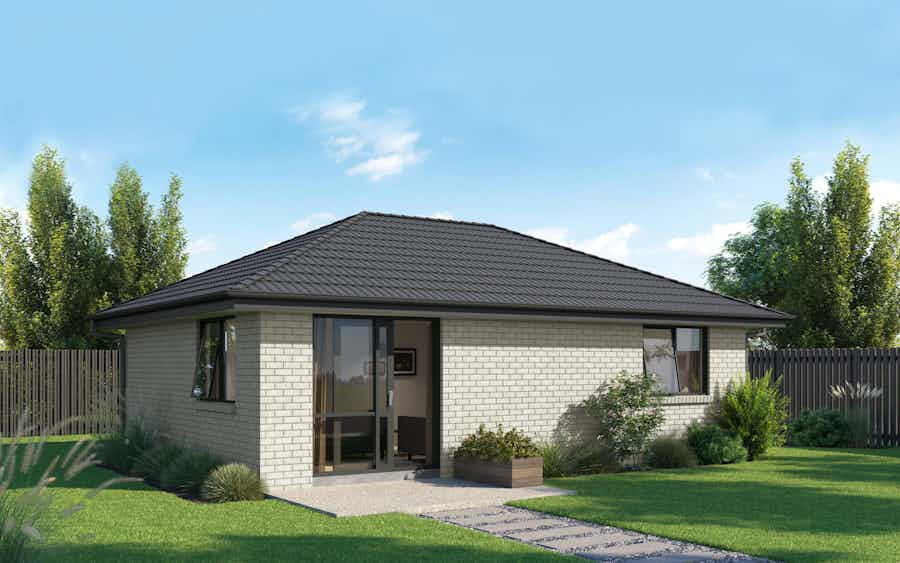
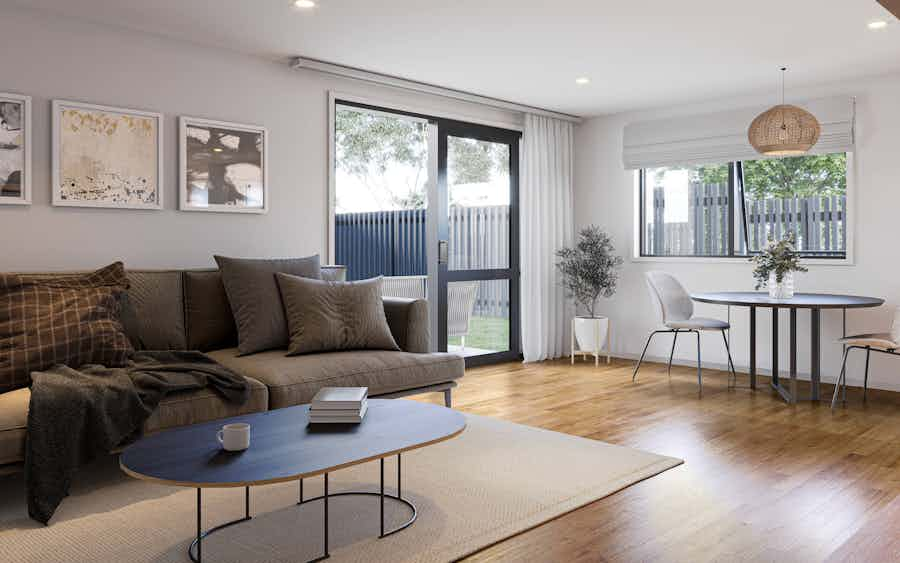
Cute as a button and versatile in many ways, our two-bedroom Mynah plan is a great way to add a minor dwelling to your residential site because the design falls under the 65m2 size regulation.
View plan
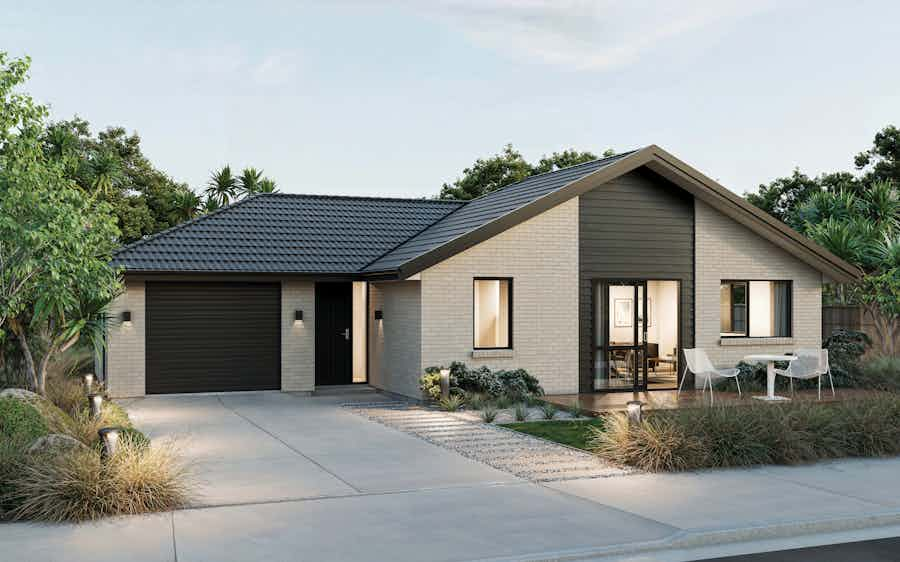
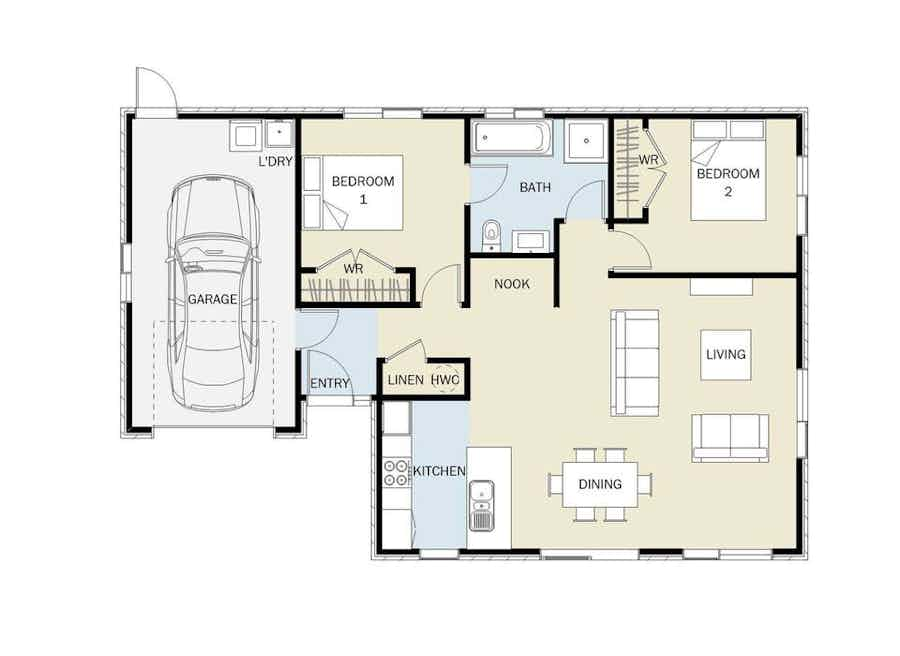
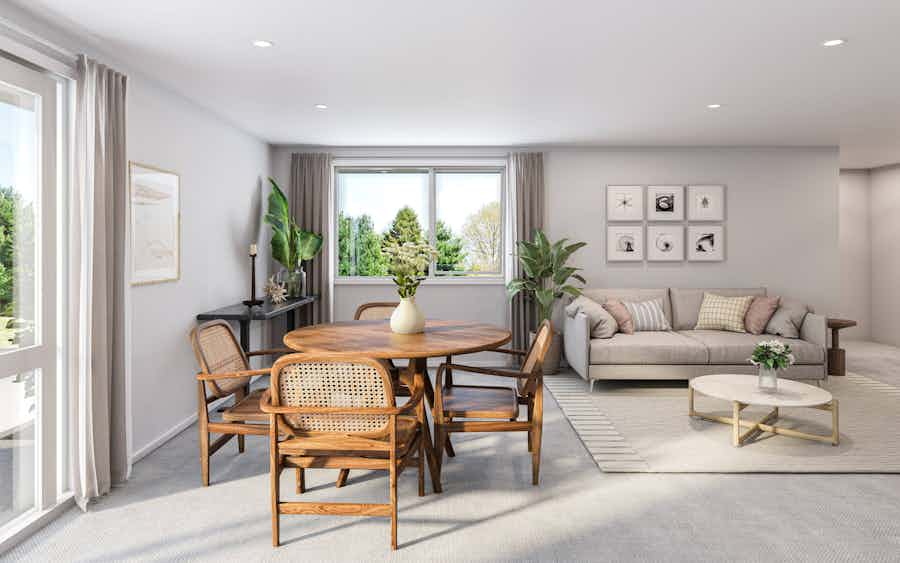
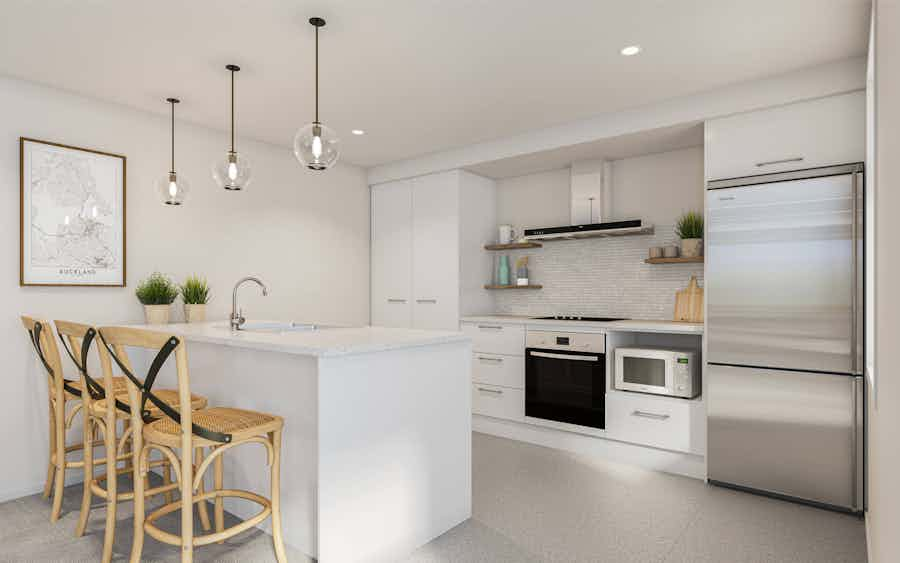
This gorgeous two-bedroom Signature Homes home comes with street appeal and modern comforts. Thanks to its clever layout, there's a lot of space in this 111m2 square home.
View plan
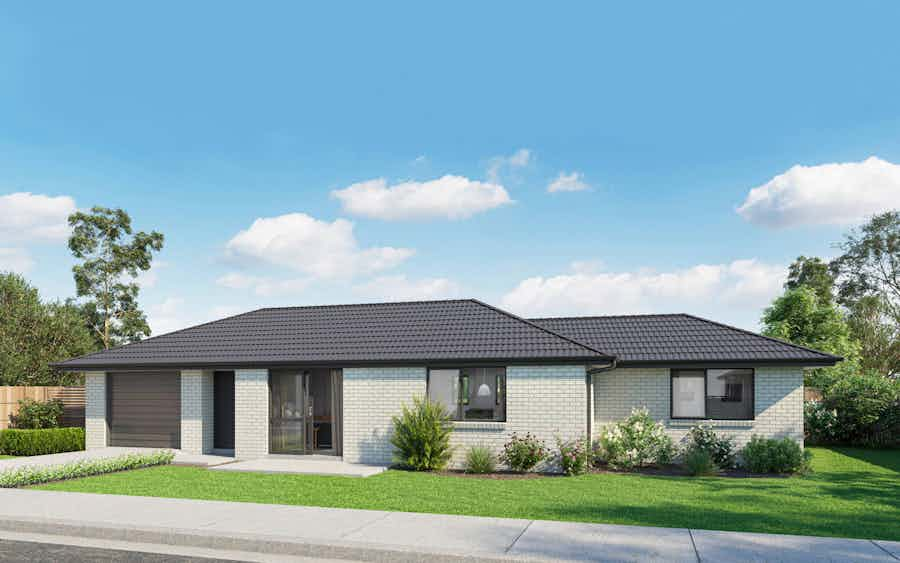
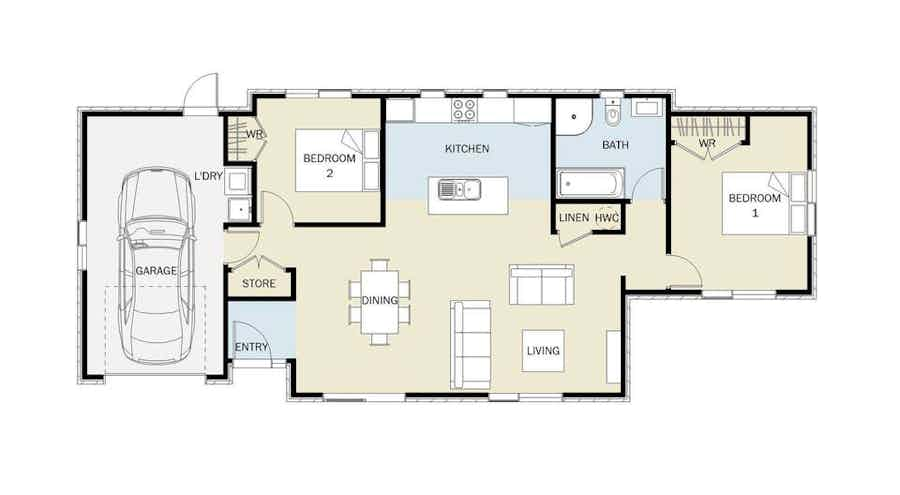
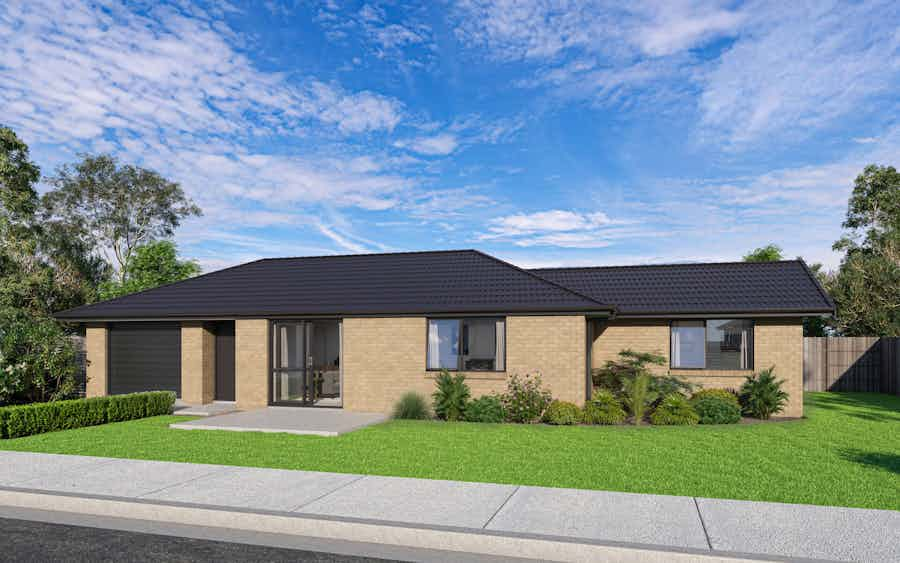
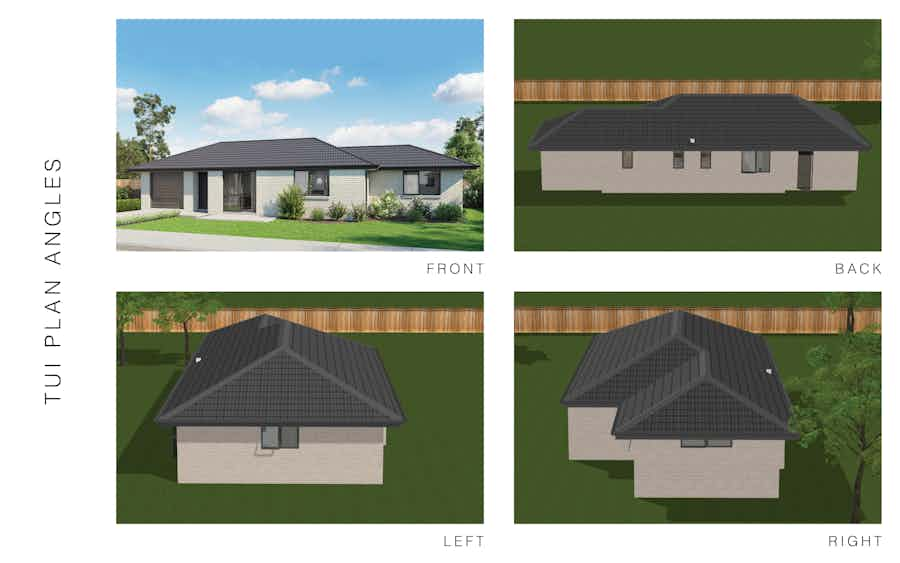
Good things come in small packages, and the Tui does not disappoint. This plan features two spacious double bedrooms, an open-plan kitchen, living and dining area and a single internal access garage.
View plan
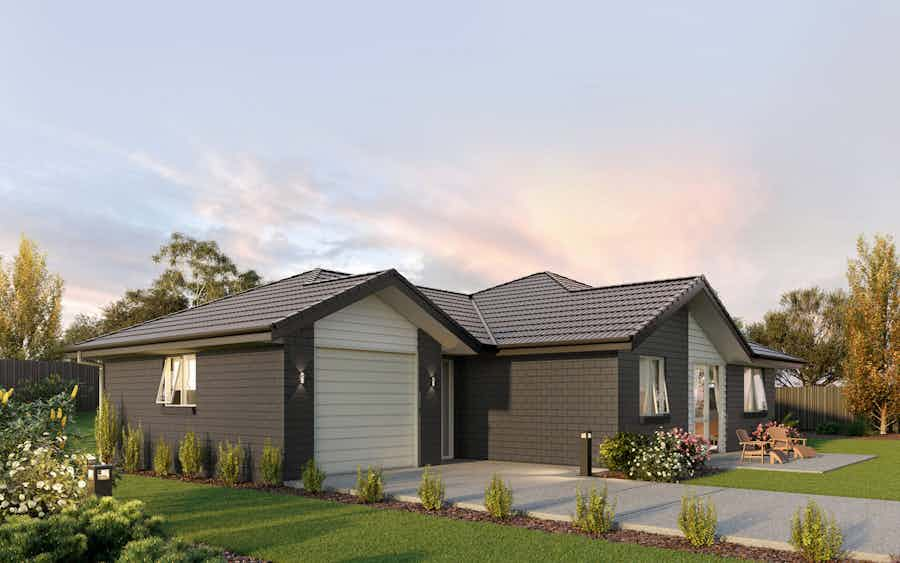
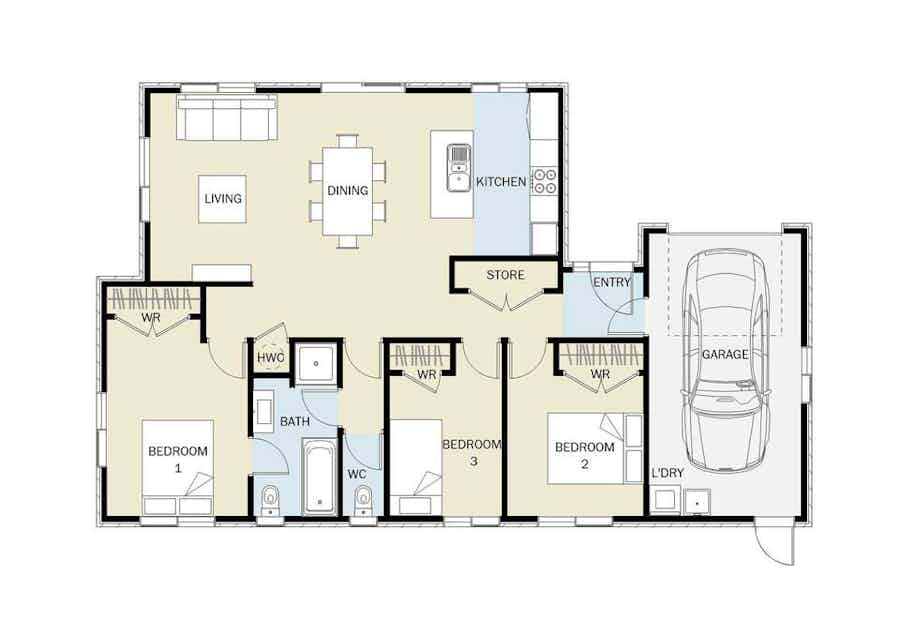
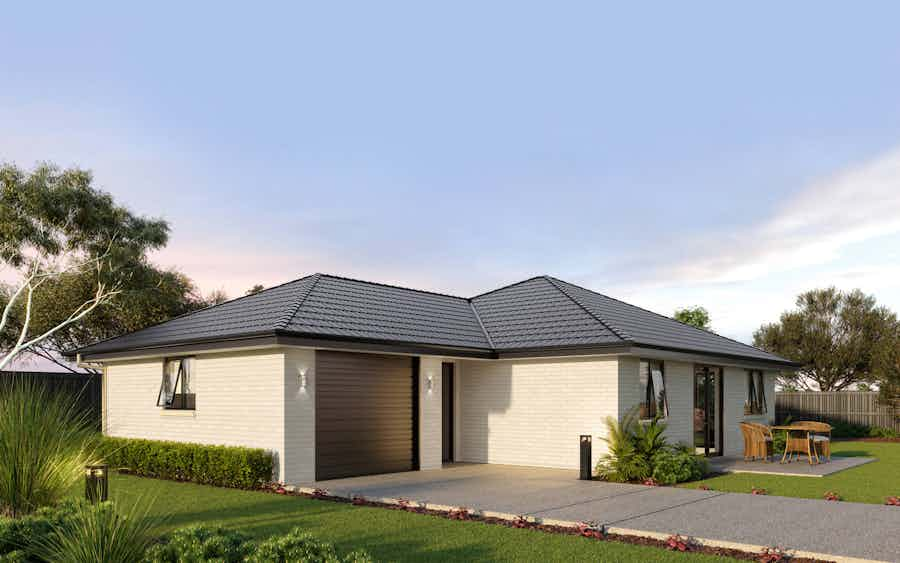
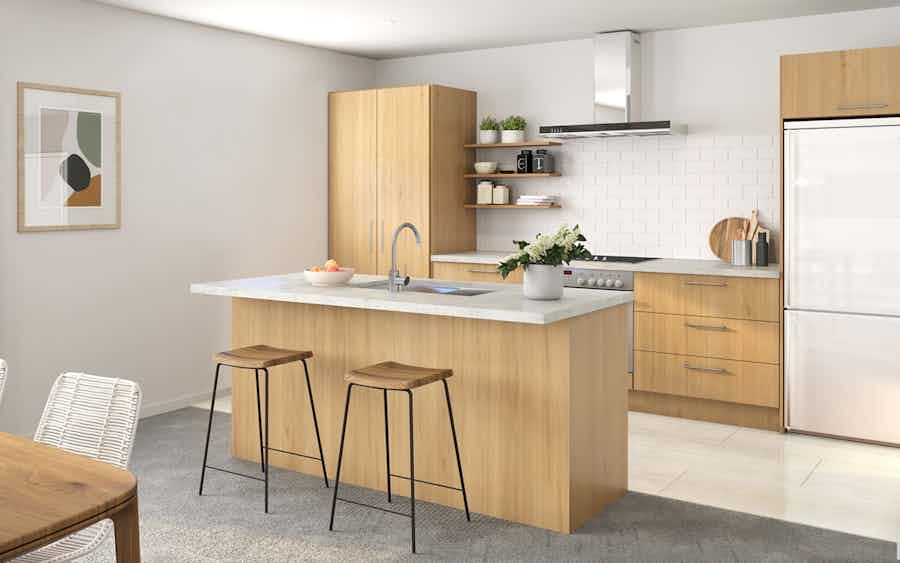
Looking for a cost-effective build? Look no further than the three-bedroom Ruru.
View plan
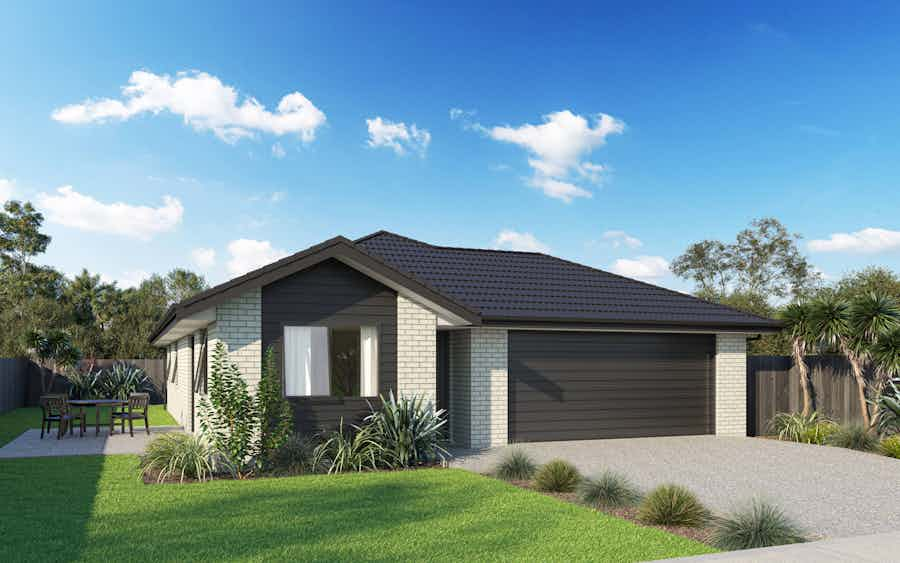
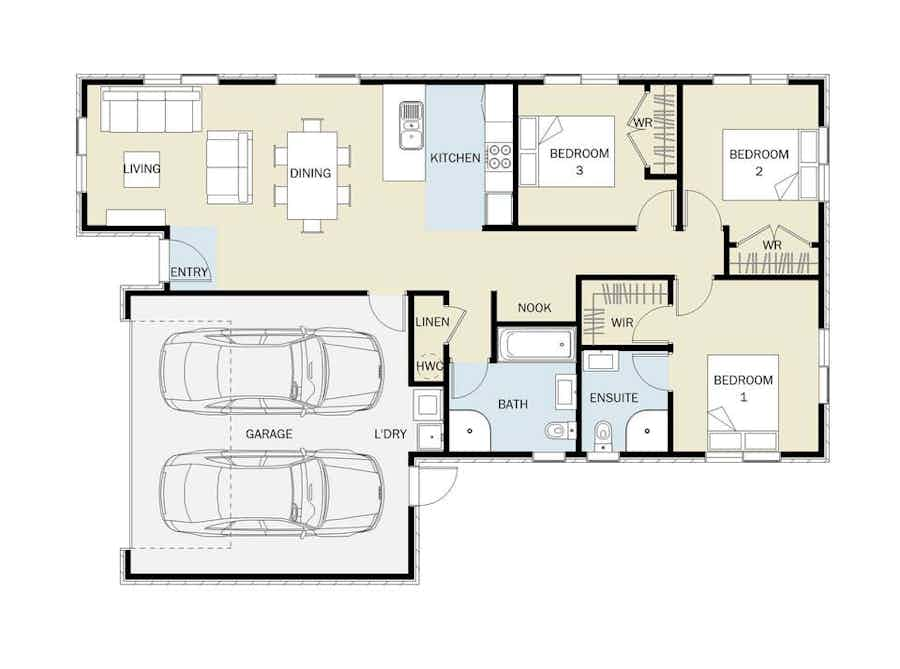
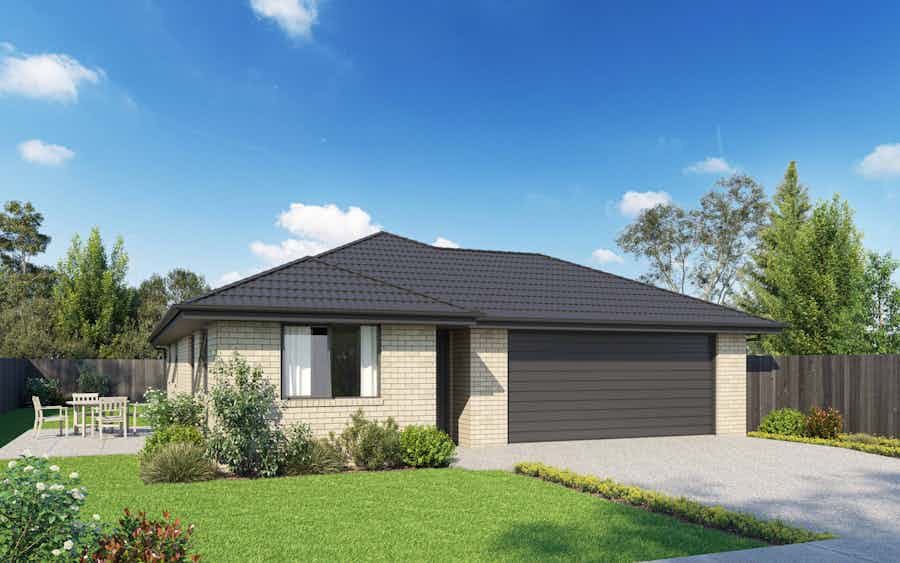
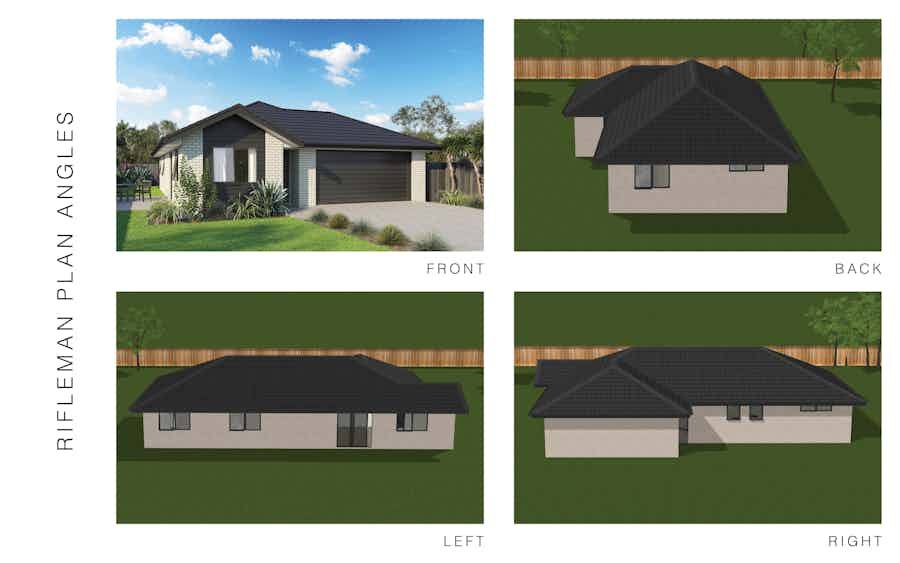
The three-bedroom Rifleman plan makes great use of space at every turn. Open plan living helps to create more space throughout the home, allowing for bonus areas such as a study nook.
View plan
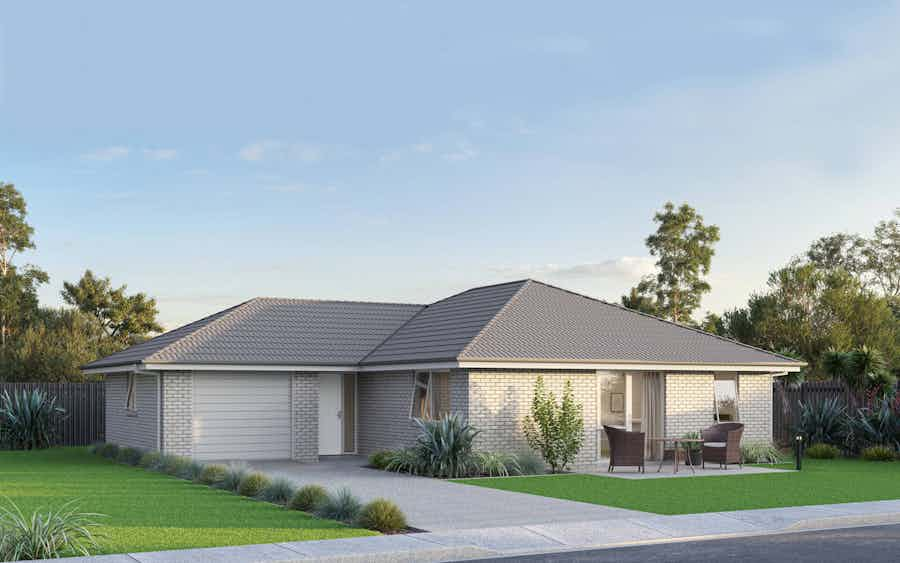
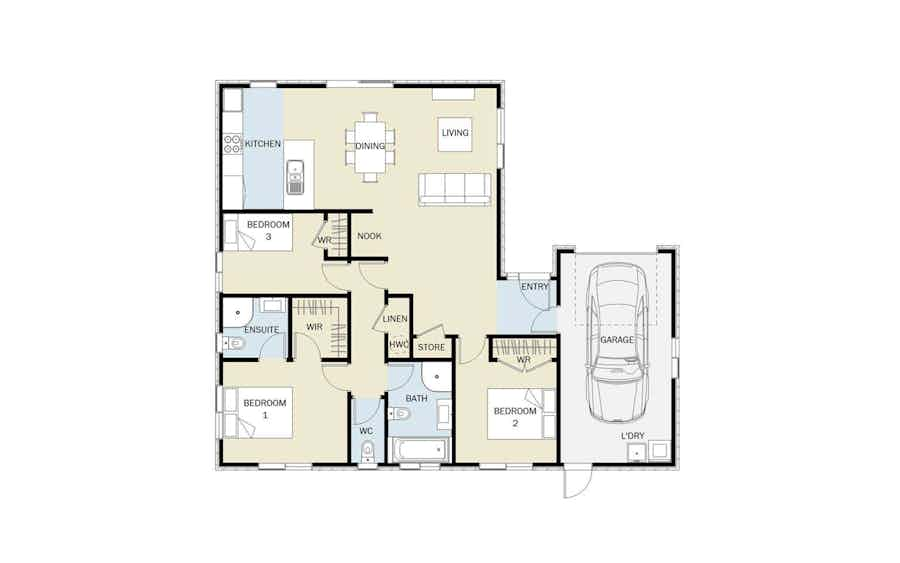
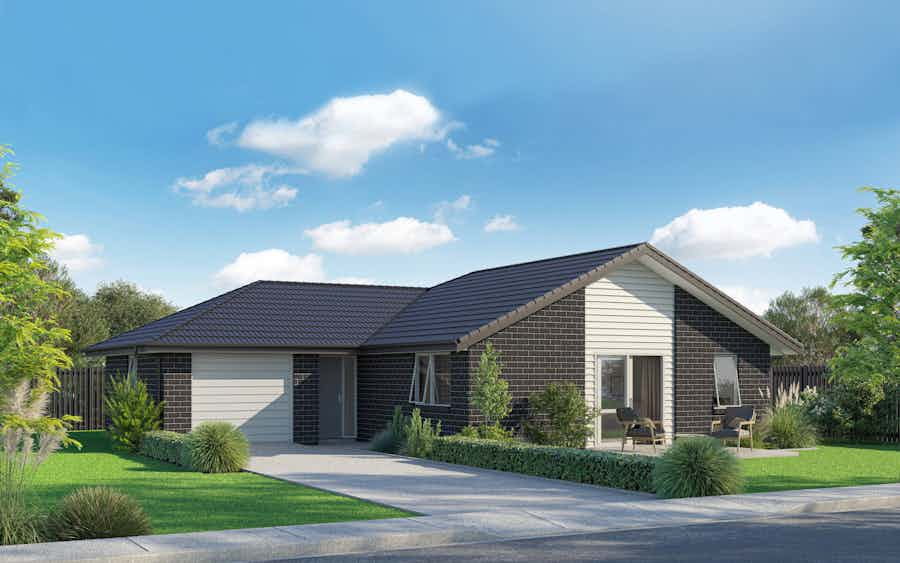
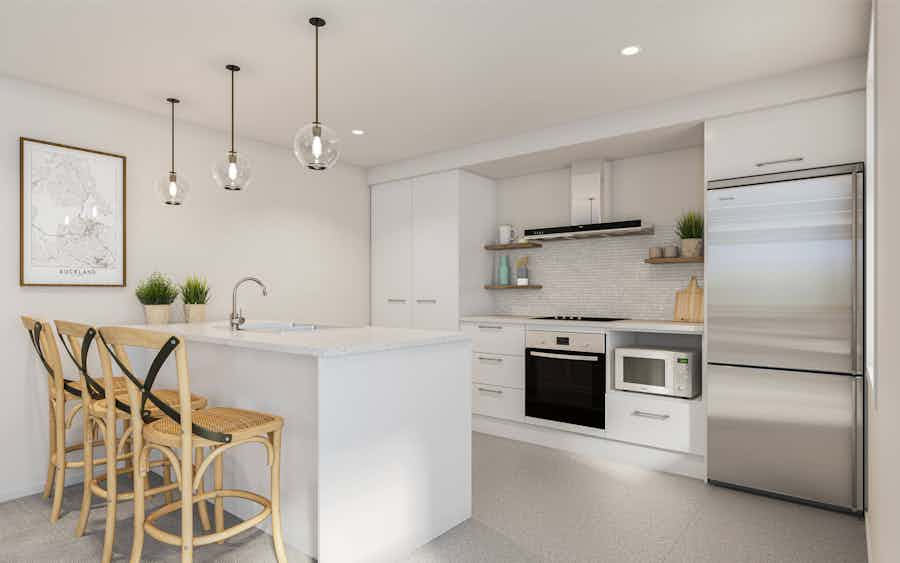
This gorgeous three-bedroom Signature Homes home comes with street appeal and modern comforts. Thanks to its clever layout, there's a lot of space in this 130m2 home.
View plan
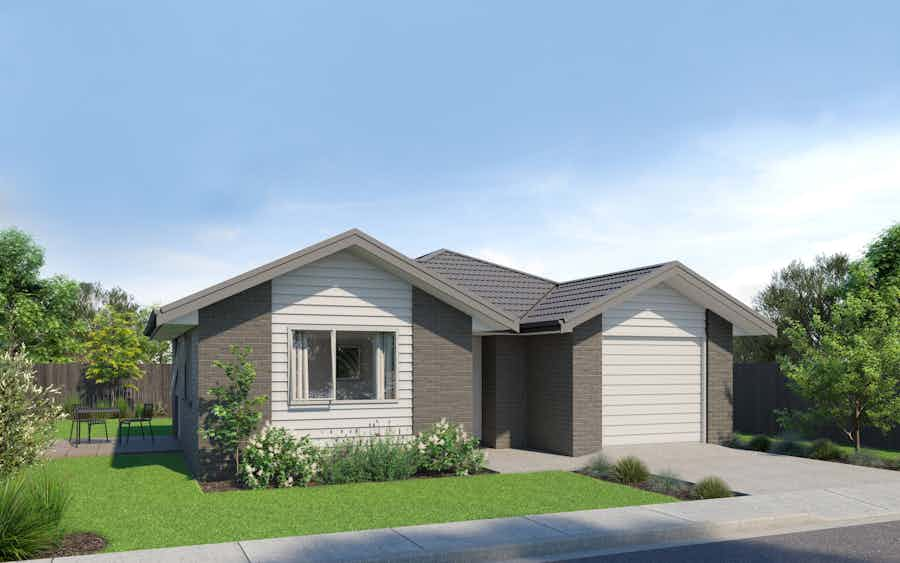
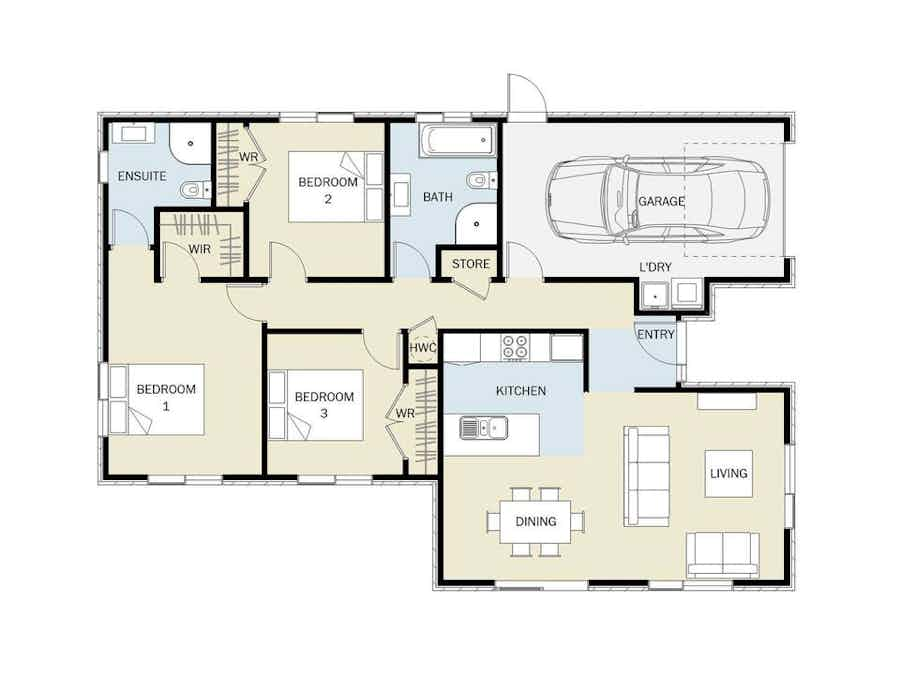
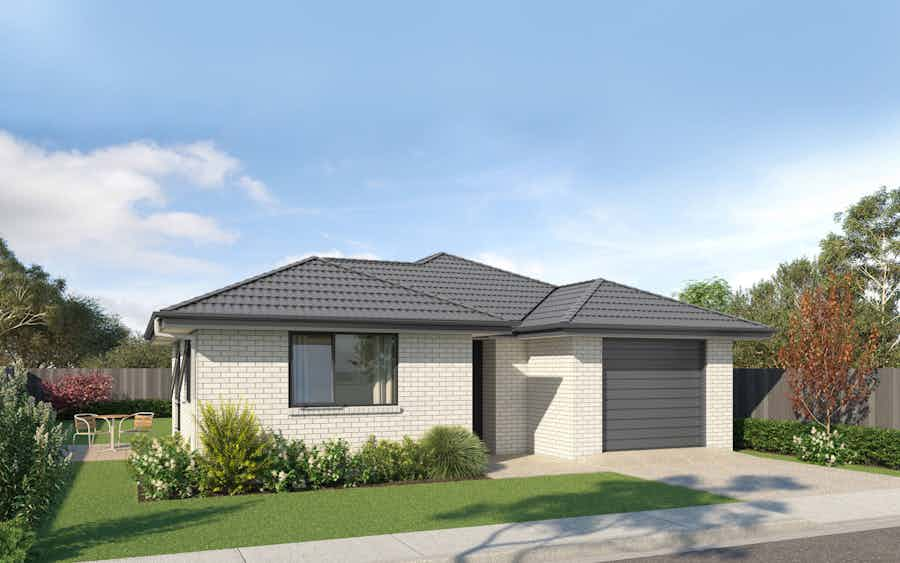
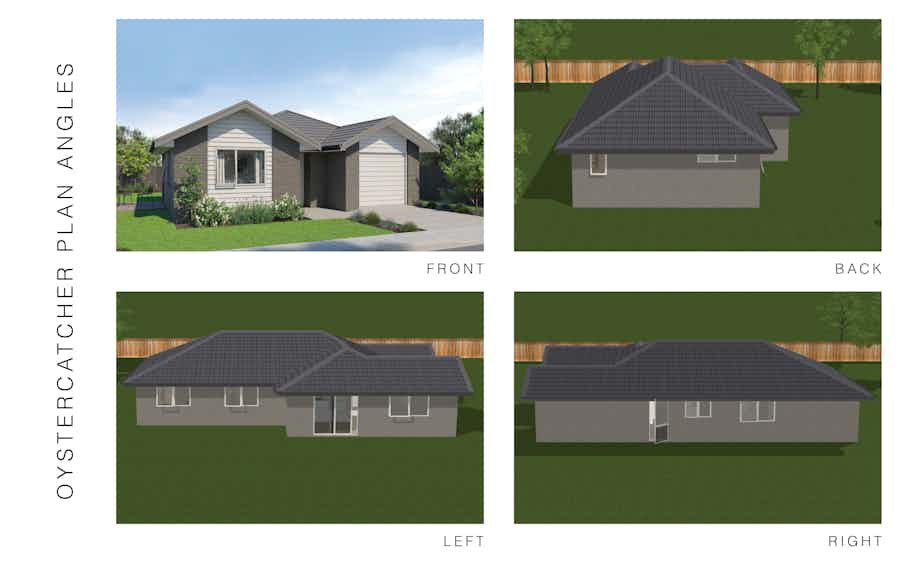
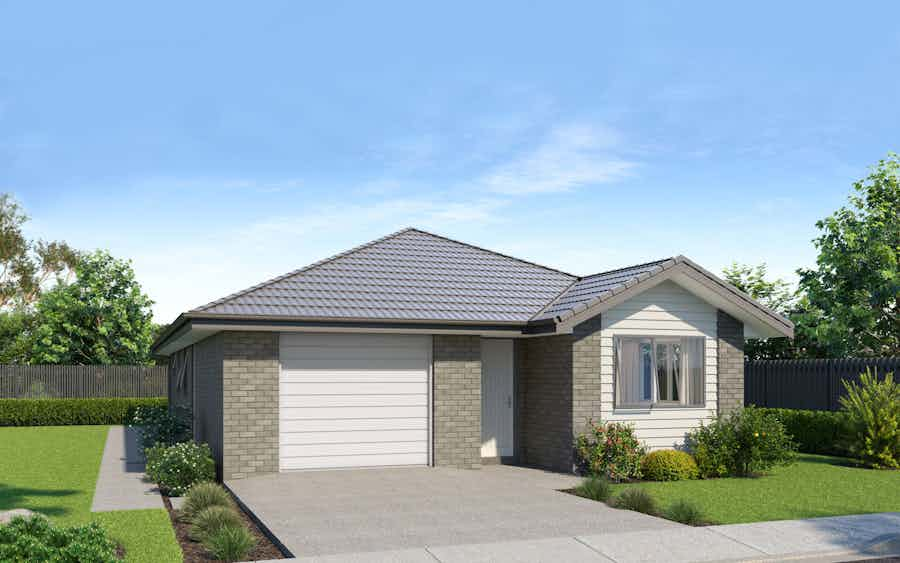
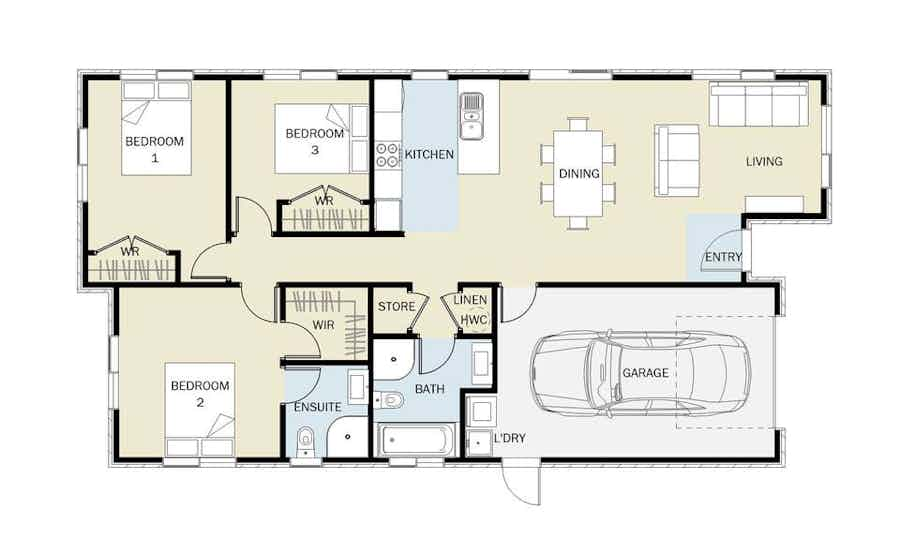
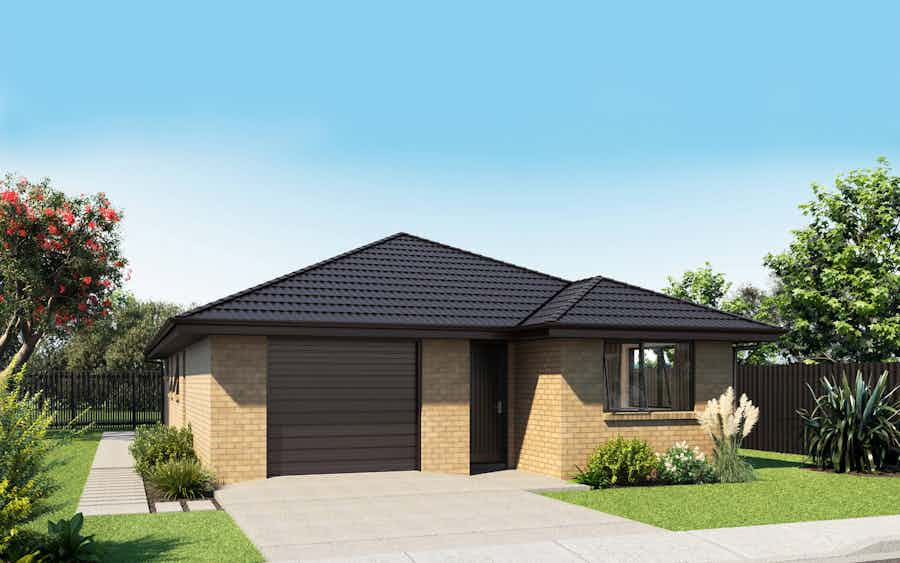
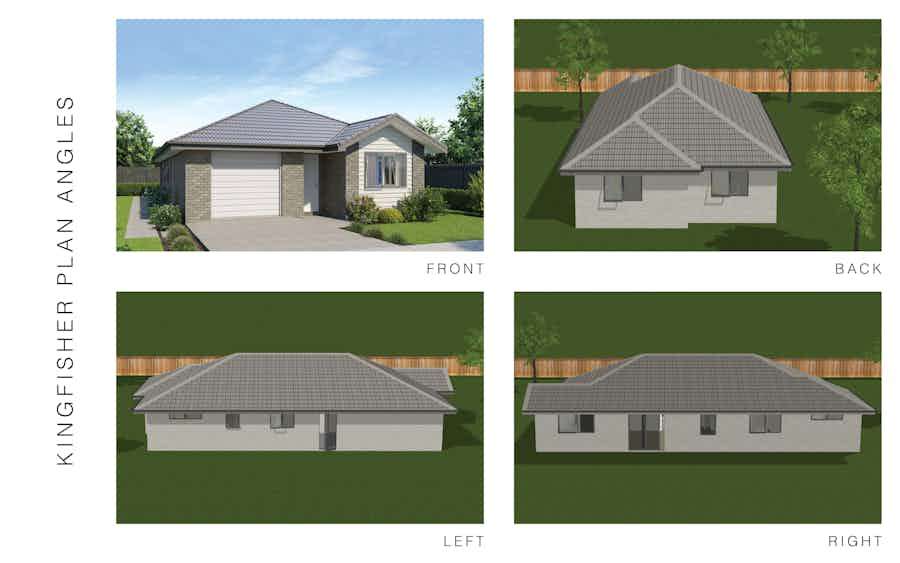
The three-bedroom Kingfisher plan offers low maintenance living and easy to navigate layout where the open plan living creates a lovely light-filled home that connects to the outdoors.
View plan
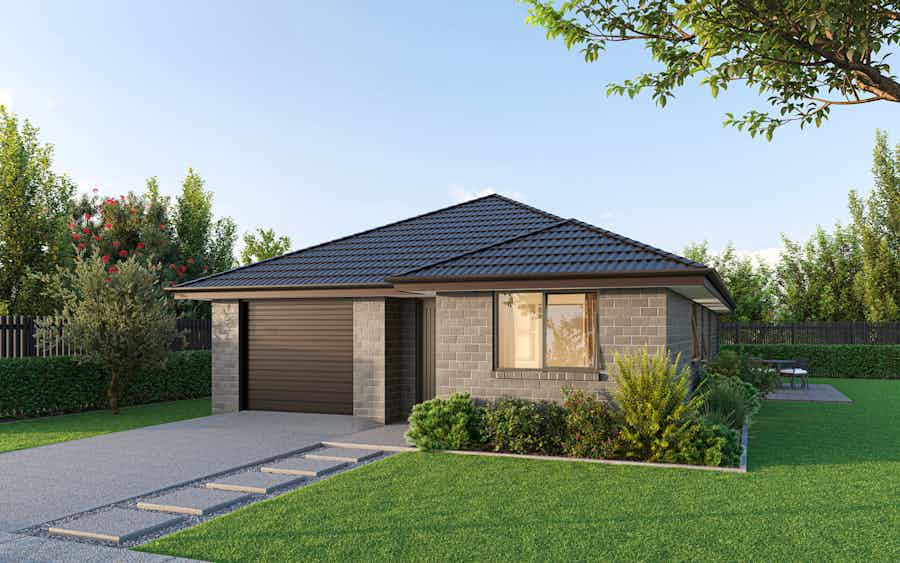
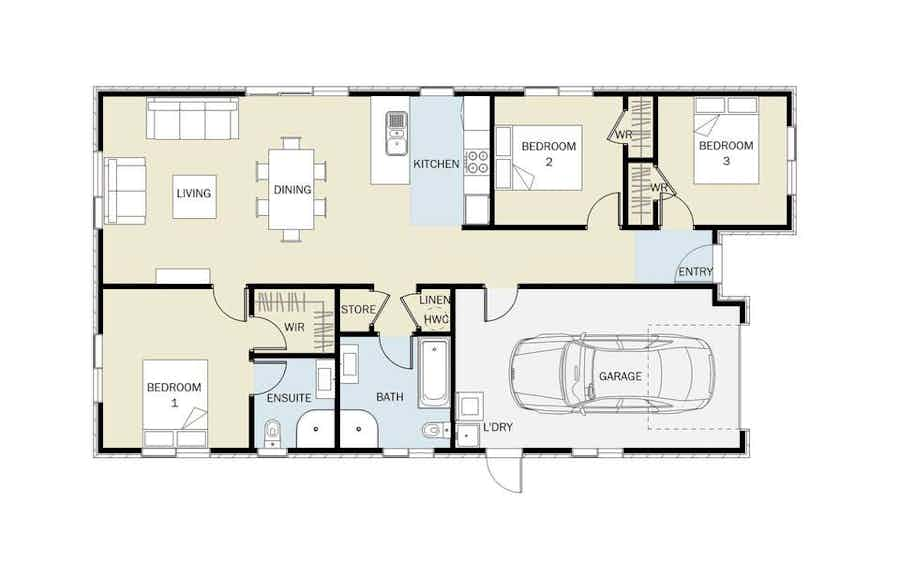
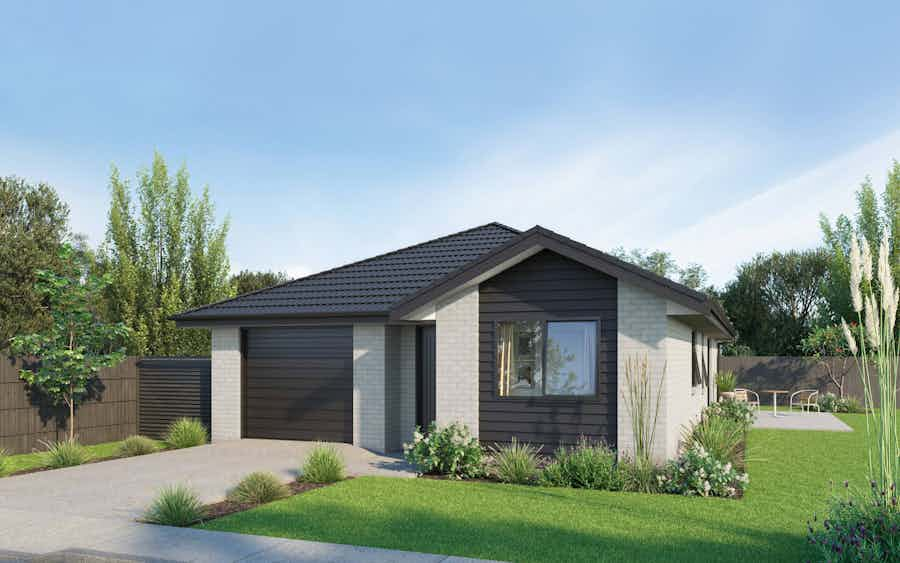

The three-bedroom Kingfisher plan offers a low maintenance living option without comprising must-haves in a quality home.
View plan
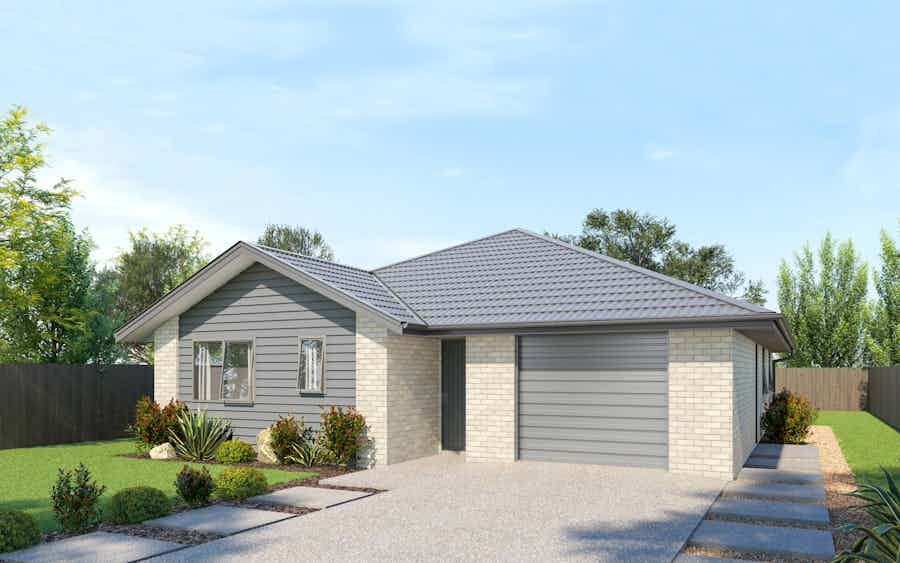
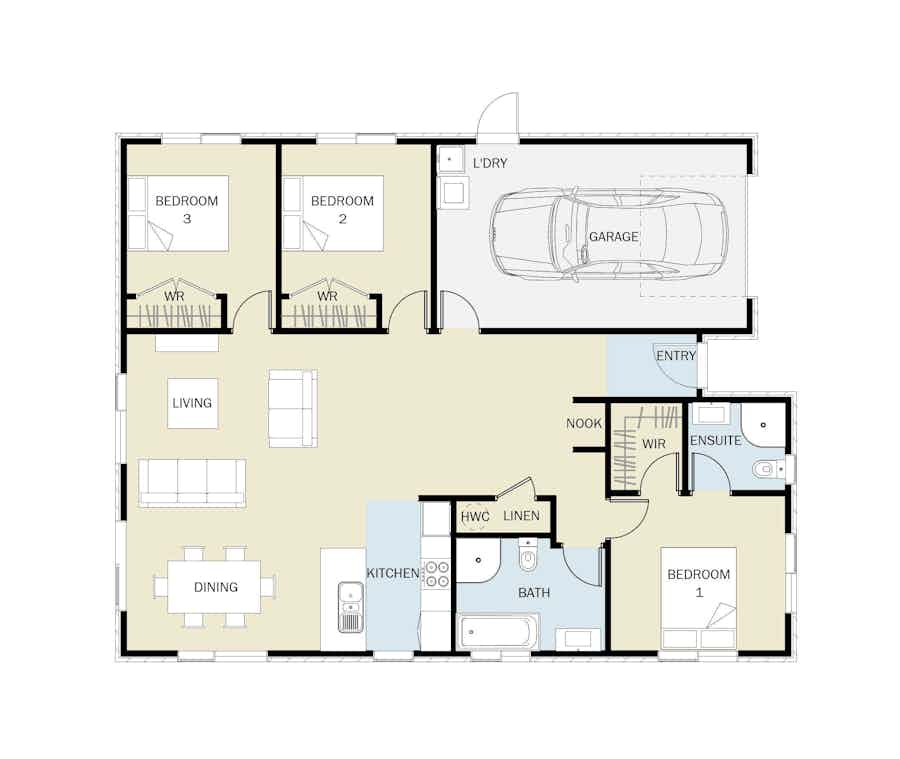
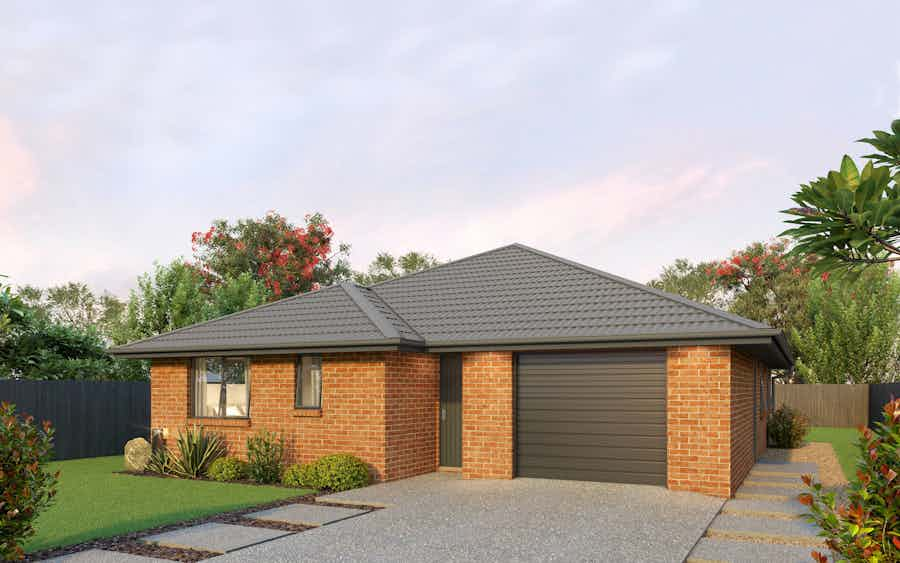
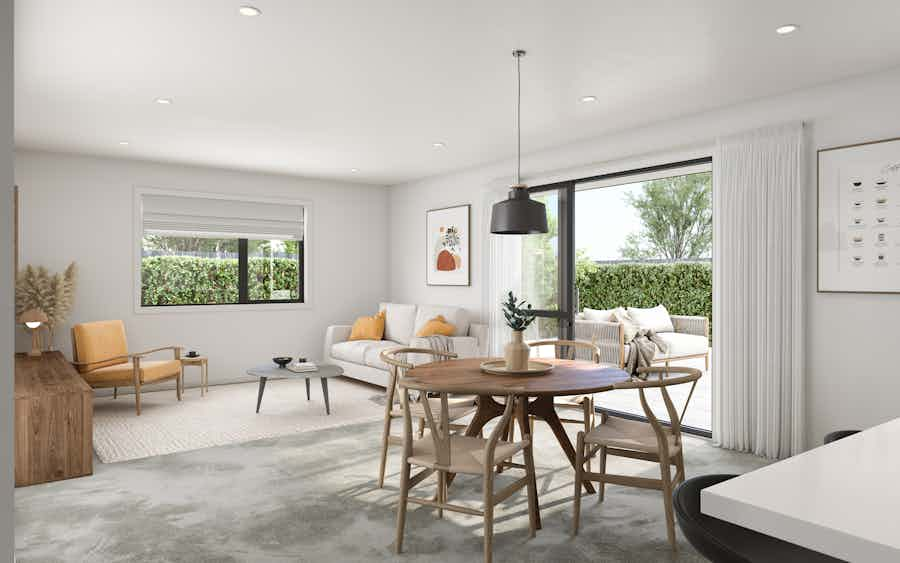
This three-bedroom home makes clever use of space, and offers everything you need.
View plan
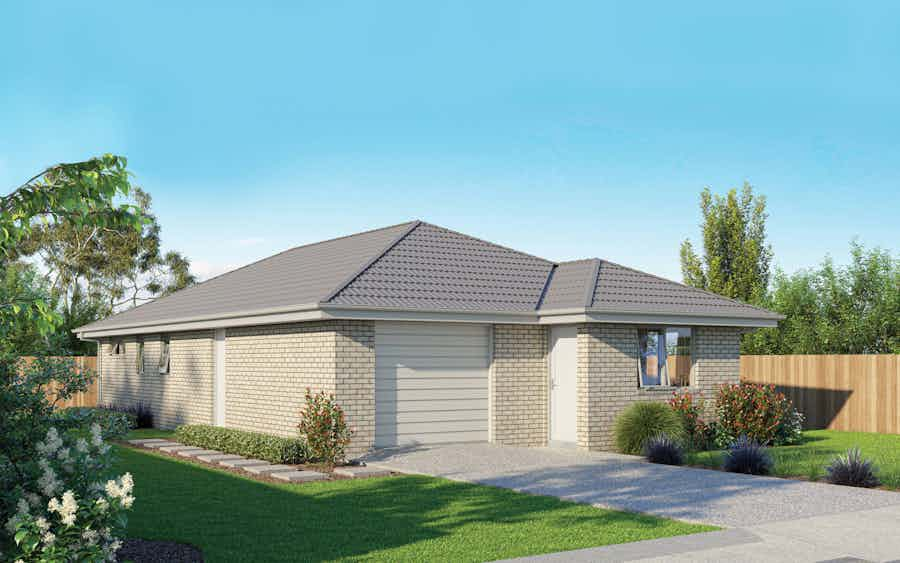
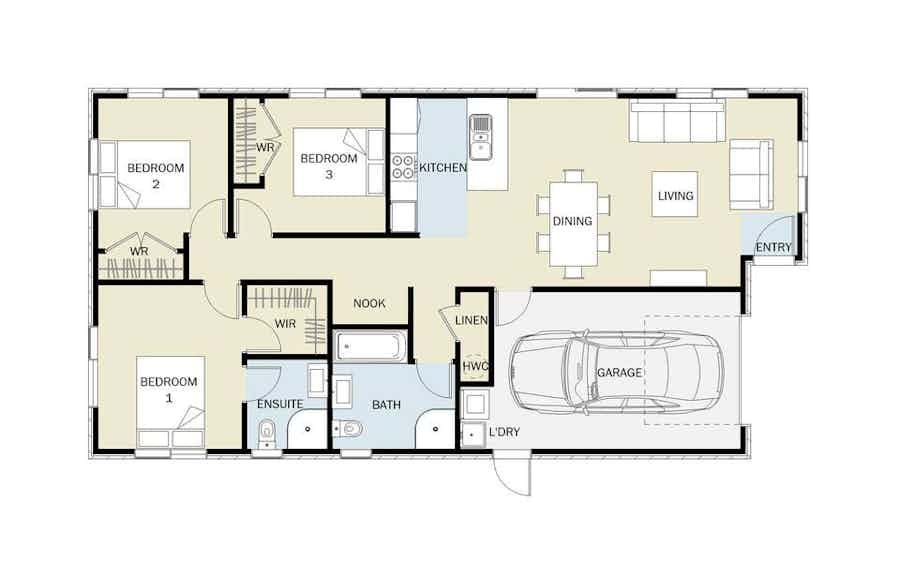
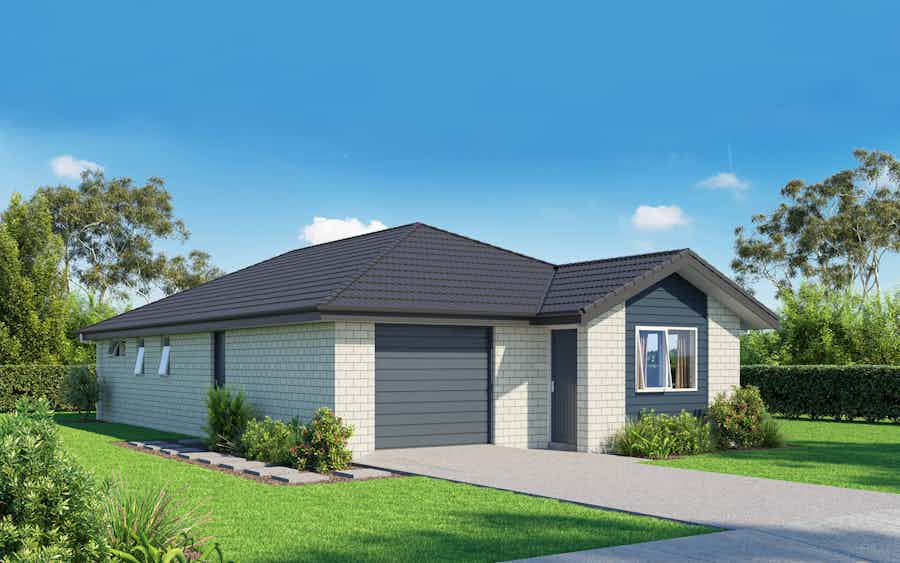

Designed to maximise space, the plan features three well-proportioned bedrooms, with the added benefit of an ensuite in the master bedroom.
View plan
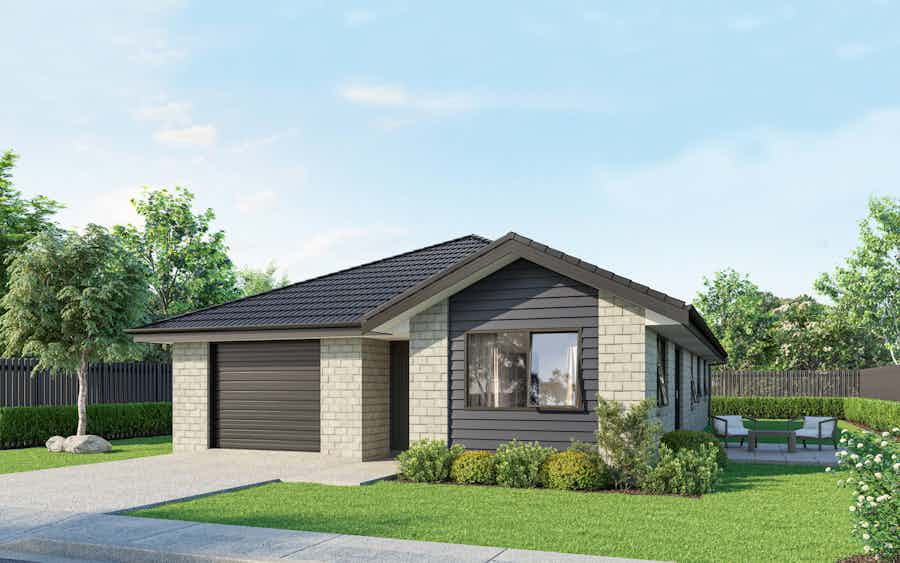
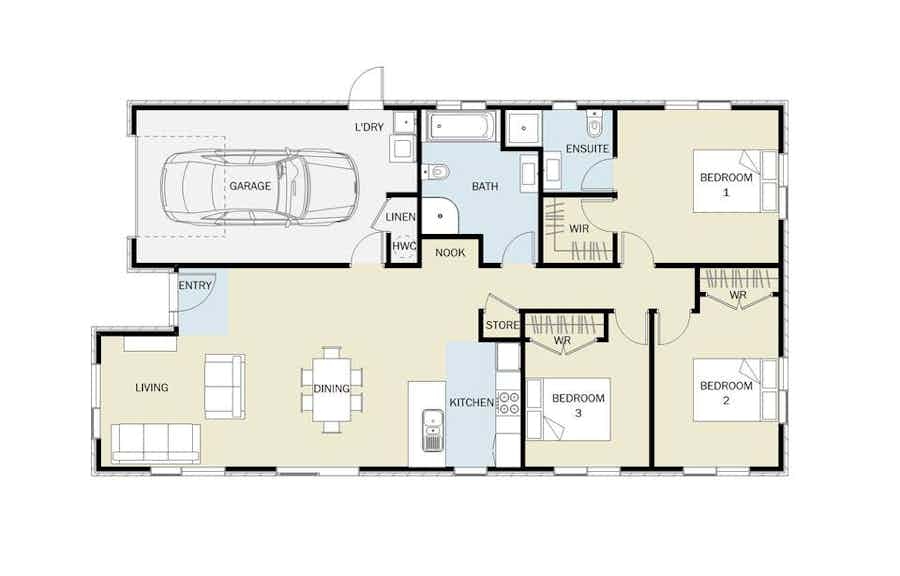
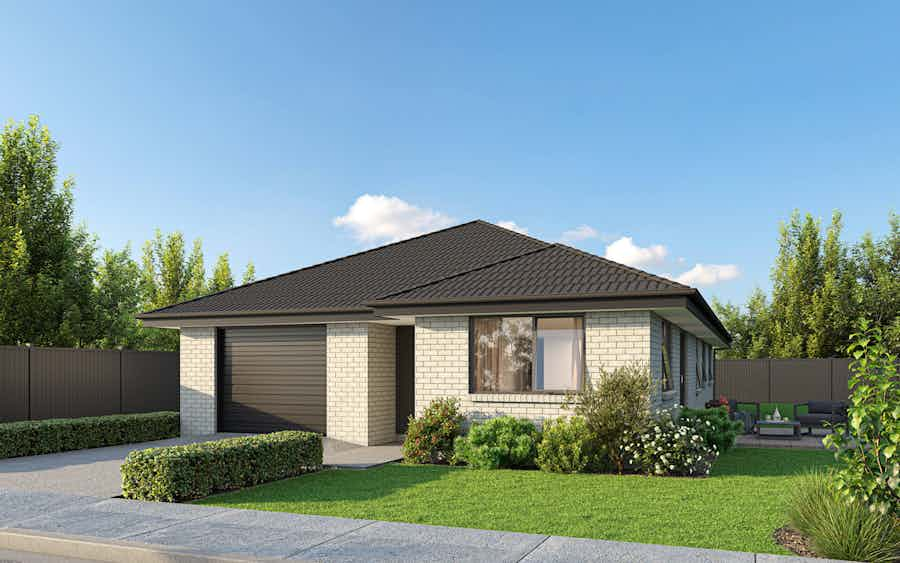
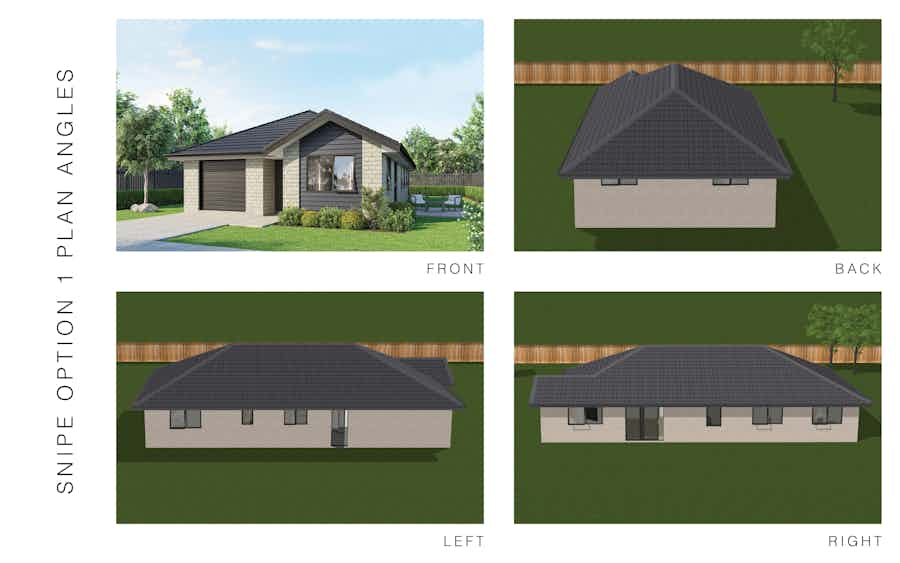
The three-bedroom Snipe plan makes great use of space at every turn. Open plan living helps to create more space throughout the home, allowing for bonus areas such as a study nook.
View plan
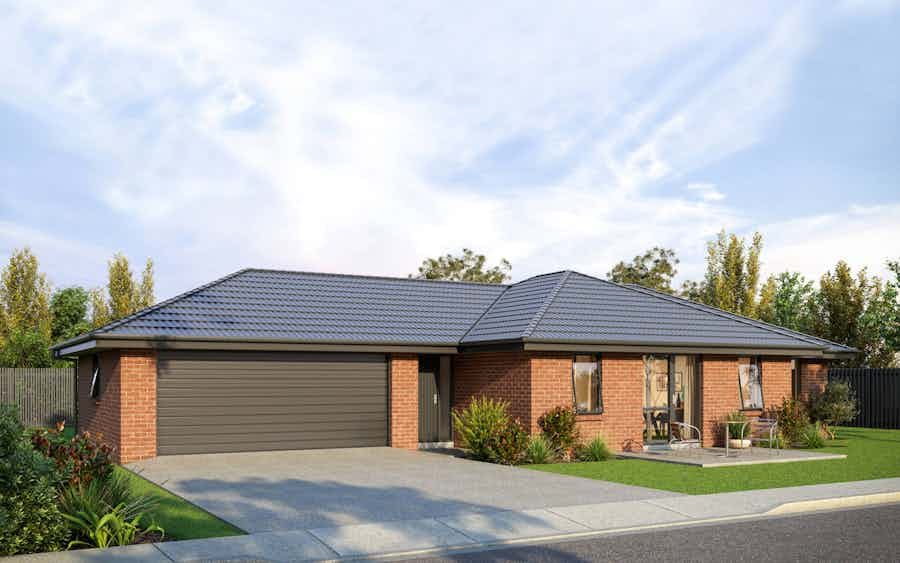
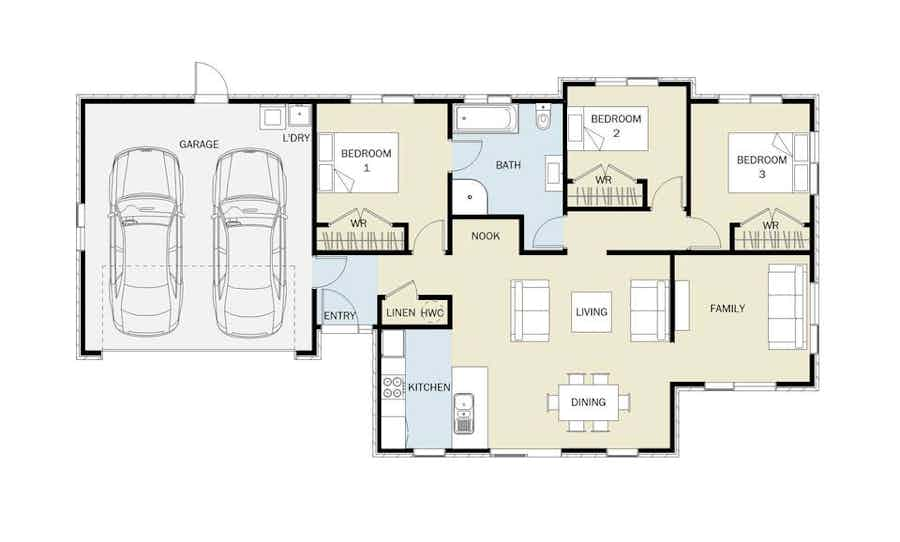
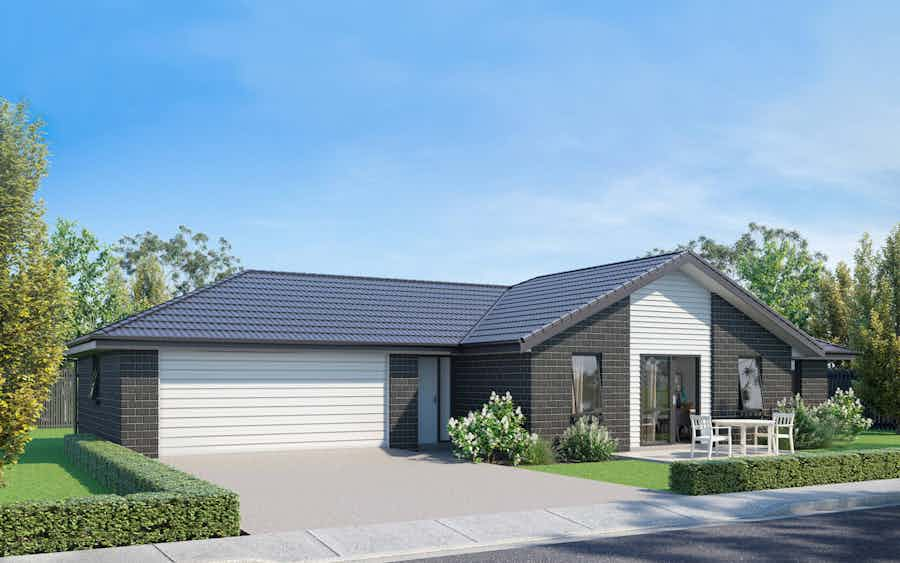
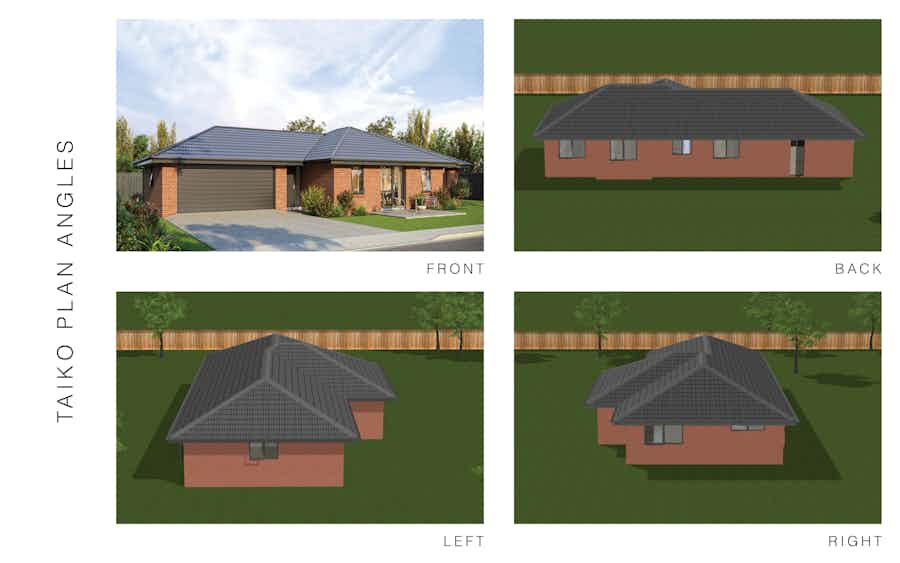
Our three-bedroom Taiko plan is a compact home with all the modern features. The cleverly designed floorplan allows for two double bedrooms, one single bedroom and expansive, light-filled living spaces.
View plan
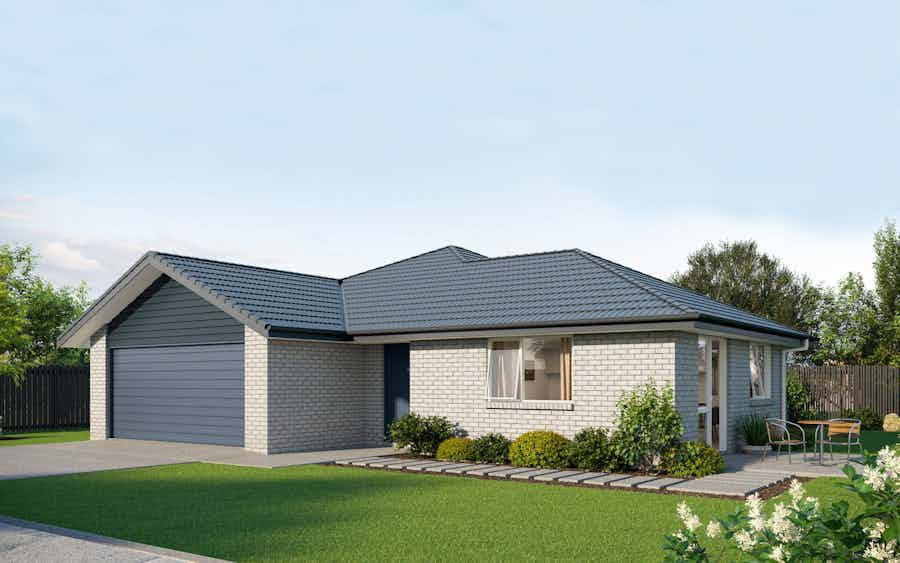
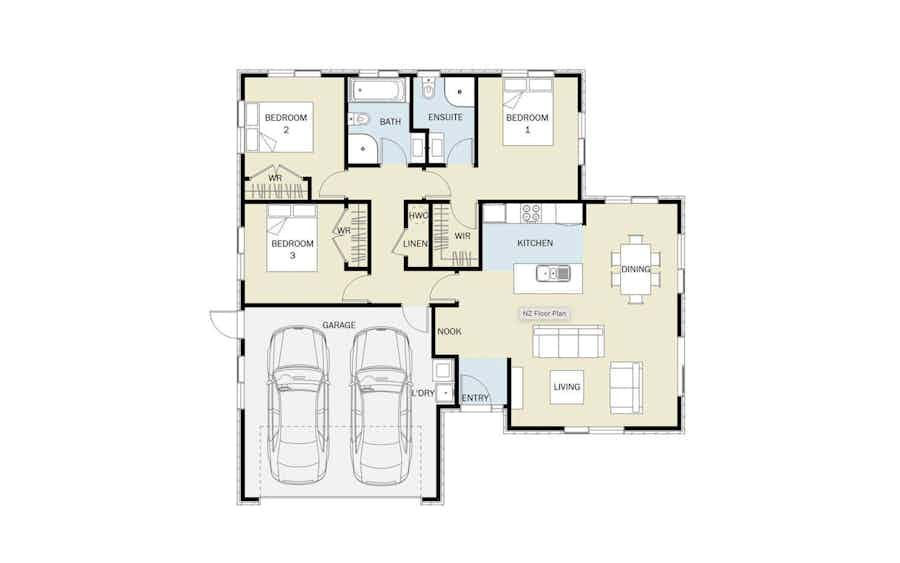
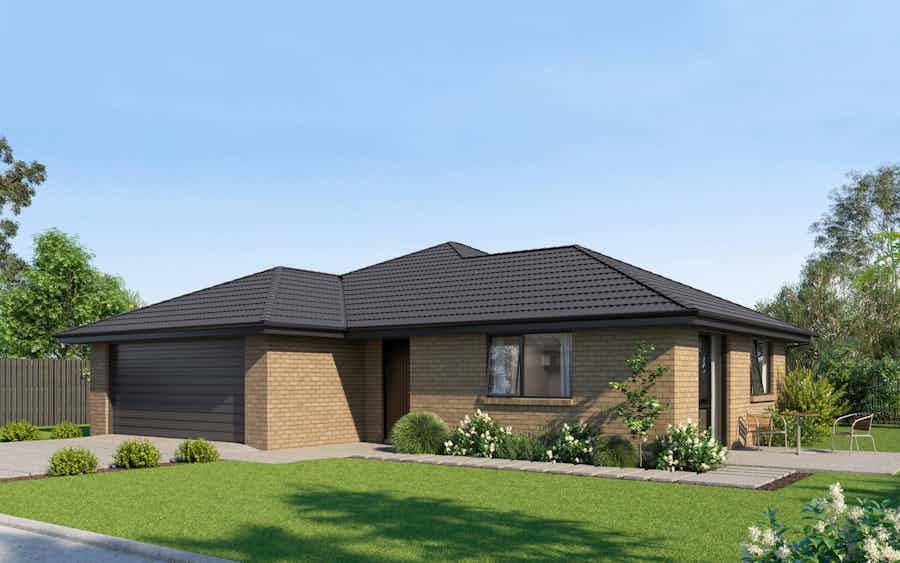

Our three-bedroom Hummingbird plan is a compact home with all the modern features. The cleverly designed floorplan allows for generously sized bedrooms and living spaces.
View plan
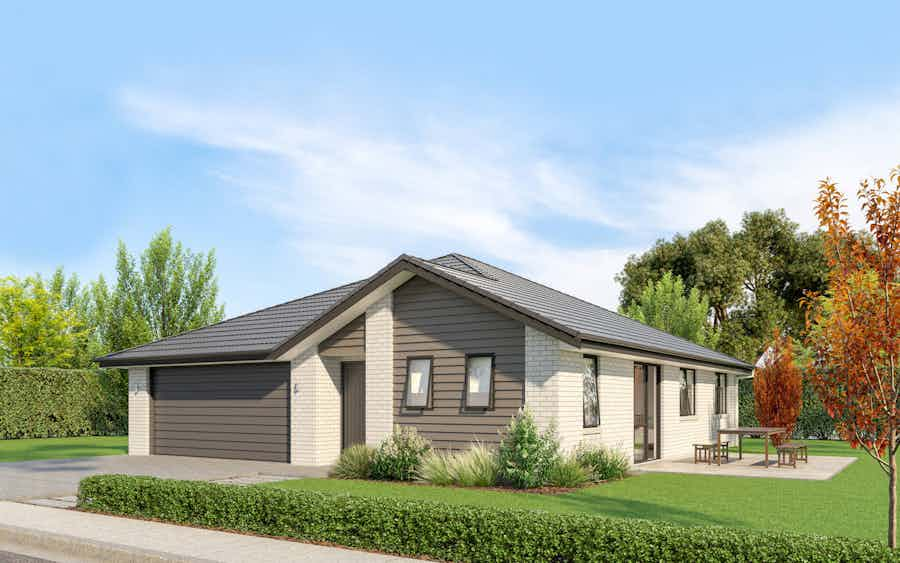
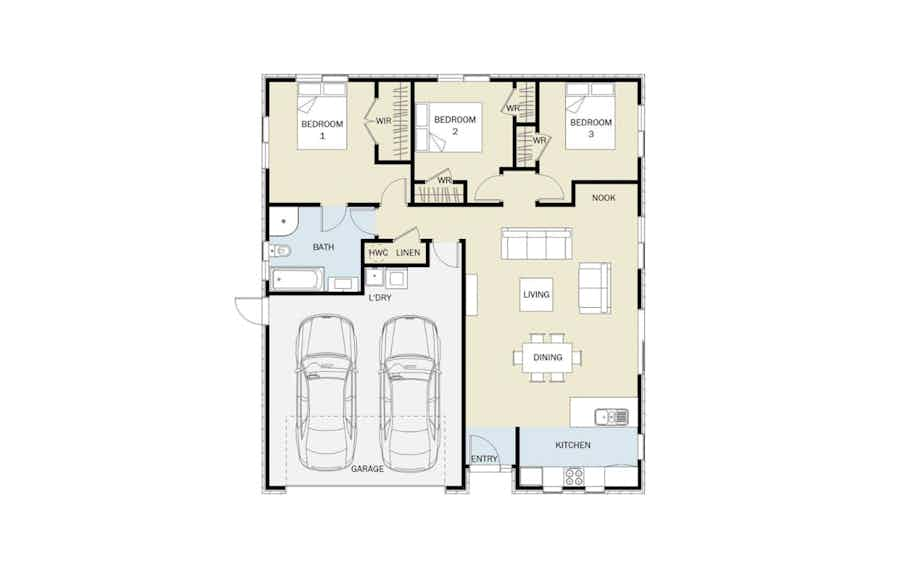
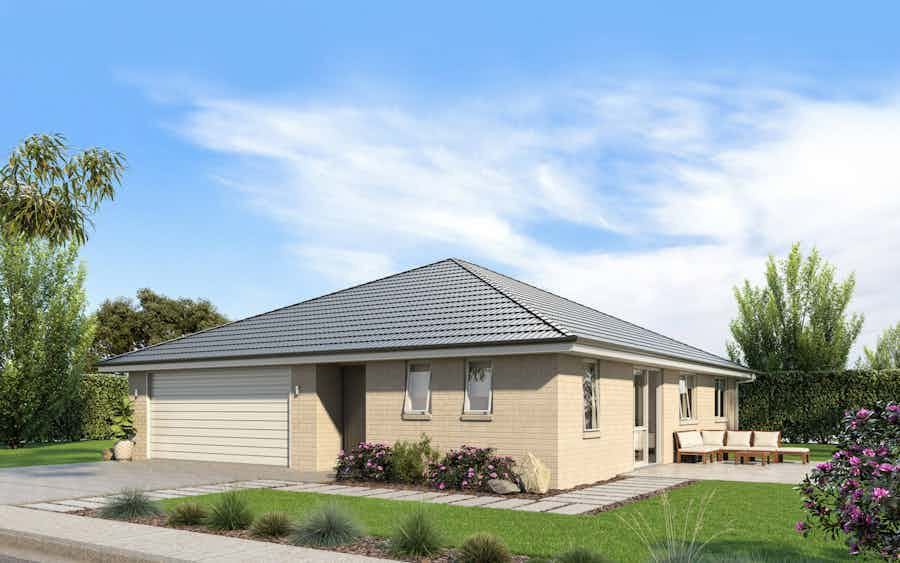
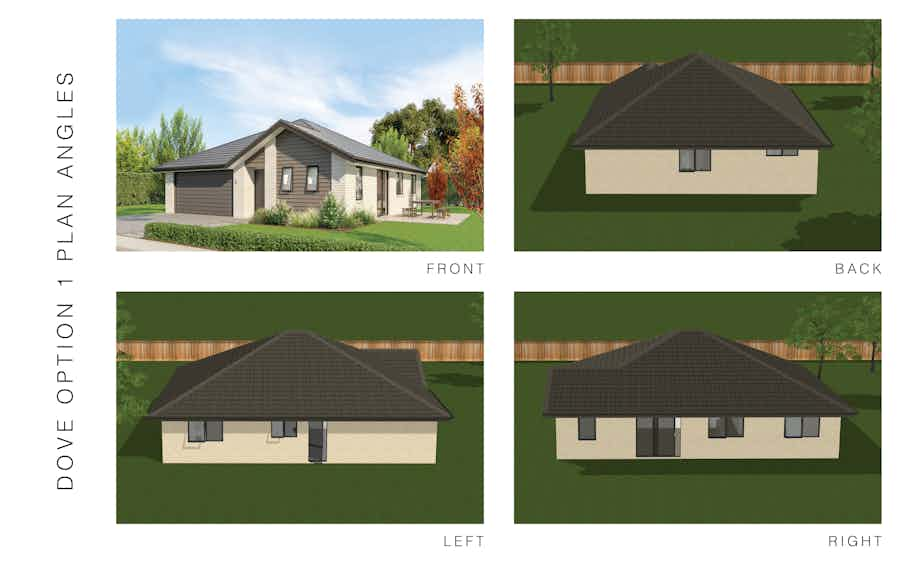
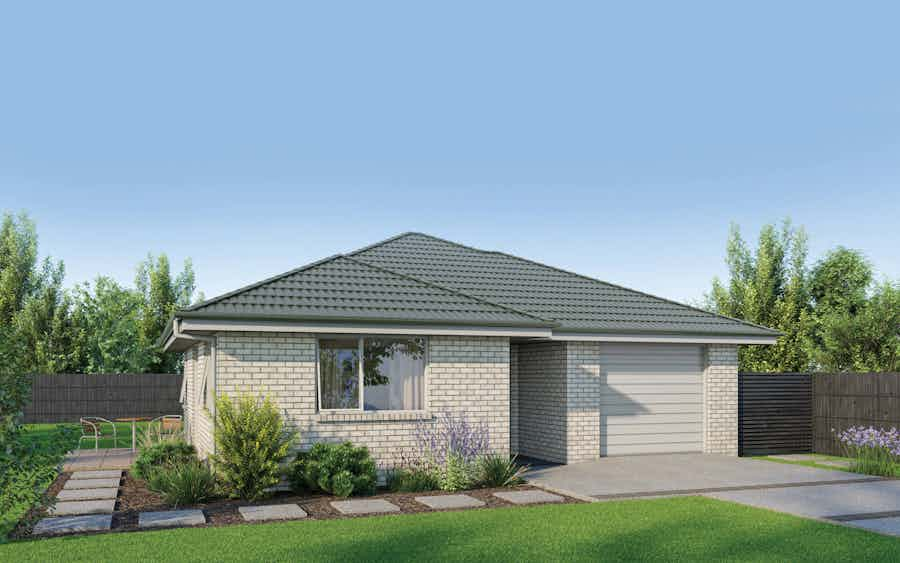
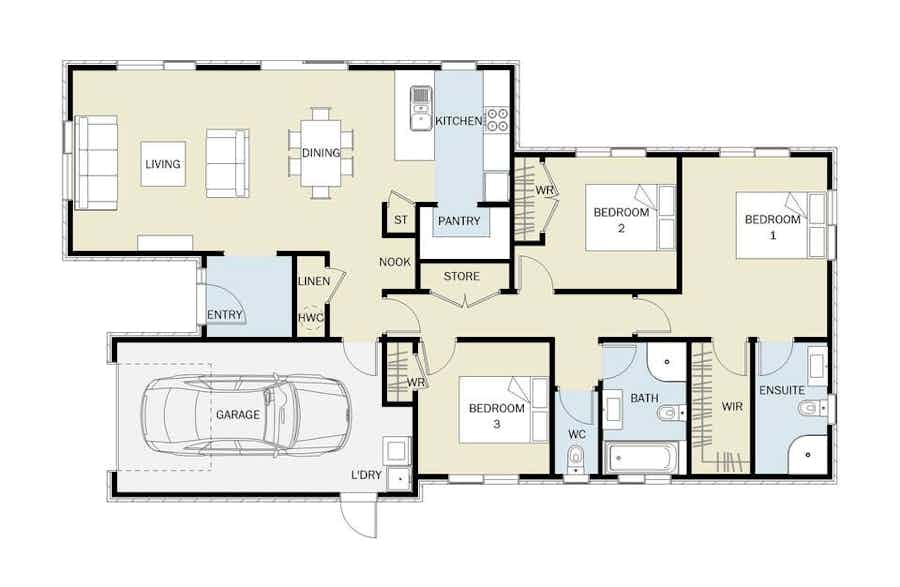
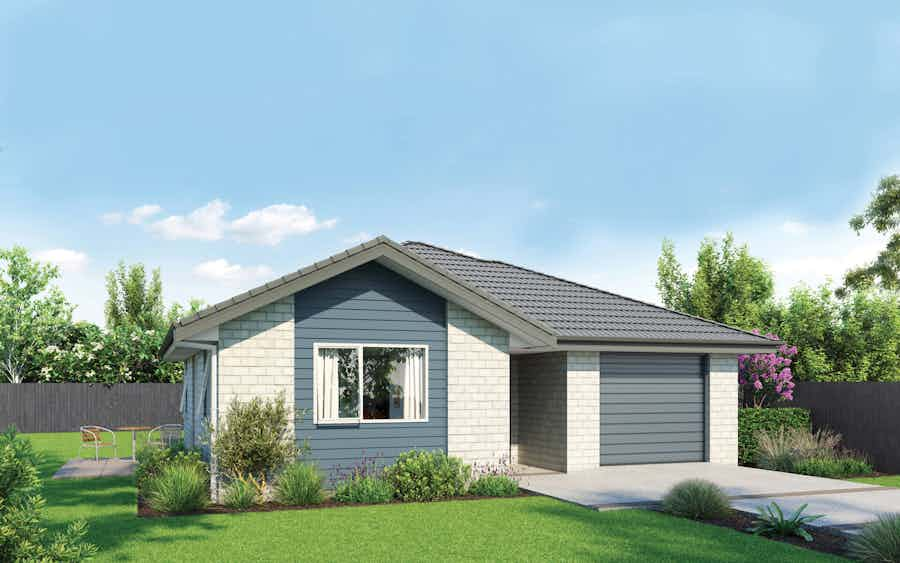
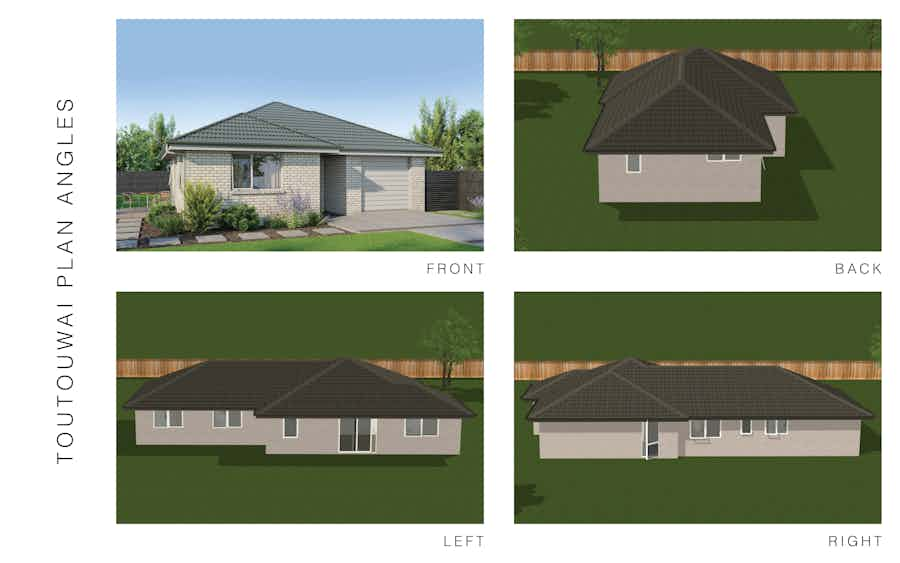
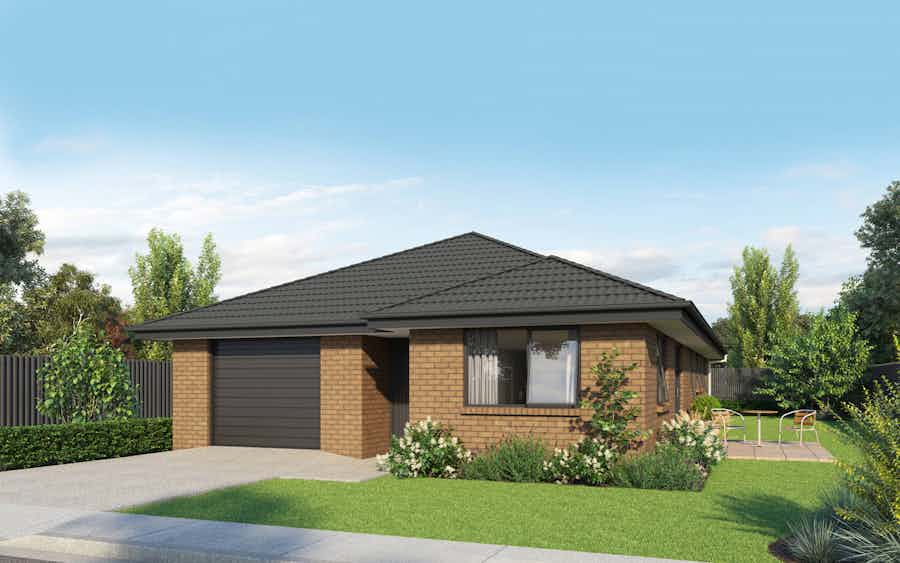
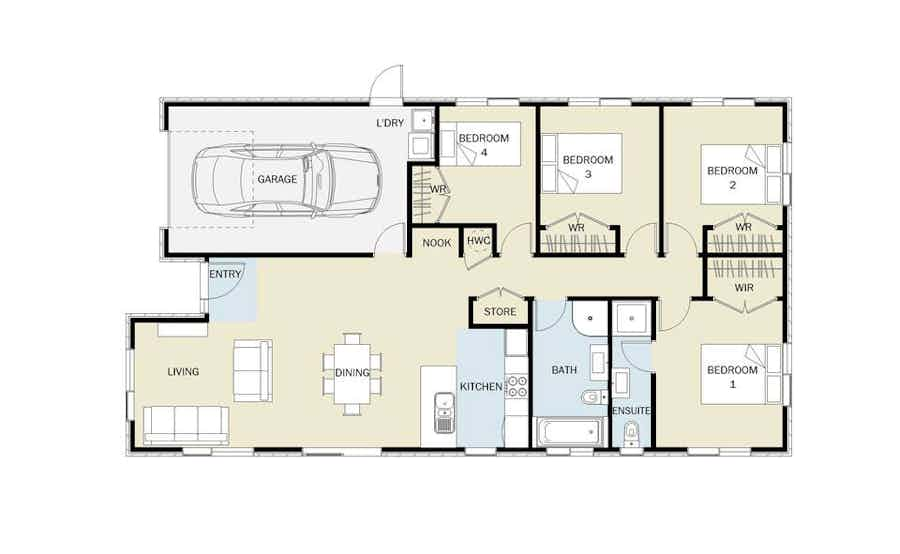
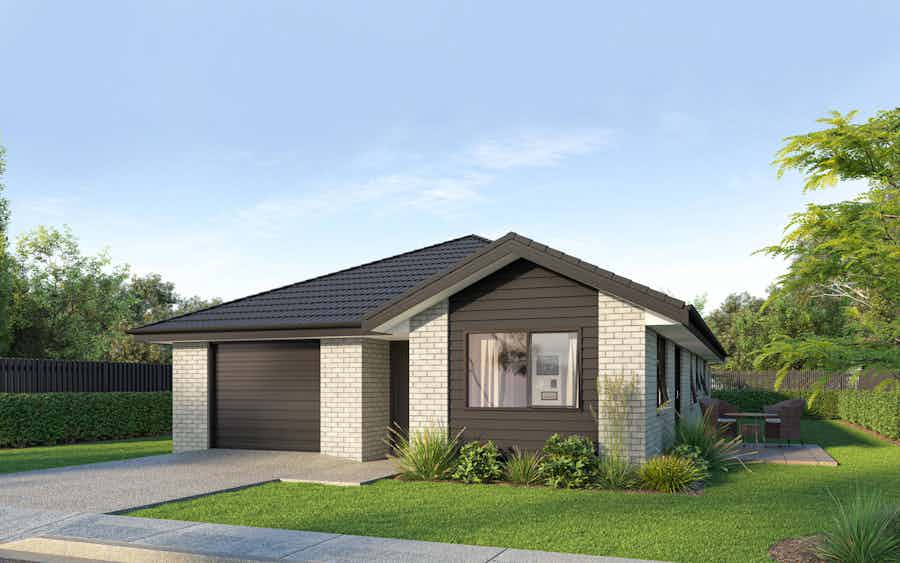
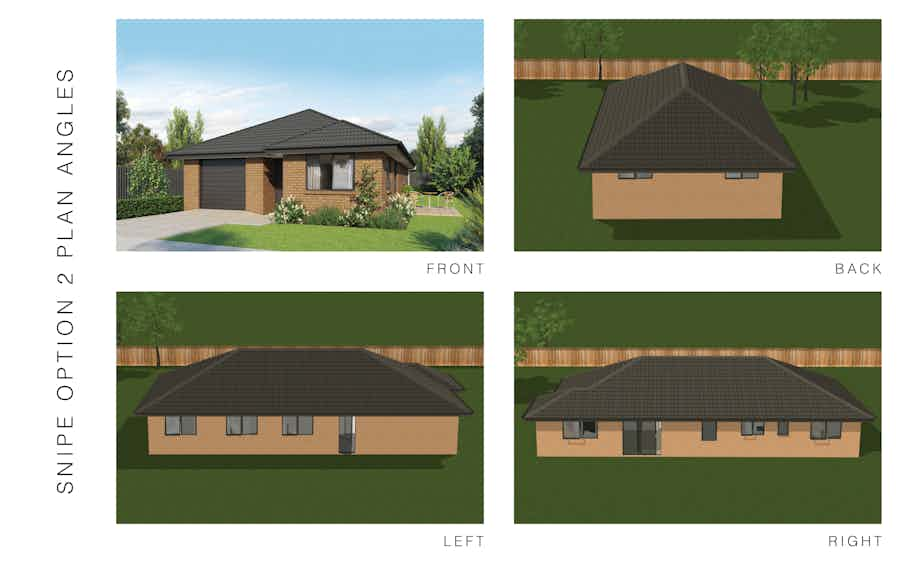
The three-bedroom Snipe plan makes great use of space at every turn. Open plan living helps to create more space throughout the home, allowing for bonus areas such as a study nook.
View plan
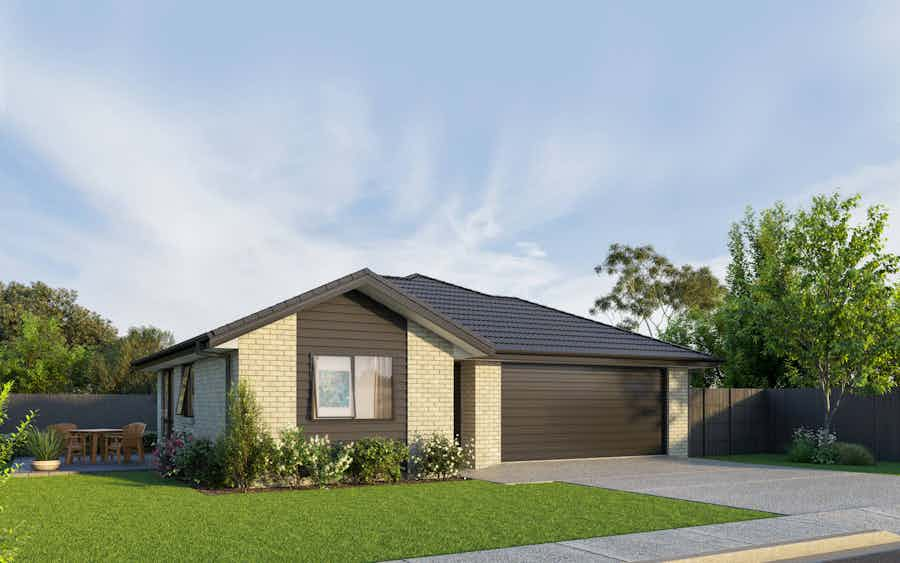
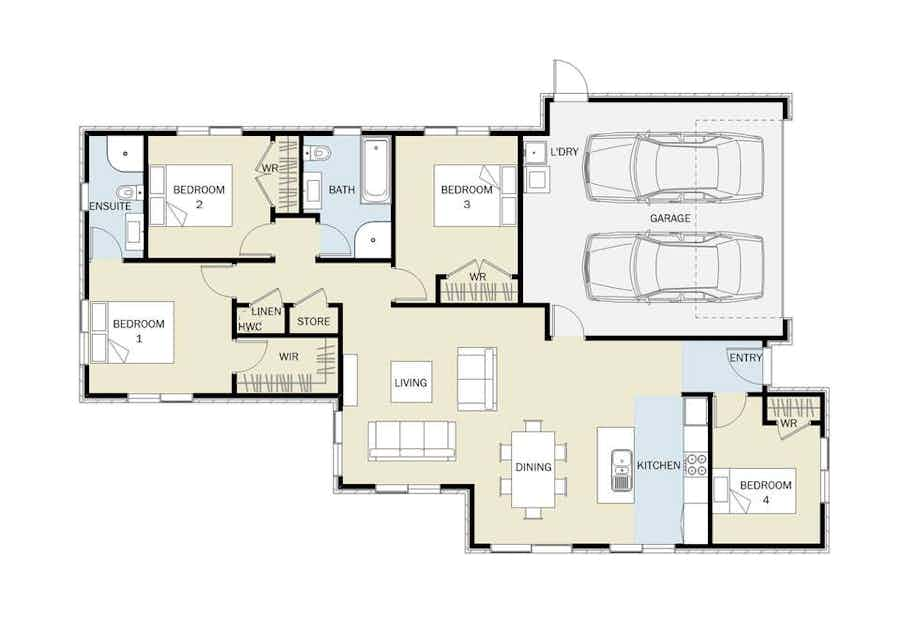
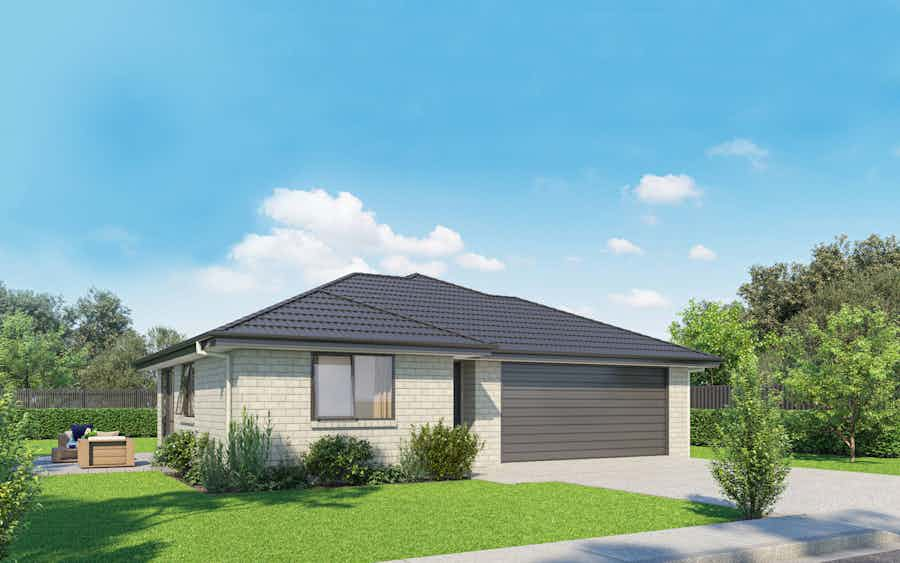
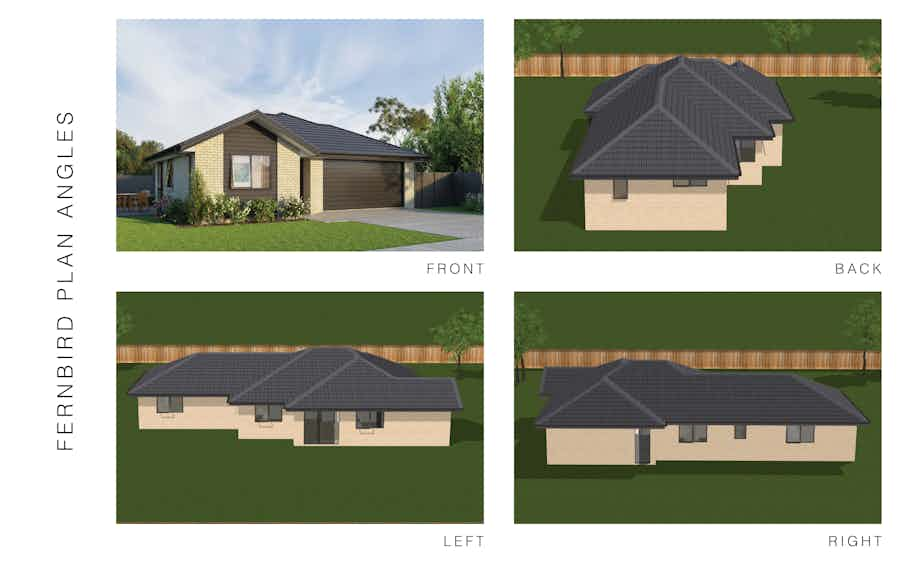
Our Fernbird plan offers an ideal family home or investment build. You will find a bedroom ideal for guests or teenagers at the entrance, with the remaining three bedrooms tucked away at the back of the home.
View plan
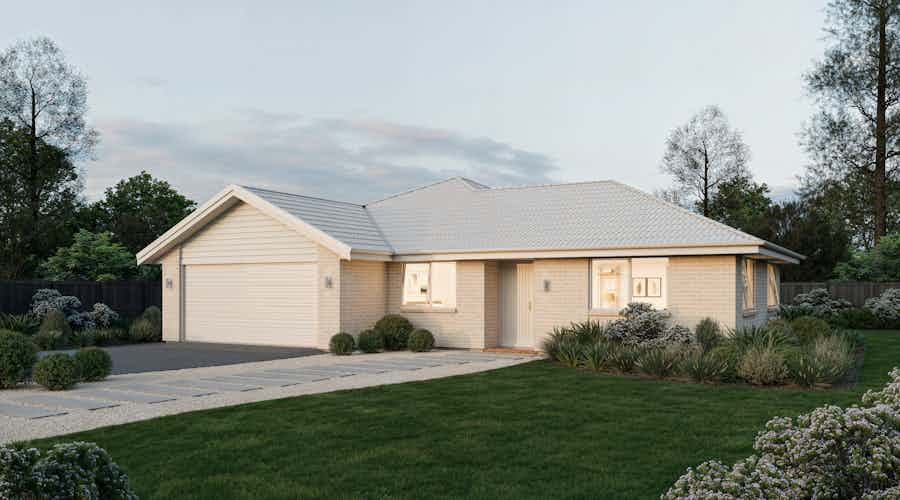
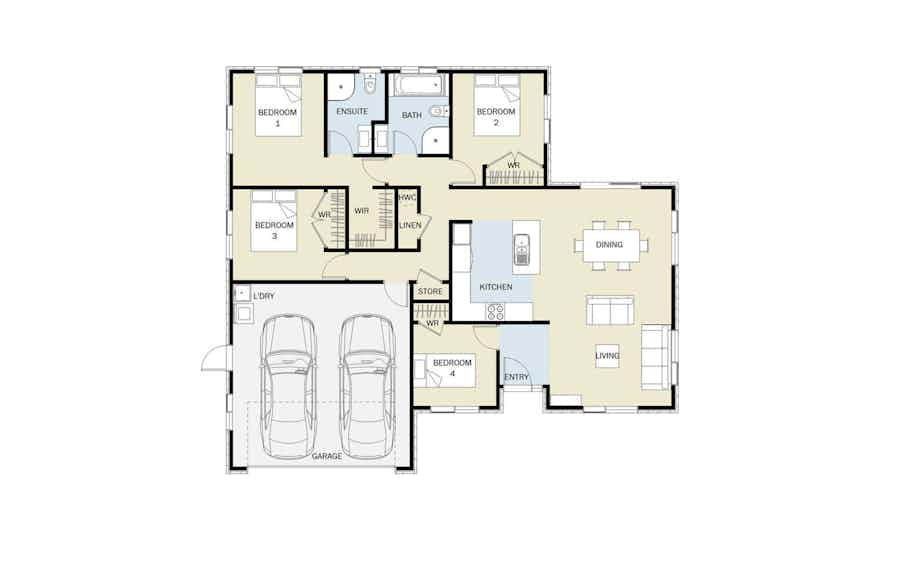
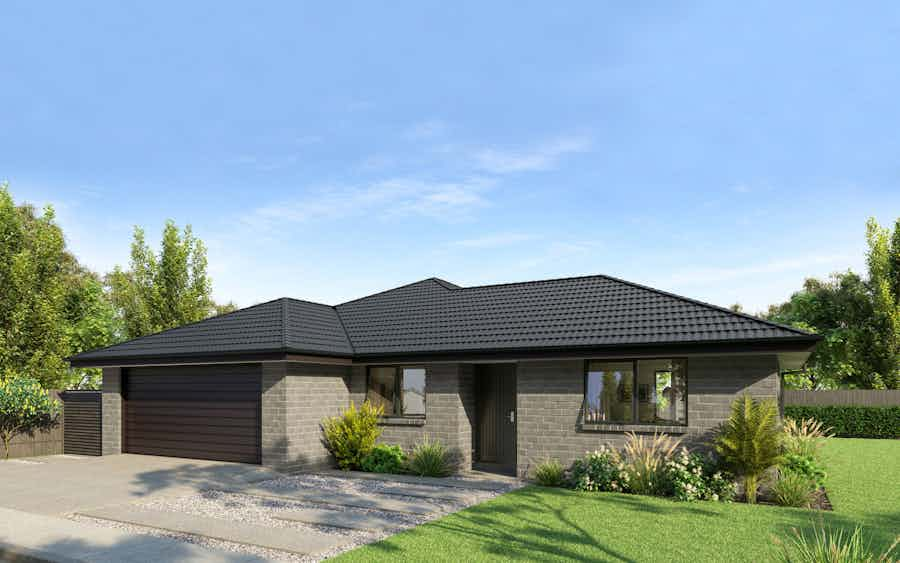
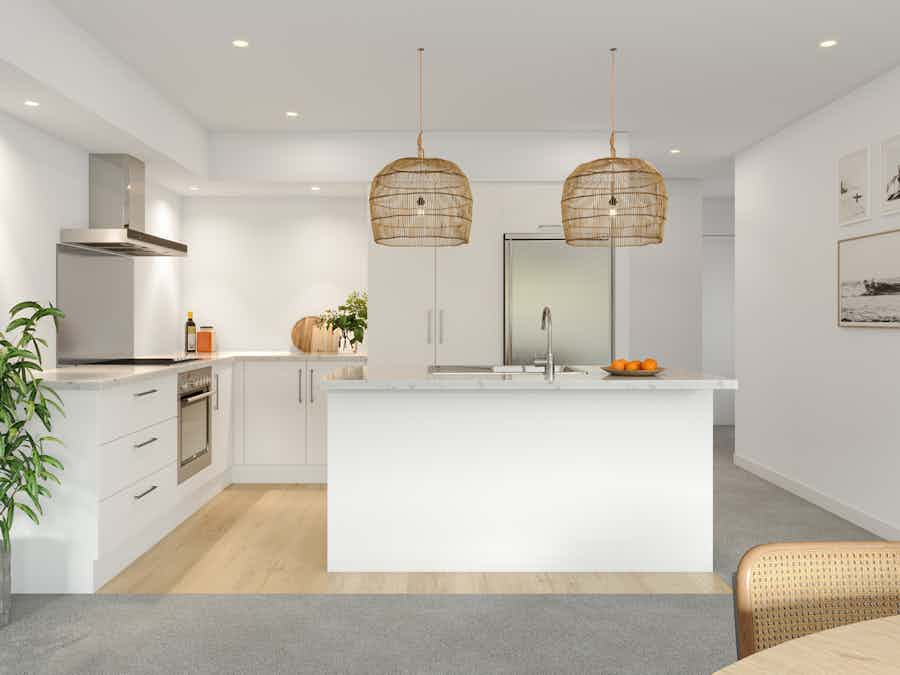
The Bellbird four-bedroom house plan features a spacious kitchen, living and dining space that are framed by ample windows, offering a seamless connection to the outdoors.
View plan
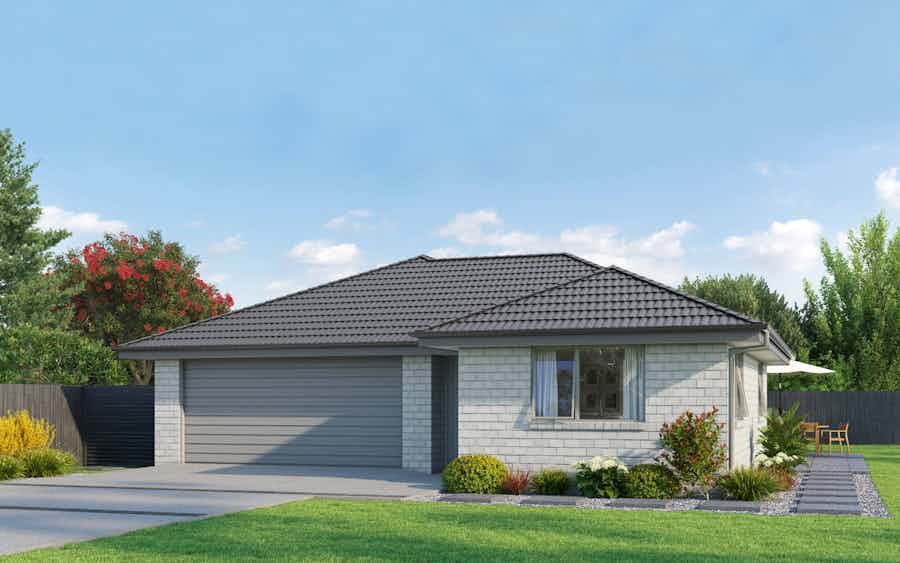
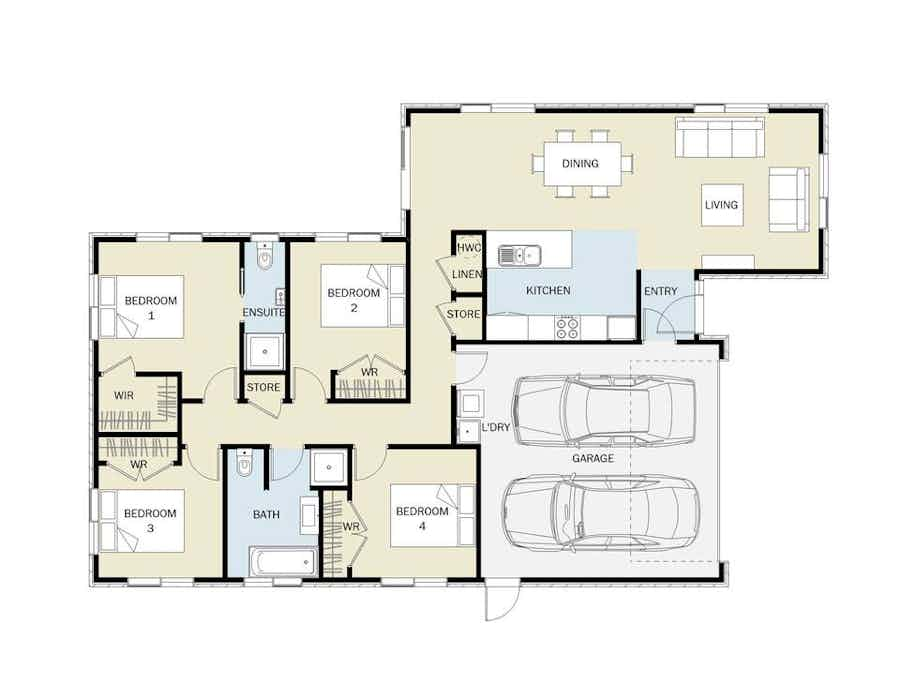
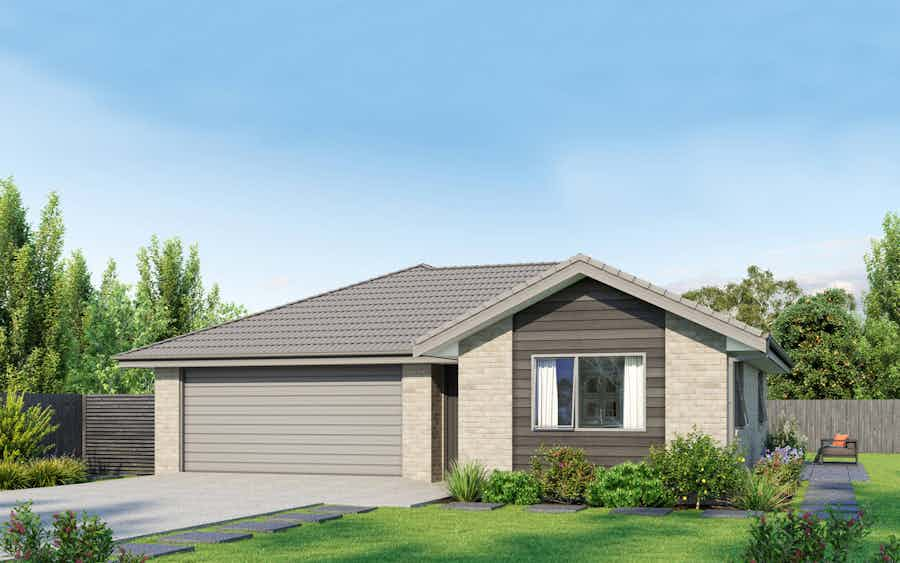
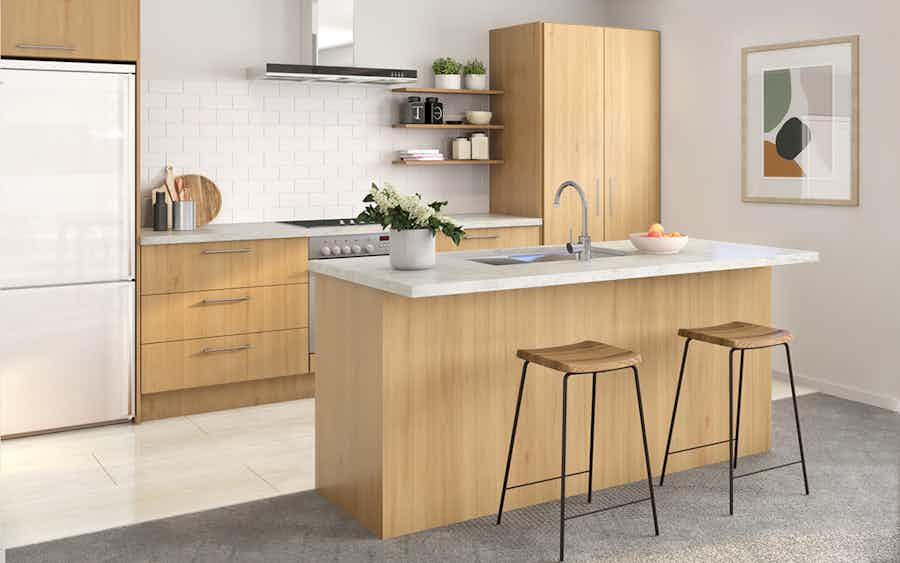
Our four-bedroom Kakapo plan offers a light-filled home with four generous bedrooms and an open plan kitchen and living space.
View plan
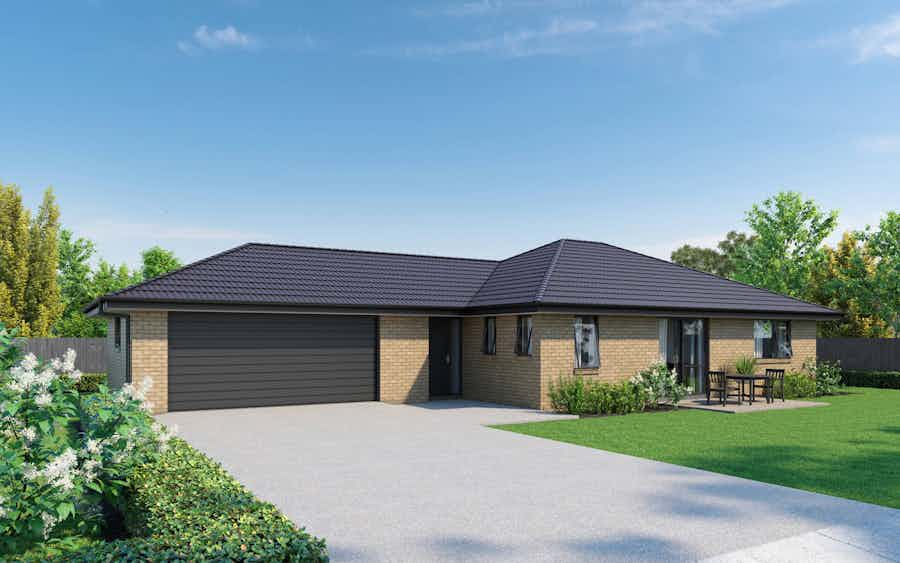
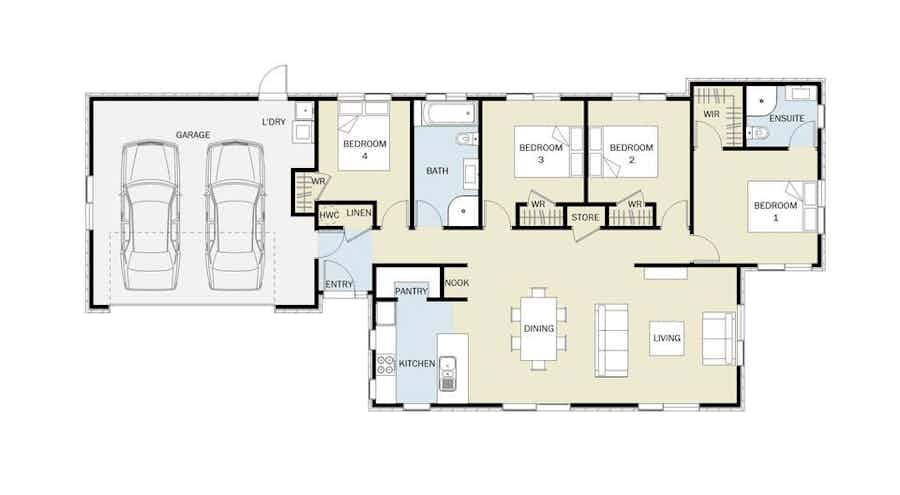
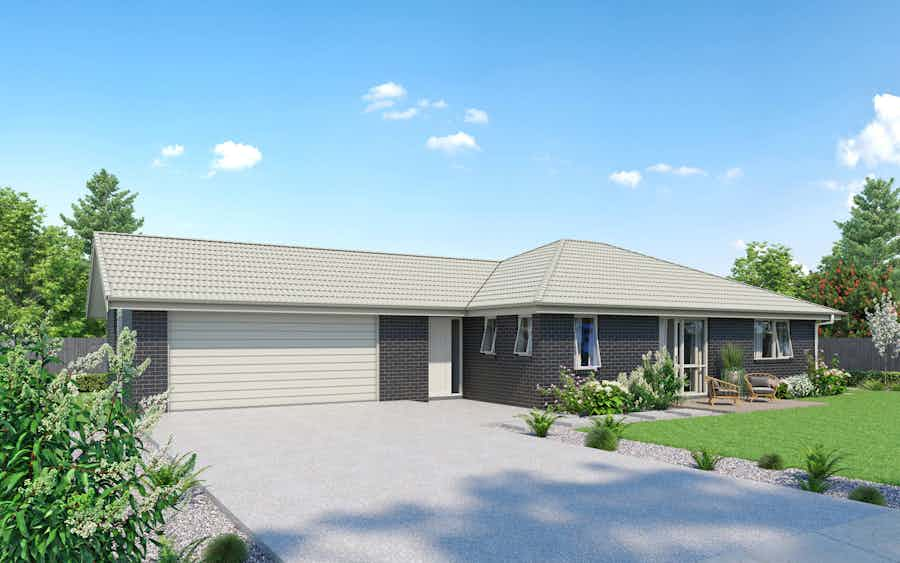
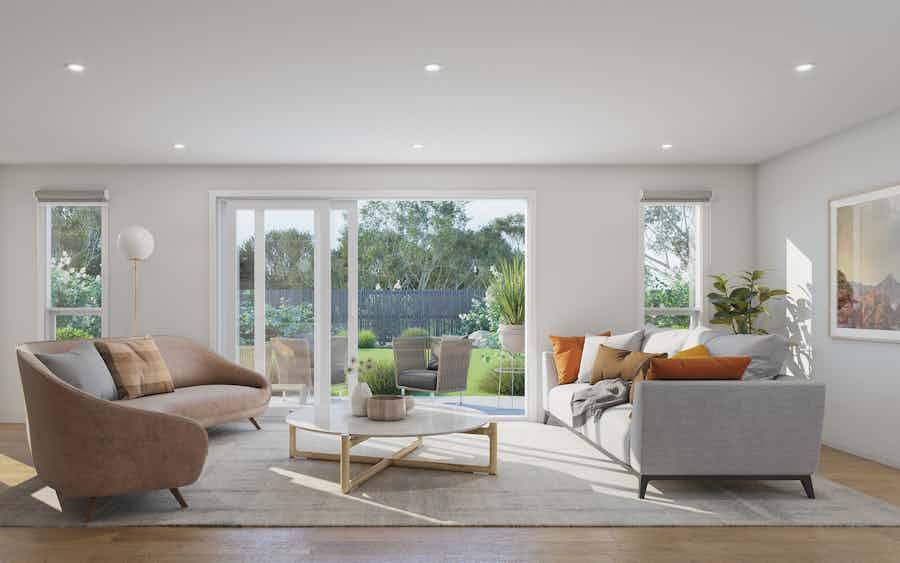
The four-bedroom Kakariki plan fuses style and function. With an open plan layout that welcomes light into your home.
View plan
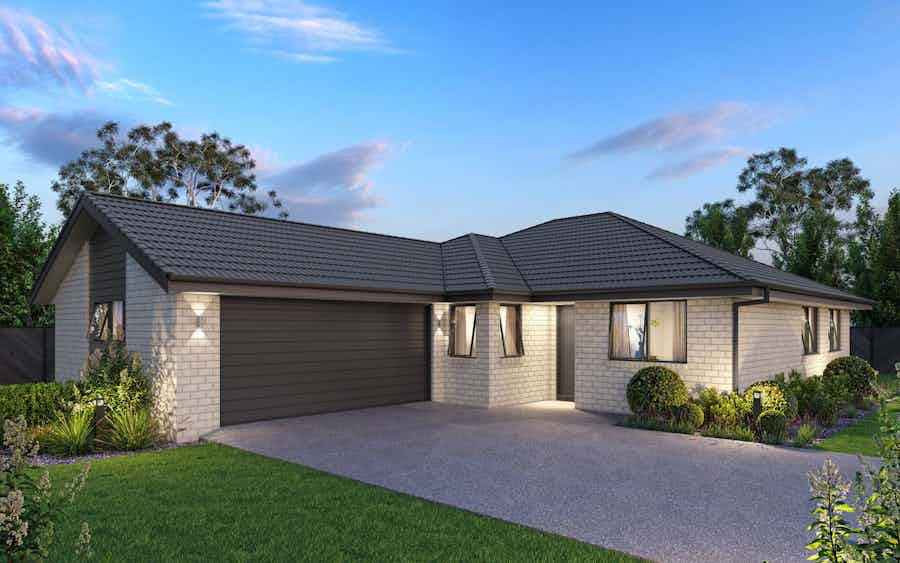
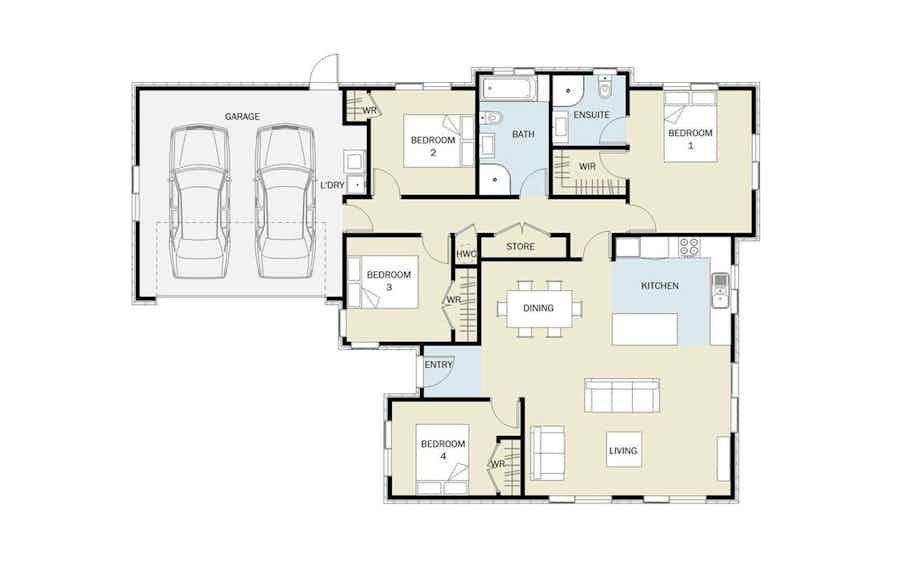
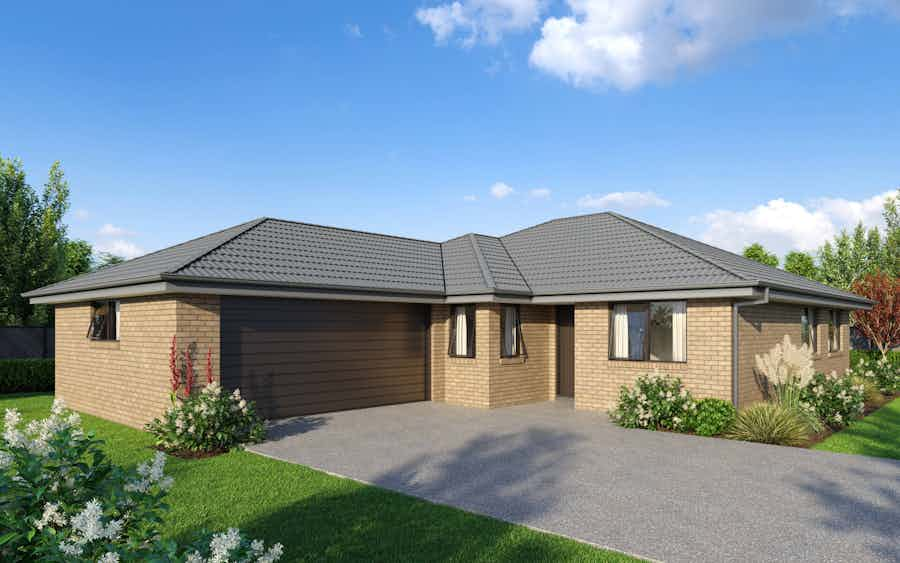
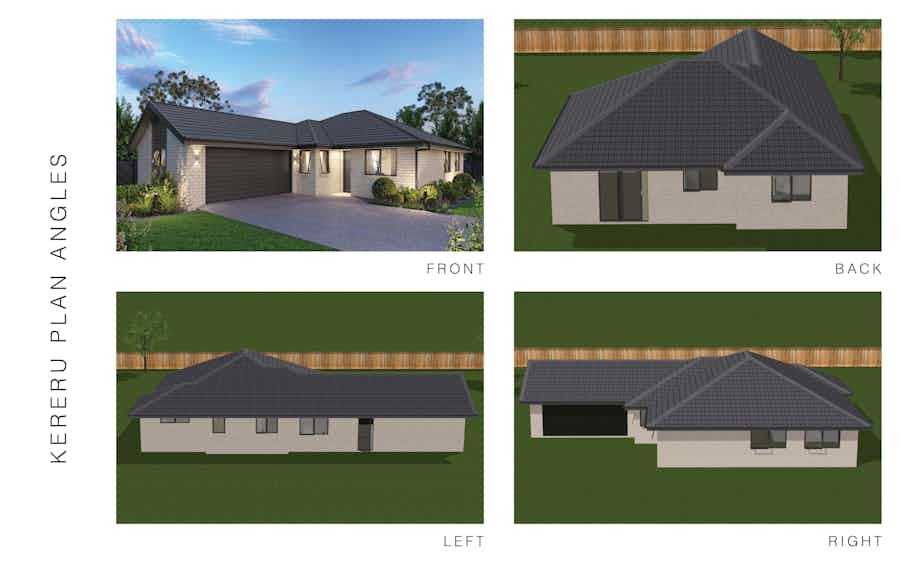
The surprisingly spacious four-bedroom Kereru plan will fit your family perfectly now and for years to come. The modern L-shaped kitchen is functional and stylish and provides a continuous flow to the open plan kitchen living and dining spaces. Sliding doors open out to the patio area for relaxation and entertainment.
View plan




This four-bedroom Weka plan offers flexibility and space with two living areas providing options for entertaining and relaxation.
View plan
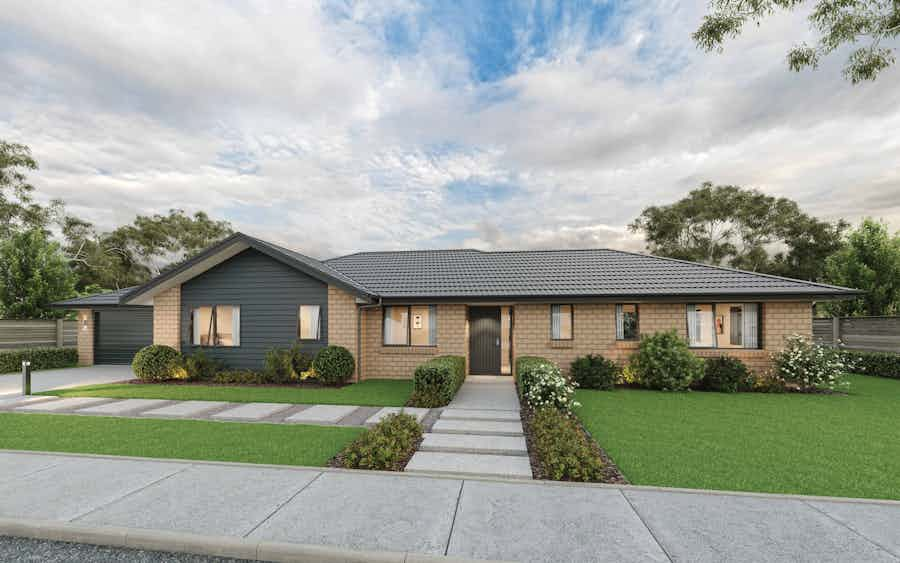
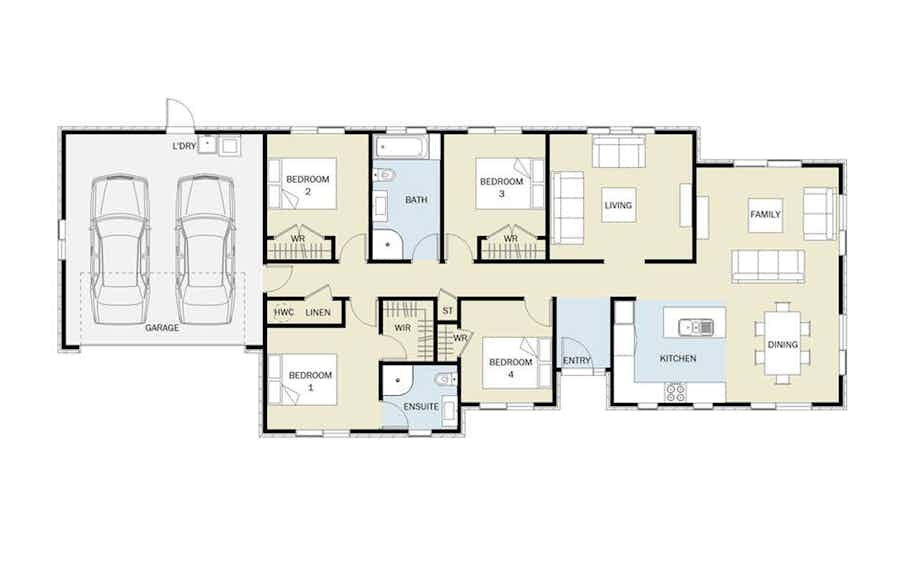
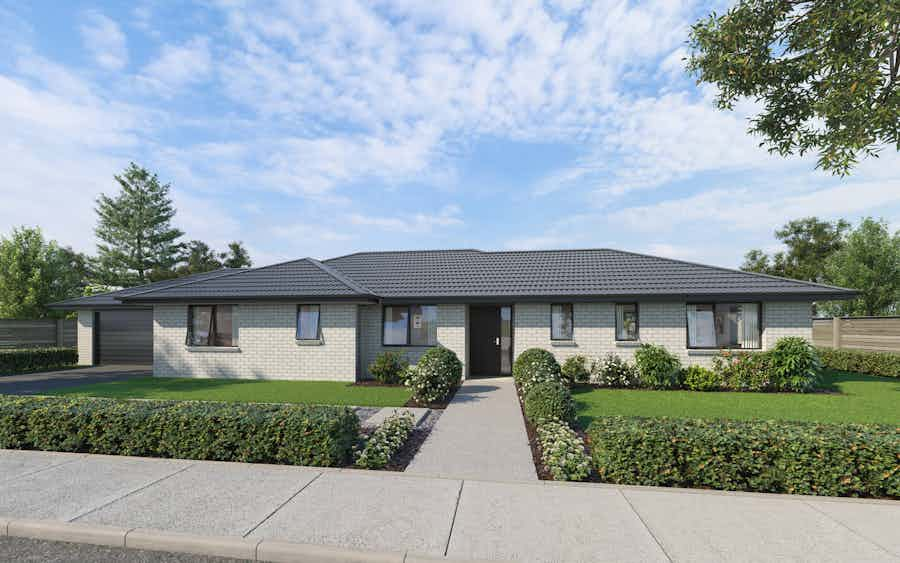
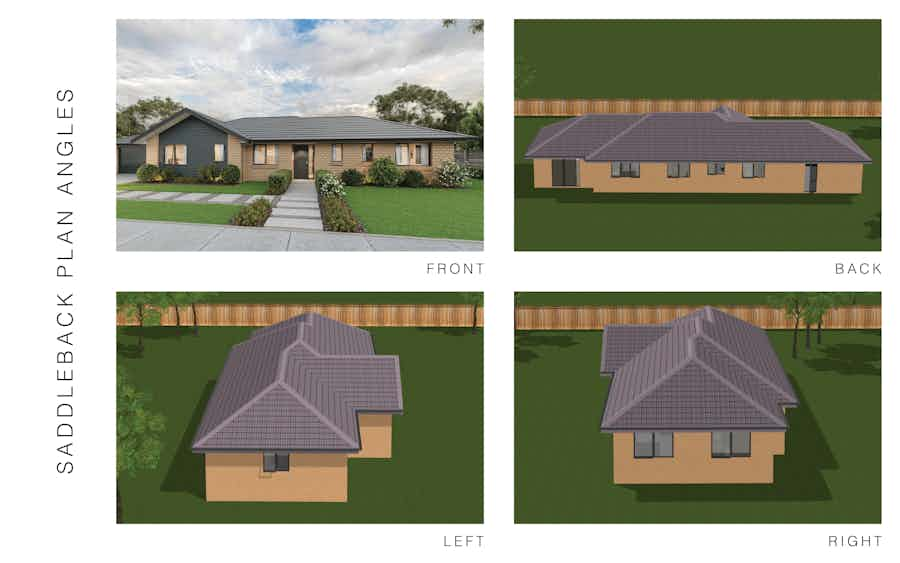
The wide frontage of the four-bedroom Saddleback plan features an open-plan living and dining area that forms a central living space that brings everyone together, while an adjoining second living room offers another space to unwind.
View plan
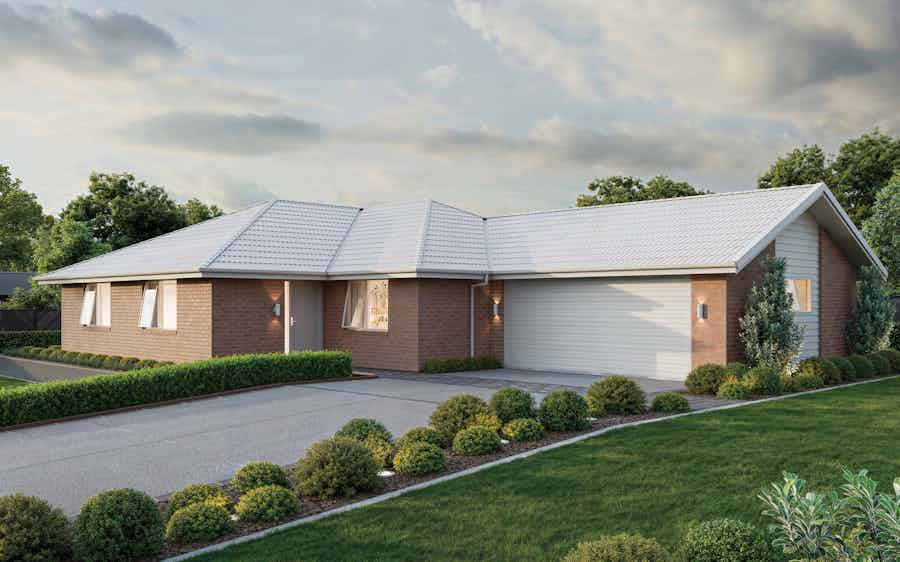
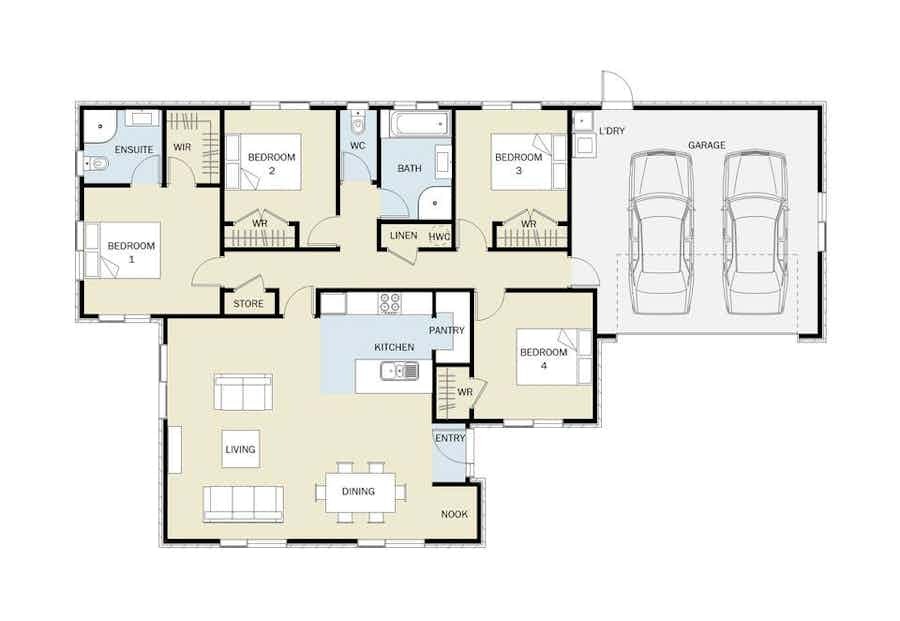
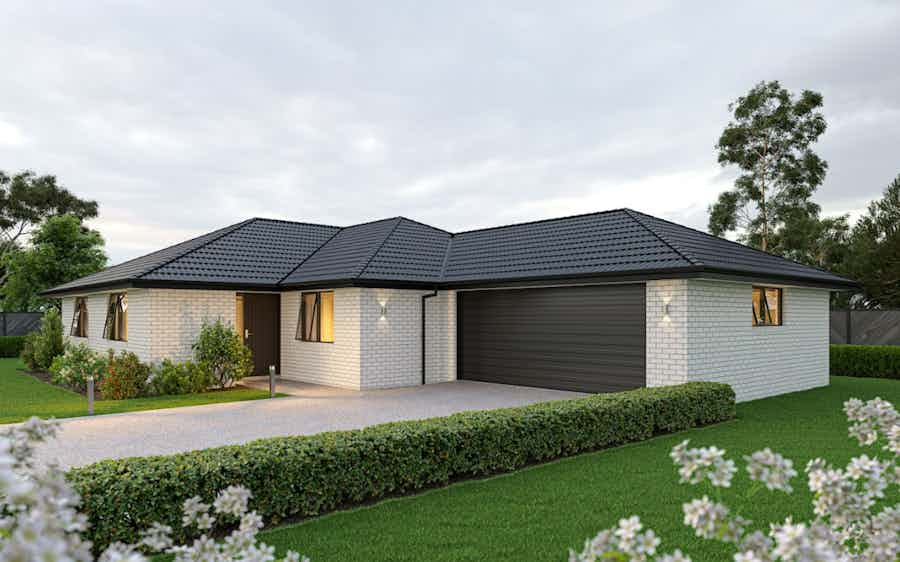
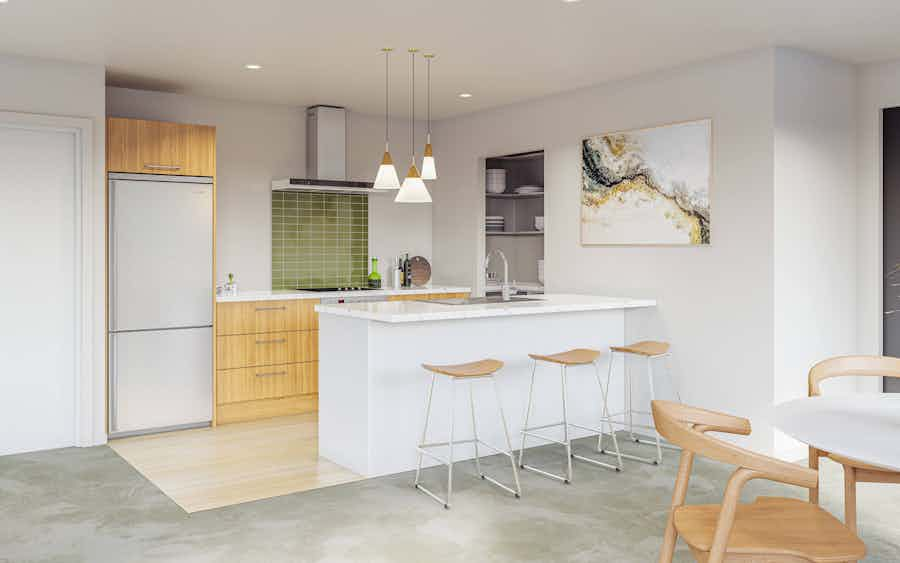
Signature Homes Rosella house plan is a gorgeous four-bedroom home with a clever layout that maximises space.
View plan
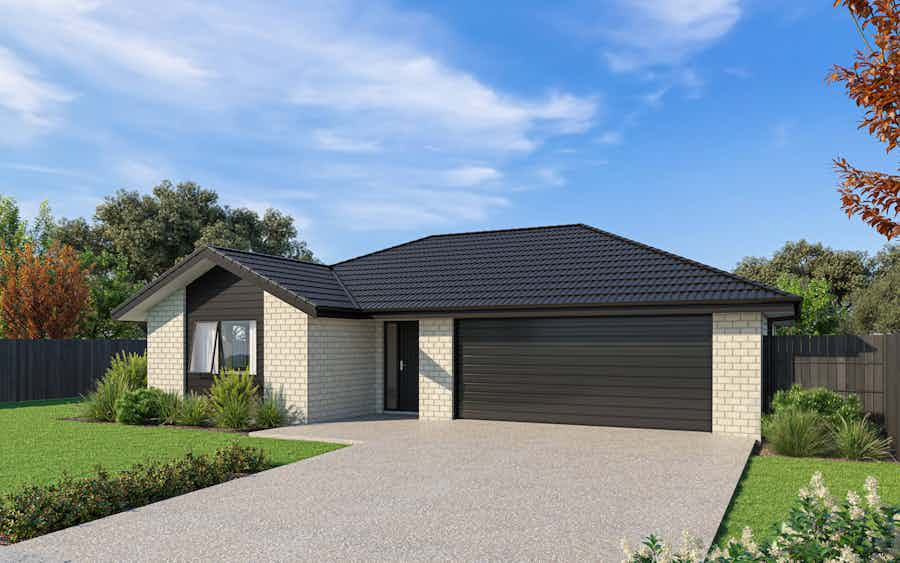
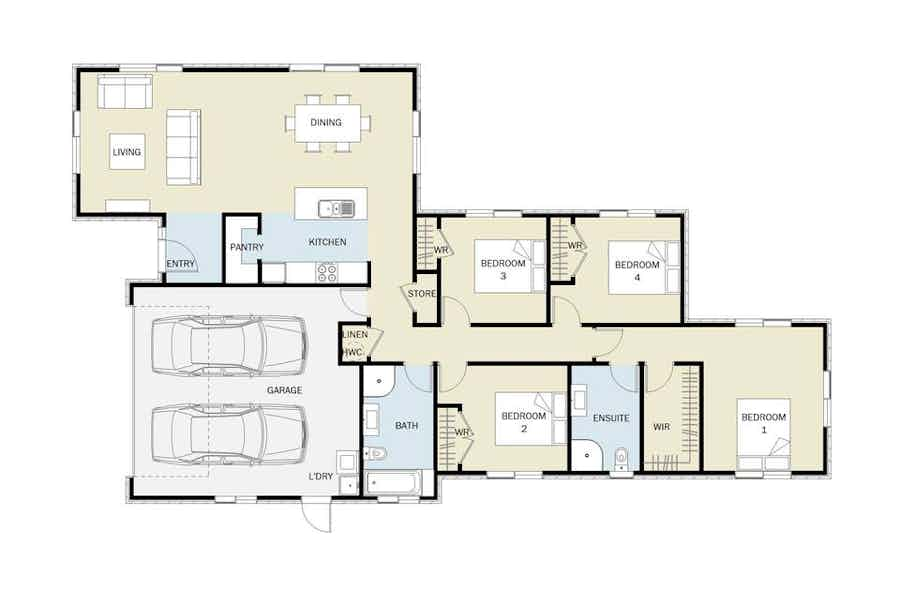
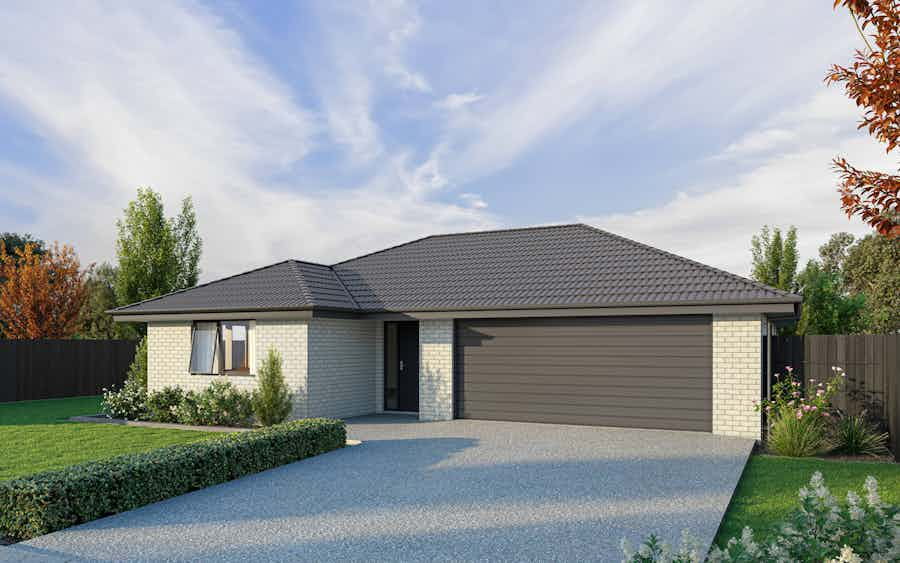

The Torea plan offers an affordable build with all of the must-haves in a family home. Featuring four generous bedrooms, including a master with ensuite there's plenty of room for all to enjoy.
View plan
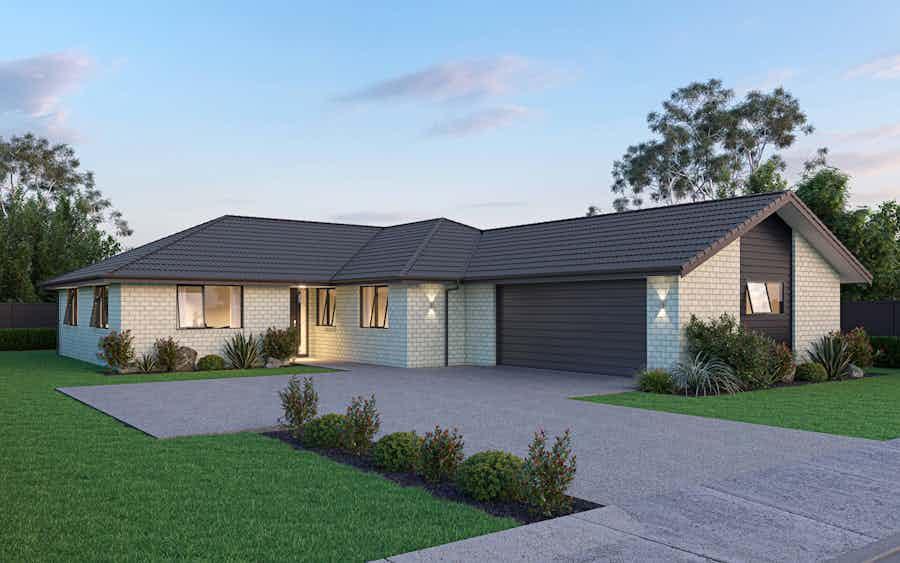
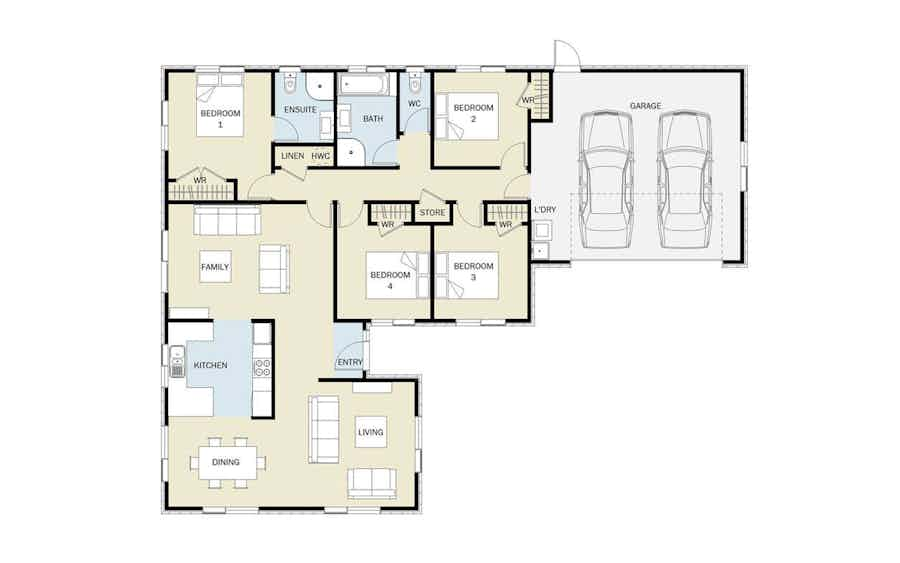
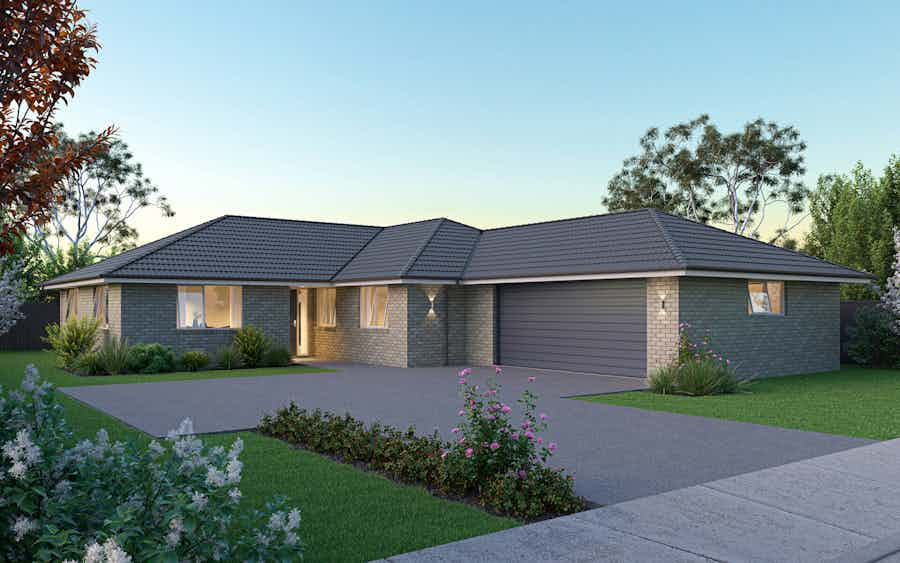
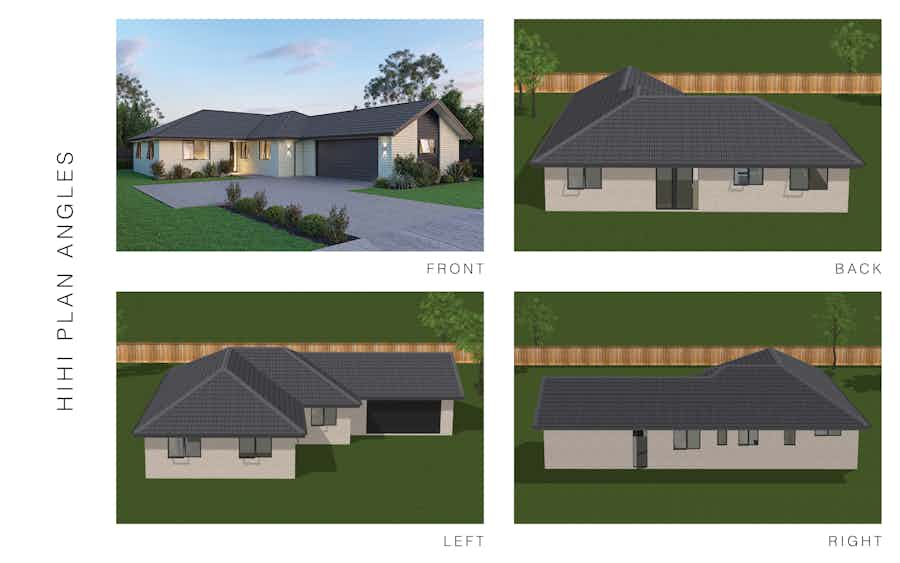
At the centre of our four-bedroom Hihi plan is the large kitchen, with ample spaces for living and dining. The master suite is well-positioned away from the other bedrooms with its own bathroom.
View plan
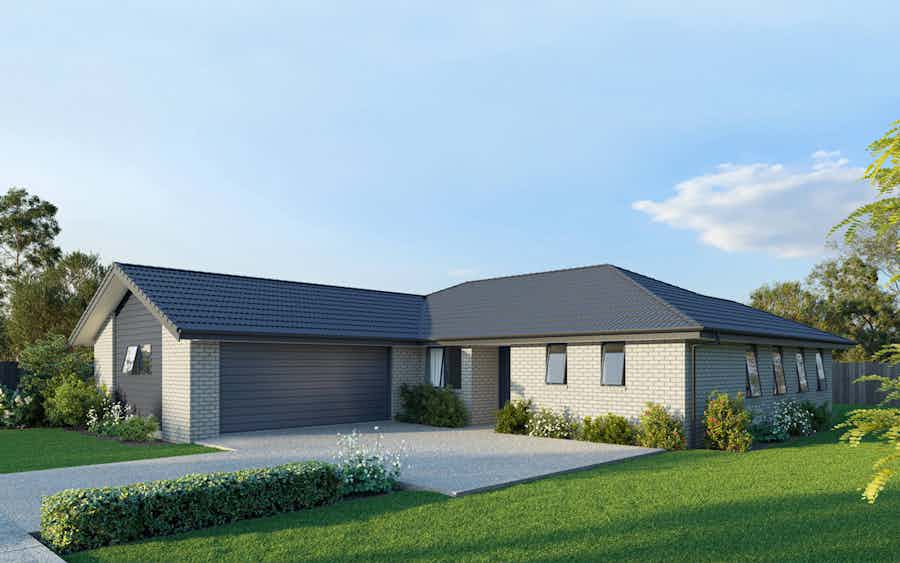
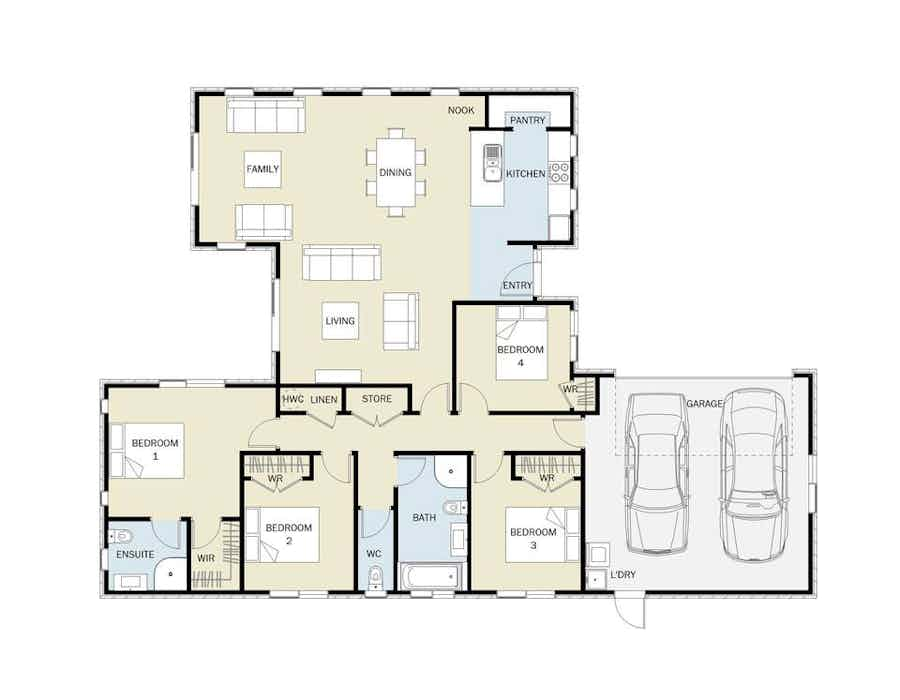
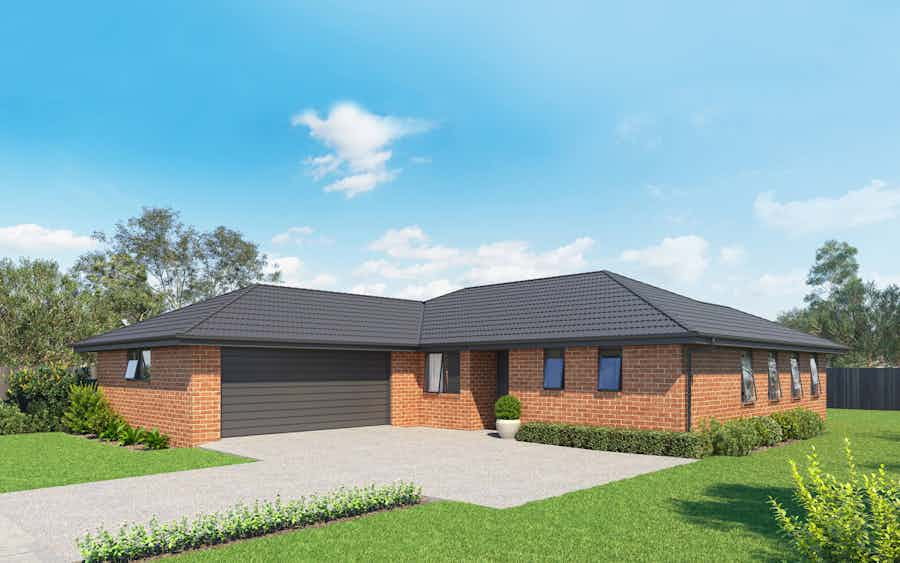
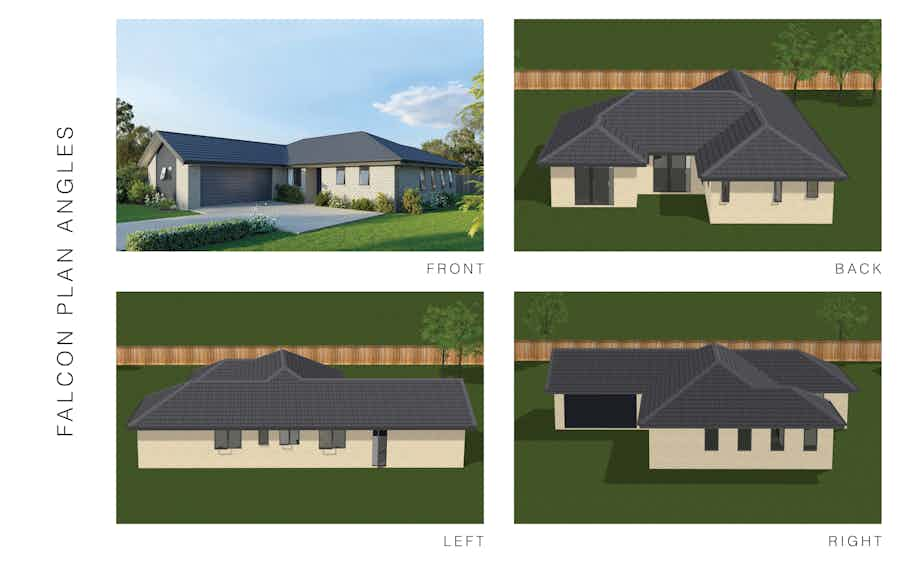
The Falcon plan offers an affordable build with all of the must-haves in a family home. The expansive living areas provide ample spaces for the families to connect and relax, including a study nook. Featuring four generous bedrooms, including a master with ensuite there's plenty of room for all to enjoy.
View plan
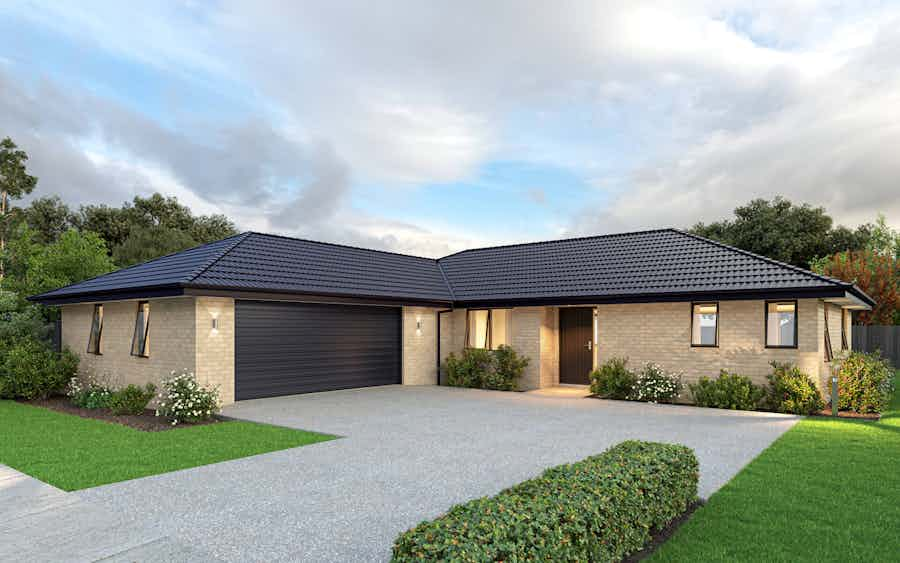
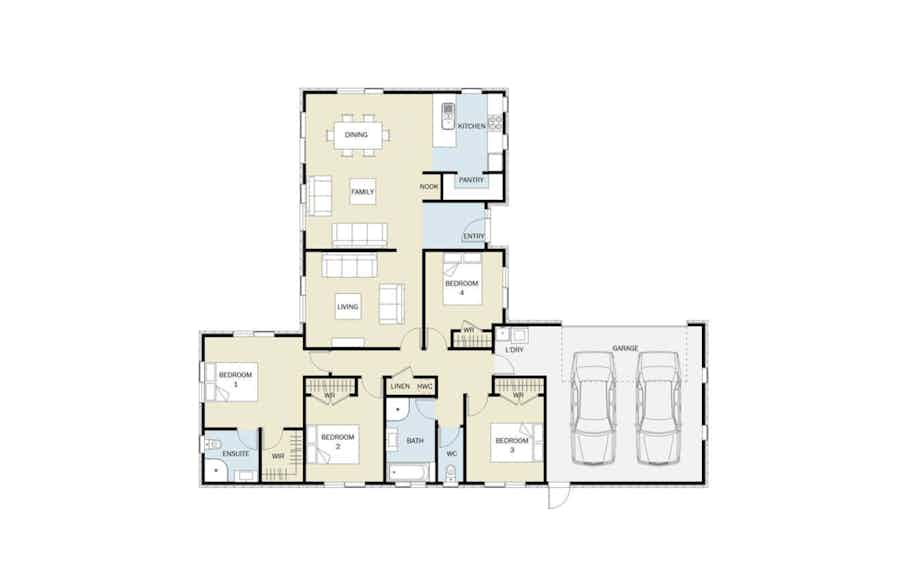
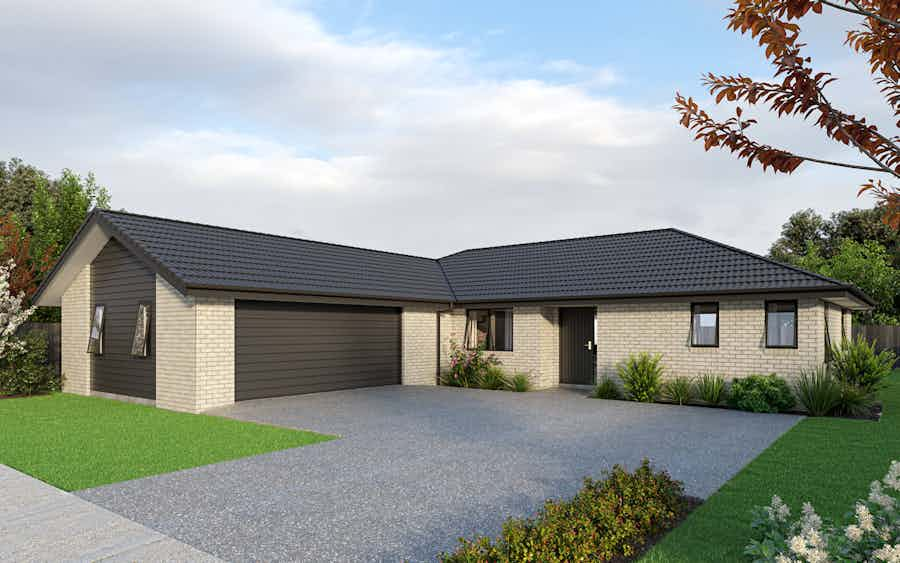
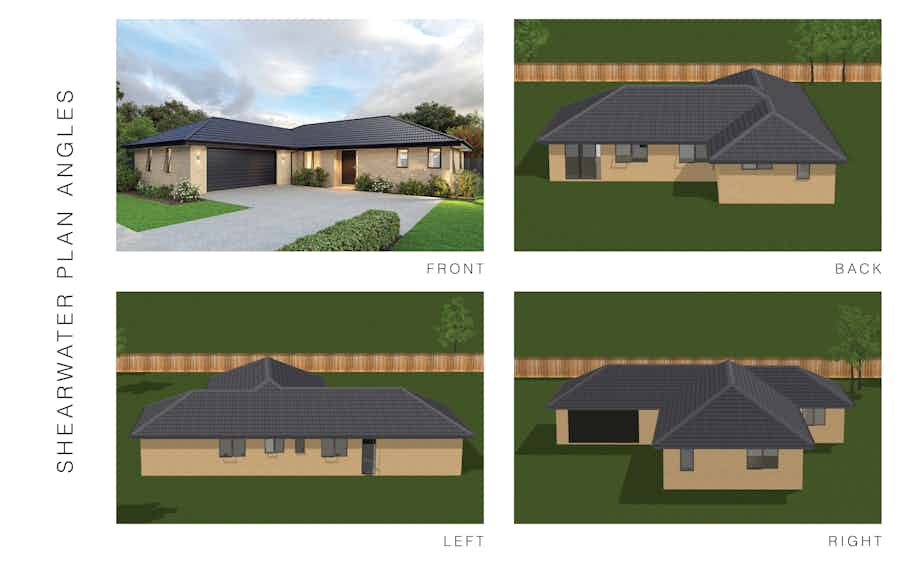
The four-bedroom Shearwater plan offers family living at its very best. This well-considered and easy to navigate floorplan features two living spaces, a generous modern kitchen and well-appointed bedrooms.
View plan
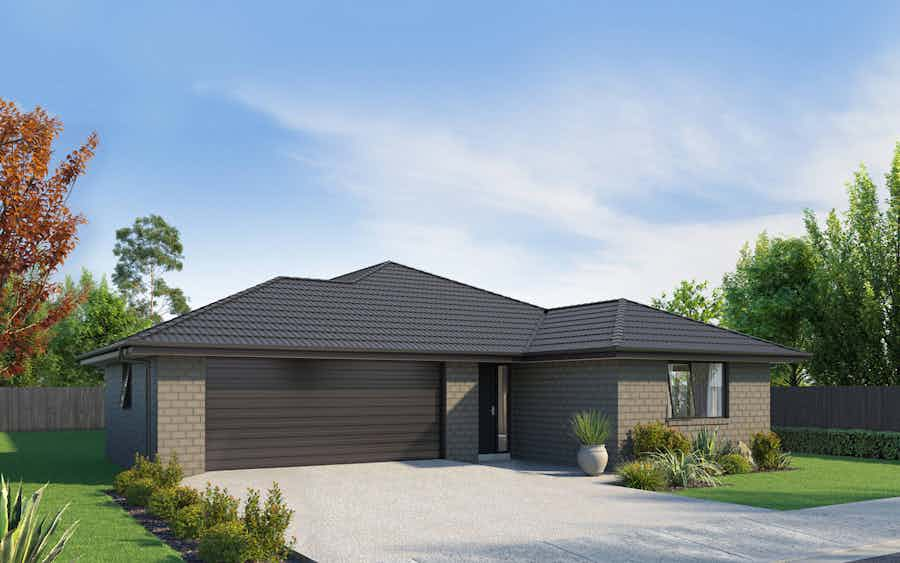
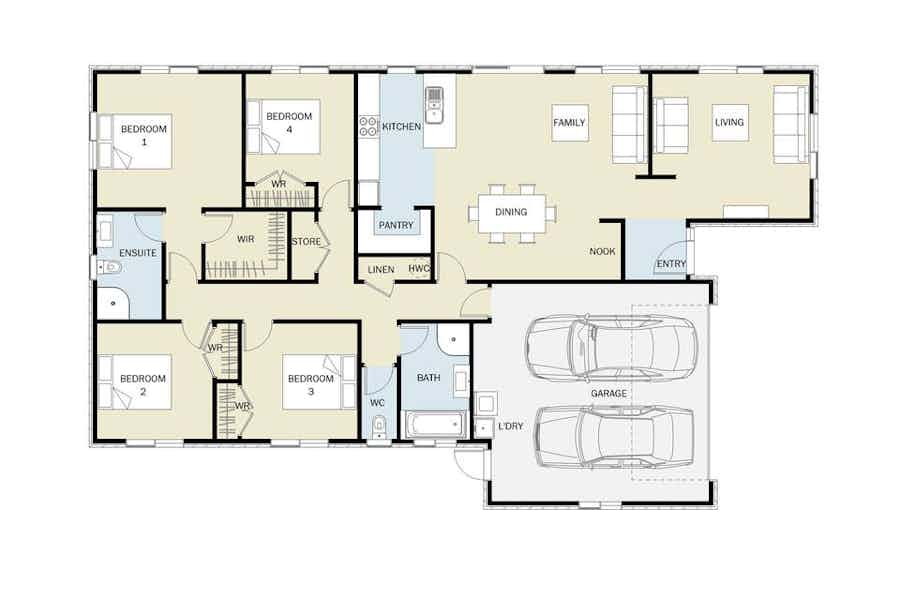
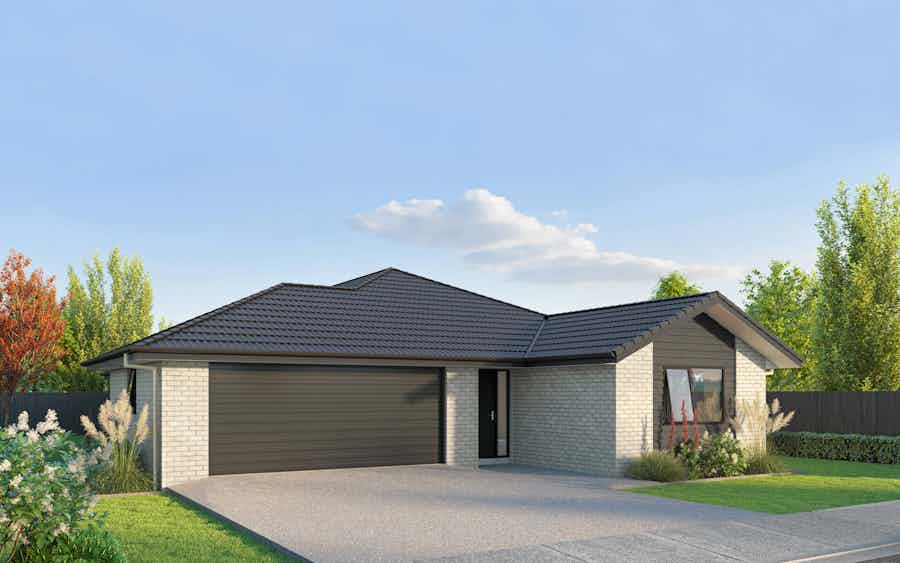
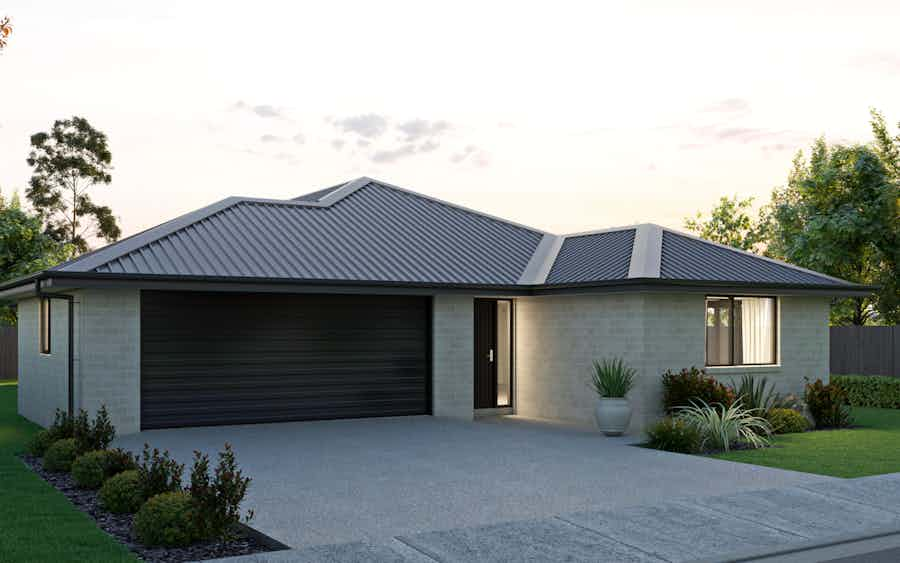
A standout feature of our four-bedroom Heron plan is the master bedroom which comes complete with a walk-in wardrobe, ensuite and ample bedroom space.
View plan
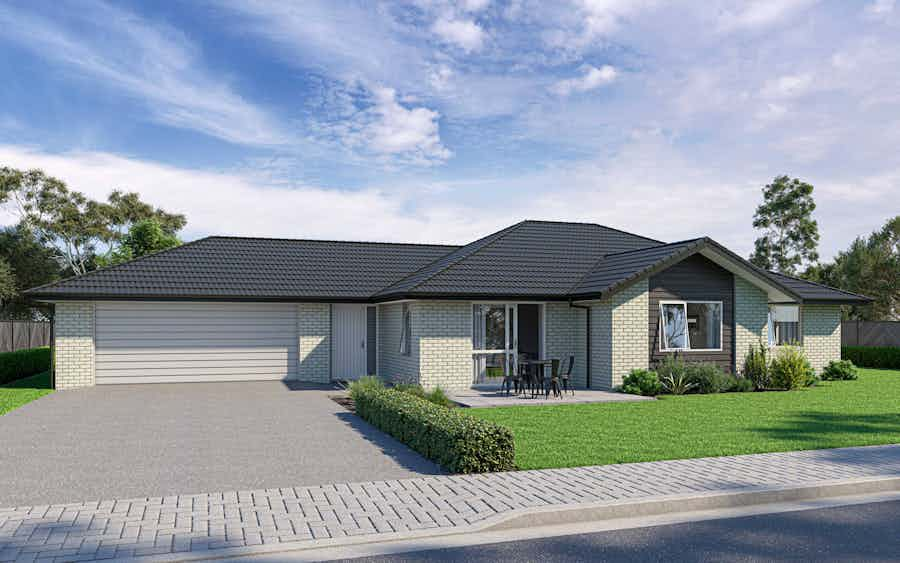
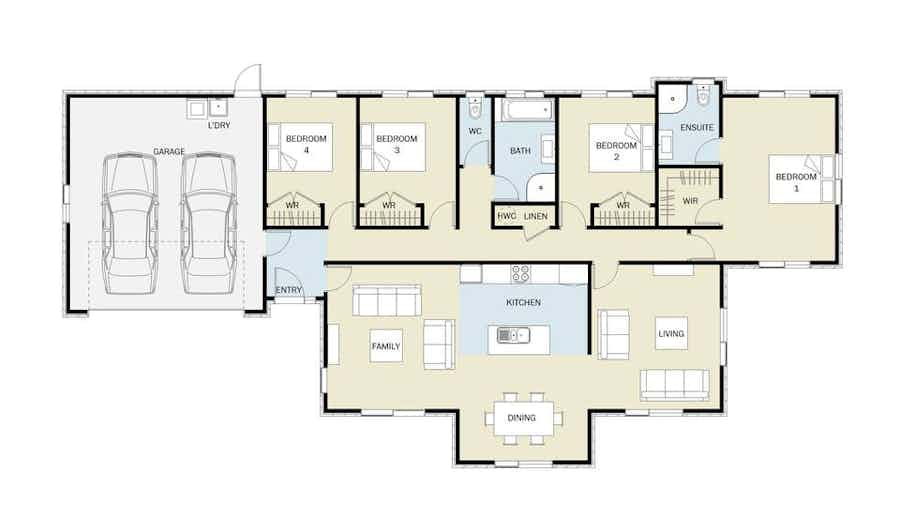
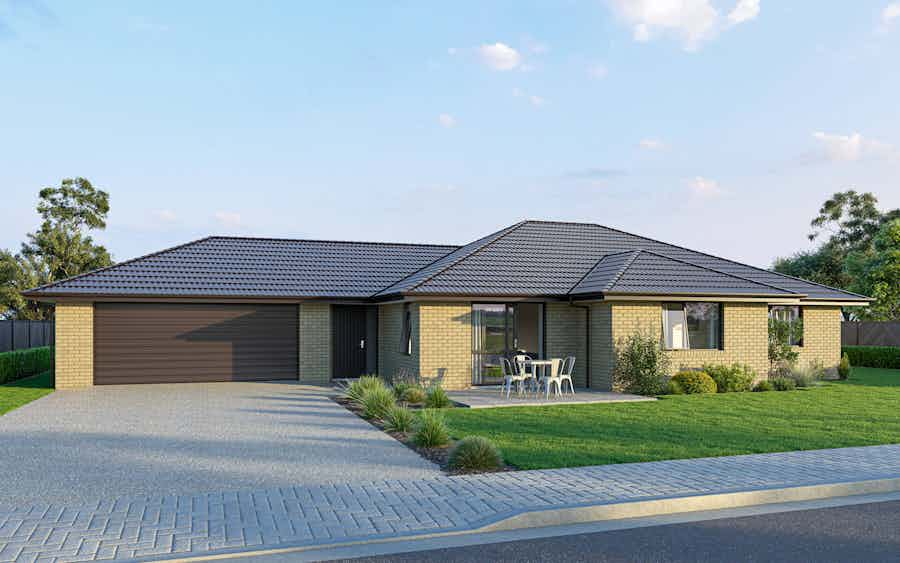
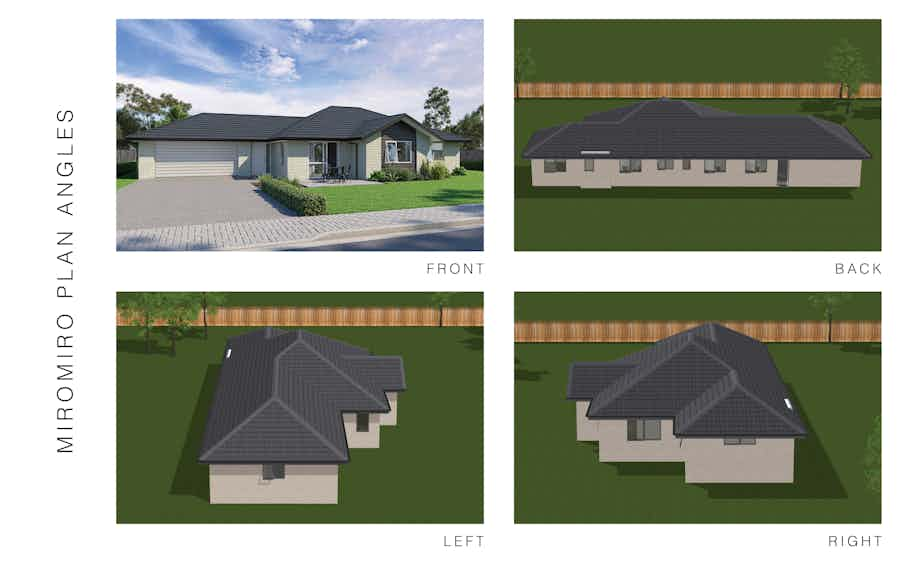
The surprisingly spacious Miromiro plan will fit your family perfectly now and for years to come. The flexible floorplan is largely defined by two areas - bedrooms and living. The living wing of the home boasts two generous living spaces and dining area.
View plan
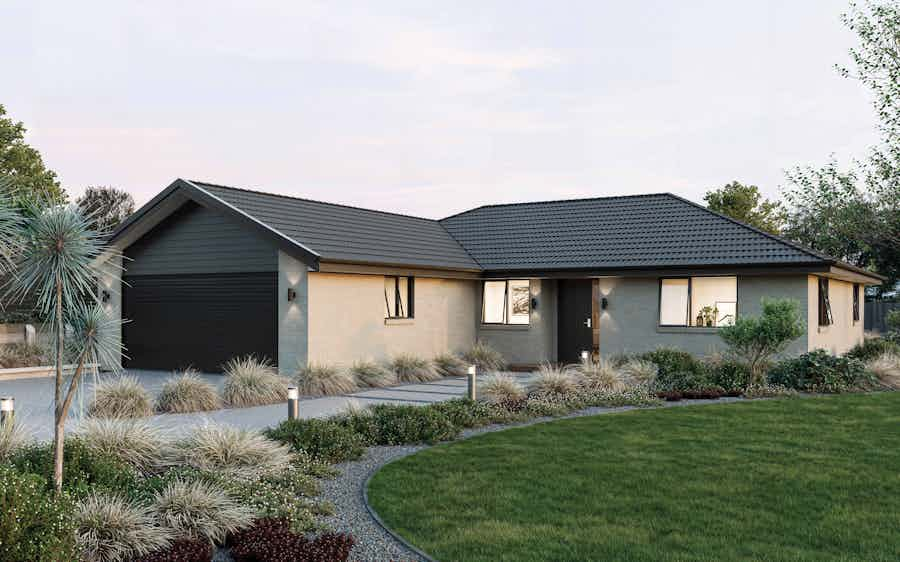
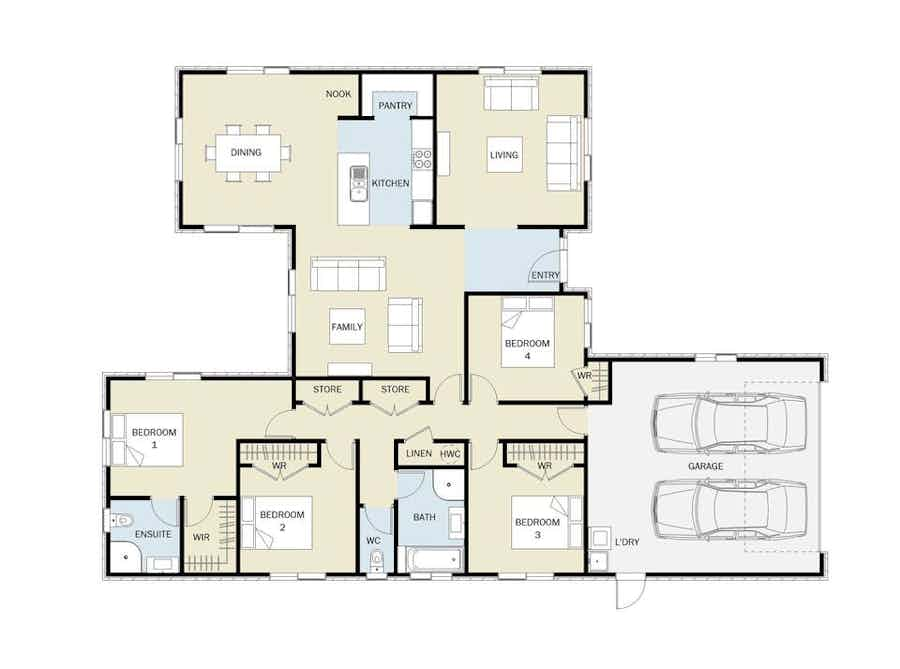
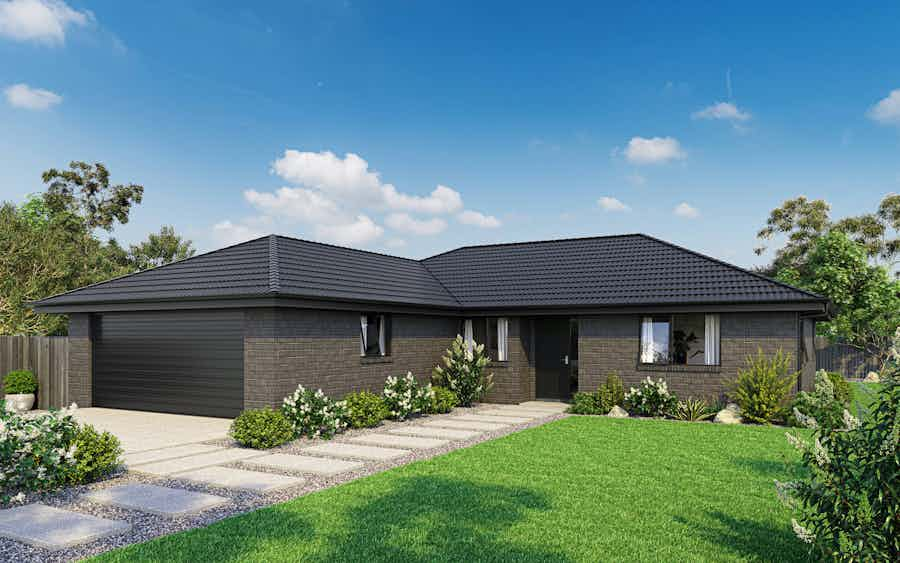
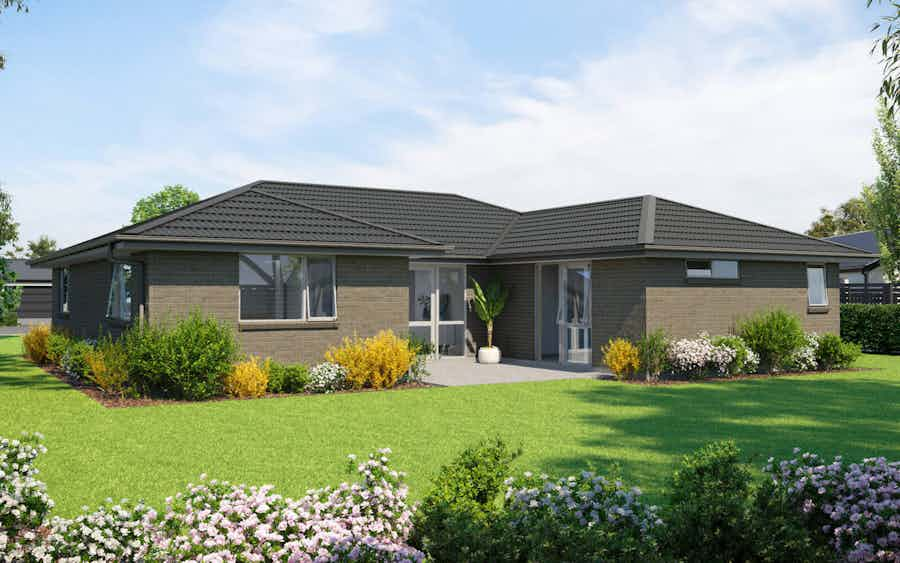
This spacious family home offers four bedrooms including a master sanctuary complete with ensuite and walk-in wardrobe.
View plan