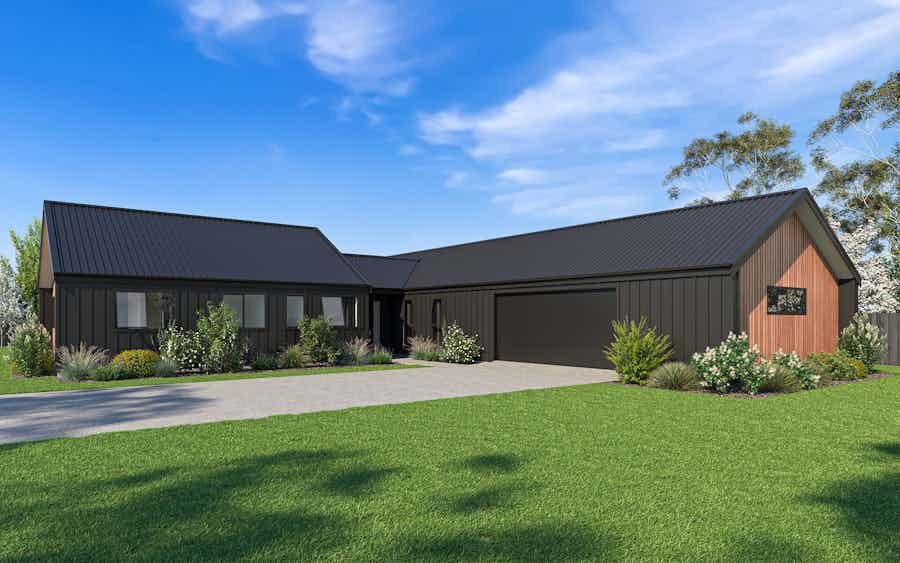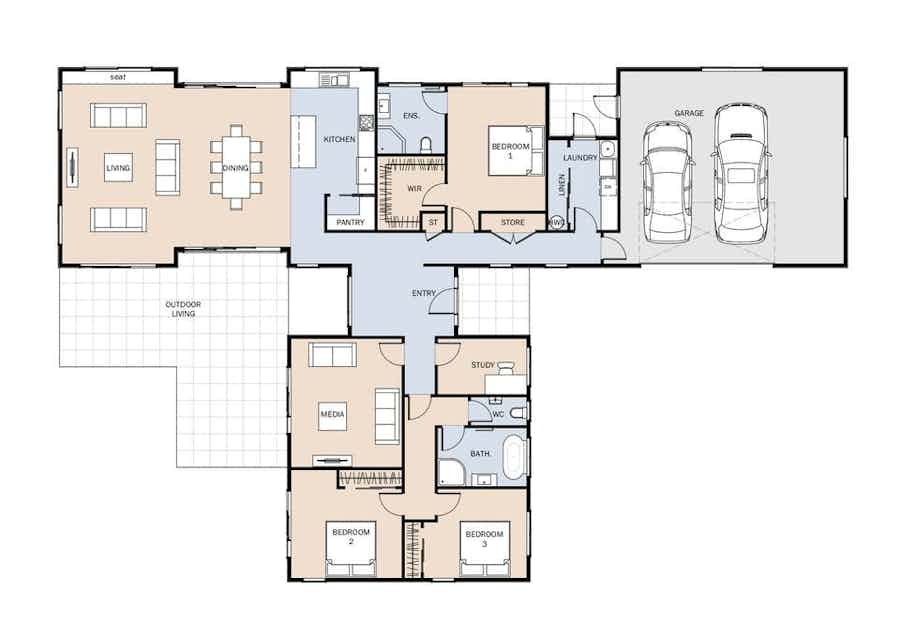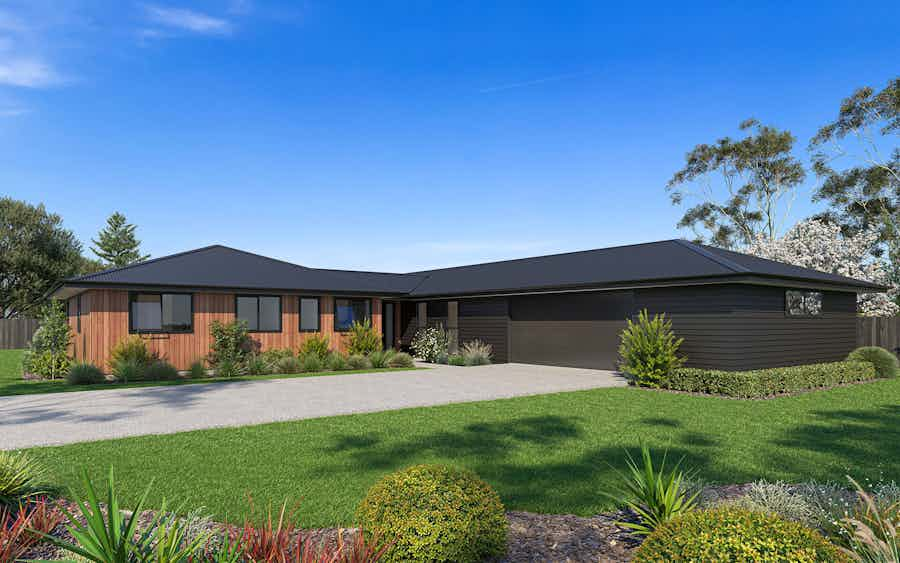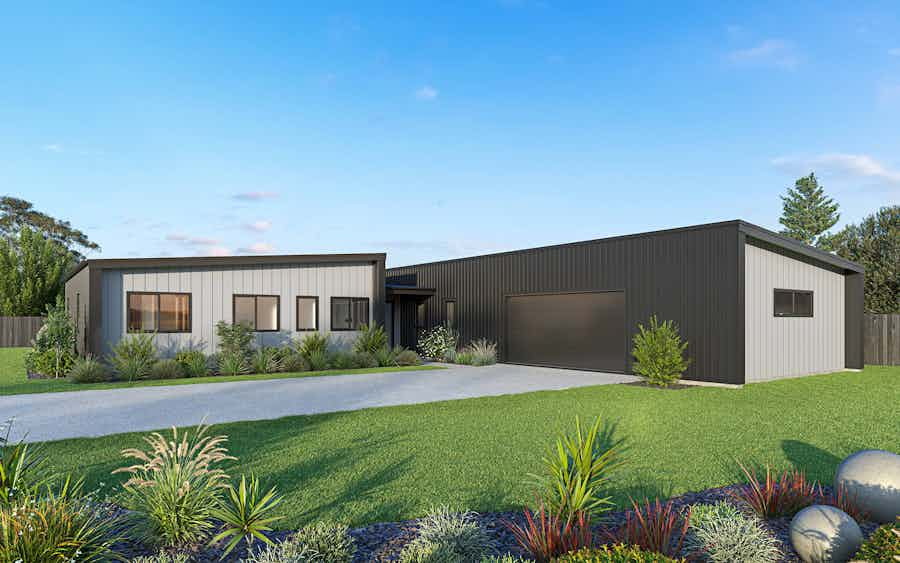Priced plans Greater Wellington
The price is an indication of the build cost only and excludes land or site-related costs (such as landscaping, driveways and earthworks).
The price is an indication of the build cost only and excludes land or site-related costs (such as landscaping, driveways and earthworks).
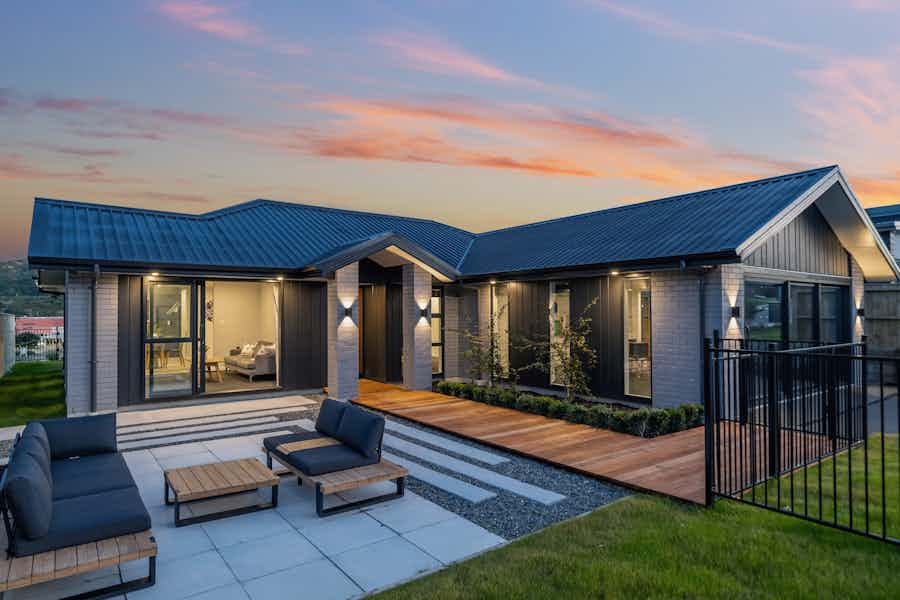
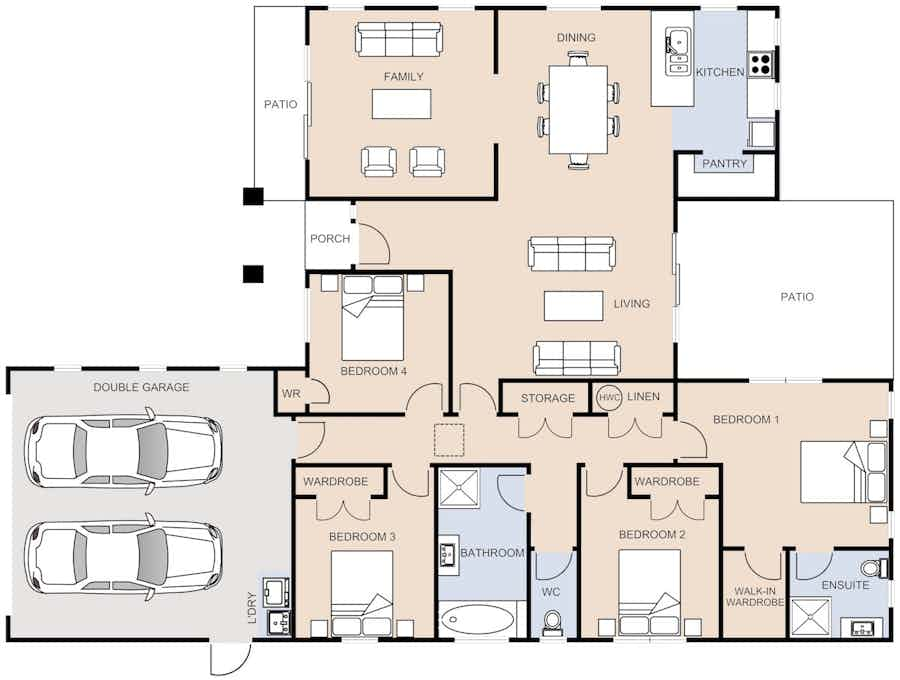
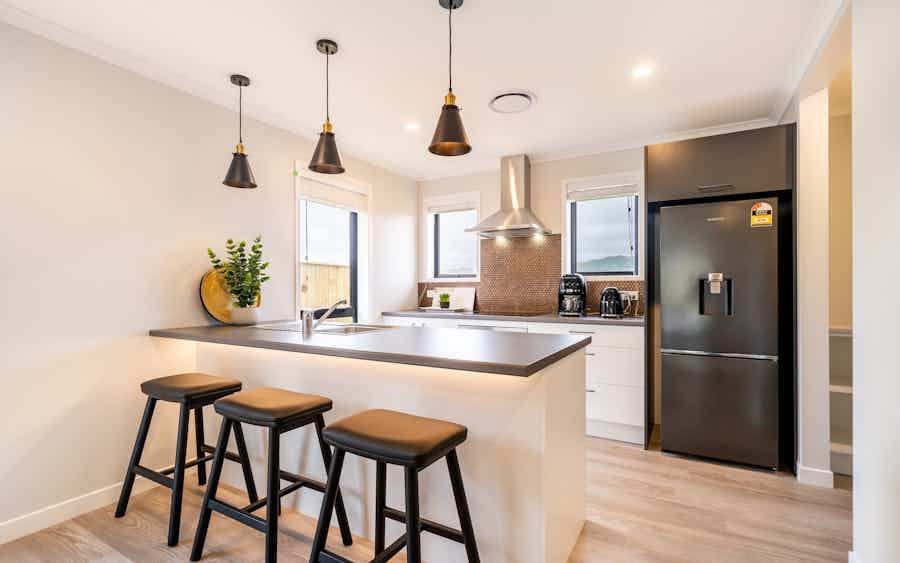
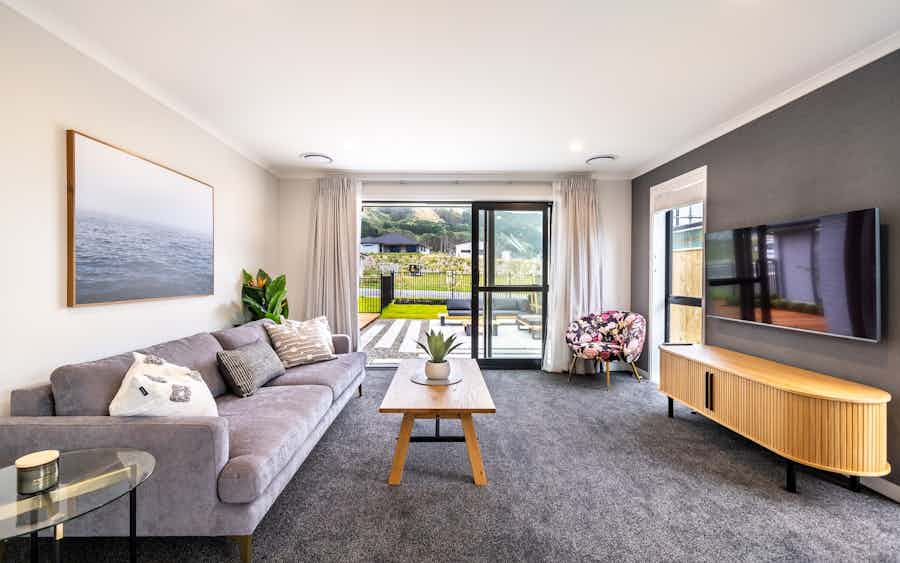
Cleverly crafted, our the Kenepuru is designed with modern families in mind. Designed to deliver ultimate flexibility, enjoy a well positioned kitchen and thoughtfully considered bedroom layout
View plan
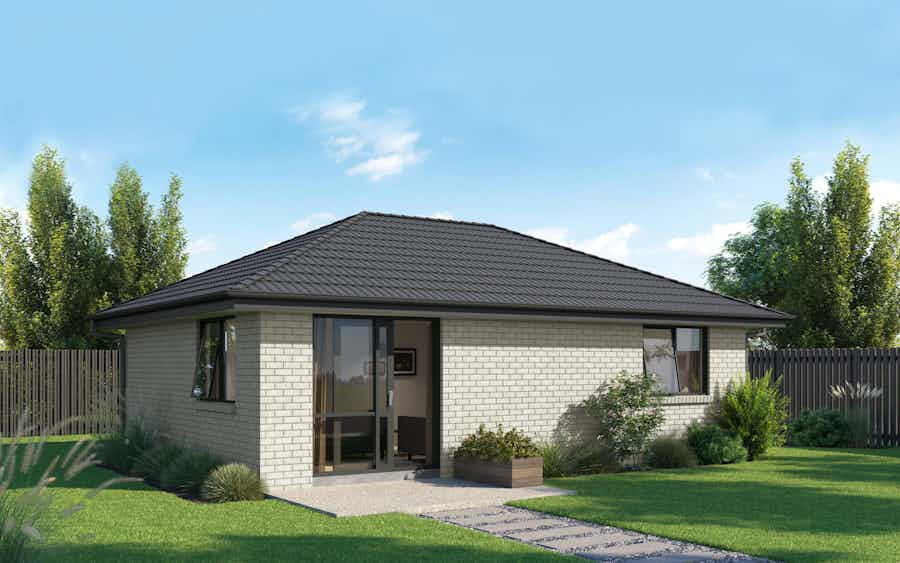
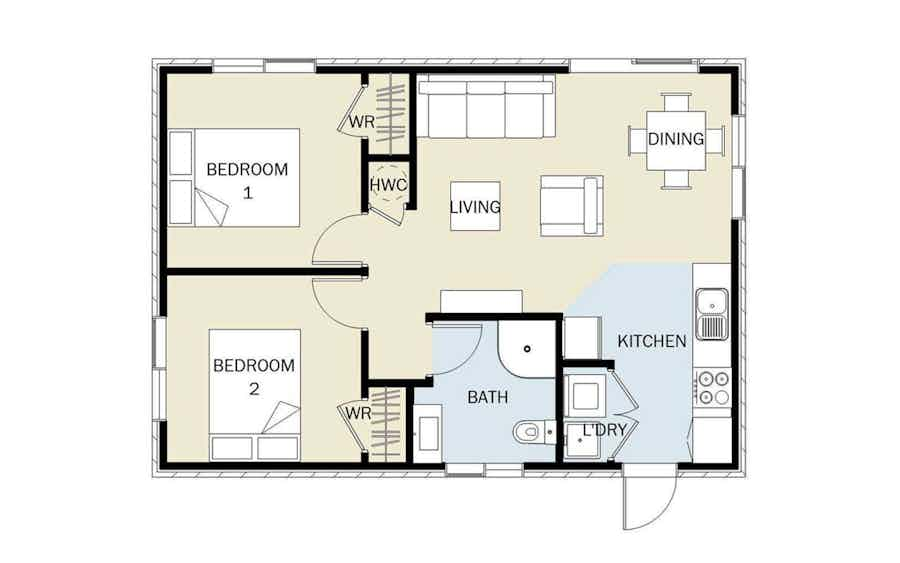

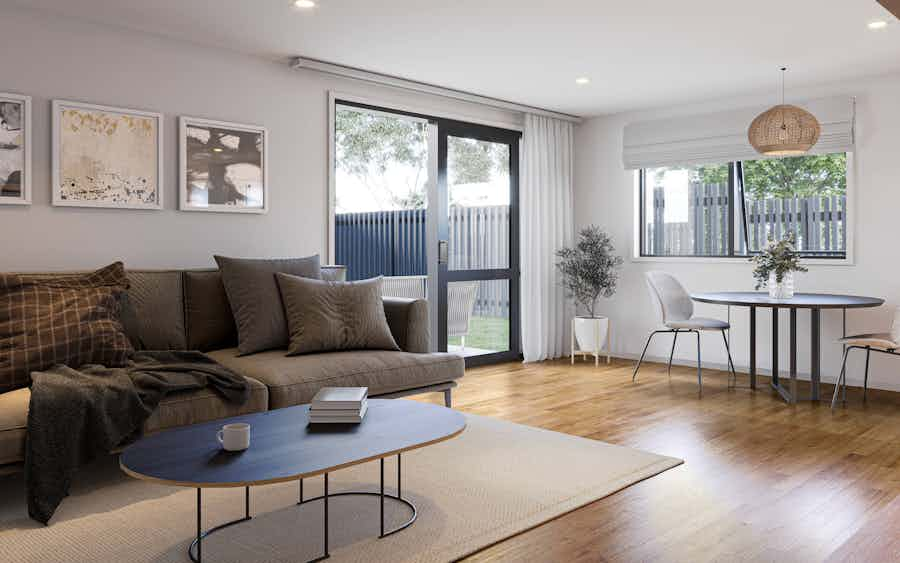
Cute as a button and versatile in many ways, our two-bedroom Mynah plan is a great way to add a minor dwelling to your residential site because the design falls under the 65m2 size regulation.
View plan
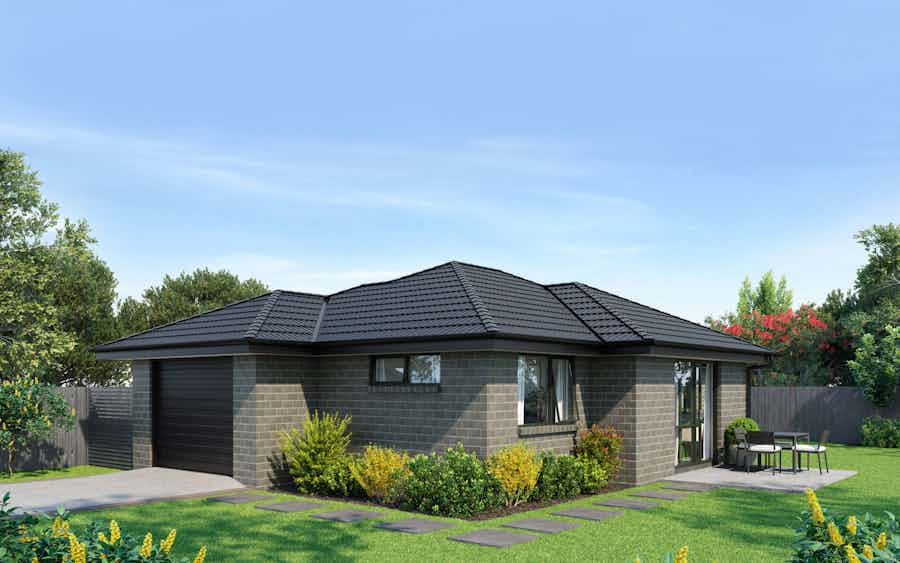
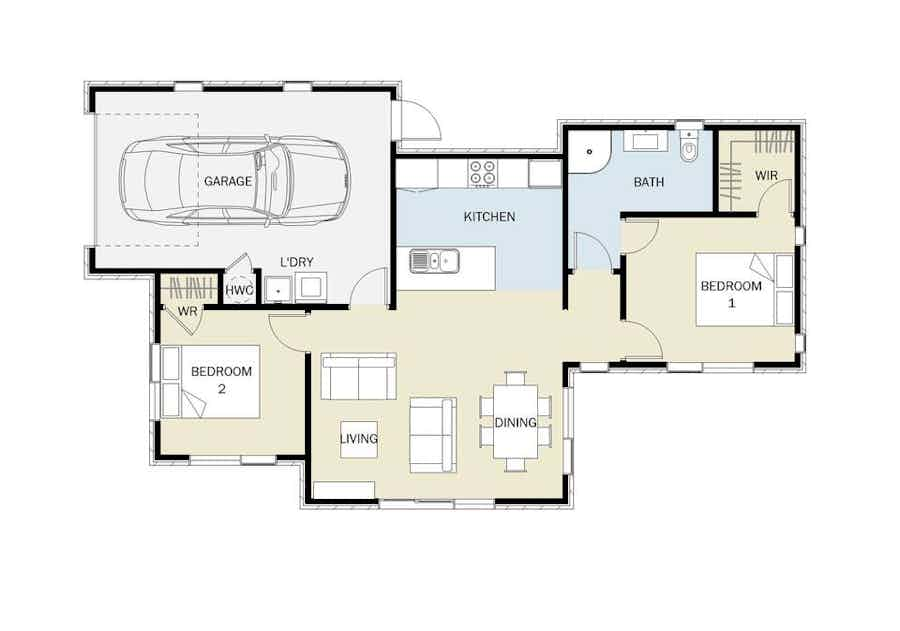

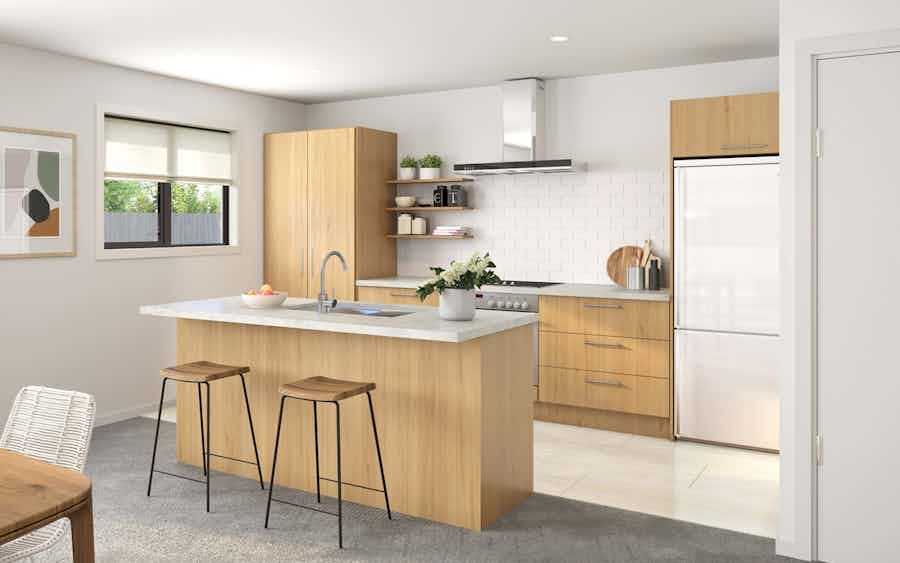
The compact Tuke floorplan caters for a smaller site and smart design features create the feeling of space – perfect for young professionals and small families.
View plan
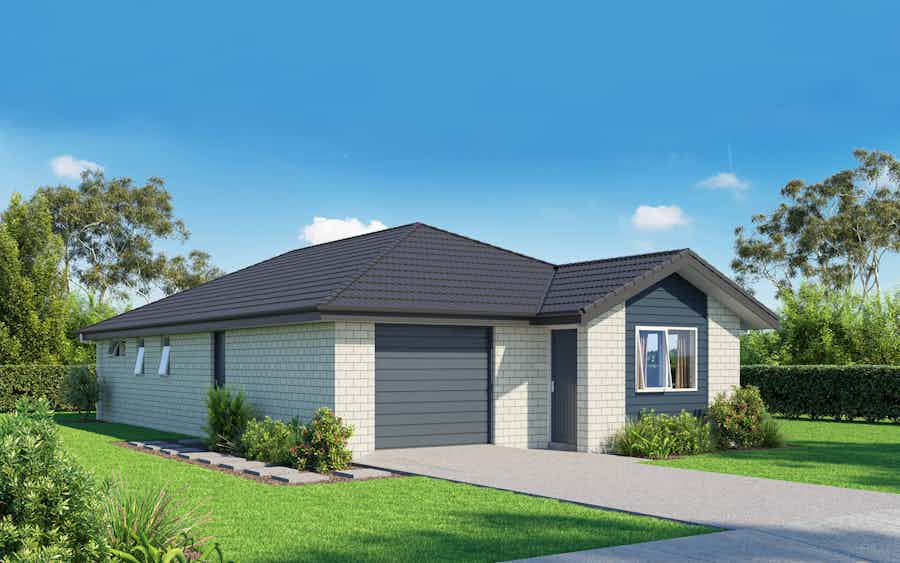
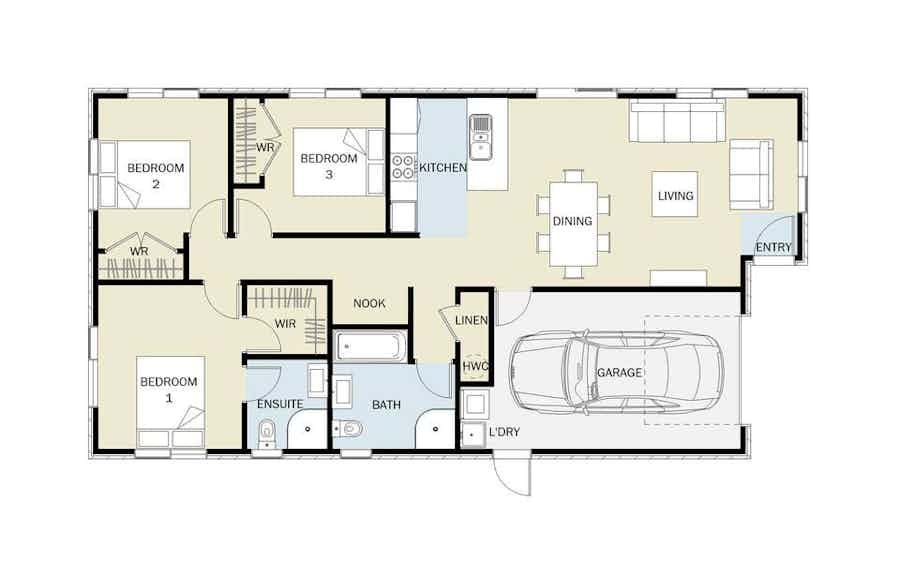

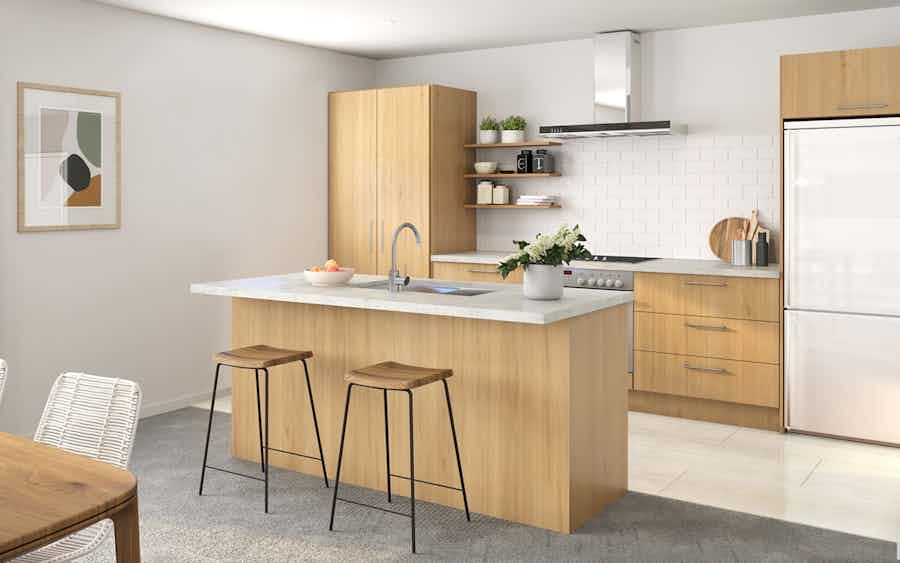
Designed to maximise space, the plan features three well-proportioned bedrooms, with the added benefit of an ensuite in the master bedroom.
View plan
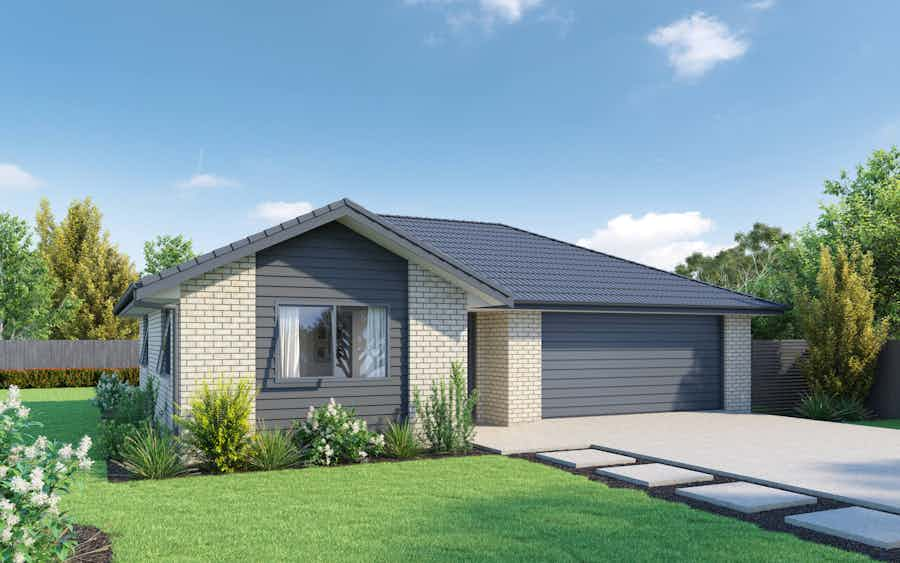
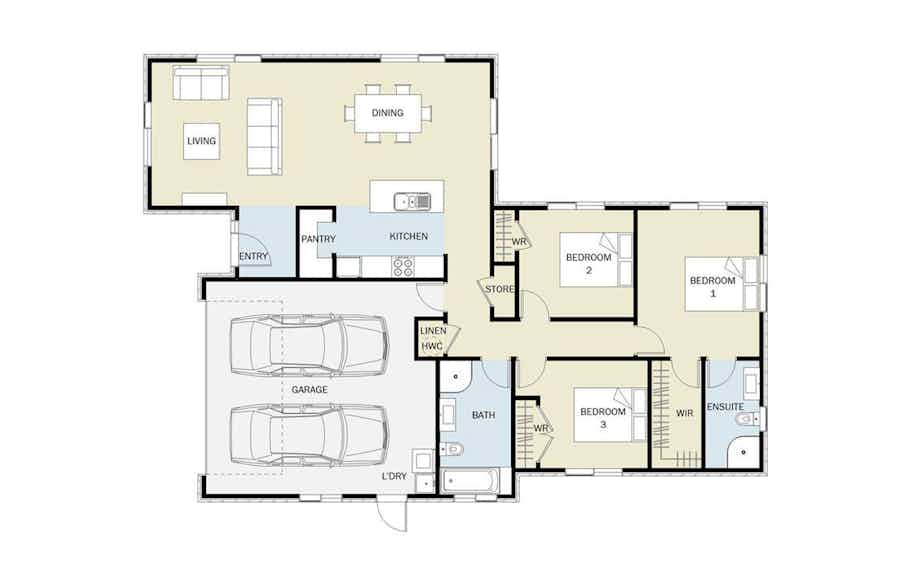
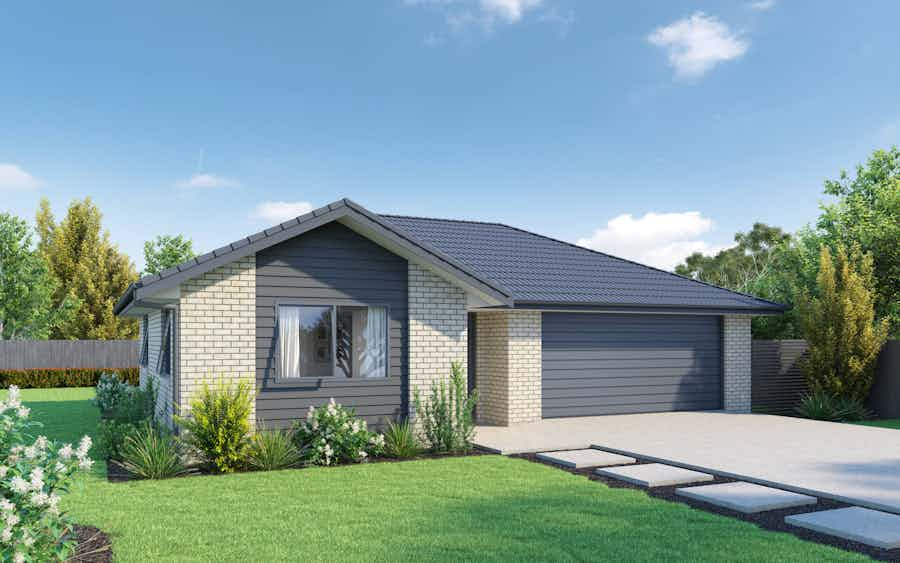
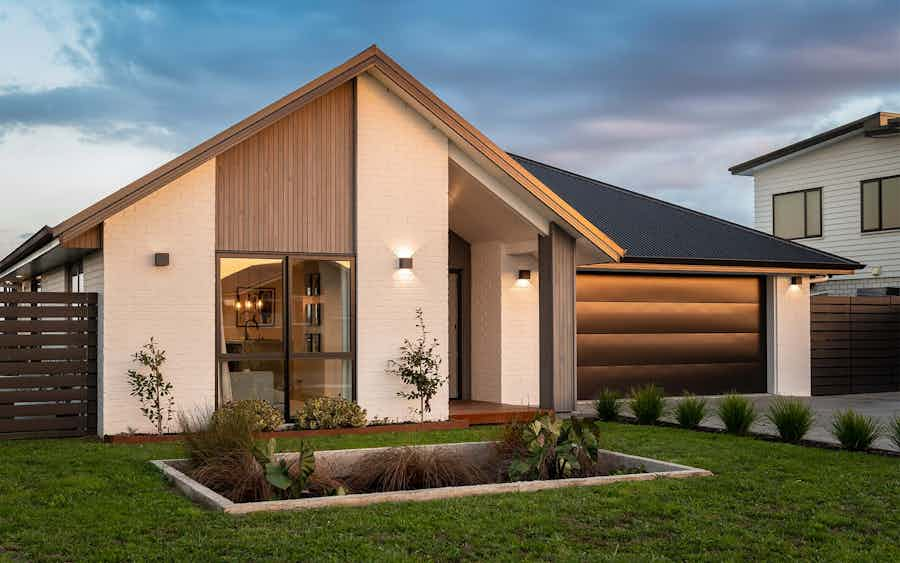
A three-bedroom home a cost-effective design without compromising on quality. Featuring three generous bedrooms, including a master with ensuite, there's plenty of room for all to enjoy.
View plan
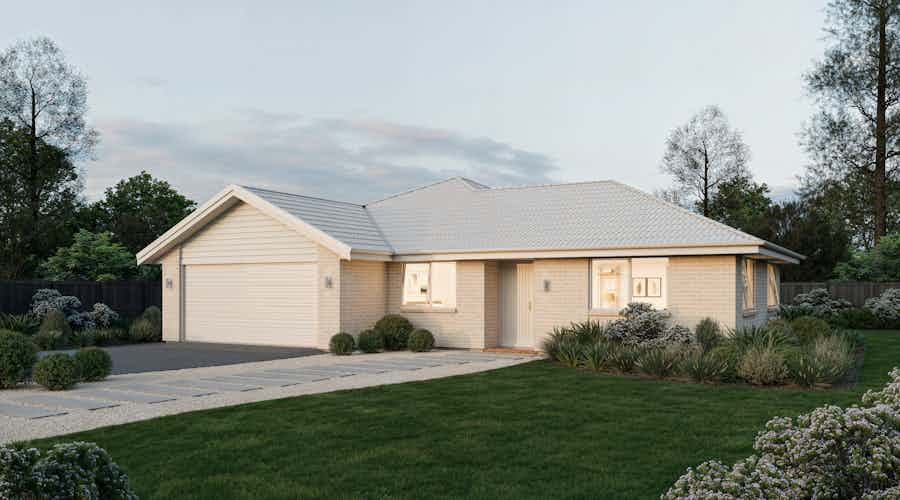
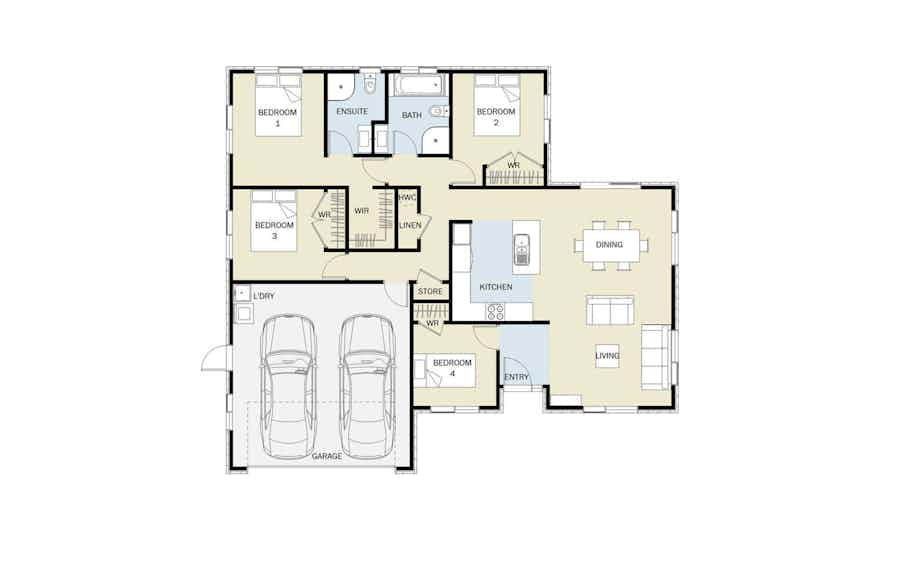
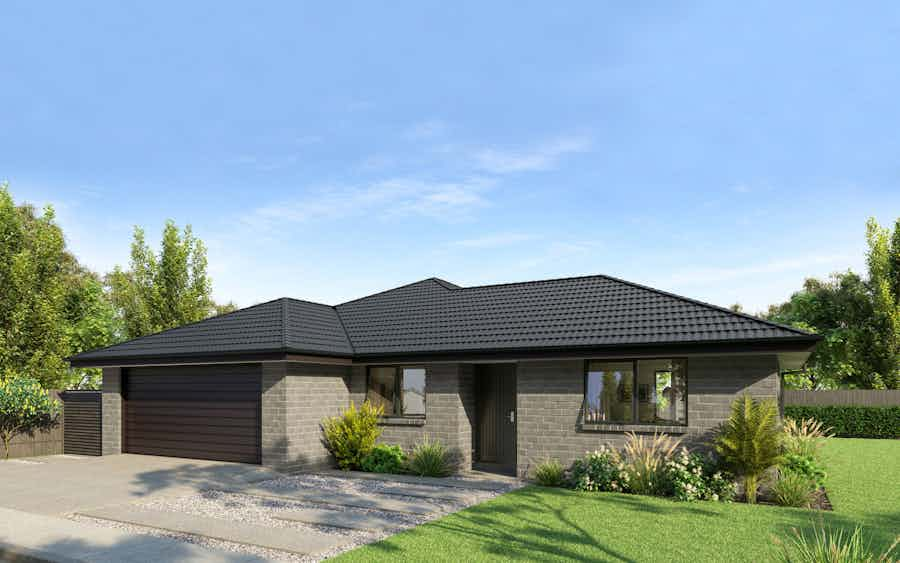
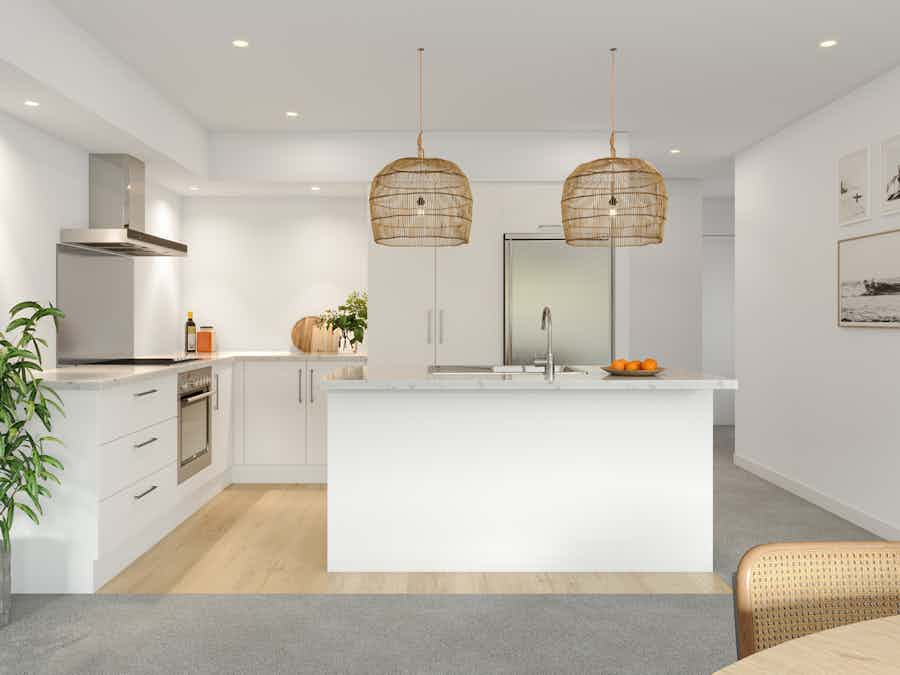
The Bellbird four-bedroom house plan features a spacious kitchen, living and dining space that are framed by ample windows, offering a seamless connection to the outdoors.
View plan
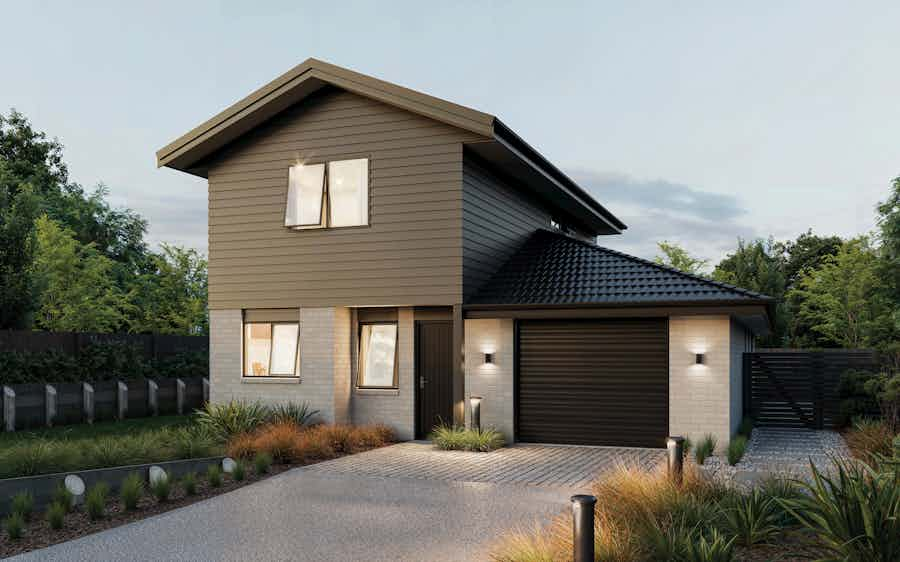
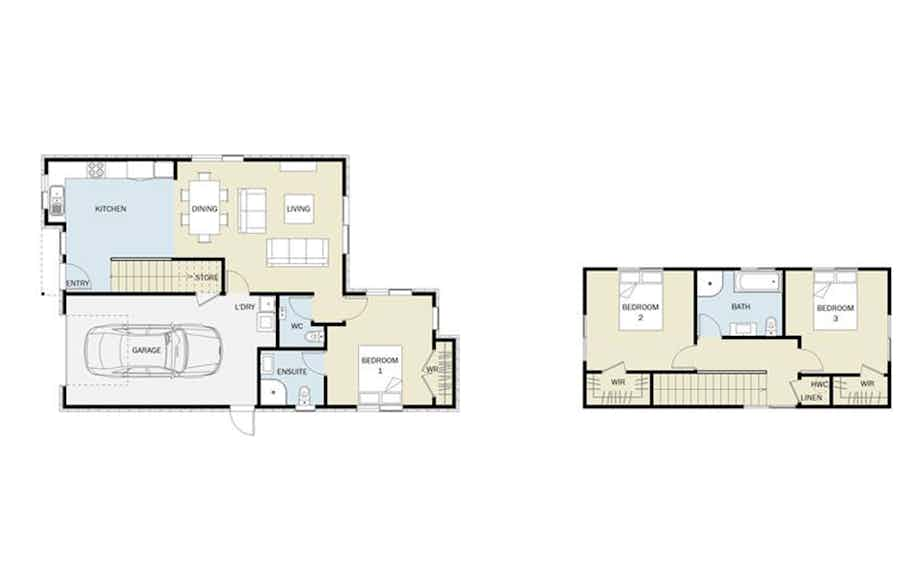
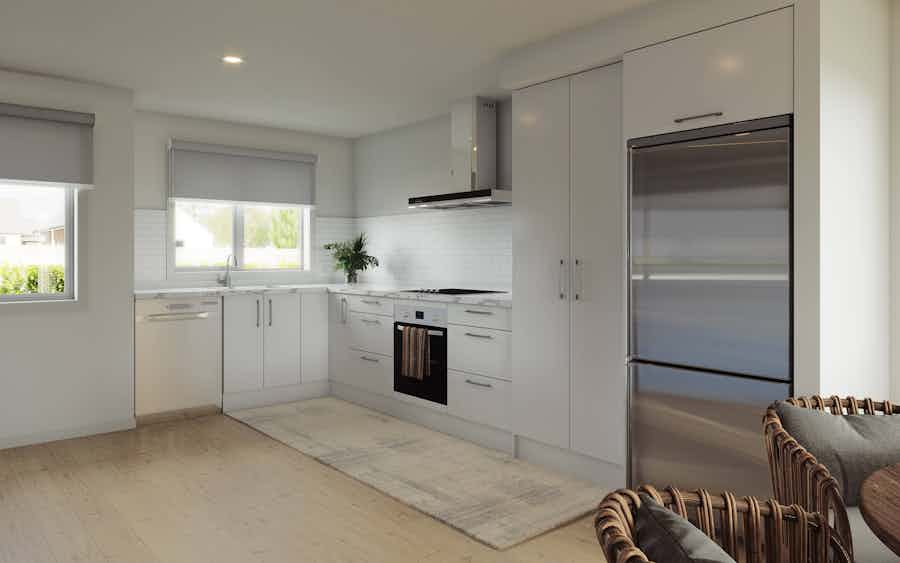
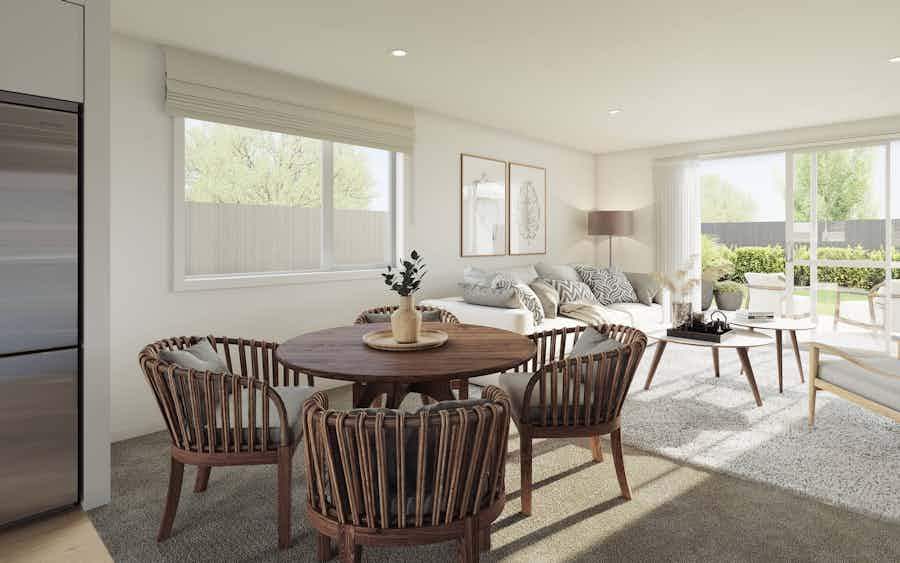
Maximise your land without compromising on the must-haves in a quality home. This compact 155m2 features an open plan living on the ground floor, which flows outdoors. The L-shaped kitchen creates more space, helping achieve the easy-open plan flow.
View plan
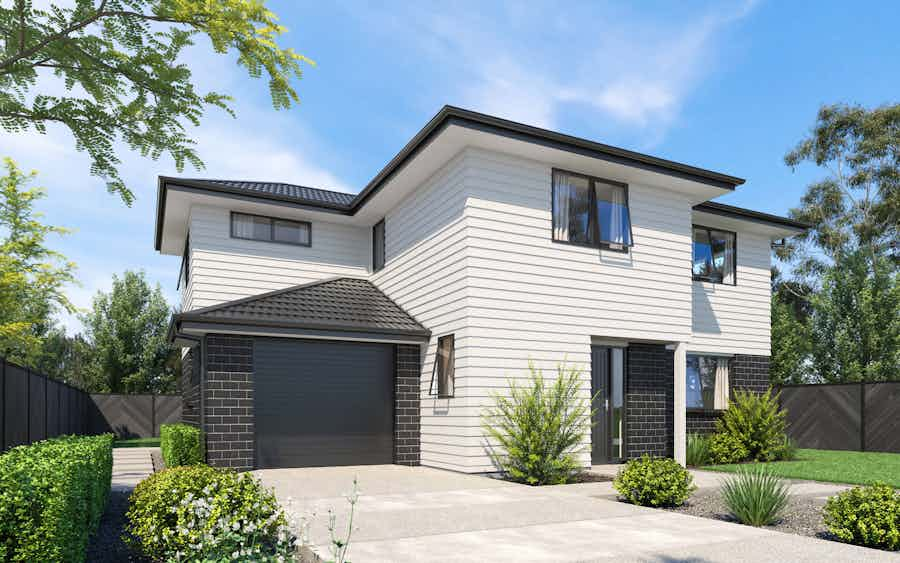
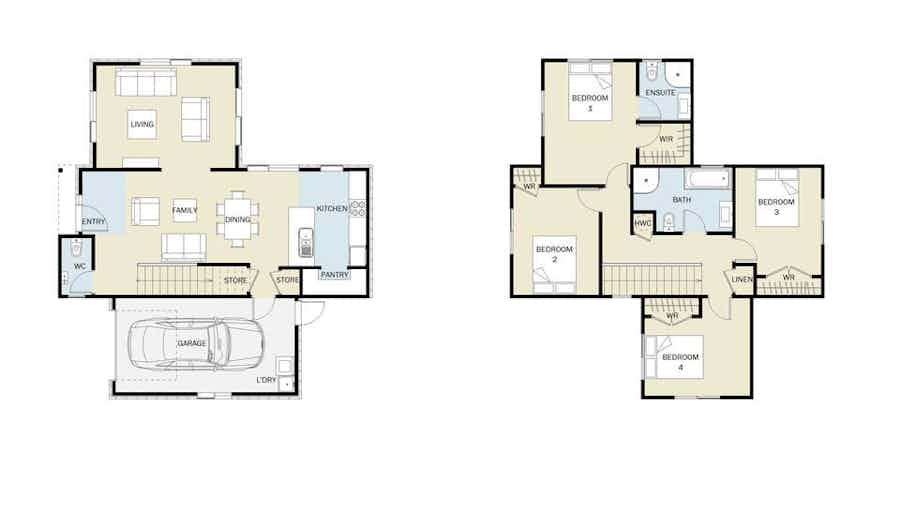

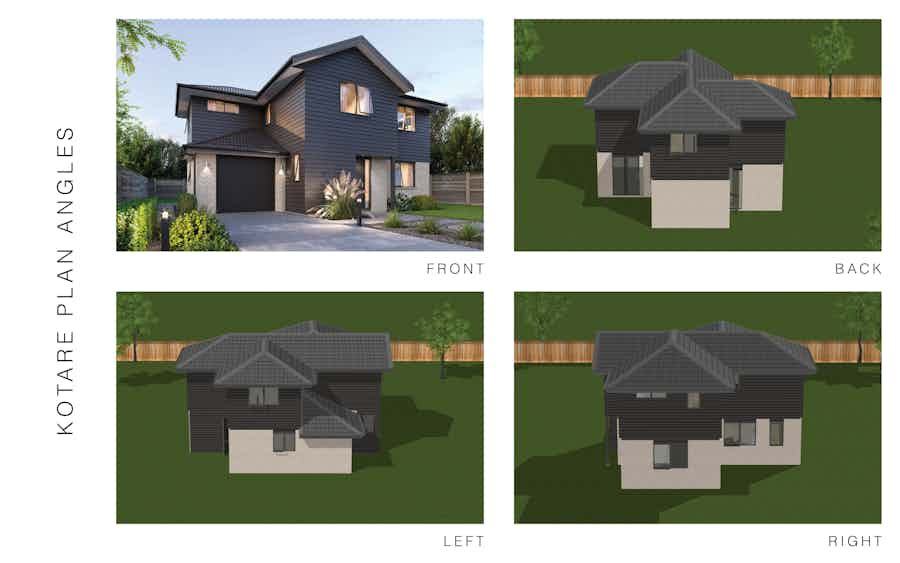
Maximise your section with the four-bedroom Kotare plan. Spread over two-levels, this home features all the modern comforts. Downstairs you'll find open plan living with the bonus of a second living space. Upstairs are four generous bedrooms with a master ensuite and a large family bathroom.
View plan
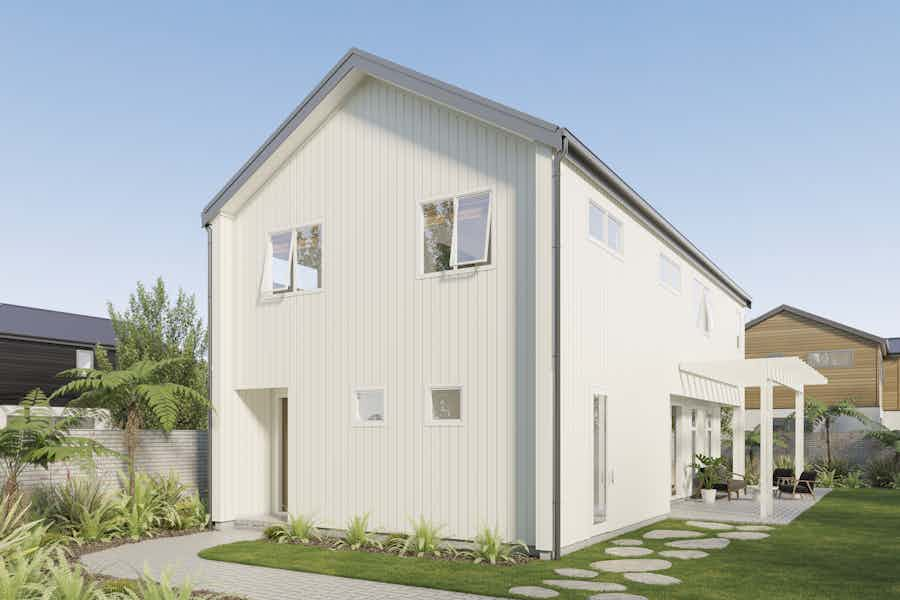
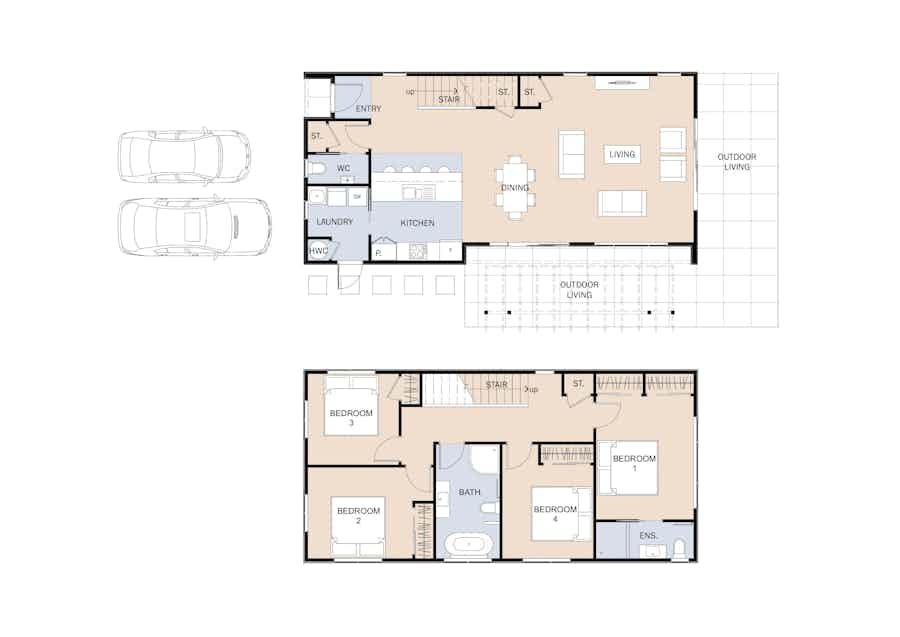
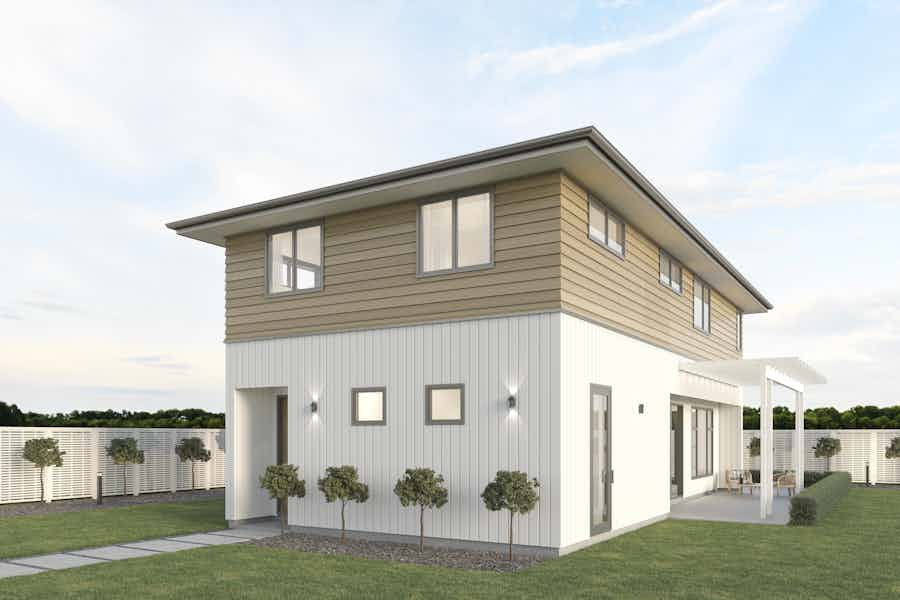
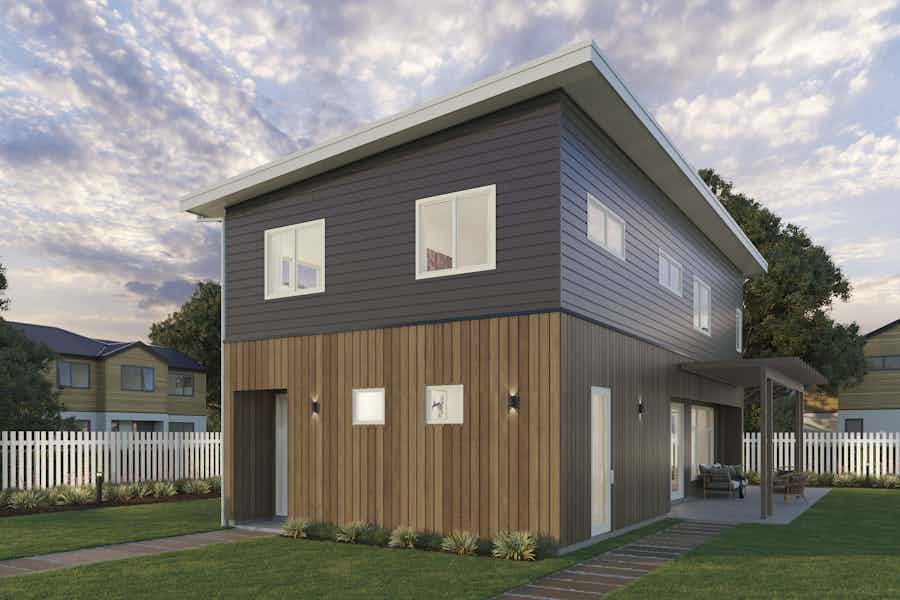
The light-filled Waimanu offers a stylish and cleverly designed family home. The open-plan ground floor allows for everyone to come together and also enjoy their own space, in the many spaces
View plan
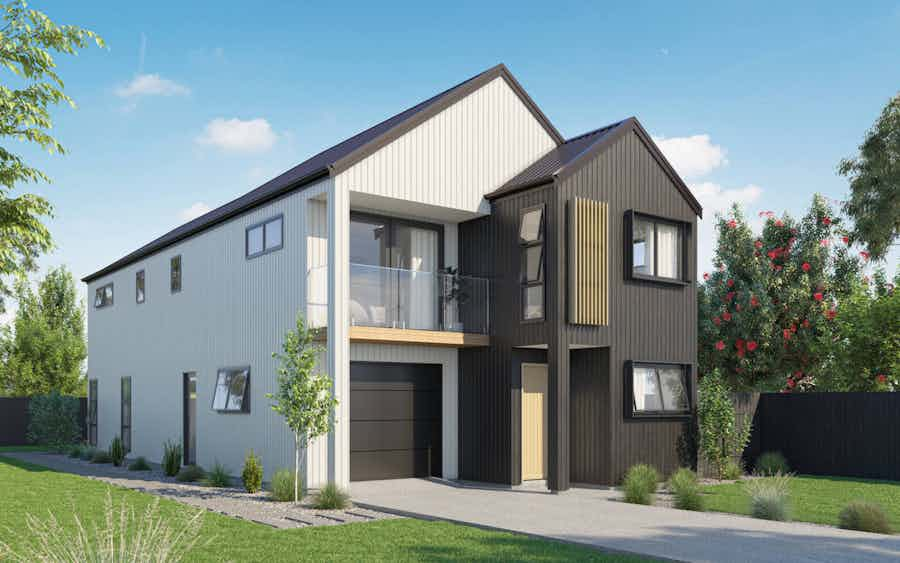
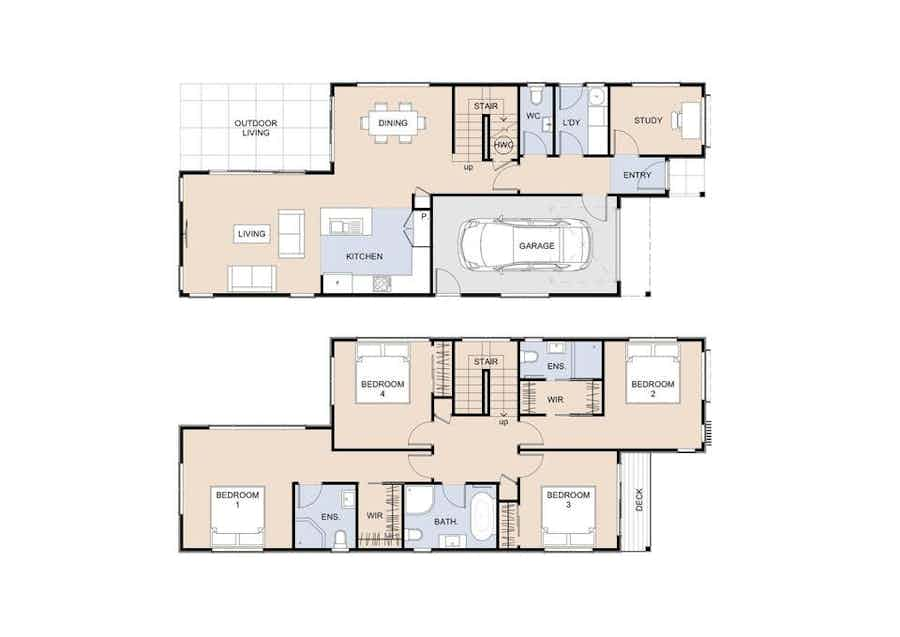
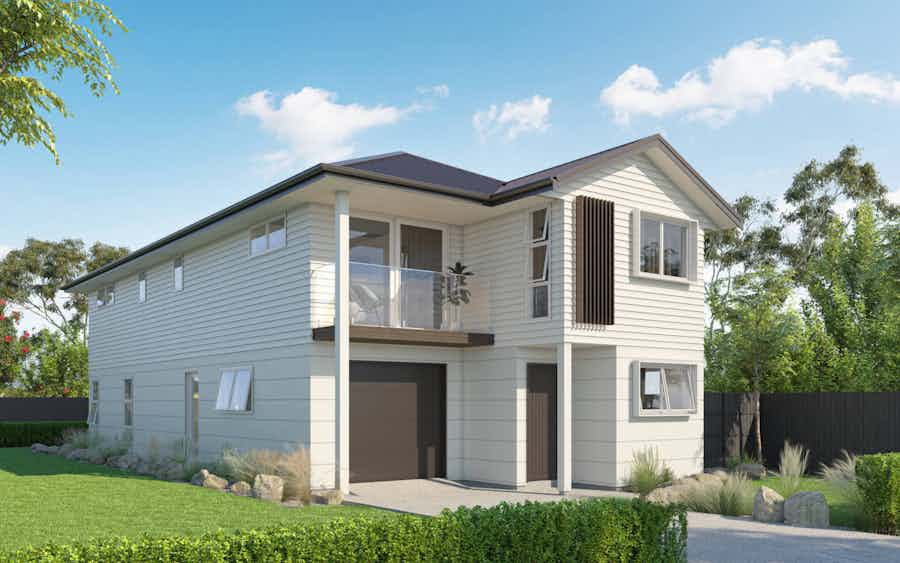
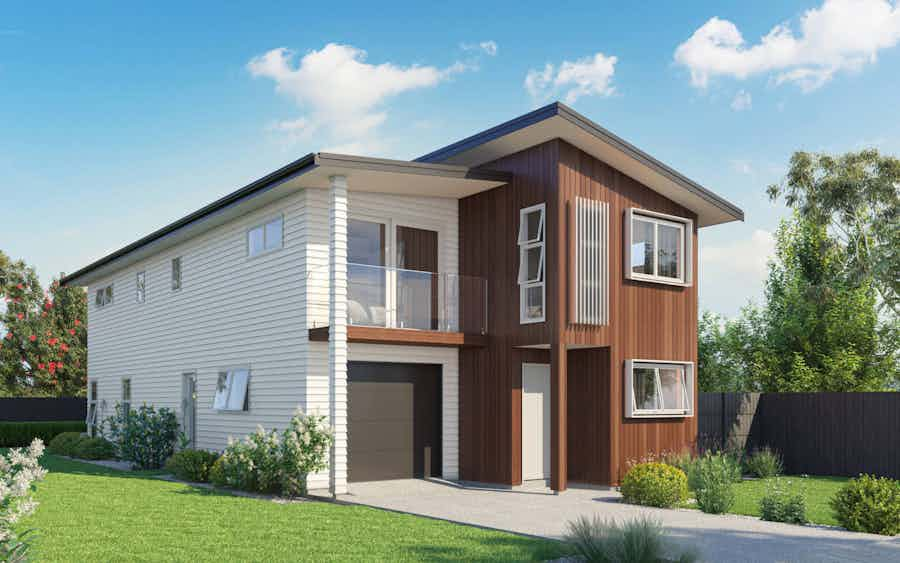
Commanding the first floor, are two sprawling master suites both include a walk-in wardrobe and an ensuite which offers a number of living options. The remainder of the second storey houses a large bathroom and two double bedrooms.
View plan
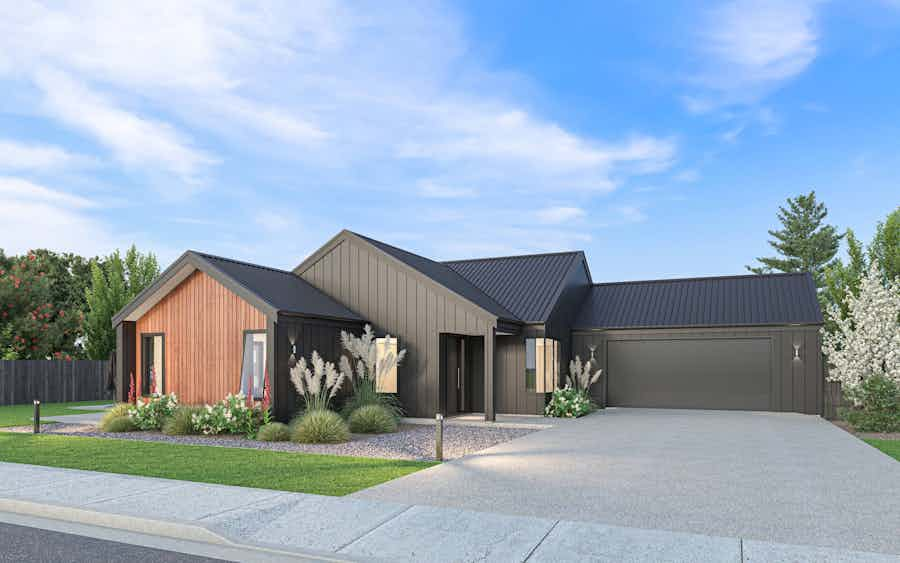

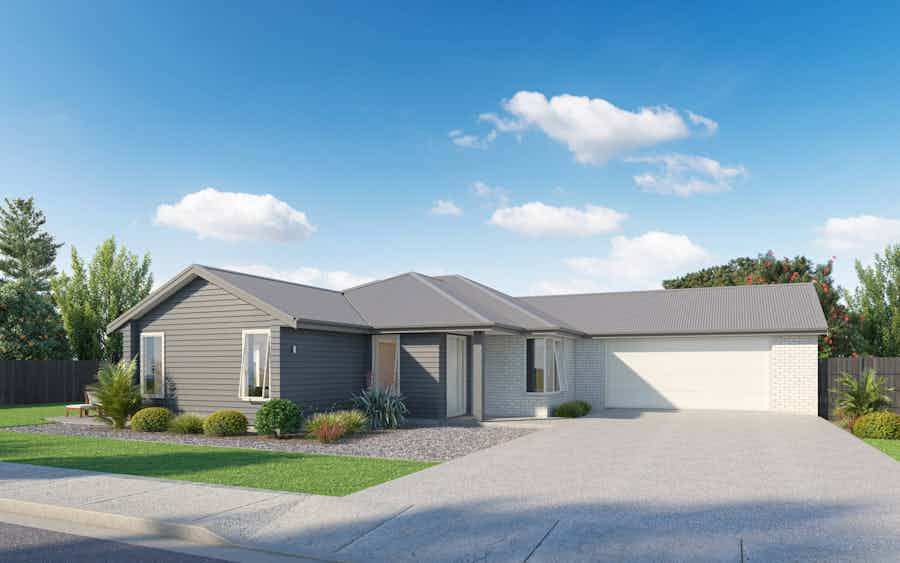
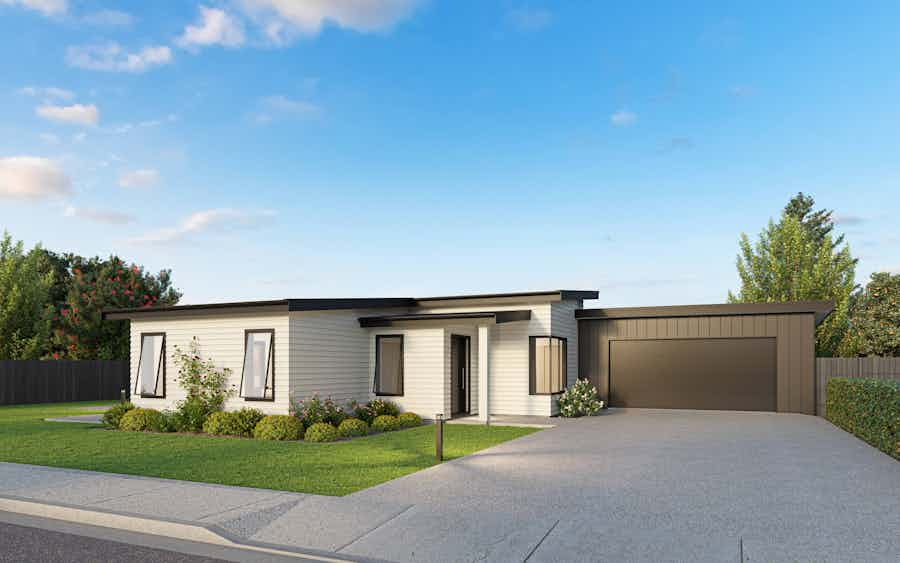
Focused on comfort and character the Futuna is designed to suit a range of different lifestyles and lifestages.
View plan
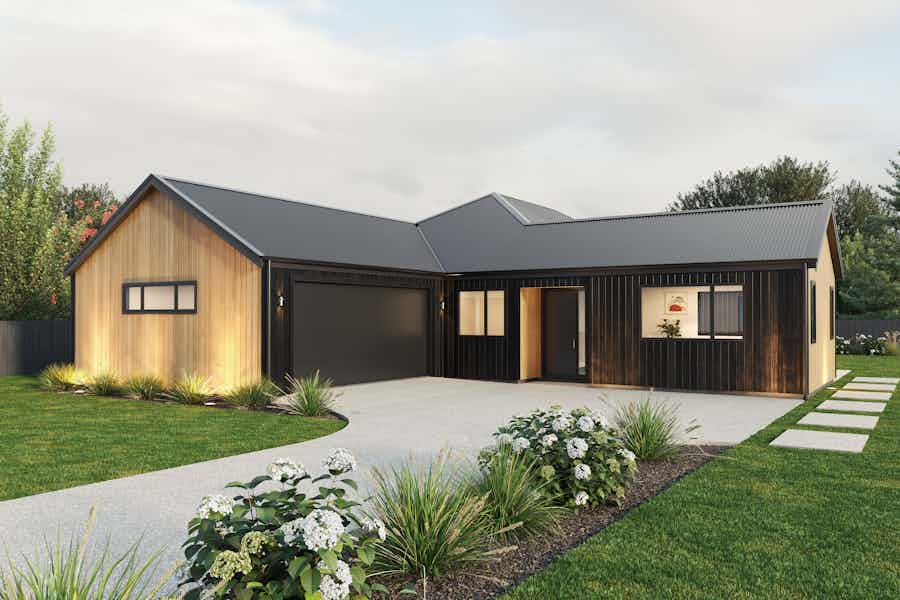
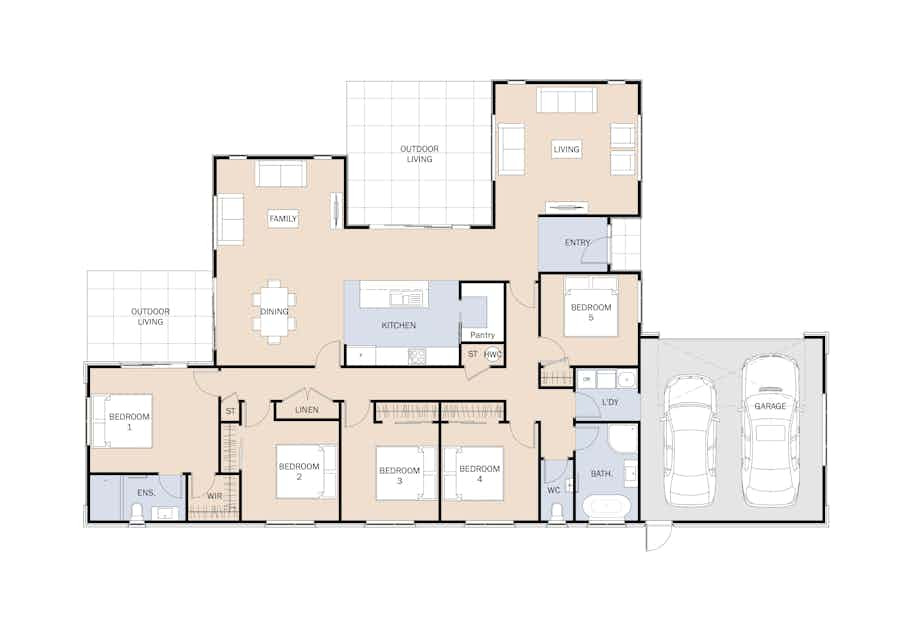
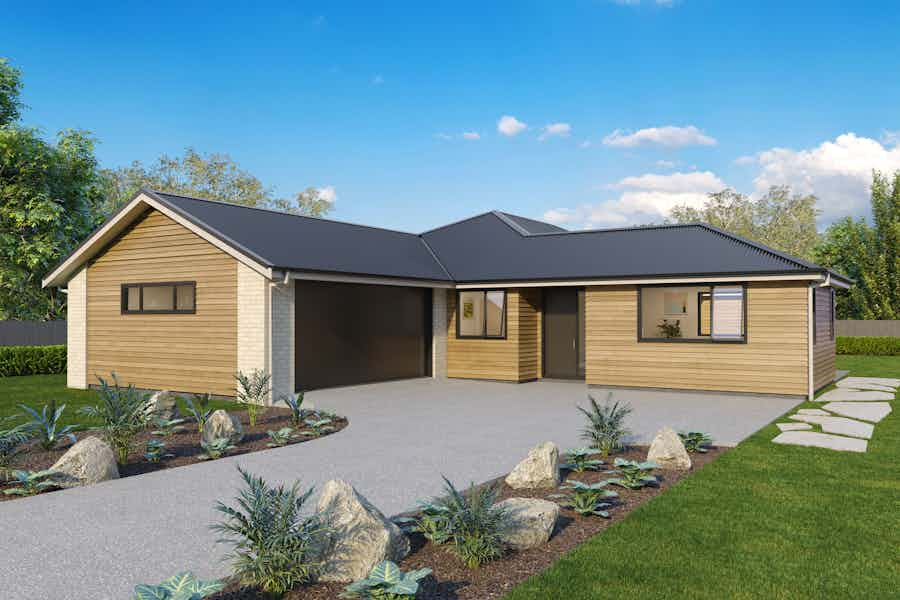
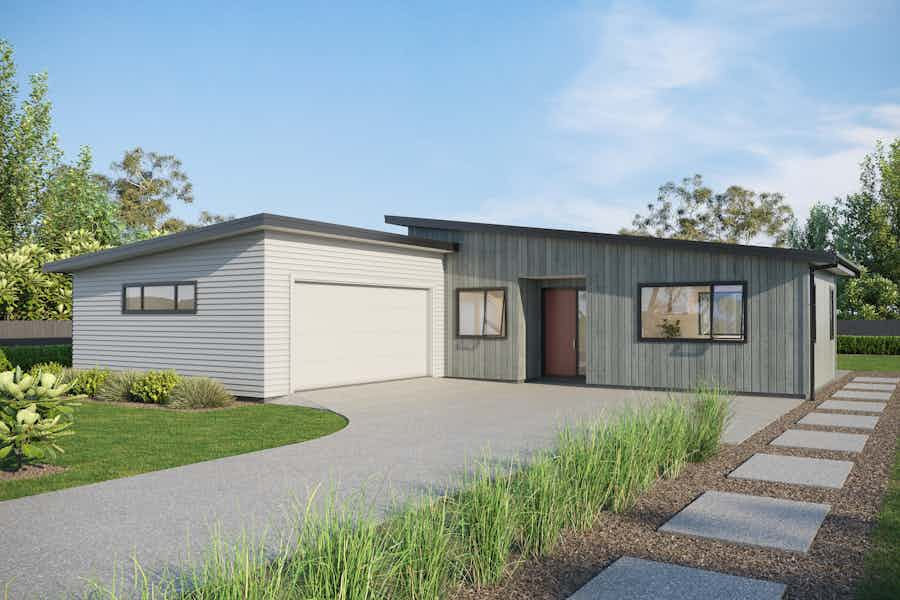
The Tangaroa house plan provides plenty of space for growing families. Featuring five bedrooms and two living areas at either end of the home.
View plan
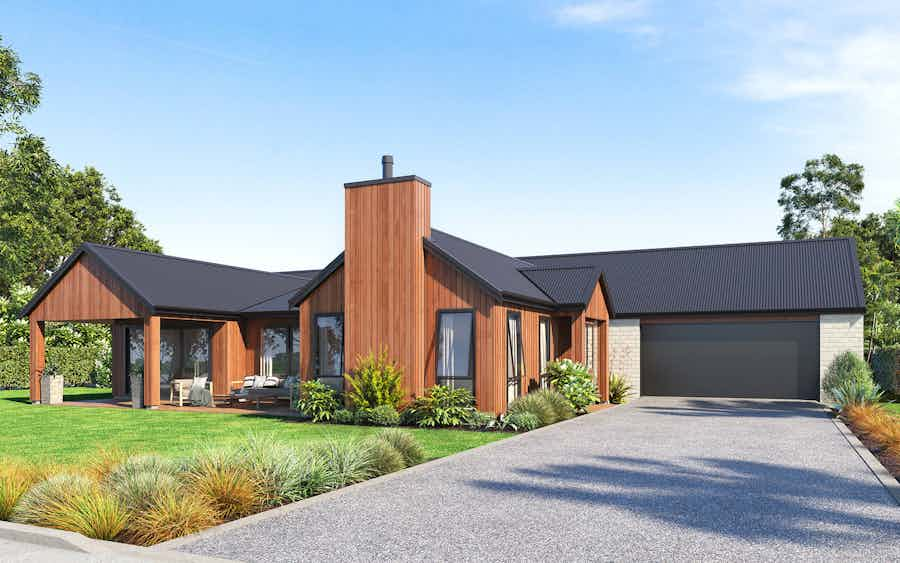
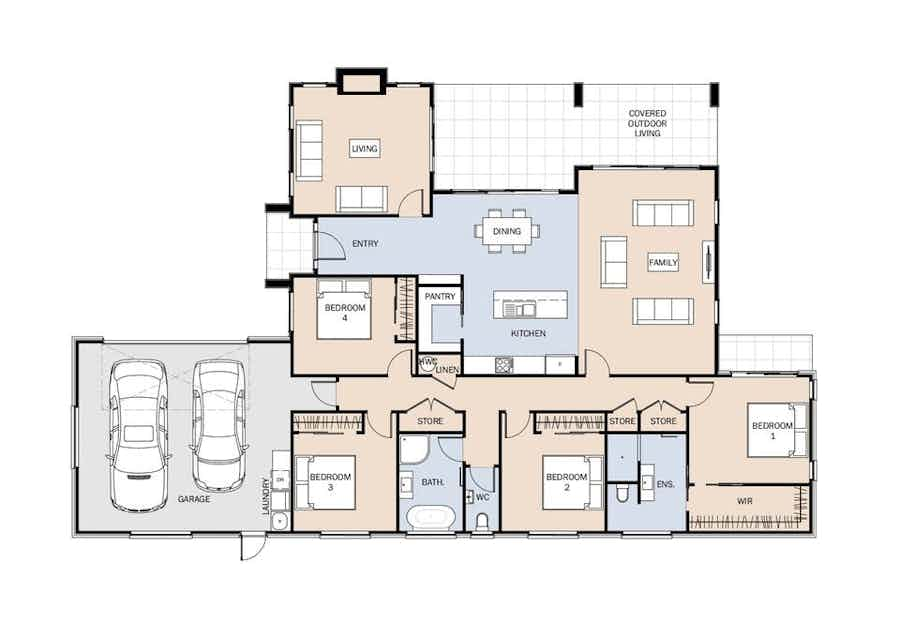
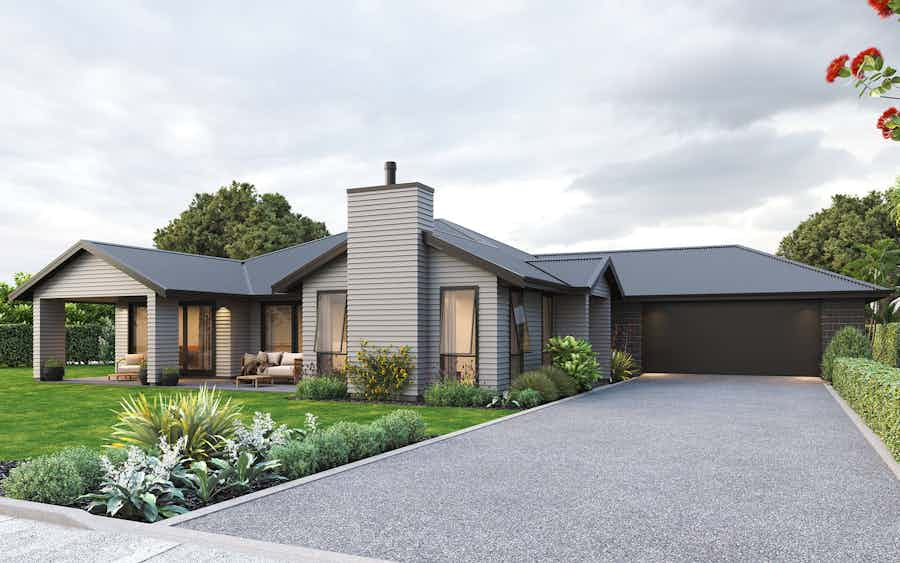
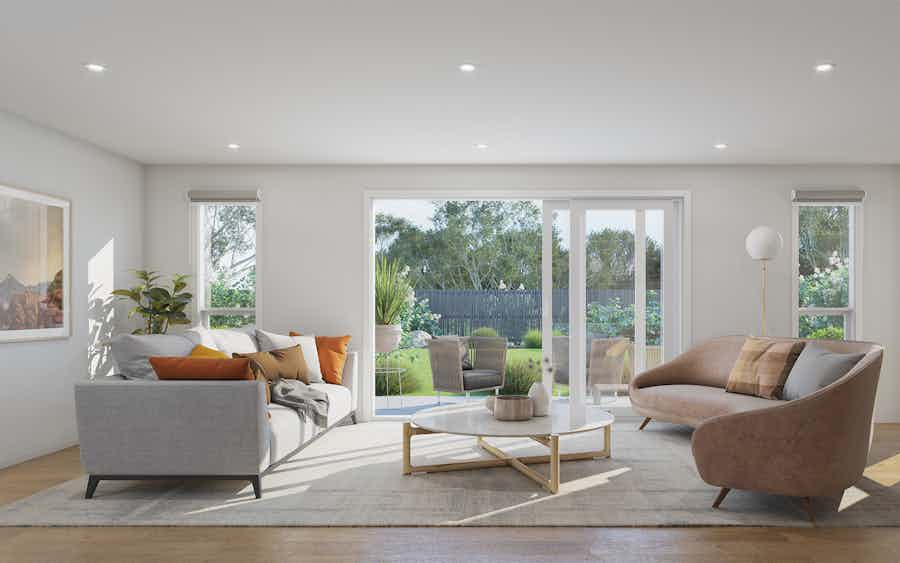
Contemporary floorplans favour flexible open-plan living rather than separate rooms – but Moke offers both
View plan
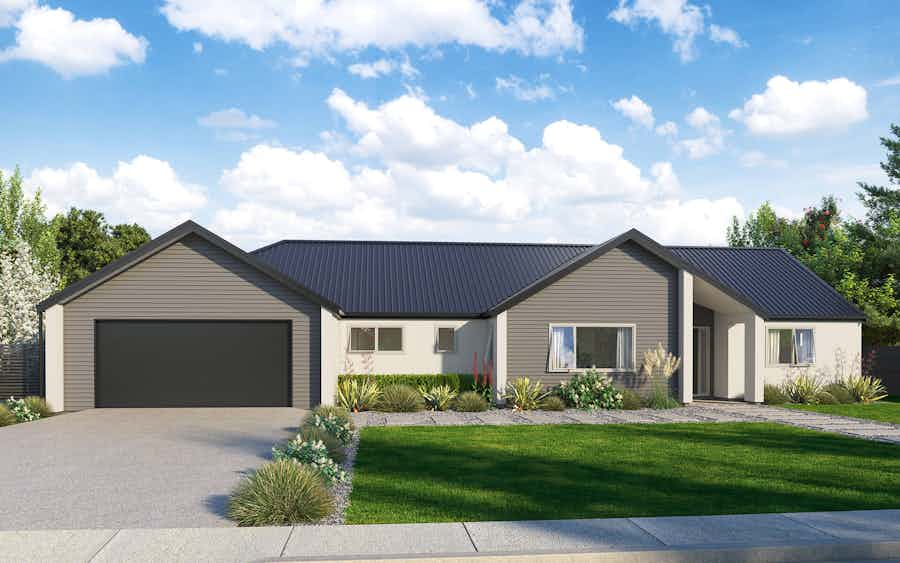
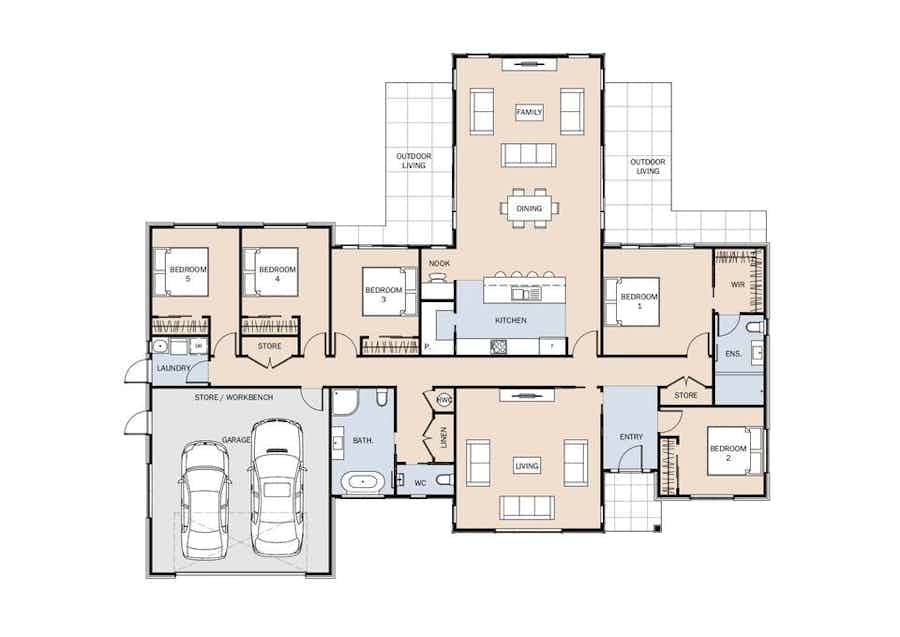
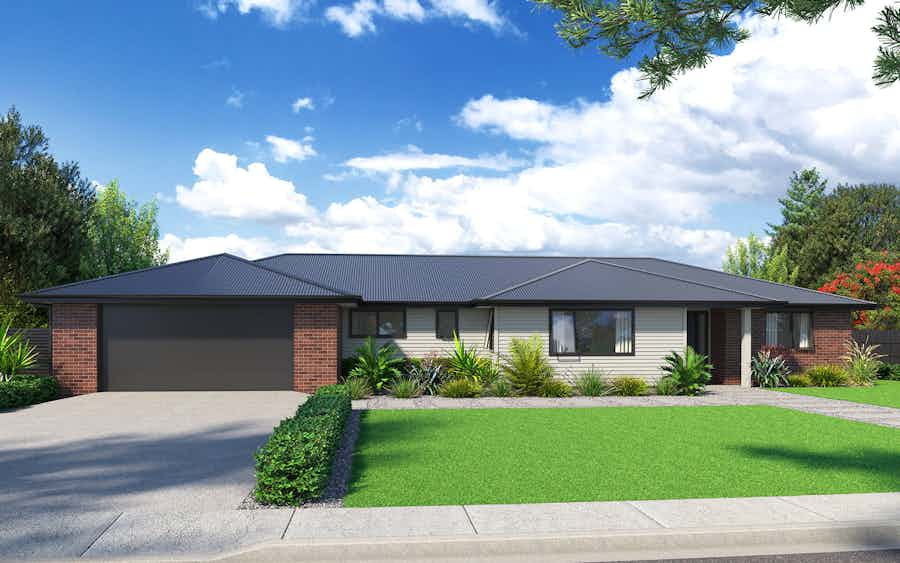
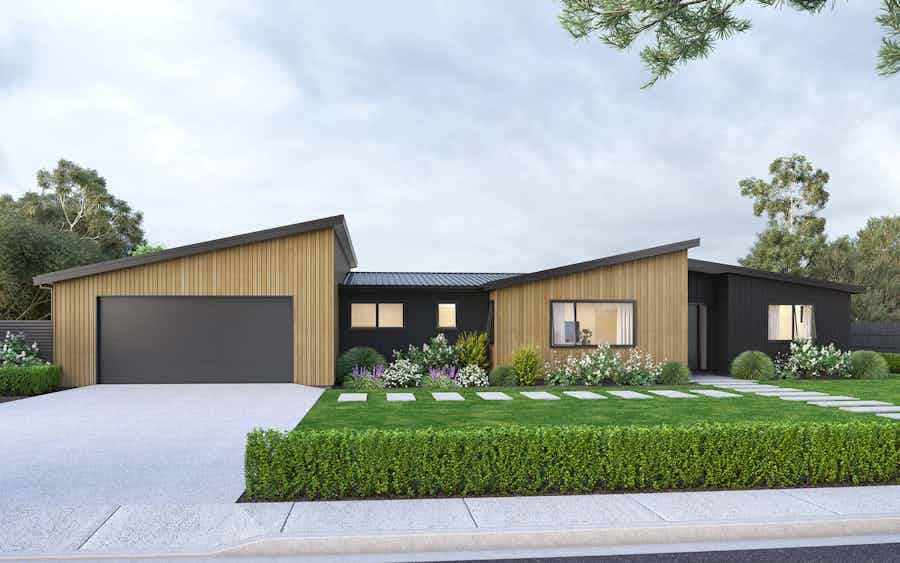
The Adventure is a spacious floorplan that will suit all your family’s needs. Inside the porch entry is a master retreat and second bedroom that could be configured as a guest suite, along with a formal living room. There's a cloak cupboard and direct access down the expansive hallway.
View plan
