Priced plans Christchurch South
The price is an indication of the build cost only and excludes land or site-related costs (such as landscaping, driveways and earthworks).
The price is an indication of the build cost only and excludes land or site-related costs (such as landscaping, driveways and earthworks).
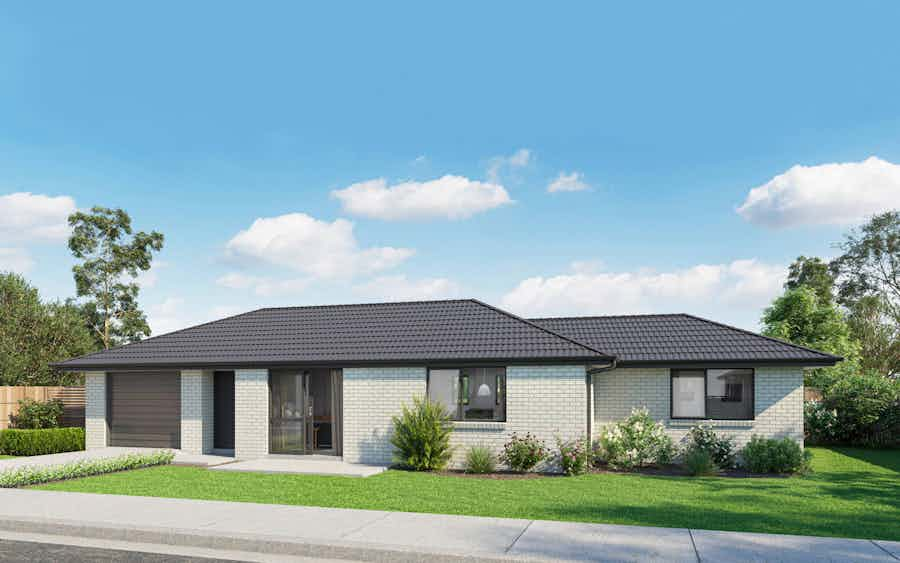
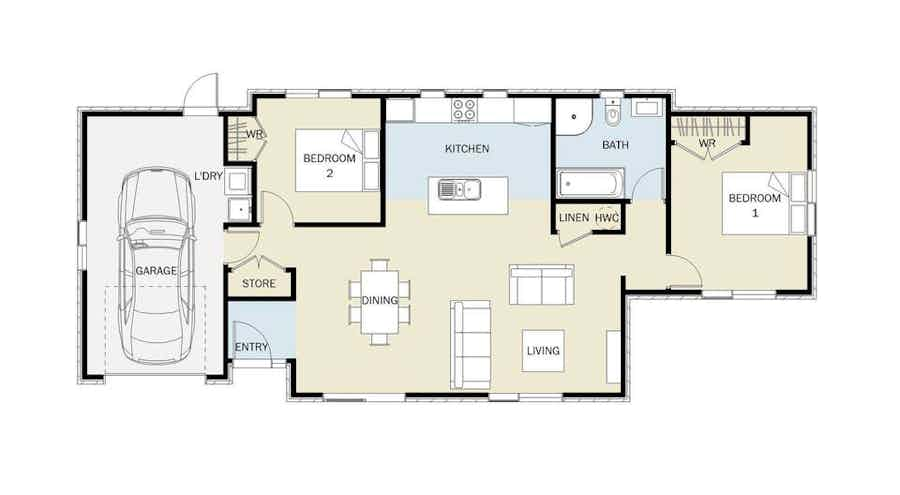
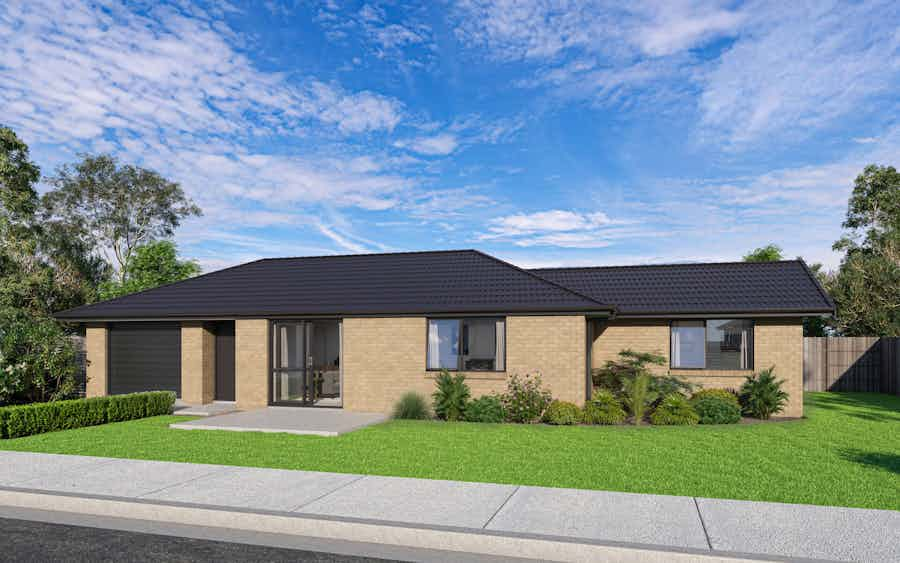
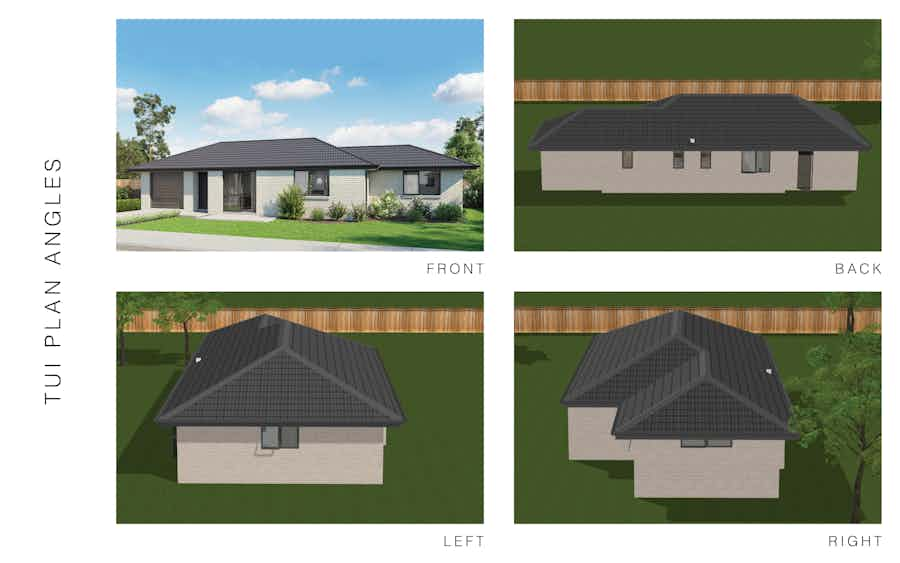
Good things come in small packages, and the Tui does not disappoint. This plan features two spacious double bedrooms, an open-plan kitchen, living and dining area and a single internal access garage.
View plan
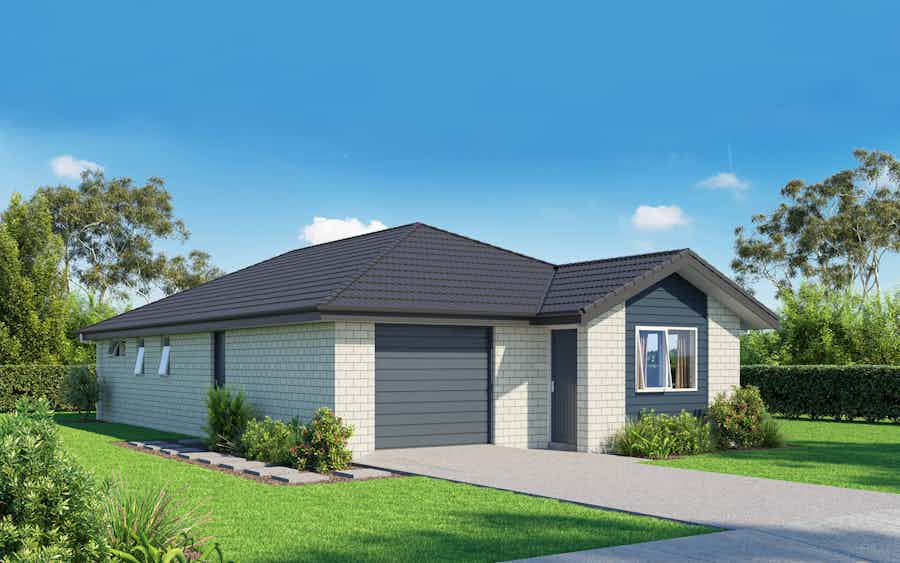
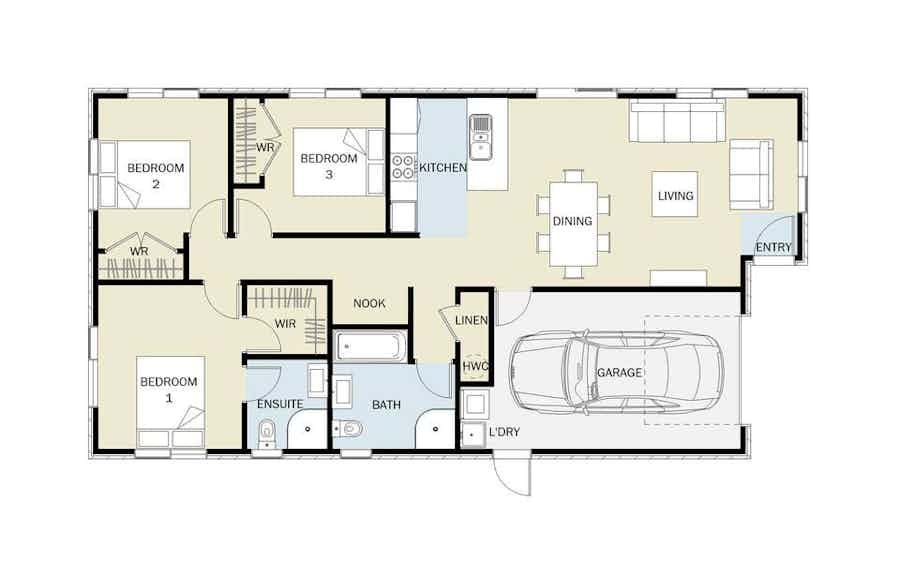

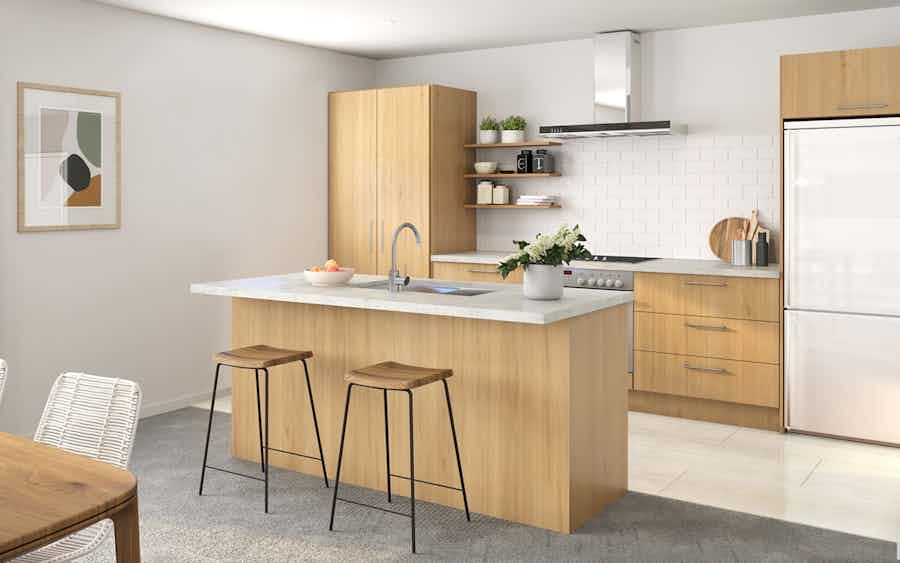
Designed to maximise space, the plan features three well-proportioned bedrooms, with the added benefit of an ensuite in the master bedroom.
View plan
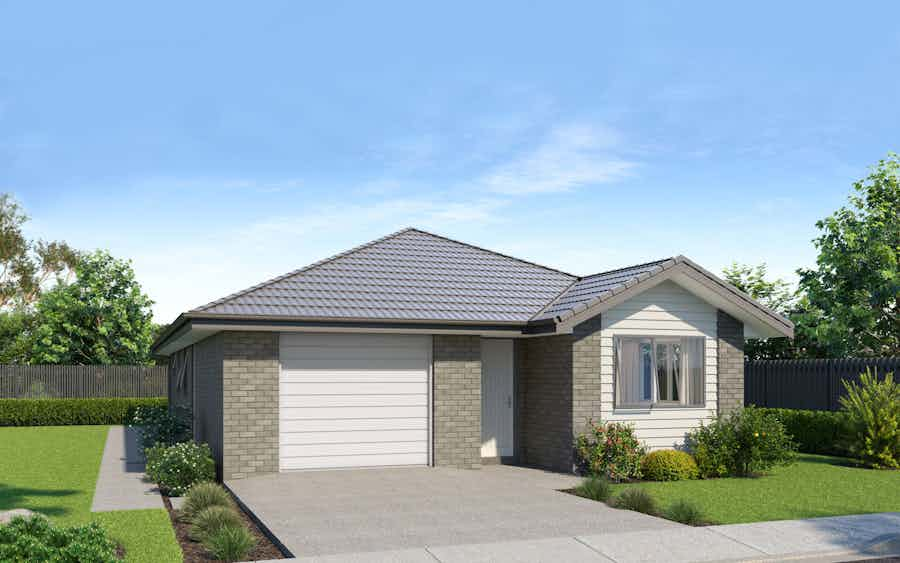
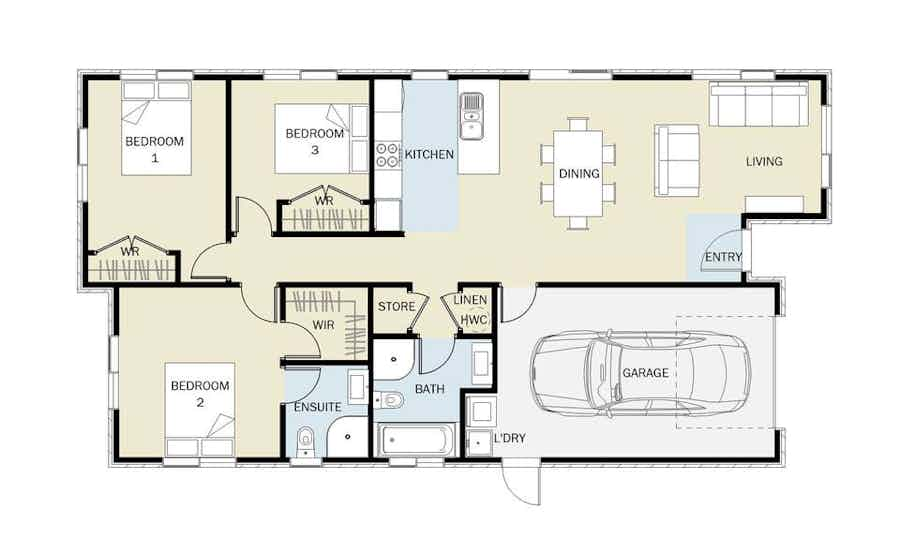
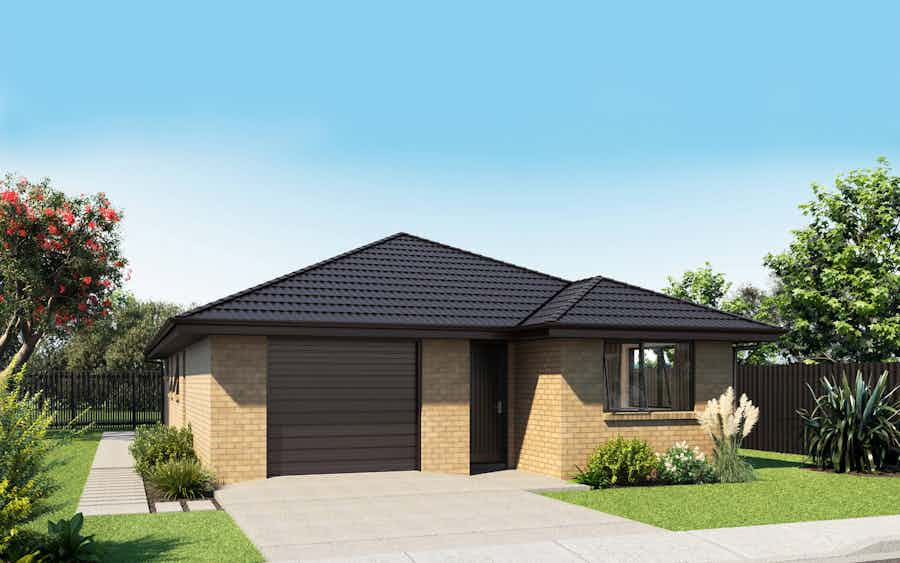
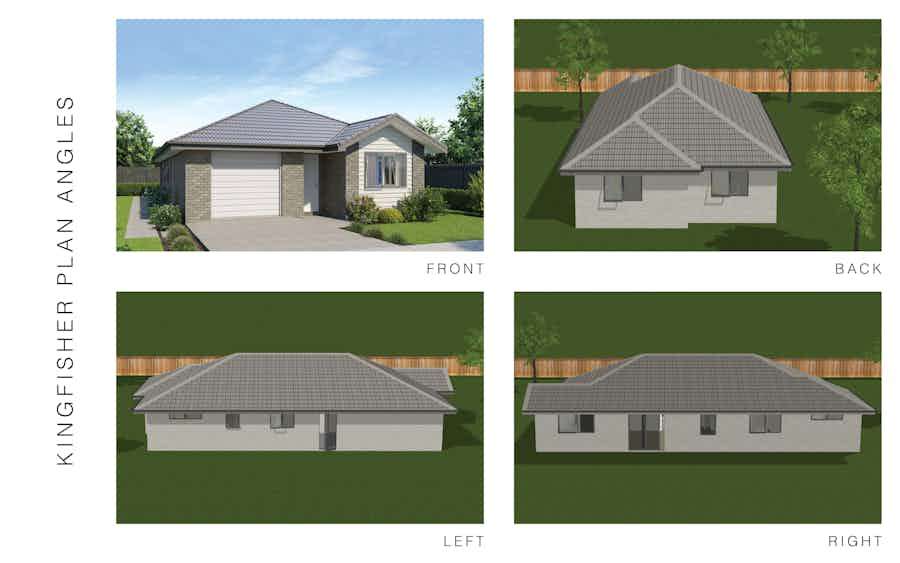
The three-bedroom Kingfisher plan offers low maintenance living and easy to navigate layout where the open plan living creates a lovely light-filled home that connects to the outdoors.
View plan
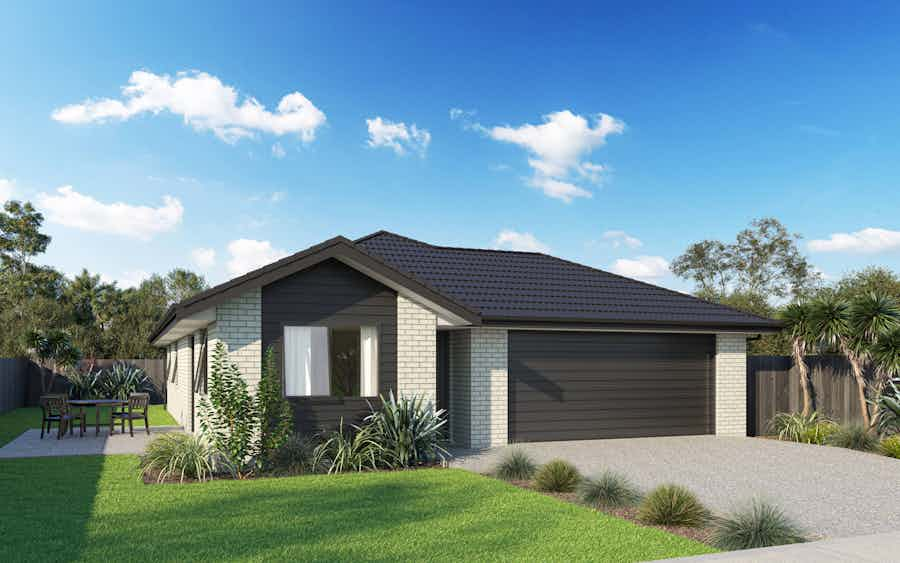
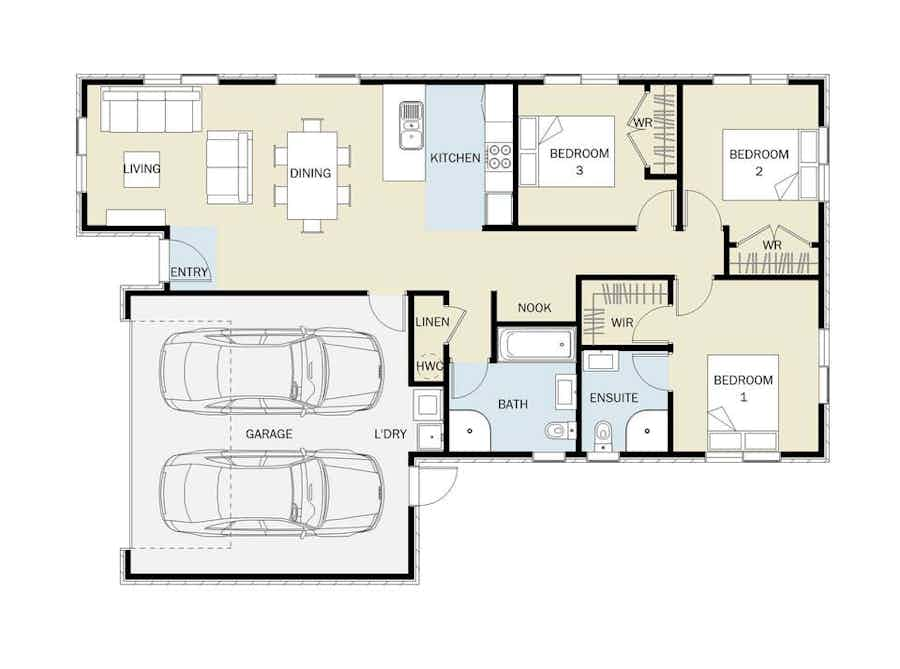
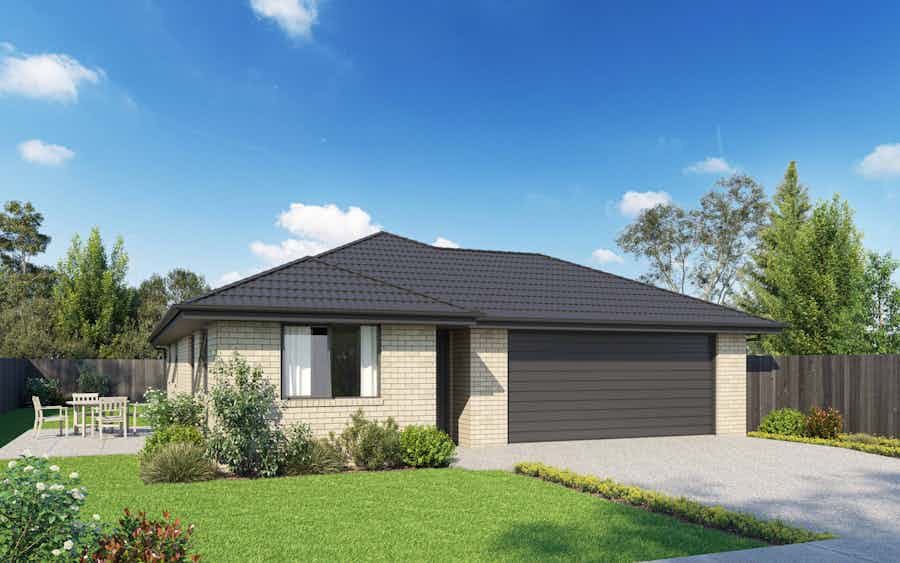
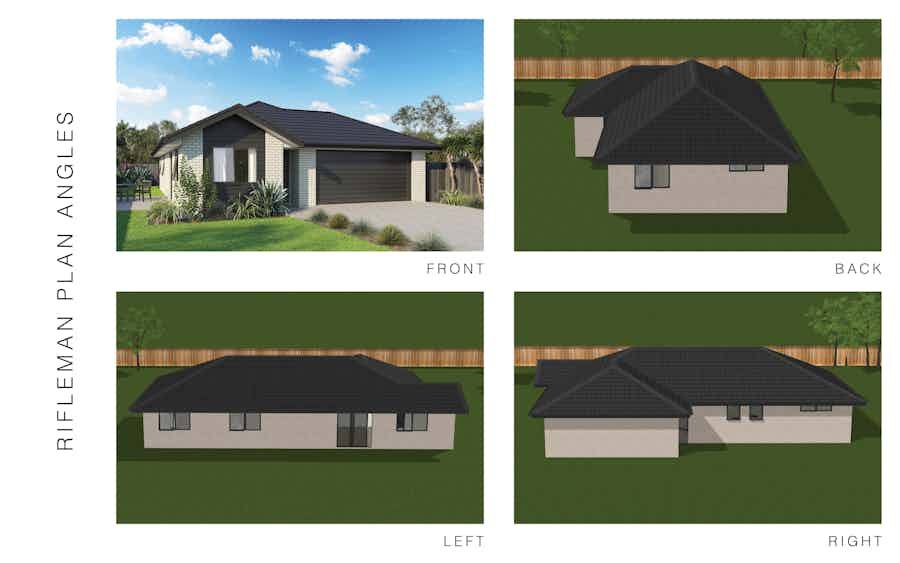
Designed to maximise space, the plan features three well-proportioned bedrooms, with the added benefit of an ensuite in the master bedroom. You'll also find a study nook in the open plan kitchen living and dining space, making working from home a breeze. View plan
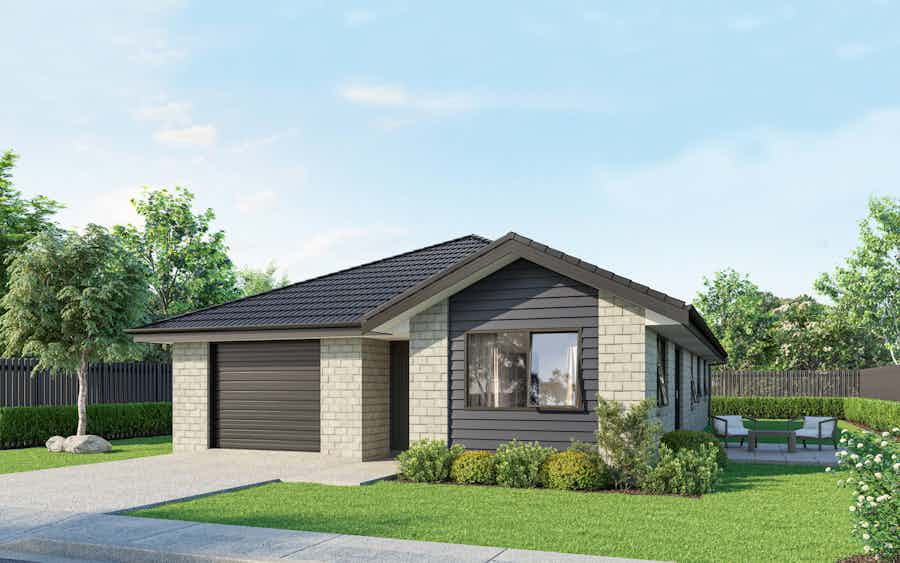
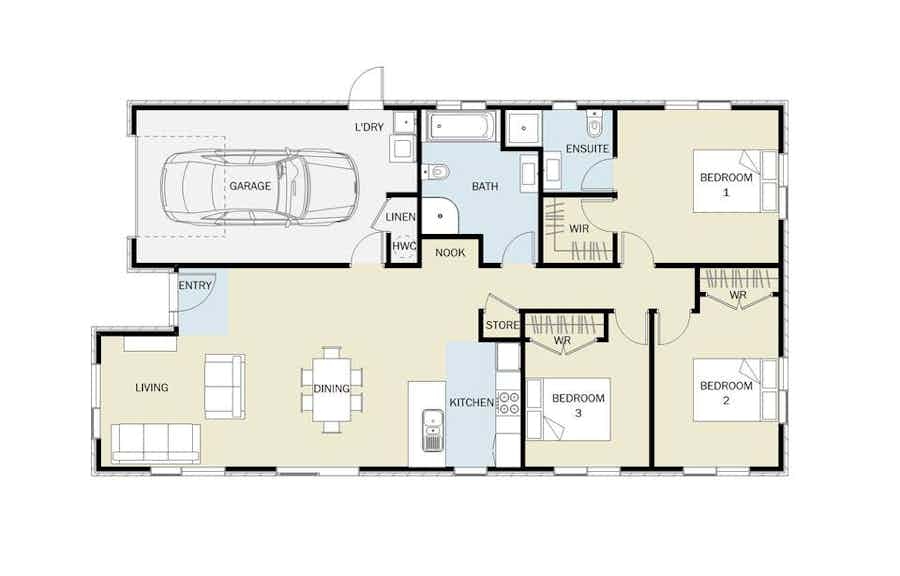
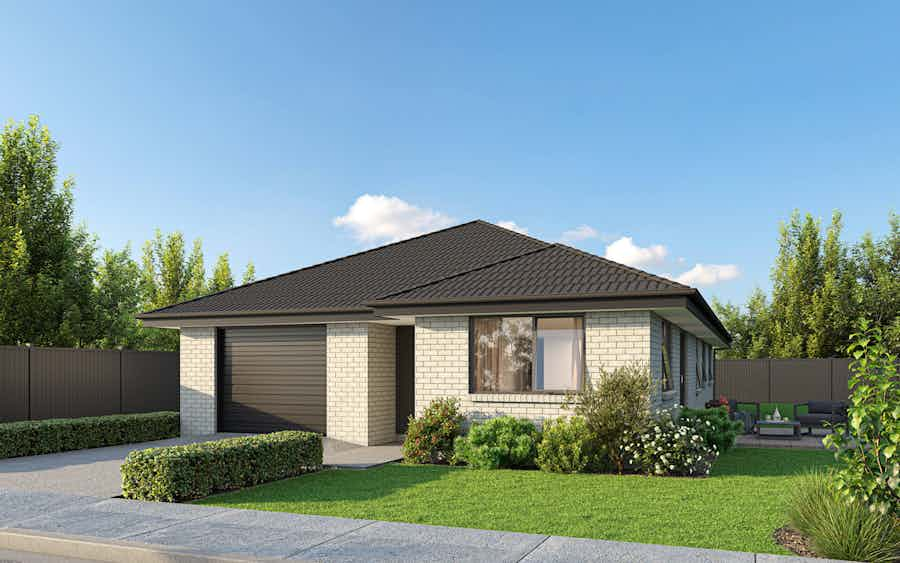
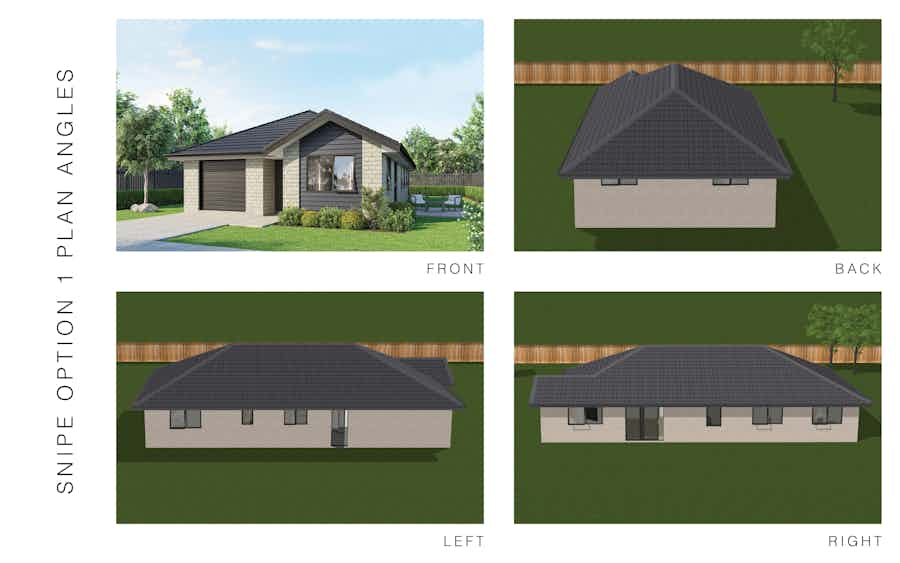
The three-bedroom Snipe plan makes great use of space at every turn. Open plan living helps to create more space throughout the home, allowing for bonus areas such as a study nook.
View plan
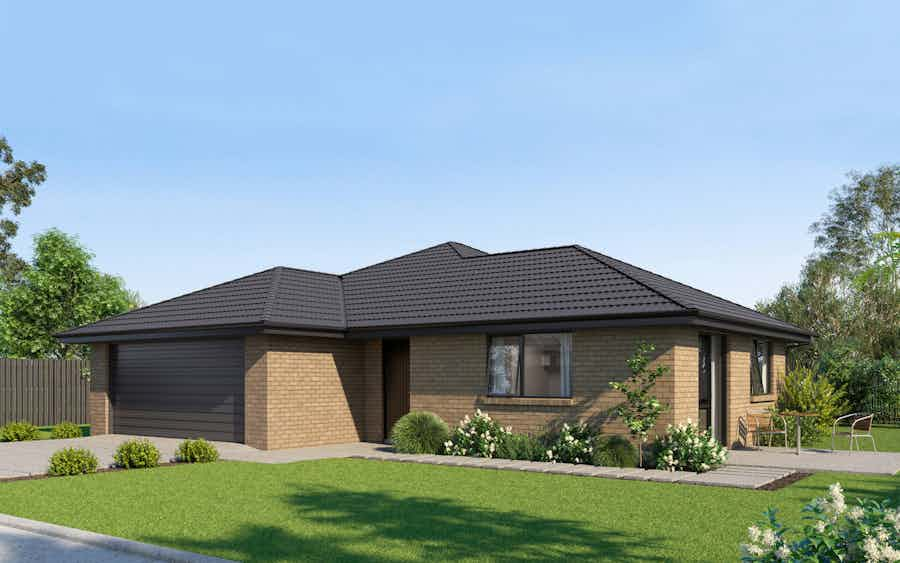
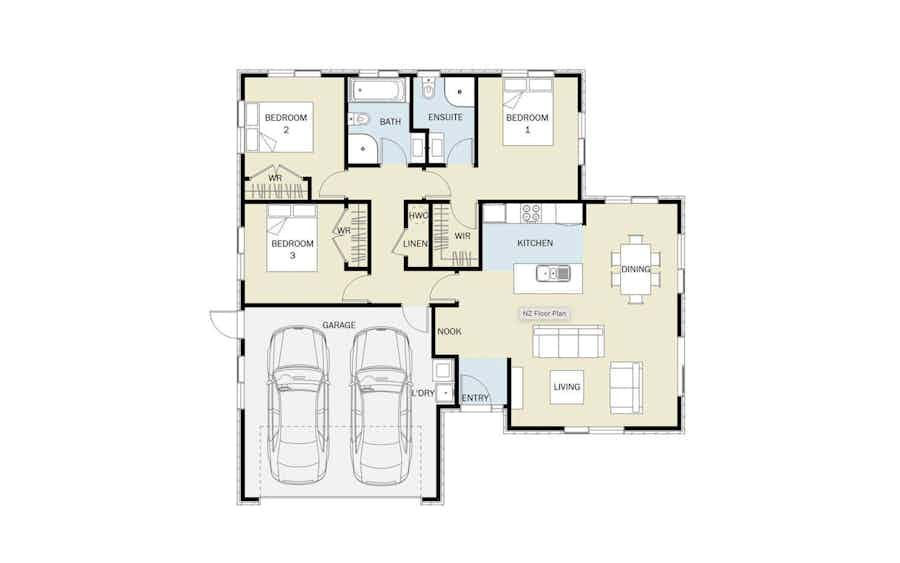
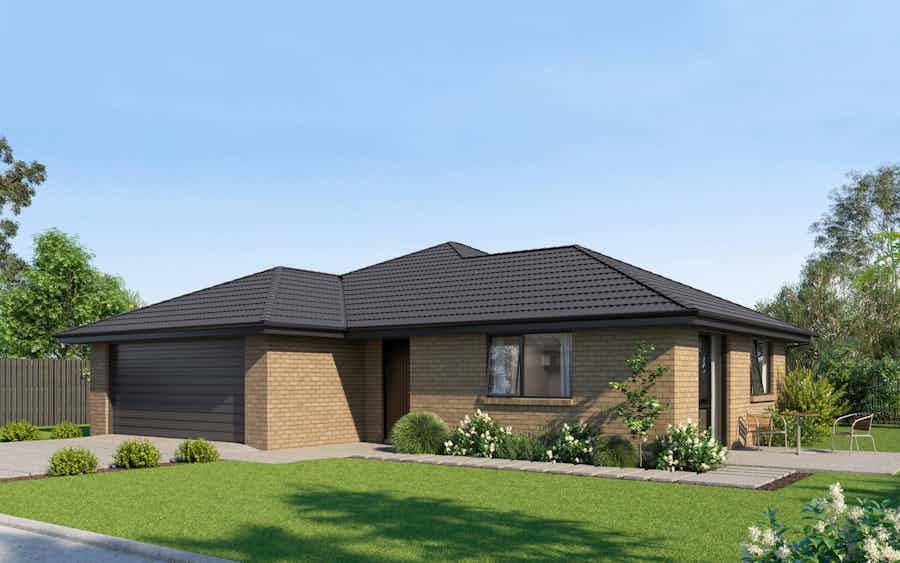

Our three-bedroom Hummingbird plan is a compact home with all the modern features. The cleverly designed floorplan allows for generously sized bedrooms and living spaces.
View plan
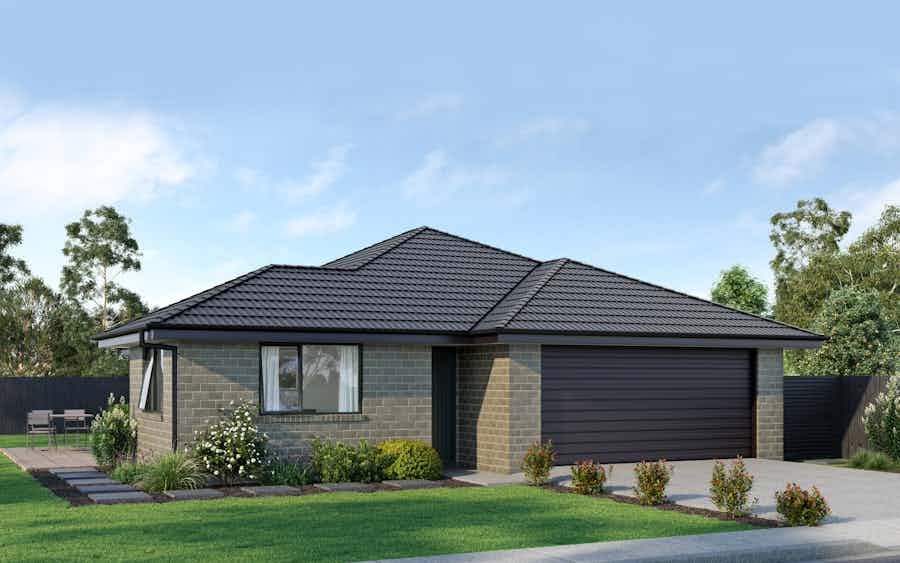
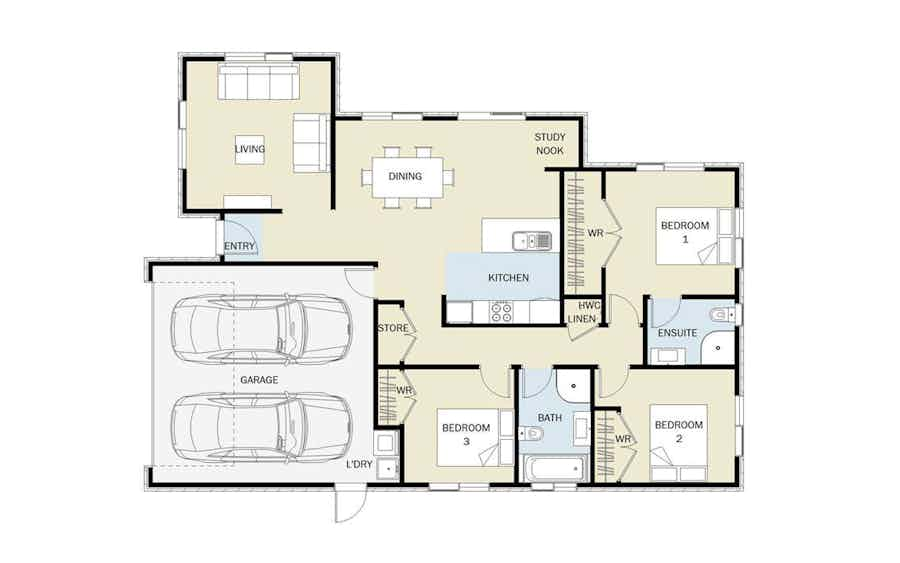
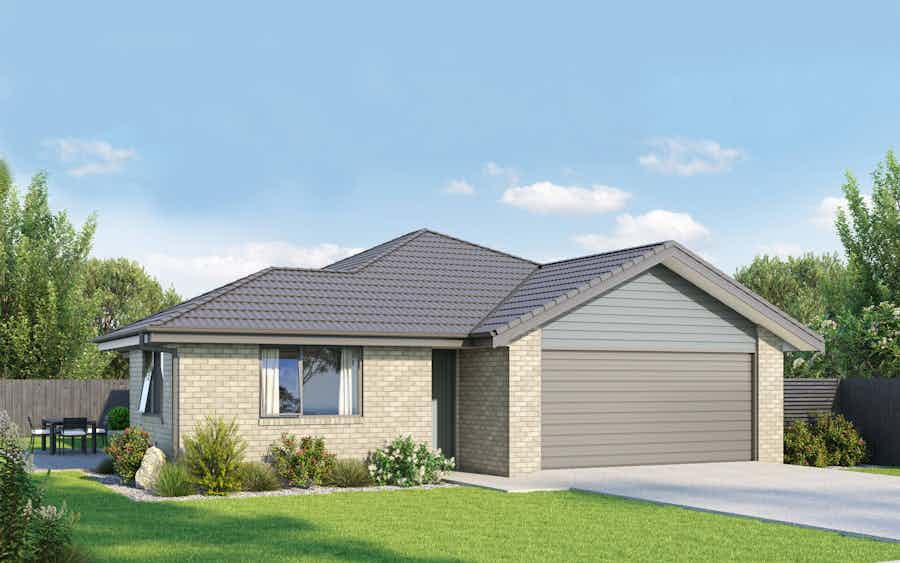
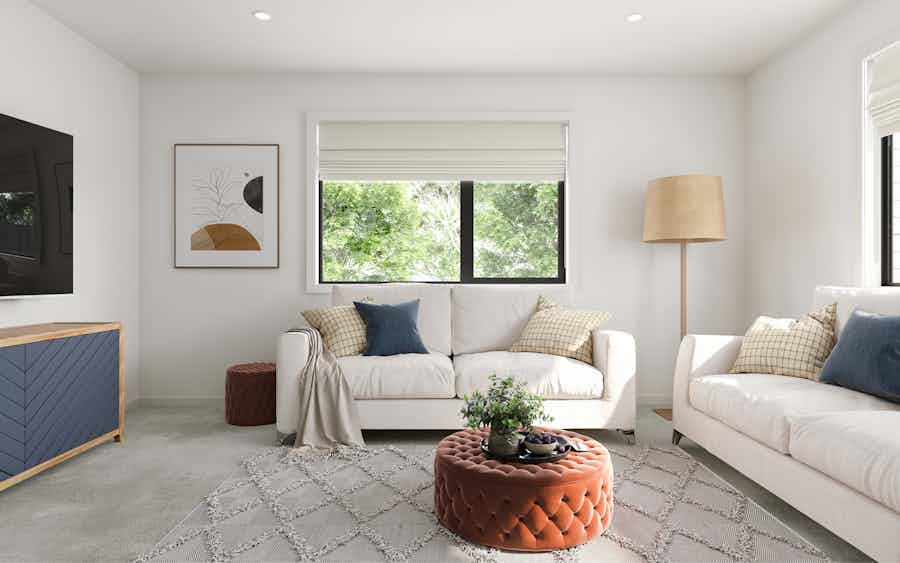
Our Wren three-bedroom plan offers a functional layout ideal for growing families with a separate living area, study nook, and large family bathroom.
View plan
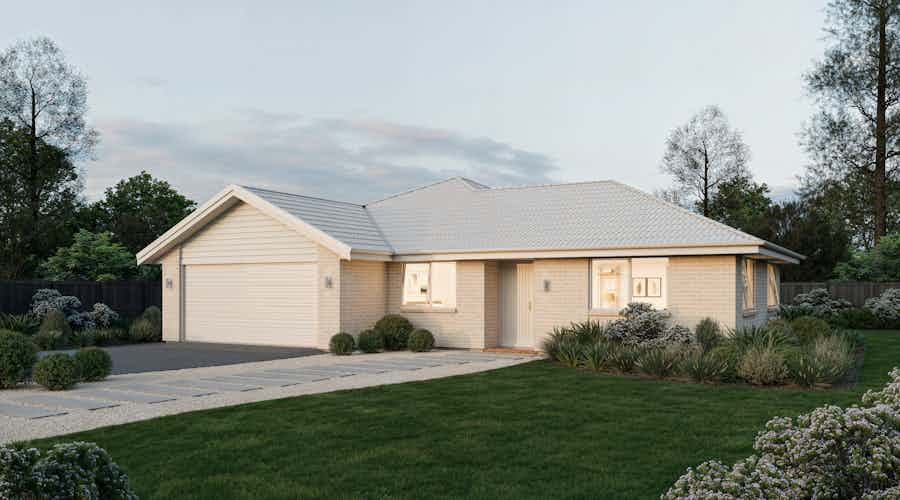
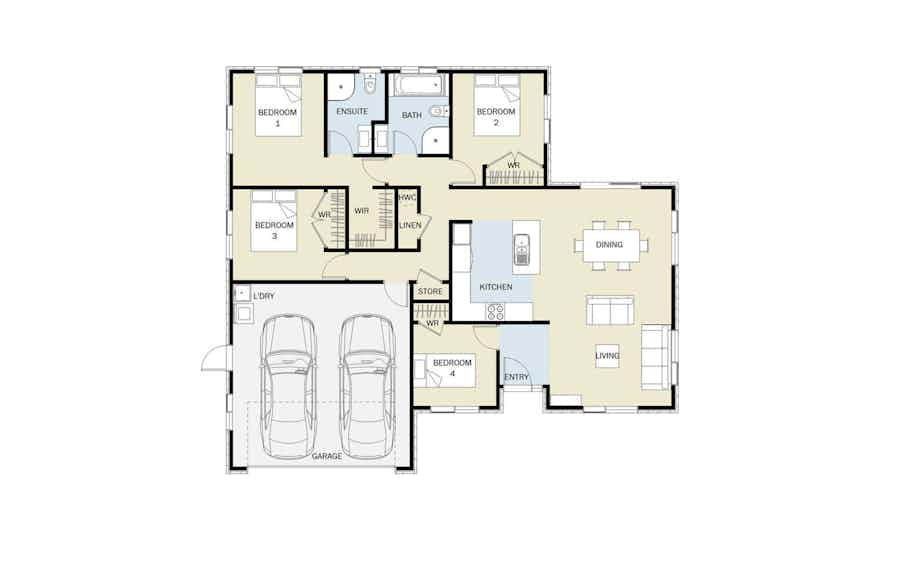
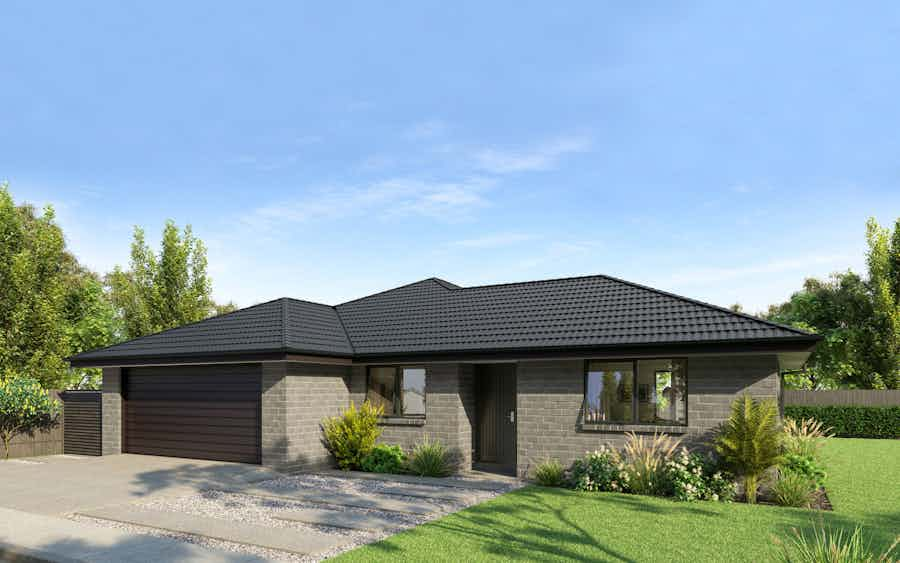
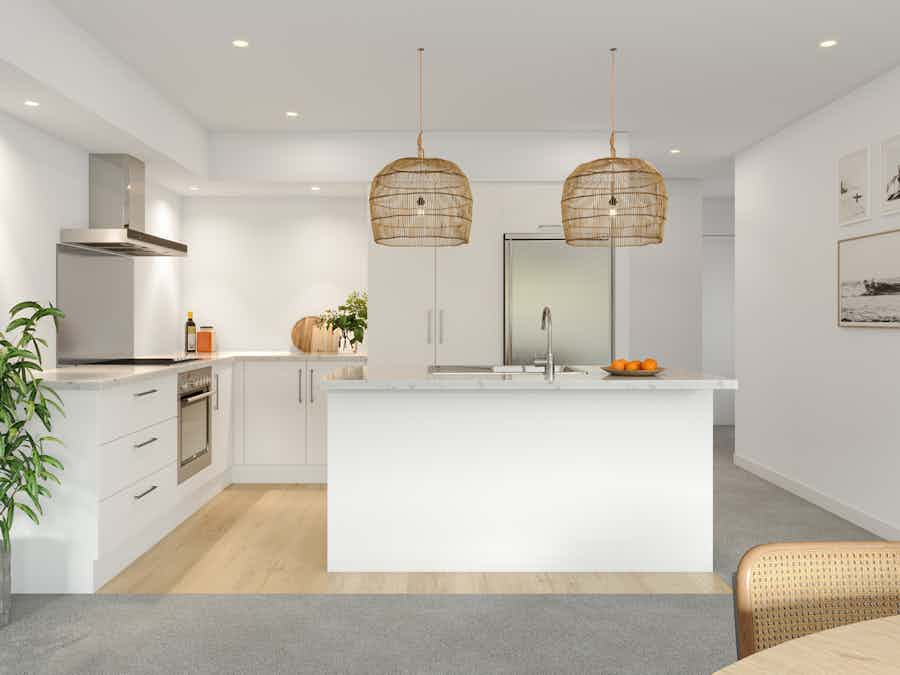
The Bellbird four-bedroom house plan features a spacious kitchen, living and dining space that are framed by ample windows, offering a seamless connection to the outdoors.
View plan