Priced plans Botany & Manukau
The price is an indication of the build cost only and excludes land or site-related costs (such as landscaping, driveways and earthworks).
The price is an indication of the build cost only and excludes land or site-related costs (such as landscaping, driveways and earthworks).
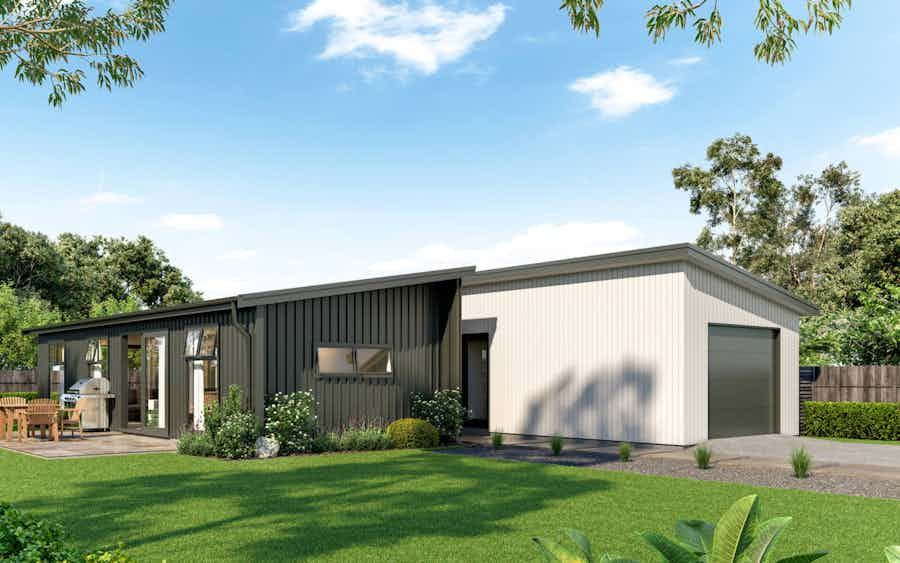
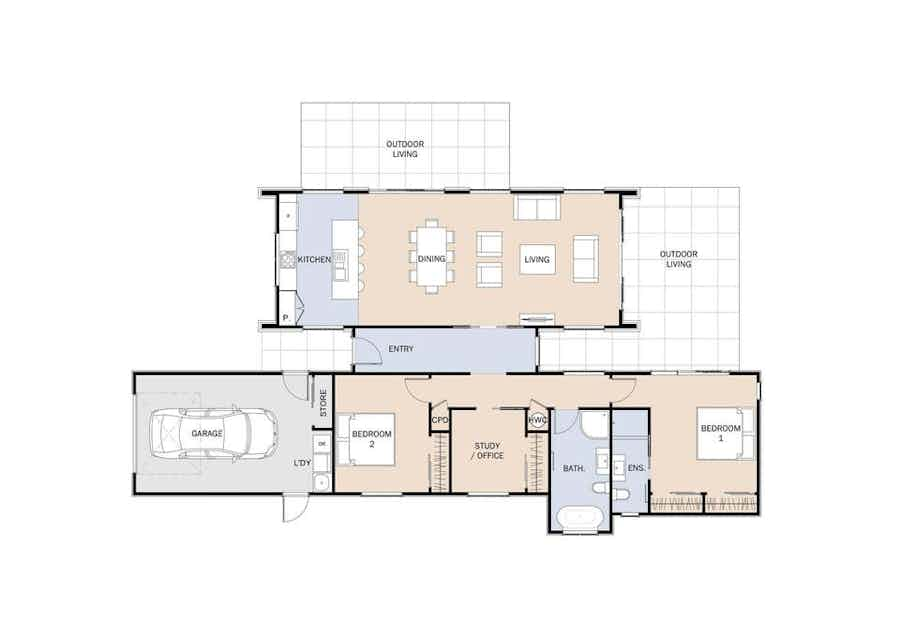
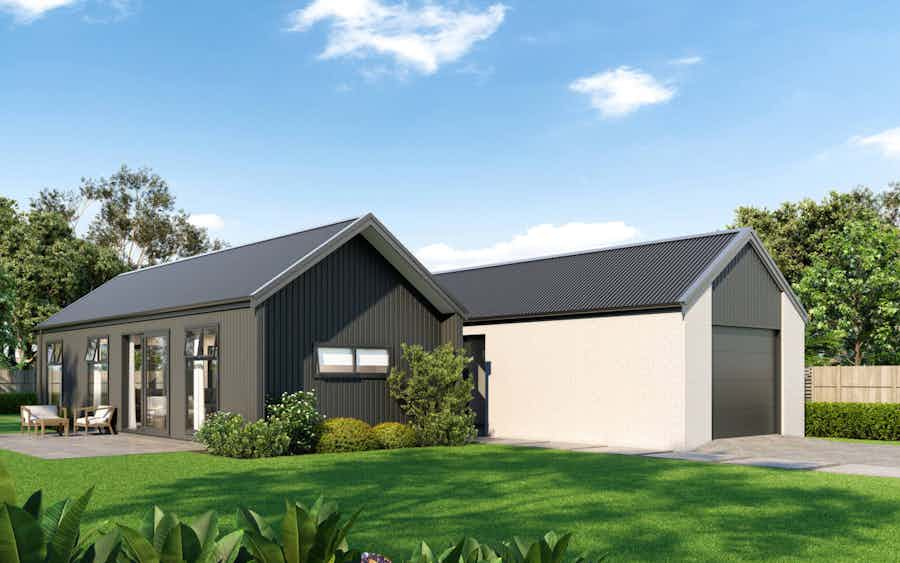
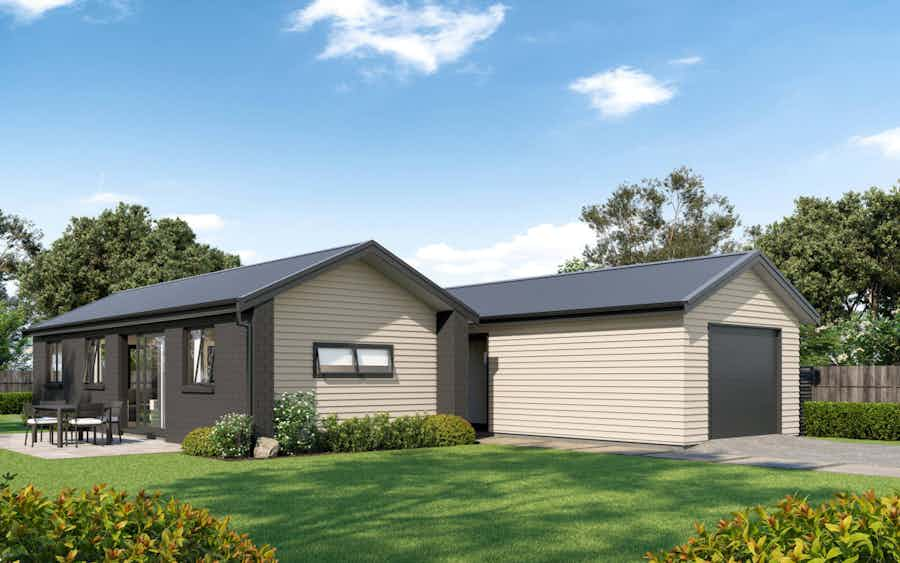
The Benmore design features modern must-haves paired with a practical layout. The bedroom wing features two double bedrooms, including the master that occupies one end of the home.
View plan
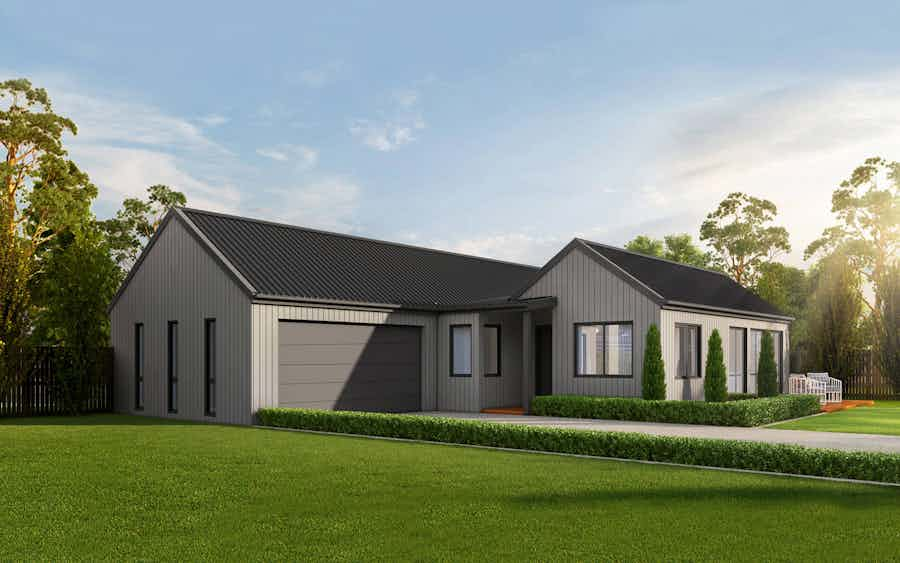
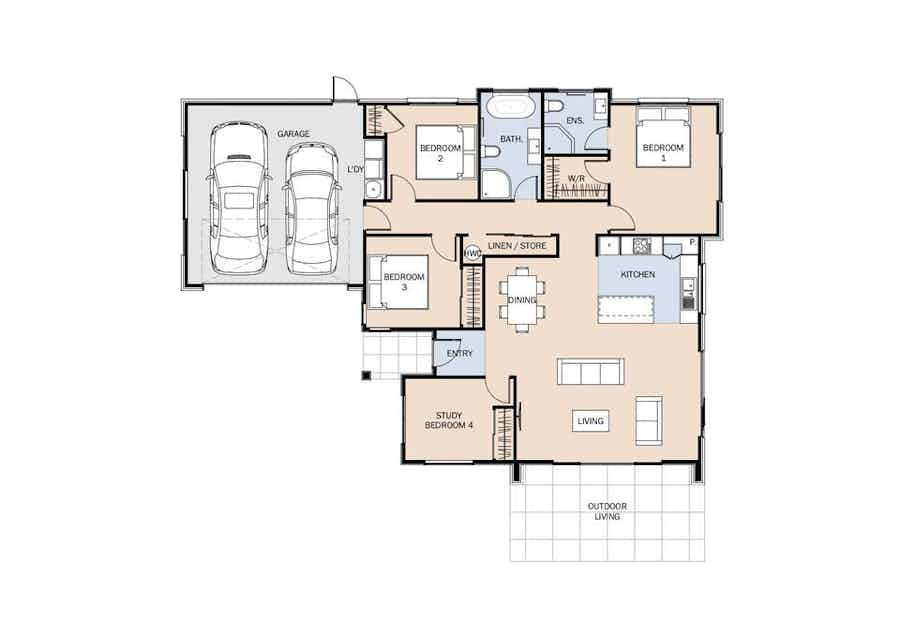
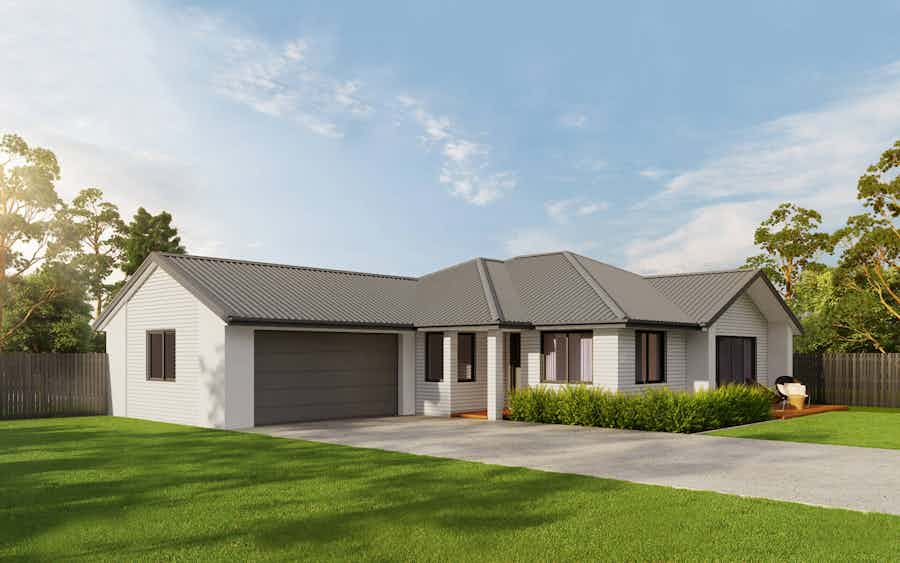

Be assured of comfortable living with the Wai build. The design showcases an effective use of space, enjoy three thoughtfully positioned double bedrooms plus a study, open-plan living area and double garage for storage
View plan
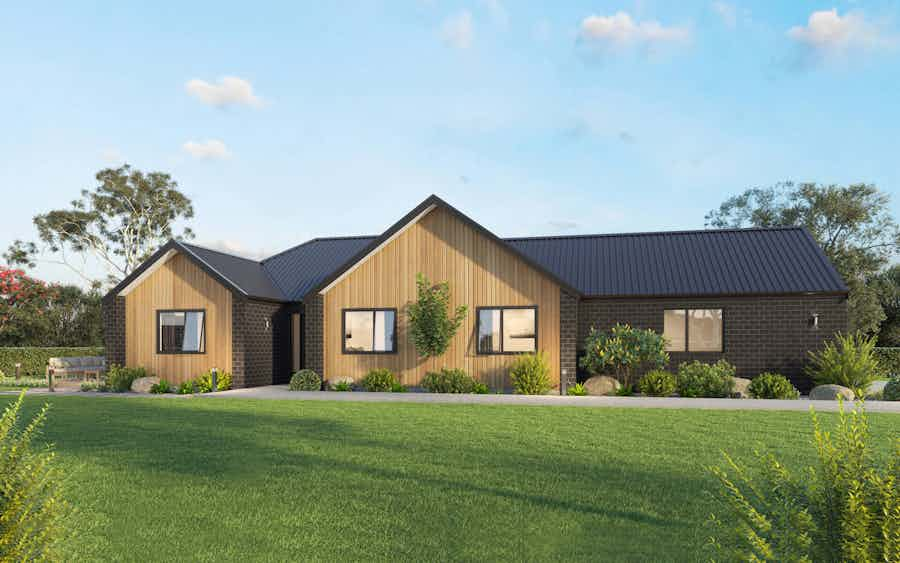

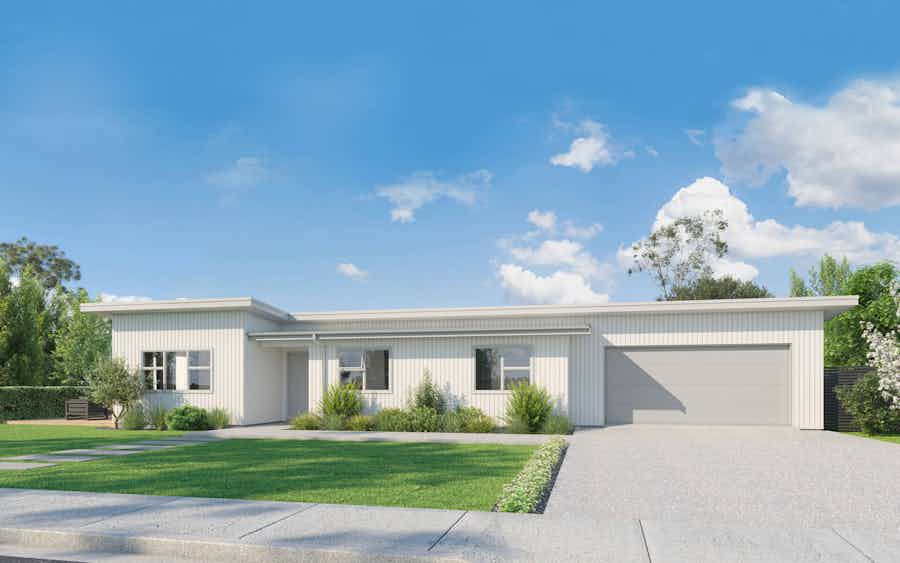
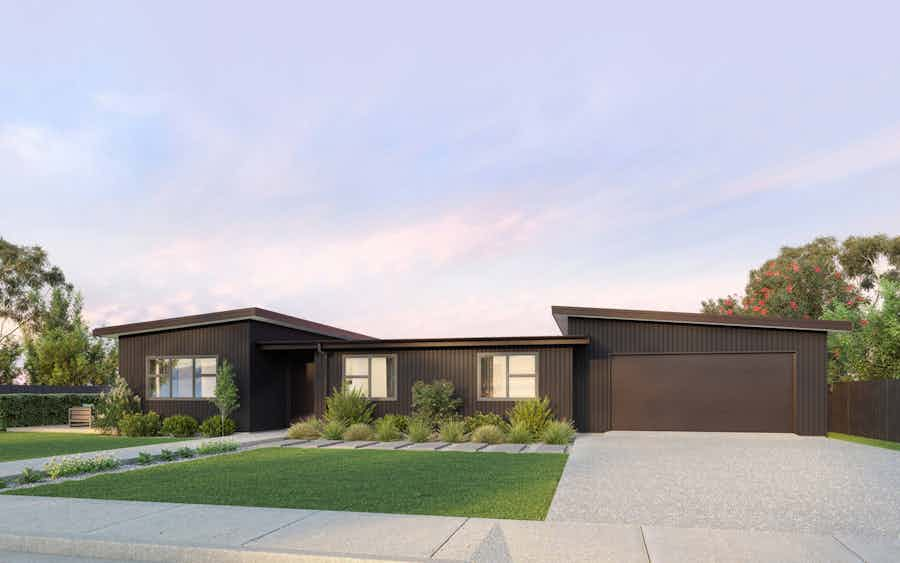
Available in different roof configurations View plan




The wide frontage of the well designed Austral build creates a warm welcome and gives this single-level home charming street presence.
View plan
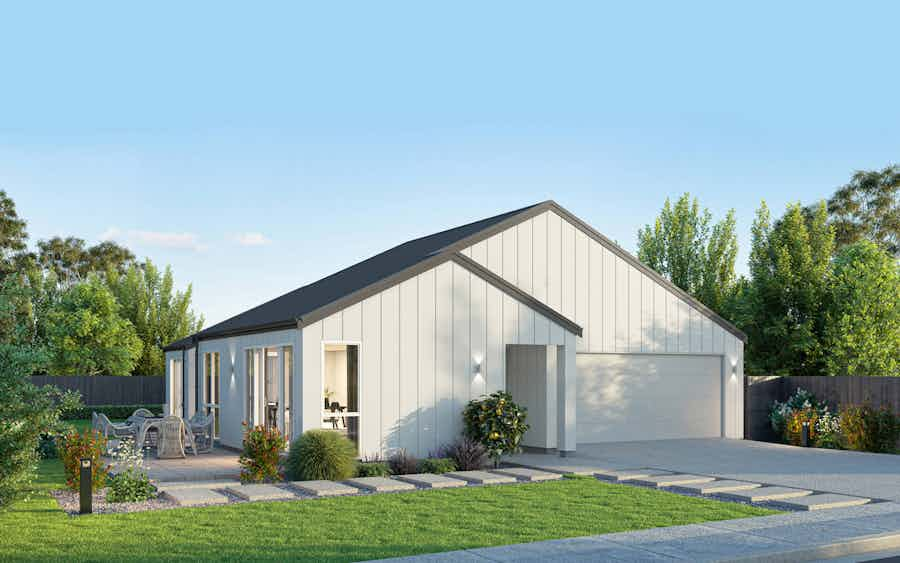
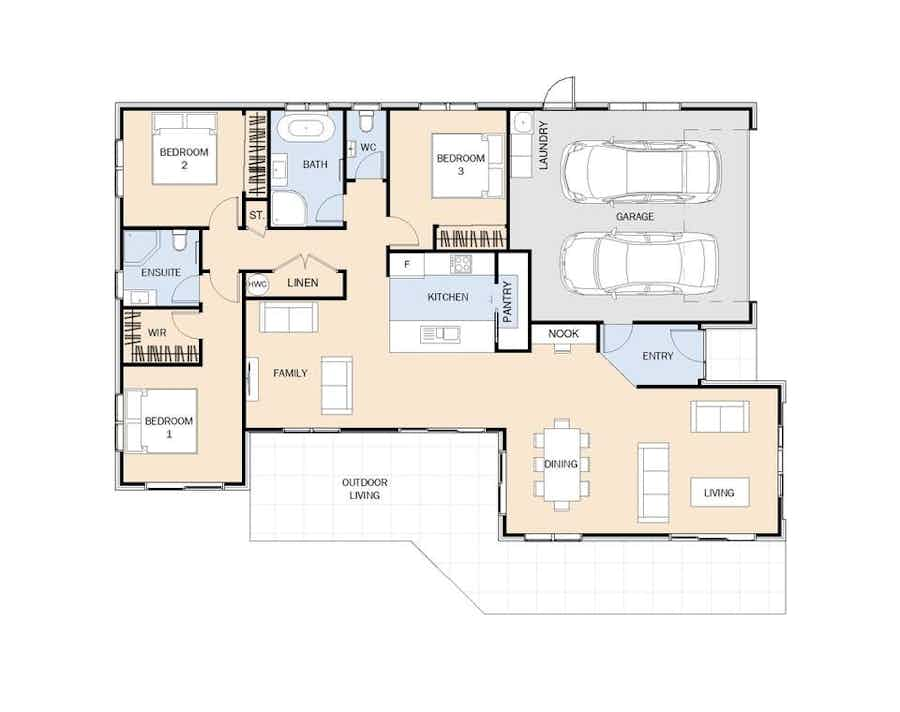
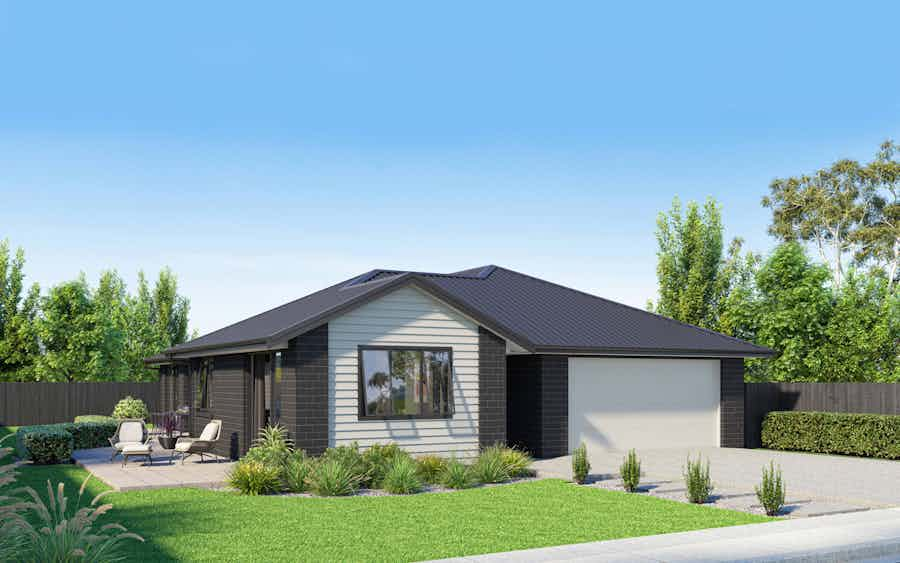
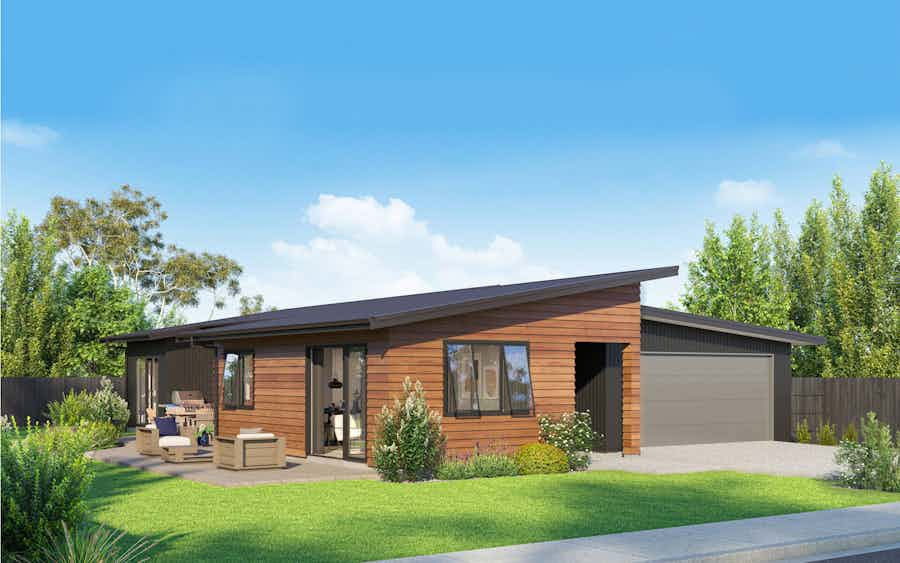
The Juniper features a spacious layout consisting of three double bedrooms, two bathrooms including an ensuite, a study nook and internal acess to a double garage.
View plan
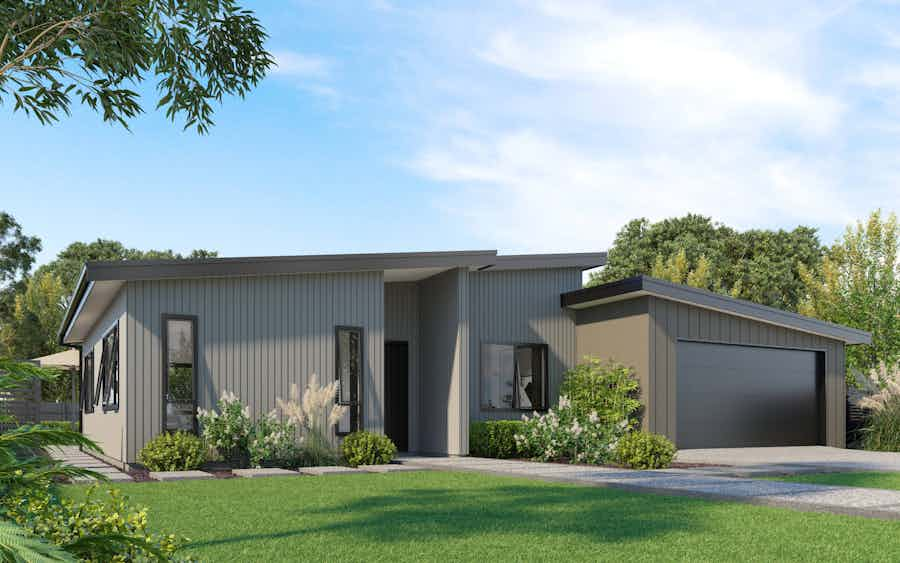
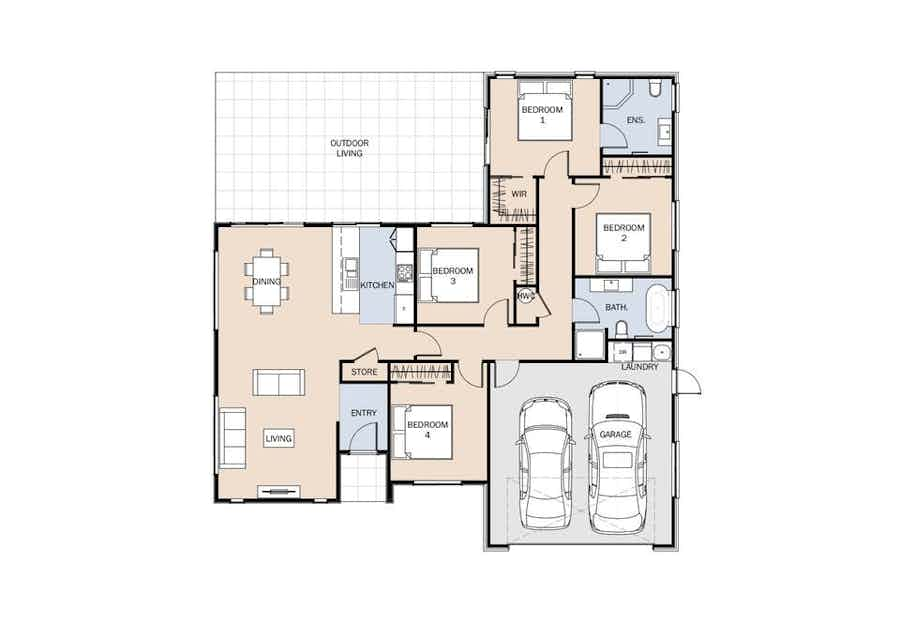

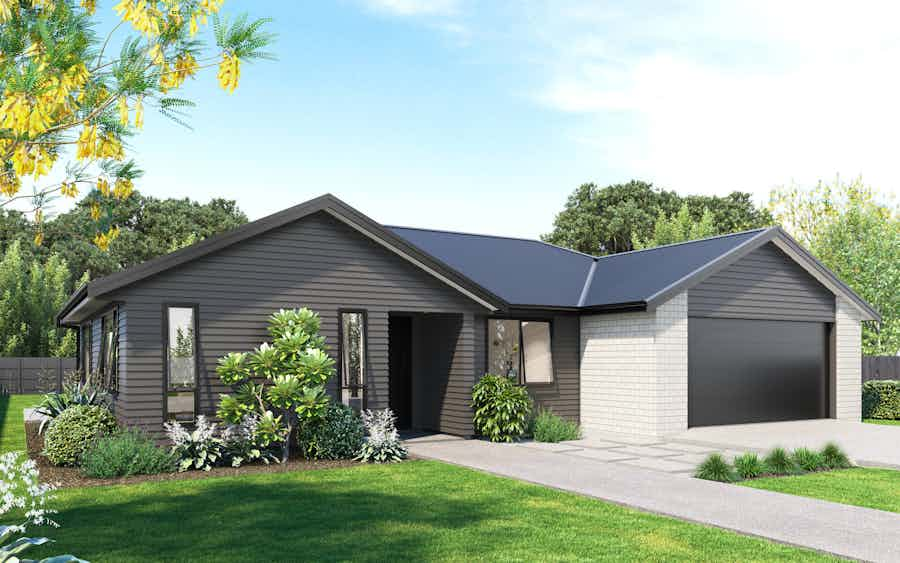
Featuring four well positioned double bedrooms, family bathroom including an ensuite and a open-plan living and dining area designed to optimise indoor/outdoor flow.
View plan
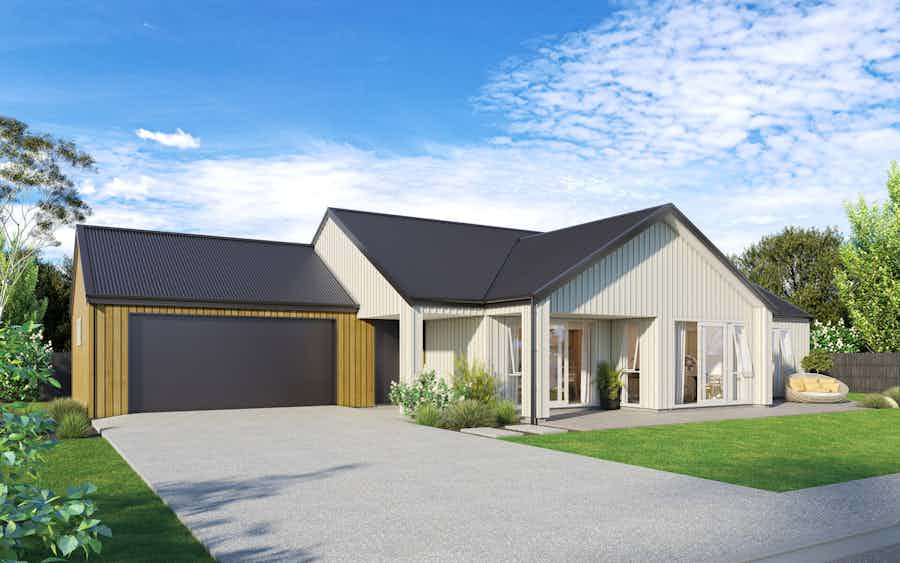
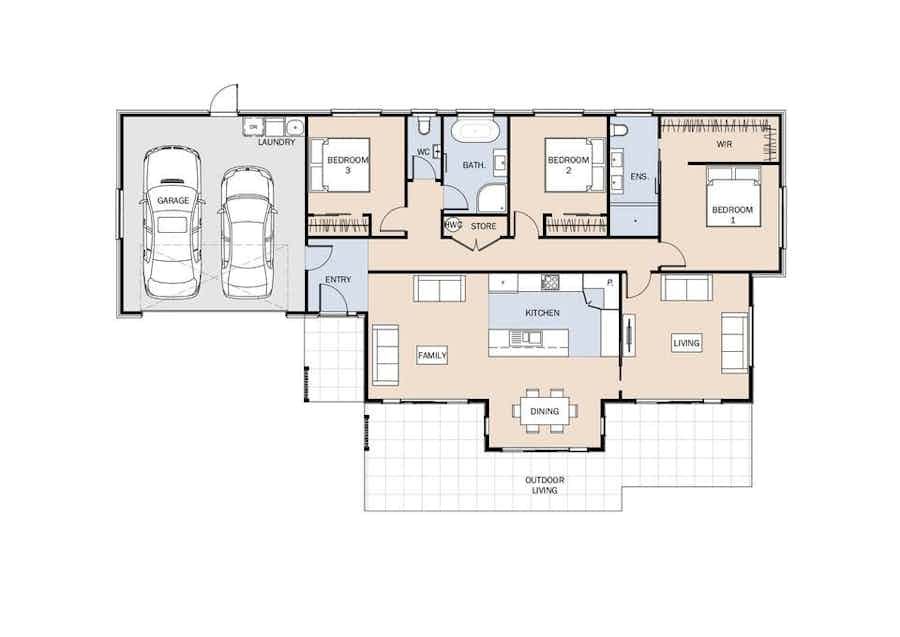
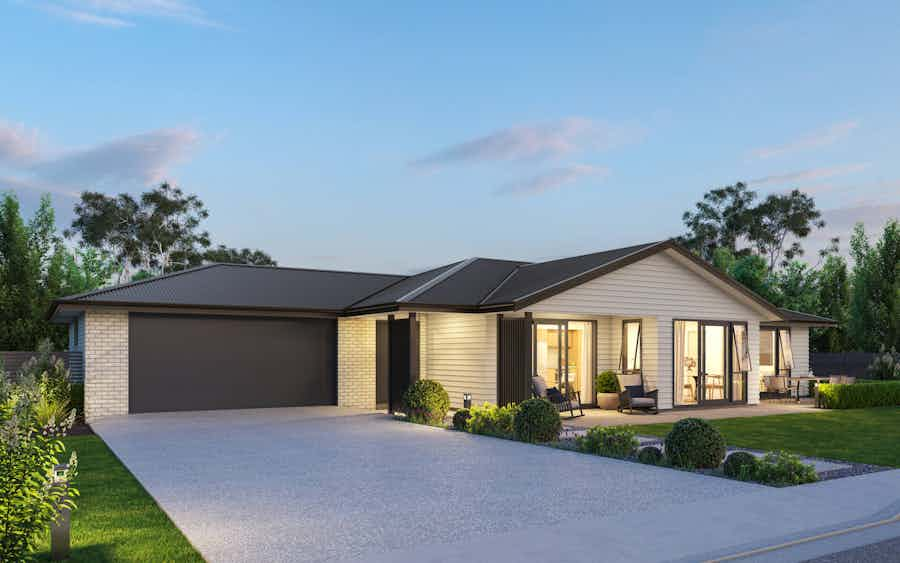
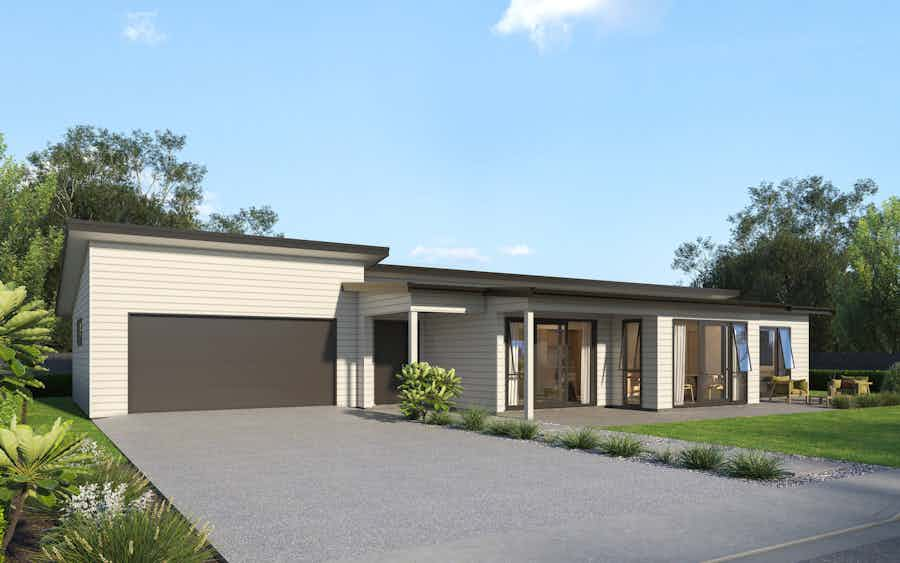
A beautifully proportioned family home to suit your style of living. The Seacrest features thoughtfully designed spaces for everyone to relax or entertain in. The centralised modern kitchen forms the focal point separating the two open plan living areas.
View plan
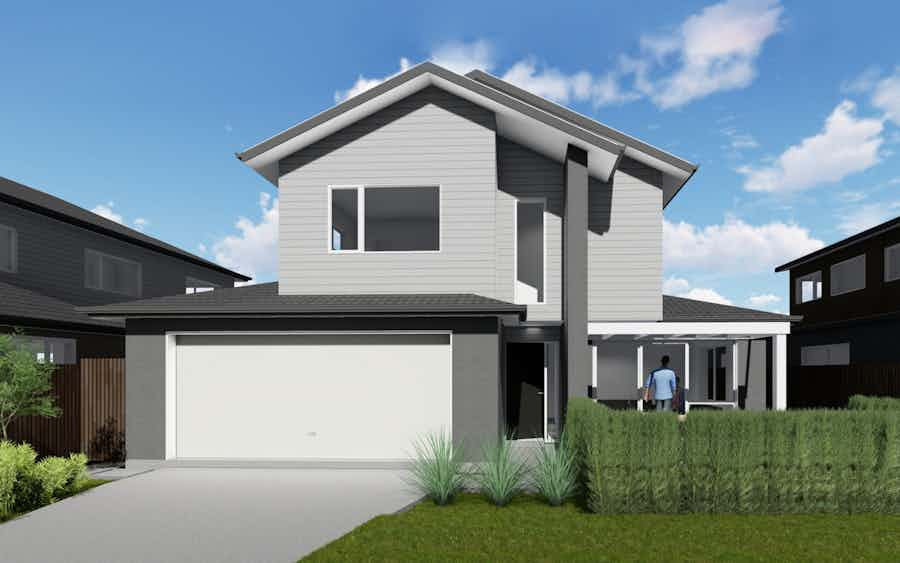
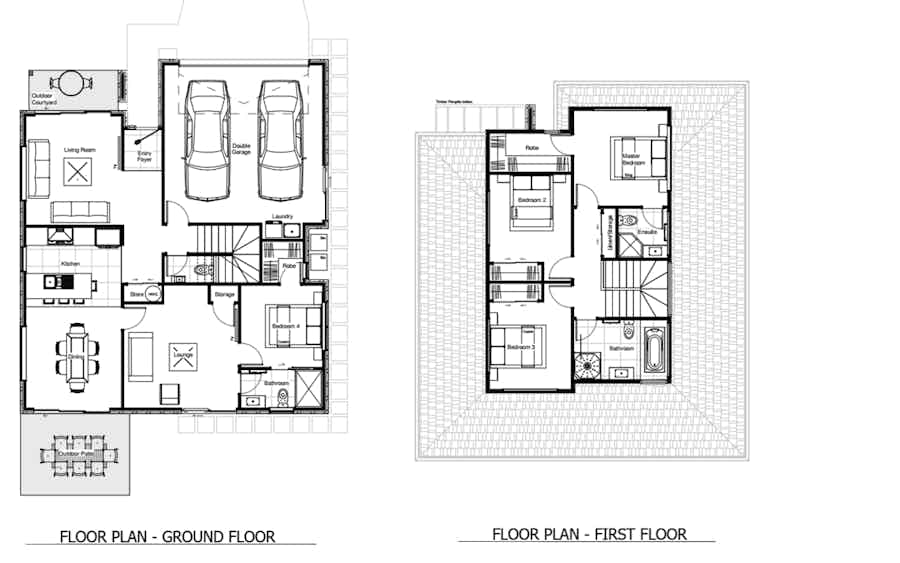

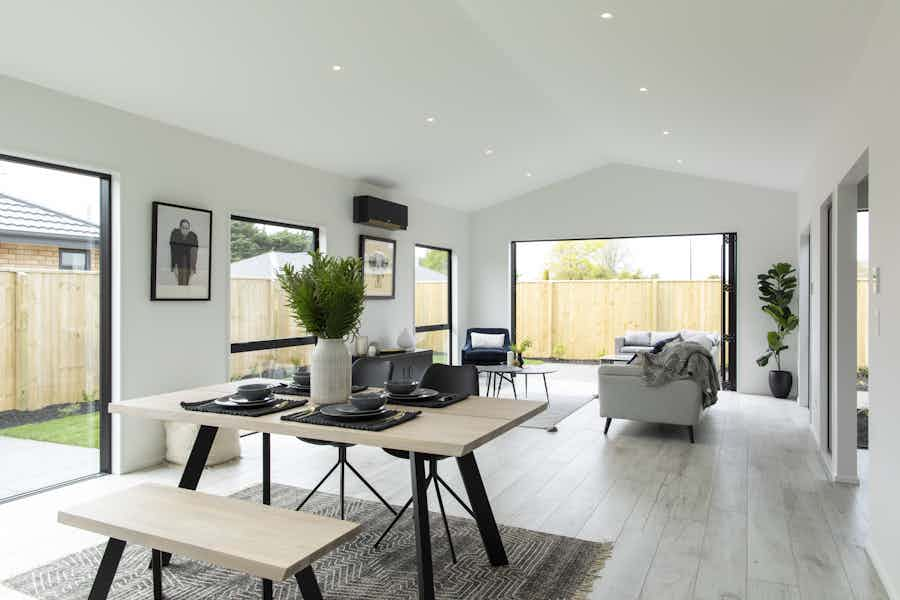
The Silverton double-story plan is ideal for those wanting extra space. The three main bedrooms are located on the first floor, while the main floor has the fourth bedroom, ideal for guests or as a study.
View plan