Priced plans Bay of Plenty & Coromandel
The price is an indication of the build cost only and excludes land or site-related costs (such as landscaping, driveways and earthworks).
The price is an indication of the build cost only and excludes land or site-related costs (such as landscaping, driveways and earthworks).
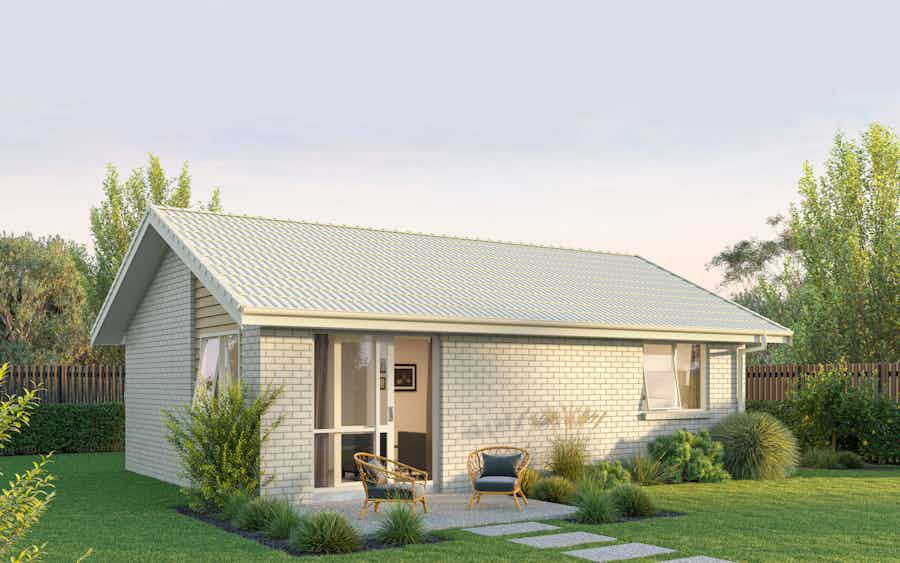
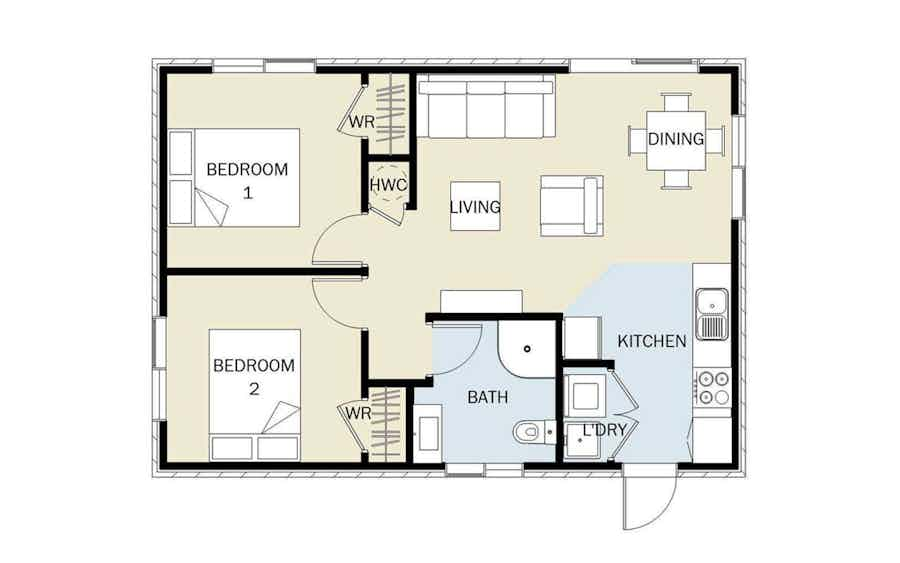
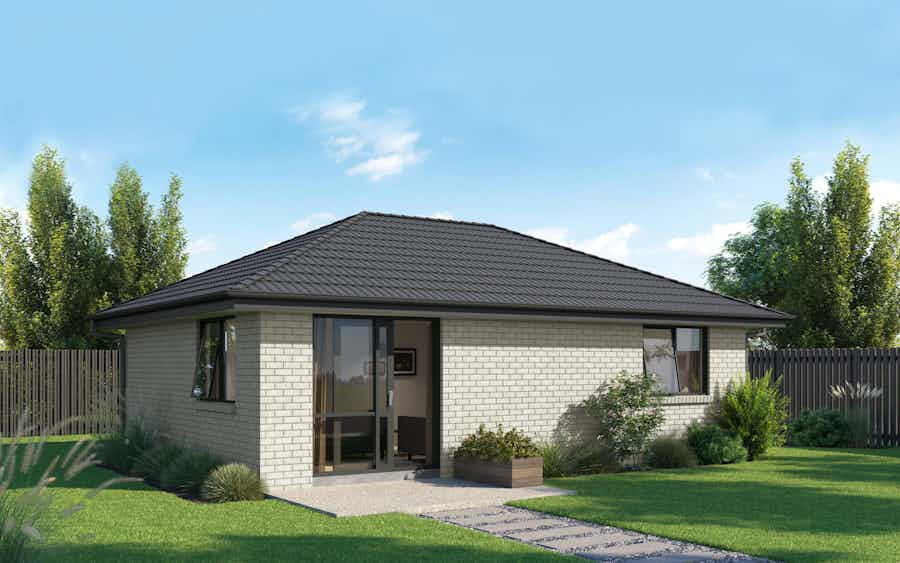
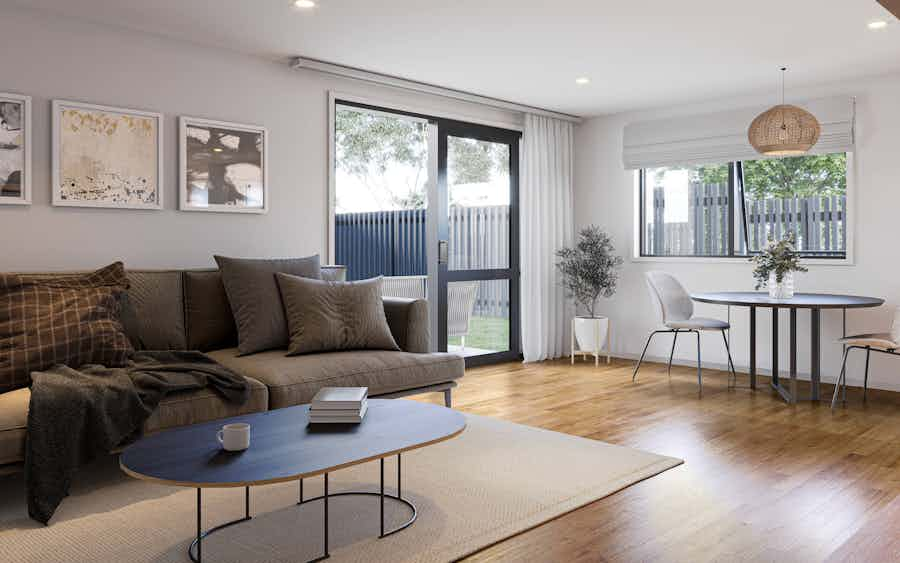
Cute as a button and versatile in many ways, our two-bedroom Mynah plan is a great way to add a minor dwelling to your residential site because the design falls under the 65m2 size regulation.
View plan
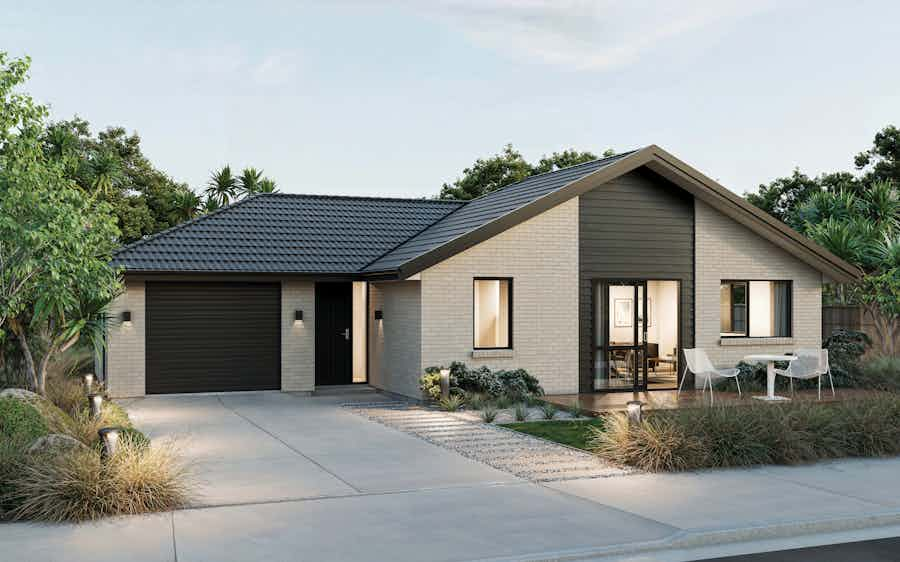
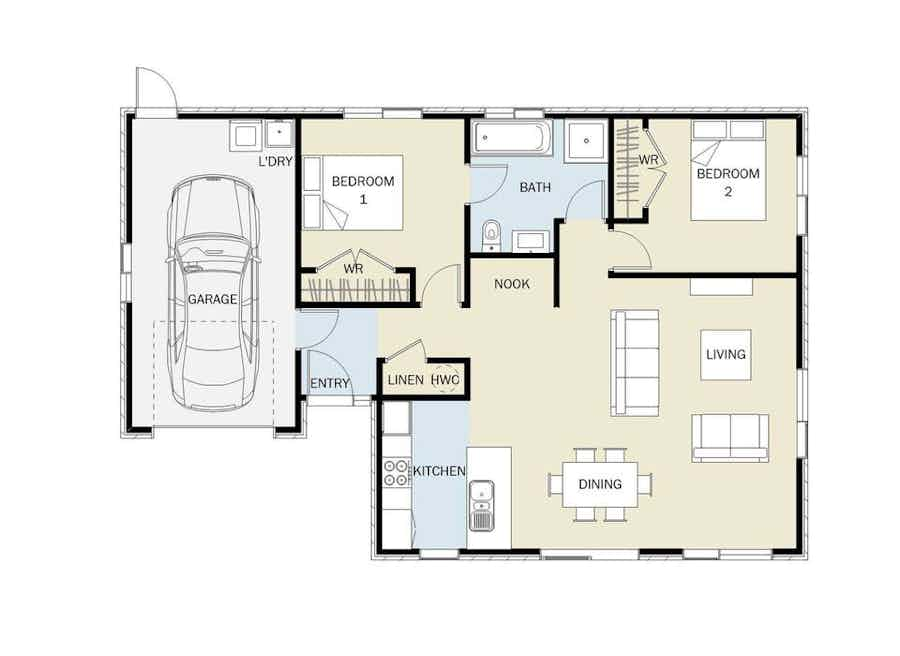
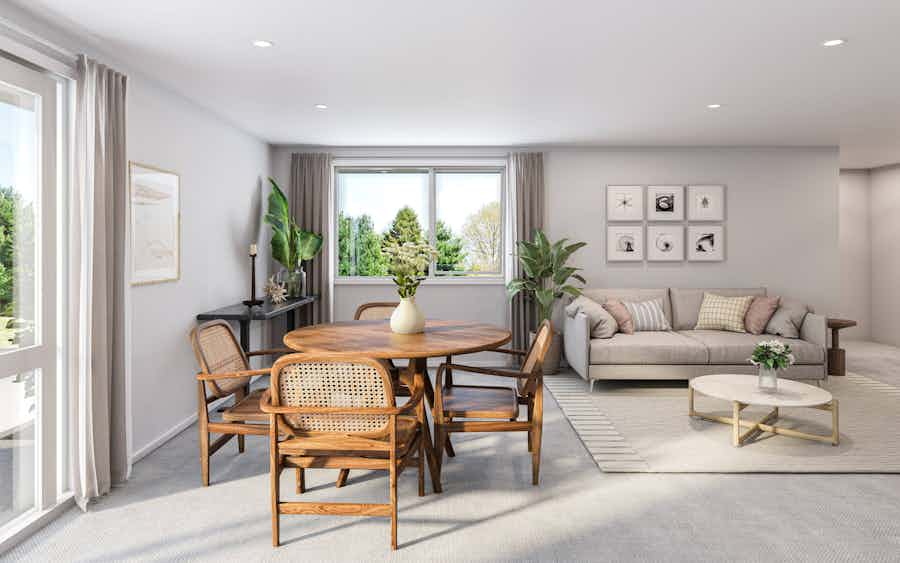
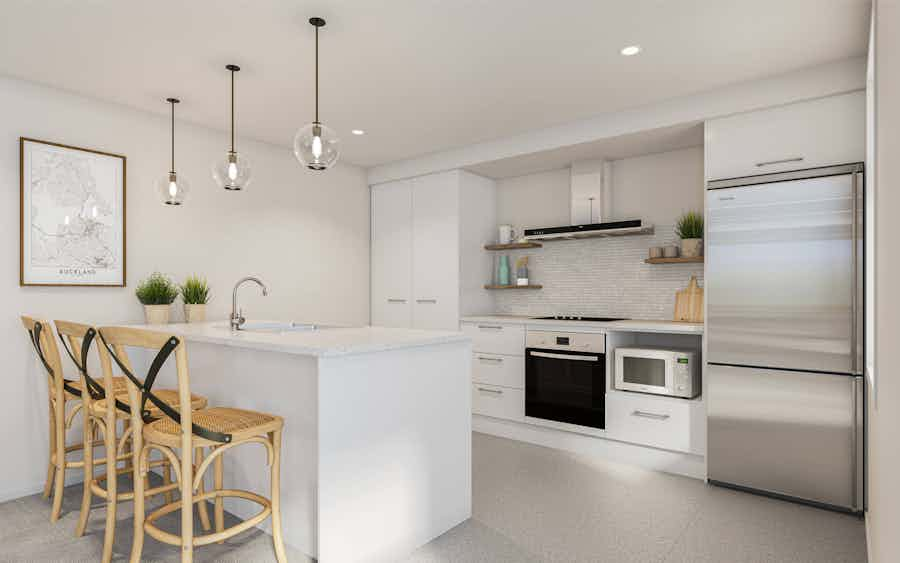
This gorgeous two-bedroom Signature Homes home comes with street appeal and modern comforts. Thanks to its clever layout, there's a lot of space in this 111m2 square home.
View plan
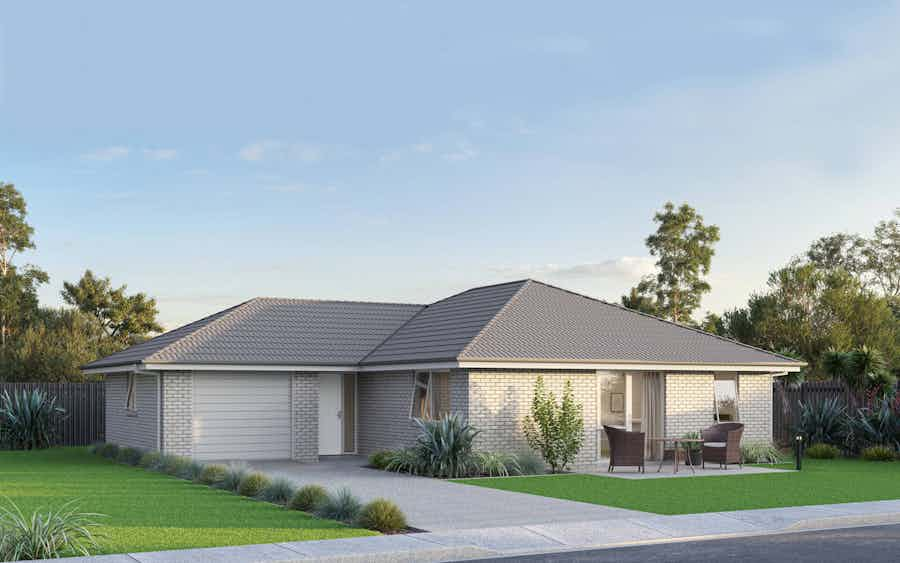
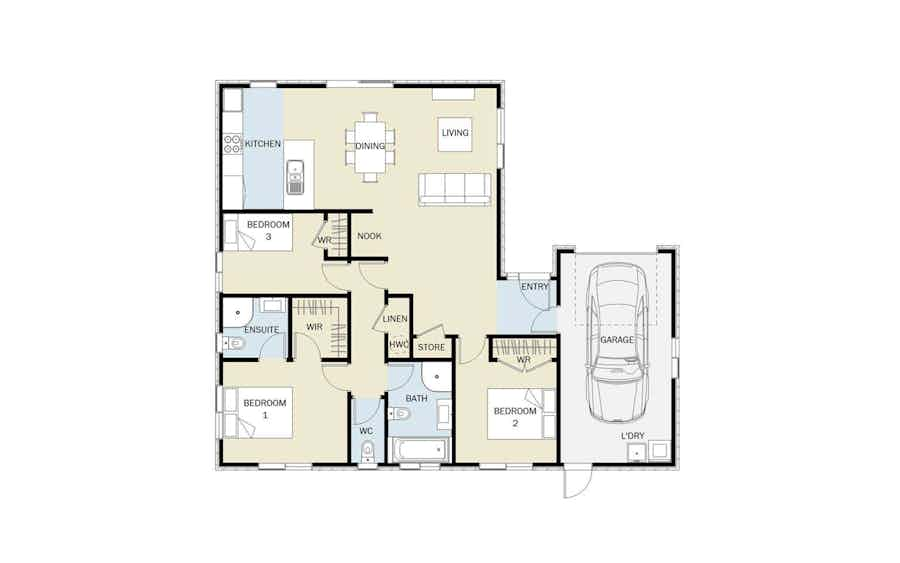
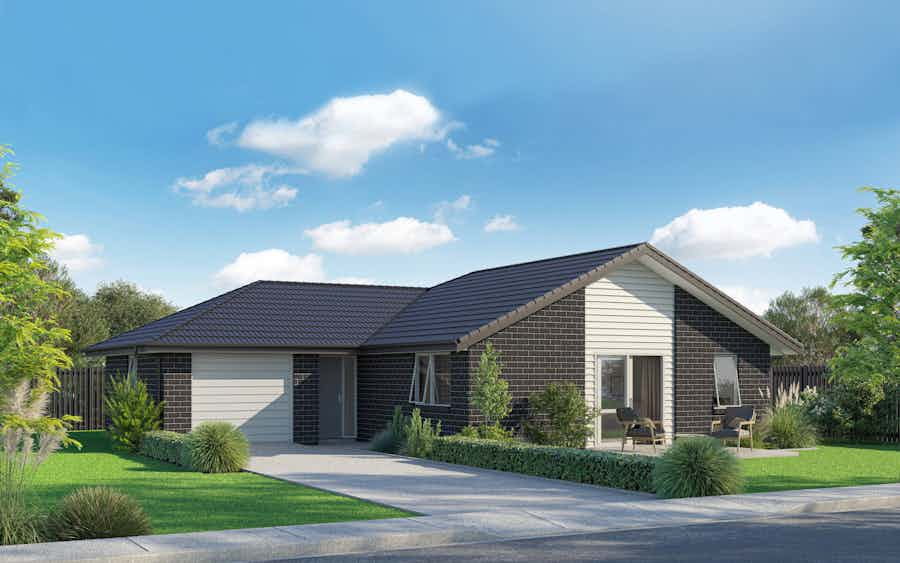
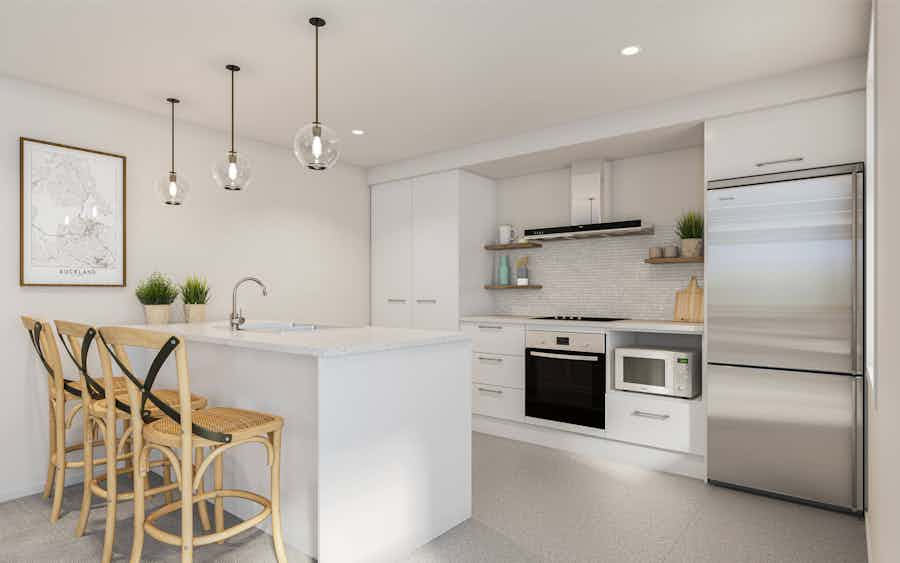
This gorgeous three-bedroom Signature Homes home comes with street appeal and modern comforts. Thanks to its clever layout, there's a lot of space in this 130m2 home.
View plan
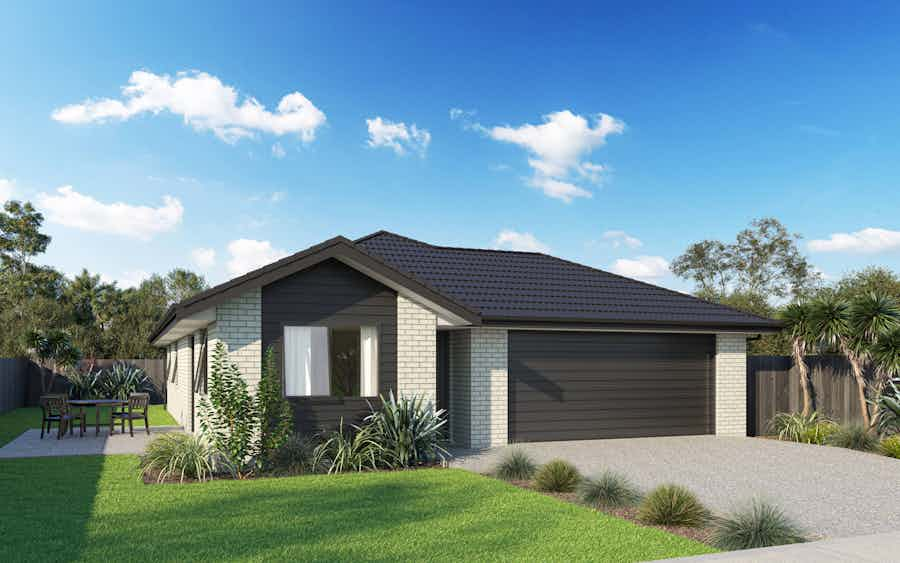
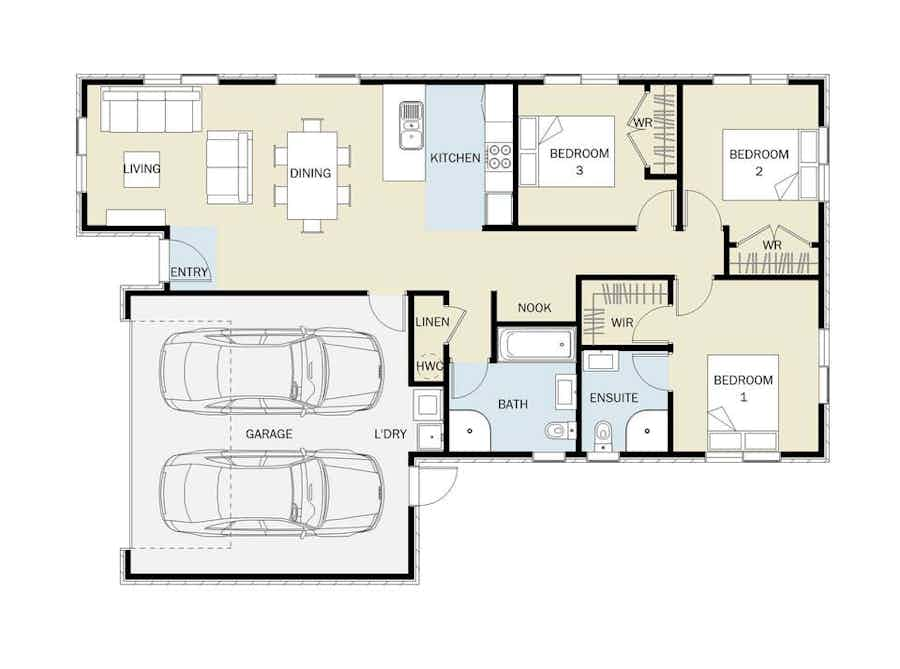
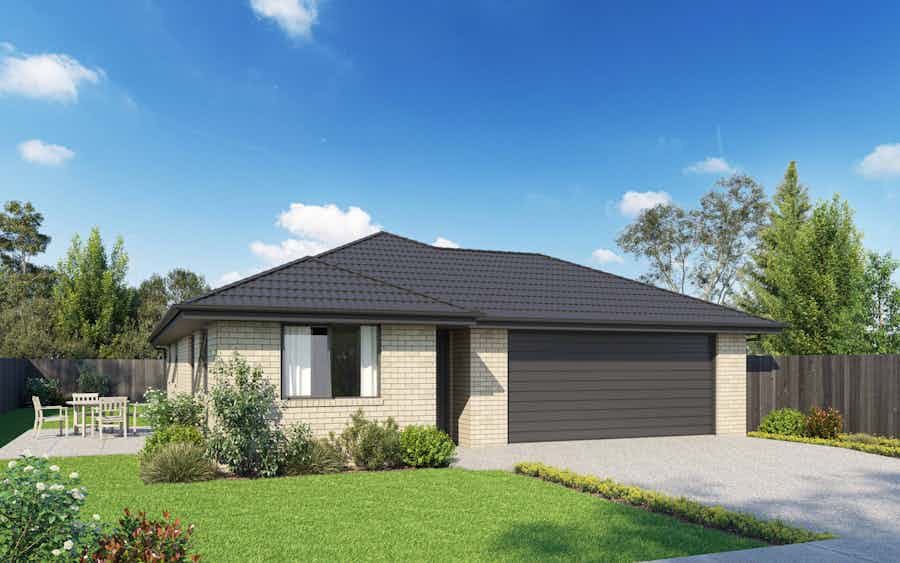
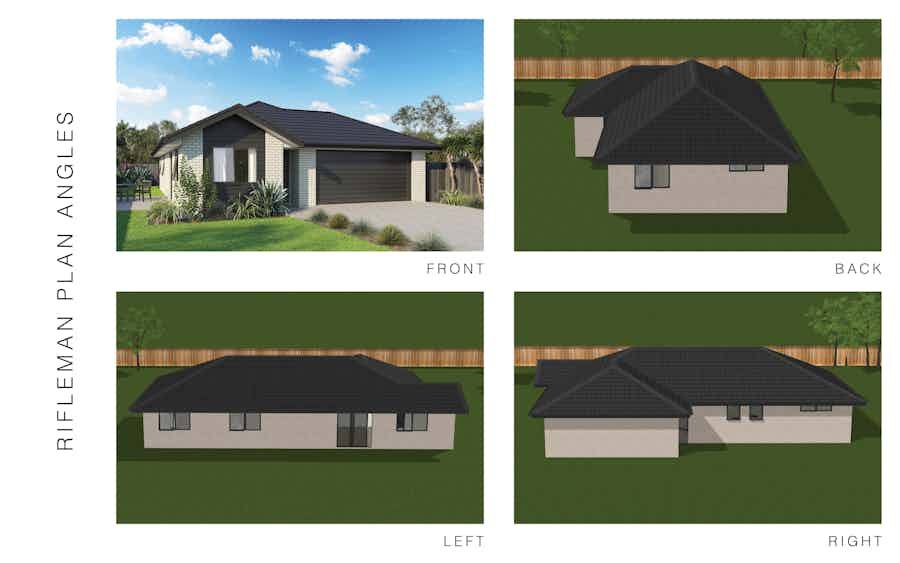
The three-bedroom Rifleman plan makes great use of space at every turn. Open plan living helps to create more space throughout the home, allowing for bonus areas such as a study nook.
View plan
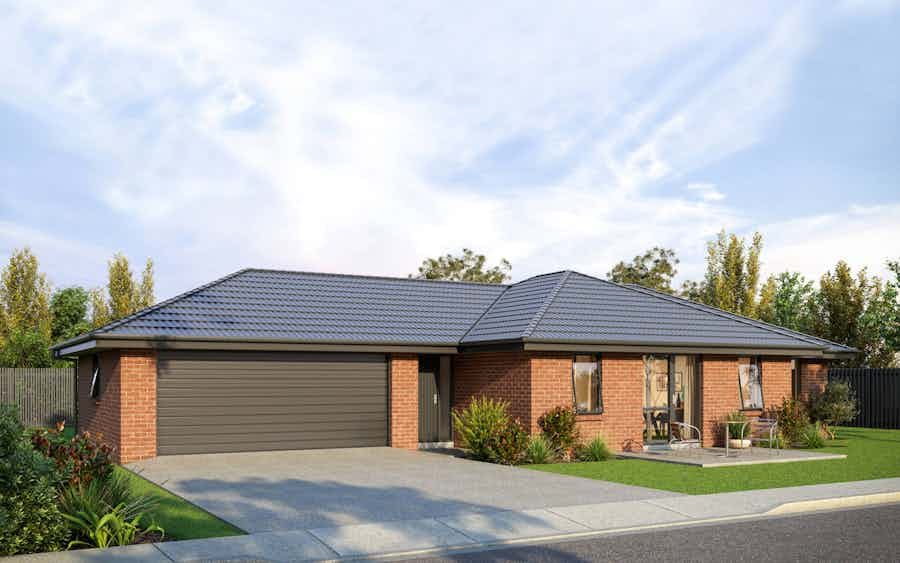
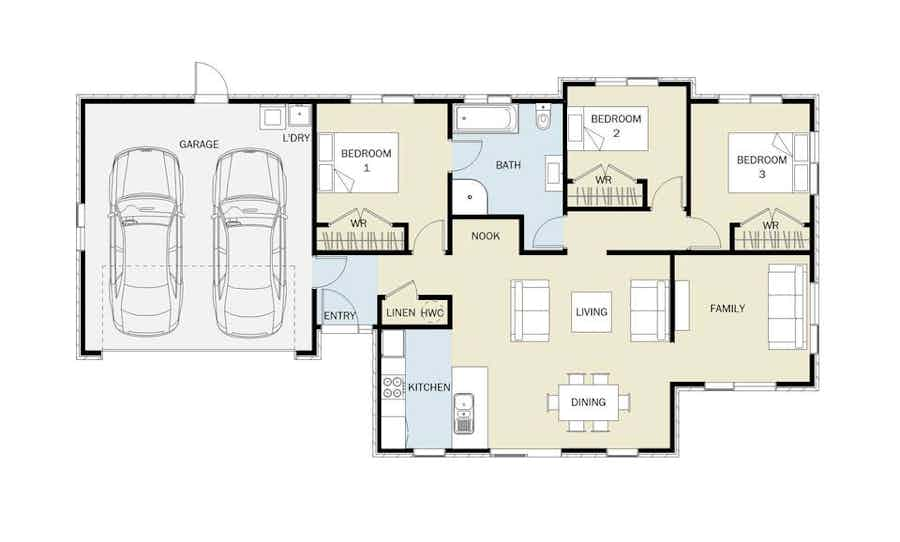
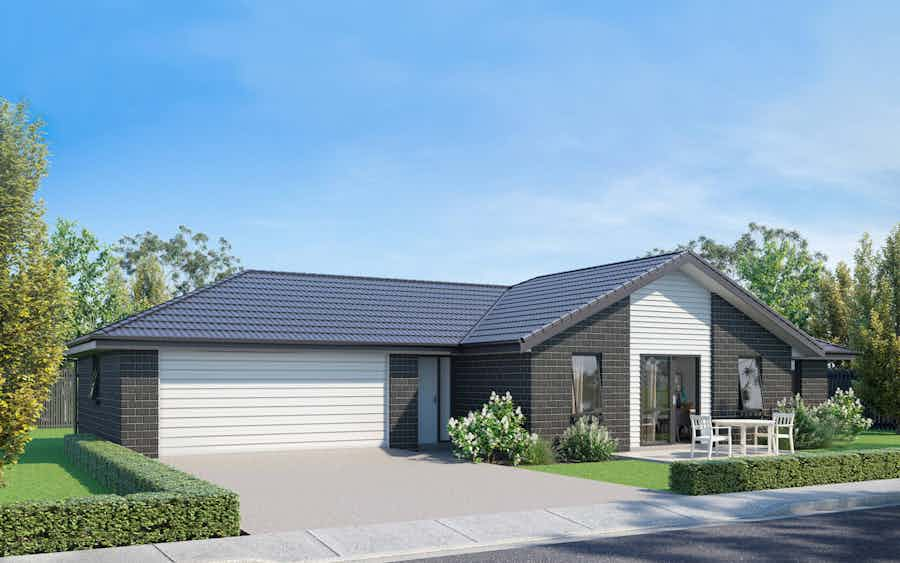
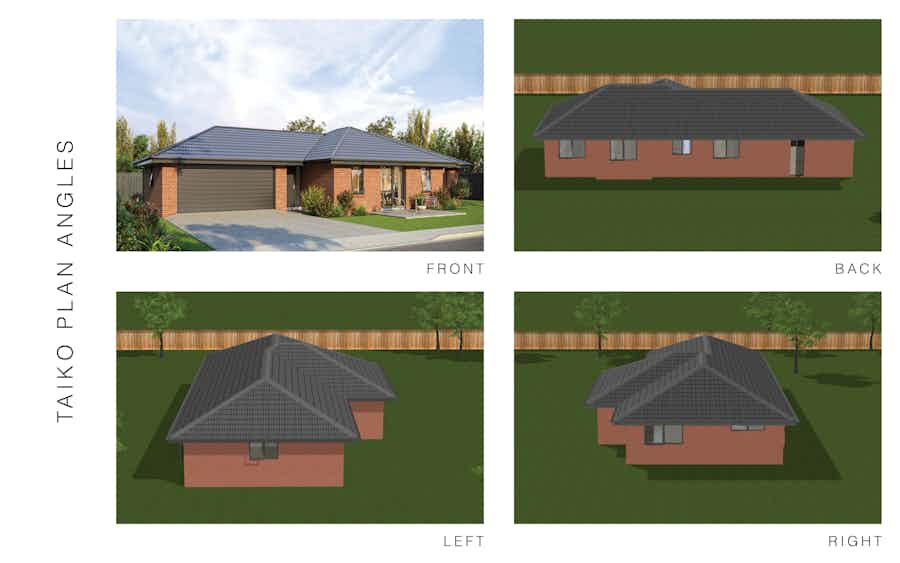
Our three-bedroom Taiko plan is a compact home with all the modern features. The cleverly designed floorplan allows for two double bedrooms, one single bedroom and expansive, light-filled living spaces.
View plan
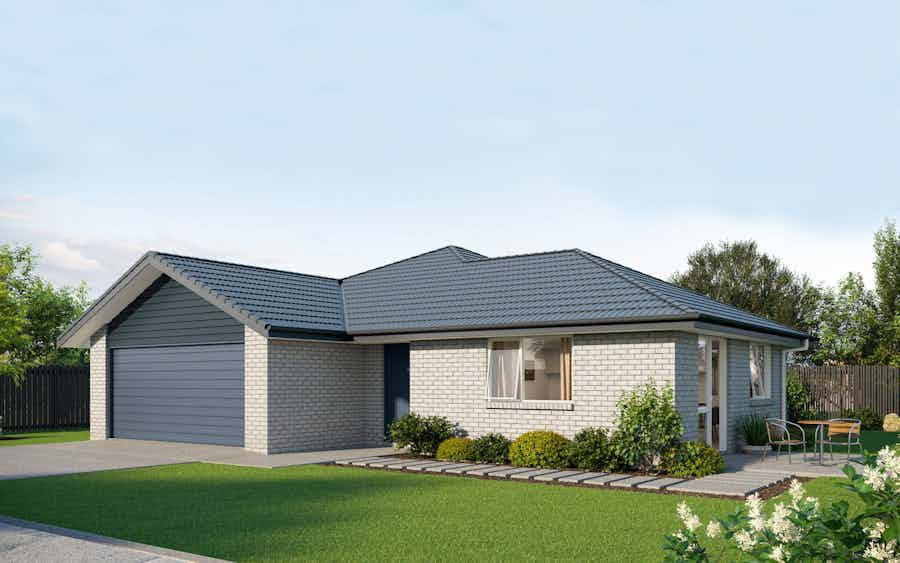
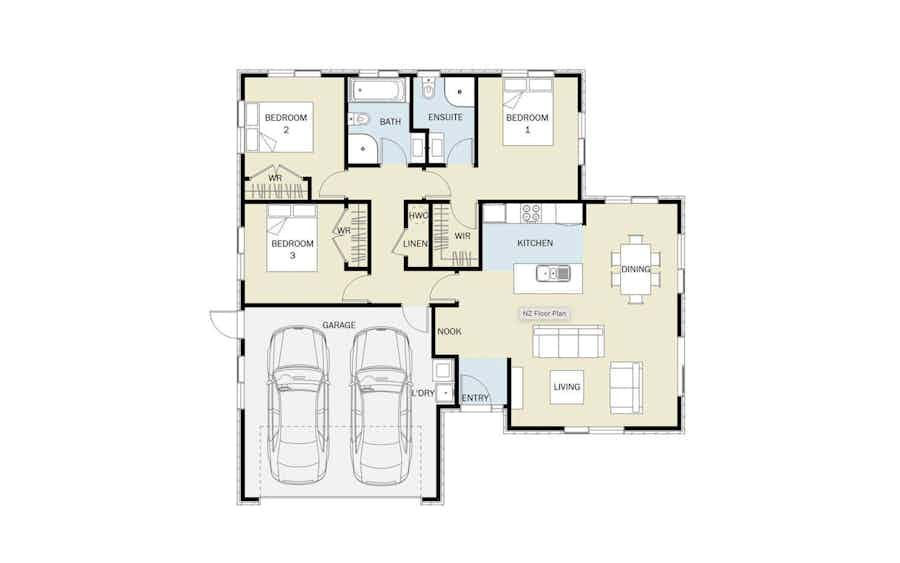
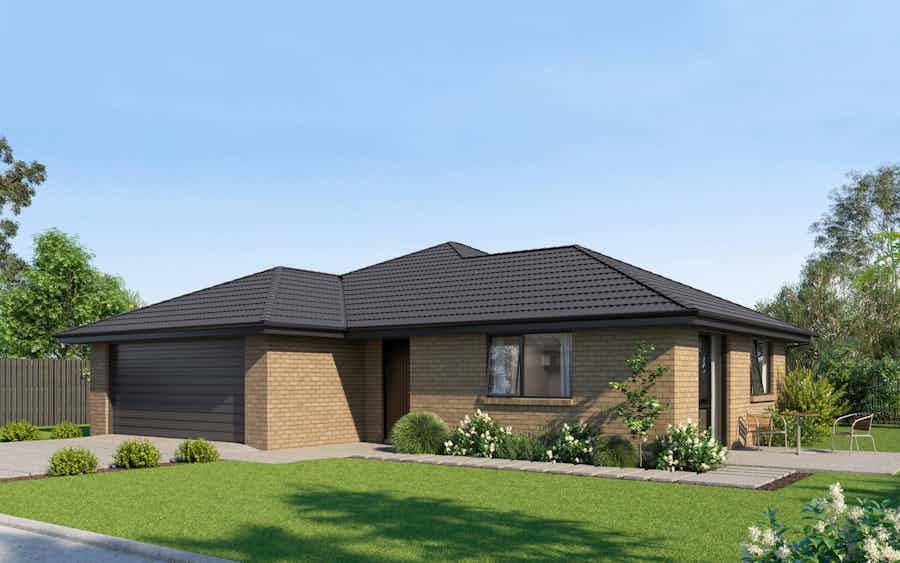
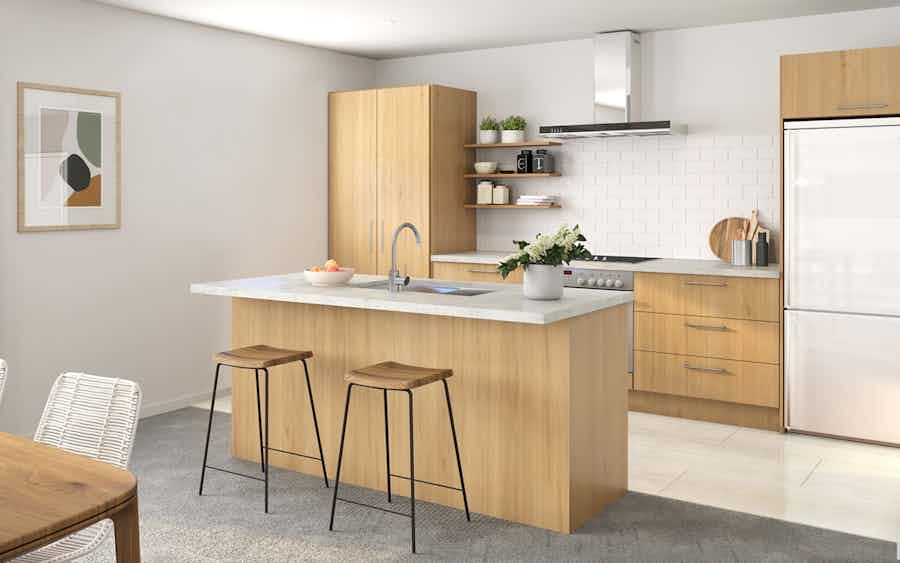
Our three-bedroom Hummingbird plan is a compact home with all the modern features. The cleverly designed floorplan allows for generously sized bedrooms and living spaces.
View plan
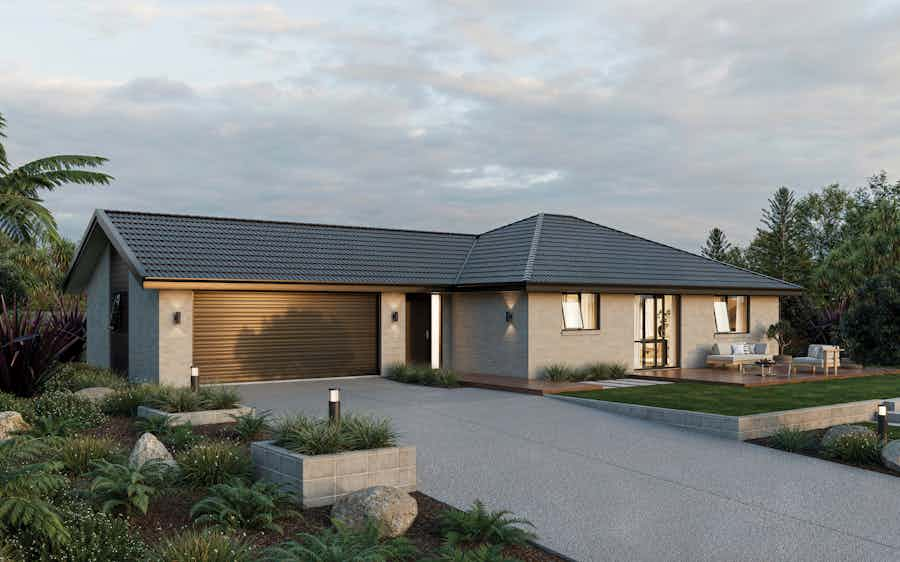
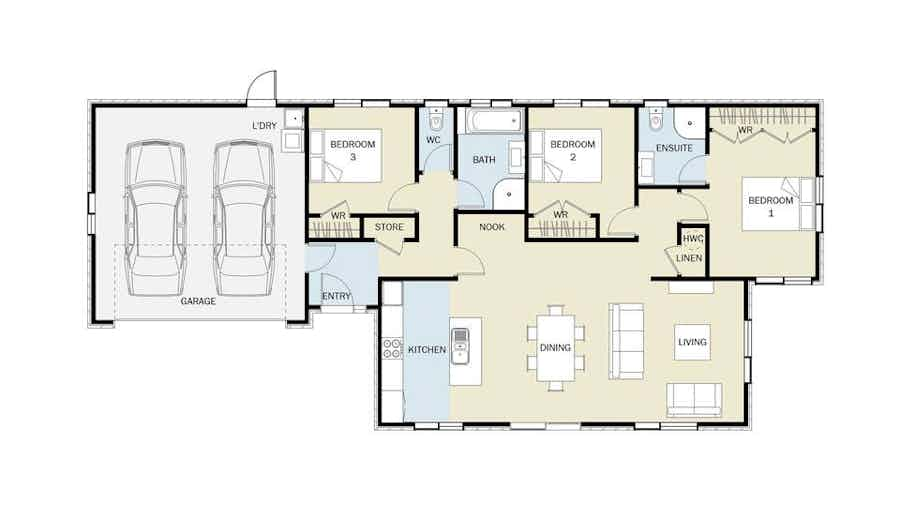
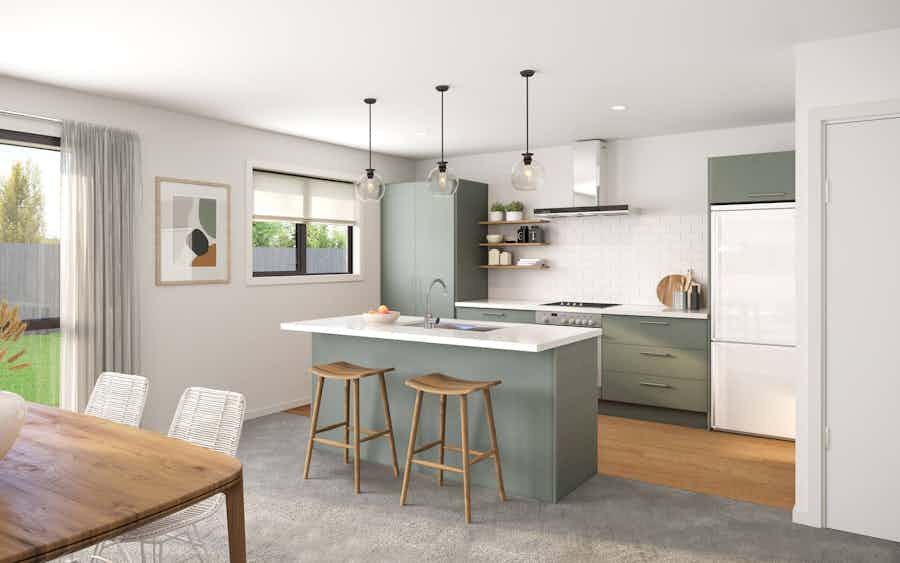
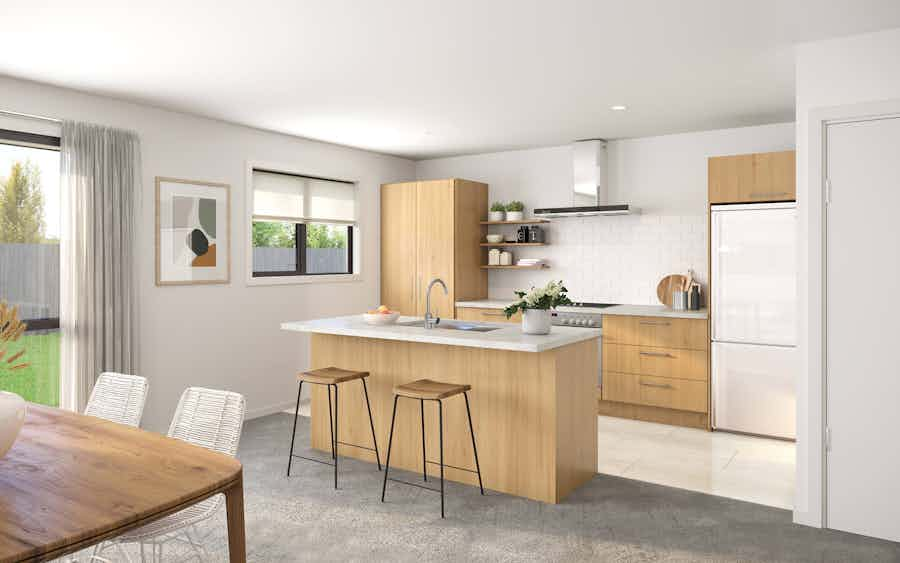
The Kiwi plan makes for an ideal family home with three generous bedrooms, open plan living and double car garaging. Daylight shines through to the modern kitchen thanks to ample windows.
View plan
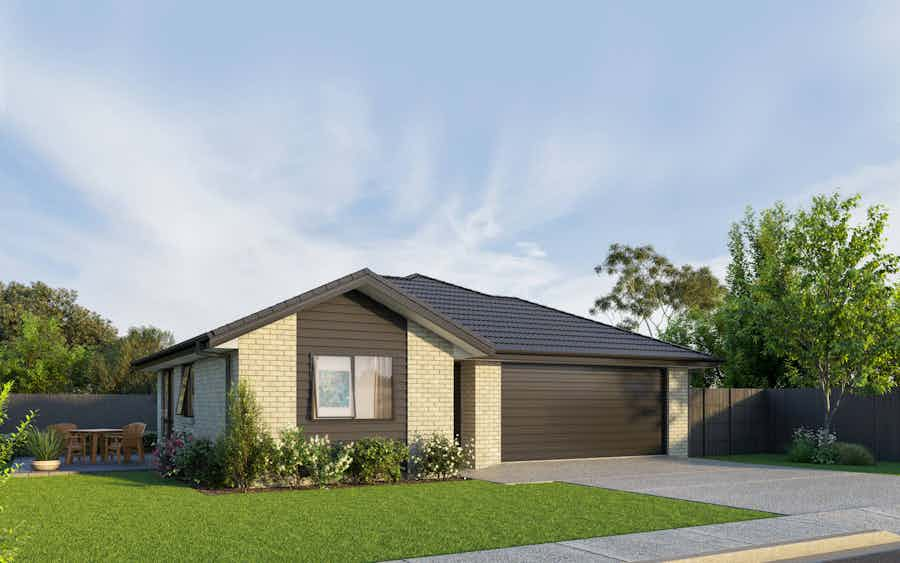
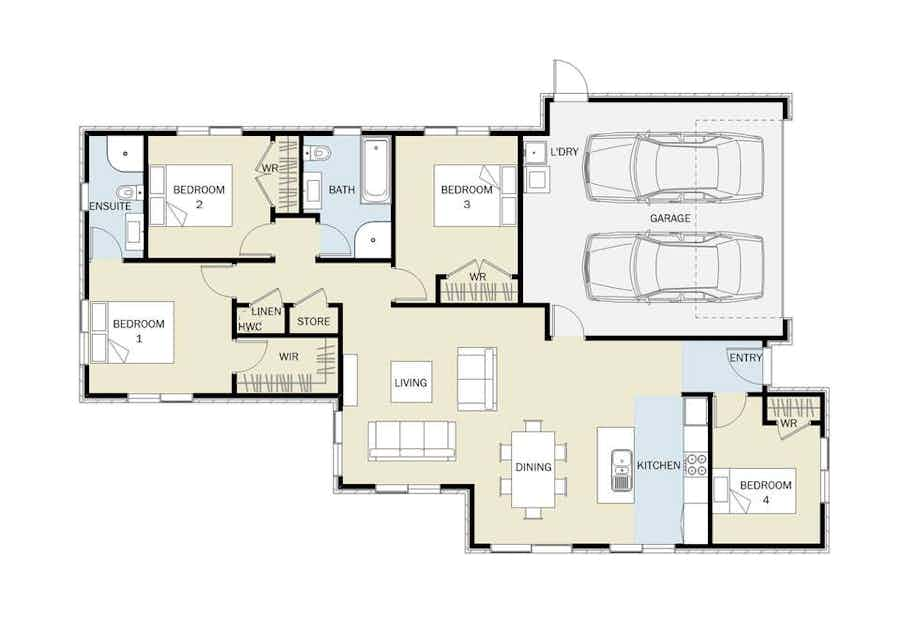
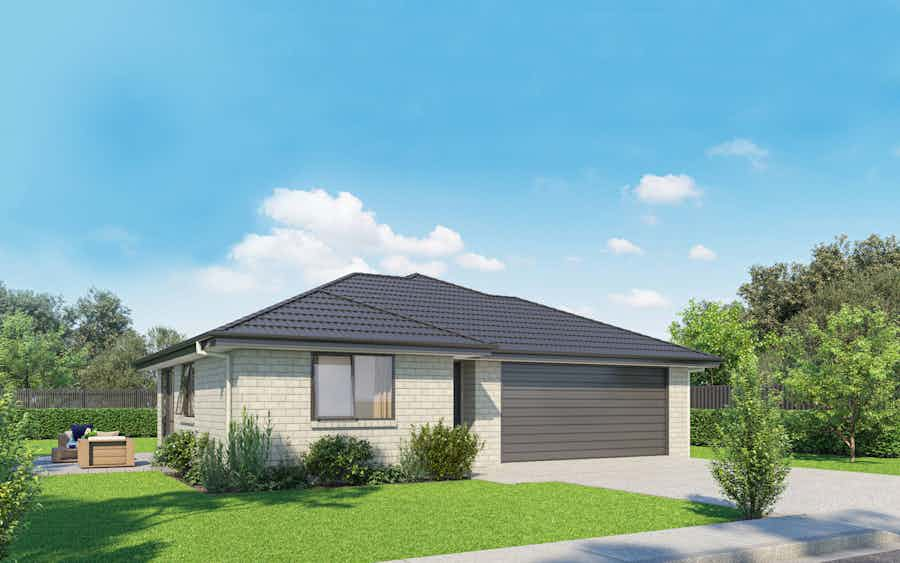
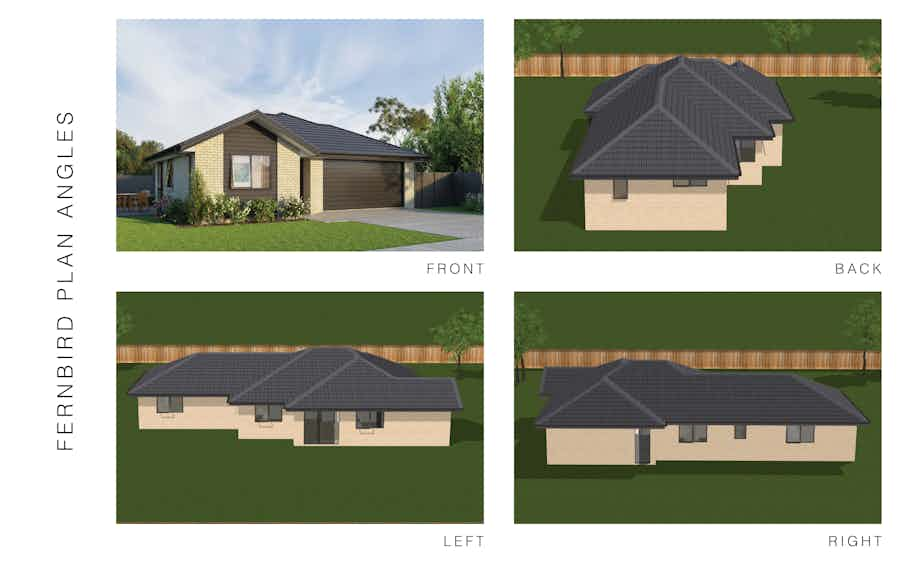
Our Fernbird plan offers an ideal family home or investment build. You will find a bedroom ideal for guests or teenagers at the entrance, with the remaining three bedrooms tucked away at the back of the home.
View plan
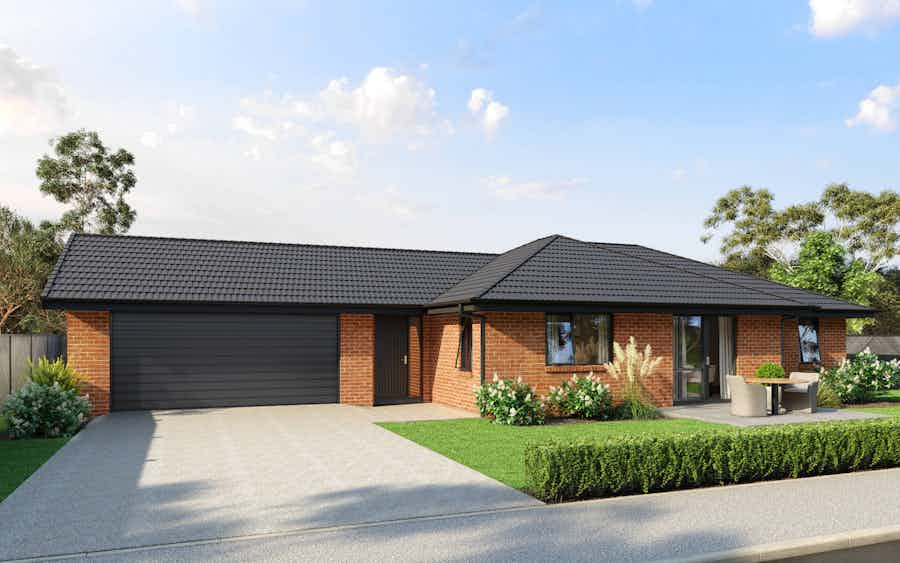
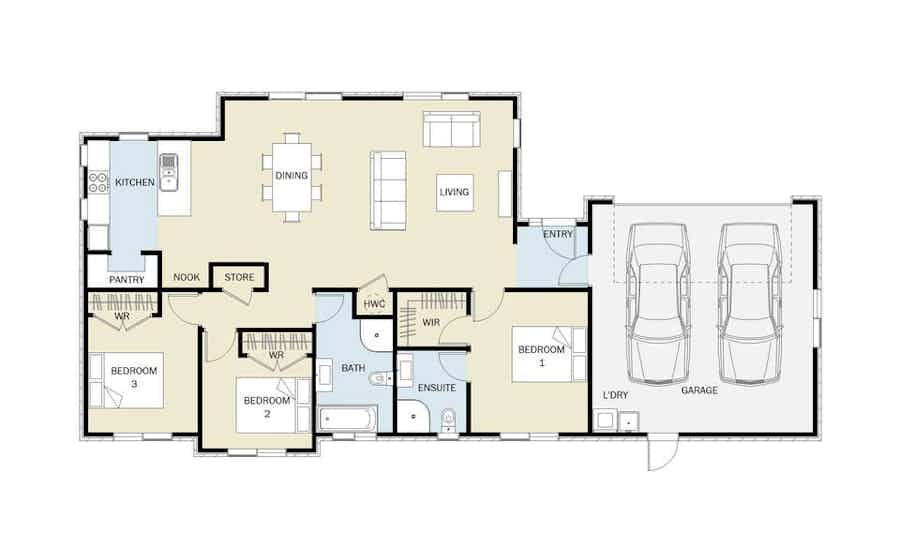
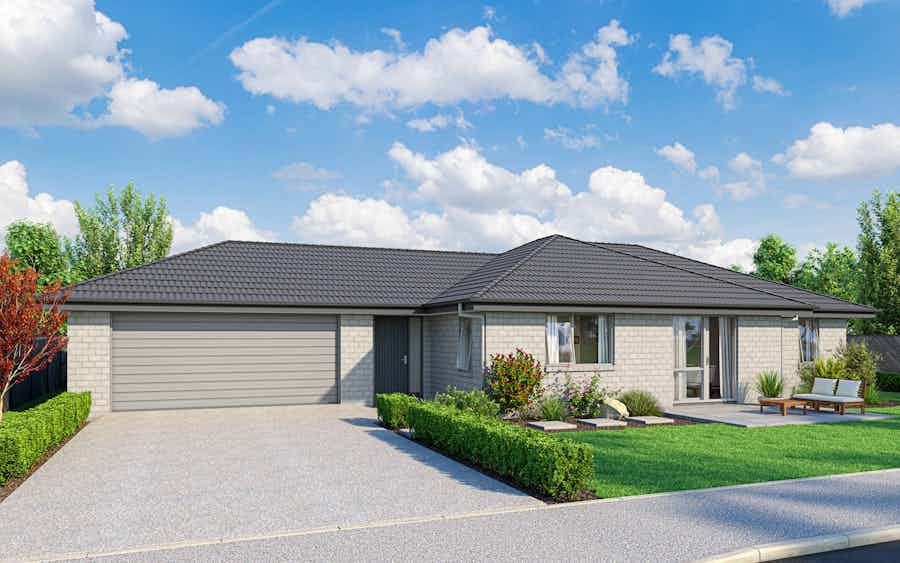
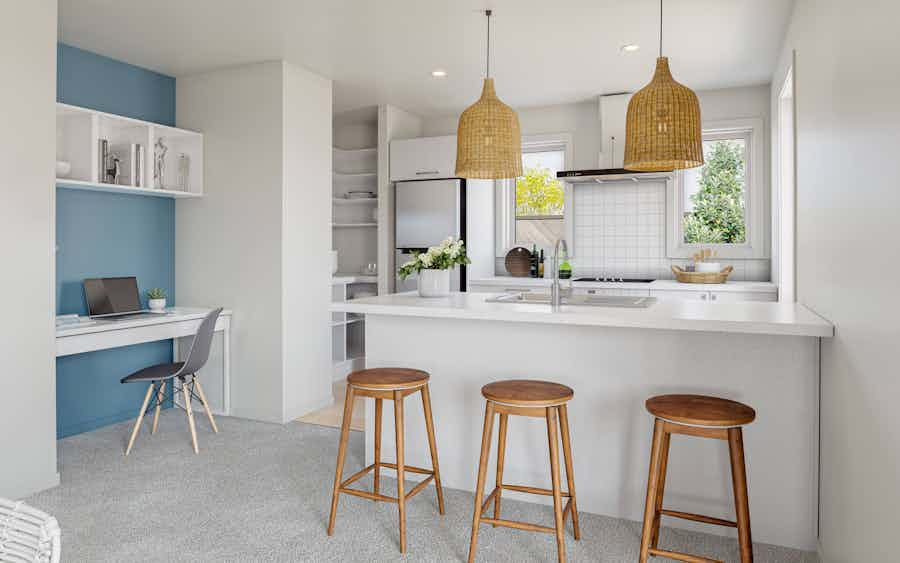
Express your individuality with the three-bedroom Silvereye plan. The modern kitchen includes a large pantry great for storage, and the master bedroom is a standout feature of the home.
View plan
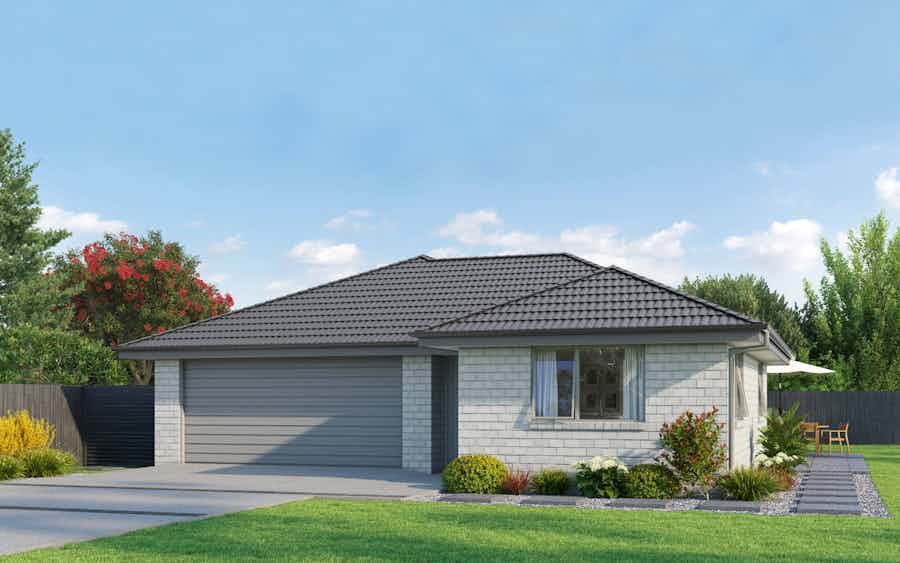
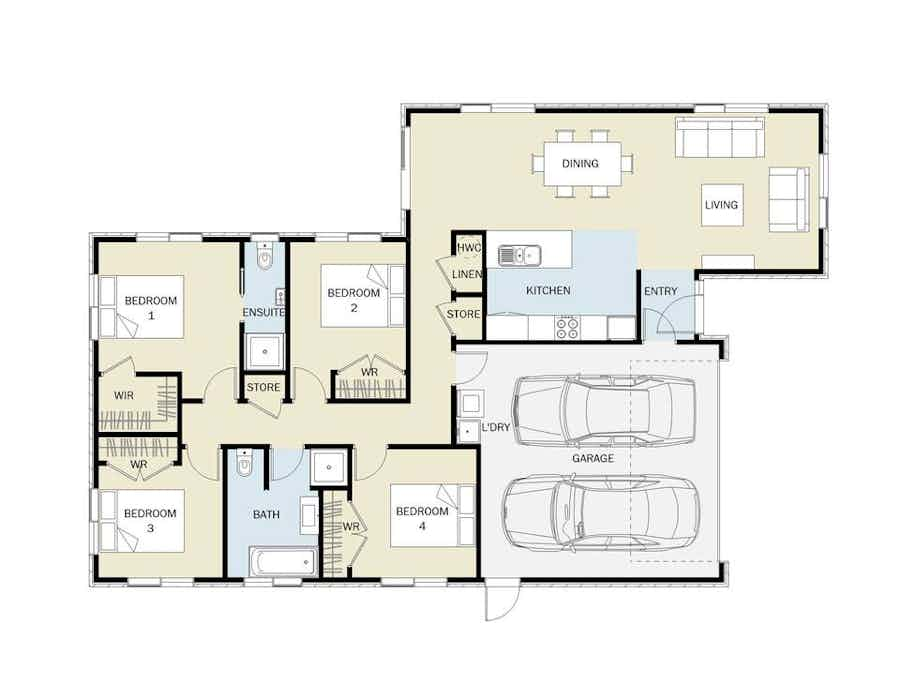
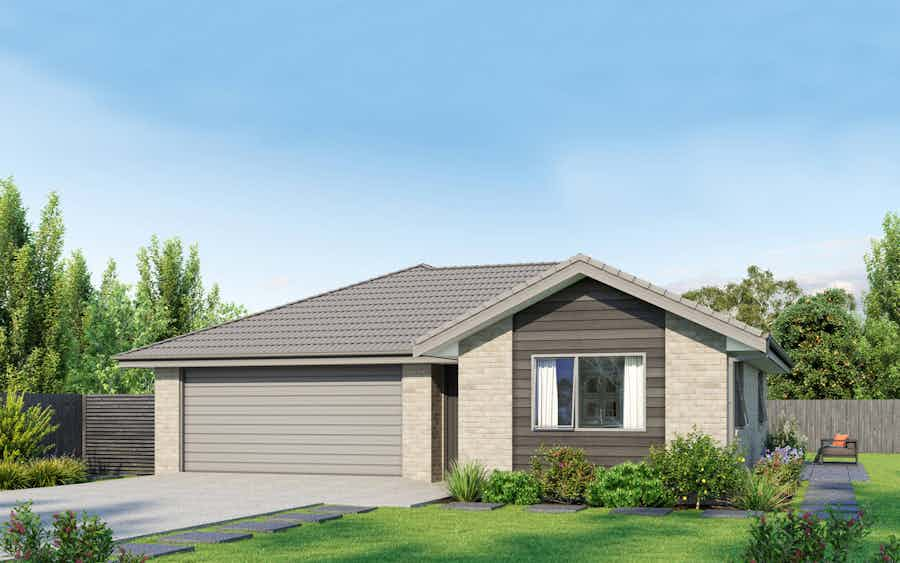
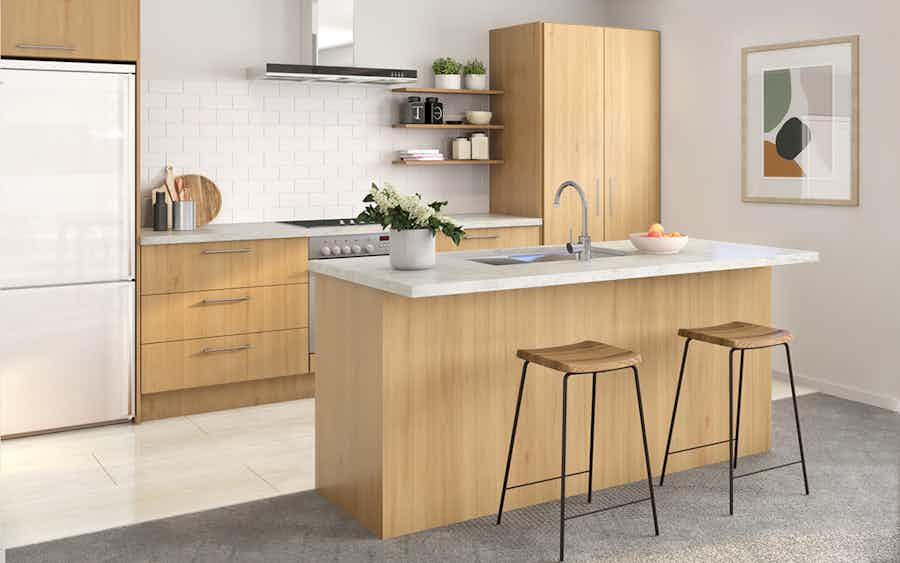
Our four-bedroom Kakapo plan offers a light-filled home with four generous bedrooms and an open plan kitchen and living space.
View plan
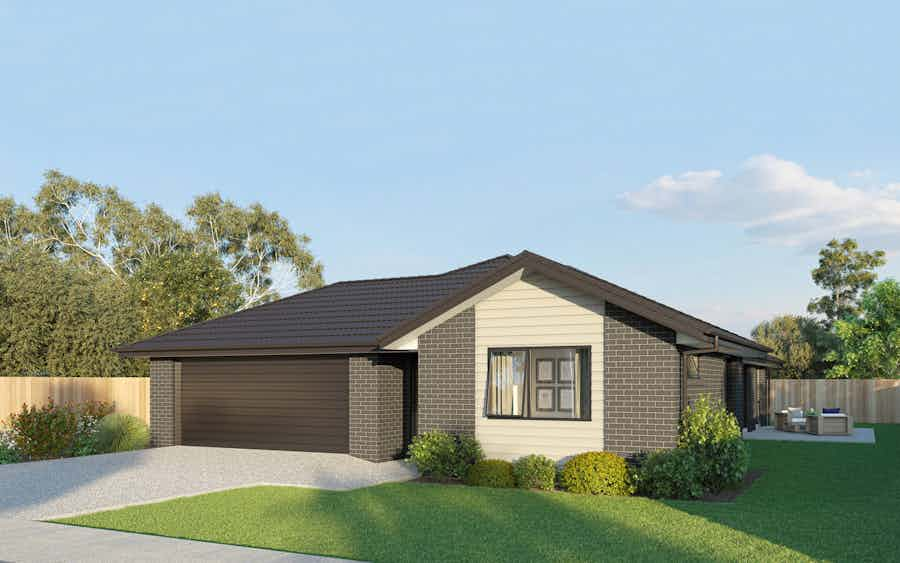
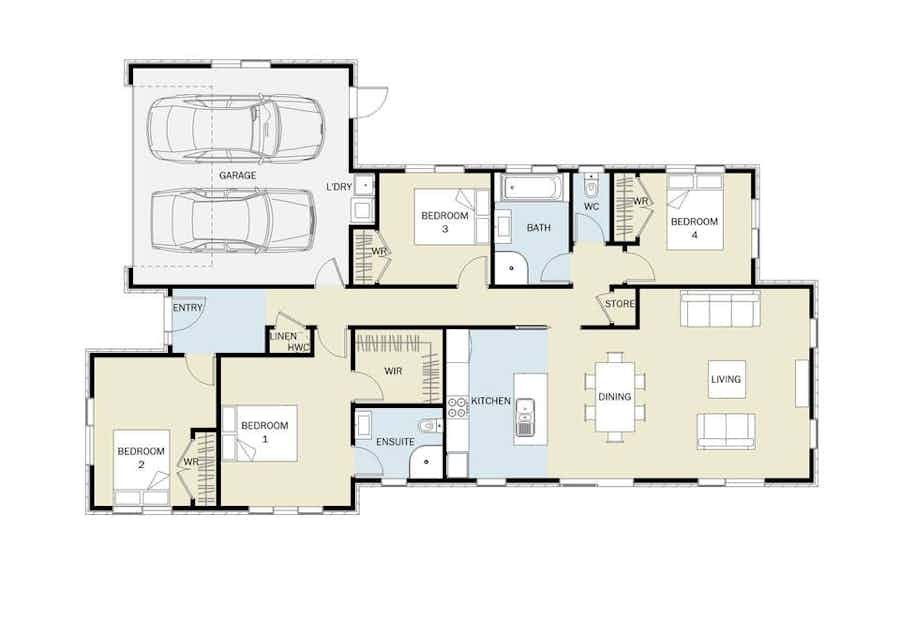
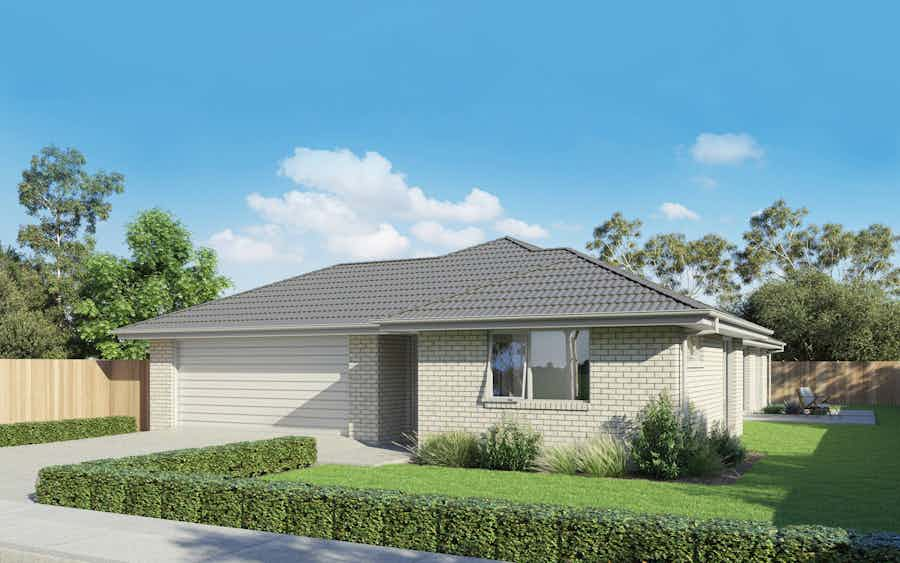
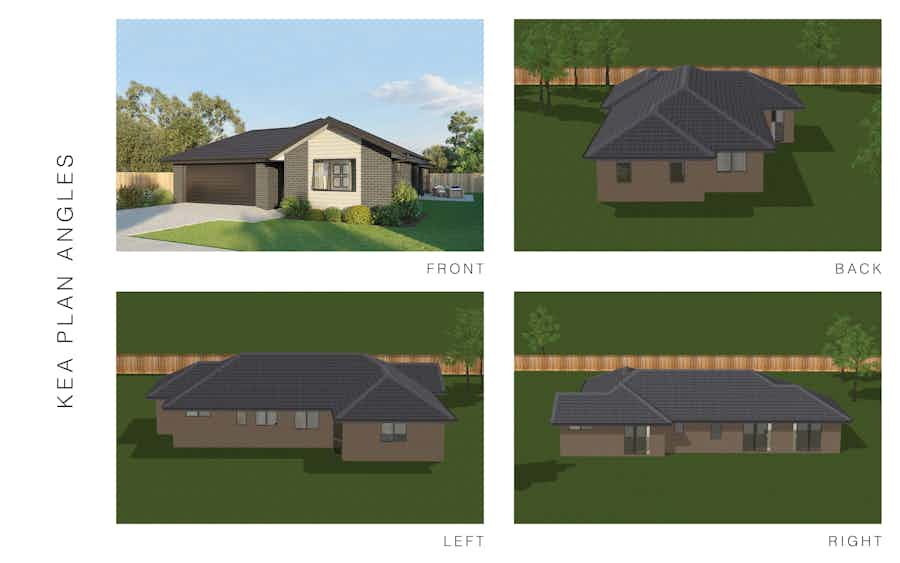
The Kea plan features four generously sized bedrooms, with the master suite positioned away from the main living spaces. The master suite includes a large walk-in robe and ensuite.
View plan
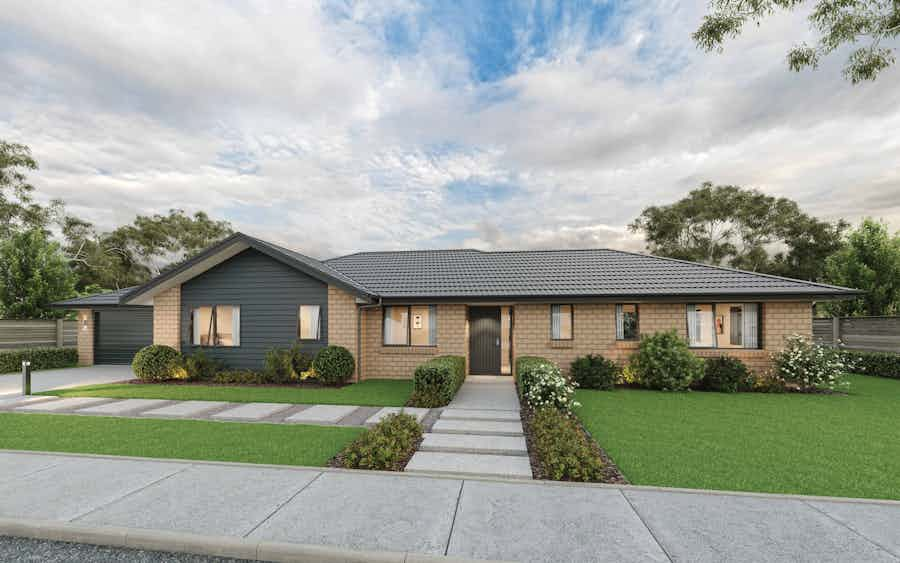
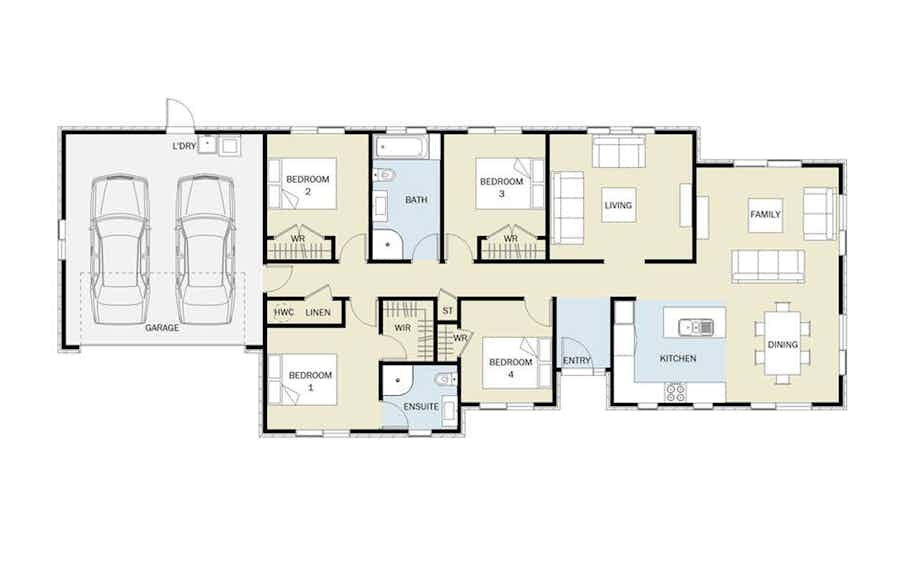
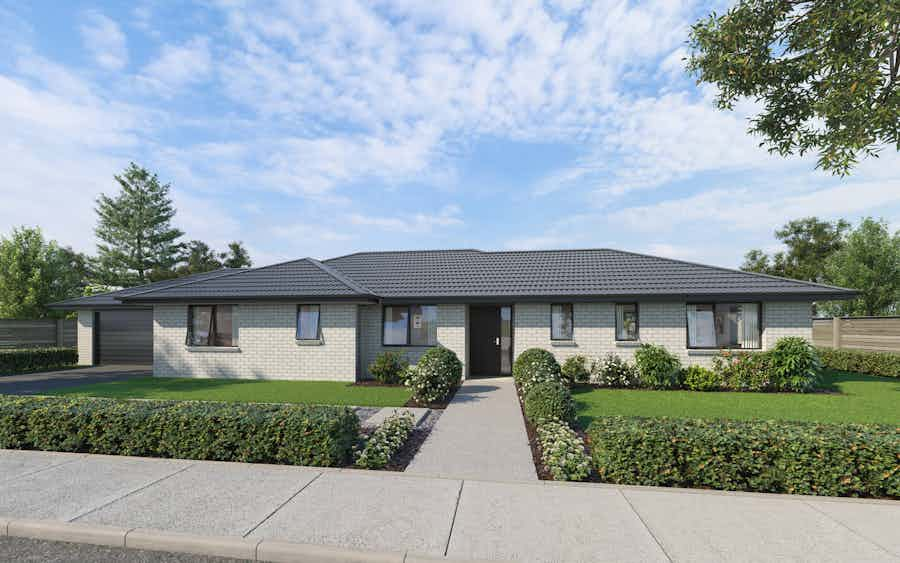
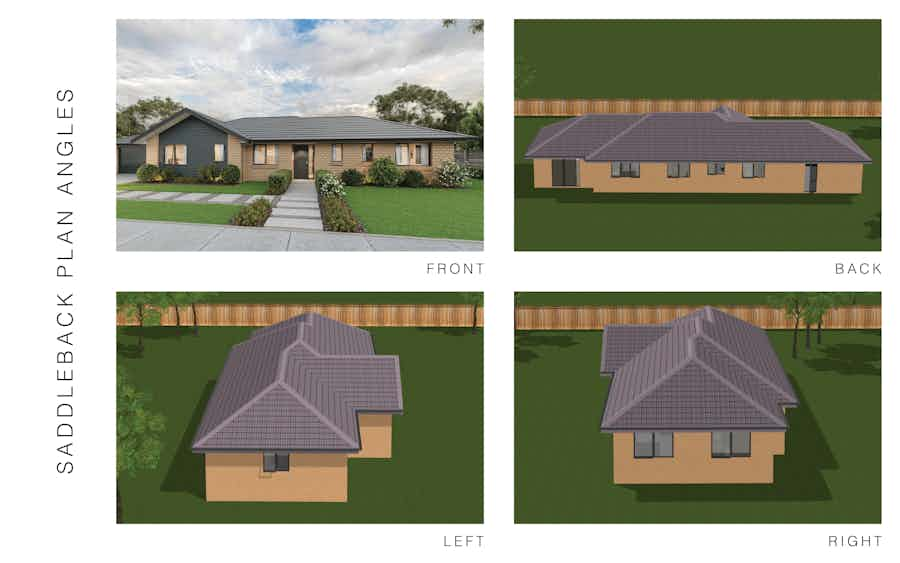
The wide frontage of the four-bedroom Saddleback plan features an open-plan living and dining area that forms a central living space that brings everyone together, while an adjoining second living room offers another space to unwind.
View plan
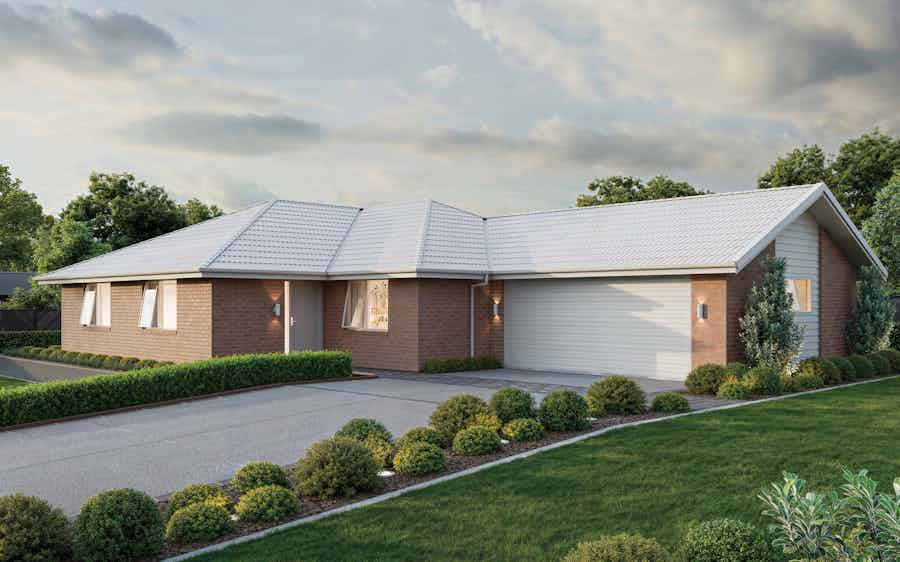
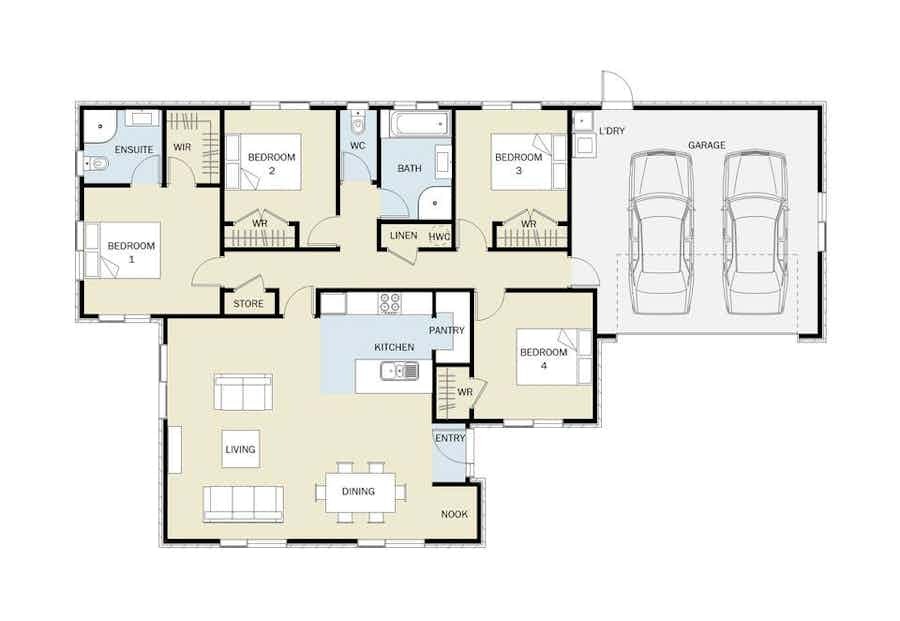
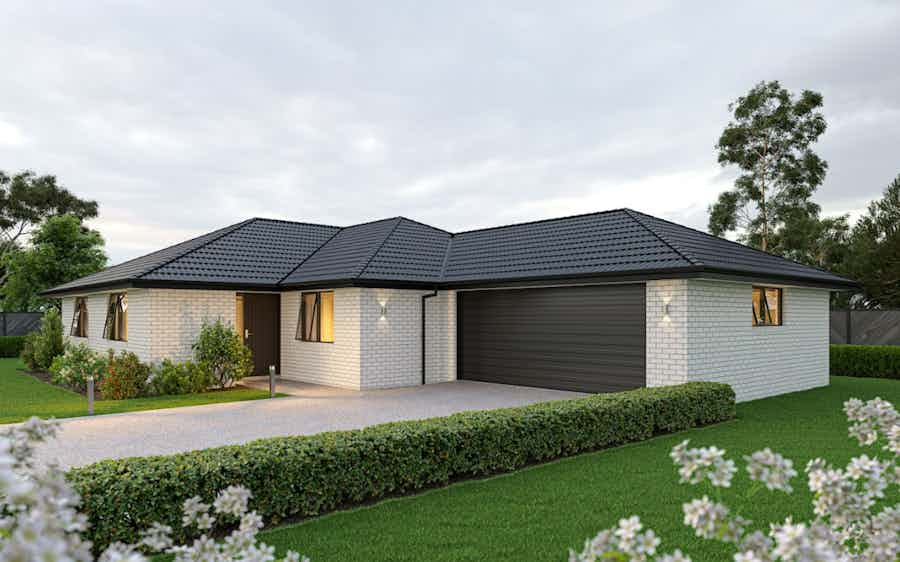
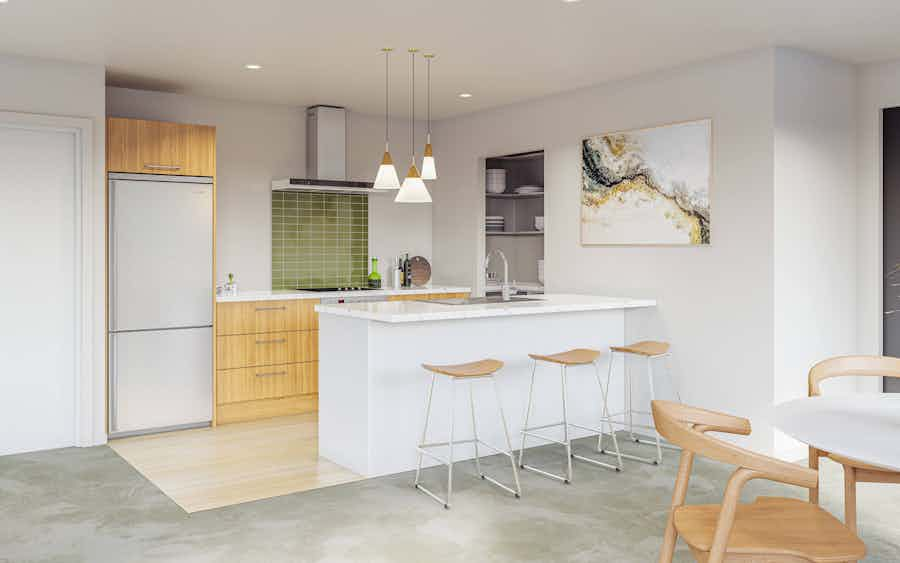
Signature Homes Rosella house plan is a gorgeous four-bedroom home with a clever layout that maximises space.
View plan
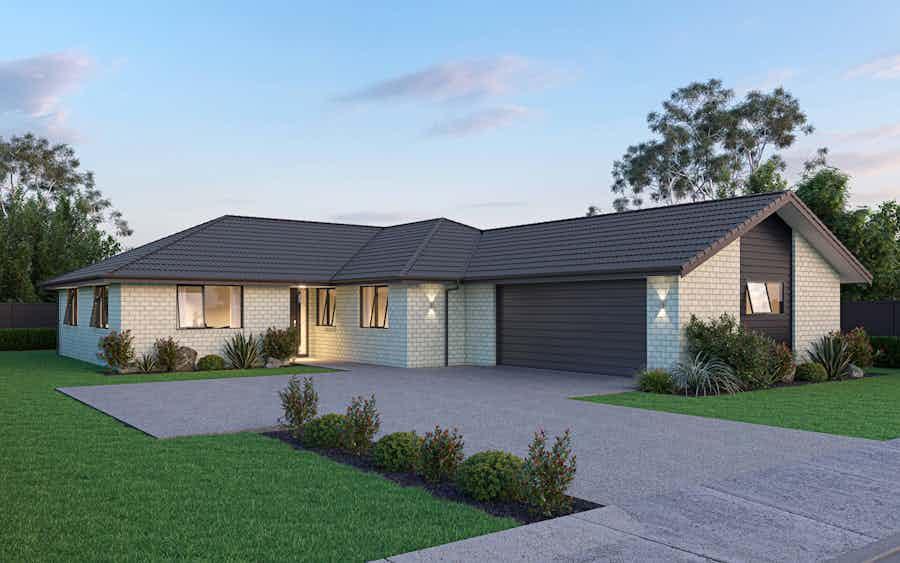
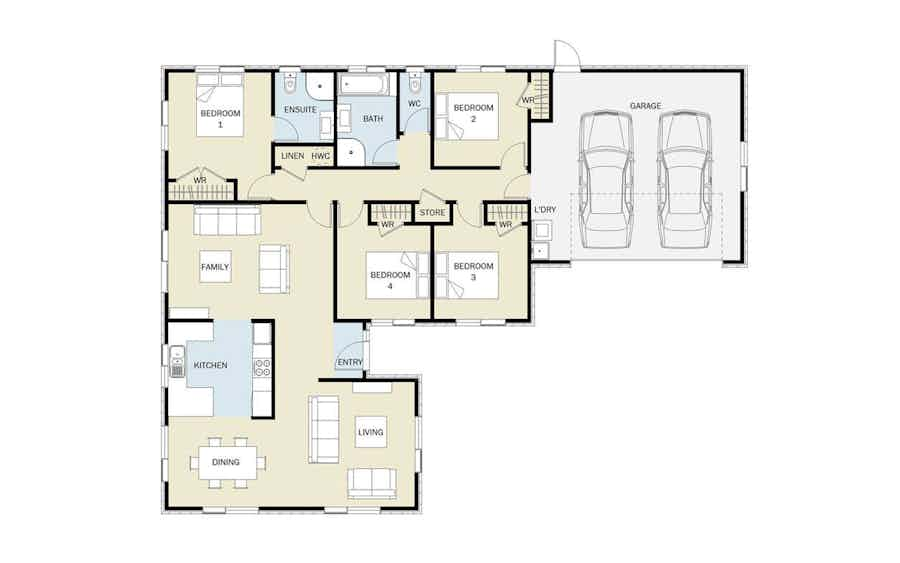
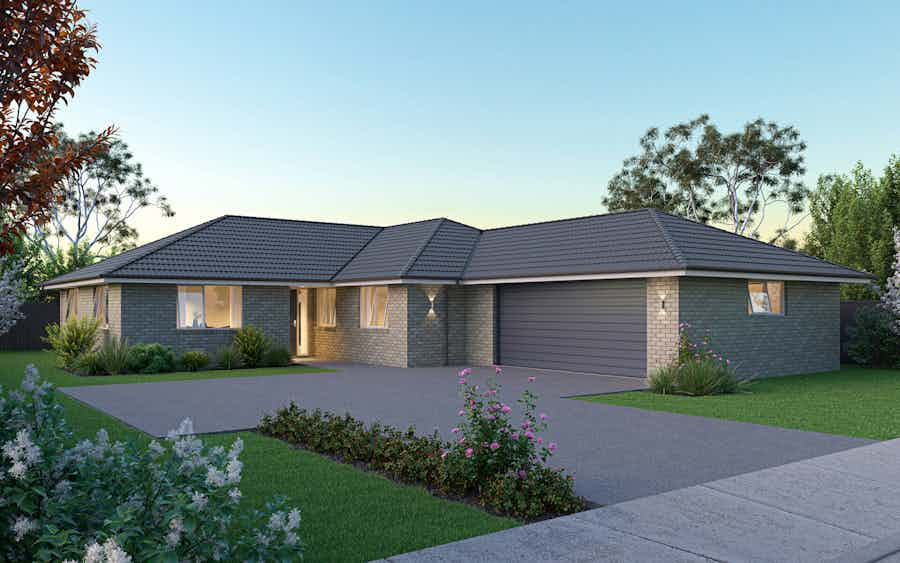
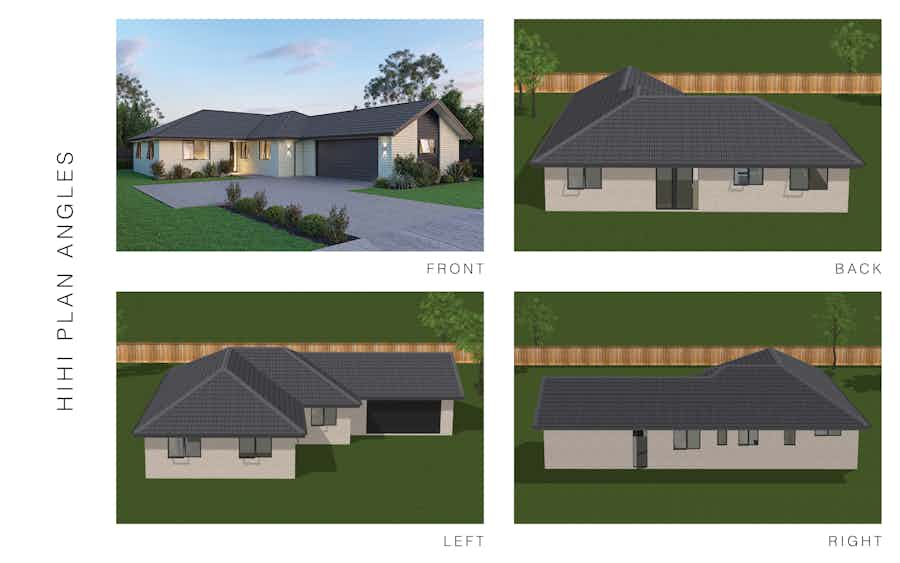
At the centre of our four-bedroom Hihi plan is the large kitchen, with ample spaces for living and dining. The master suite is well-positioned away from the other bedrooms with its own bathroom.
View plan
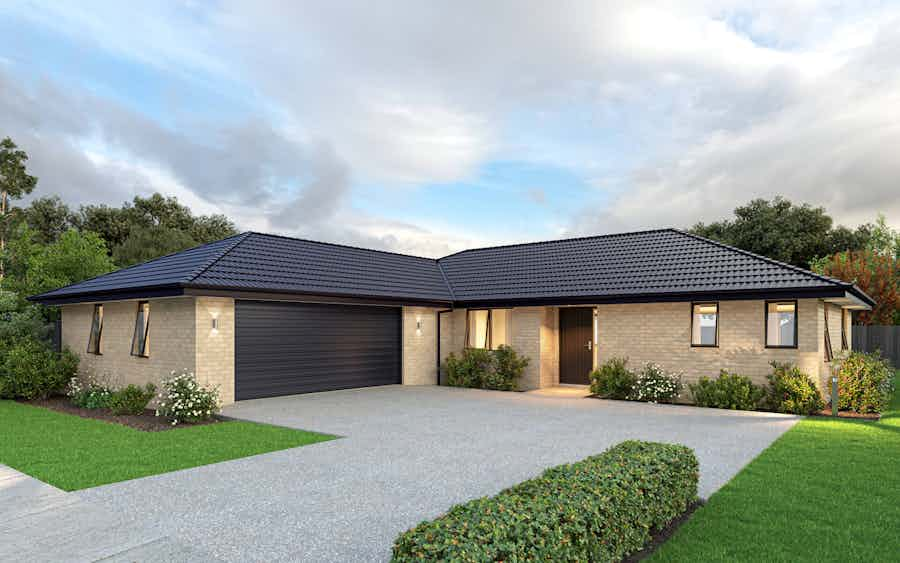
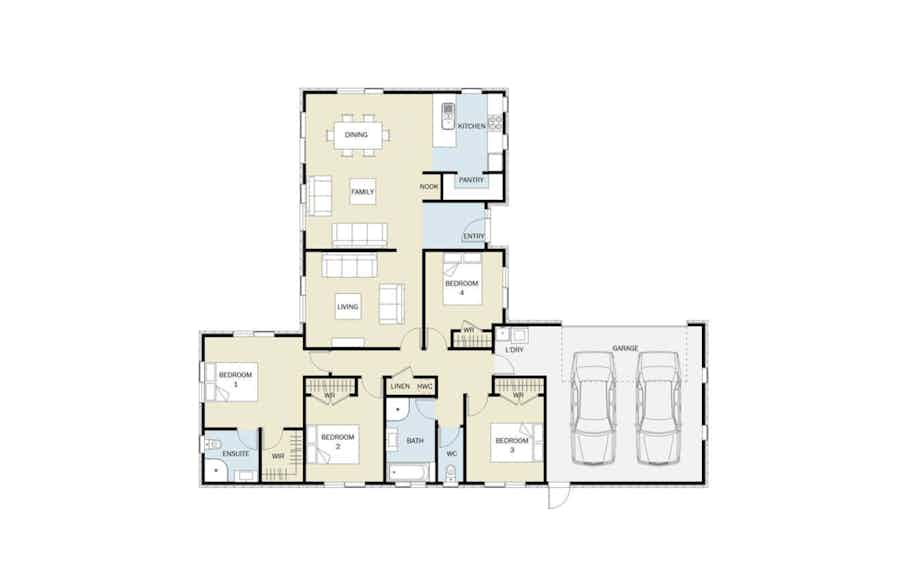
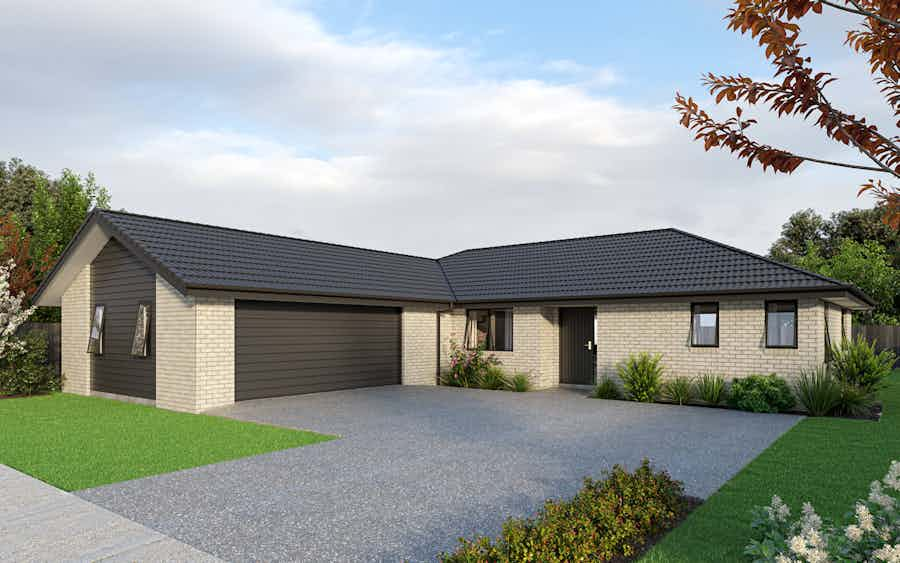
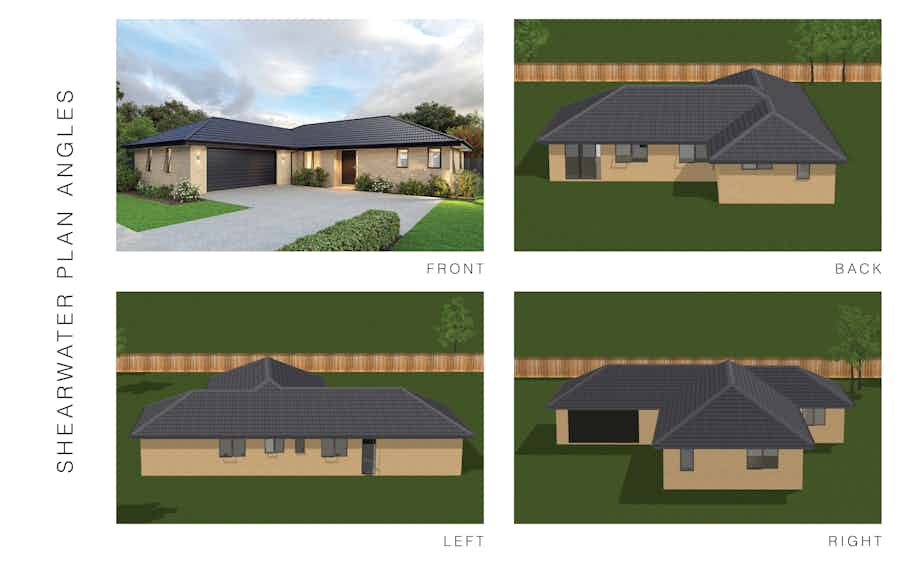
The four-bedroom Shearwater plan offers family living at its very best. This well-considered and easy to navigate floorplan features two living spaces, a generous modern kitchen and well-appointed bedrooms.
View plan
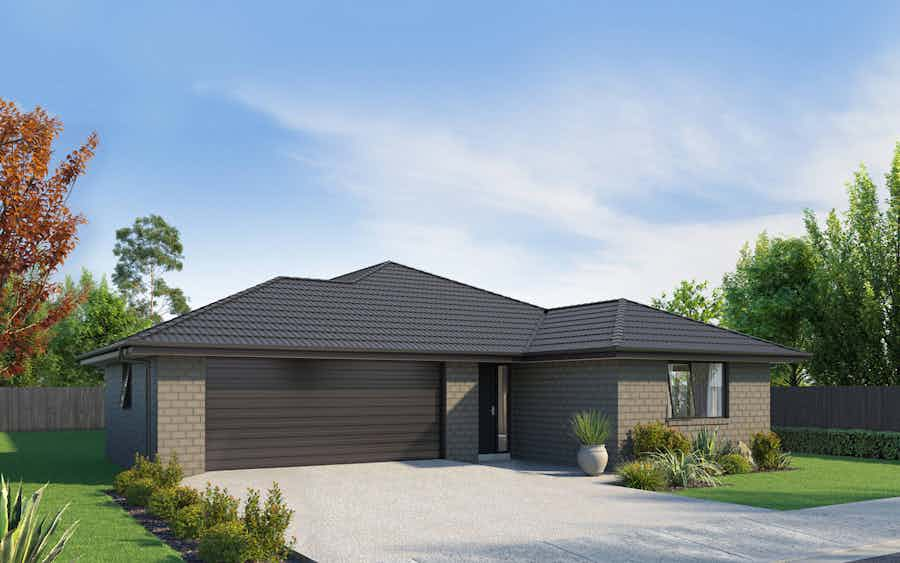
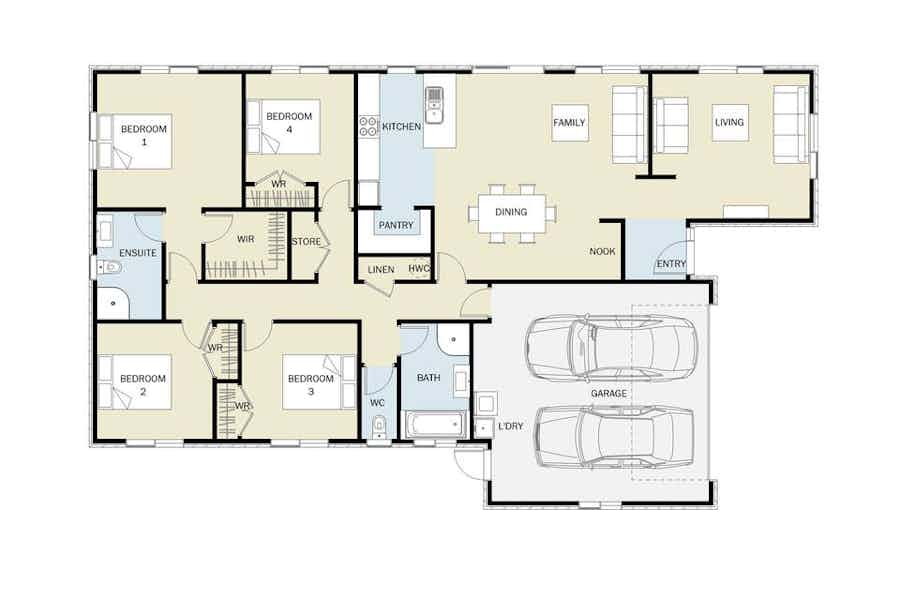
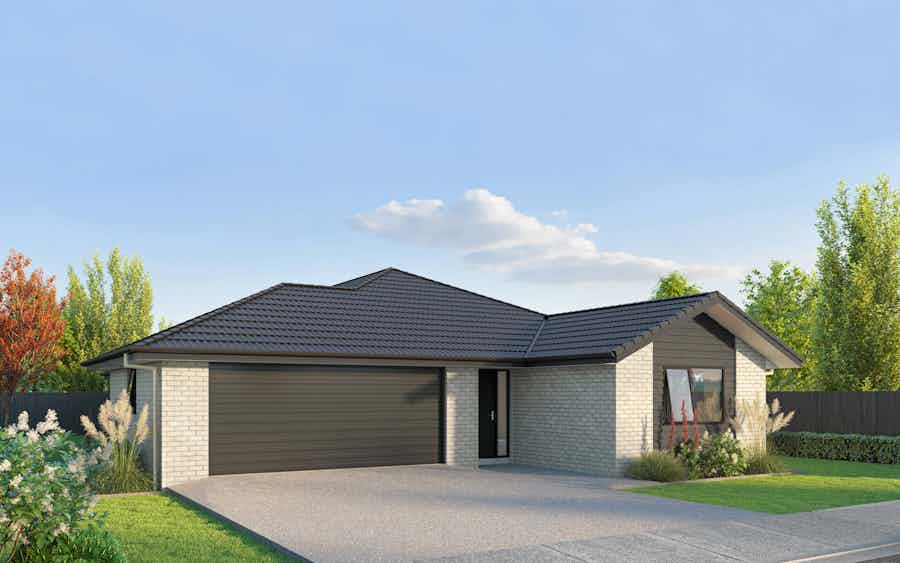
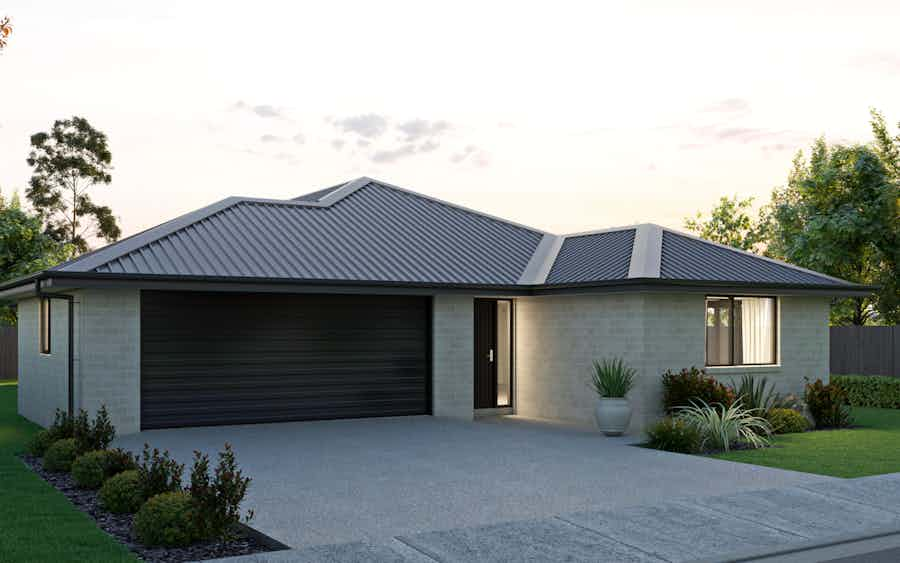
A standout feature of our four-bedroom Heron plan is the master bedroom which comes complete with a walk-in wardrobe, ensuite and ample bedroom space.
View plan
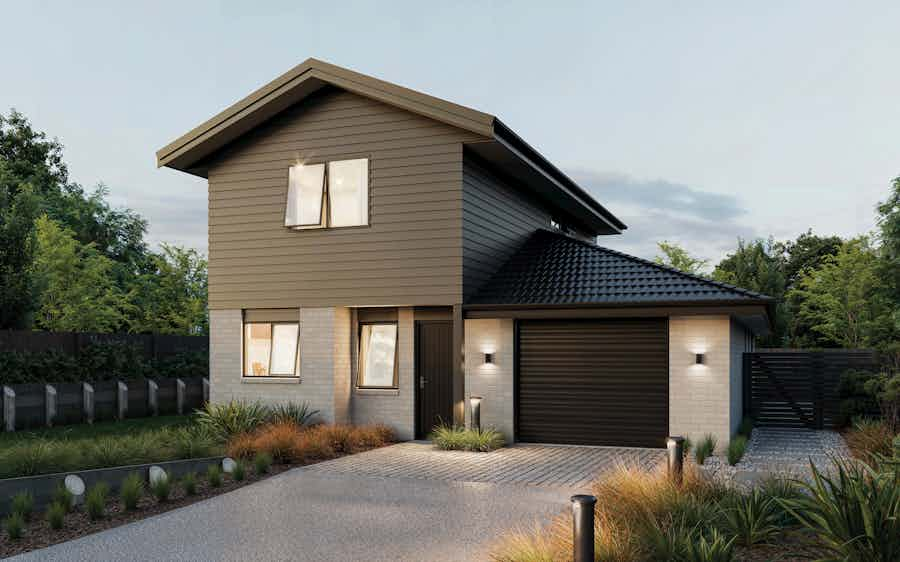
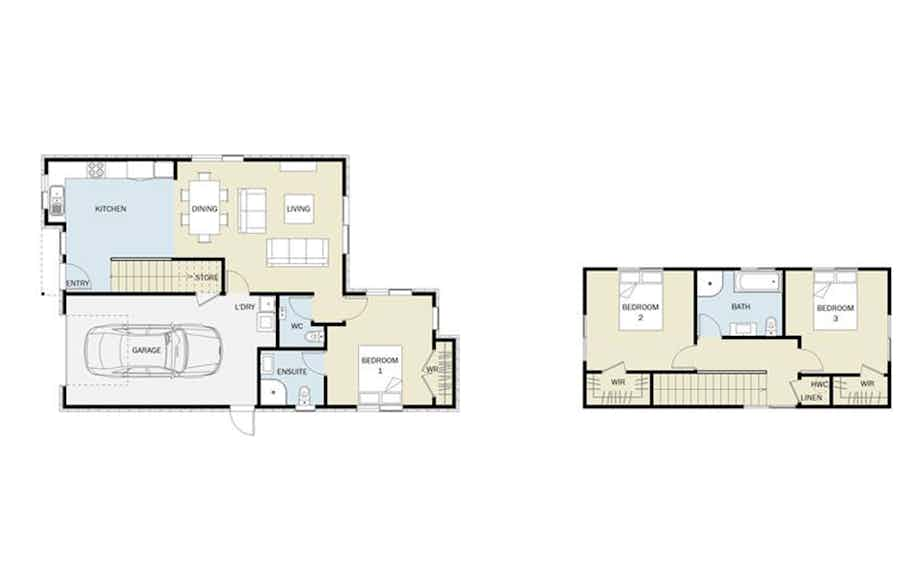
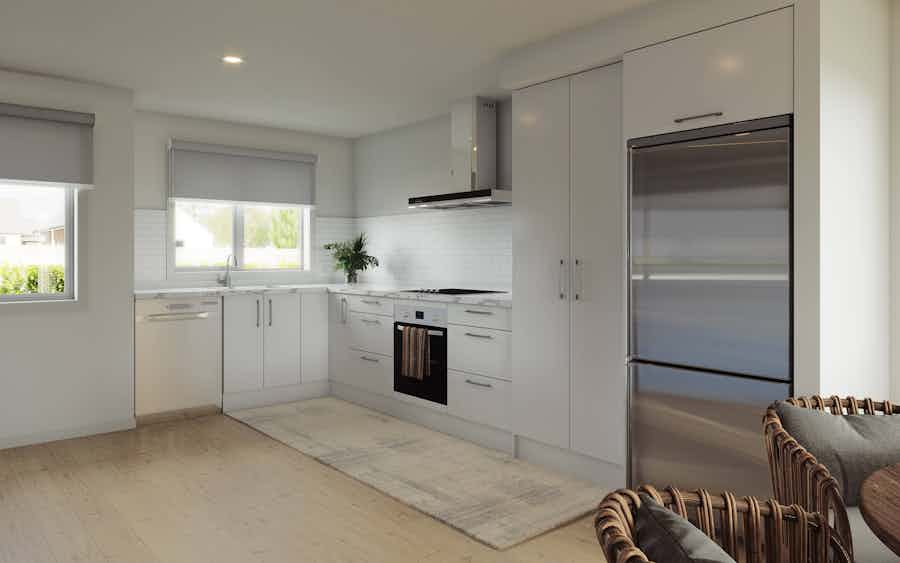
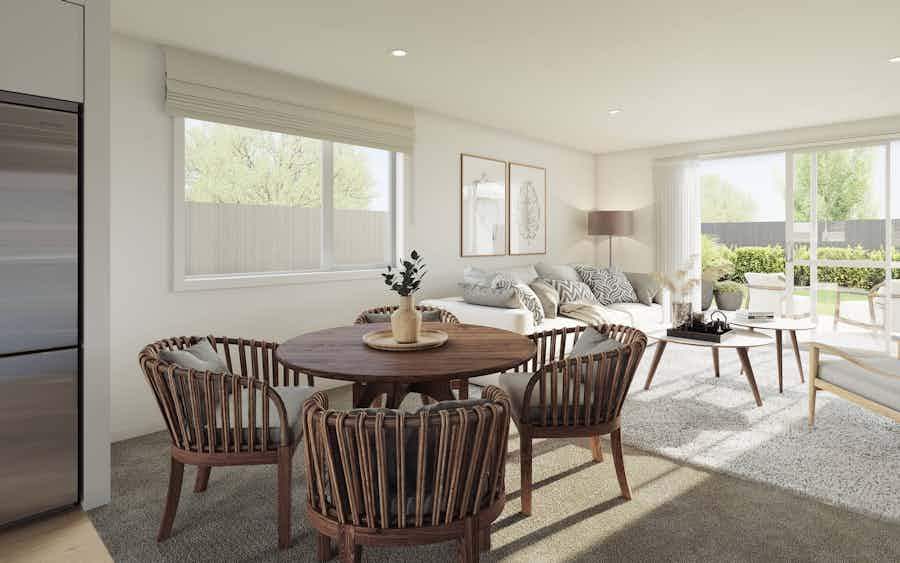
Maximise your land without compromising on the must-haves in a quality home. This compact 155m2 features an open plan living on the ground floor, which flows outdoors. The L-shaped kitchen creates more space, helping achieve the easy-open plan flow.
View plan
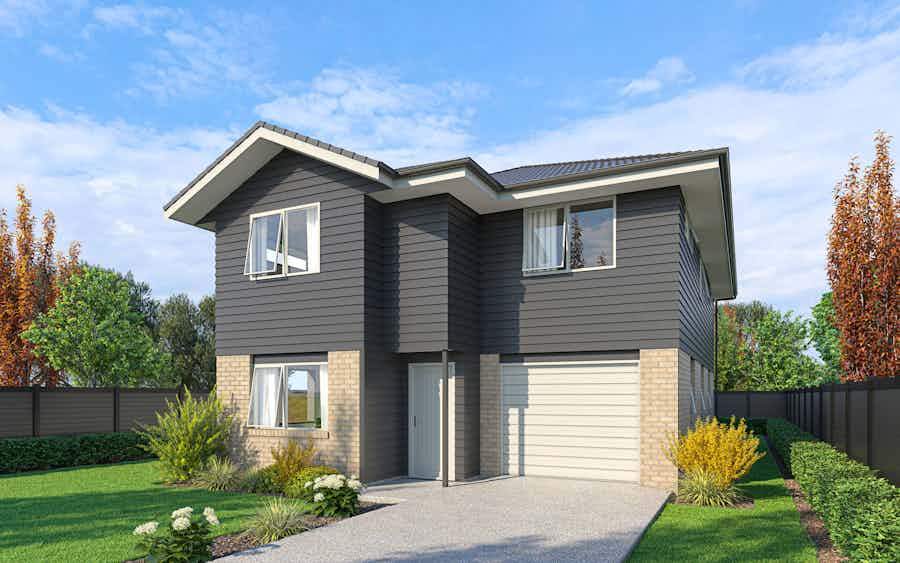
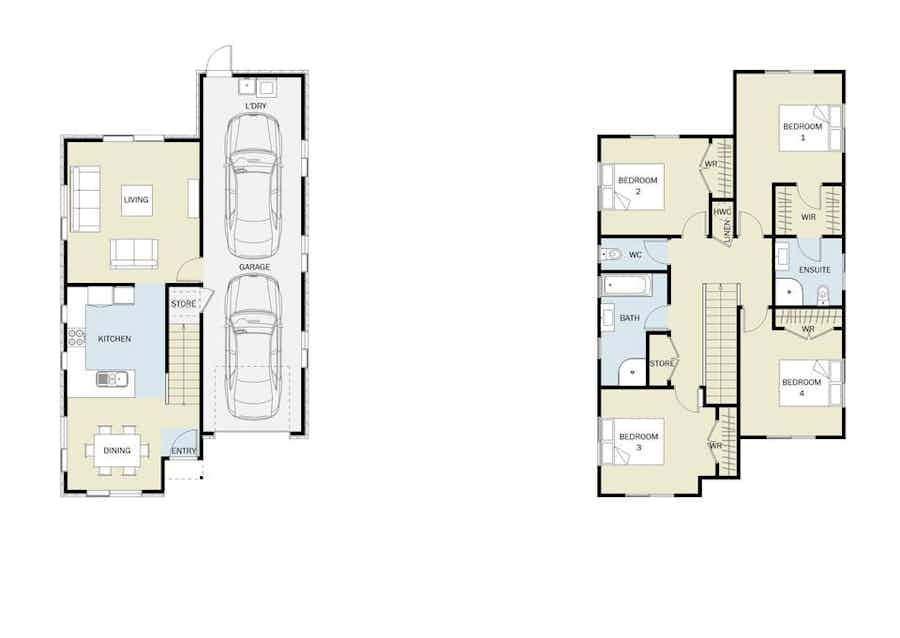
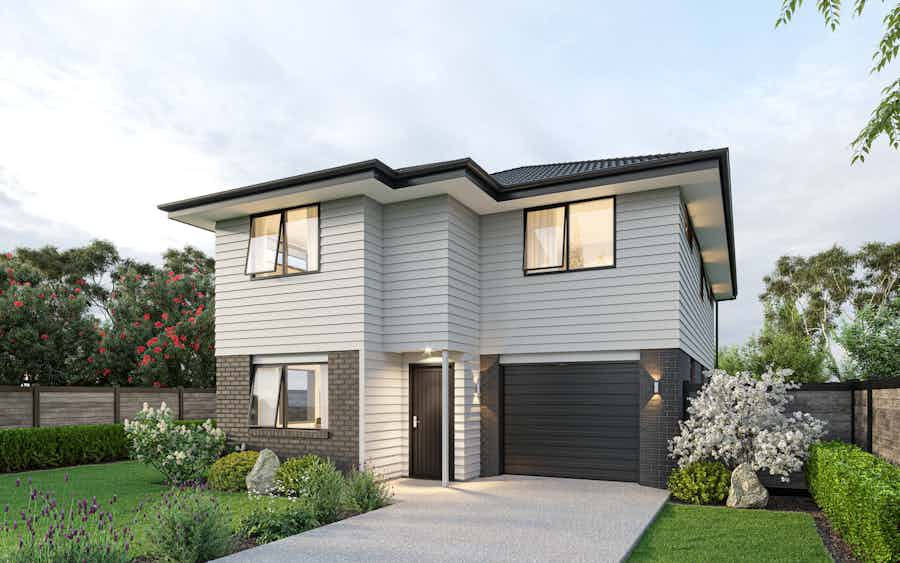
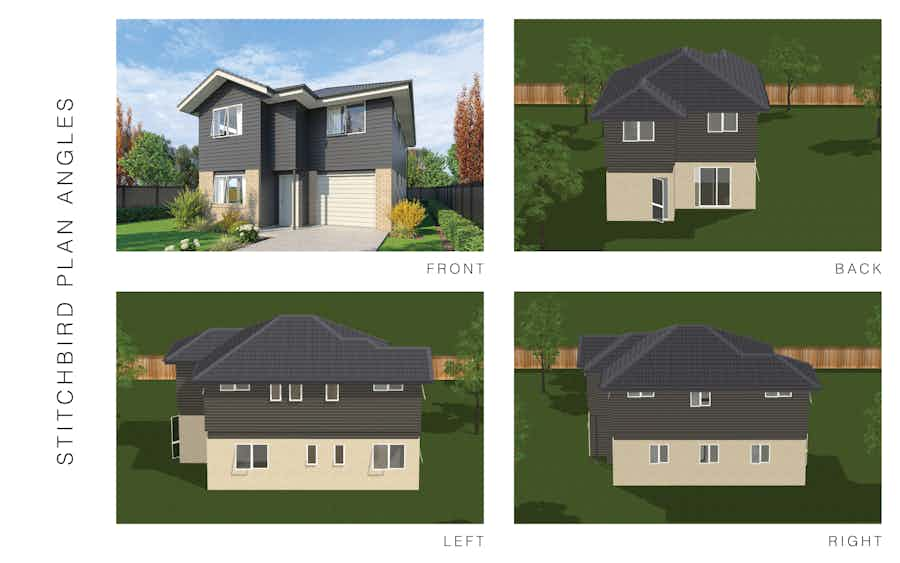
With a footprint of just under 200m2, you'll be impressed by what is in offer in this plan—featuring four well-sized bedrooms 2.5 bathrooms; there's plenty of room for the entire family.
View plan
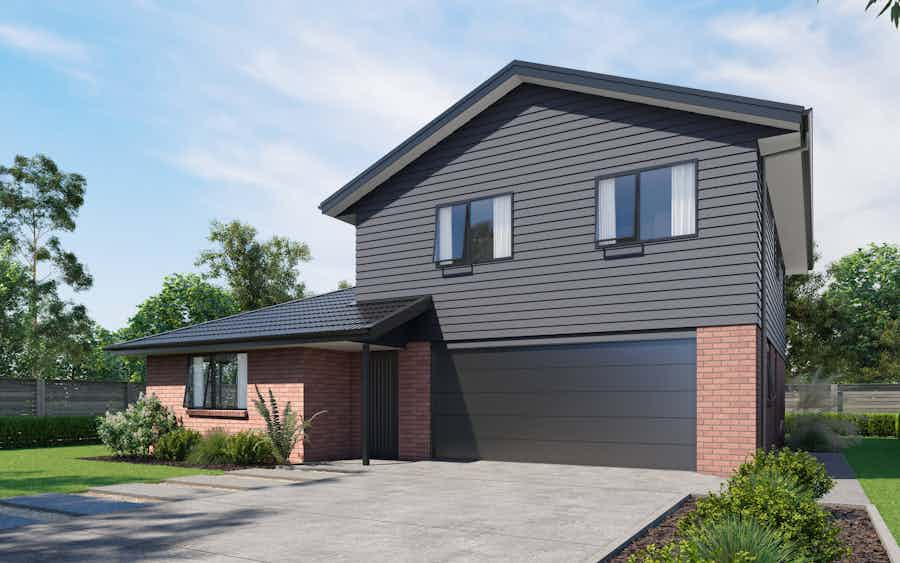
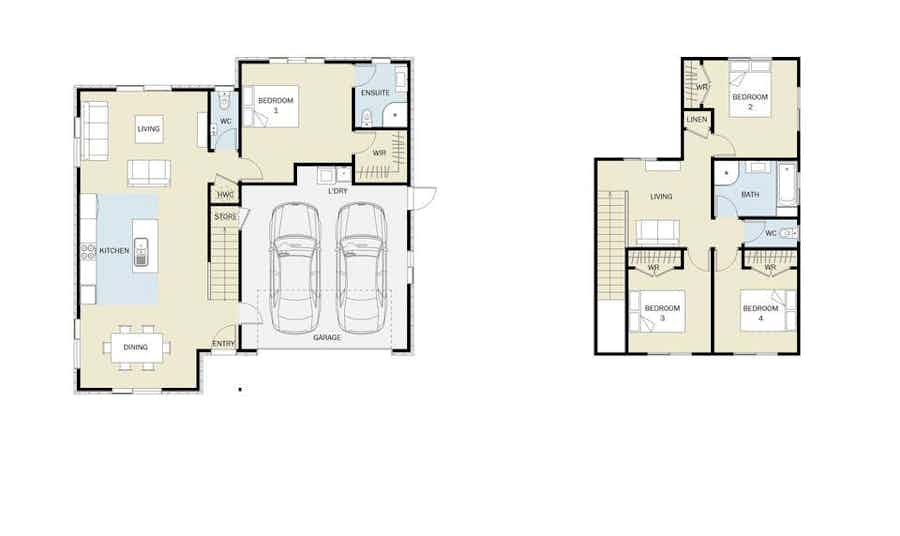
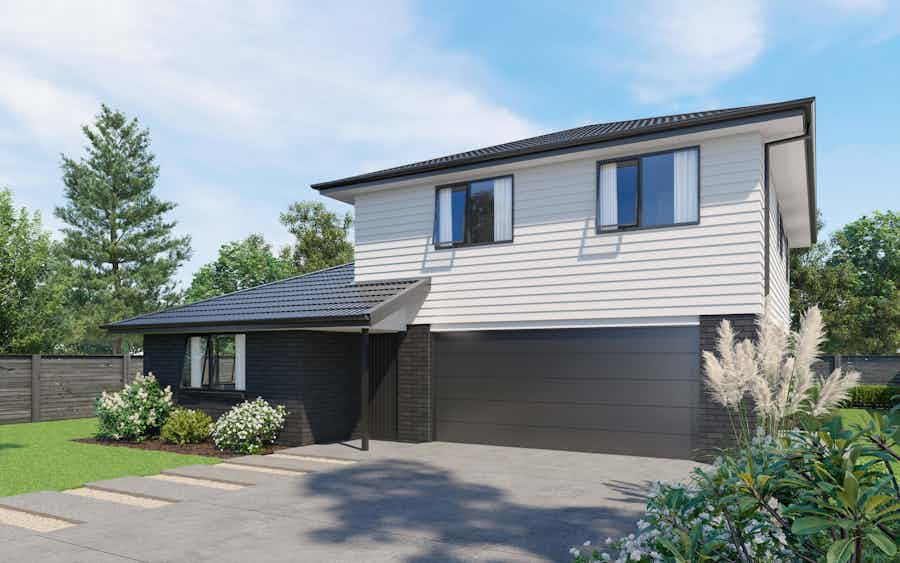
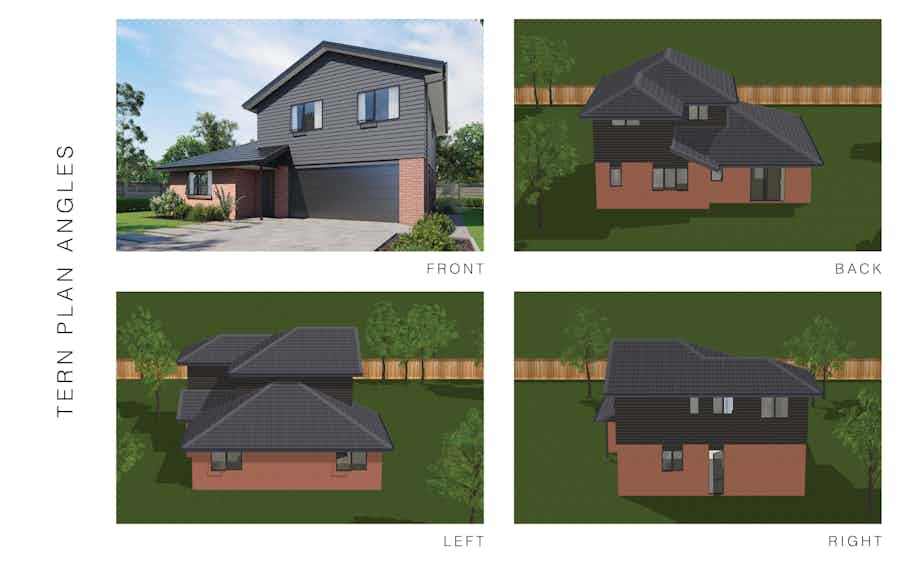
Split over two stories the Tern has four double bedrooms including a master suite which is tucked away on the ground floor. Expansive open-plan living and dining dominates the remainder of the ground floor along with the designer kitchen.
View plan
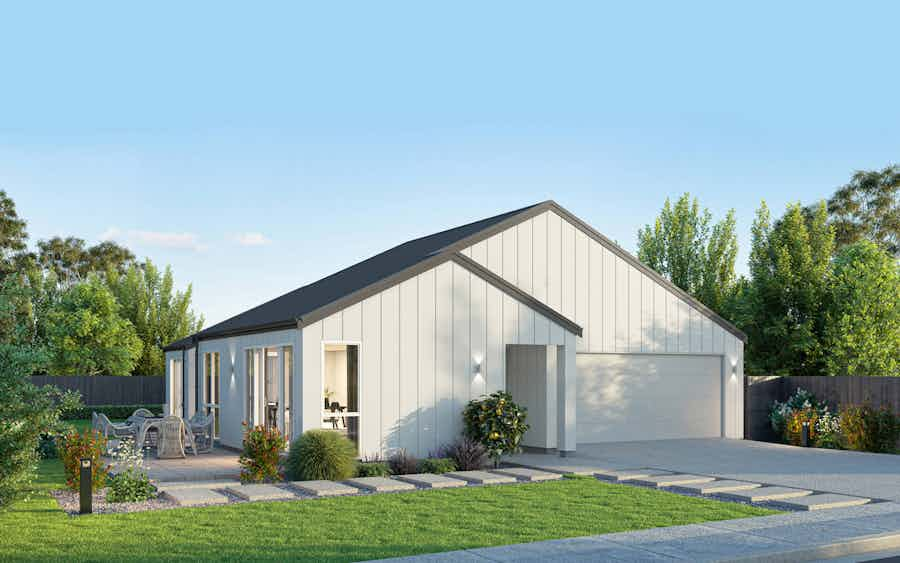
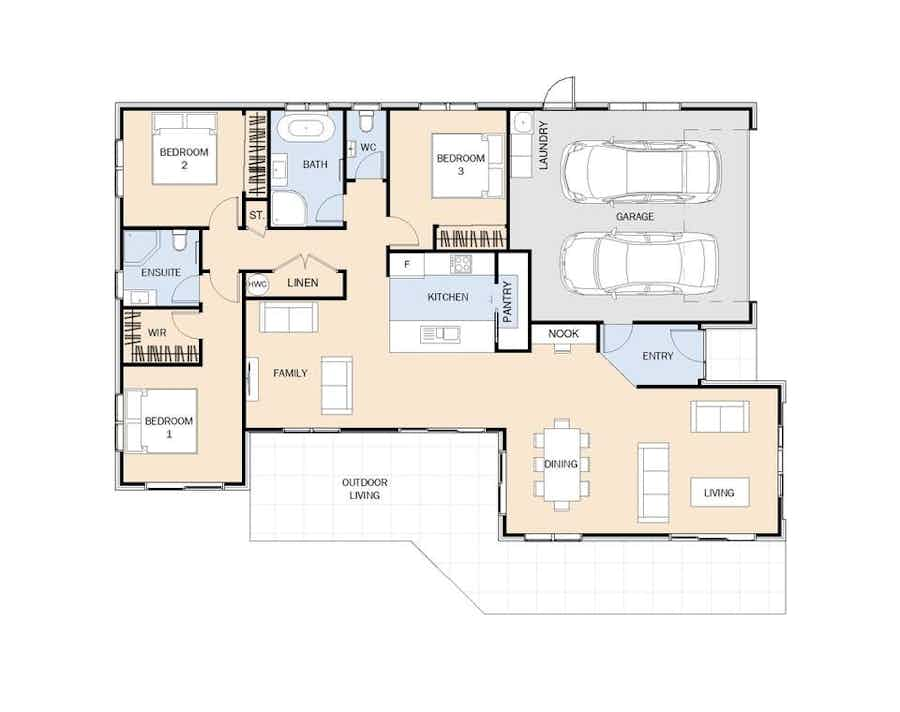
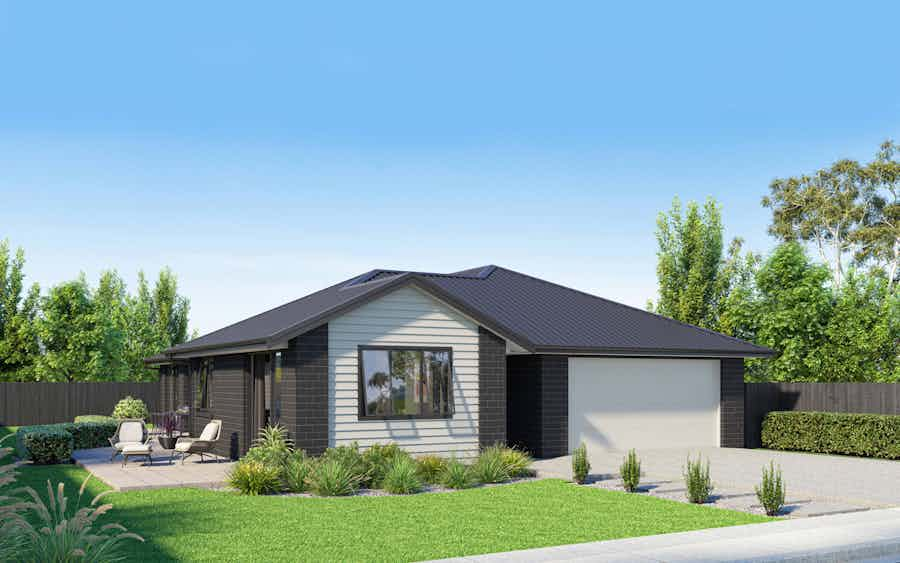
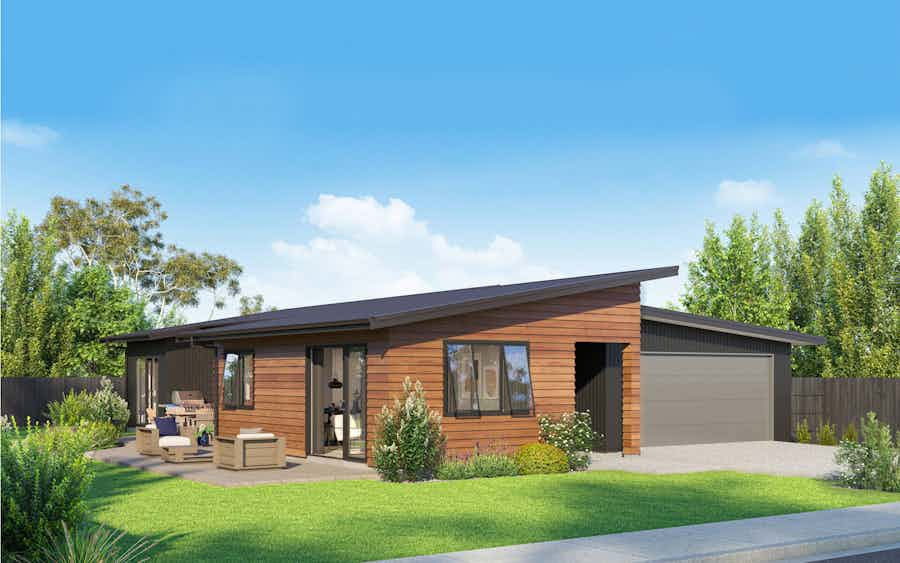
The Juniper features a spacious layout consisting of three double bedrooms, two bathrooms including an ensuite, a study nook and internal acess to a double garage.
View plan
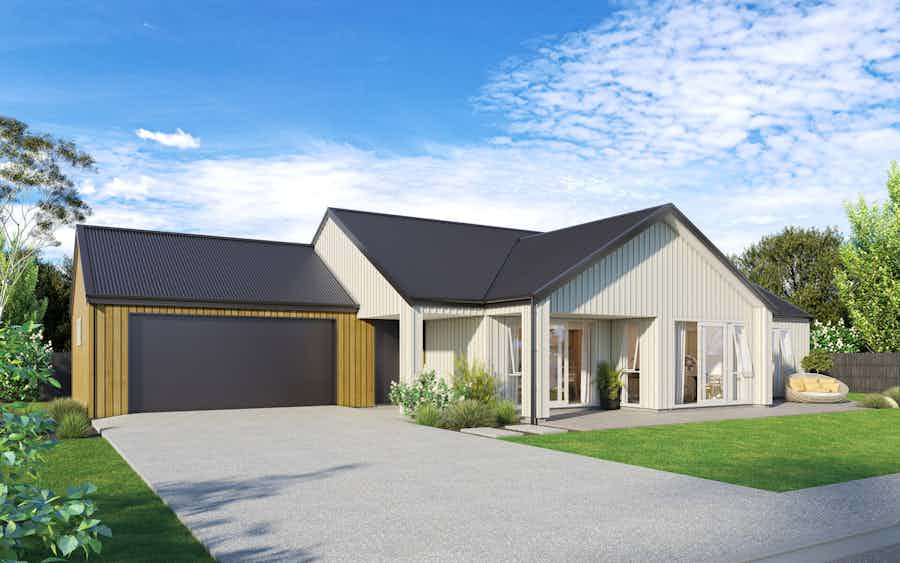
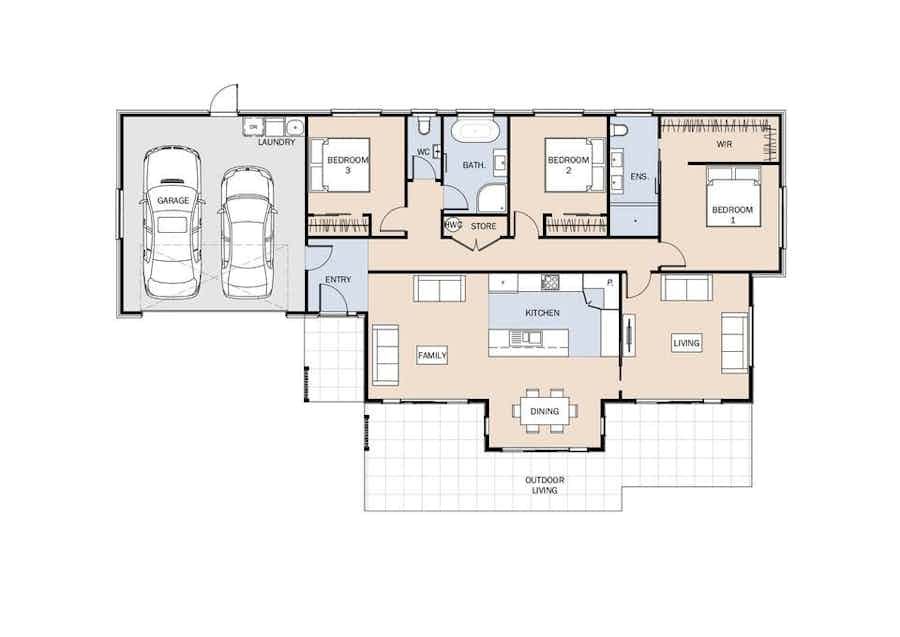
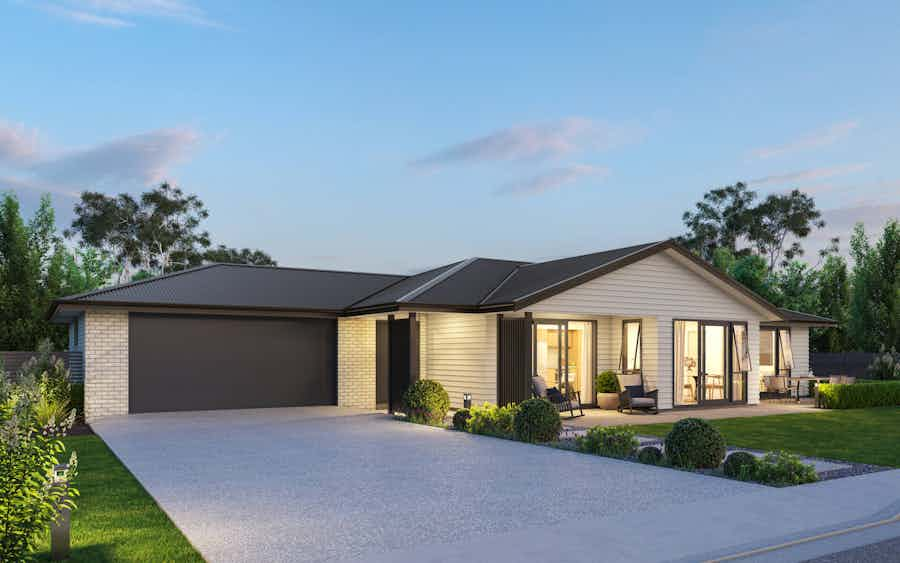
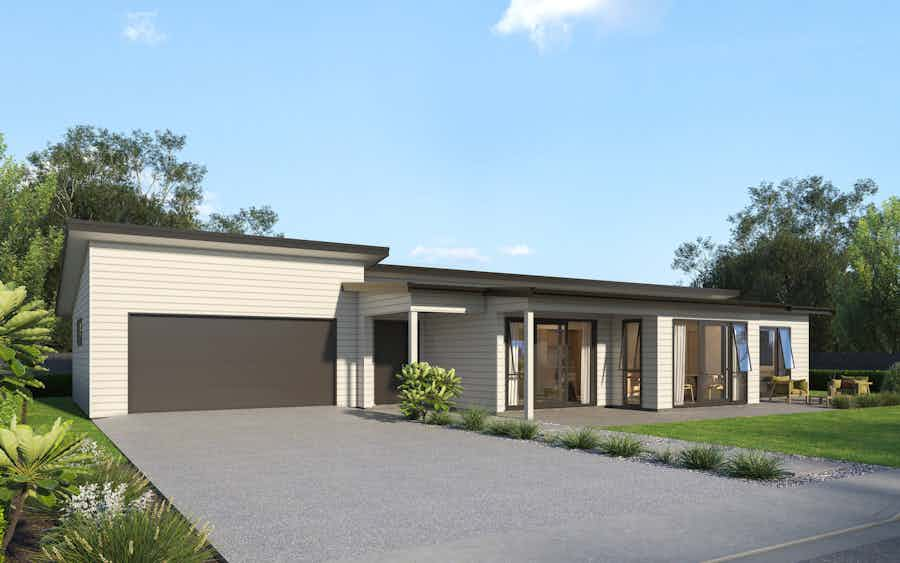
A beautifully proportioned family home to suit your style of living. The Seacrest features thoughtfully designed spaces for everyone to relax or entertain in. The centralised modern kitchen forms the focal point separating the two open plan living areas.
View plan
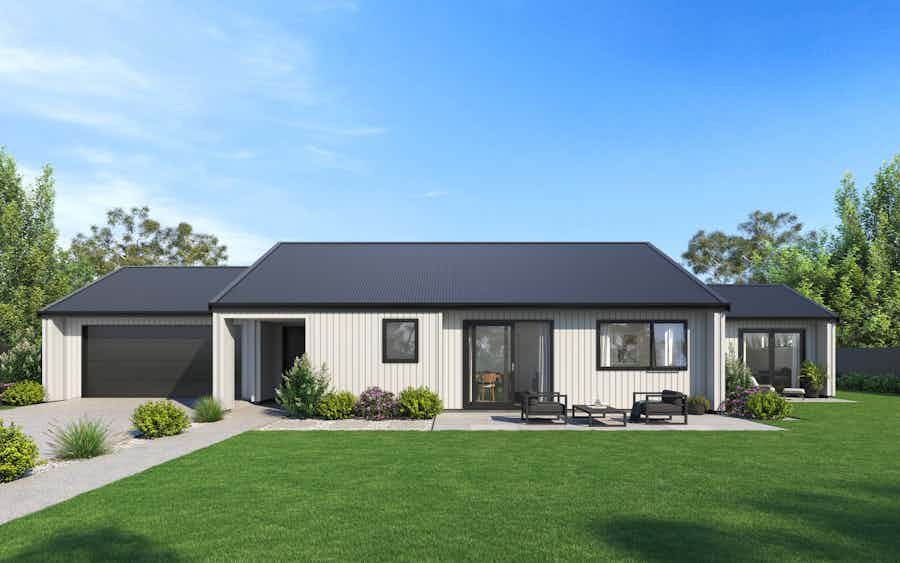
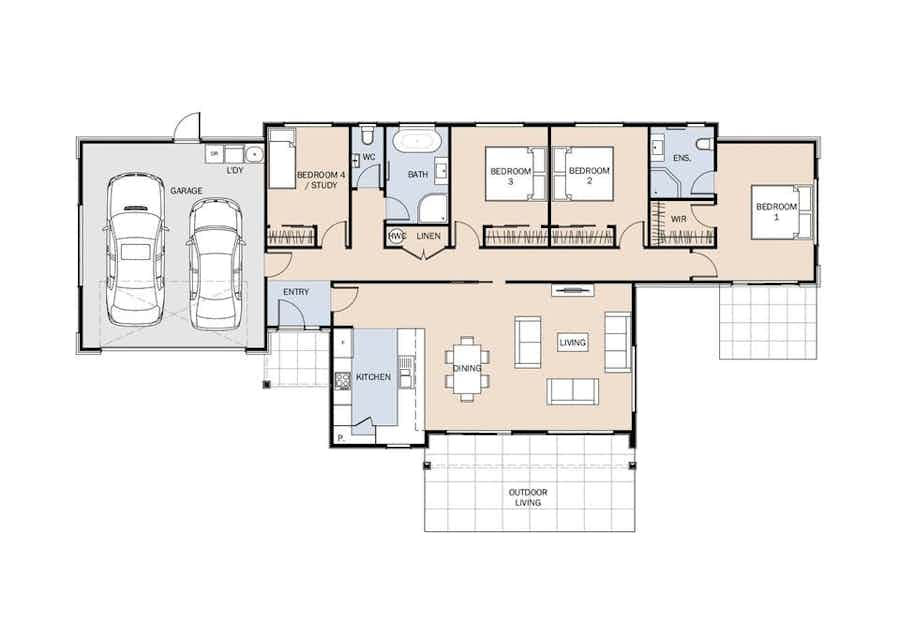
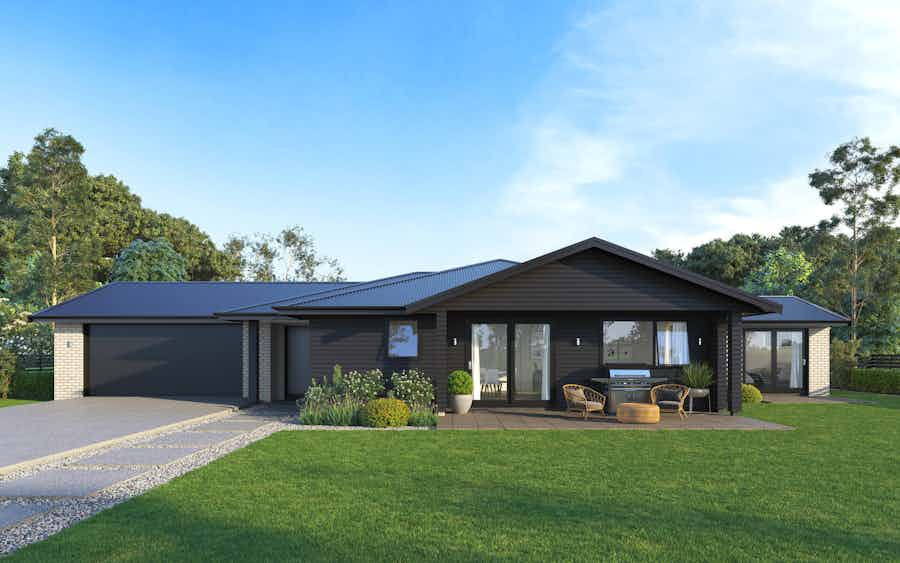
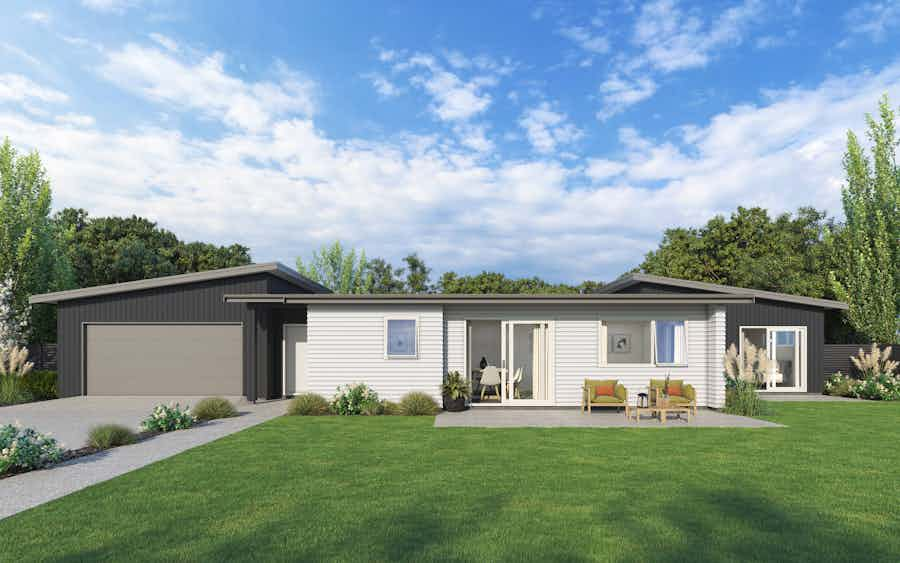
A timeless home designed for easy living, the Endeavour offers exceptional value with its optimal use of space and innovative room configuration.
View plan
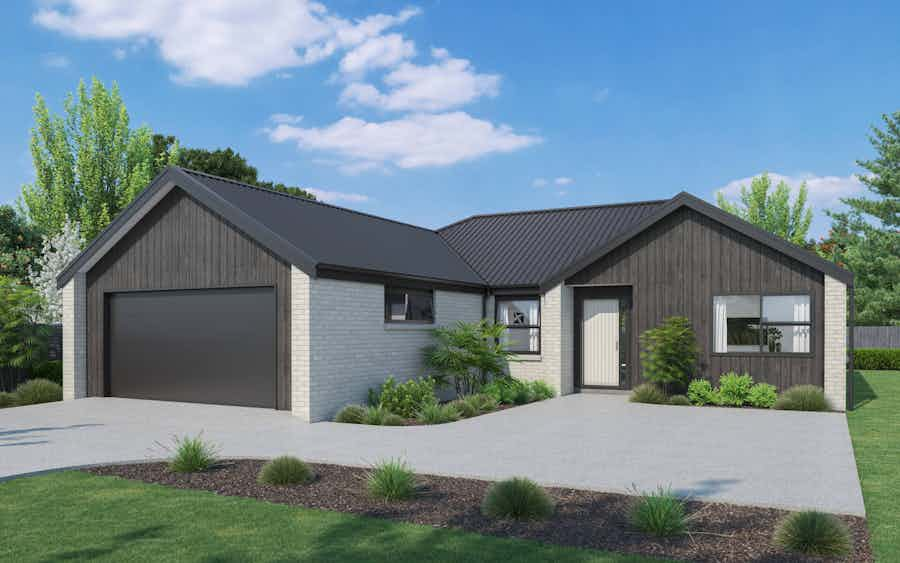
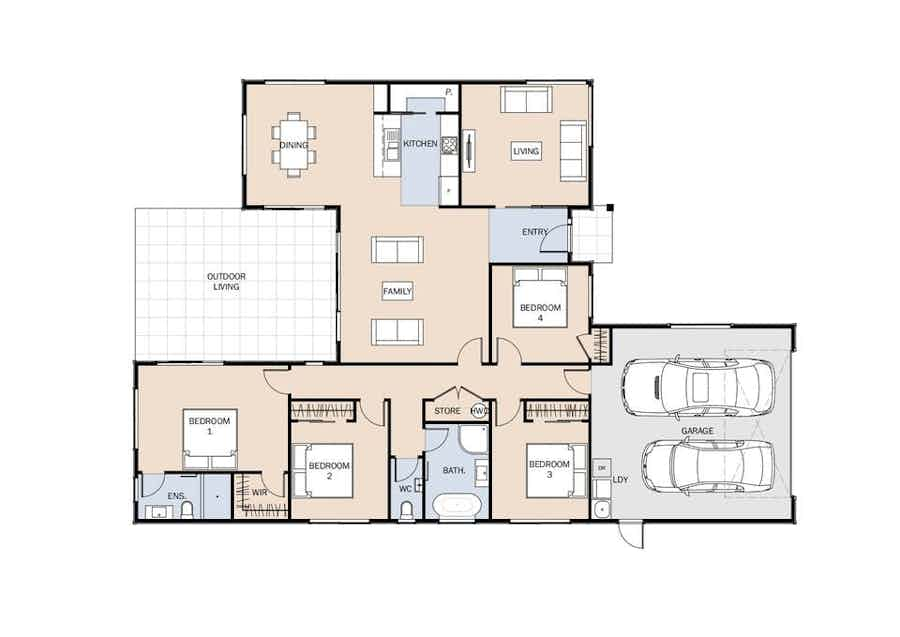
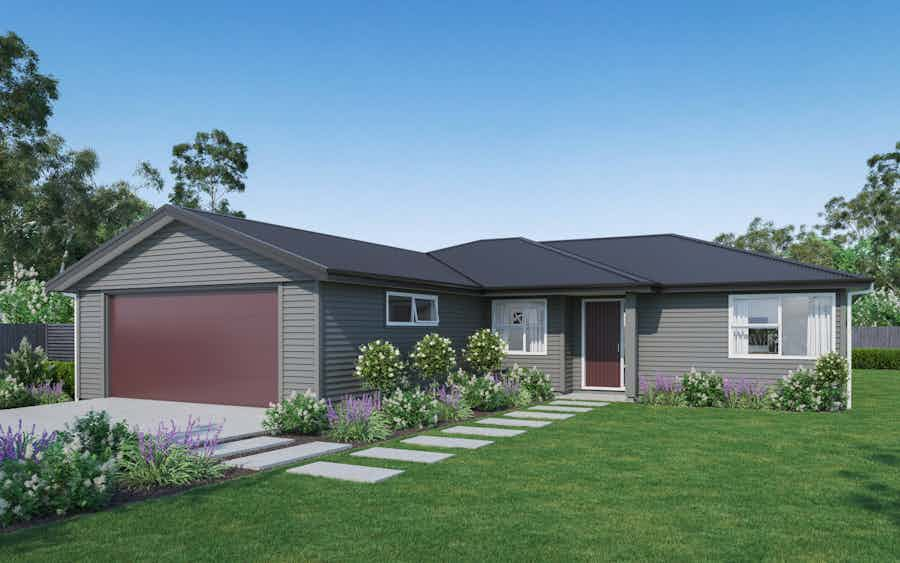
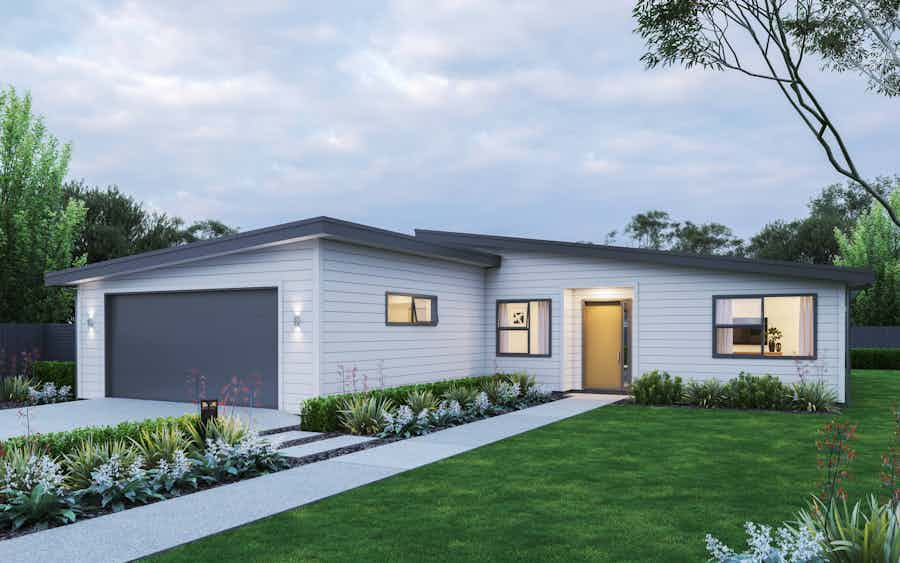
Sandy Bay's flexible design helps you organise your home to best suit your family. There is a large, second living room at the entrance of the home which could easily double as a playroom or home theatre.
View plan
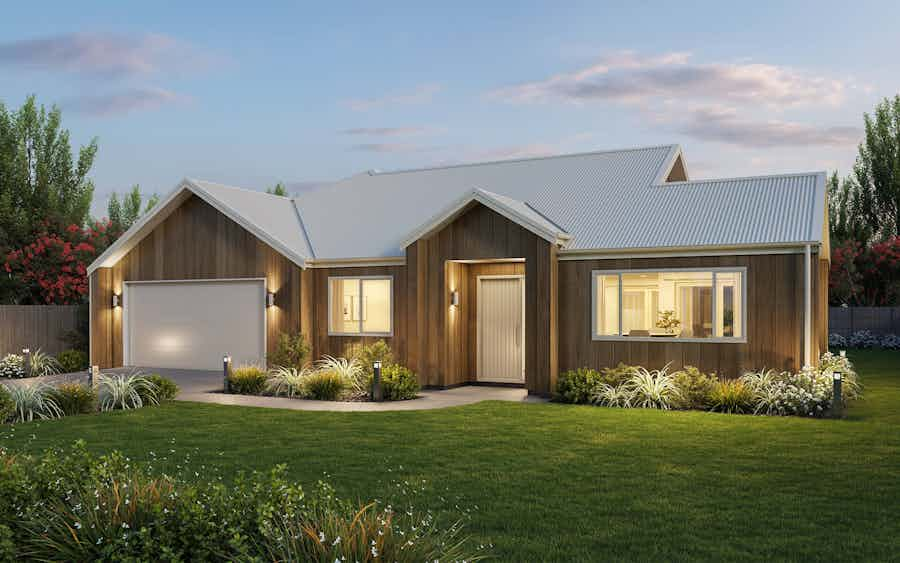
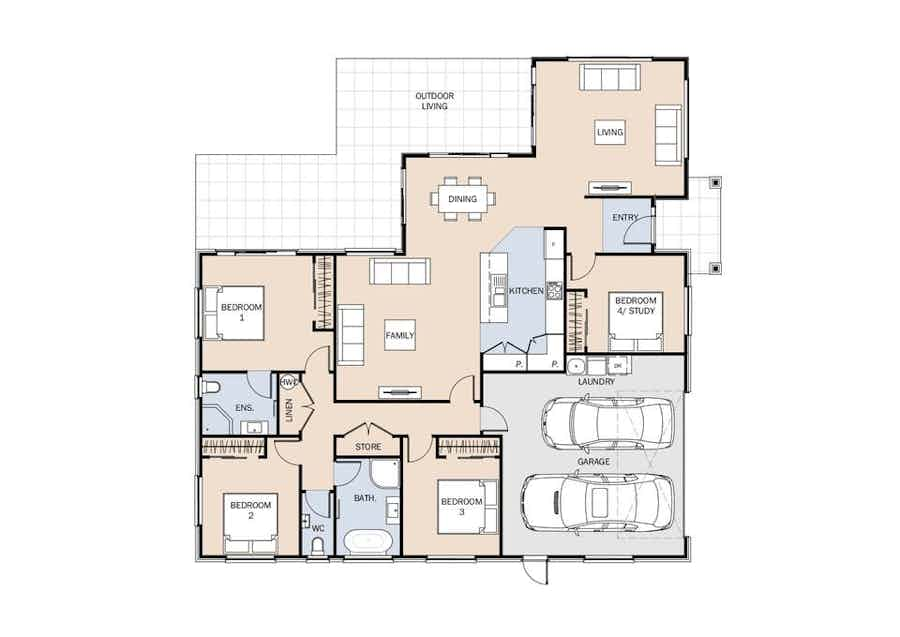
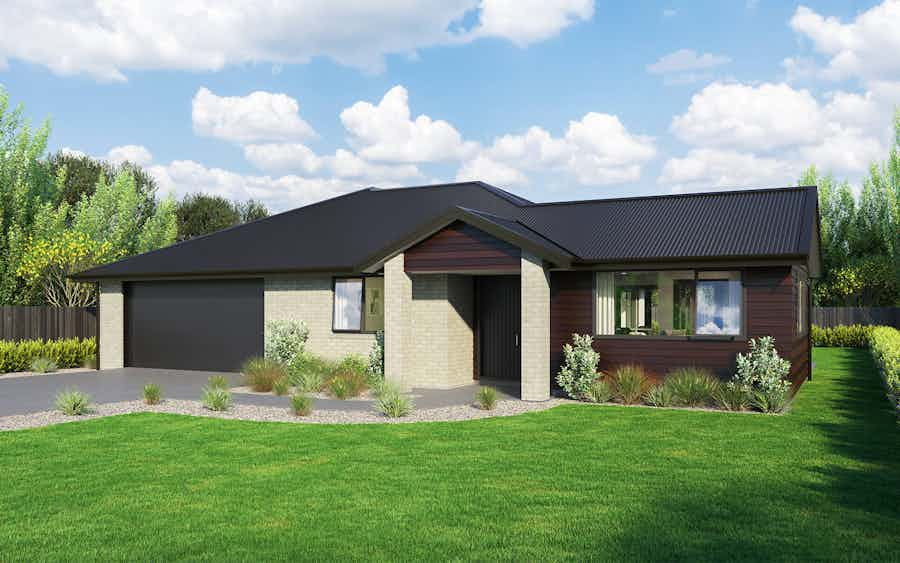
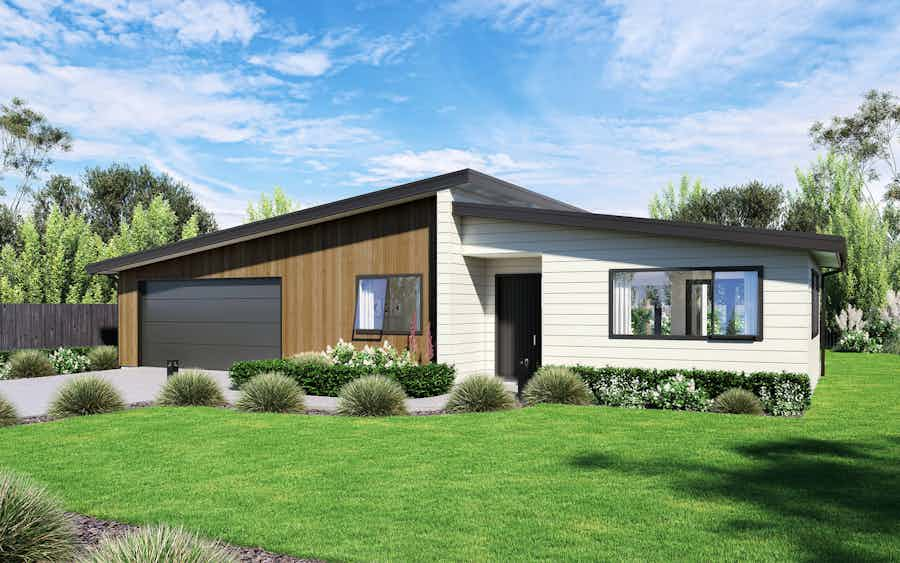
The perfect entertainer, the Solomon offers spacious single floor living. Fusing style and functionality, the Solomon helps you host any event. The entryway welcomes your friends and family, inviting them into the expansive open-plan living area.
View plan
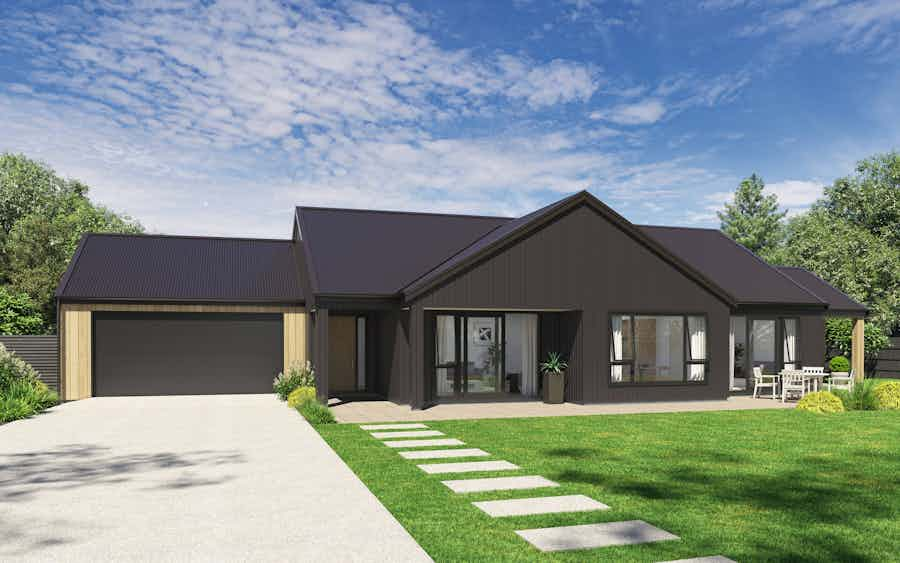
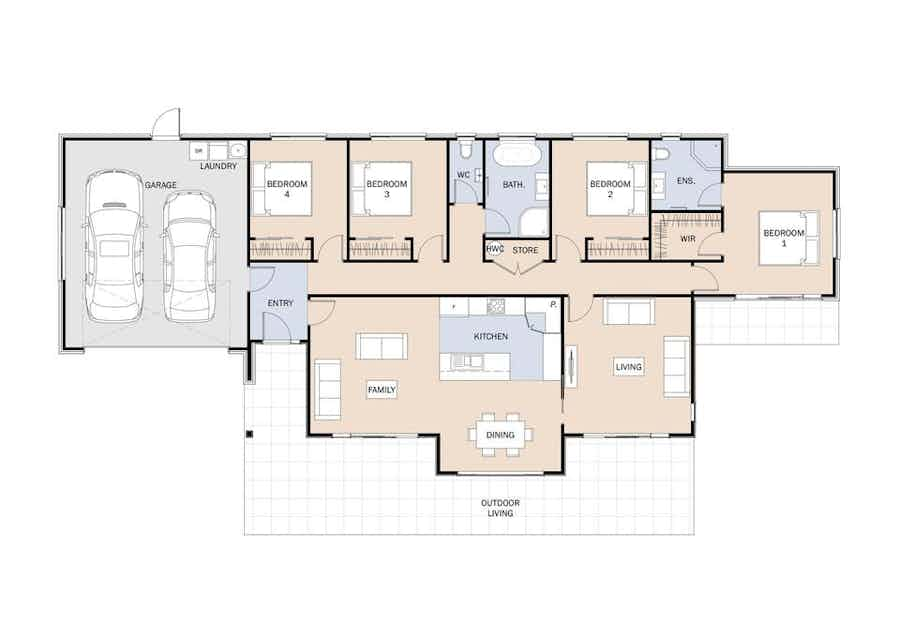
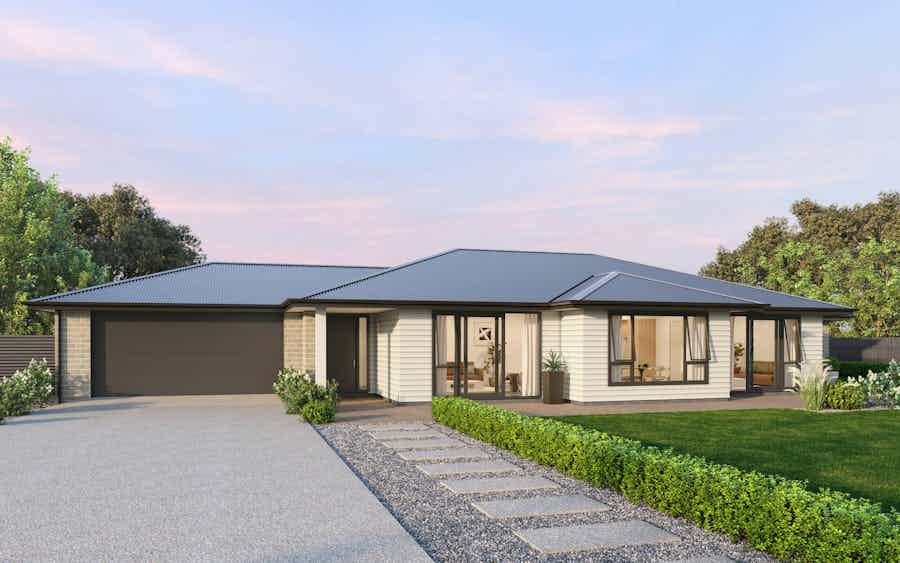
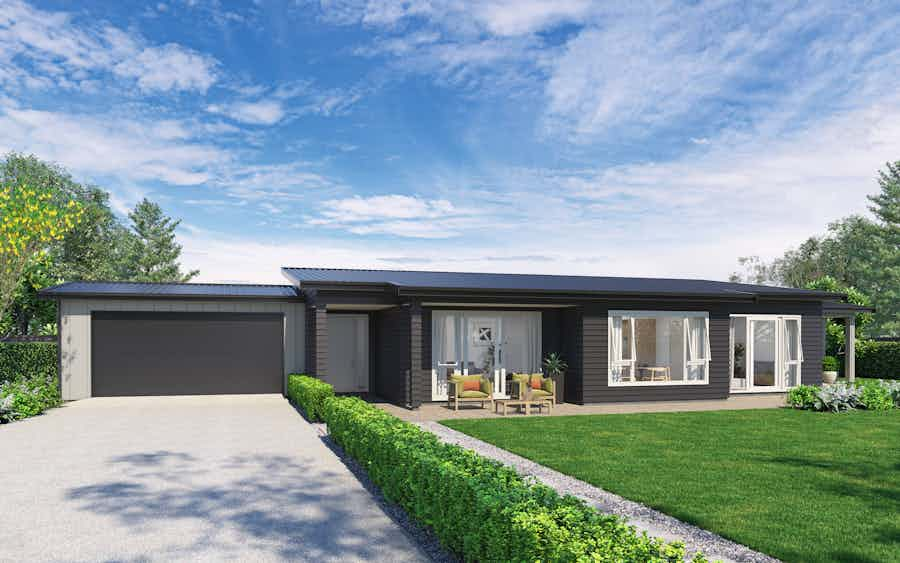
With a versatile layout the Oceania design gives you both easy living and stylish appeal. In the bedroom zone, the master including an ensuite and a walk-in wardrobe prides it's self at one end of the home.
View plan
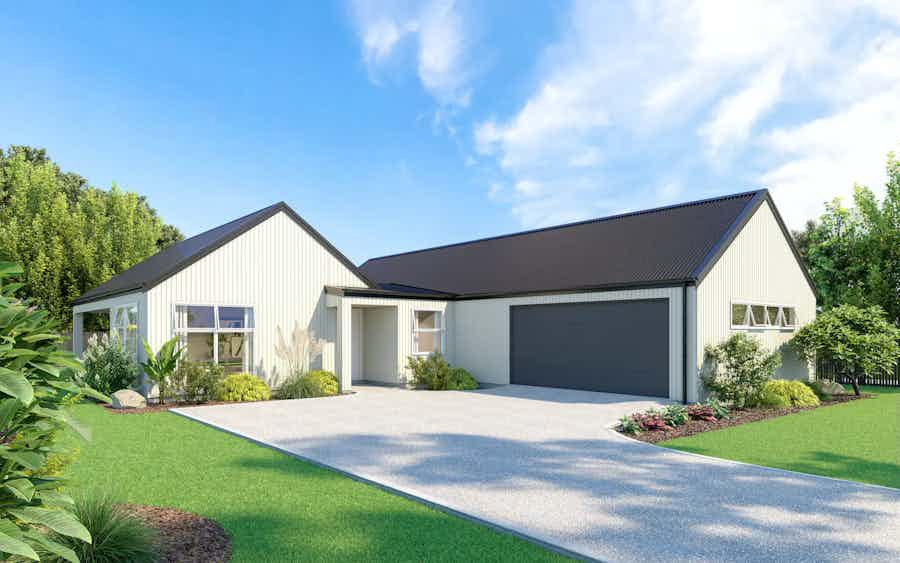
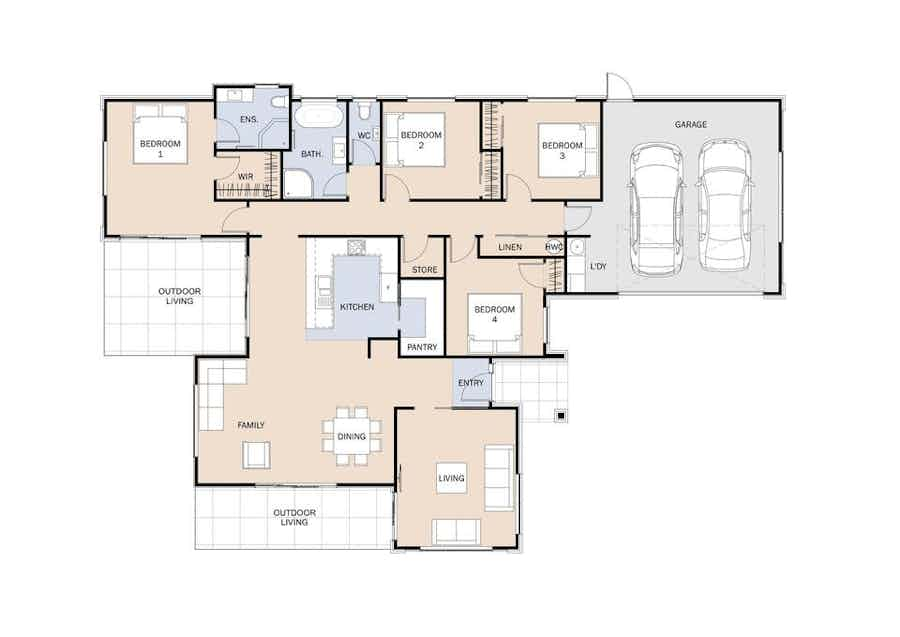
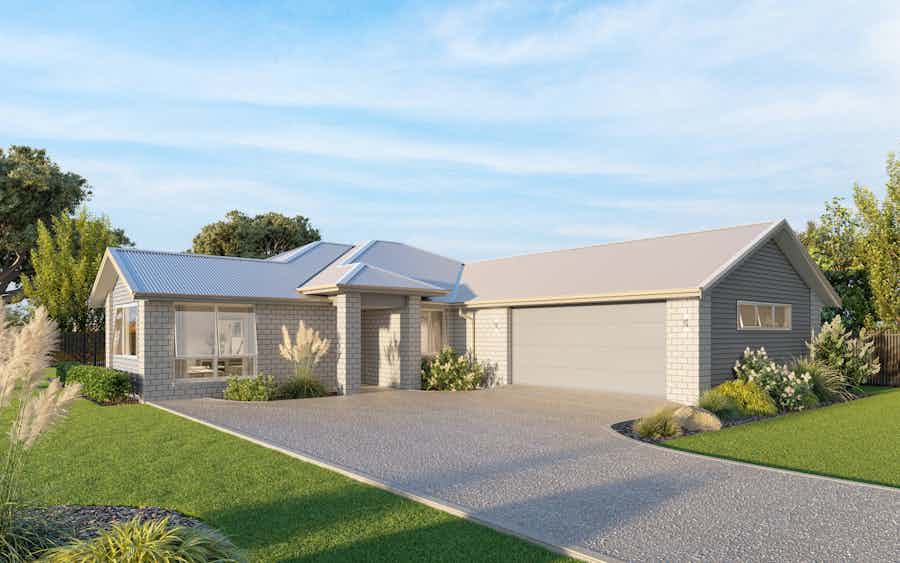
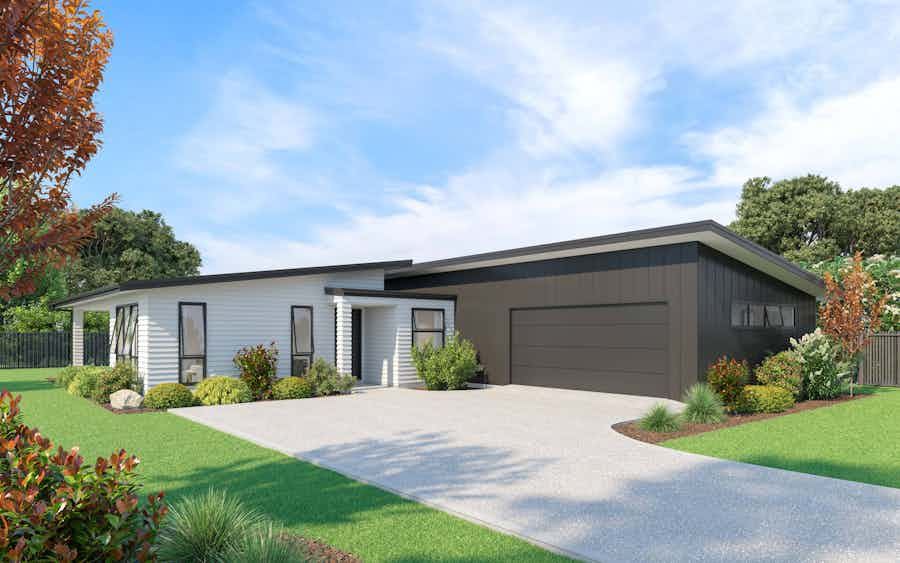
The Explorer design features four innovatively placed bedrooms, and an integrated outdoor living area, perfect for entertaining.
View plan
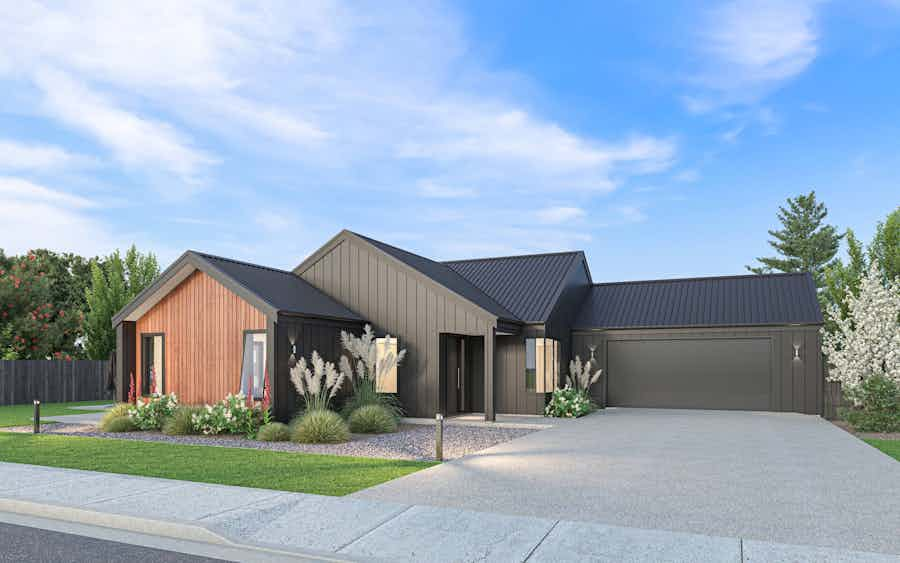

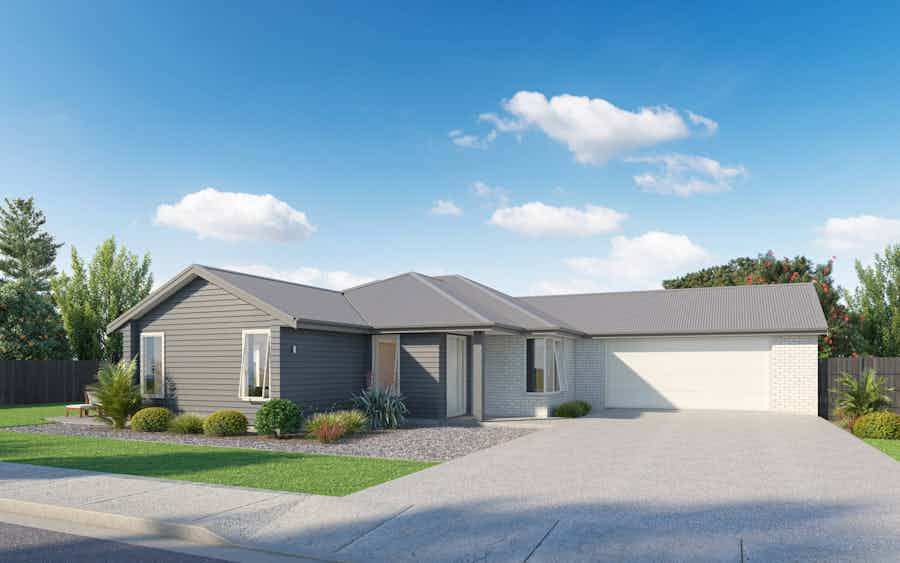
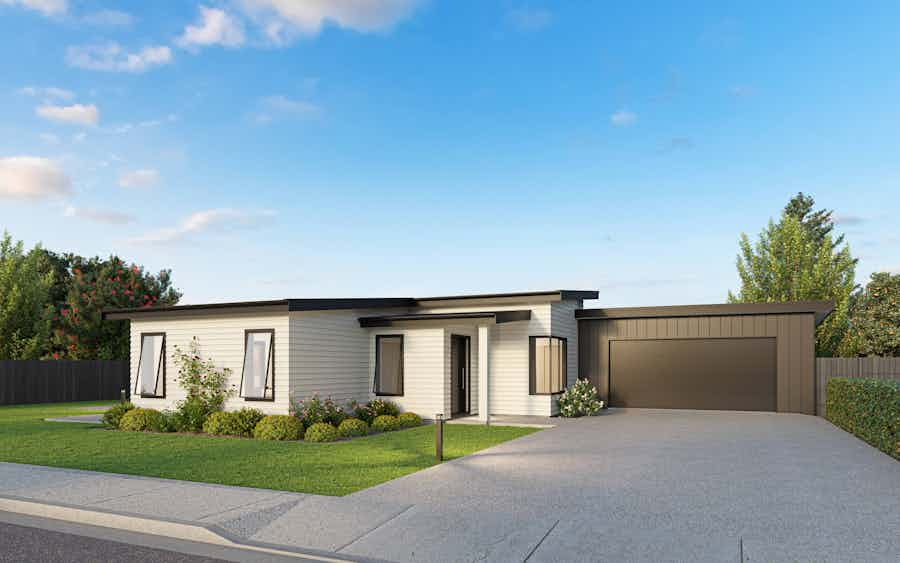
Focused on comfort and character the Futuna is designed to suit a range of different lifestyles and lifestages.
View plan
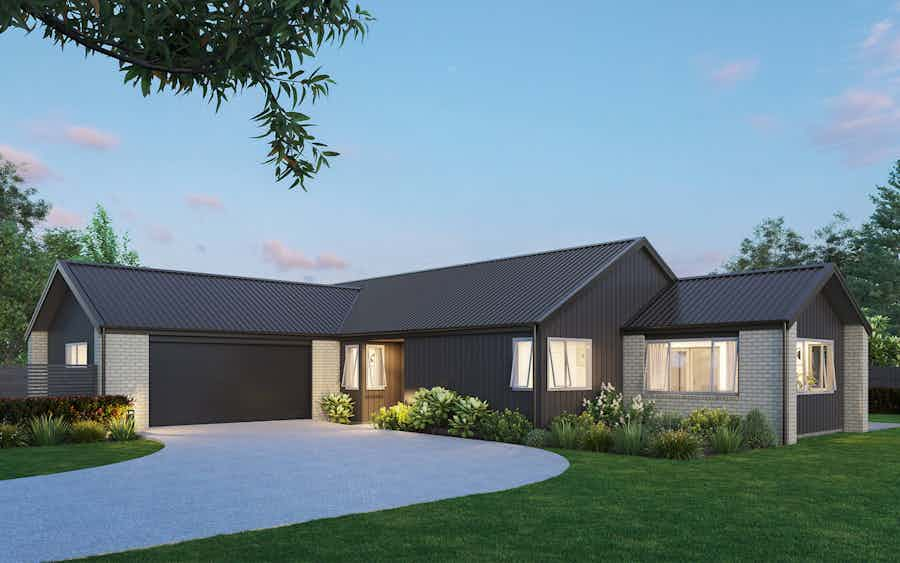
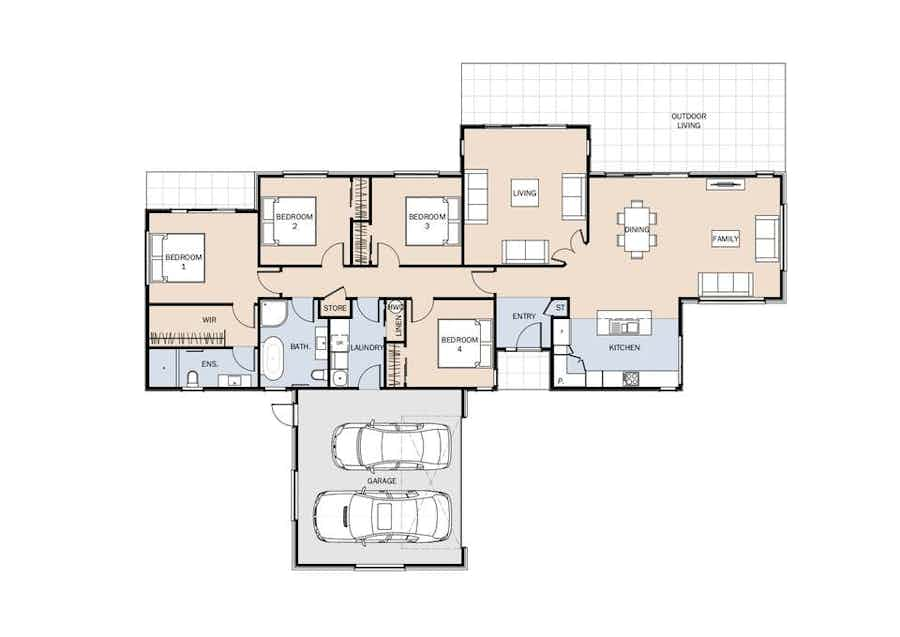
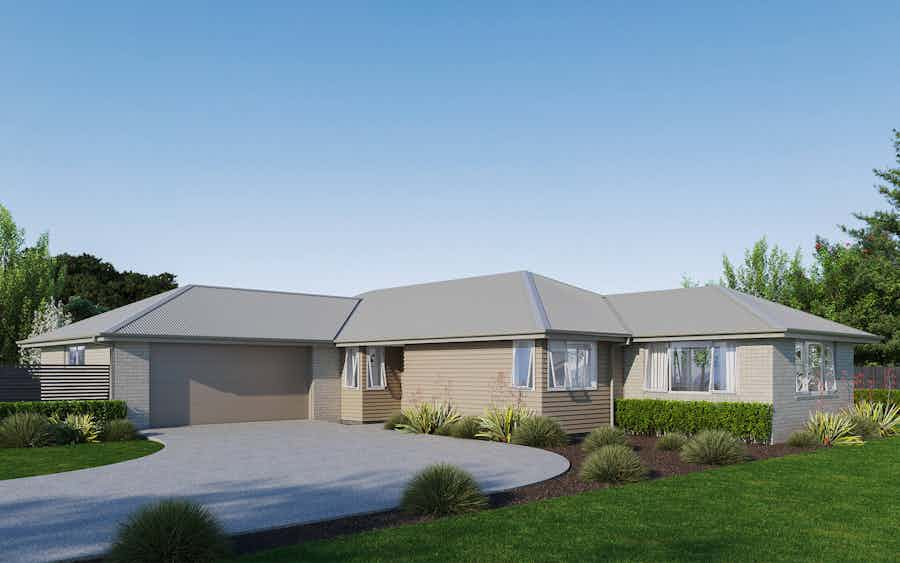
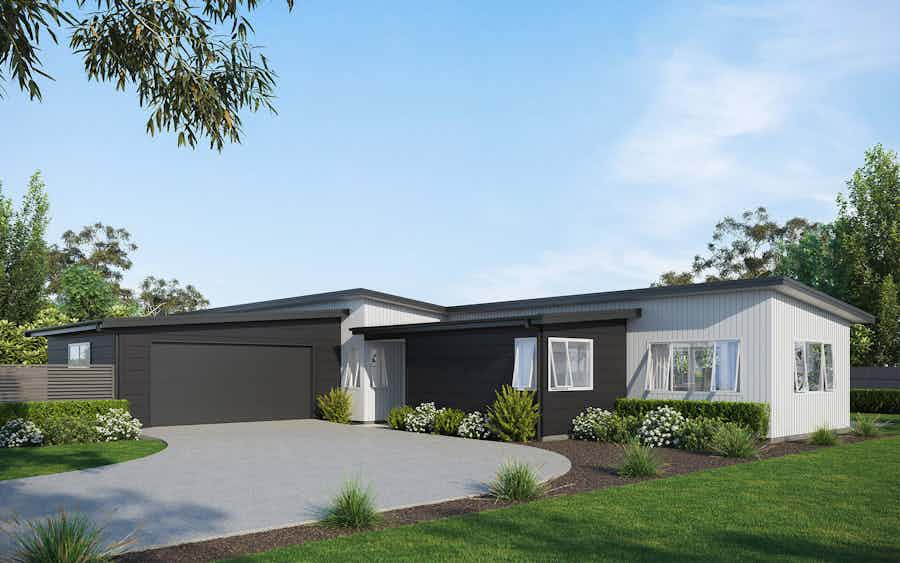
Livable and relaxed, the Traveller meets all of life's events with ease. It's flexible design and effective use of space helps organise your home to best suit your lifestyle. The bedroom zone consisting of three bedrooms including a master, is separated from the main living space creating a natural flow of movement.
View plan
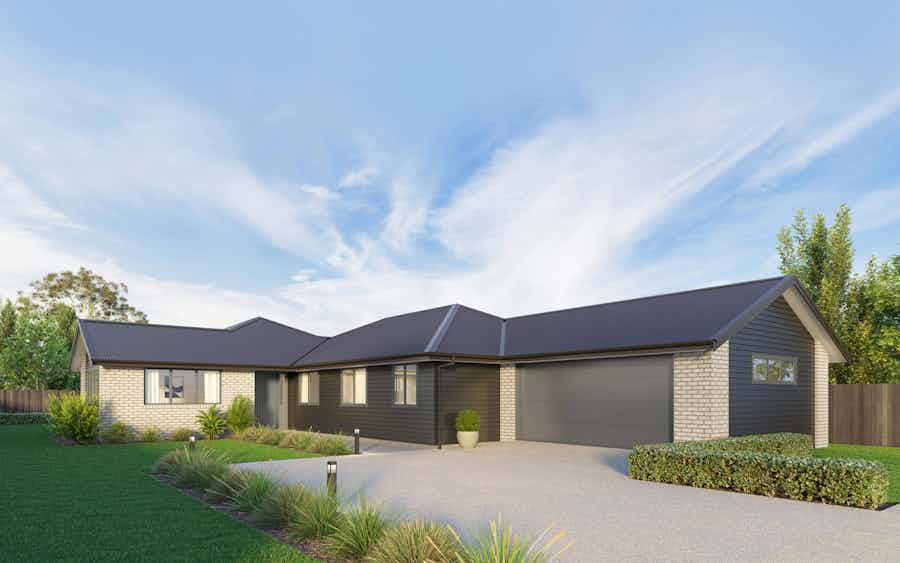
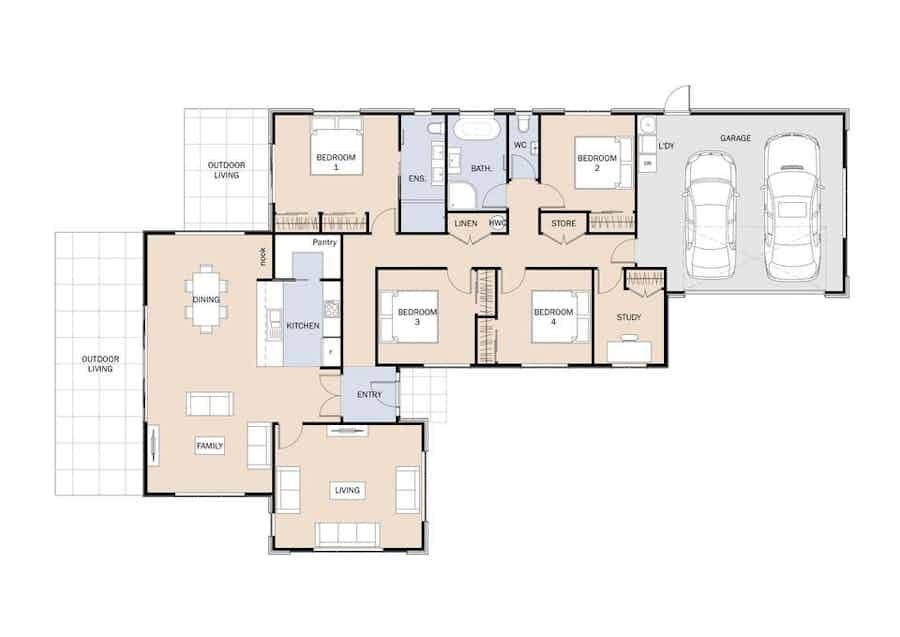
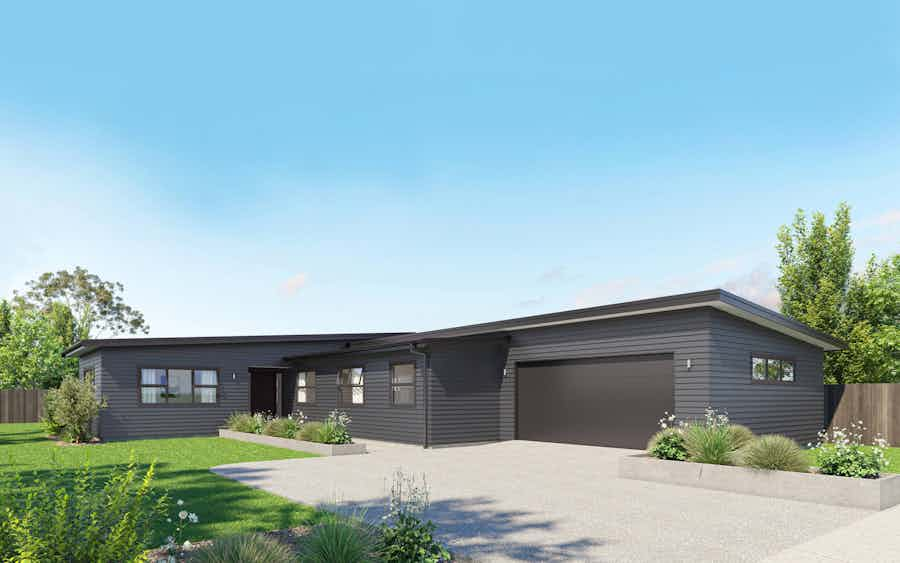
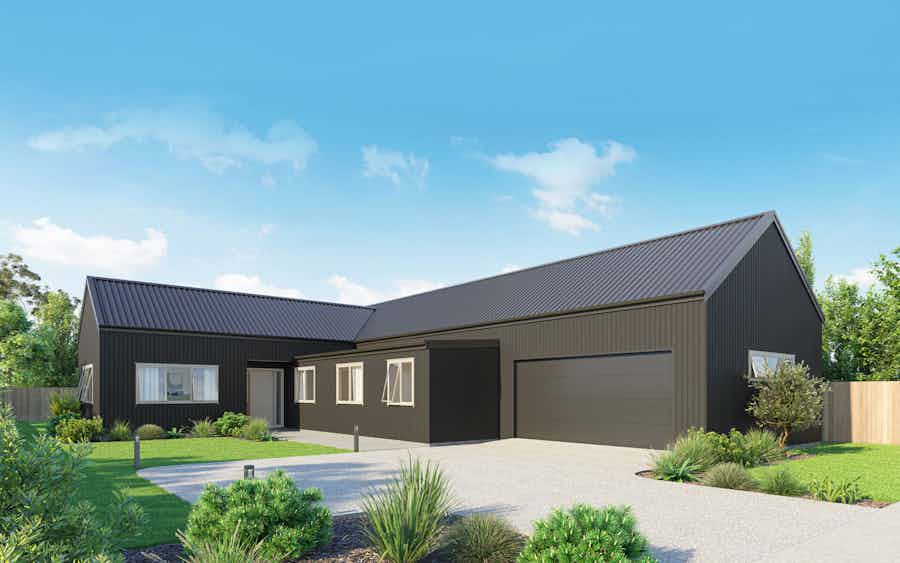
The Caroline four-bedroom house plan offers functional spaces for growing families, making it a popular house design throughout NZ.
View plan
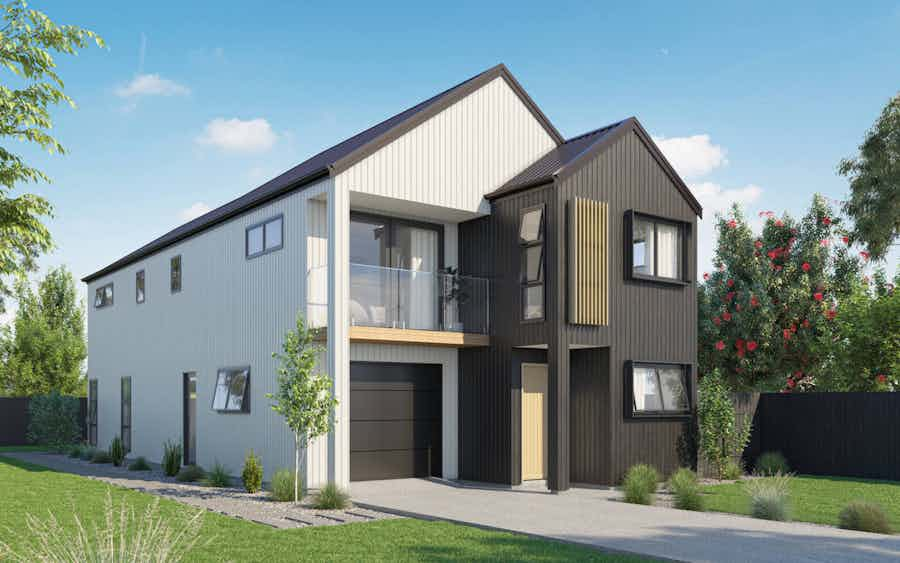
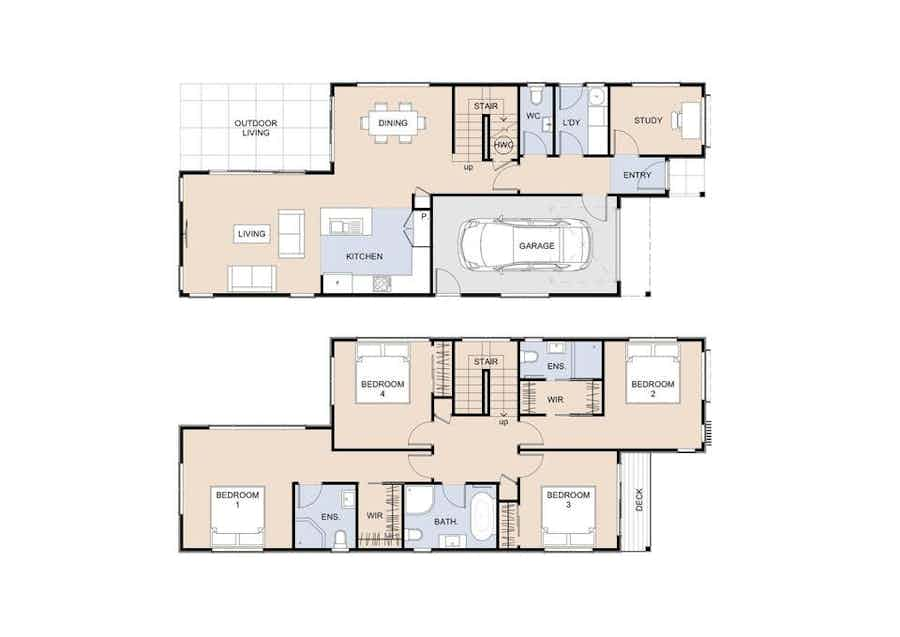
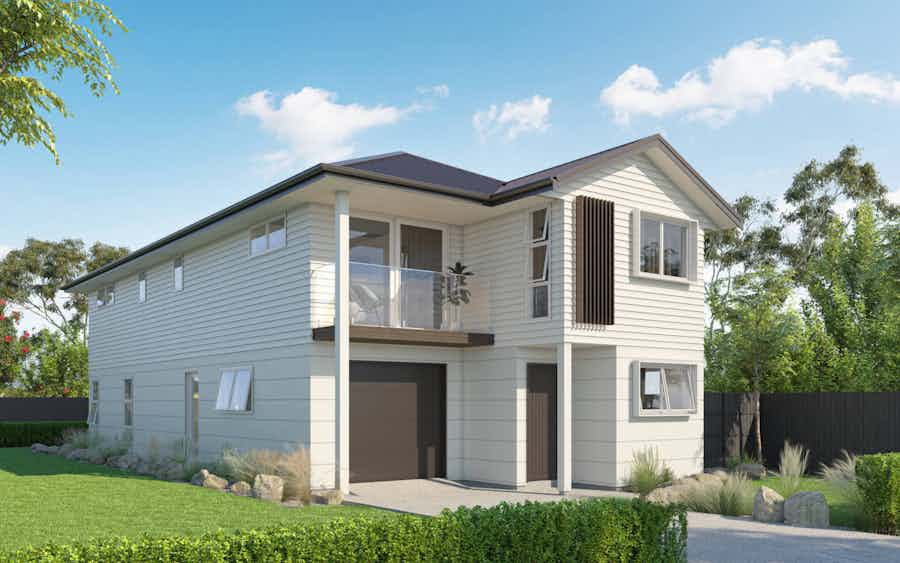
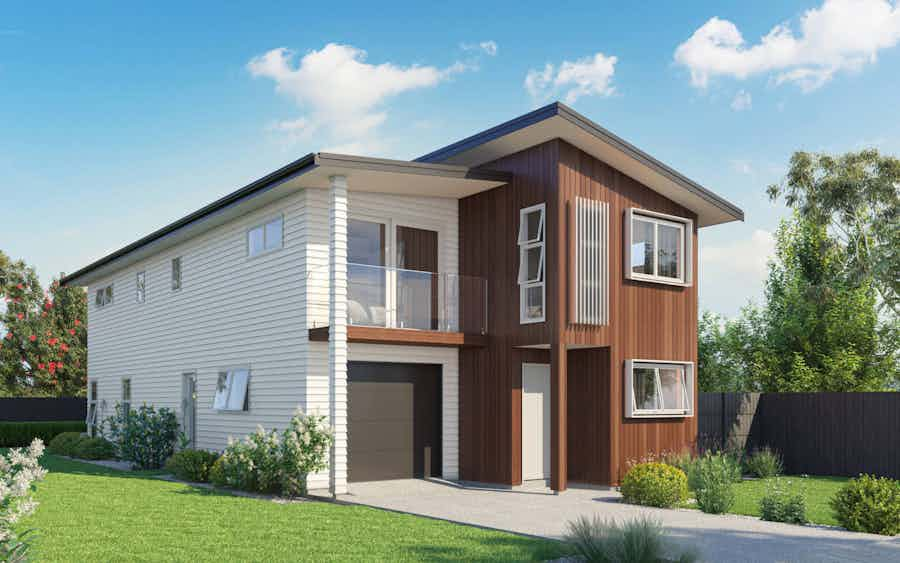
Commanding the first floor, are two sprawling master suites both include a walk-in wardrobe and an ensuite which offers a number of living options. The remainder of the second storey houses a large bathroom and two double bedrooms.
View plan
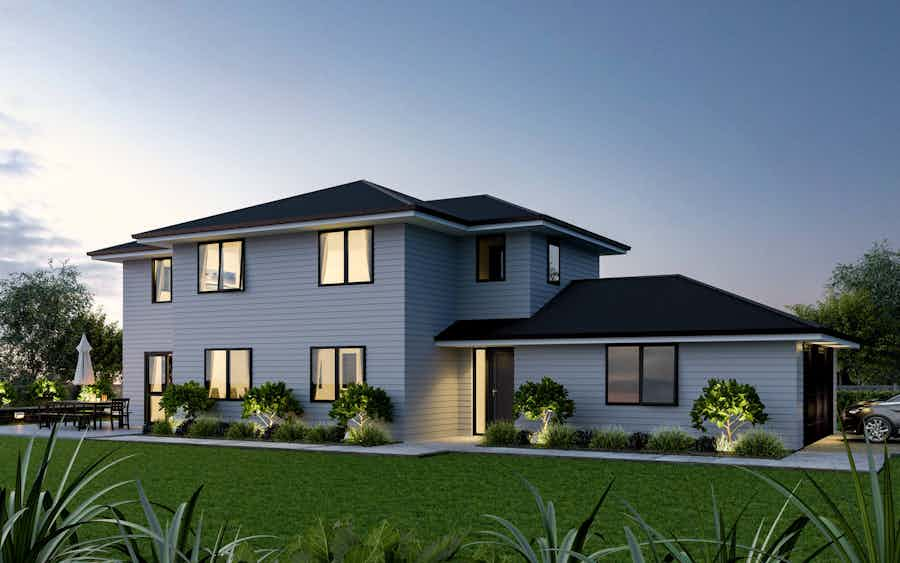
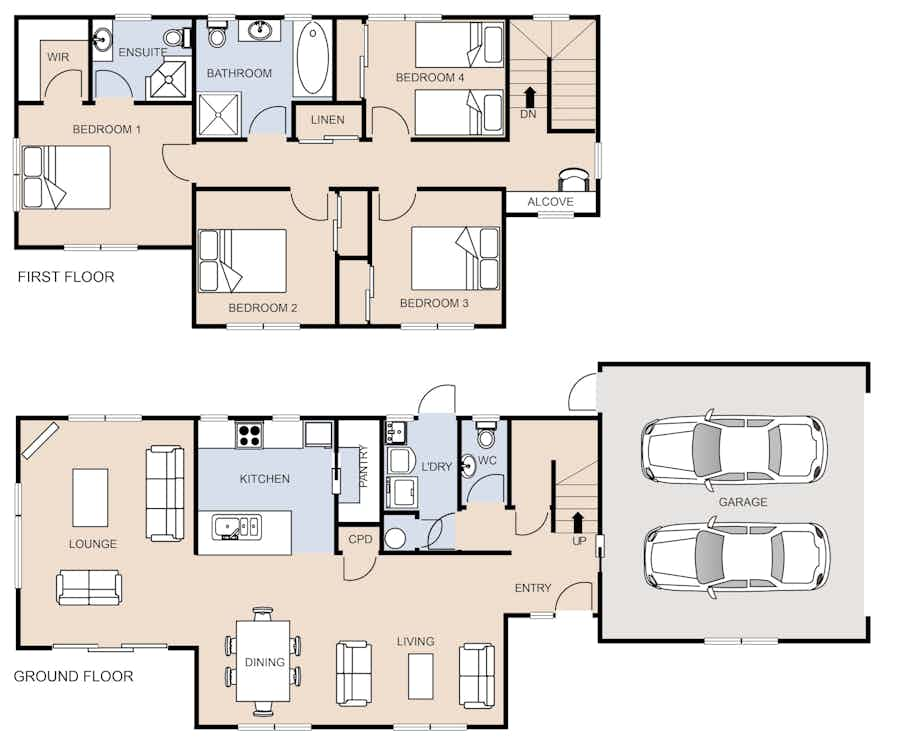
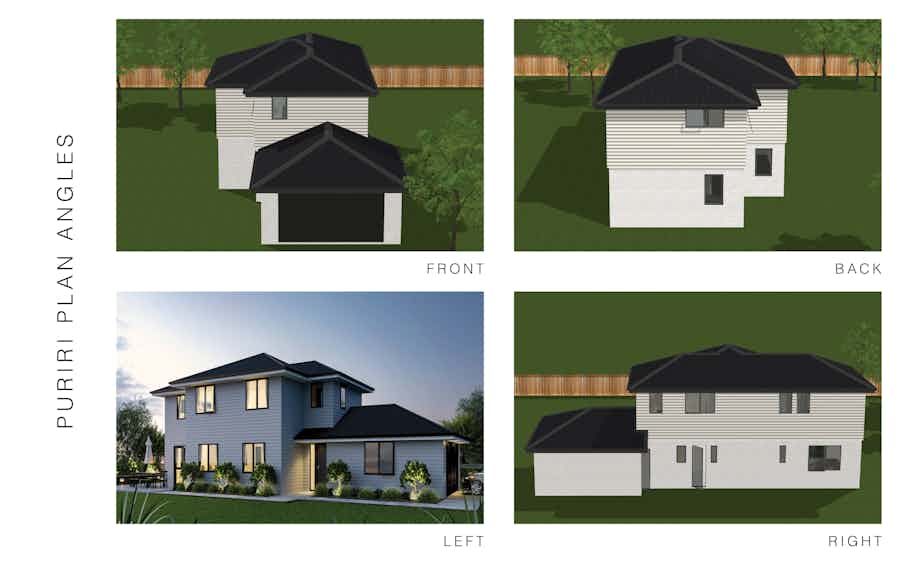

As you enter the Puriri you are greeted by expansive, open-plan social spaces. The generous kitchen, living, and dining are the heart of this home and are perfect for entertainers with a sizeable walk-in pantry providing ample storage space.
View plan