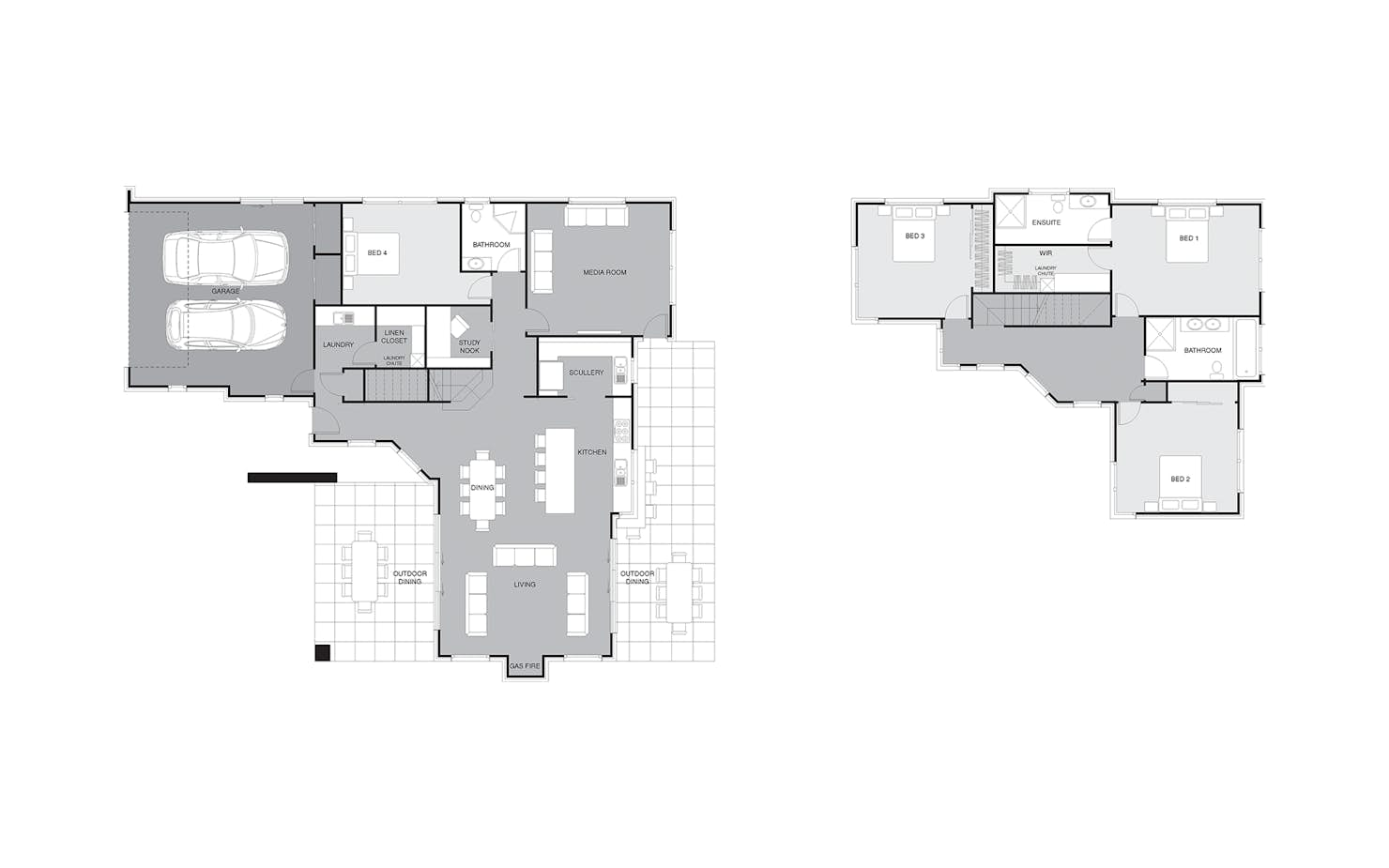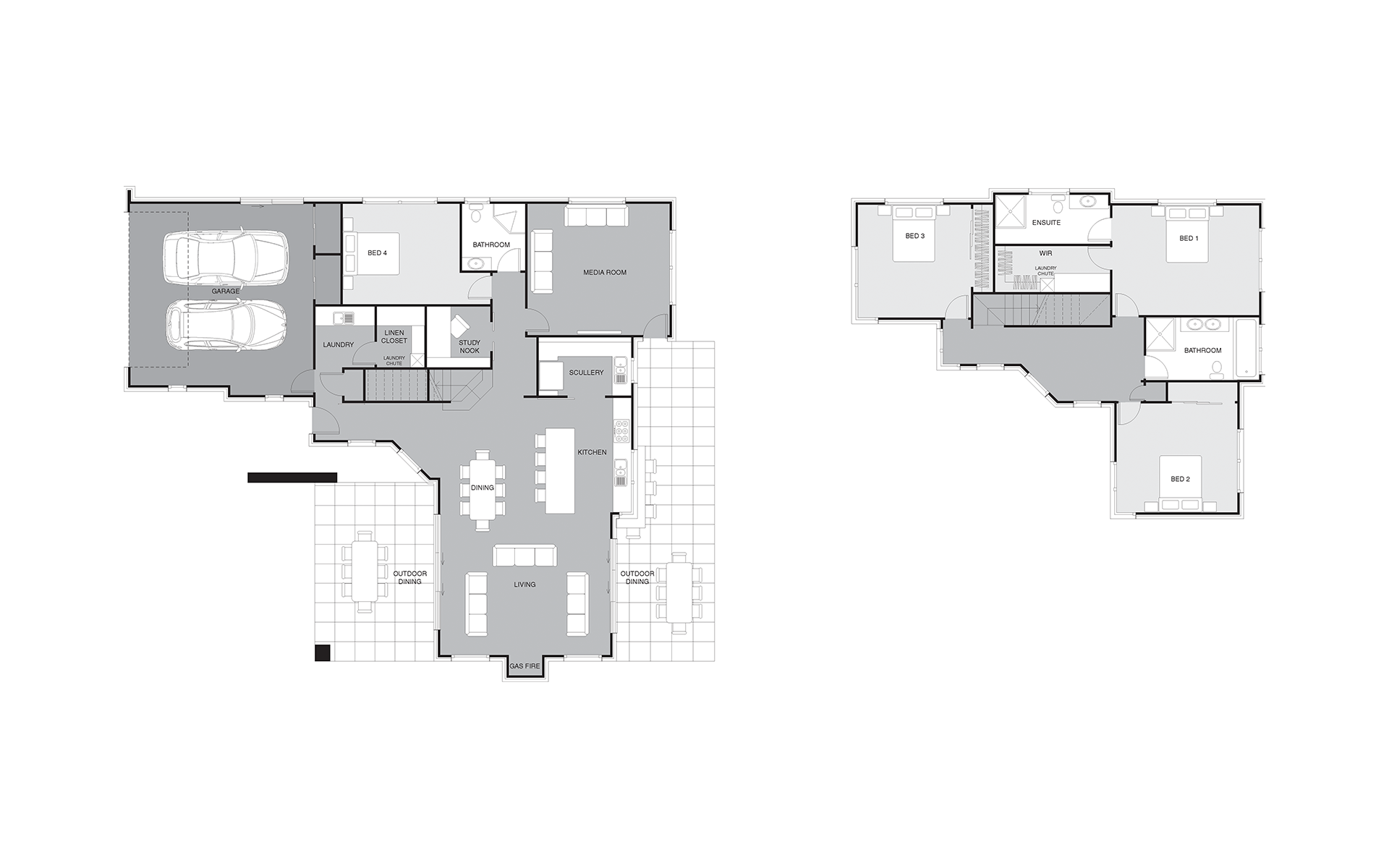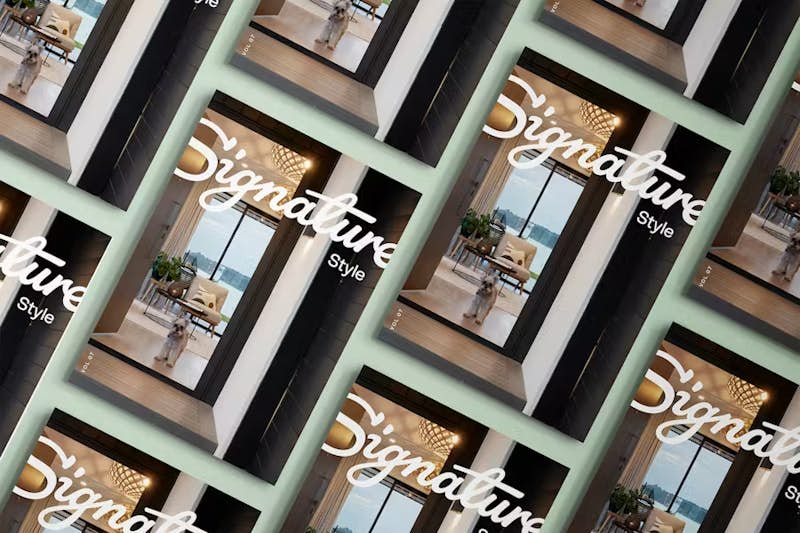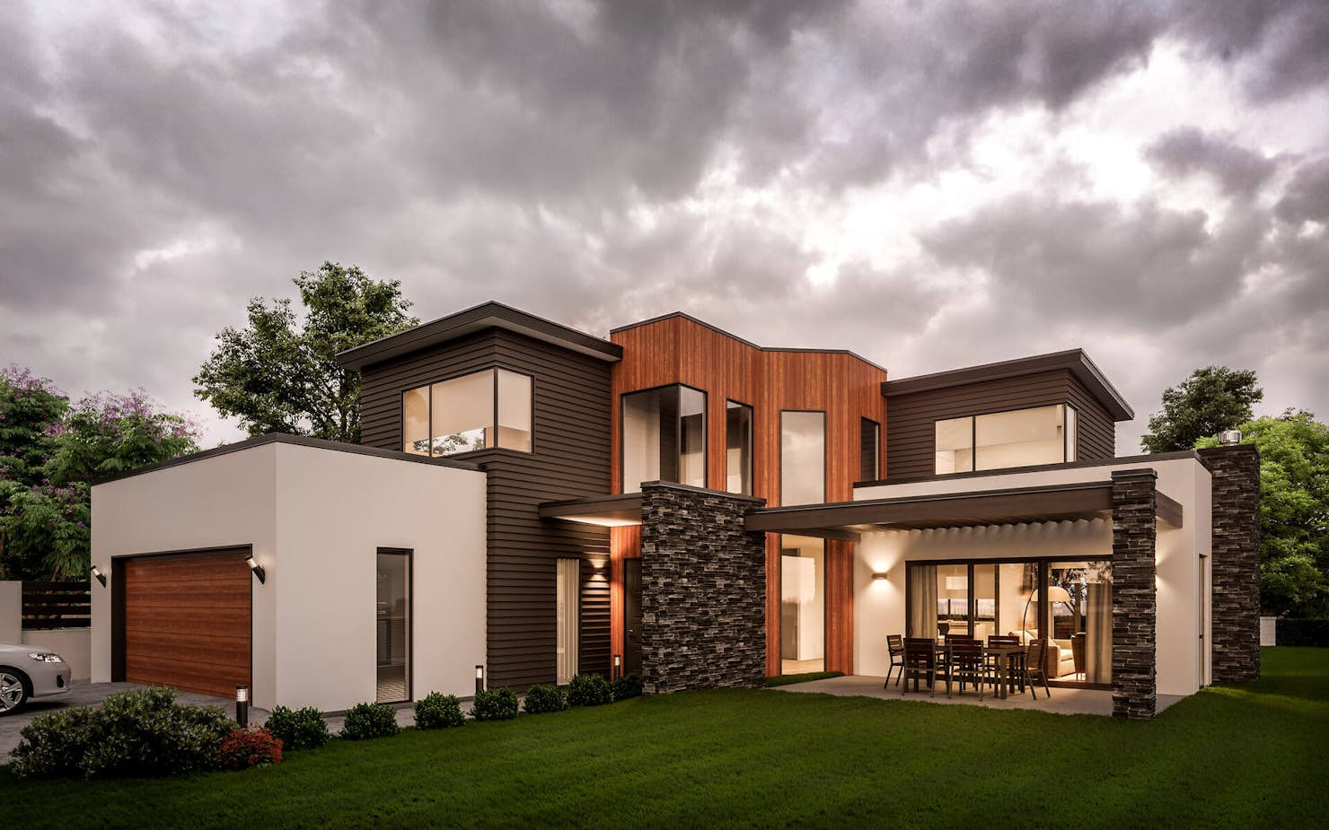
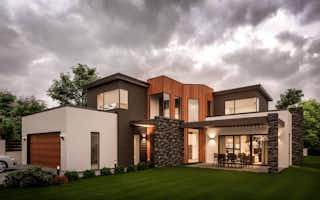
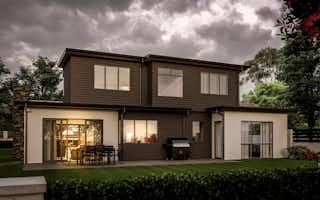
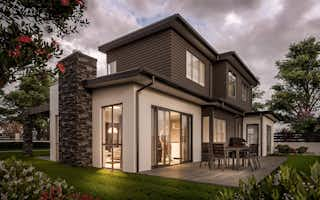
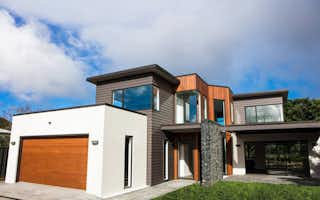
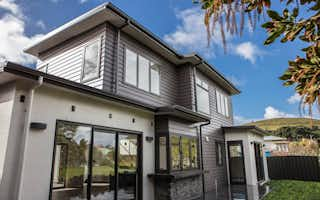
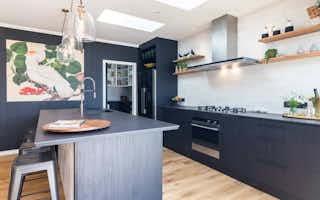
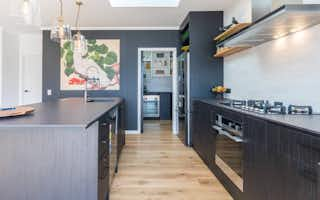
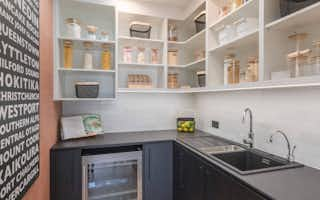
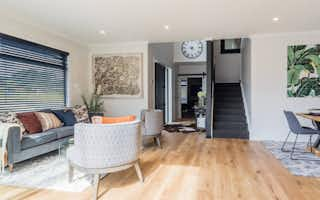
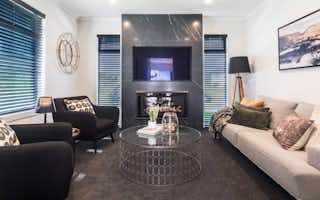
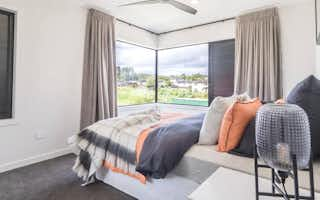
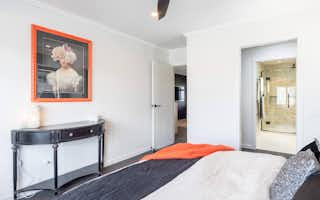
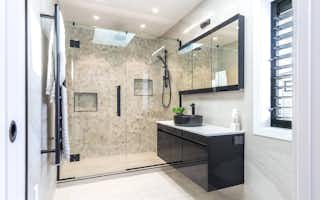
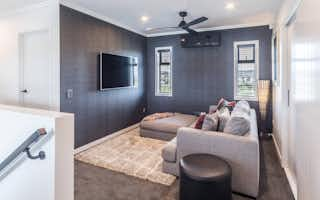
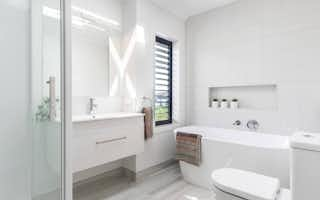

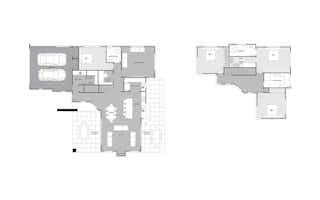
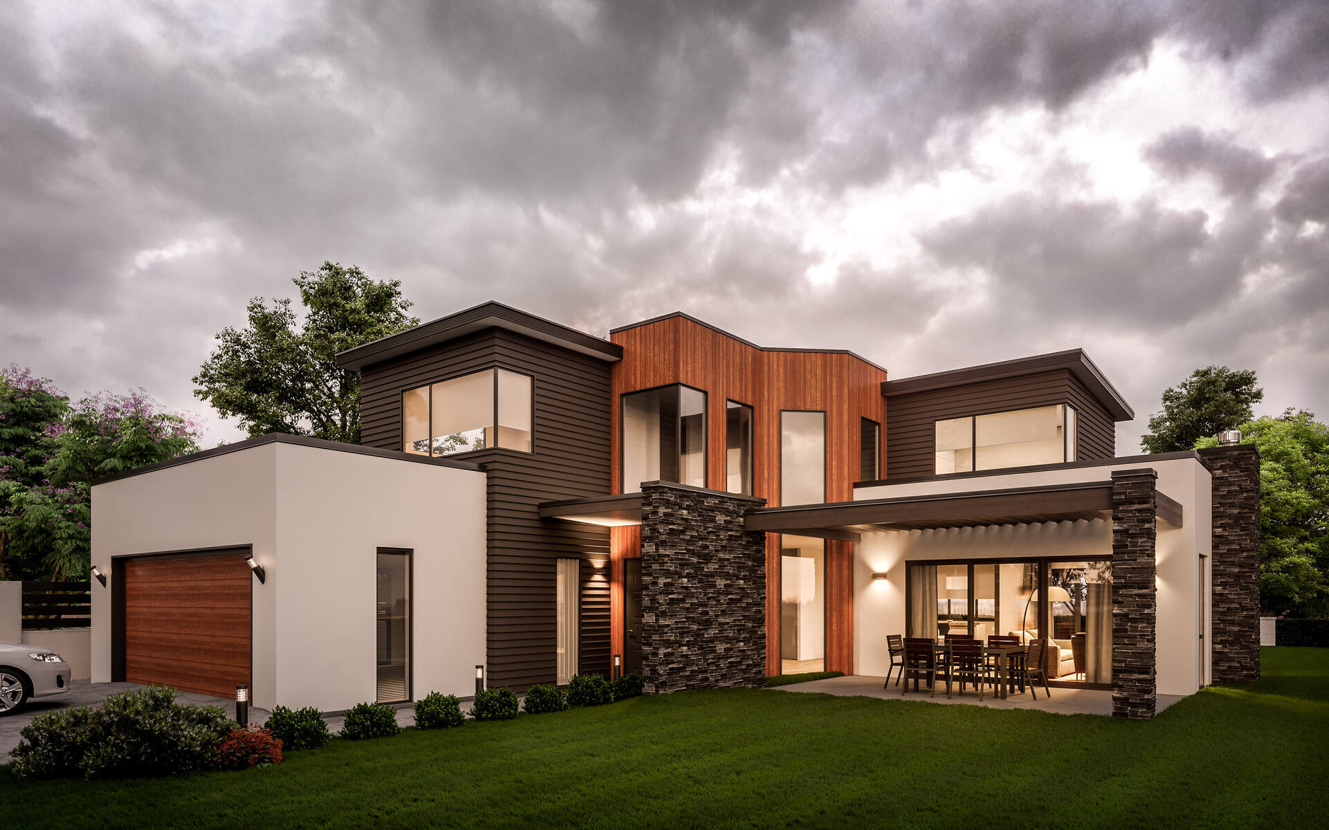

















The Wellesley: A Design and Build Collection home by Signature Homes
Designed to provide the family with abundant entertainment options, whatever the weather, this home in East Auckland features a spacious open-plan living dining, and kitchen area that open out onto two different outdoor spaces. An island bar/kitchen bench is perfect for entertaining over, while the large scullery helps keep any mess out of sight, as well as providing masses of storage for pots, pans and ingredients. The kitchen also opens onto the outdoor space with an outdoor bar that looks back into the kitchen space and sliding windows allowing the owners to open this corner right up. A separate media room provides a space to retreat for some quiet time.
Four incredibly spacious bedrooms provide each occupant with all the personal space they could want. The master bedroom features a large walk-in wardrobe with a laundry chute, as well as a generous ensuite bathroom.
Our Signature Service Promise
We believe building your home should feel exciting, not stressful. That’s why when you choose Signature Homes, you’ll get:
- The best building guarantees in NZ — so you can build with total peace of mind.
- The best service in the business — we’re with you every step of the way.
- Transparent, accurate pricing — no surprises, just honesty.
- Over 40 years of experience — helping Kiwis create homes they love.
- Accurate build timelines — so you always know what’s ahead.
Wellesley
House size 252㎡
- Beds4
- Bathrooms3
- Receptions2
- studies1
- Parking2
Enquire about this plan
Wellesley Floorplan
