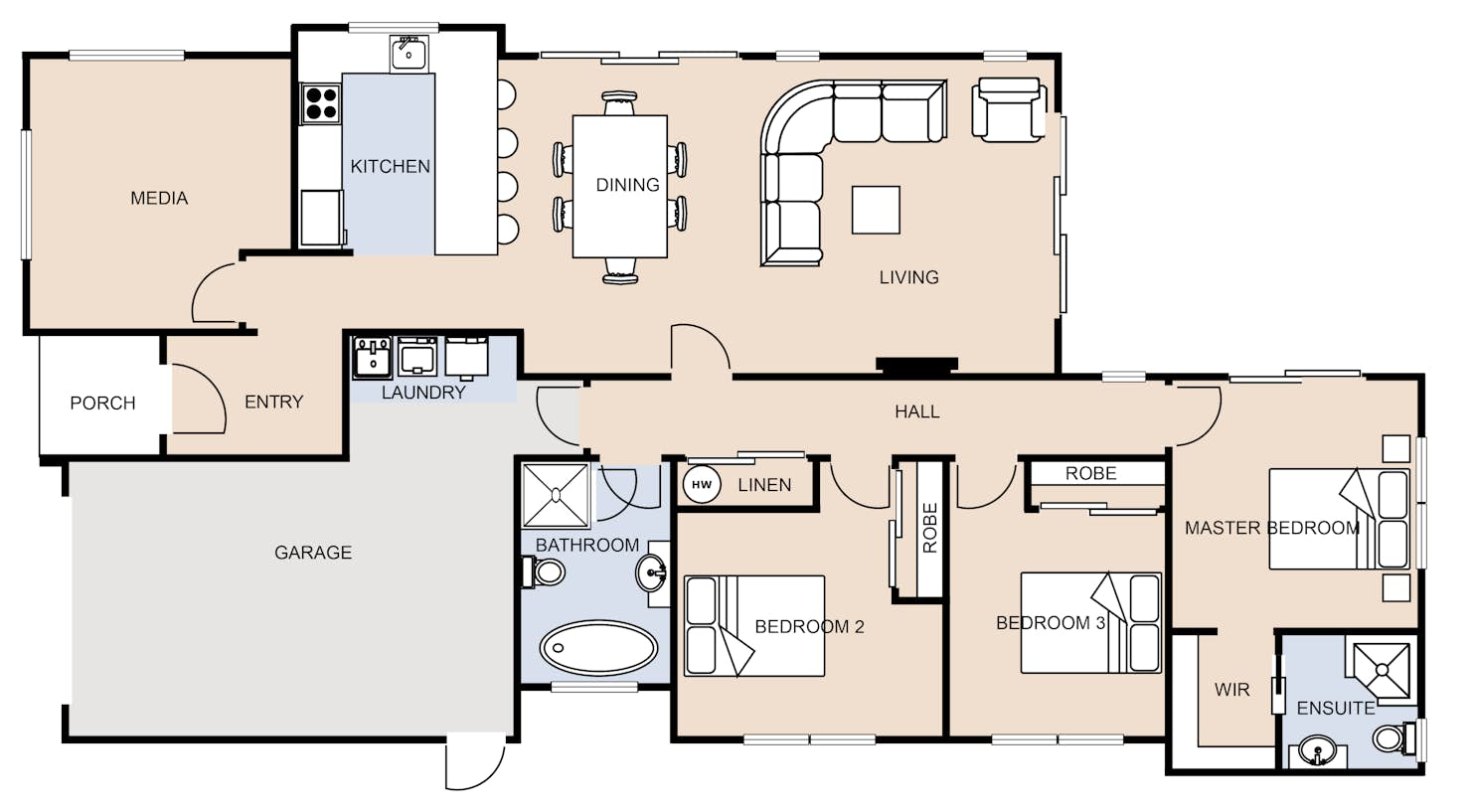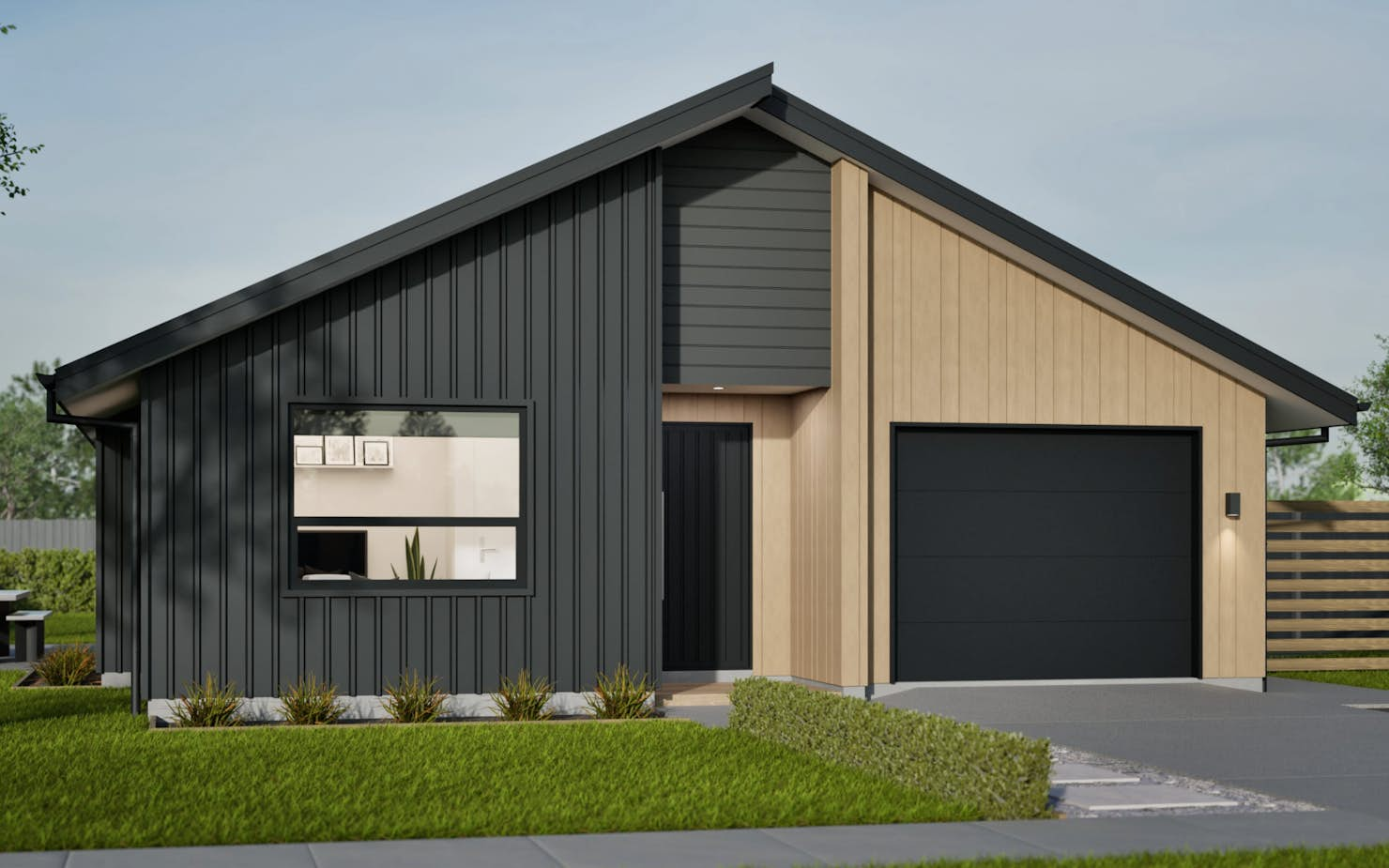
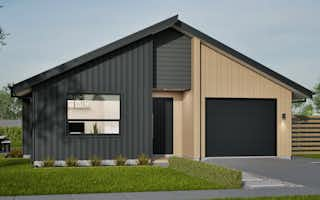
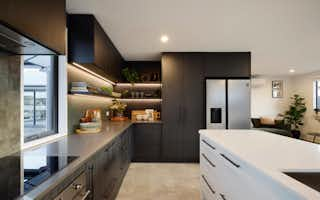
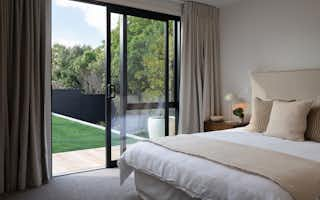
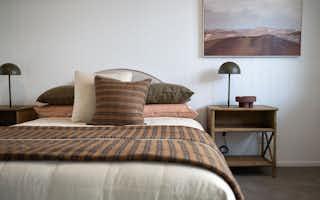
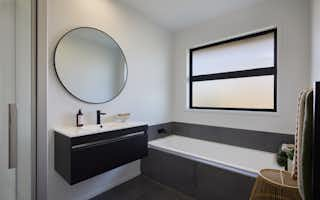
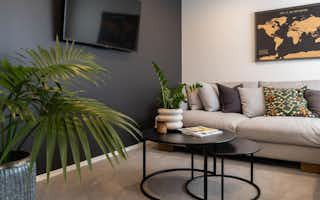
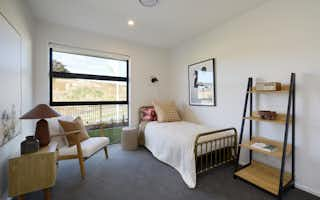
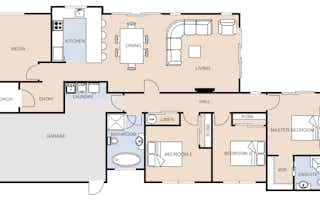









Meet Wānaka: a three-bedroom family home
The Wānaka plan offers a well-thought-out design that adapts to the needs of modern families, combining elegance, functionality, and comfort into a single-level home.
- Spacious Open-Plan Design: The large kitchen, dining, and living area is ideal for family life and entertaining.
- Private Master Retreat: A separate master suite with ensuite and walk-in robe ensures privacy and comfort.
- Versatile Living Zones: The inclusion of a dedicated media room adds flexibility to the layout.
- Ample Storage: Built-in robes, linen closets, and a functional laundry offer practical storage solutions.
- Modern and Functional: A practical layout that suits both relaxed family living and entertaining.
Read more
Wānaka
House size 150㎡
- Beds3
- Bathrooms2
- Receptions2
- Parking1
Enquire about this plan
Wānaka Floorplan
