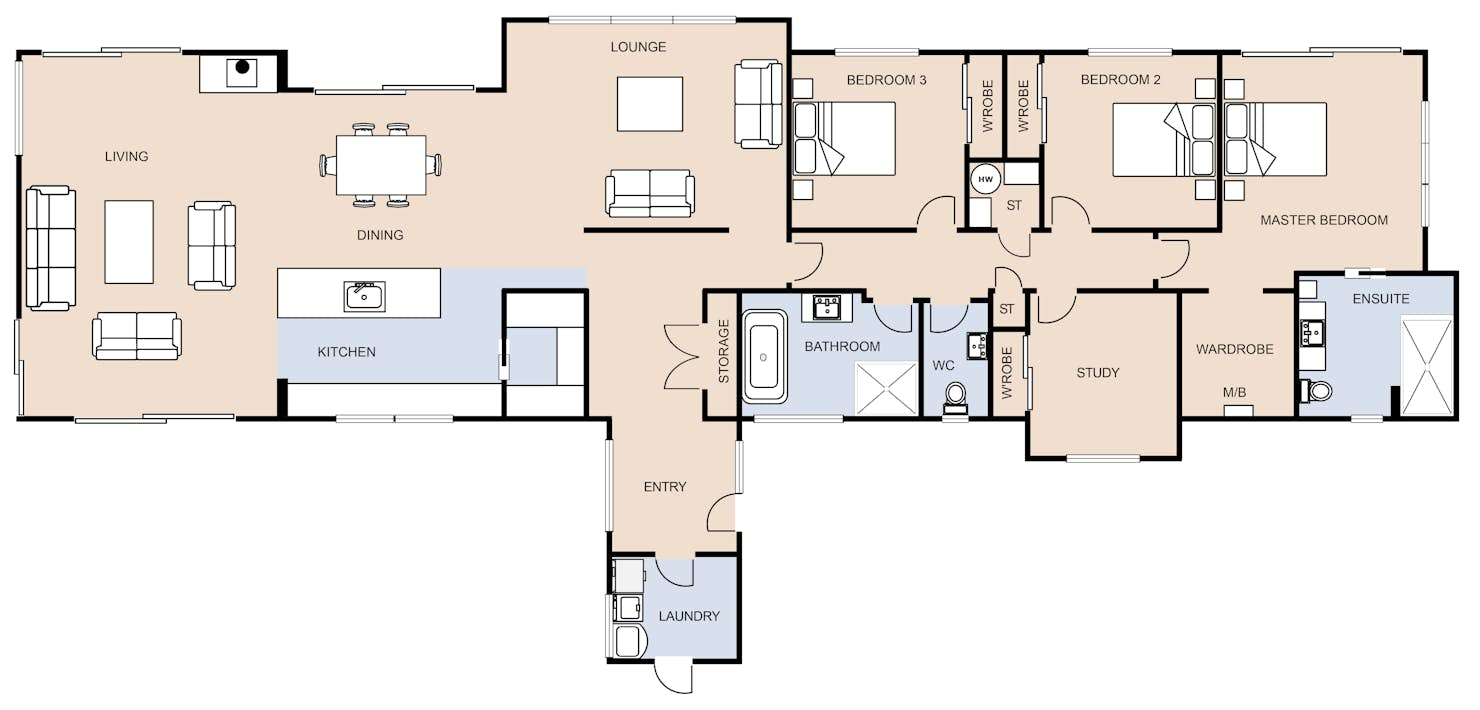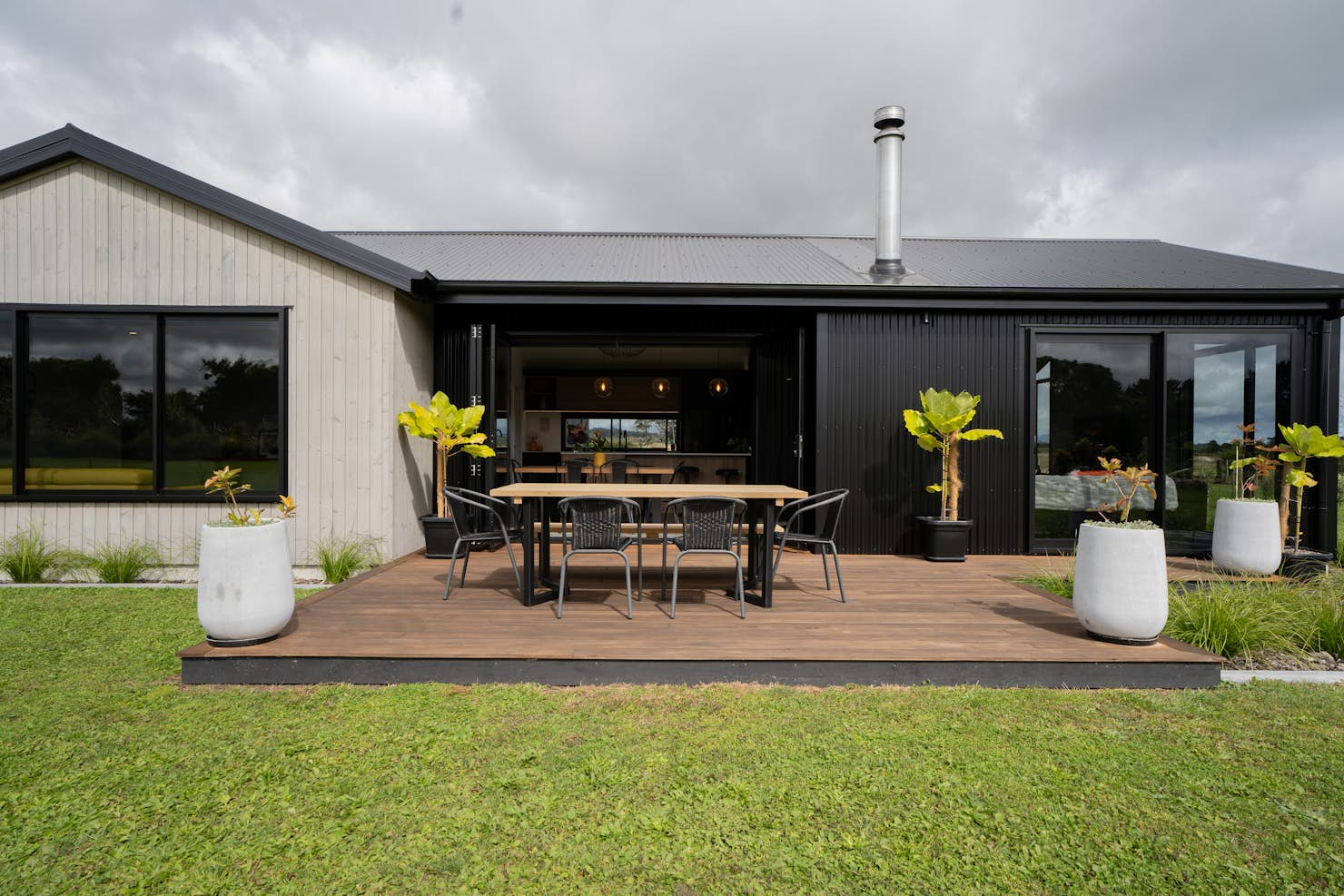
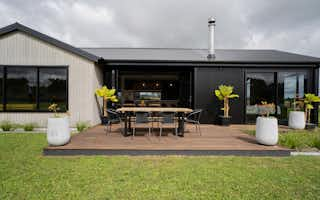
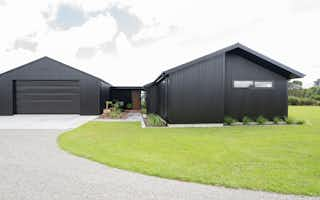
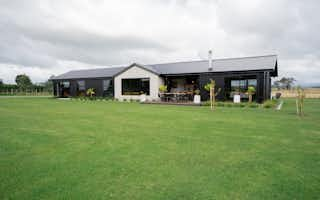
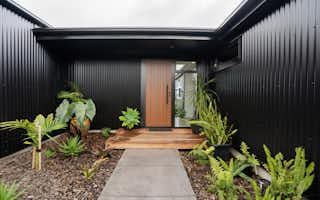
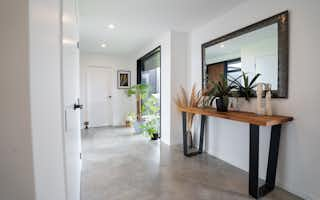
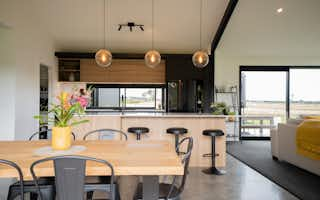
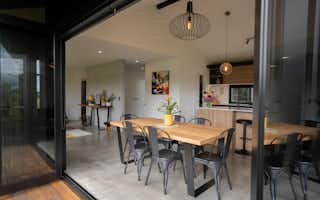
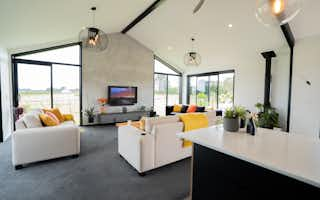
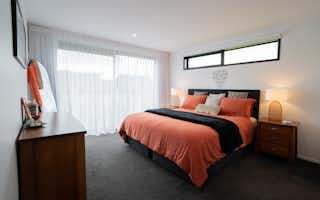
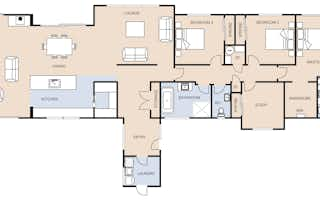











The Waitara, a three-bedroom lifestyle property
The Waitara plan feels right at home in its rural cum coastal location in Taranaki.
A contemporary barn-style home is achieved with high ceilings, exposed beams, plenty of texture and all the modern conveniences.
The roof is Colorsteel Endura in Ebony, while the house is clad in Colorsteel Corrugate (also in Ebony) for a durable and timeless look that will withstand all the west coast throws at it.
Inside, the colour scheme ranges from black to yellow and white with a mass of indoor plants to soften the colour palette.
The floorplan cleverly separates social spaces from rest with open-plan living, dining kitchen and separate room at one end of the home. Three bedrooms, including a master suite, study and family bathroom are housed at the opposite end.
The Metro ‘Wee Rad’ fireplace keeps the home cosy while enjoying spectacular views through the vast floor-to-ceiling windows.
Waitara
House size 194㎡
- Beds3
- Bathrooms2
- Receptions2
- studies1
Enquire about this plan
Waitara Floorplan
