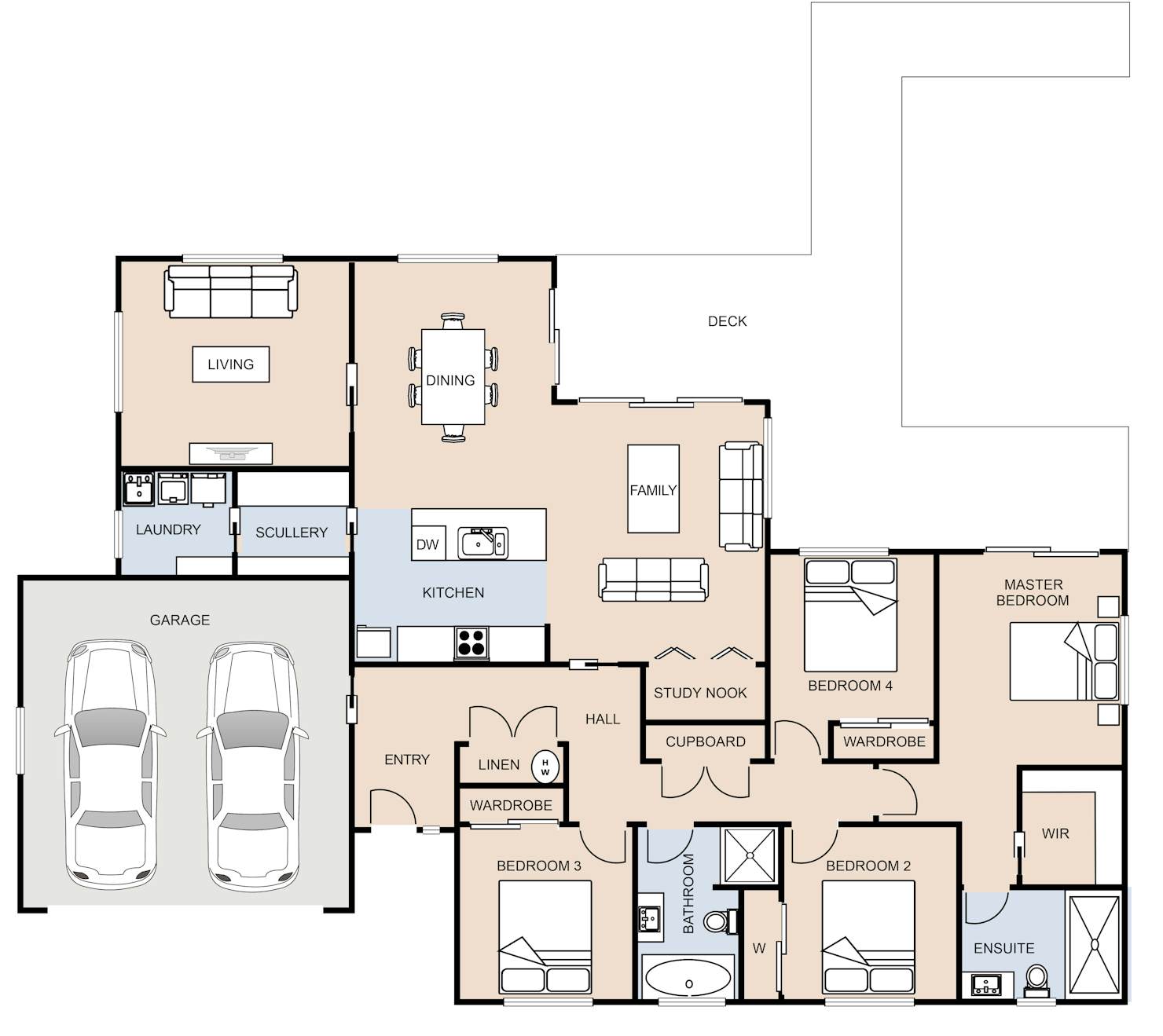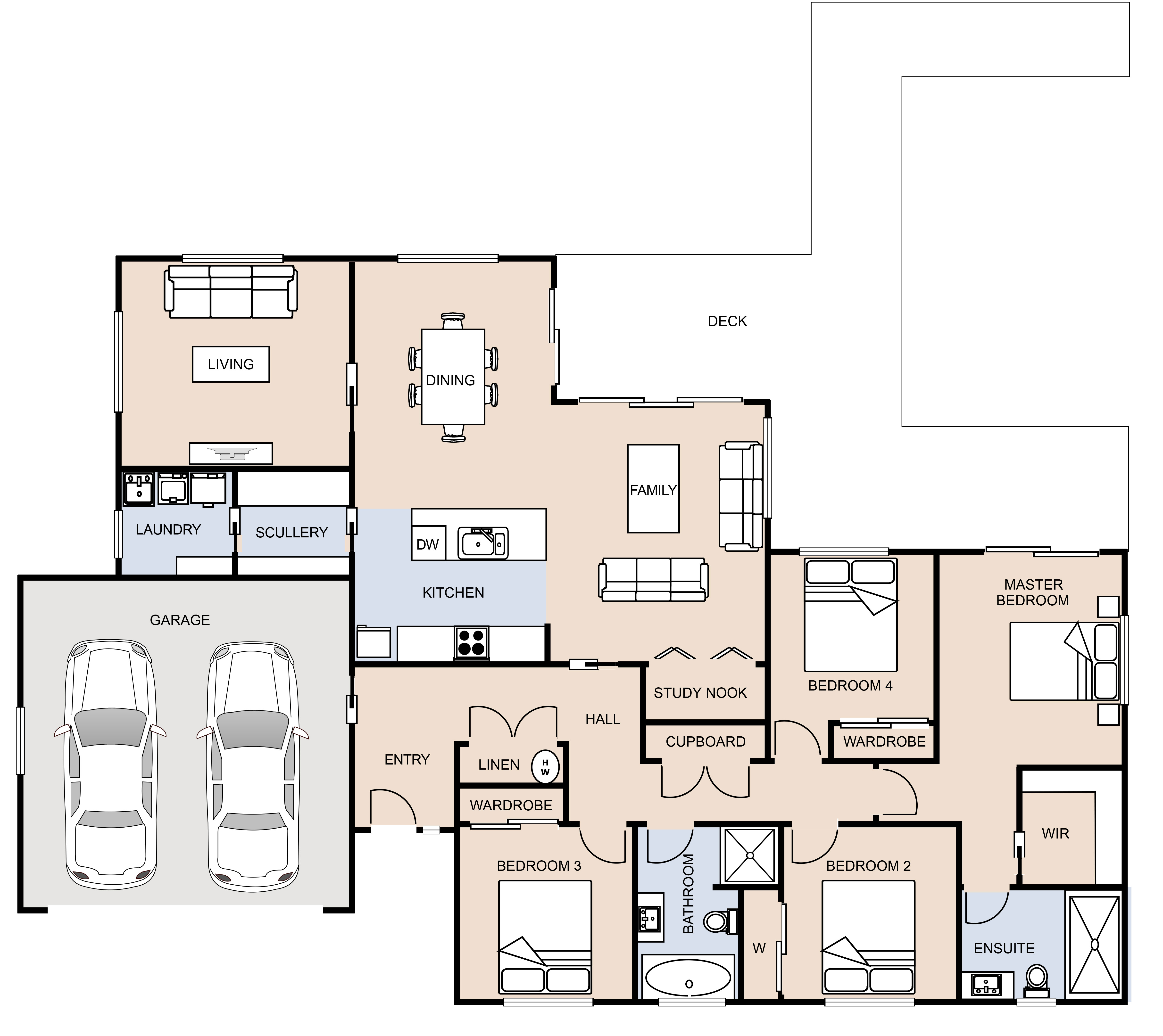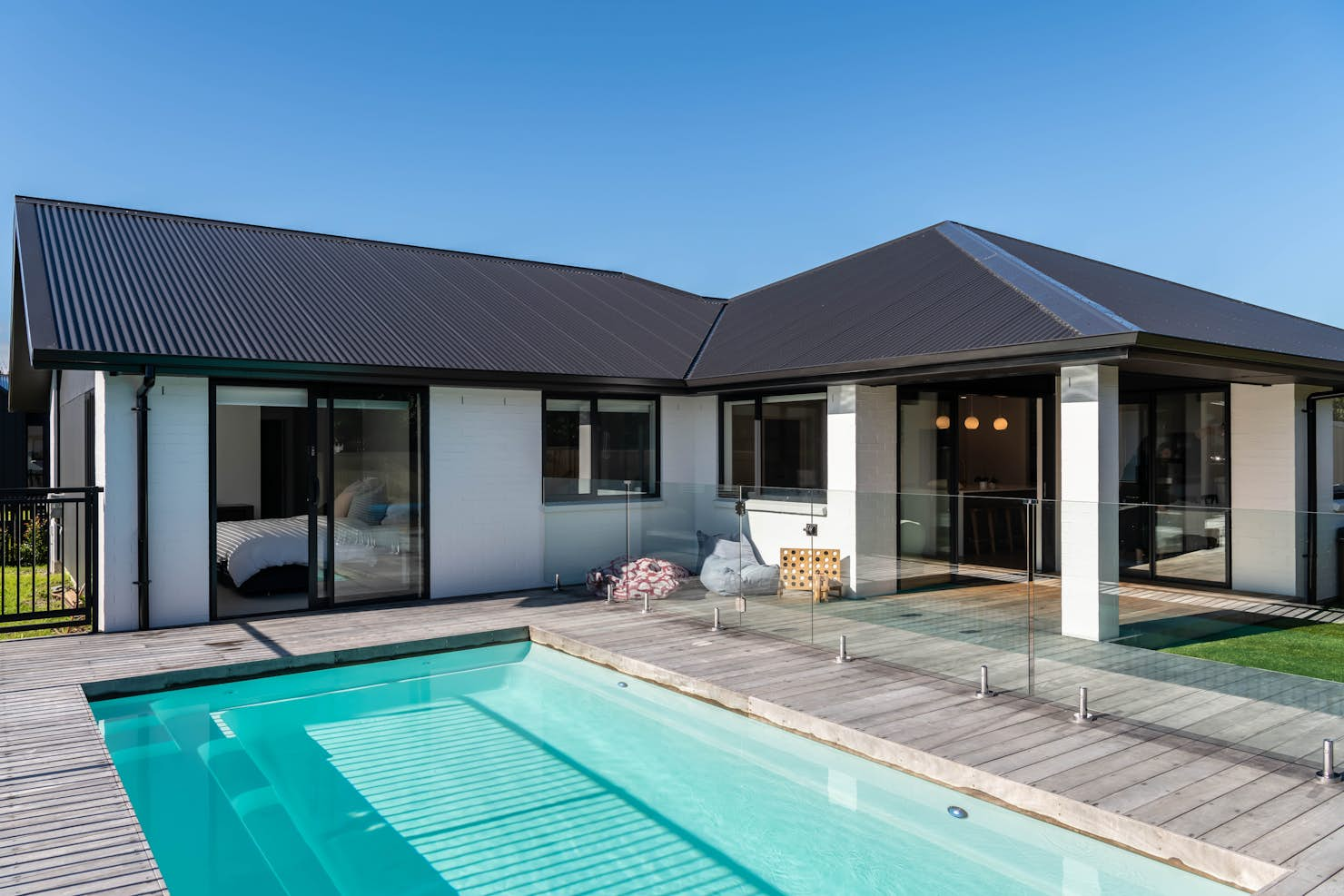

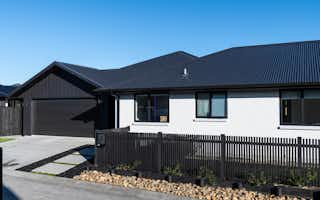
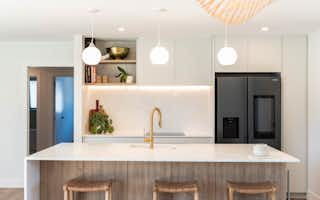
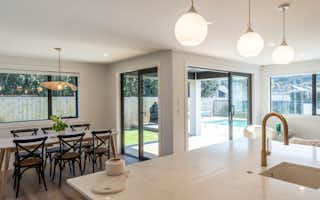
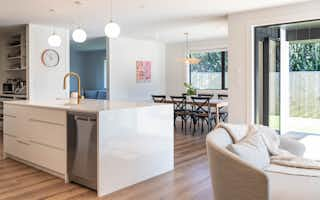
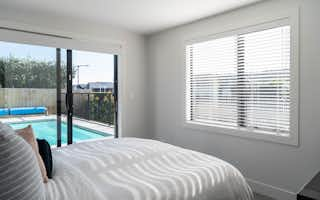
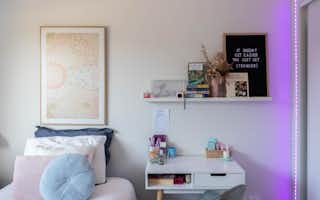
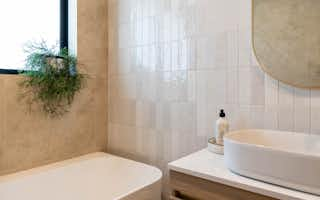
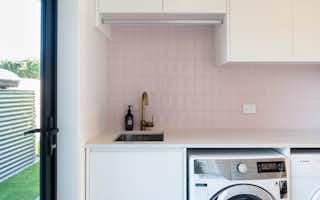
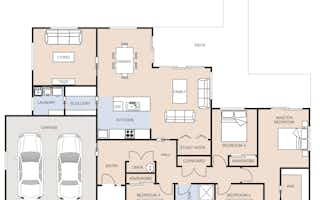
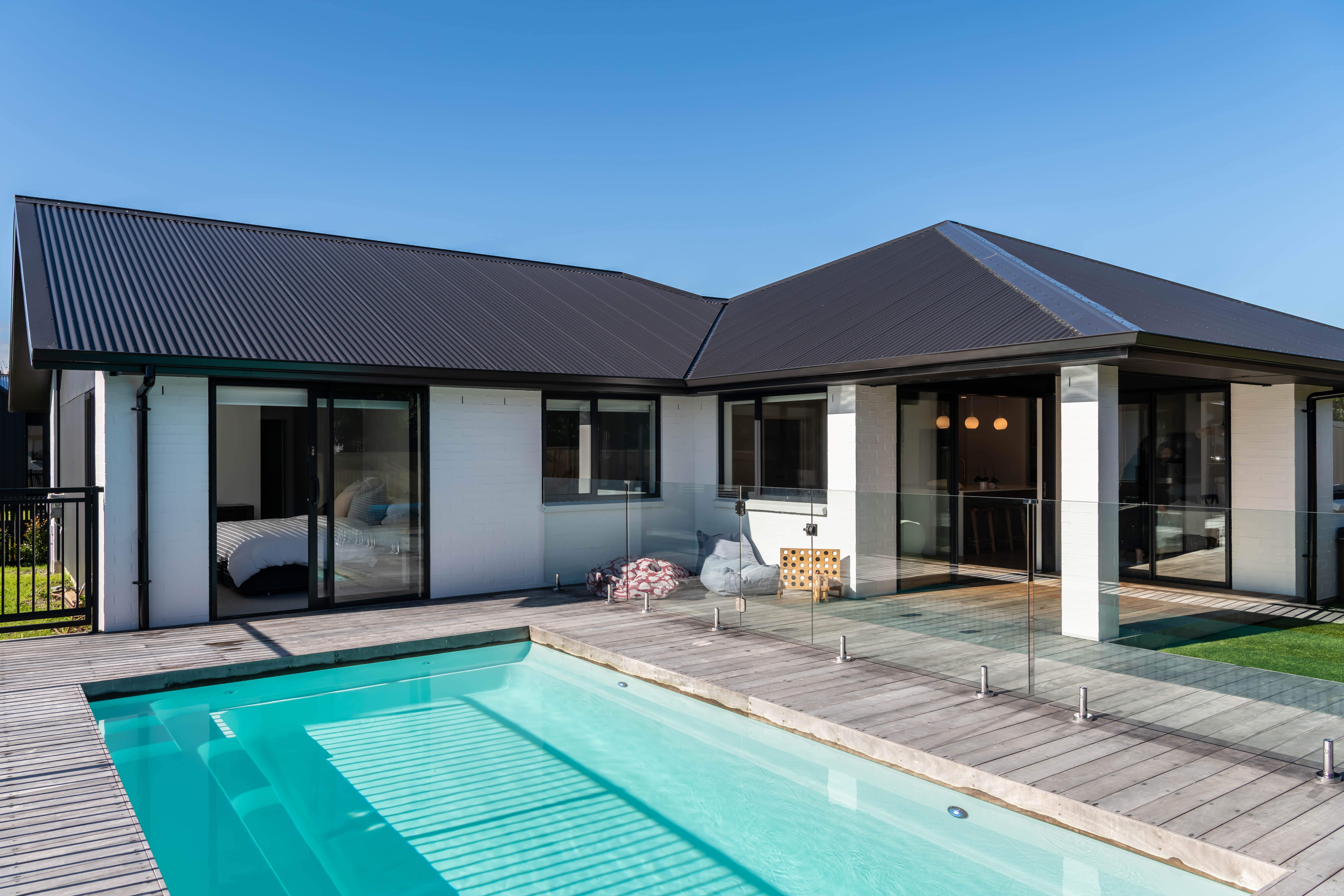










The Taylor: A four-bedroom house plan by Signature Homes
The Taylor offers every member of the family a place to relax, unwind and enjoy. Four bedrooms, including the master retreat with walk-in wardrobe and over-sized shower in the elegant ensuite, are tucked away from the social spaces.
The gorgeous kitchen features a walk-through pantry which cleverly leads to the laundry and access outside. A stunning island bench with cute wine fridge overlooks the open-plan living and dining areas with views of the pool. Opening from the main living area via sliding doors is an outdoor living area, perfect for entertaining.
Build this home with the added peace of mind of Signature Homes fixed price guarantee.
Customise this plan to suit your budget and lifestyle. Book your no-obligation new home workshop today.
Taylor
House size 188㎡
- Beds4
- Bathrooms2
- Receptions2
- Parking2
Enquire about this plan
Taylor Floorplan
