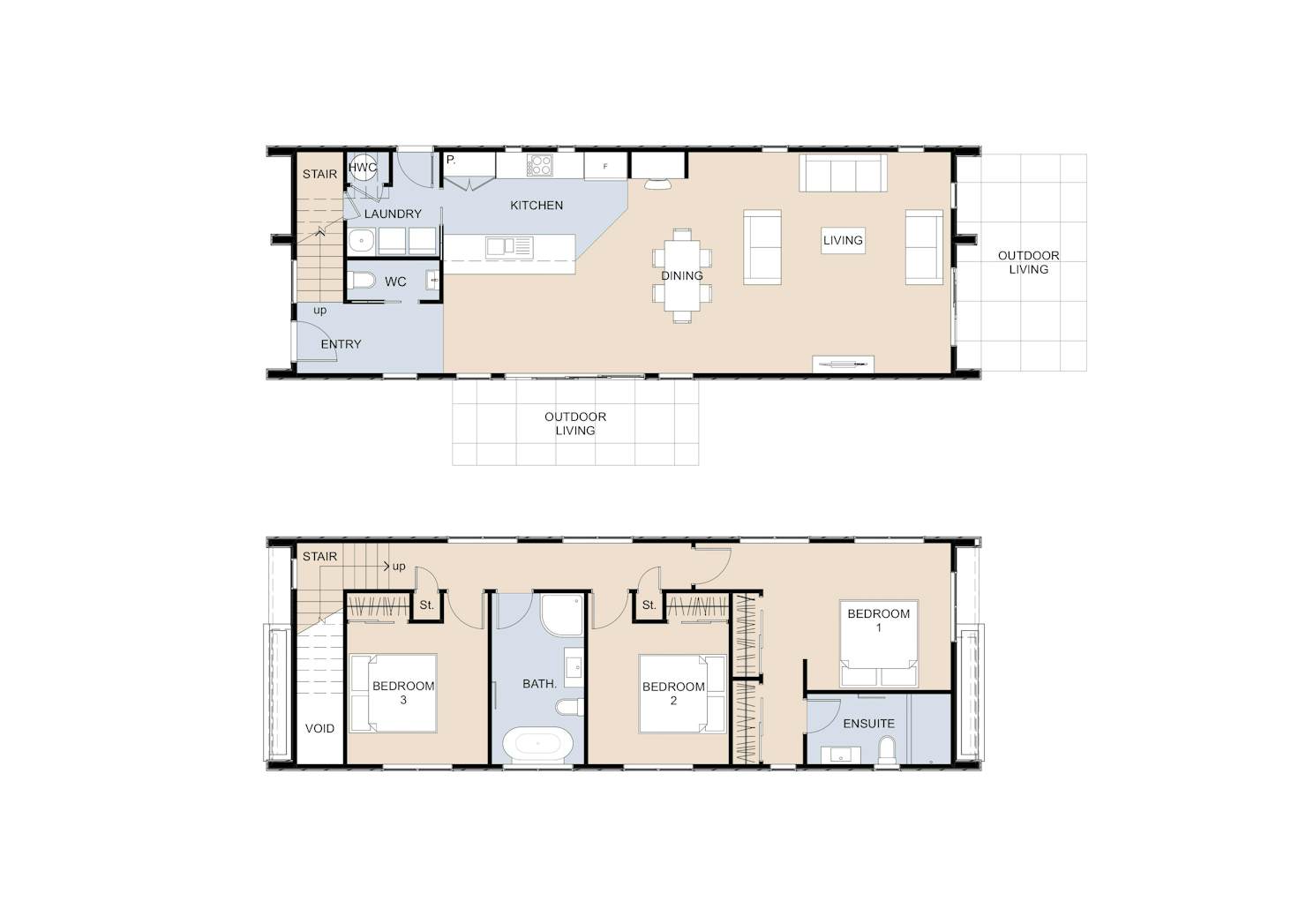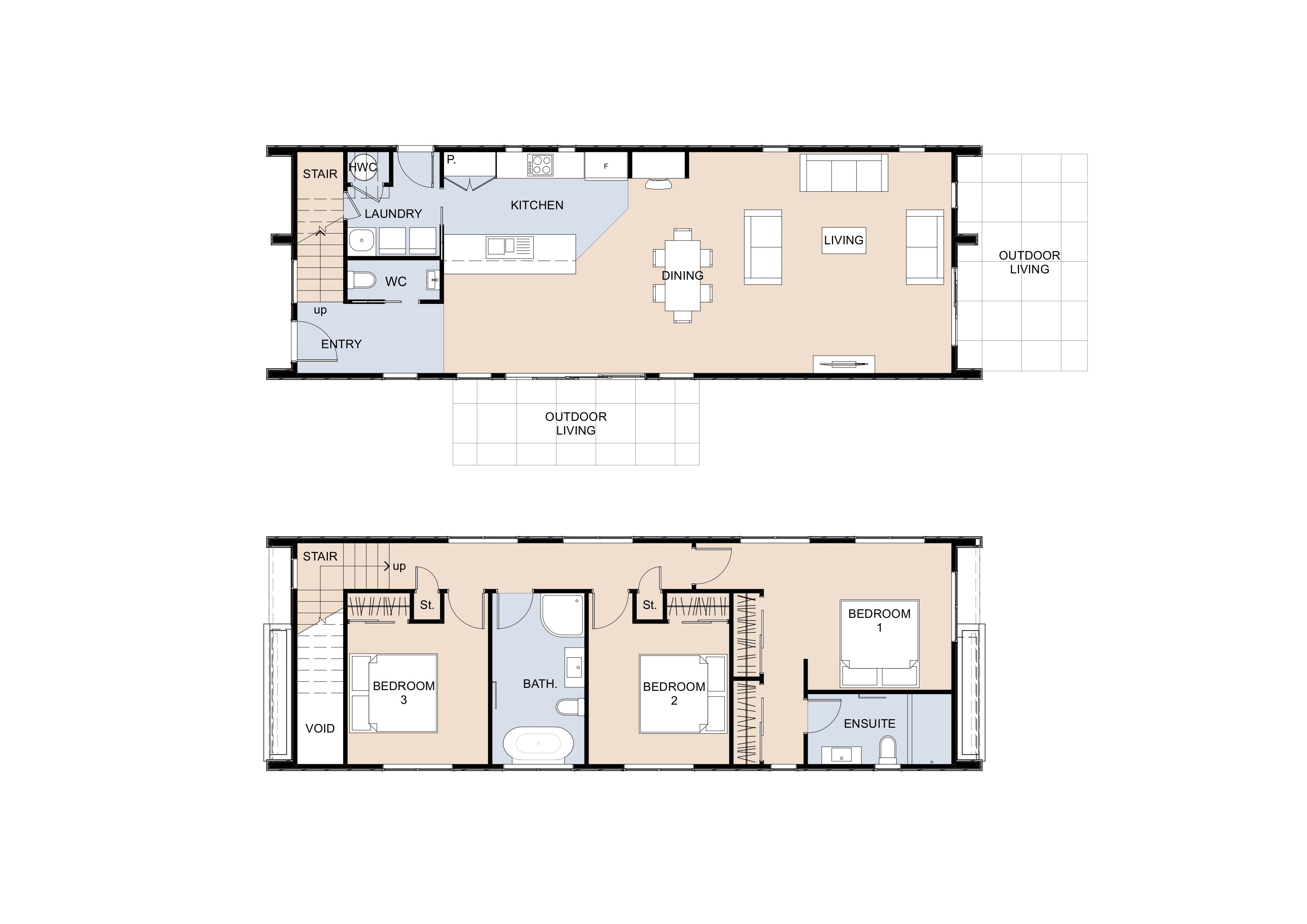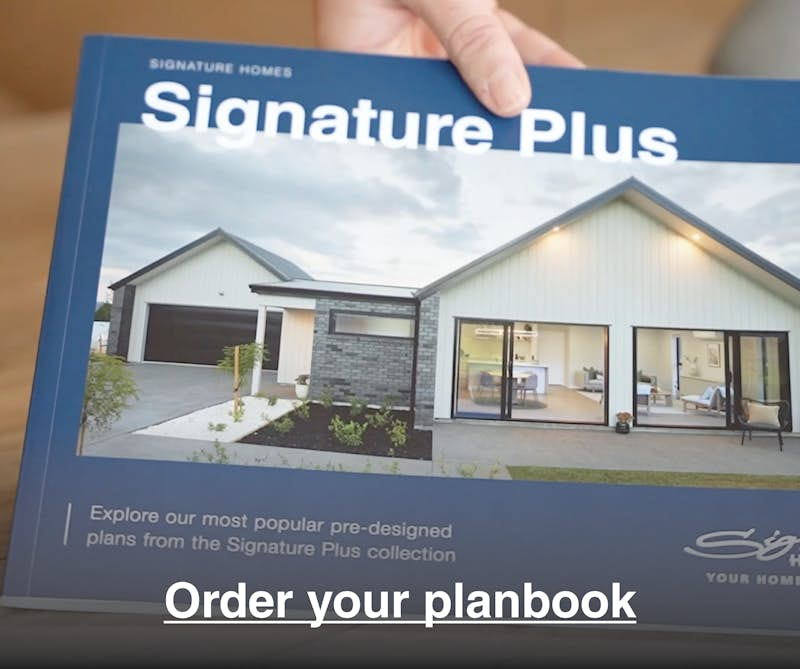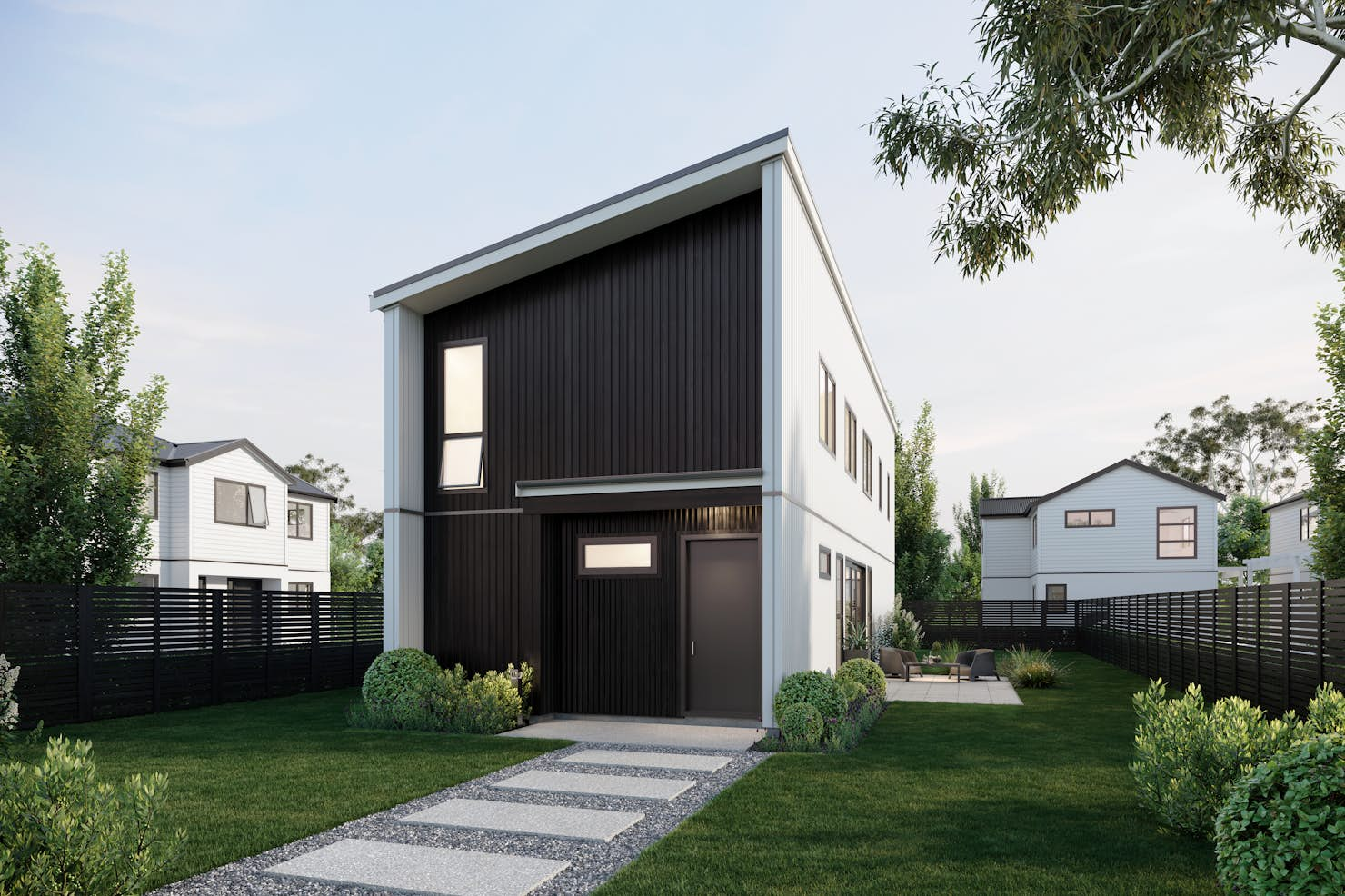
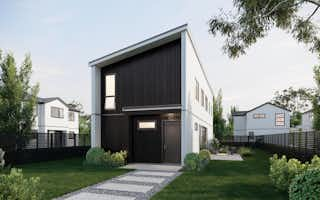
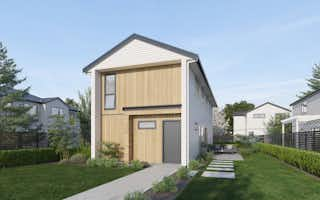
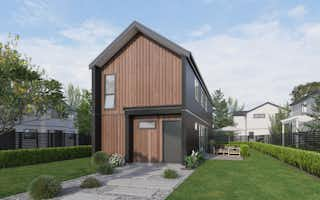
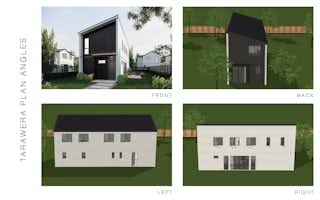
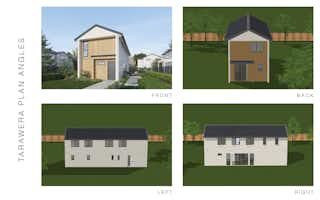
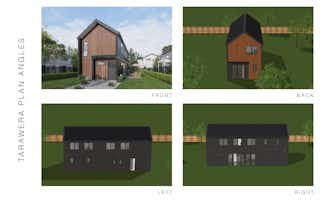

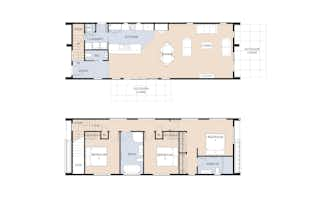
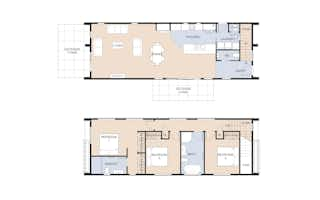
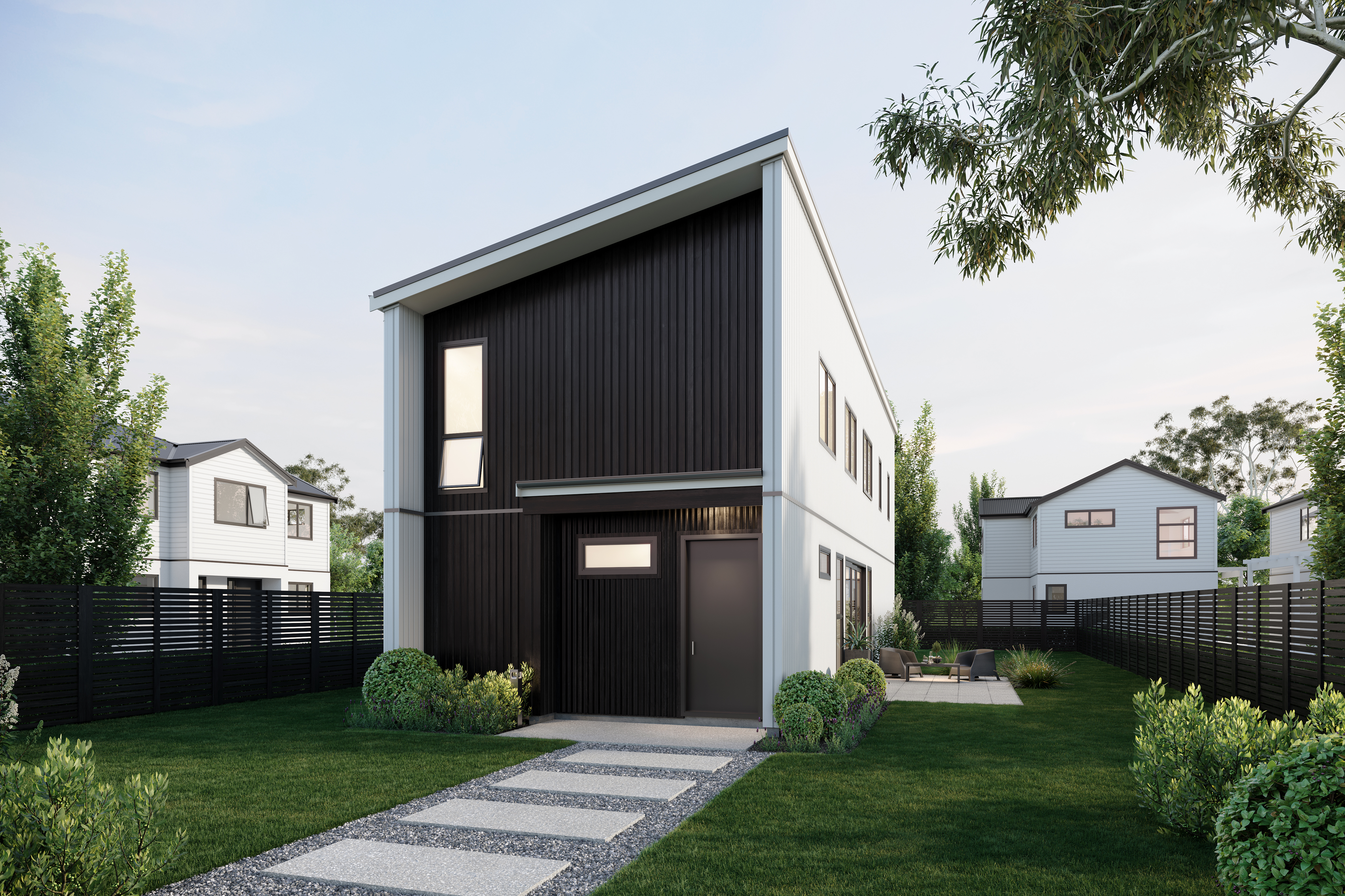









The Tarawera: A three-bedroom house plan by Signature Homes
The Tarawera is a stunning two-storey home ideal for an urban setting.
As you enter the Tarawera and continue down the hall past the laundry and two cleverly zoned lounge/ home office spaces, you are greeted with an expansive, open plan living area.
The sprawling open-plan living, dining and kitchen dominates the ground floor and opens up at the rear to bring the outdoors in.
Upstairs you will be welcomed by three generous bedrooms, including a master suite with his and hers wardrobes and an ensuite with an oversized shower.
Signature Plus is part of Signature Homes' collection of pre-designed house plans. This series presents top-tier specifications for both the home's exterior and interior. Each design boasts well-considered layouts, maximising space and harnessing natural light.
Customise this plan to suit your budget and lifestyle. Book your no-obligation new home workshop today.
Tarawera
House size 155㎡
- Beds3
- Bathrooms2.5
- Receptions1
Enquire about this plan
Tarawera Floorplan
