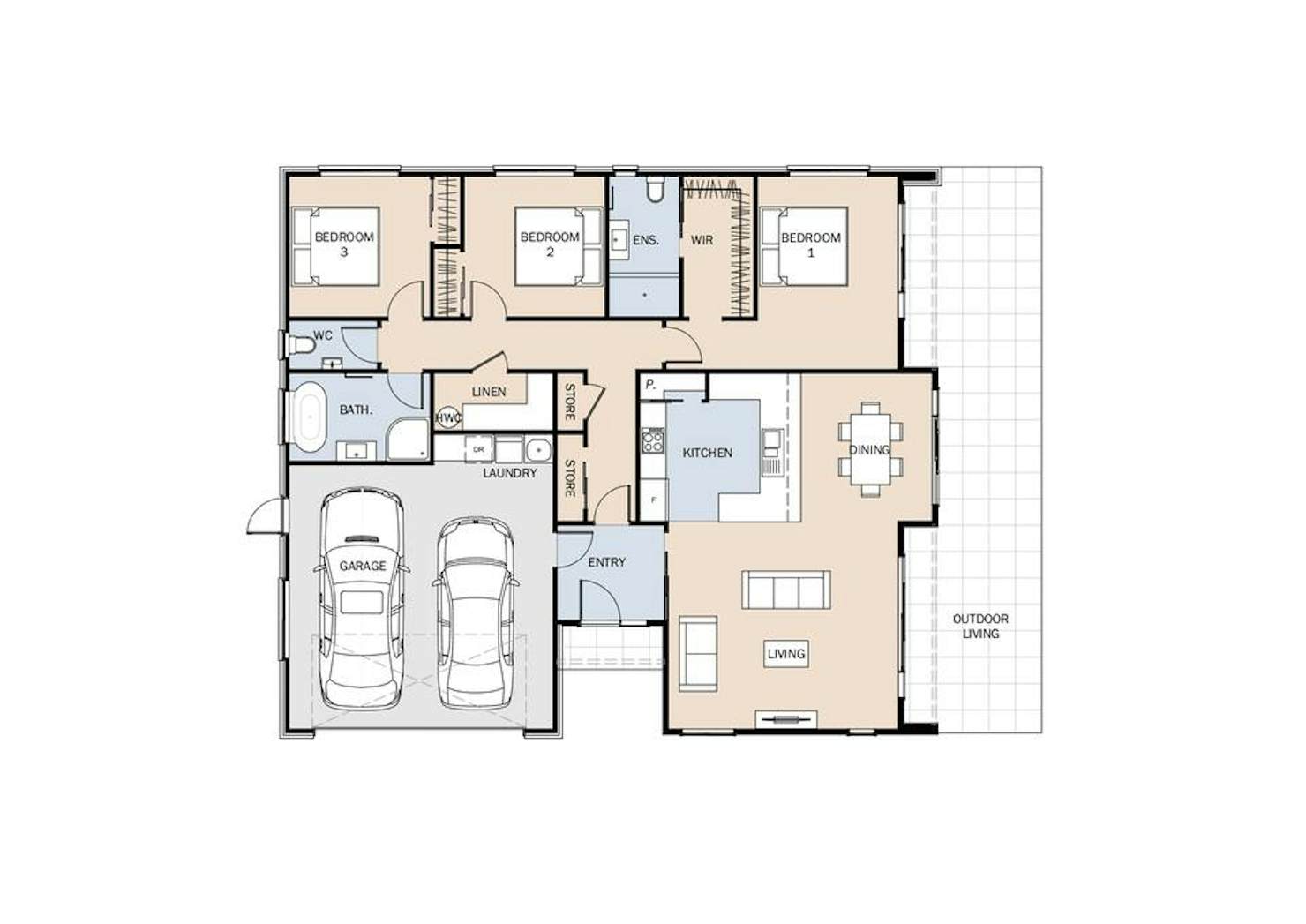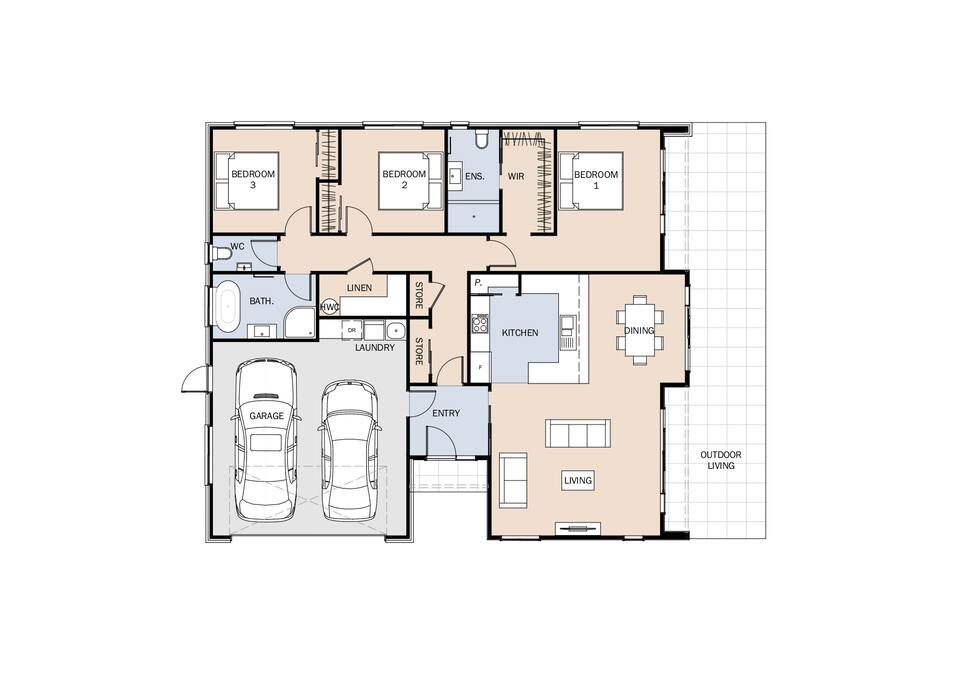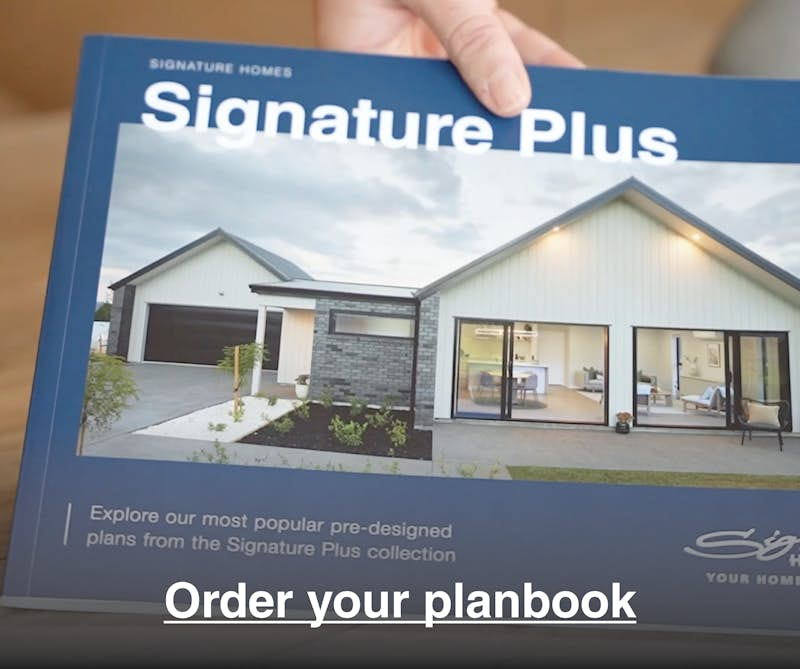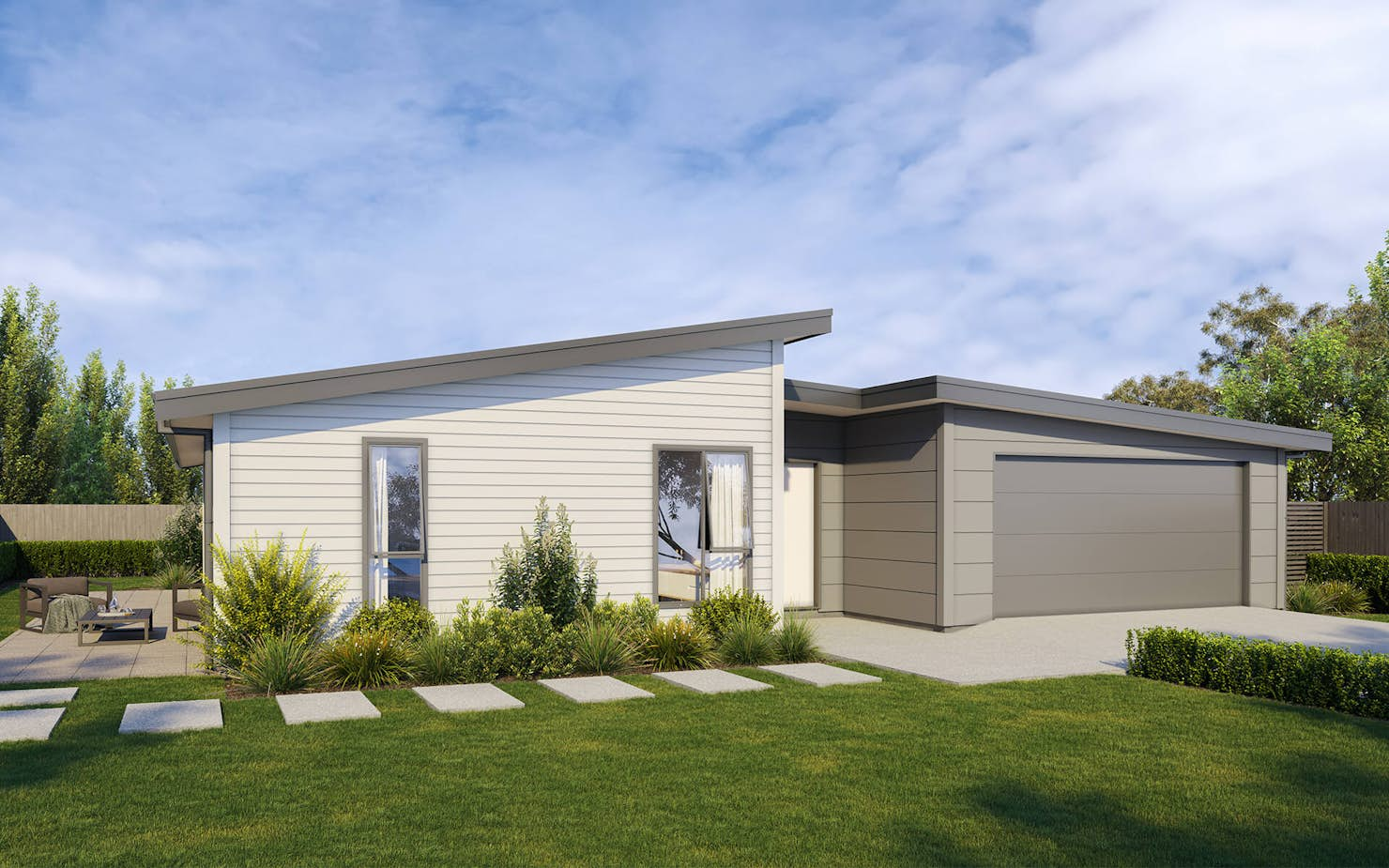
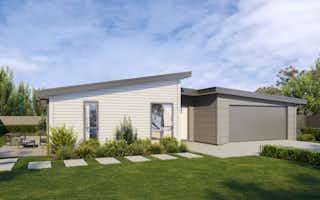
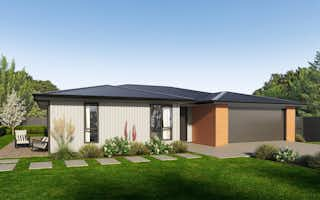
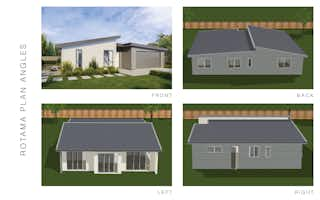
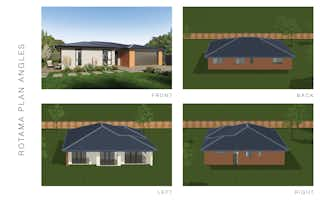

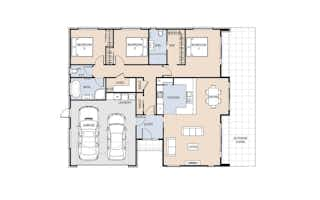
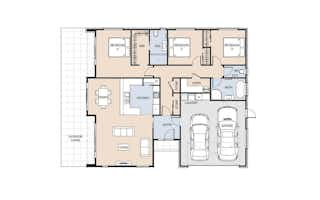
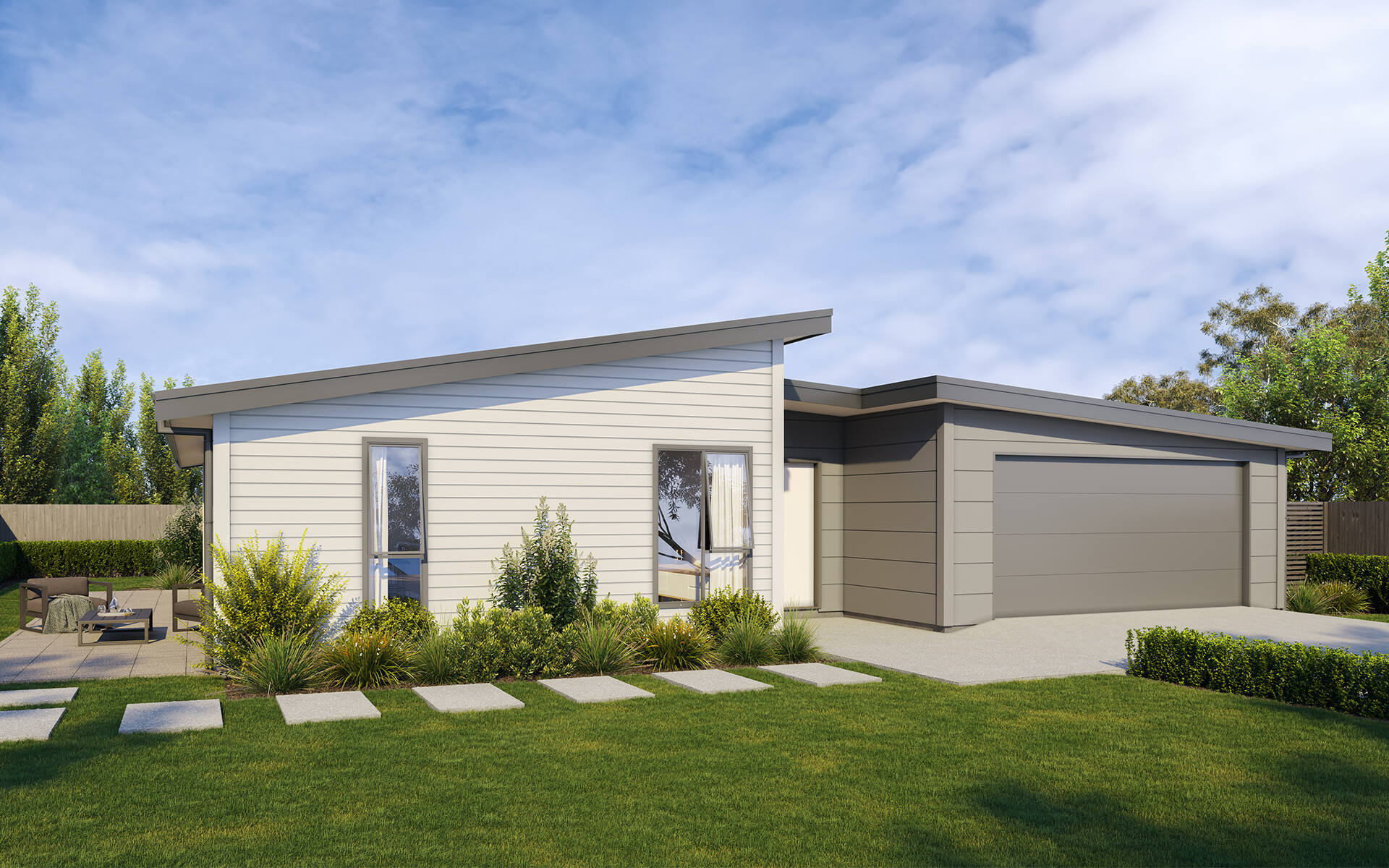







The Rotama: A three-bedroom house plan by Signature Homes
The Rotama build is a timeless design that can be adapted to suit a range of lifestyles and stages.
The effective use of space creates a three bedroom layout, including a master that is complemented by a spacious open-plan living, dining and kitchen area. Enjoy three double bedrooms, including a master with an ensuite and walk-in wardrobe.
Build this home with the added peace of mind of Signature Homes fixed price guarantee.
Signature Plus is part of Signature Homes' collection of pre-designed house plans. This series presents top-tier specifications for both the home's exterior and interior. Each design boasts well-considered layouts, maximising space and harnessing natural light.
Customise this plan to suit your budget and lifestyle. Book your no-obligation new home workshop today.
Rotama
House size 179㎡
- Beds3
- Bathrooms2
- Receptions1
- Parking2
Enquire about this plan
Rotama Floorplan
