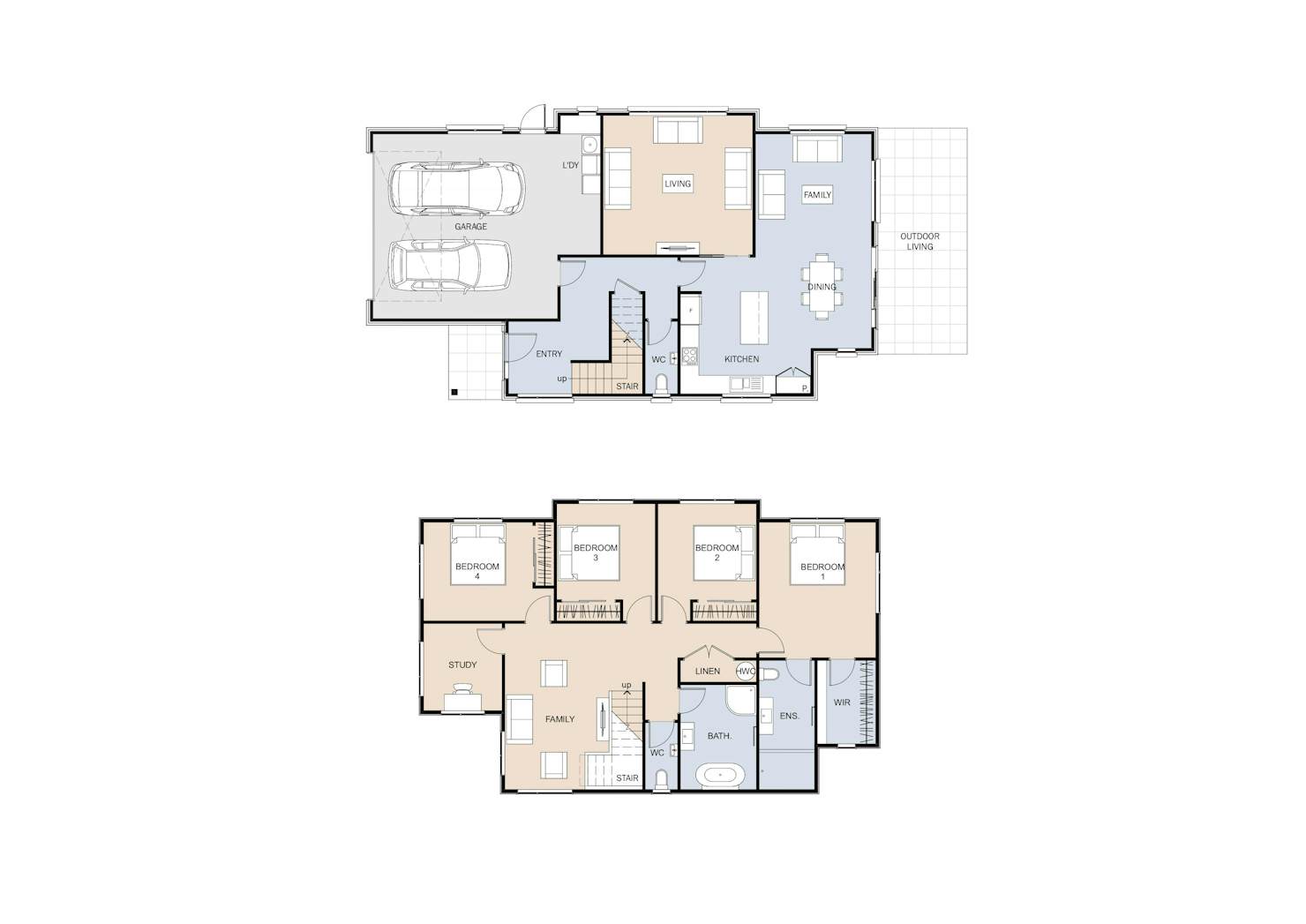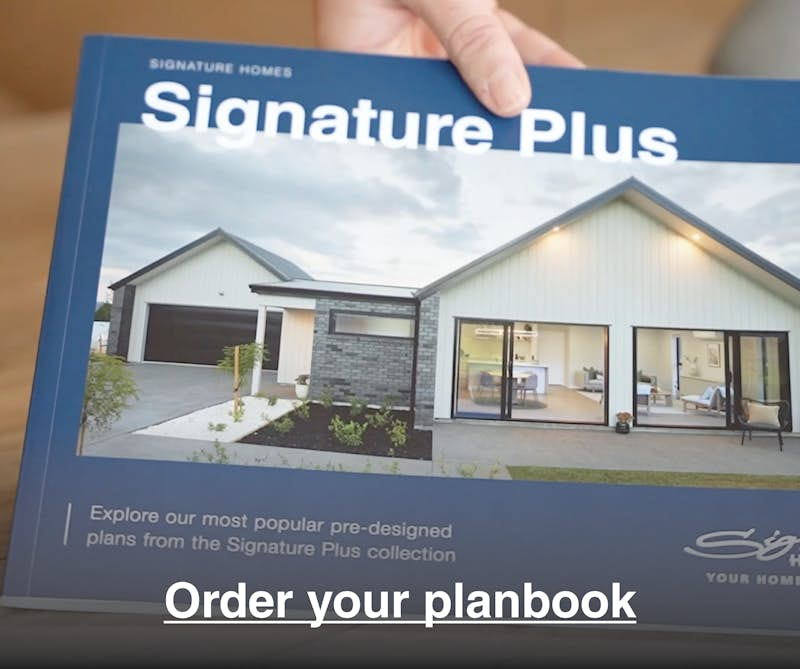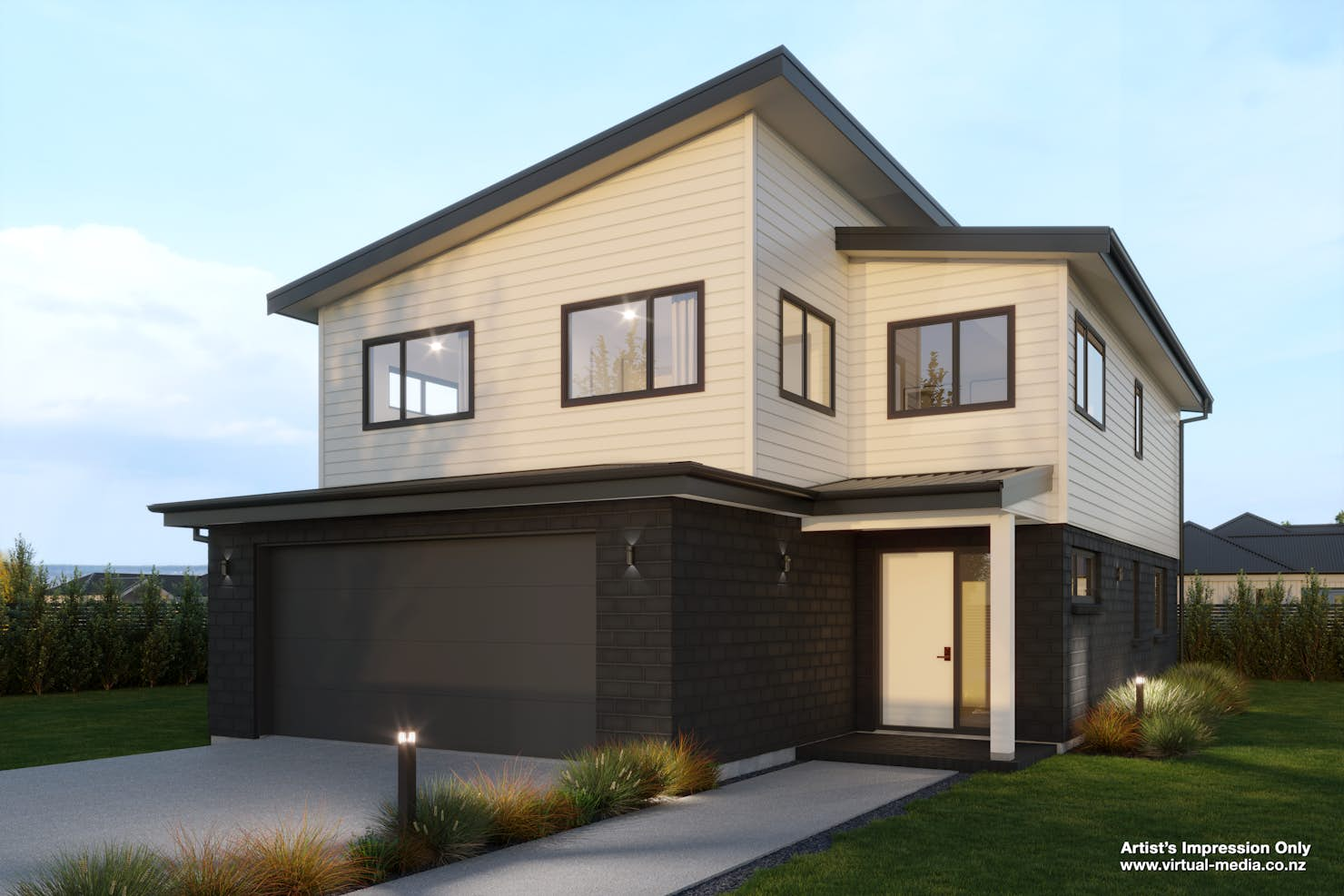
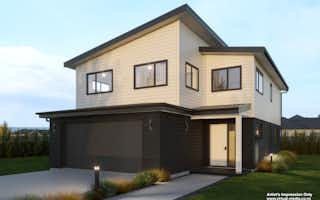
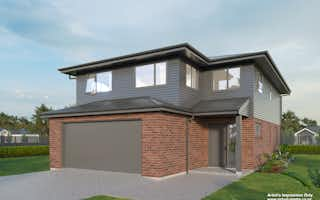
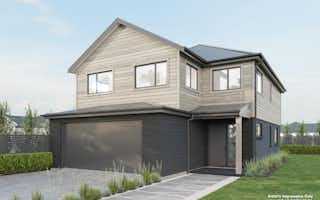
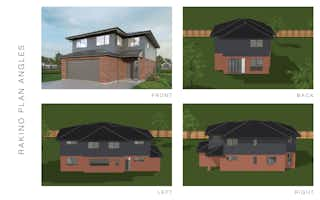
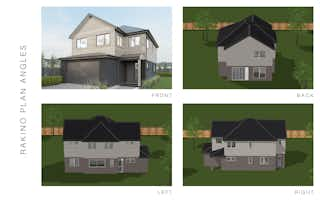

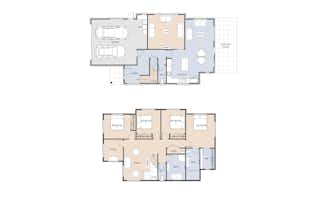
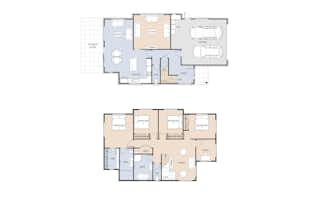









The Rakino: A four-bedroom house plan by Signature Homes
The two-storey Rakino gives your whole family room to work, rest and play. Downstairs is the social hub with open-plan living and dining that flows outside with ease, a second living area, and powder room.
The entire first floor is dedicated to four bedrooms, two bathrooms, and a study. The oversized master bedroom offers a luxurious walk-in robe and a well-appointed ensuite. Let the kids hang out in the upstairs retreat while you relax downstairs.
Signature Plus is part of Signature Homes' collection of pre-designed house plans. This series presents top-tier specifications for both the home's exterior and interior. Each design boasts well-considered layouts, maximising space and harnessing natural light.
Customise this plan to suit your budget and lifestyle. Book your no-obligation new home workshop today.
Rakino
House size 263㎡
- Beds4
- Bathrooms2.5
- Receptions2
- studies1
- Parking2
Enquire about this plan
Rakino Floorplan
