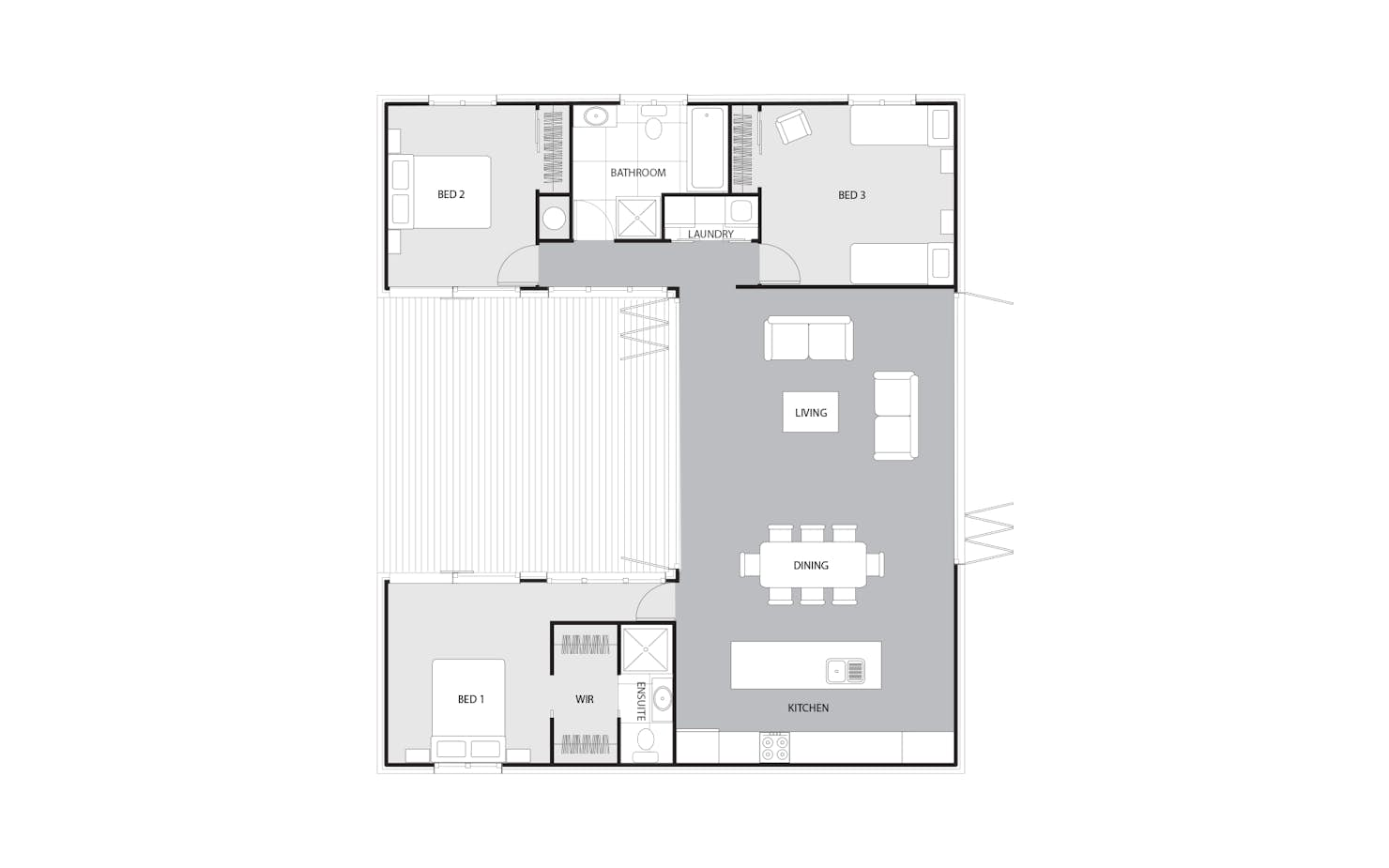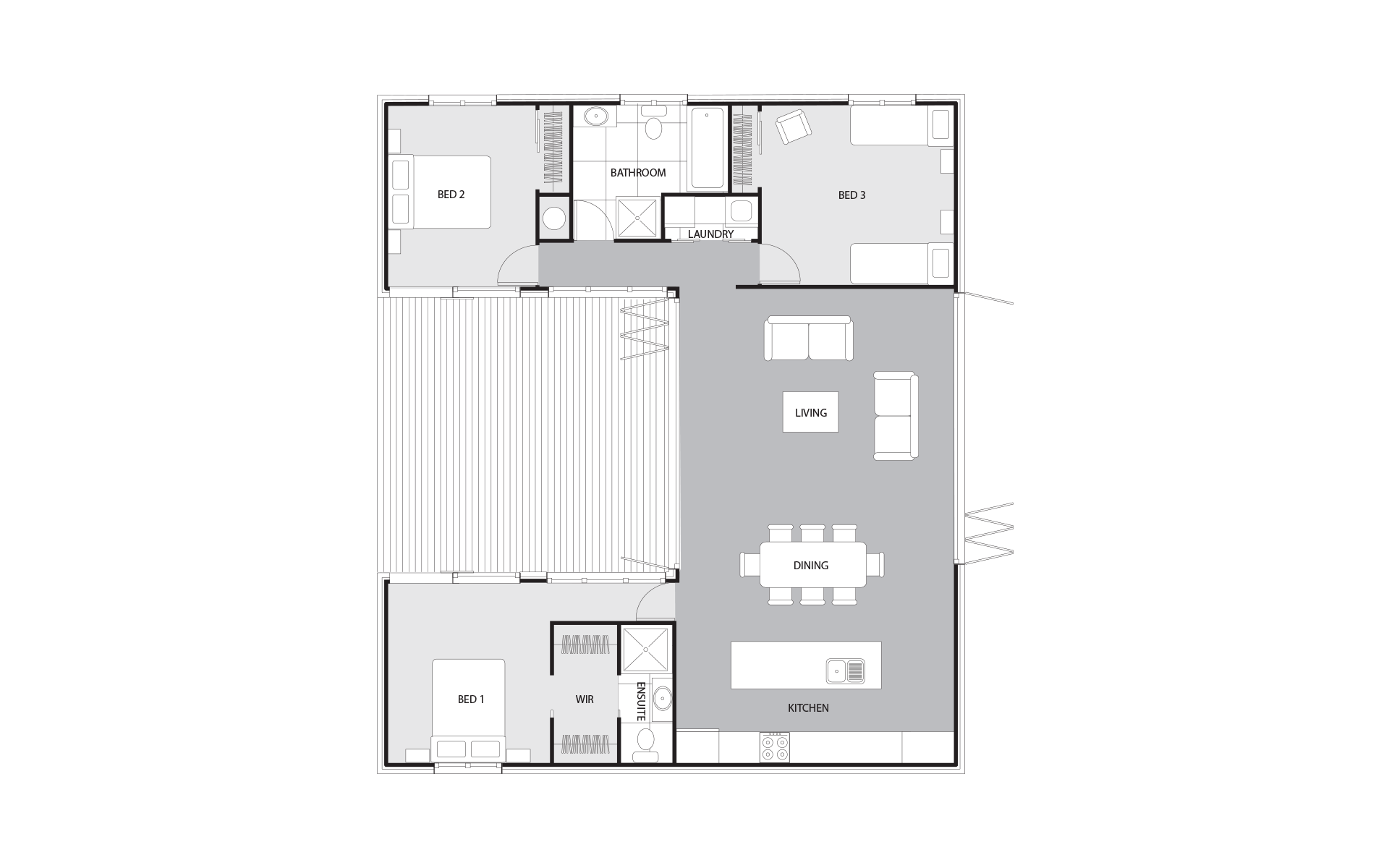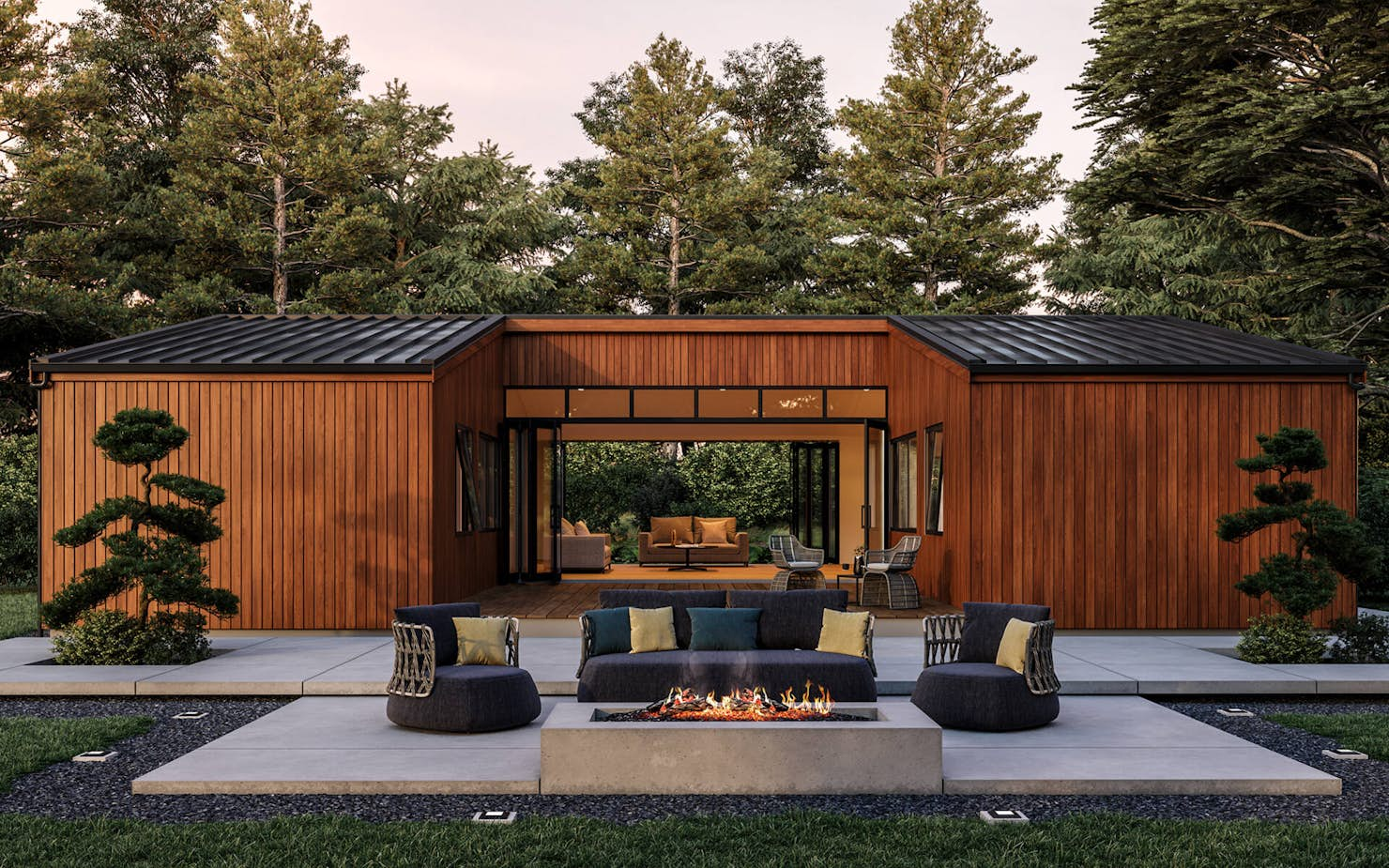
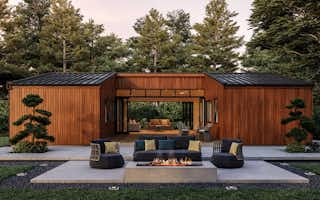
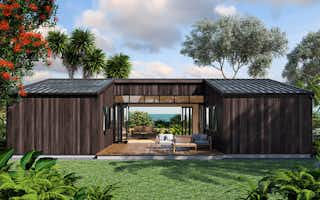
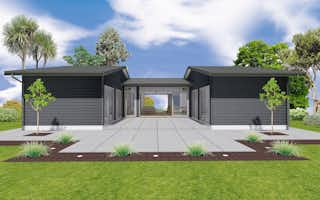
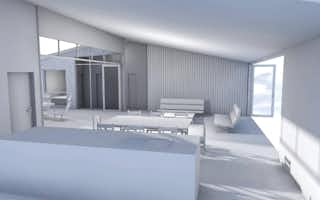
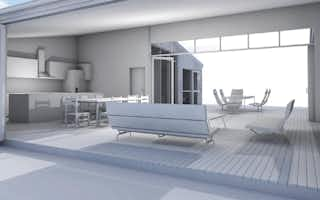
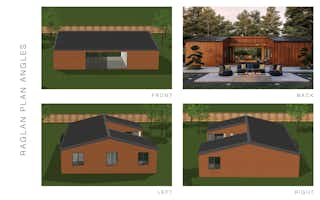

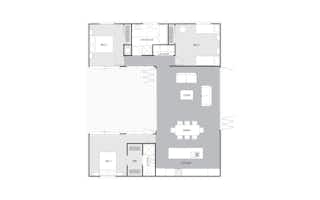
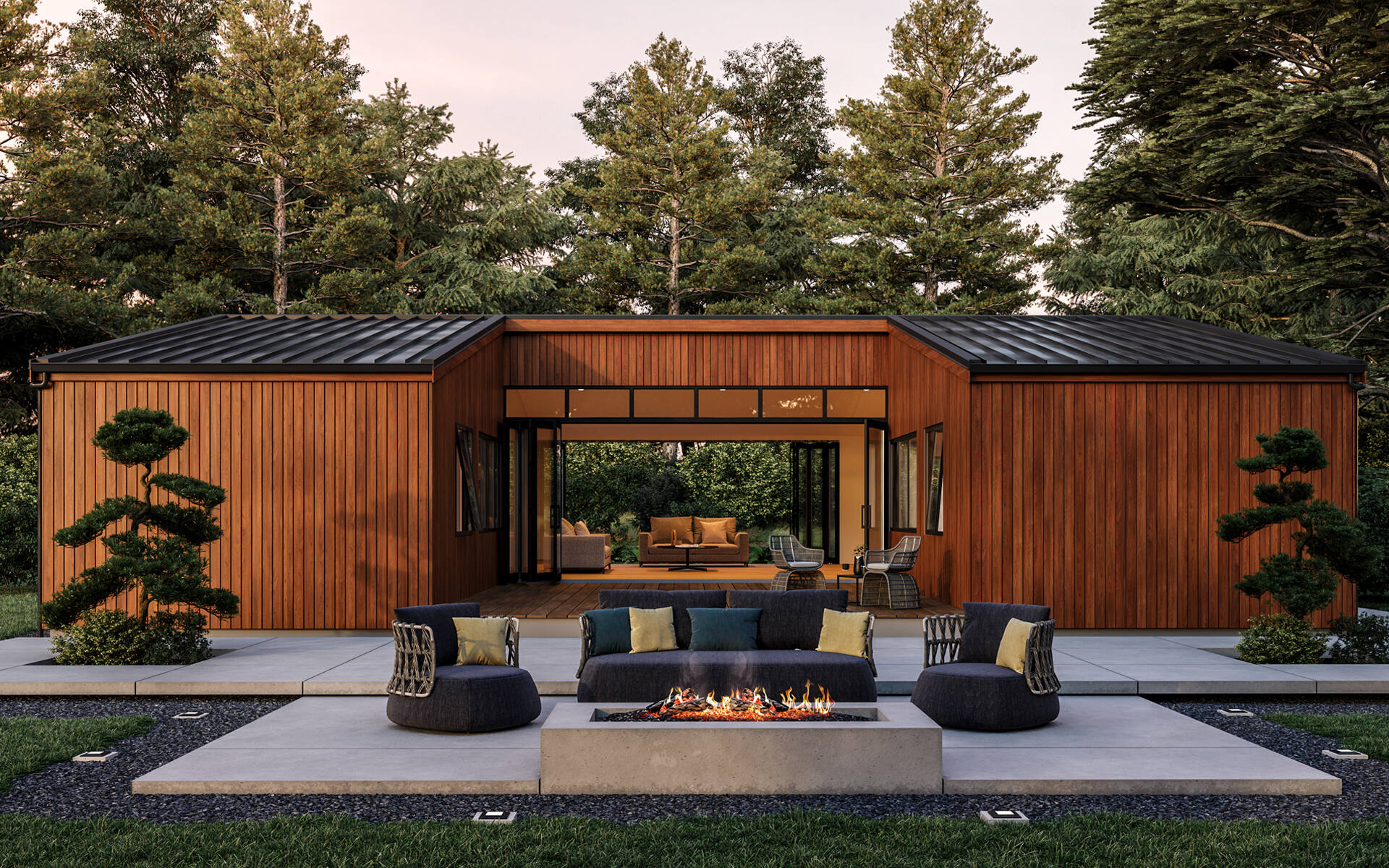








The Raglan: An Aspiring Collection home by Signature Homes
An open-plan kitchen, living, dining domain is central to this 145sqm three-bedroom design. The living space opens on both sides, flowing to a large deck, which also serves the master and second bedrooms. The master is equipped with ensuite and walk-through wardrobe.
Read more
Raglan
House size 145㎡
- Beds3
- Bathrooms2
- Receptions1
Enquire about this plan
Raglan Floorplan
