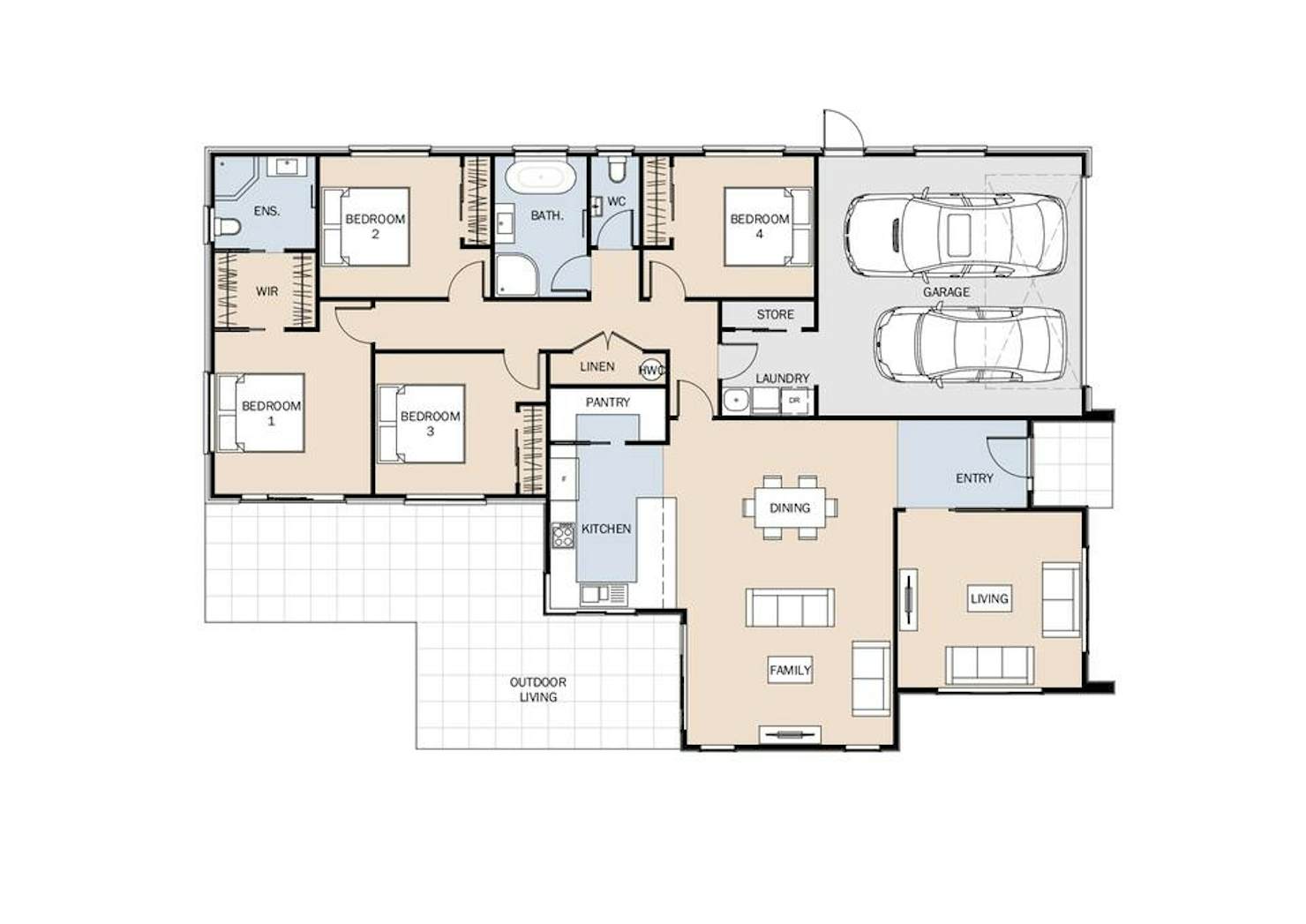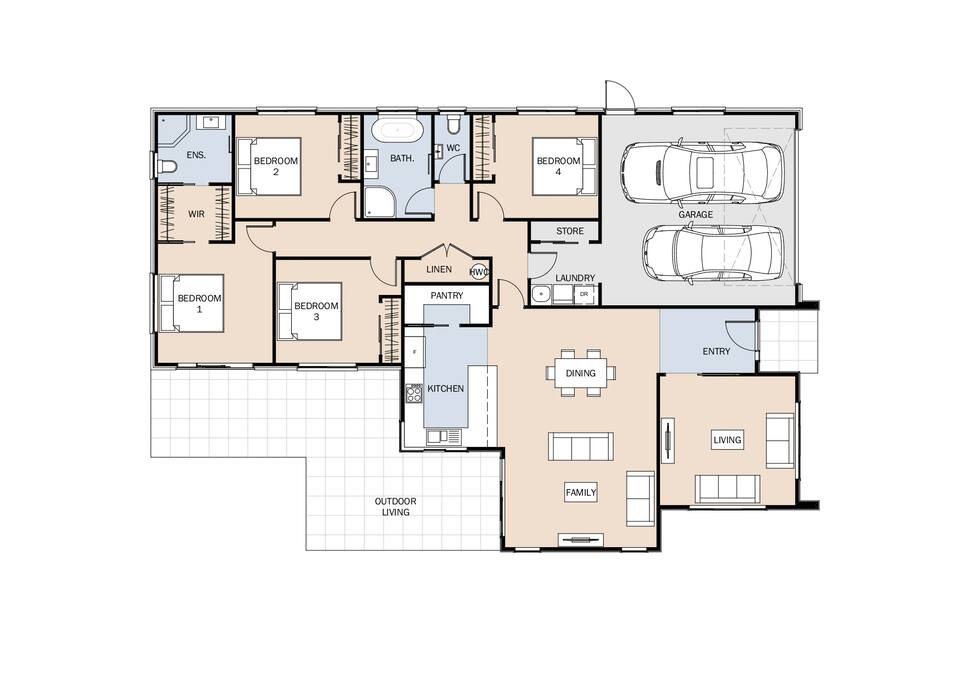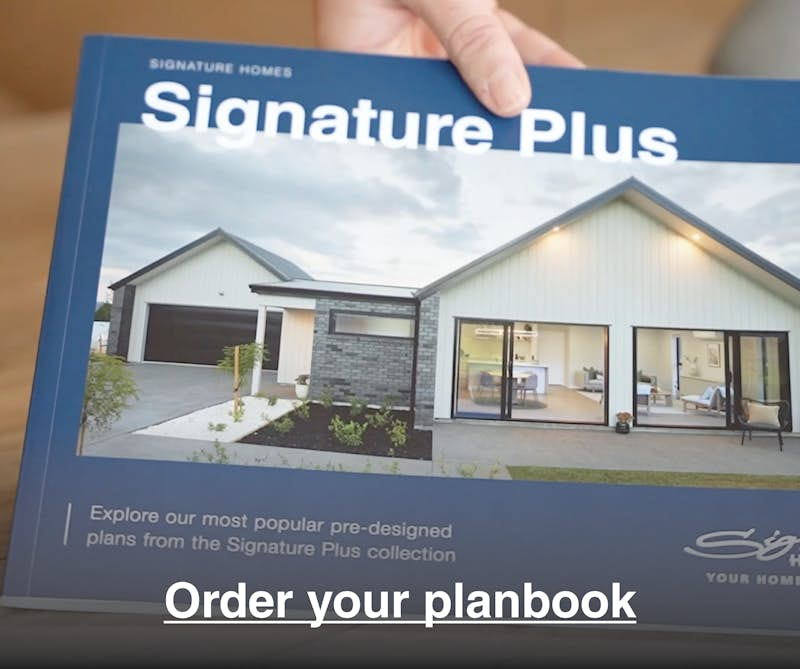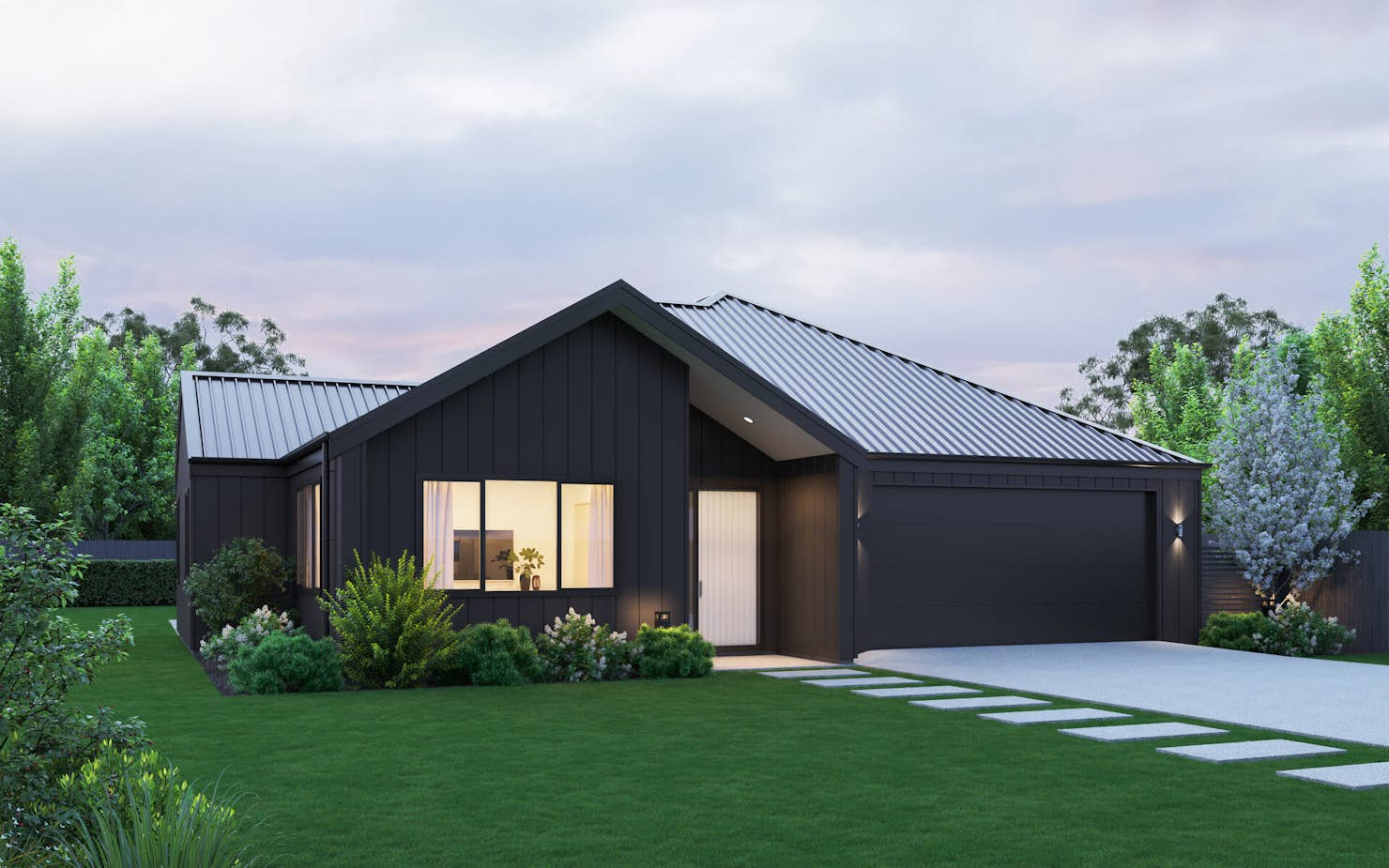
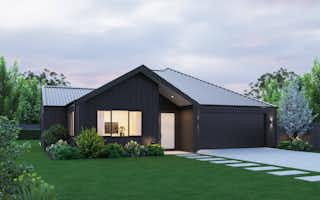
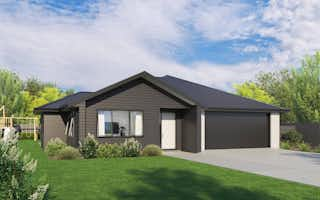
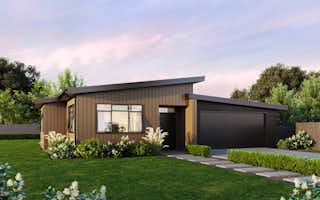
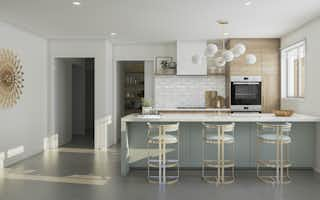
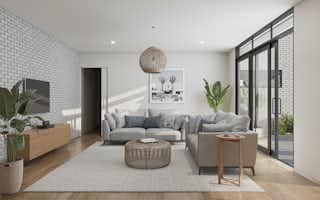
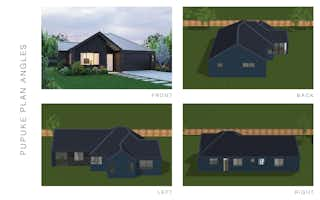
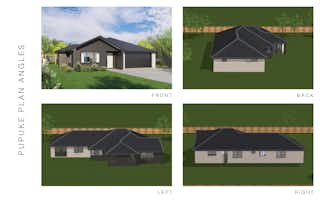
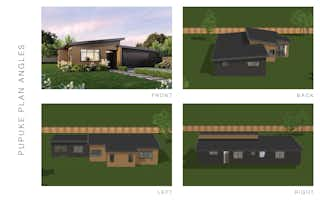

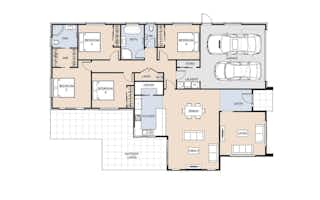
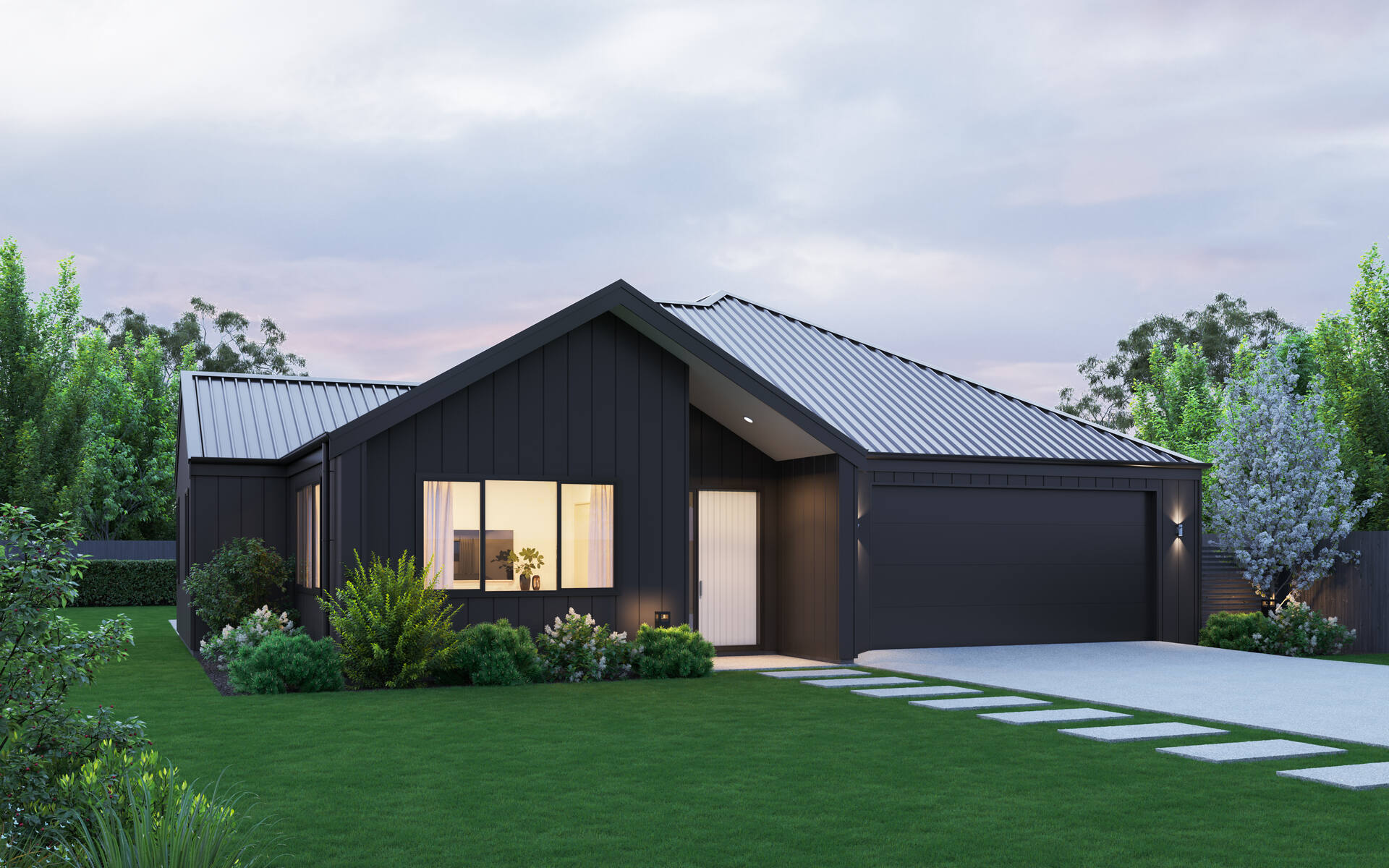










The Pupuke: A four-bedroom house plan by Signature Homes
The surprisingly spacious Pupuke will fit your family perfectly now, and for years to come. The master bedroom in the Pupuke is located at the far end of the house and features an ensuite which is accessed via a roomy walk-in robe. The flexible floorplan banishes clutter with plenty of storage space.
The gourmet kitchen boasts a butler’s pantry and oversized island bench perfect for homework or buffet when entertainning. Sliding doors extend the home’s social space out into the backyard from the open-plan dining and family area.
Build this home with the added peace of mind of Signature Homes fixed price guarantee.
Signature Plus is part of Signature Homes' collection of pre-designed house plans. This series presents top-tier specifications for both the home's exterior and interior. Each design boasts well-considered layouts, maximising space and harnessing natural light.
Customise this plan to suit your budget and lifestyle. Book your no-obligation new home workshop today.
Pupuke
House size 214㎡
- Beds4
- Bathrooms2
- Receptions2
- Parking2
Enquire about this plan
Pupuke Floorplan
