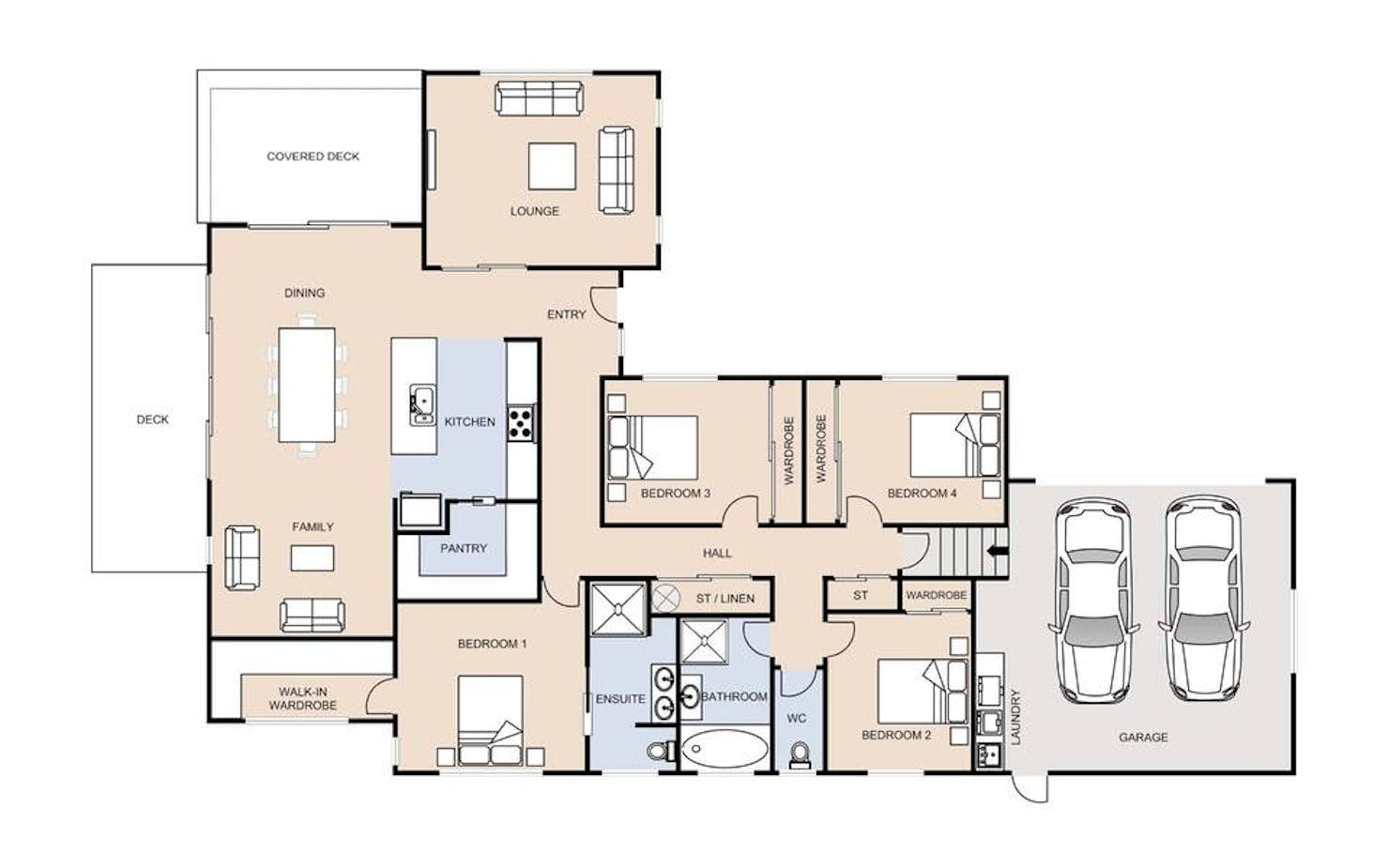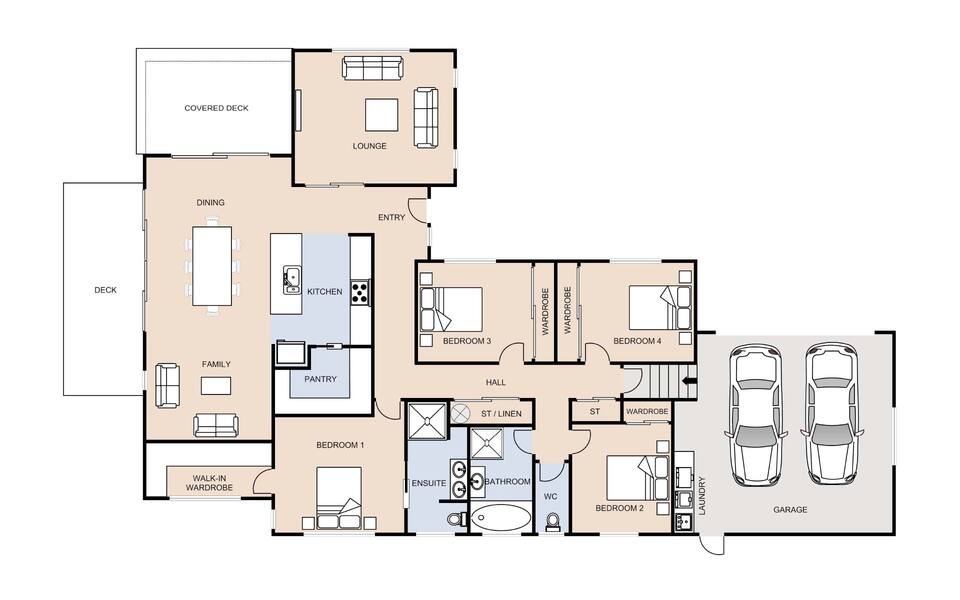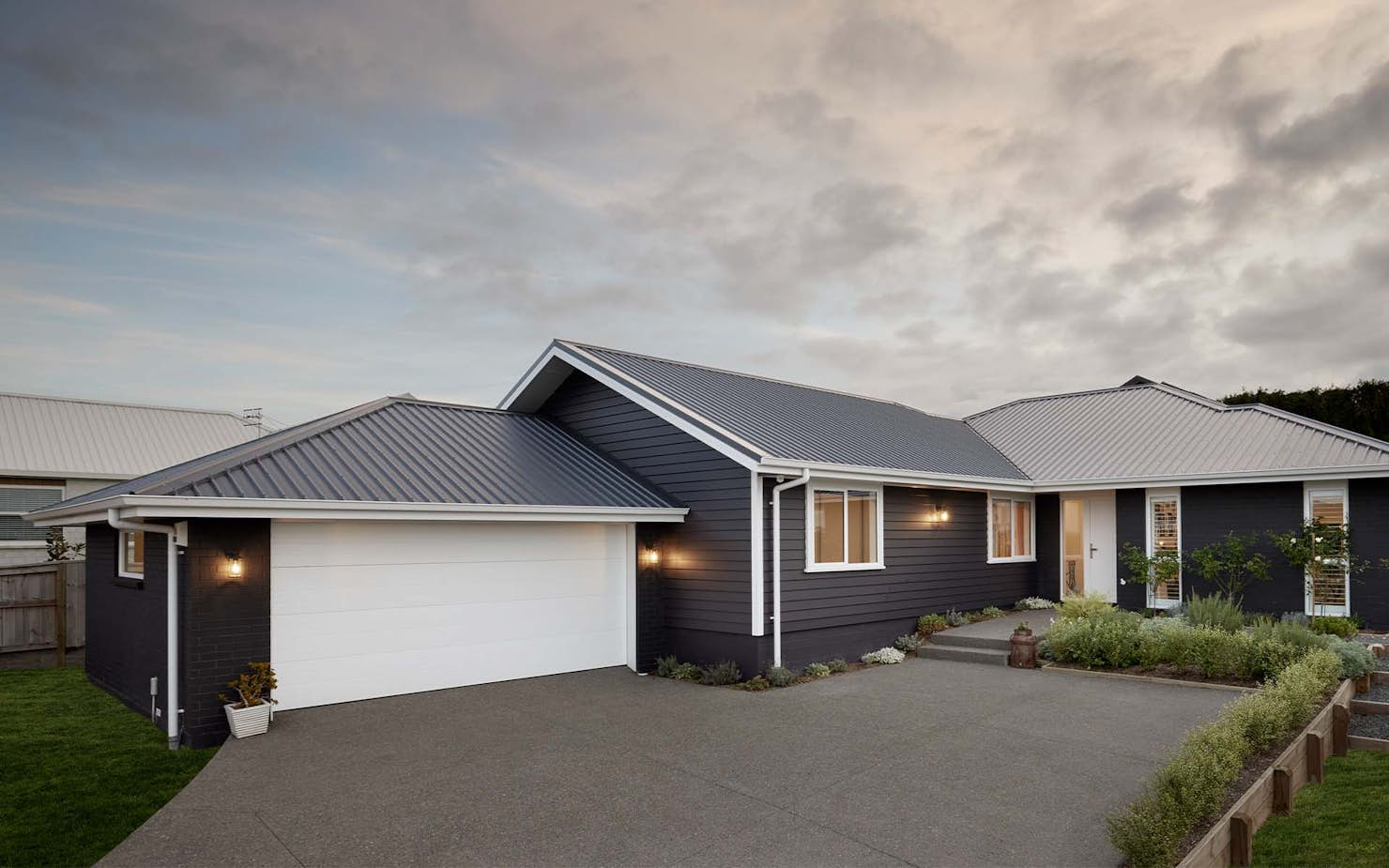
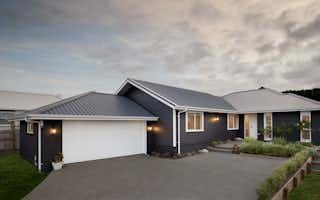
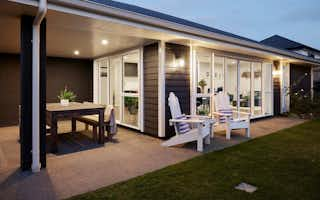
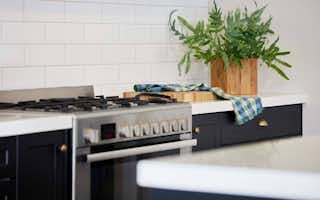
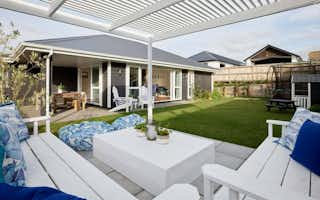

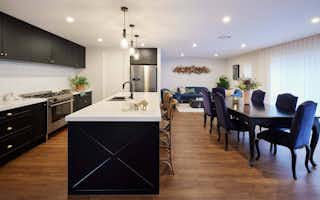
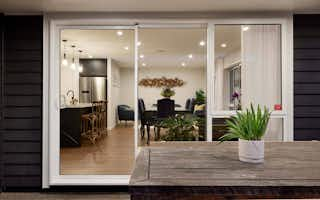
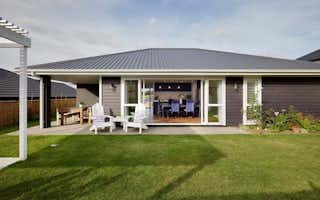
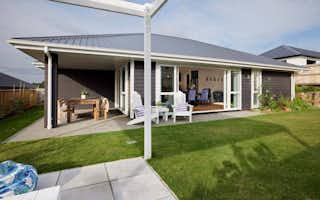

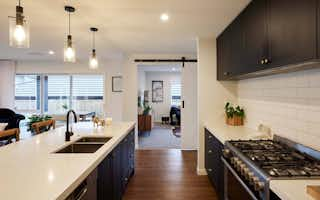
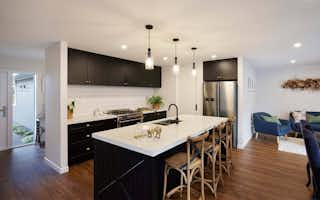
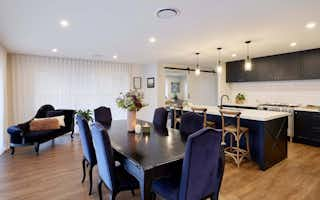
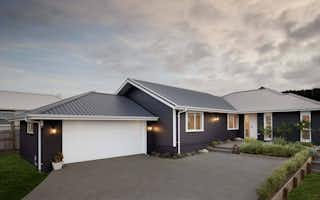
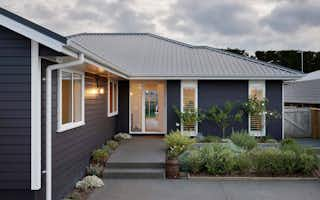
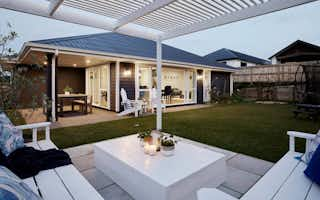
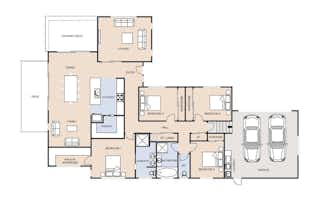
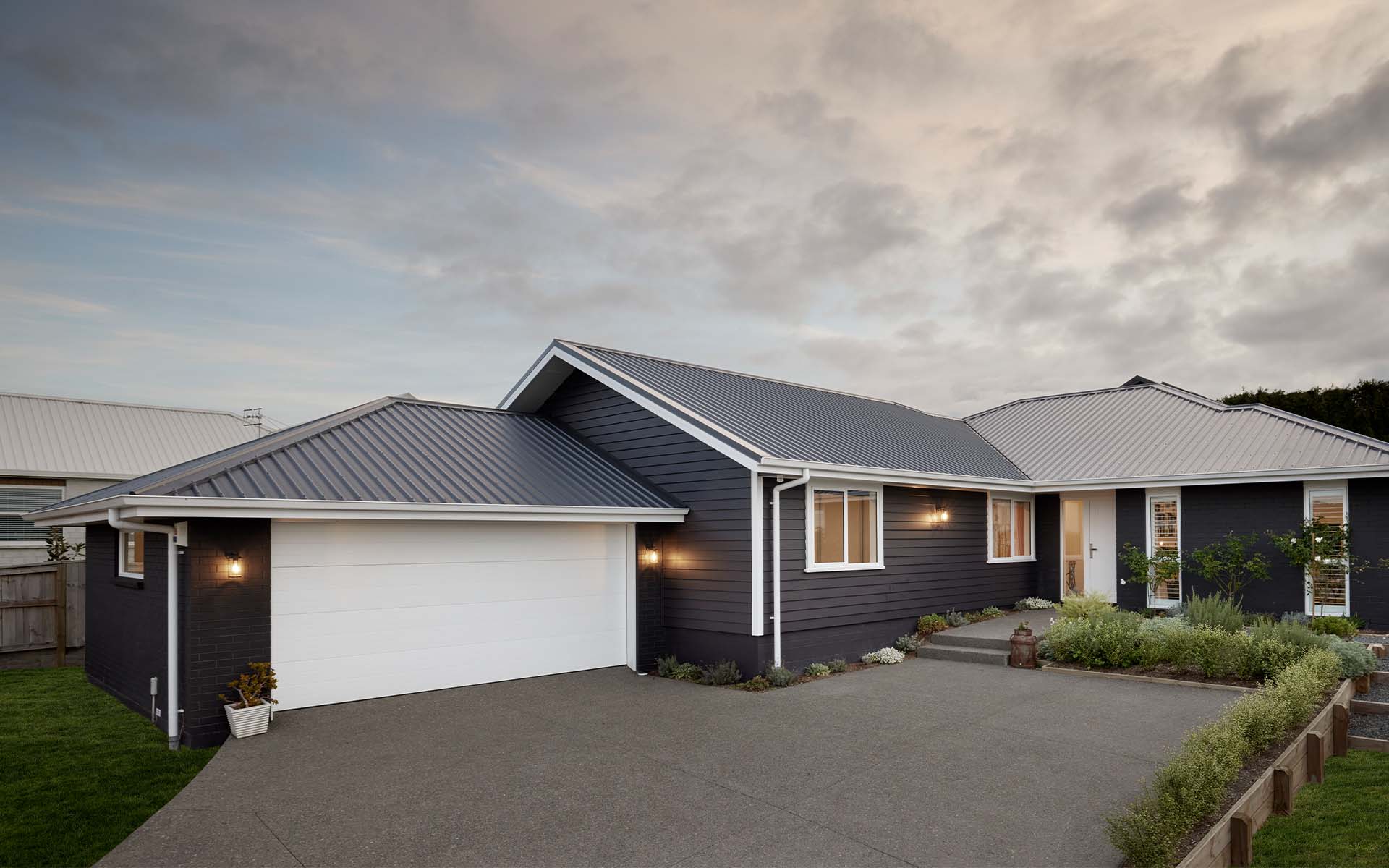

















The Petariki: A four-bedroom house plan by Signature Homes
If you're looking for a low maintenance and functional family home, our Petariki plan offers the perfect balance.
It comes complete with the family living 'must-haves' such as two living spaces, a master bedroom with ensuite and a walk-in wardrobe and three generous bedrooms for a growing family.
The kitchen is our client's favourite space in the home and ours. It provides a modern country feel with striking gold features.
Signature Plus is part of Signature Homes' collection of pre-designed house plans. This series presents top-tier specifications for both the home's exterior and interior. Each design boasts well-considered layouts, maximising space and harnessing natural light.
Book your no-obligation new home consultation if you'd like to find out the cost to build our Petariki plan on your land. Book here.
Petariki
House size 224㎡
- Beds4
- Bathrooms2
- Receptions2
- Parking2
Enquire about this plan
Petariki Floorplan
