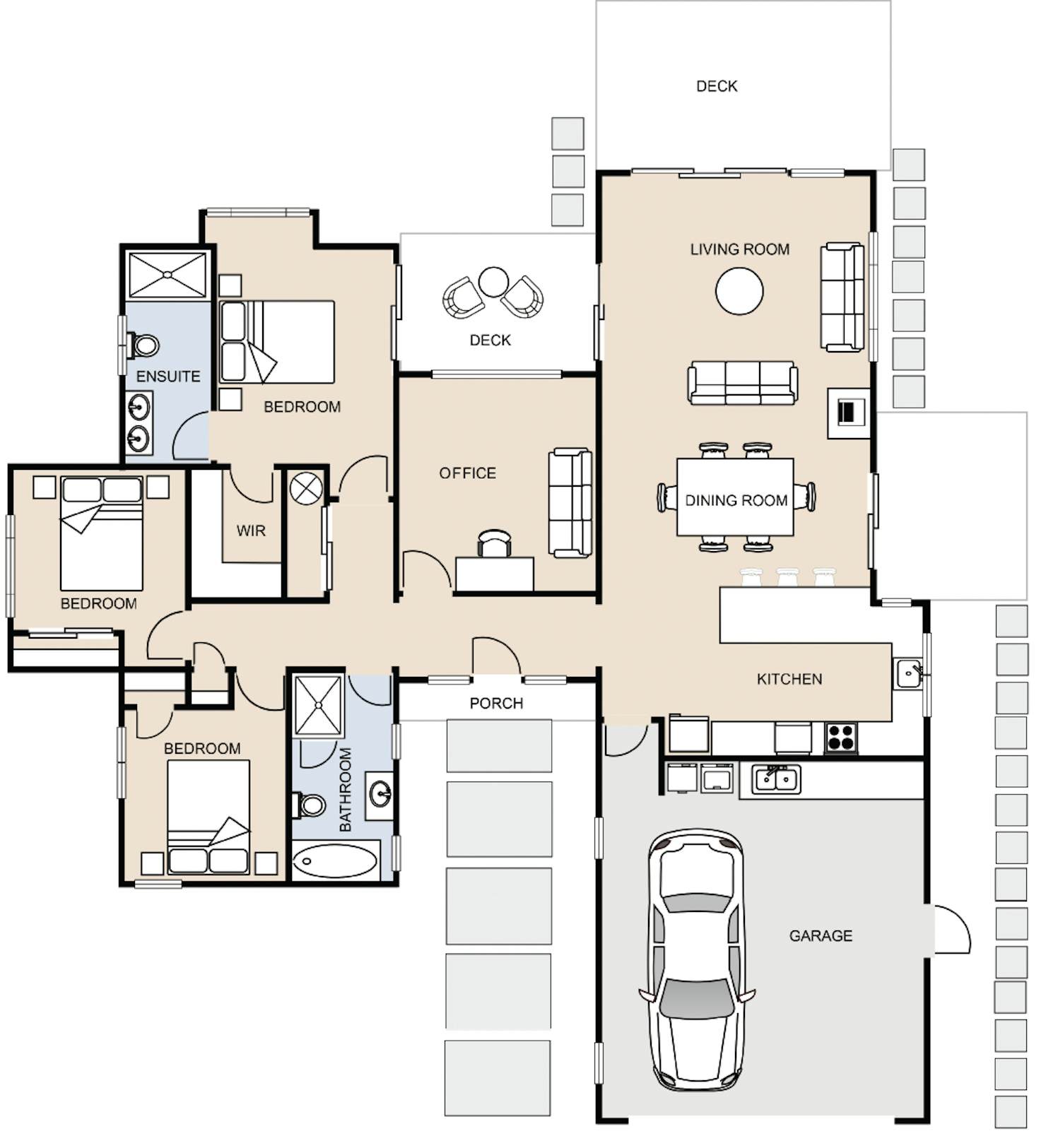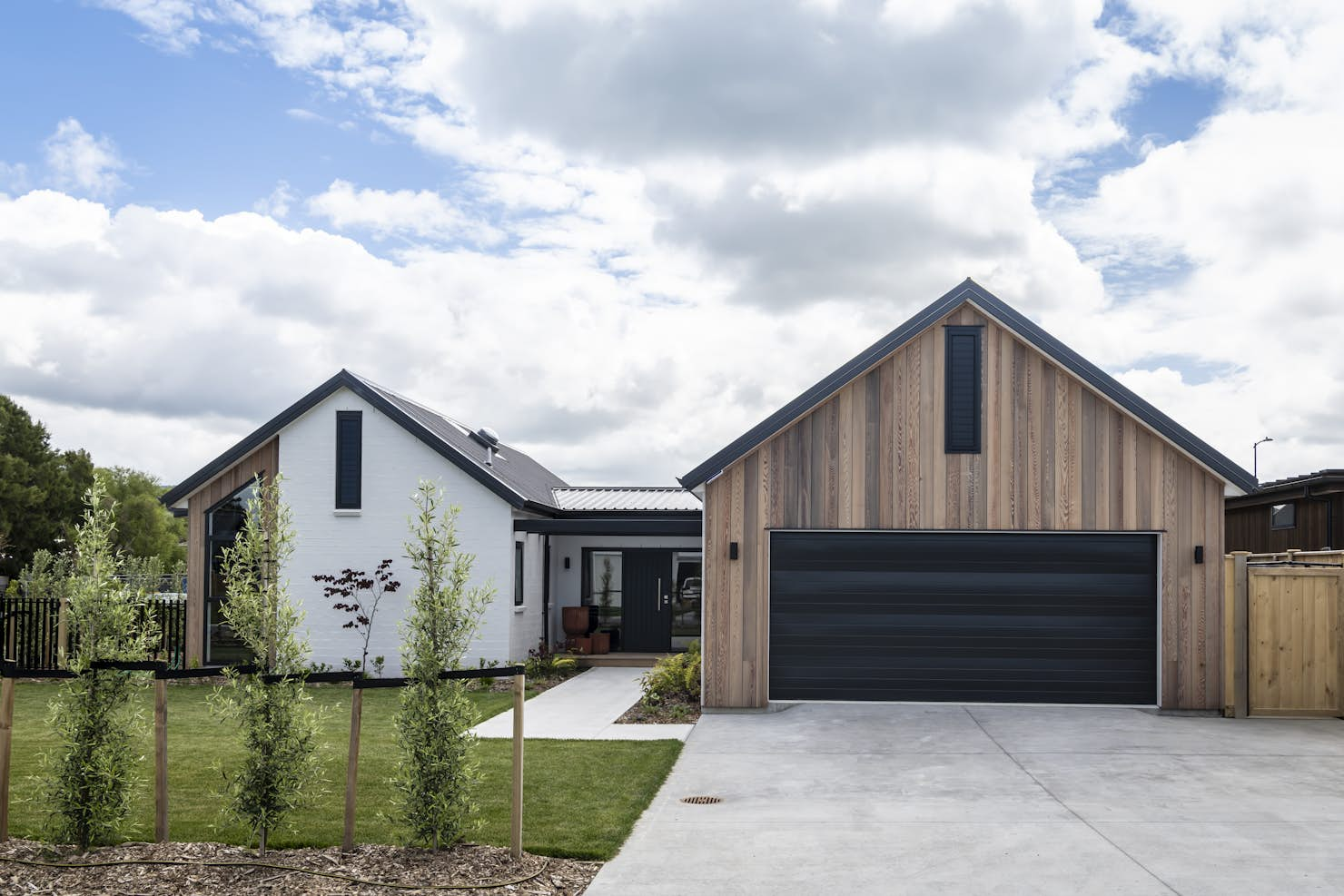
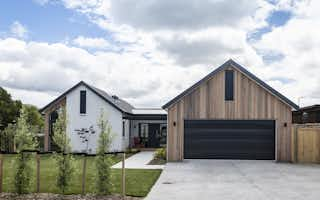
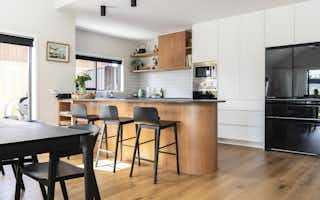
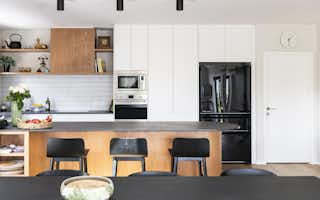
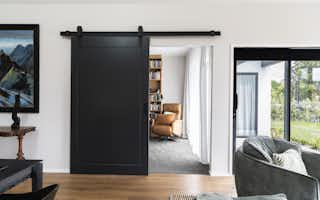
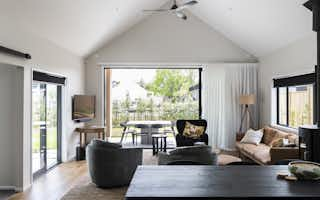
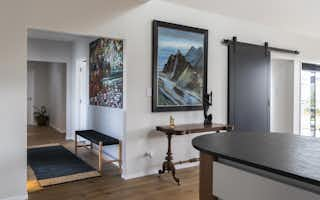
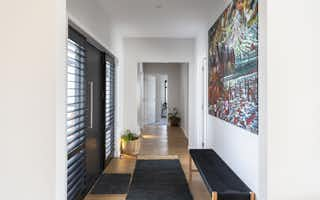
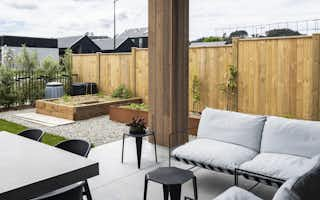
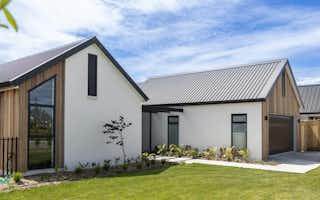
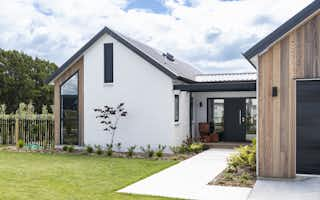
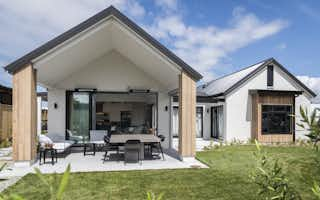
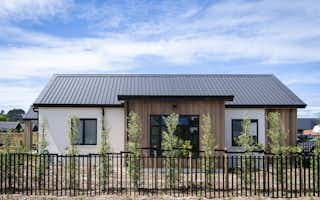
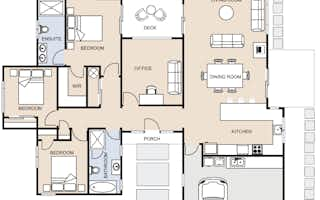














The Omaha, a three bedroom Signature Homes custom build house plan
The pavilion style Omaha build features three thoughtfully placed bedrooms and two bathrooms. The office opens out onto an outdoor area, creating the perfect sense of indoor outdoor flow. The ample of windows and doors creates a light bright and airy space.
The vertical cedar cladding, adds a touch of rustic coastal elegance, while the white rendered brick complements the look with a clean and timeless appeal.
The Omaha pavilion-style build boasts three generously arranged bedrooms, with the office seamlessly connecting to an outdoor area, enhancing the sense of an effortless indoor-outdoor flow. Abundant windows and doors flood the space with natural light, creating a bright and airy atmosphere.
The exterior facade of this beach-inspired haven is a striking mix of vertical cedar cladding and white rendered brick. This design choice radiates coastal charm that evokes the tranquil and relaxed ambiance of a beachfront retreat.
Together, these elements come together to create a facade that captures the essence of beach-inspired living, making it a perfect retreat for those who appreciate the serenity of coastal aesthetics.
Special features include:
- Striking cladding mix, cedar & rendered brick
- Raking ceiling to portico & living room
- Spacious open plan kitching, dining and living
- Master bedroom opens out onto the deck
- Three double bedrooms
- Separate lounge/office
- Multiple outdoor decks
Omaha
House size 200㎡
- Beds3
- Bathrooms2
- Receptions1
- studies1
- Parking1
Enquire about this plan
Omaha Floorplan
