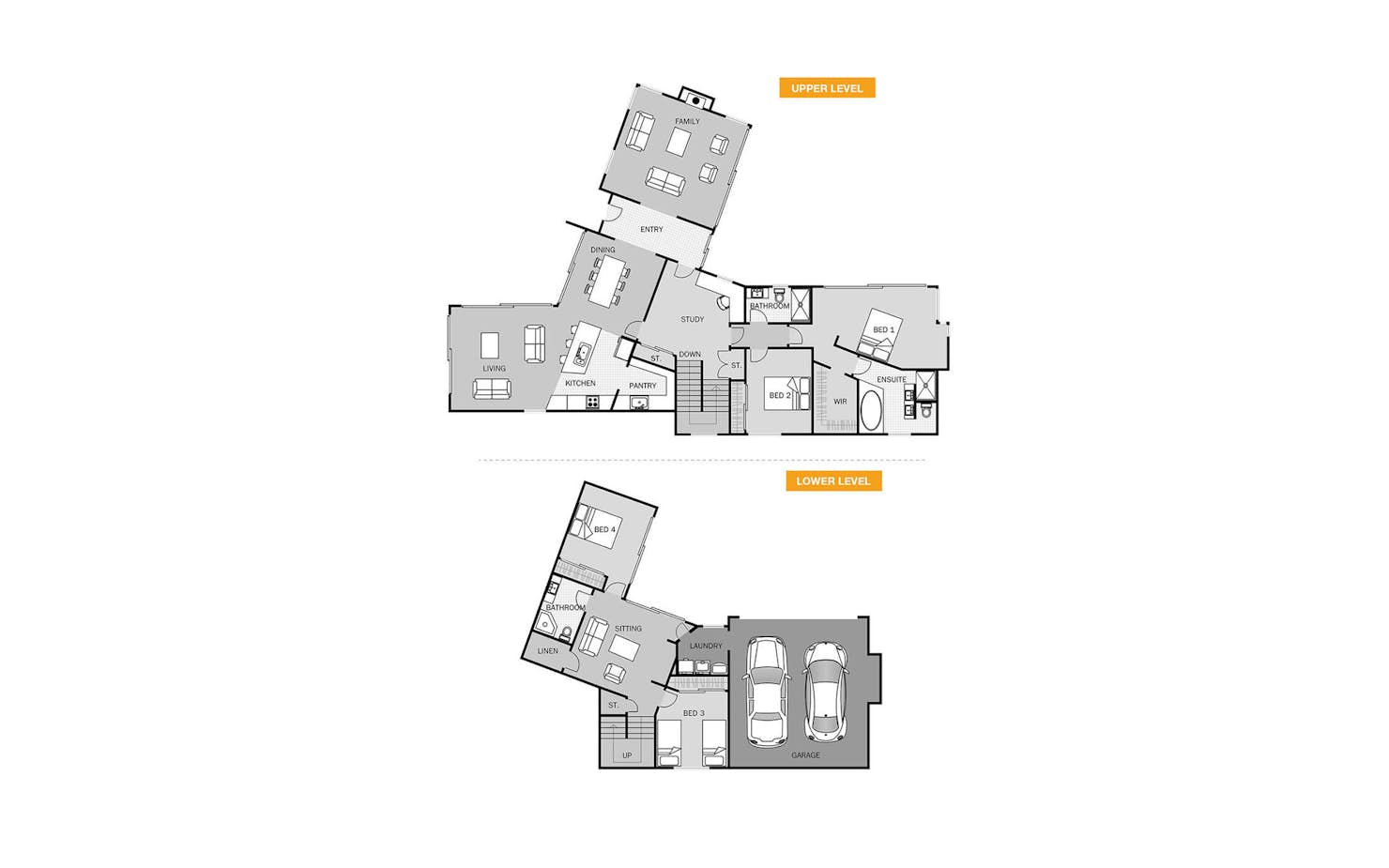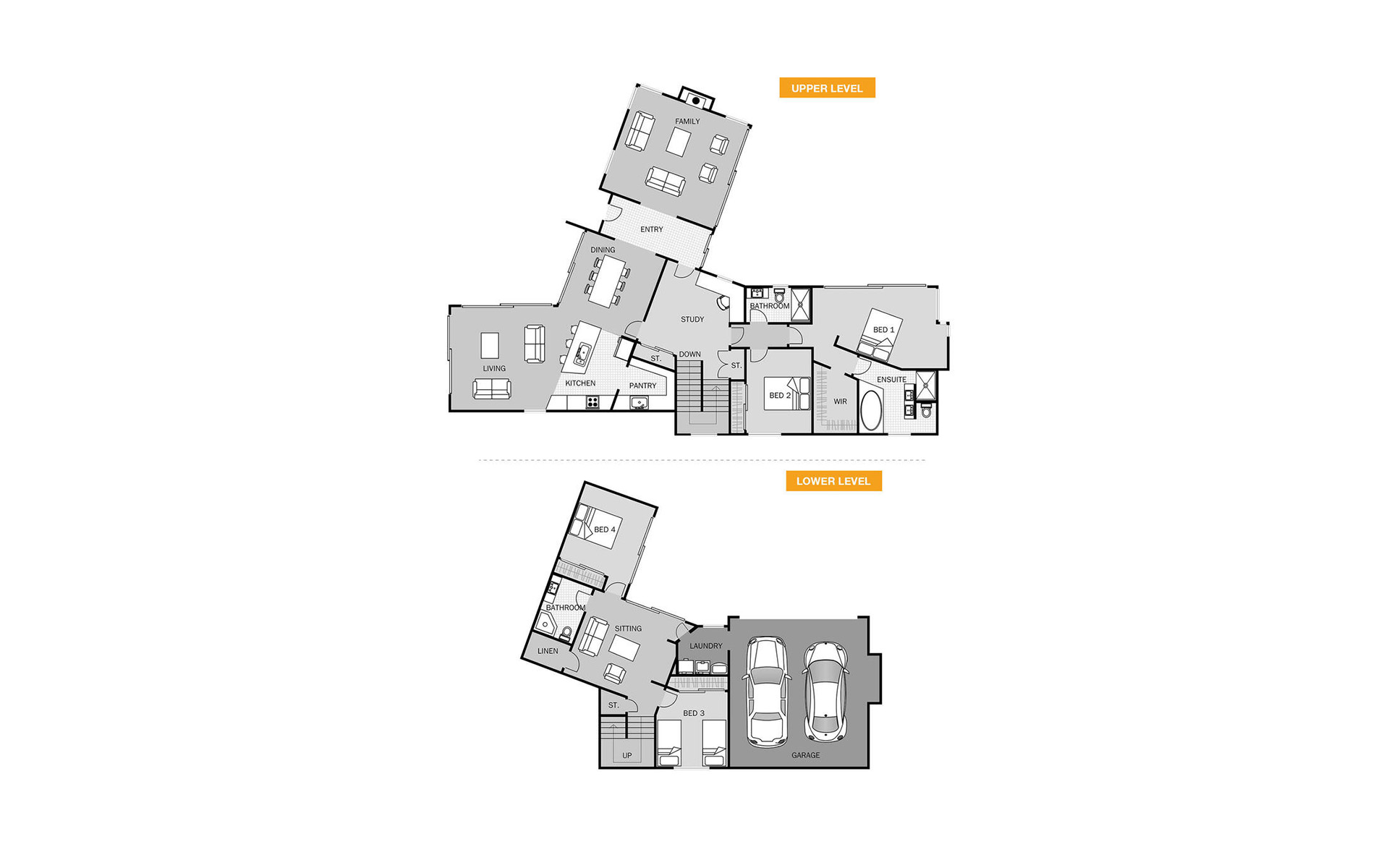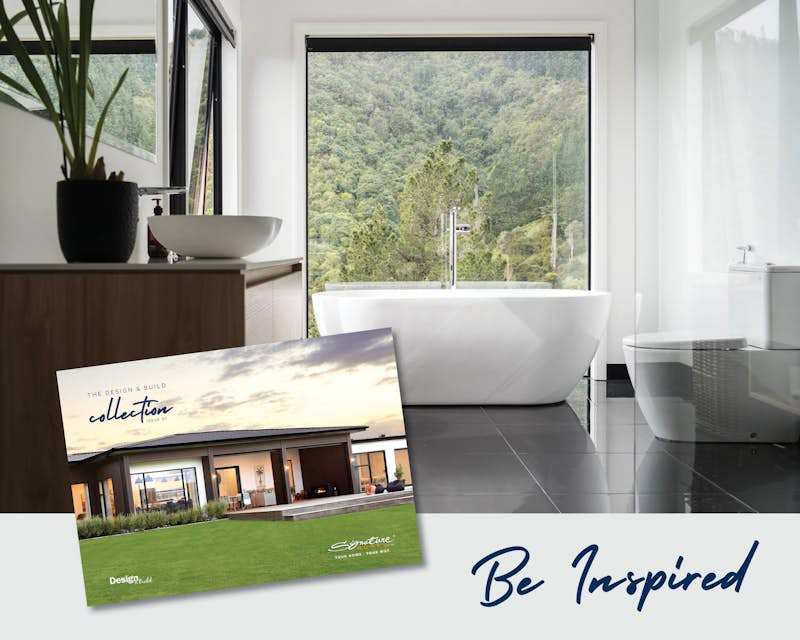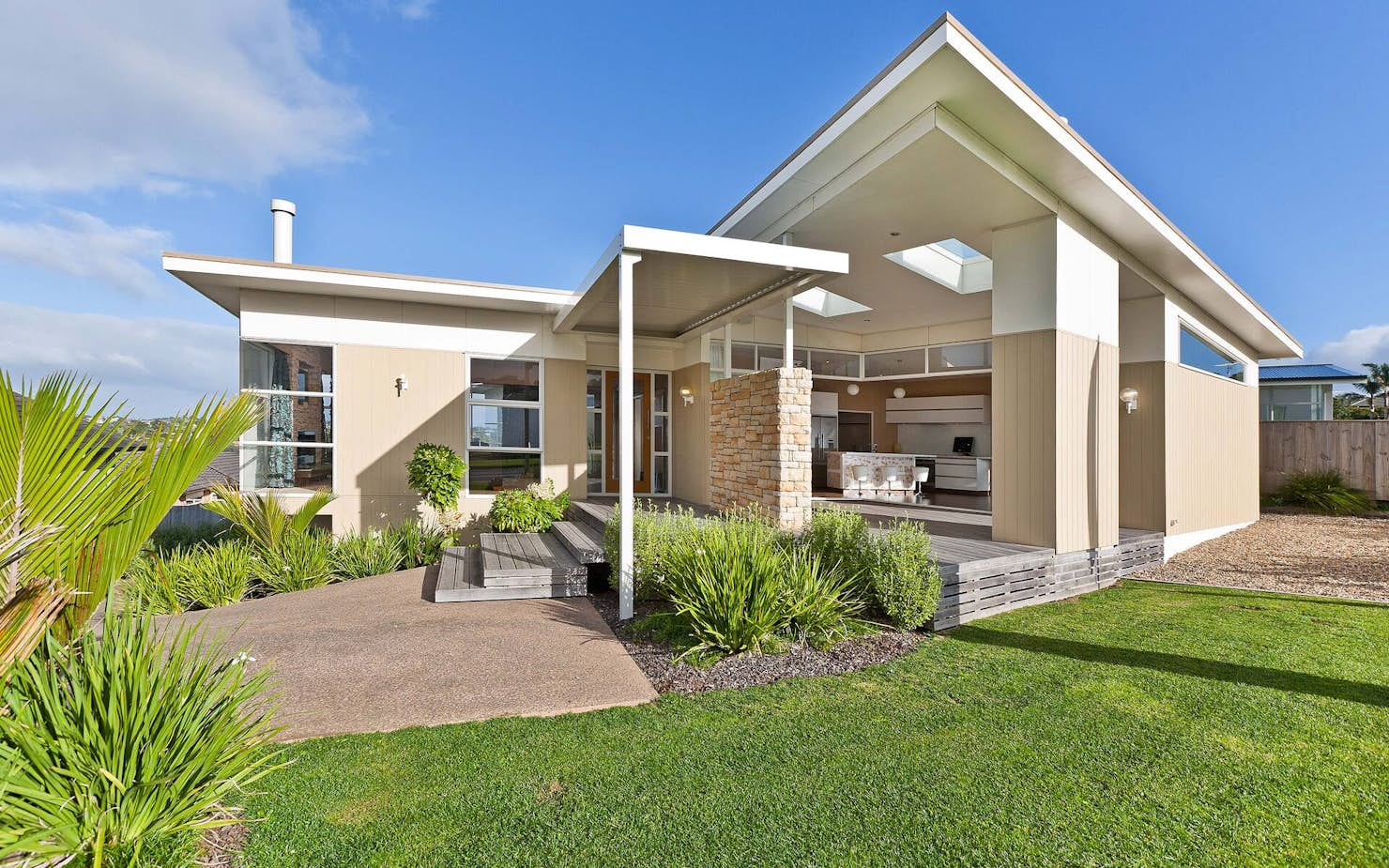
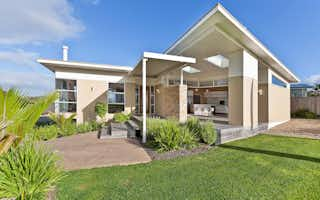
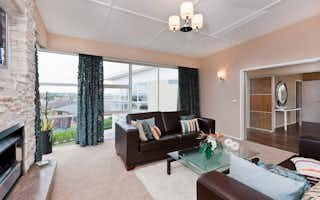
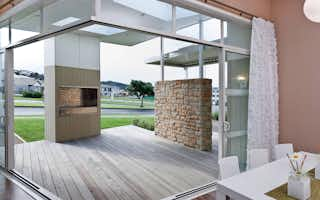
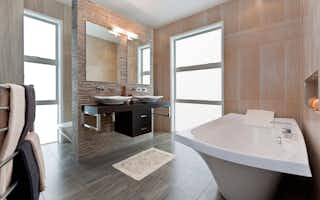
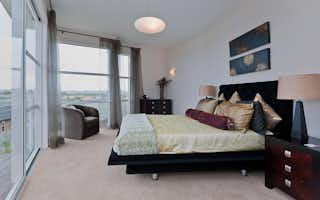
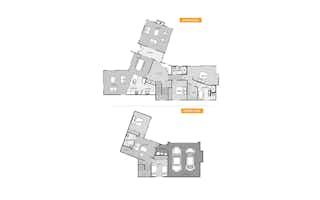
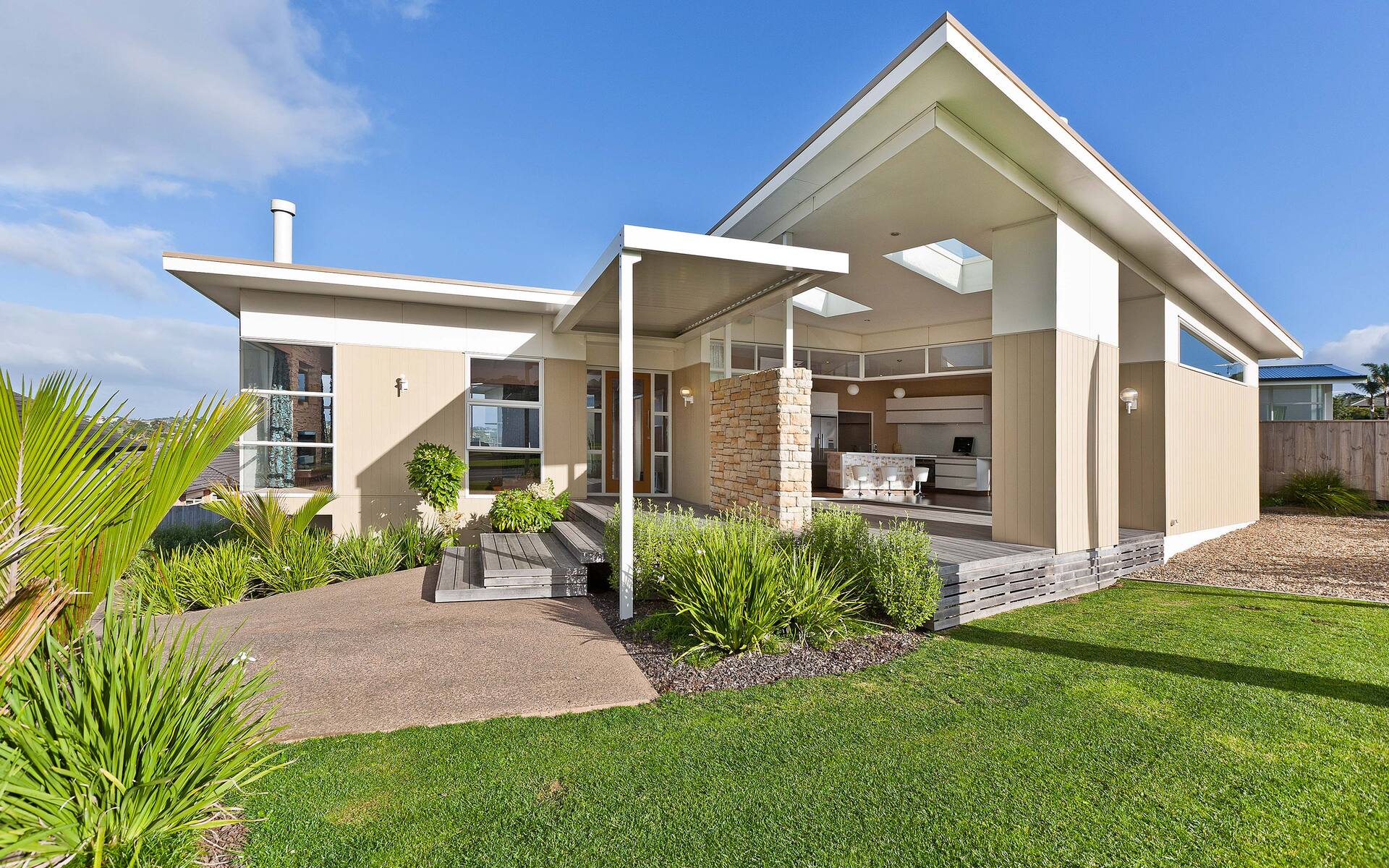






The Oasis: A Design and Build Collection home by Signature Homes
The Oasis plan is cleverly arranged to provide pockets of space for the whole family.
The ground level dominates the floorplan with open-plan living, dining, and kitchen complete with scullery. You will also find the oversized master suite, guest bedroom, bathroom, and study.
Downstairs you will find two more double bedrooms, another bathroom, another living space, laundry, and an internally-accessed double garage.
Read more
Oasis
House size 284㎡
- Beds4
- Bathrooms3
- Receptions3
- studies1
- Parking2
Enquire about this plan
Oasis Floorplan
