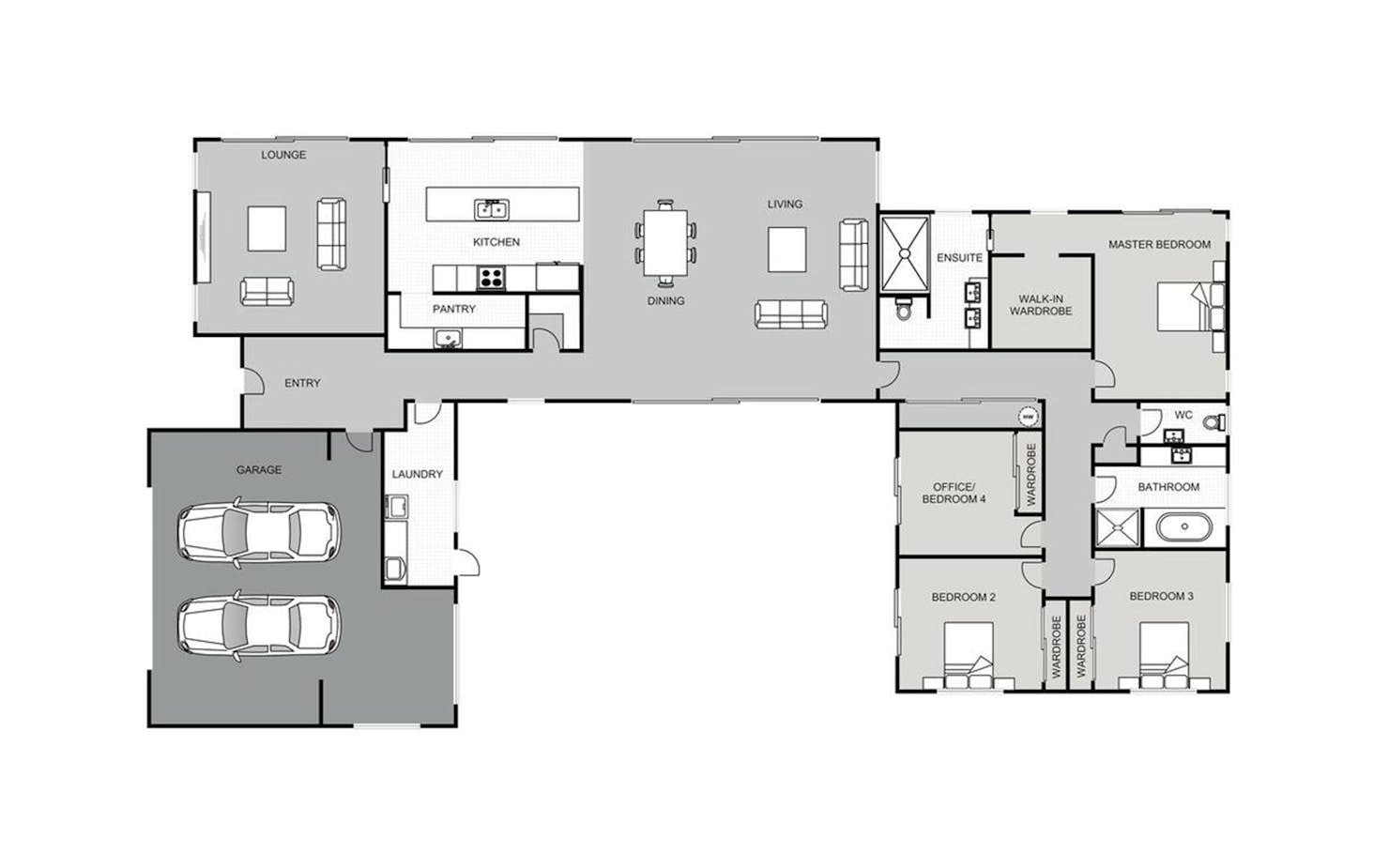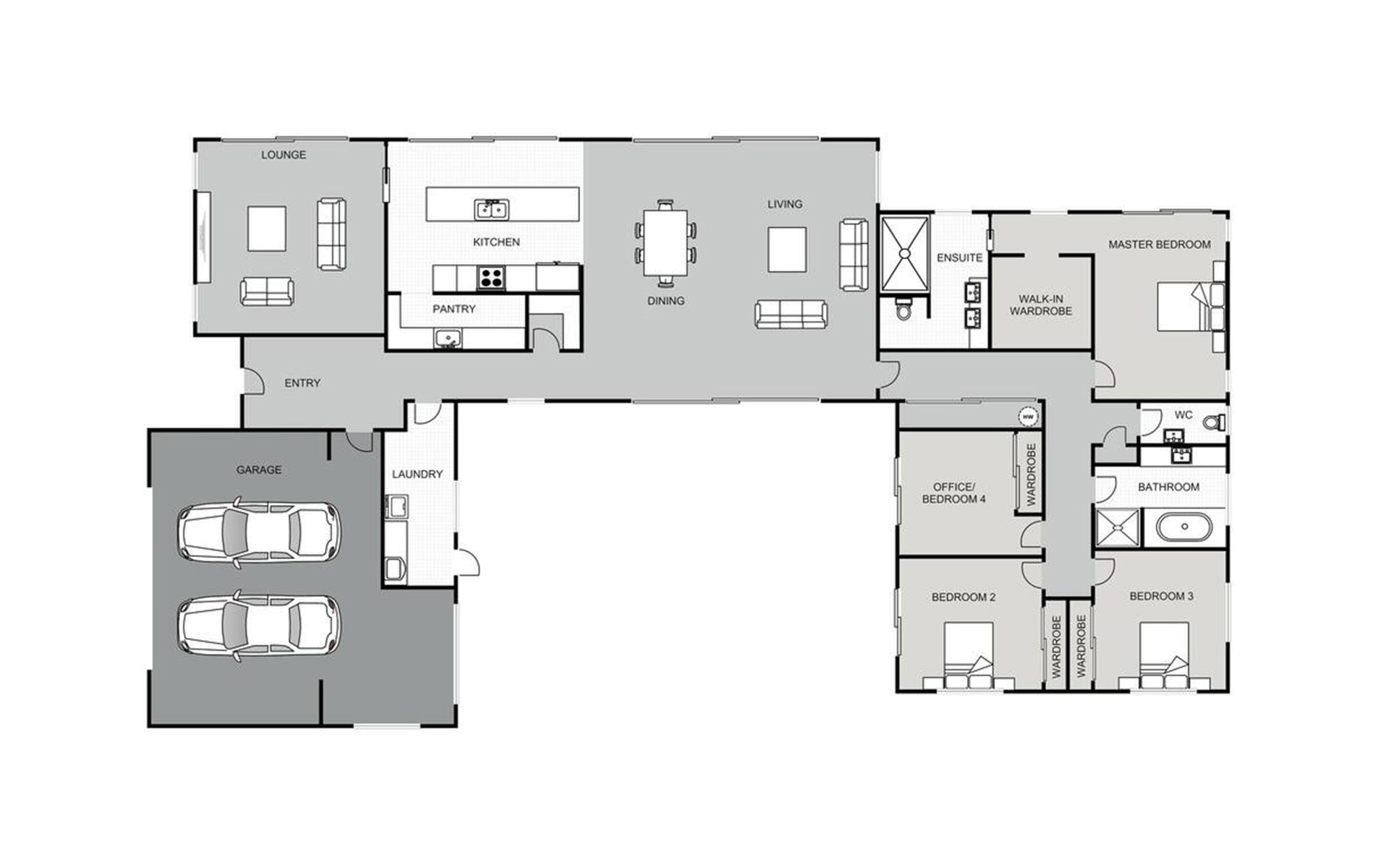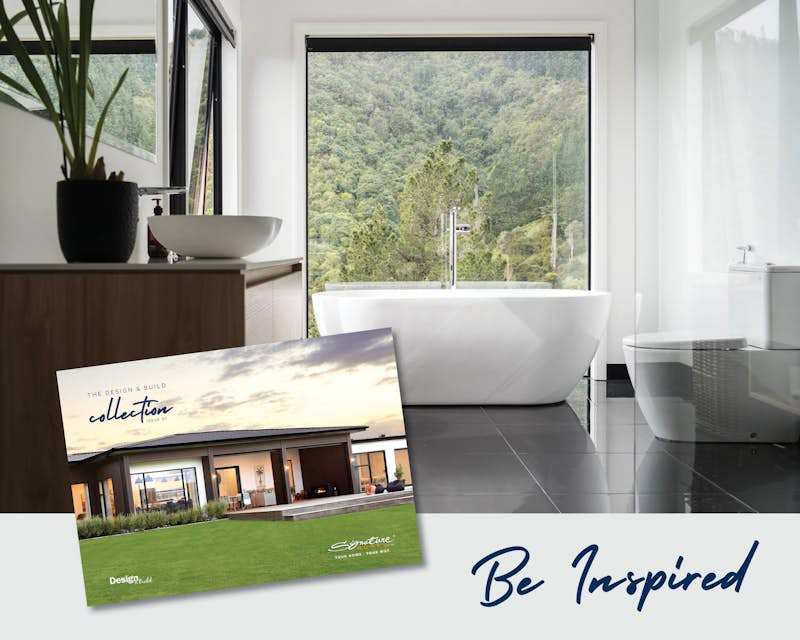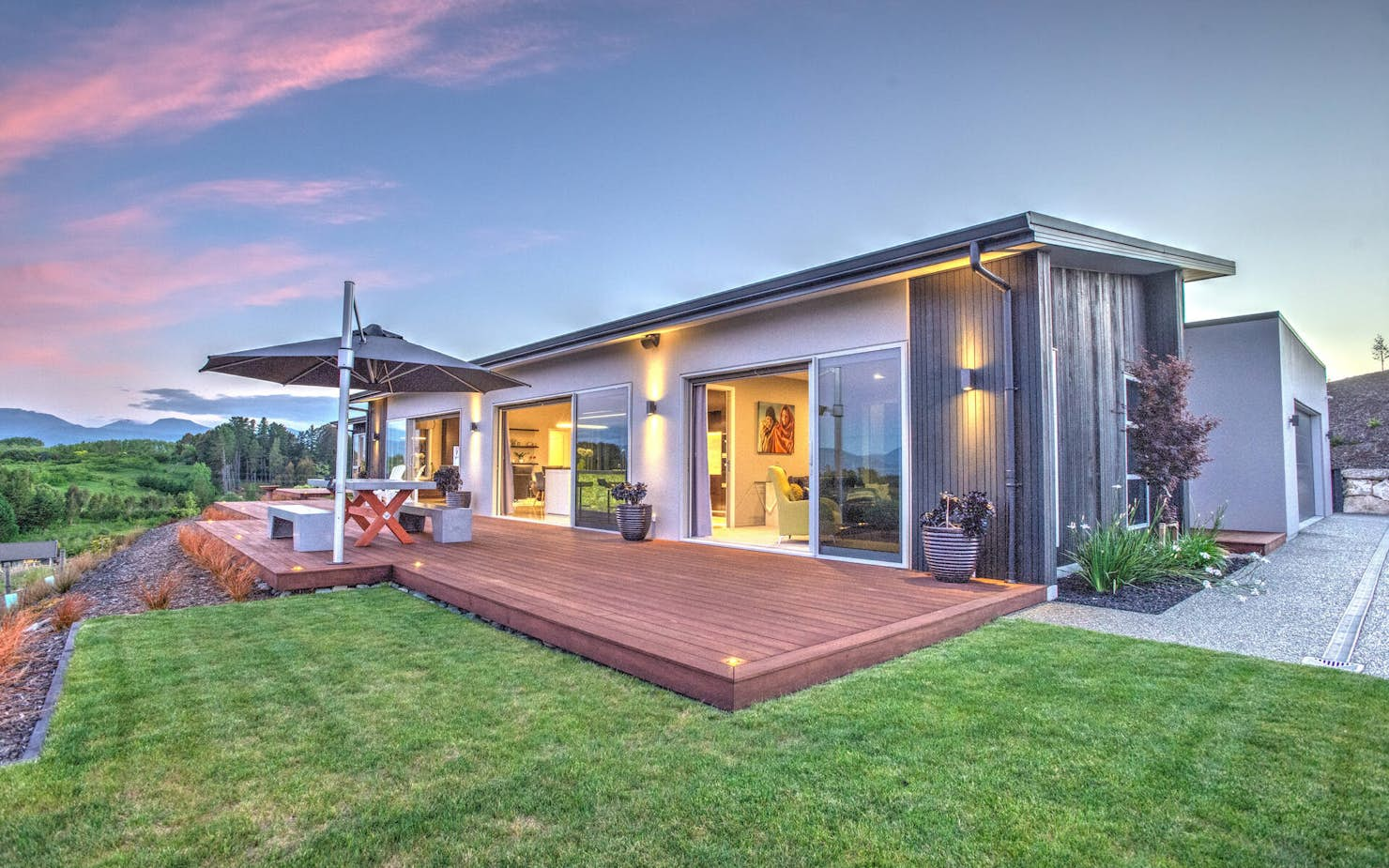
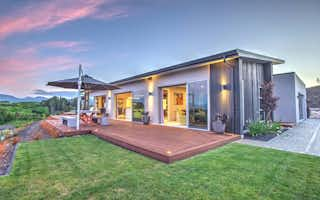
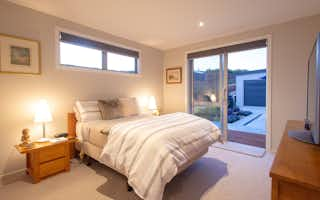
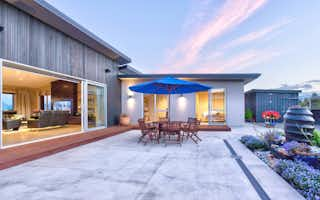
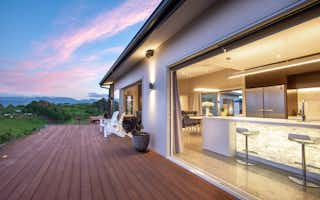
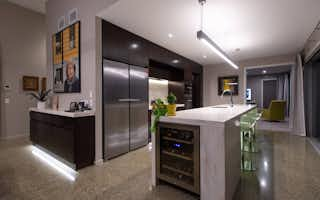
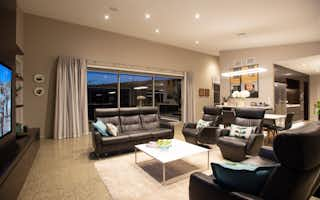
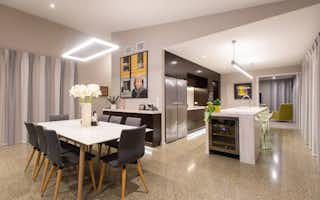
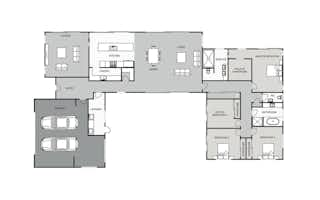
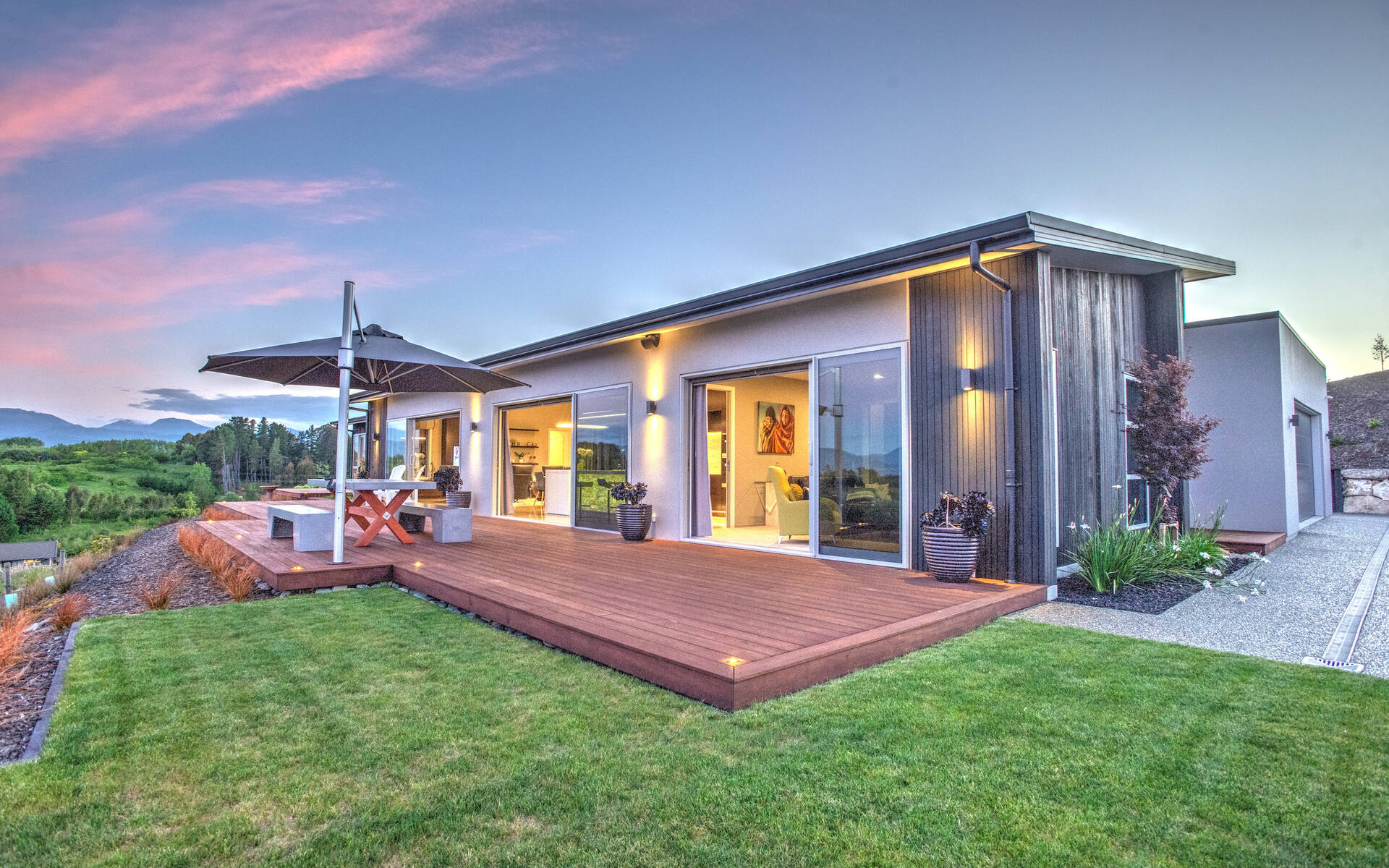








The Mt Arthur View: A Design and Build Collection home by Signature Homes
This U-shaped home sees you enter into a bright open-plan living and dining area complete with large, designer kitchen, scullery, and closed-off media room. This side of the home completely opens up with slider doors in all rooms to make the most of the vistas.
Continue down the hallway and you will be greeted by four double bedrooms, including a master suite with a large walk-in wardrobe and double-basin vanity in the ensuite. All remaining bedrooms have large wardrobes and easy access to the family bathroom.
Read more
Mt Arthur View
House size 301㎡
- Beds4
- Bathrooms2.5
- Receptions2
- Parking2
Enquire about this plan
Mt Arthur View Floorplan
