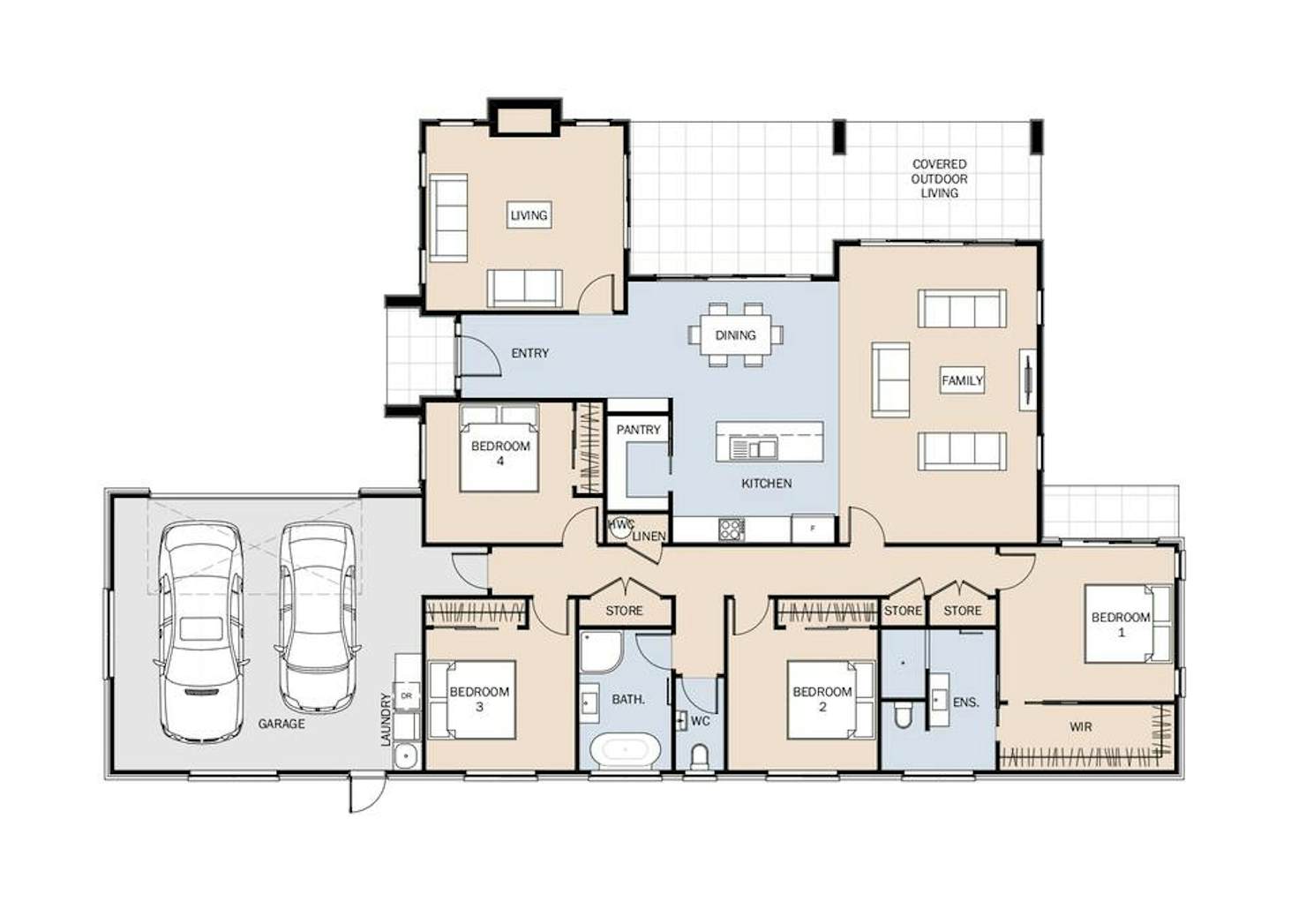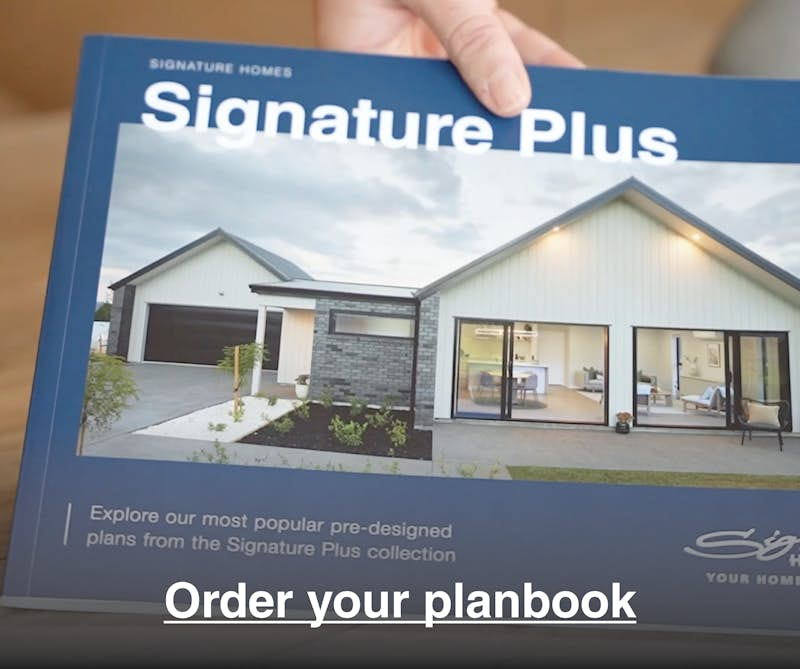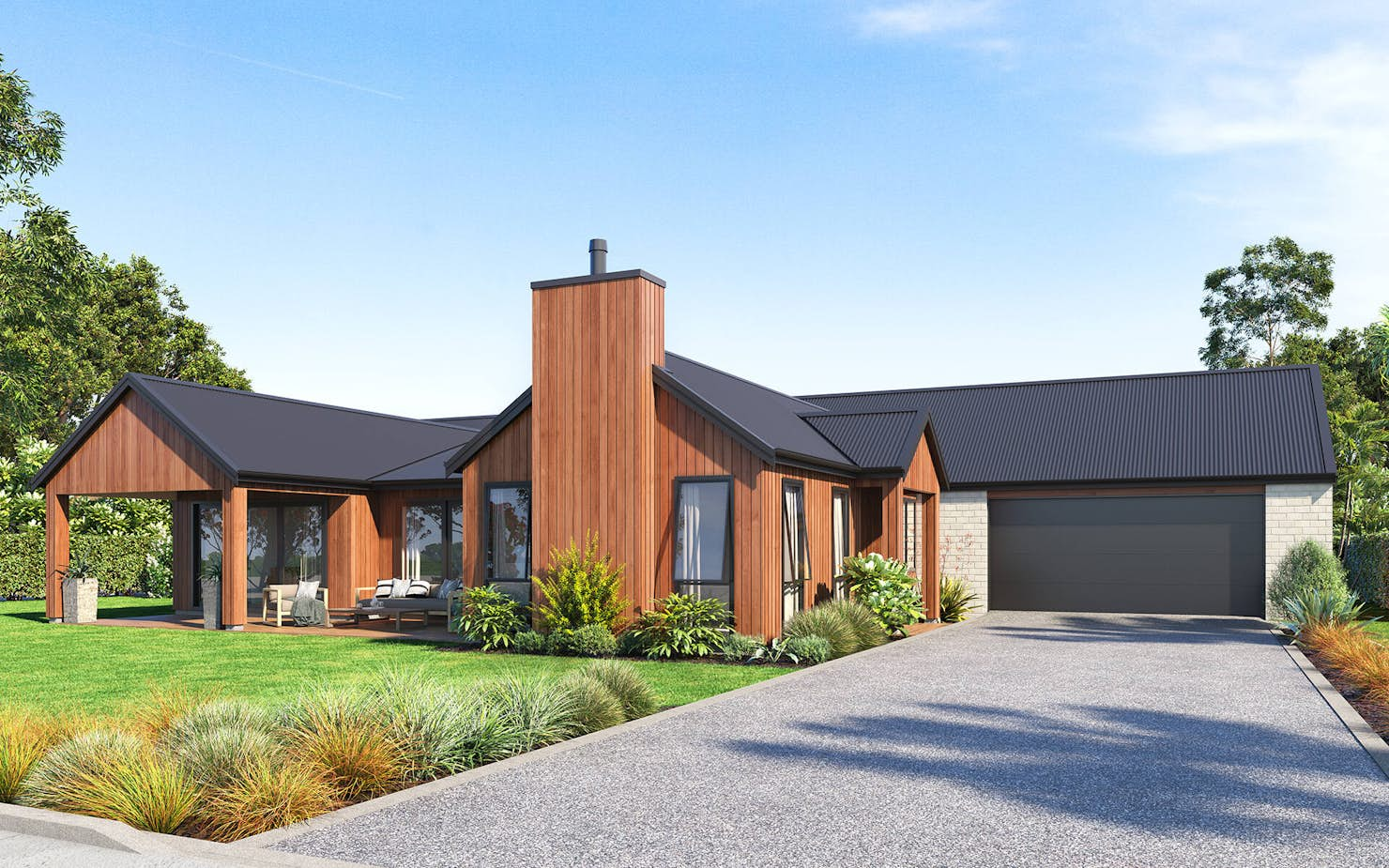
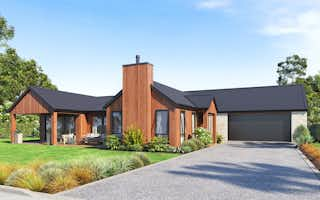
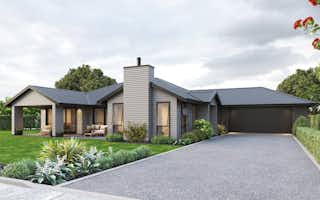
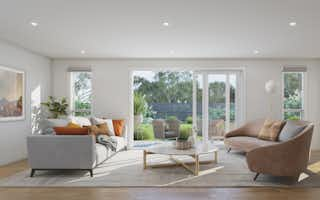
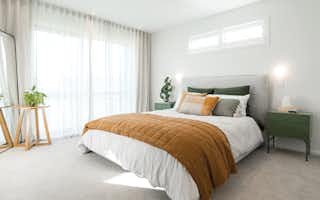
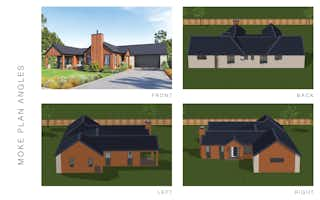
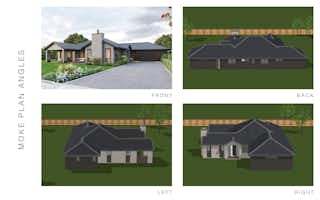

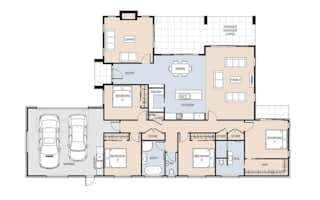
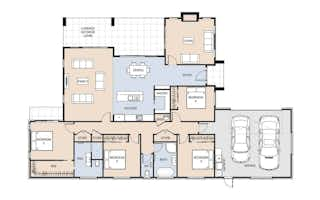
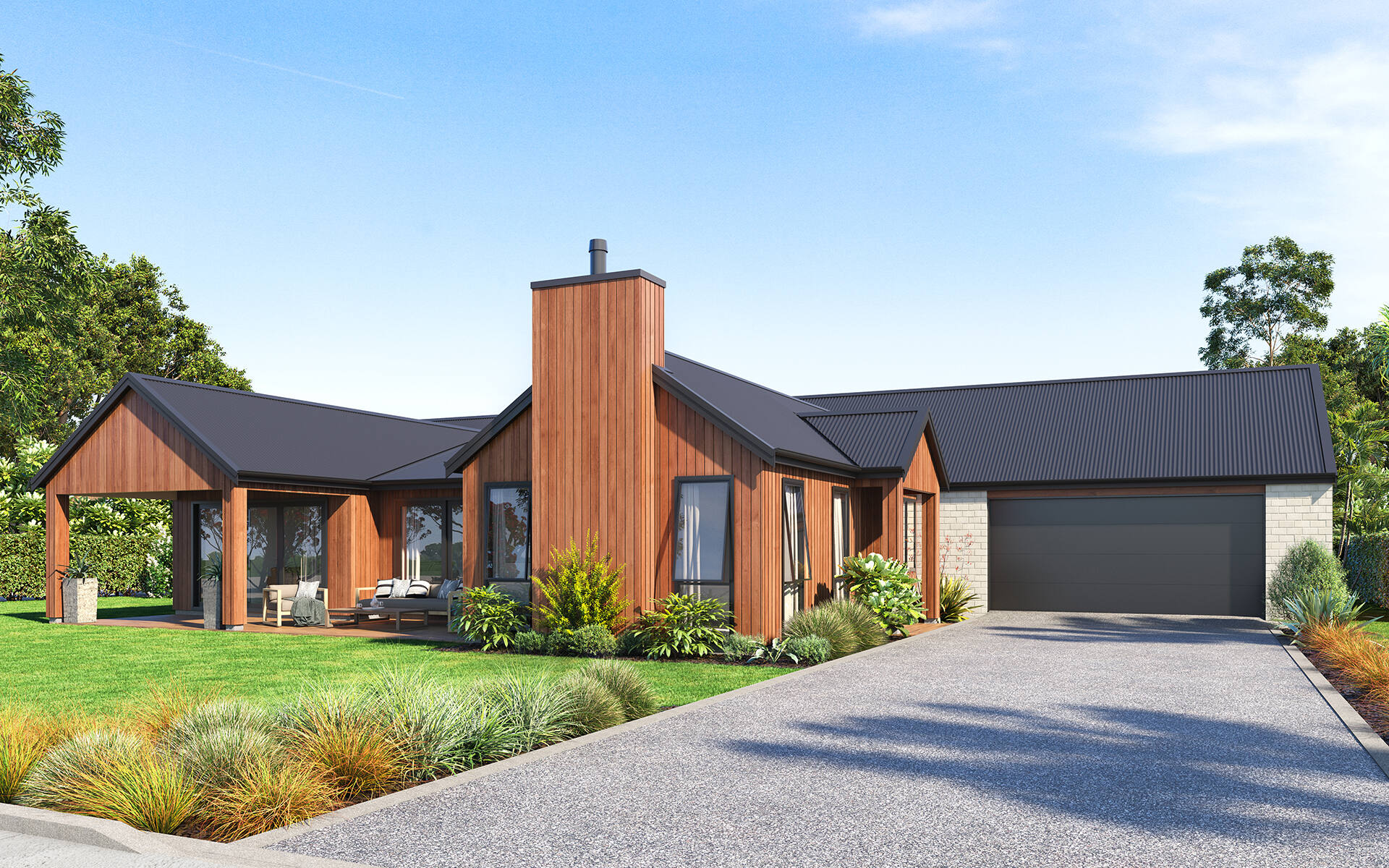









The Moke: A four-bedroom house plan by Signature Homes
The Moke allows gracious family living that blends old-fashioned privacy with contemporary flexibility. Contemporary floorplans favour flexible open-plan living rather than separate rooms – but Moke offers both. From the hallway, the formal lounge and the generous home office still feel secluded without being shut off.
Each of the four bedrooms offers a private sanctuary, with the grand master suite boasting a walk-in robe, and sizeable ensuite. The social zone is a nod to seamless open plan living, while the second lounge is tucked away and can be completely shut off.
The kitchen features a huge walk-in pantry and island bench. From there it’s easy to dish up meals, chat to people relaxing on the couch, and gaze out to the generous outdoor living area and portico.
Build this home with the added peace of mind of Signature Homes fixed price guarantee.
Signature Plus is part of Signature Homes' collection of pre-designed house plans. This series presents top-tier specifications for both the home's exterior and interior. Each design boasts well-considered layouts, maximising space and harnessing natural light.
Customise this plan to suit your budget and lifestyle. Book your no-obligation new home workshop today.
Moke
House size 245㎡
- Beds4
- Bathrooms2
- Receptions2
- Parking2
Enquire about this plan
Moke Floorplan
