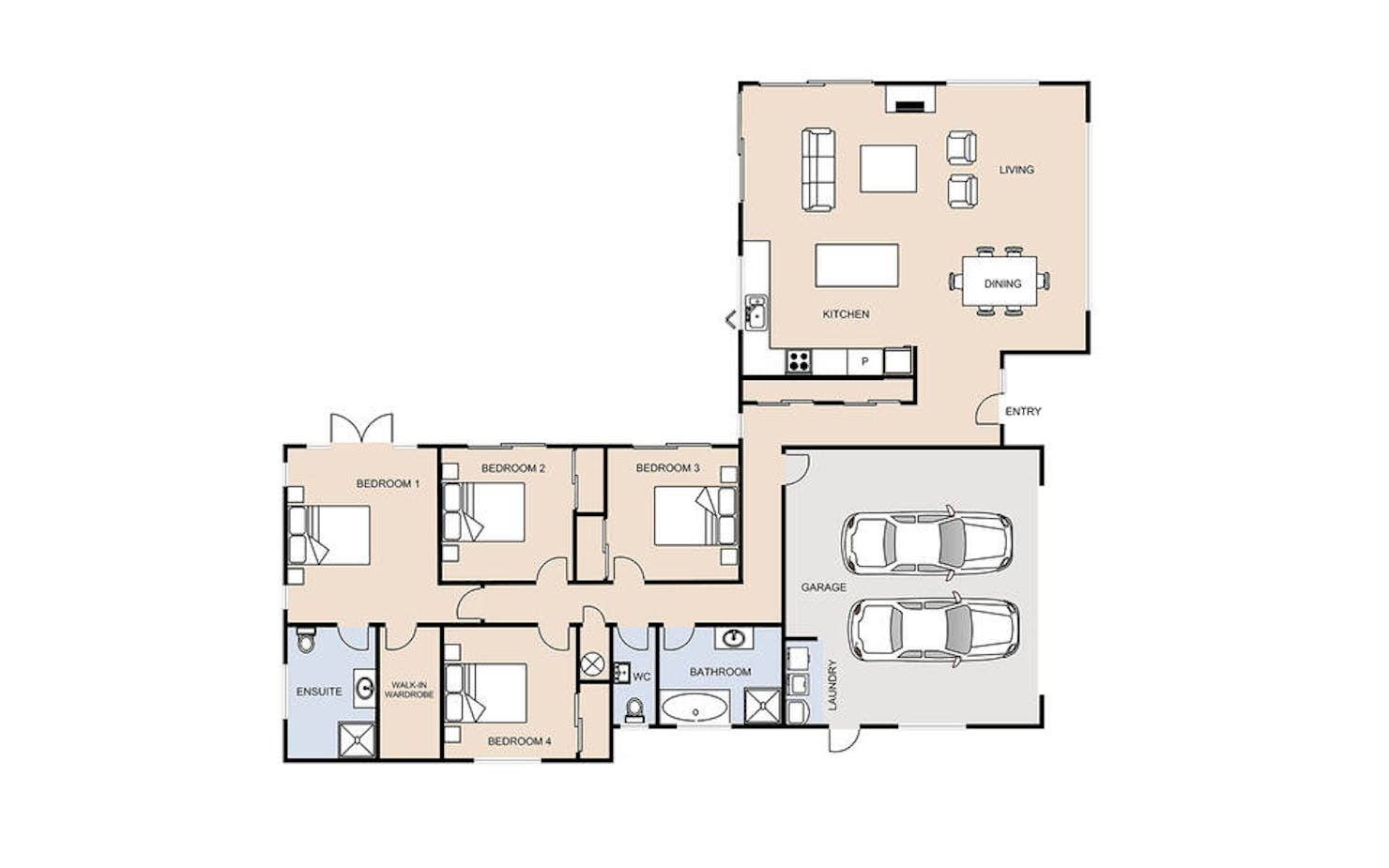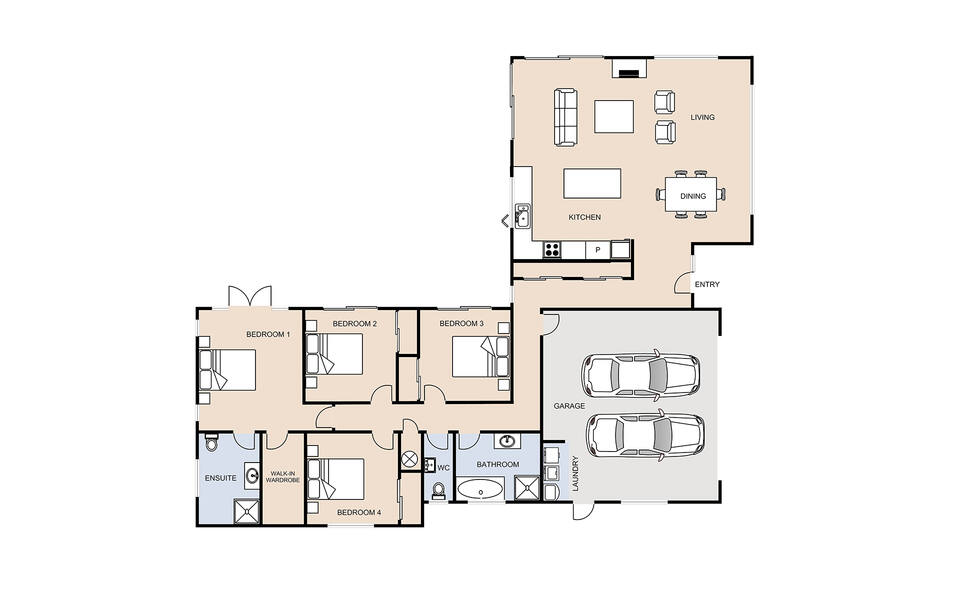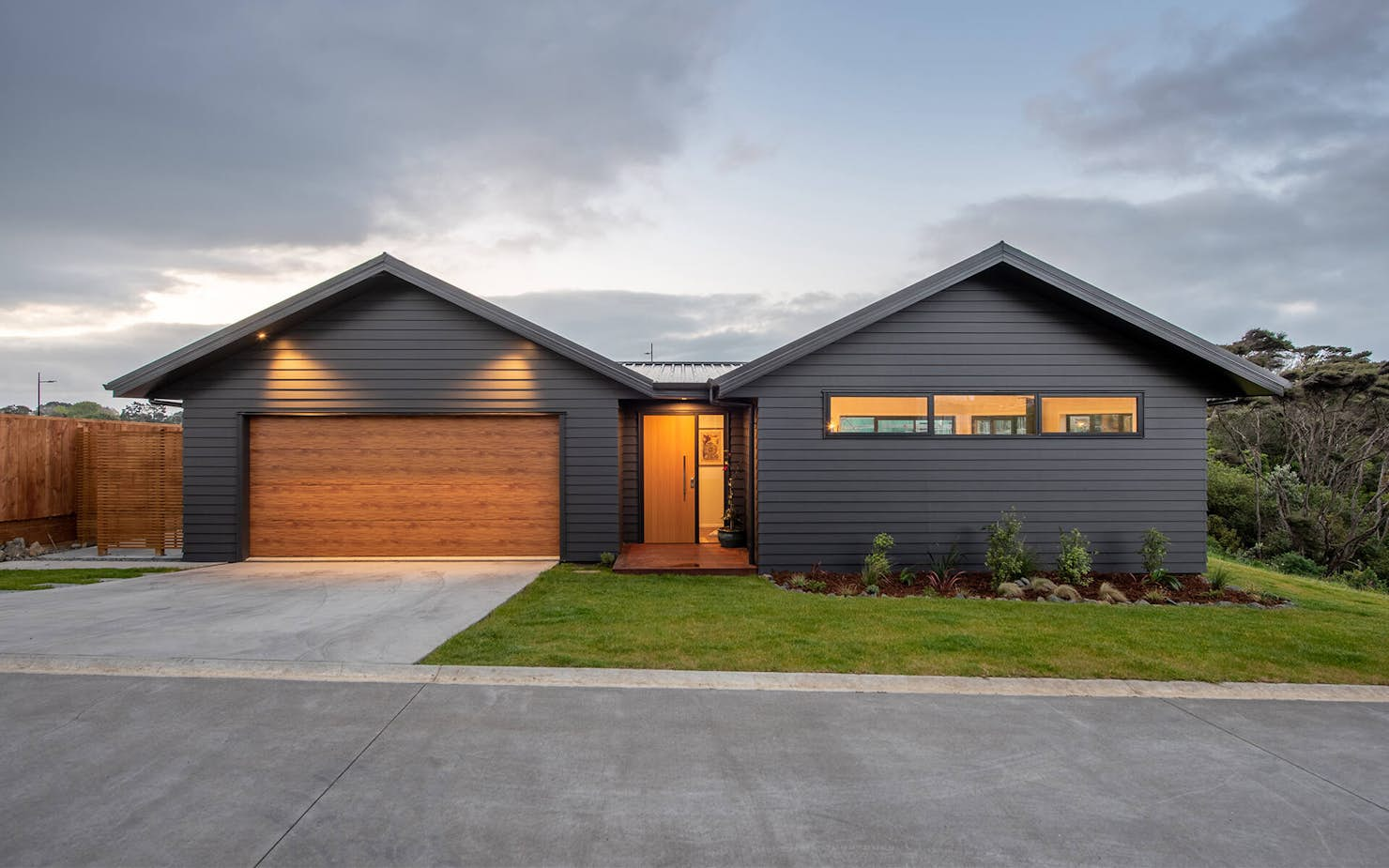
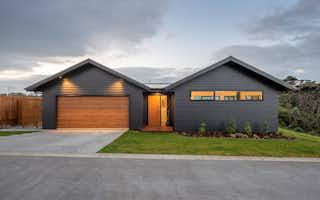
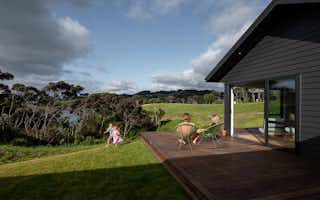
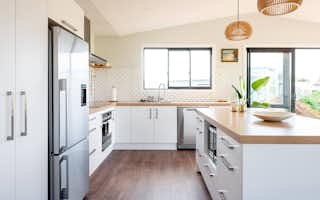
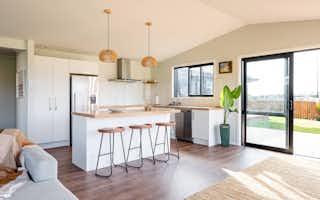
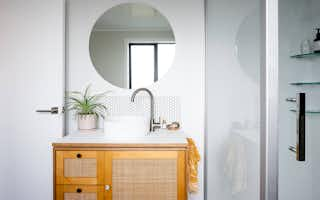
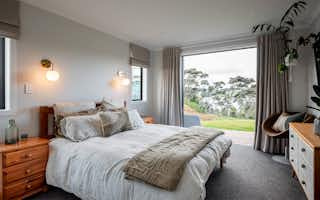
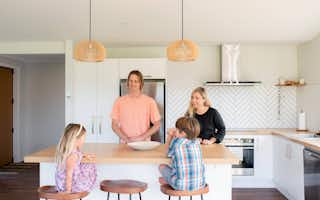
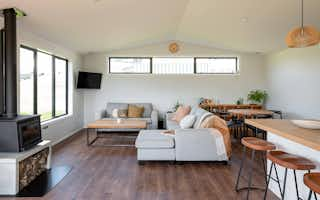
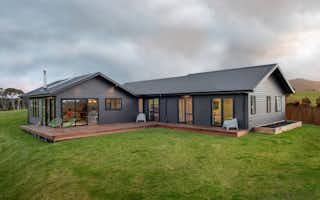
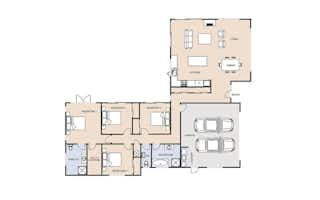
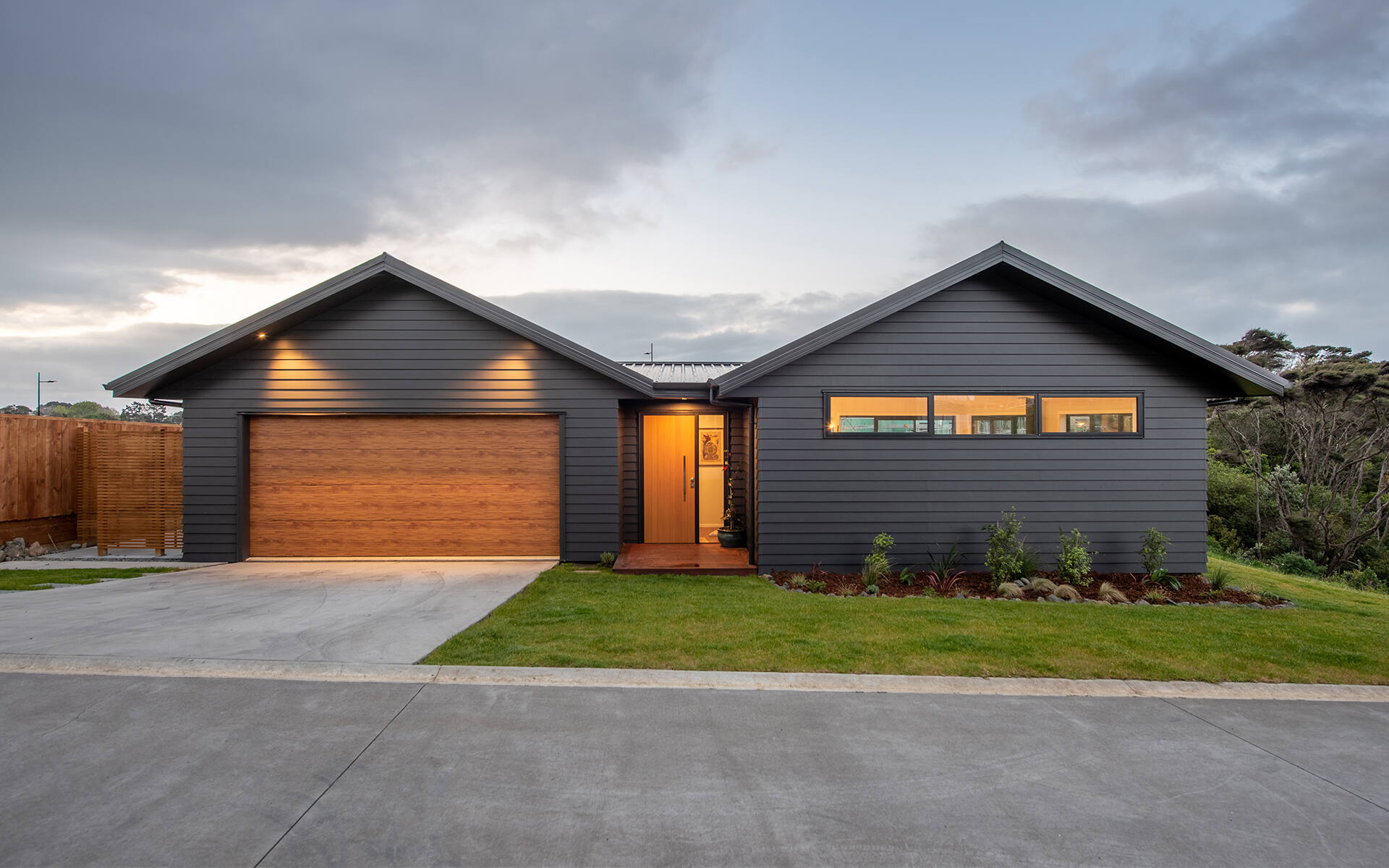










The Modified Toto: A four-bedroom house plan by Signature Homes
Our modified Toto plan features an impressive layout like our original Toto plan where our clients Molly and Brett, and their Signature Homes architect, have cleverly reorganised the design to complement their stunning Raglan section.
The rearrangement of the living and bedroom spaces create a highly organised home, with outdoor living in mind. Each space interacts with the outdoors, providing a variety of stunning views throughout the home.
The design also needed to allow for a large decking area, with multiple areas to relax and entertain.
Build this home with the added peace of mind of Signature Homes fixed price guarantee.
Customise this plan to suit your budget and lifestyle. Book your no-obligation new home workshop today.
Modified Toto Plan
House size 180㎡
- Beds4
- Bathrooms2
- Receptions1
- Parking2
Enquire about this plan
Modified Toto Plan Floorplan
