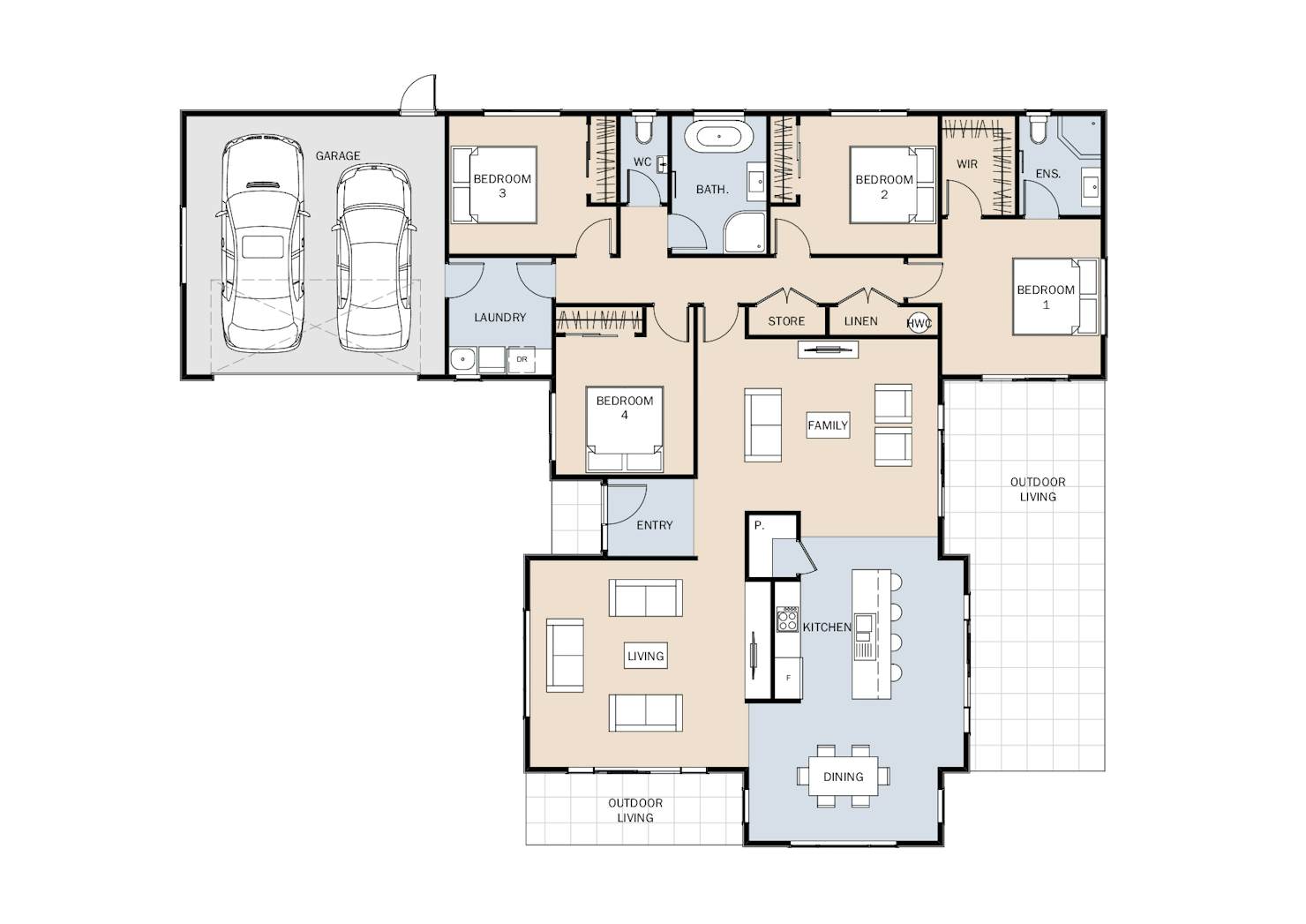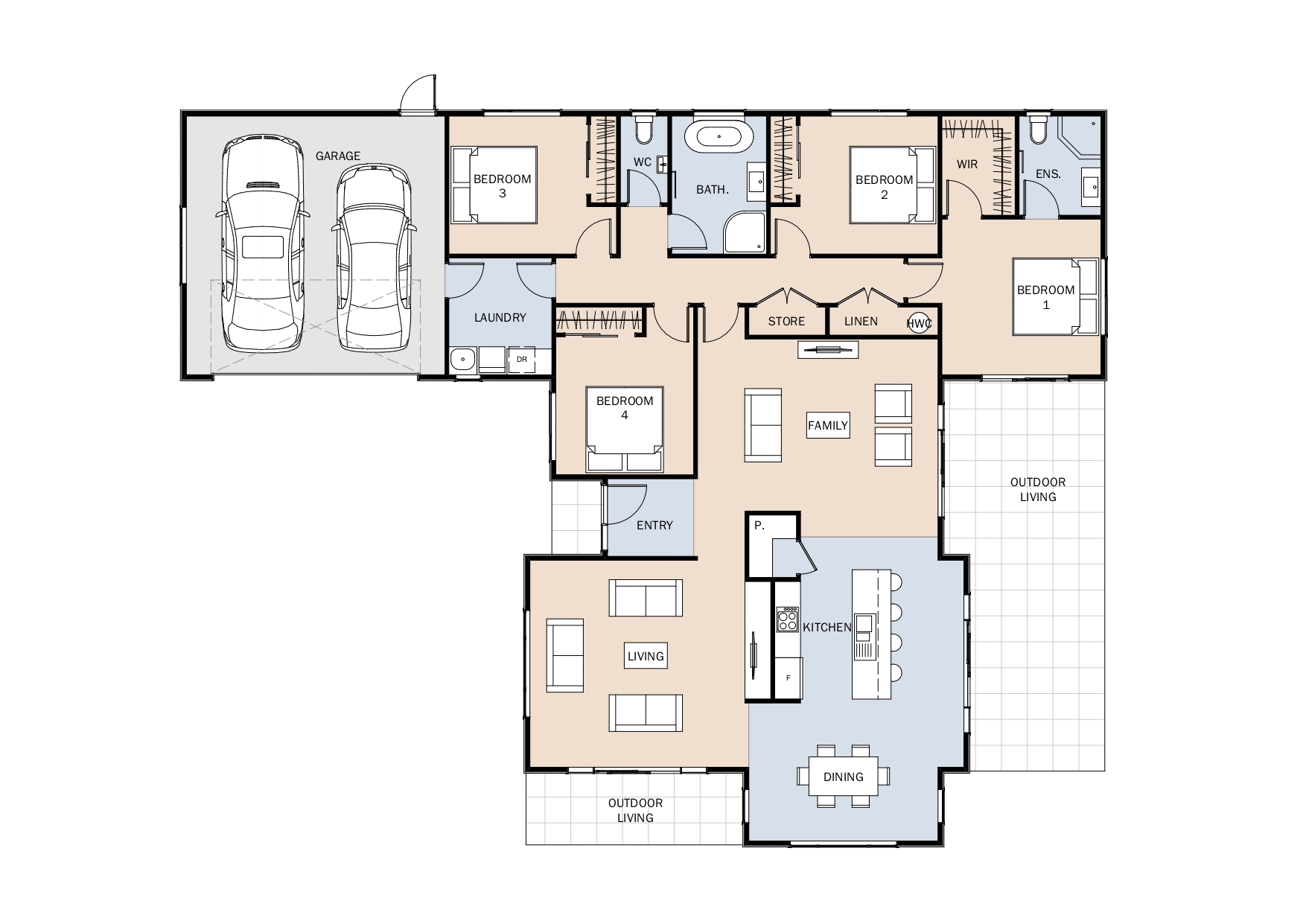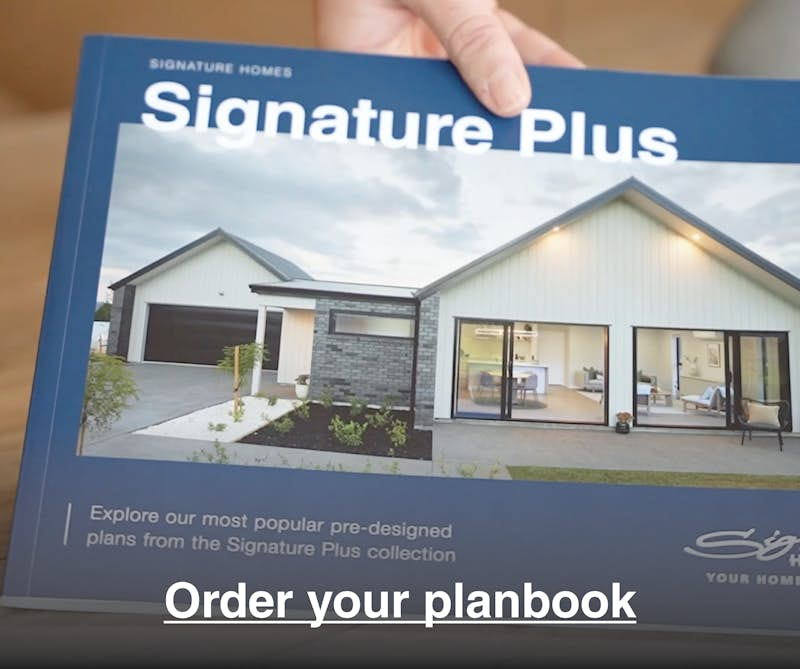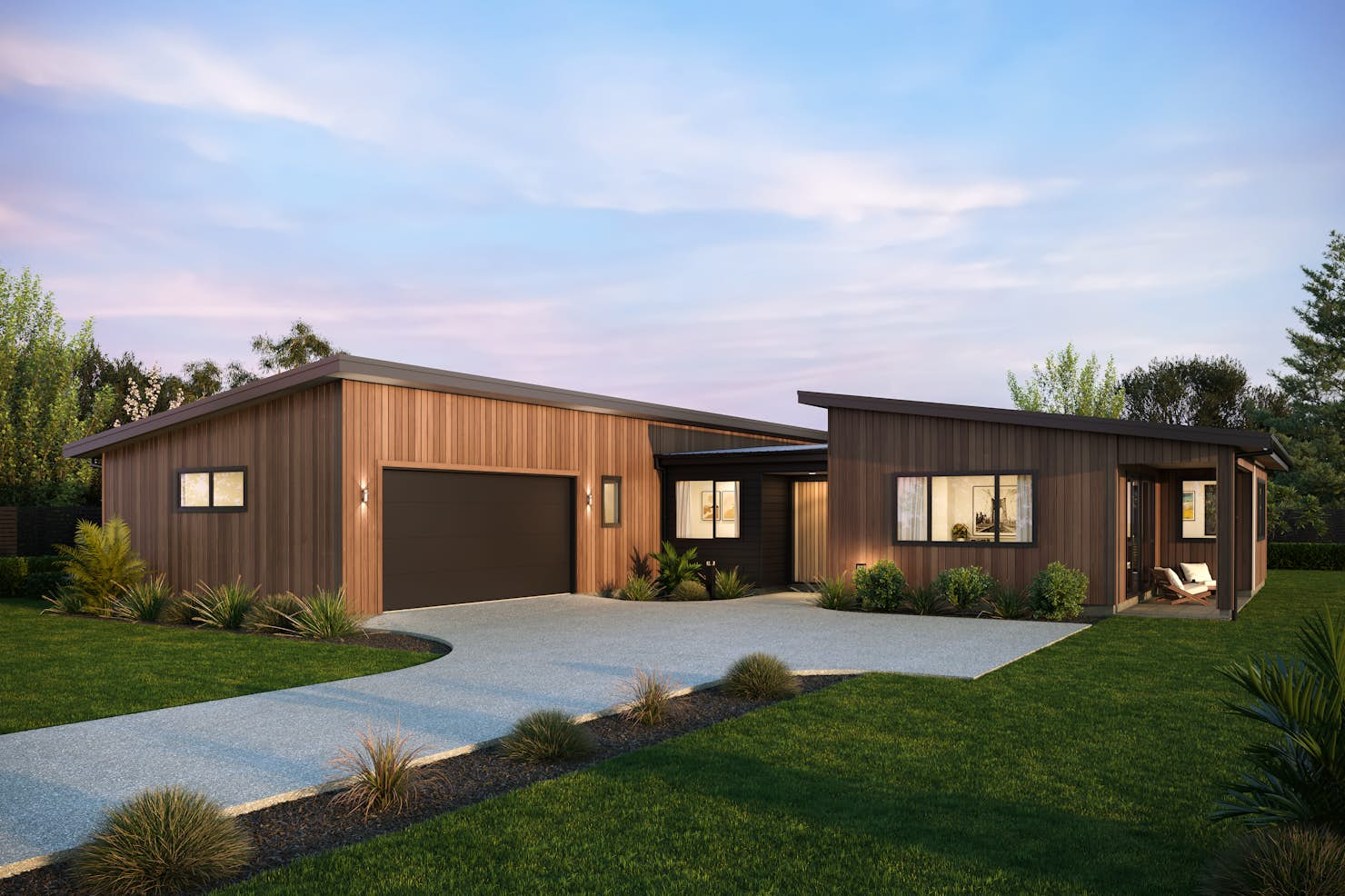
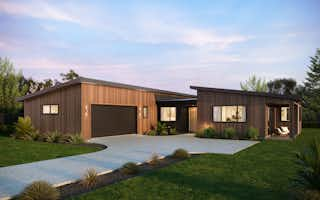
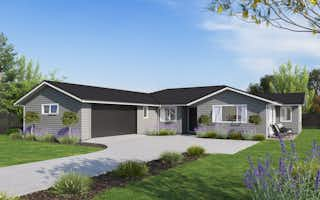
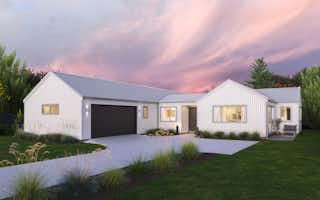
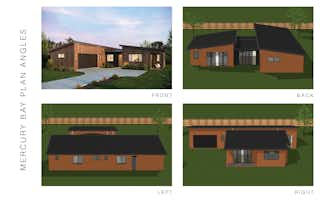
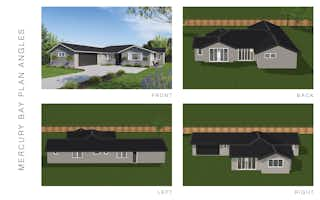
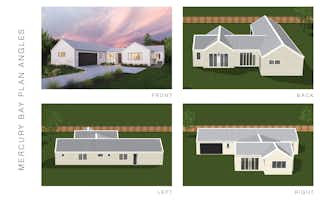

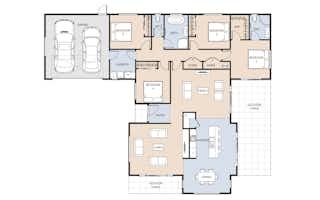
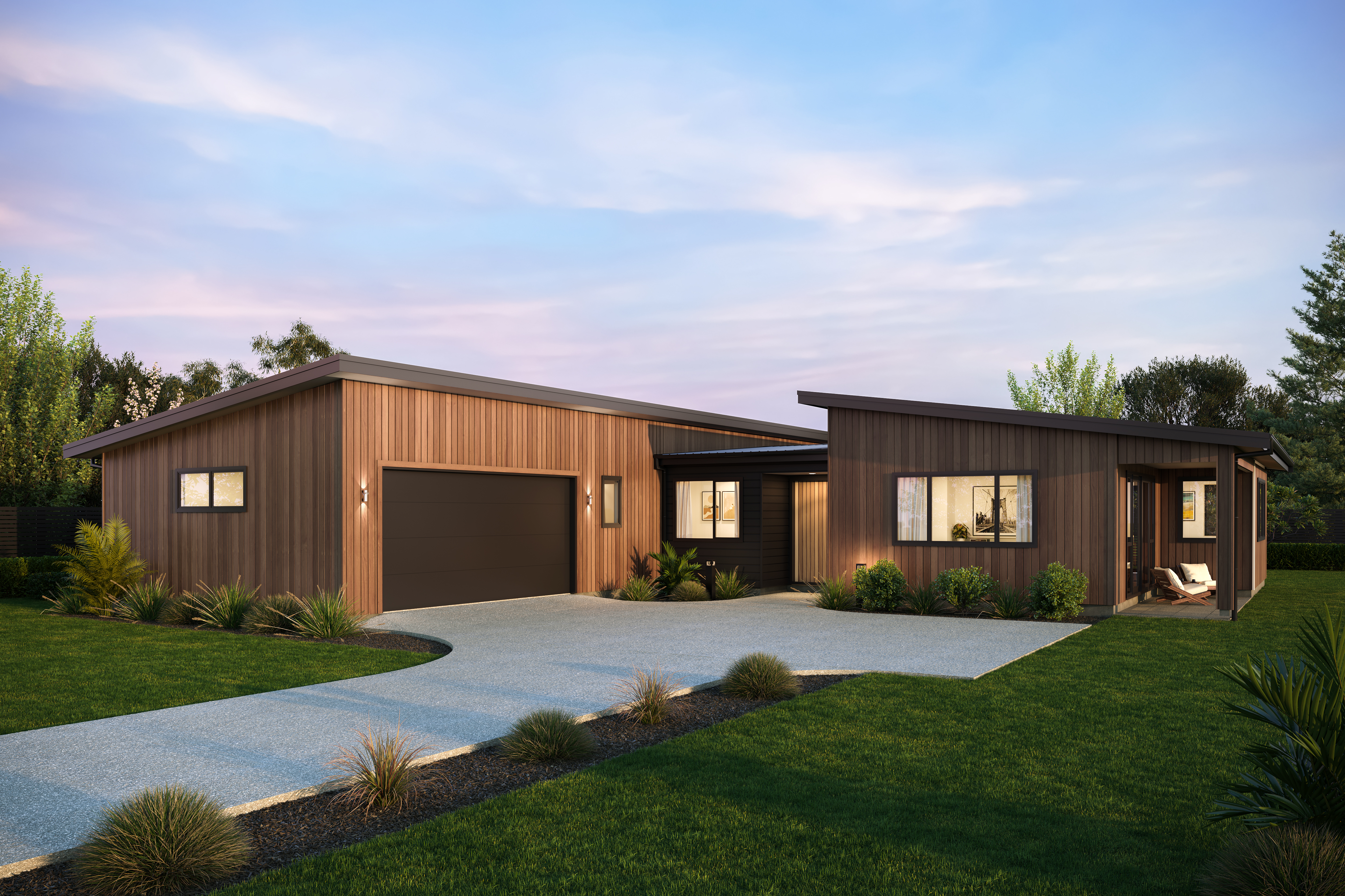








The Mercury Bay: A four-bedroom house plan by Signature Homes
The four-bedroom Mercury Bay plan boasts a central kitchen connecting the family room to the living/ dining area.
The well-organised layout caters to the demands of today's modern and active families, offering ample storage, a separate toilet and a dedicated laundry room.
Signature Plus is part of Signature Homes' collection of pre-designed house plans. This series presents top-tier specifications for both the home's exterior and interior. Each design boasts well-considered layouts, maximising space and harnessing natural light.
Read more
Mercury Bay
House size 226㎡
- Beds4
- Bathrooms2
- Receptions2
- Parking2
Enquire about this plan
Mercury Bay Floorplan
