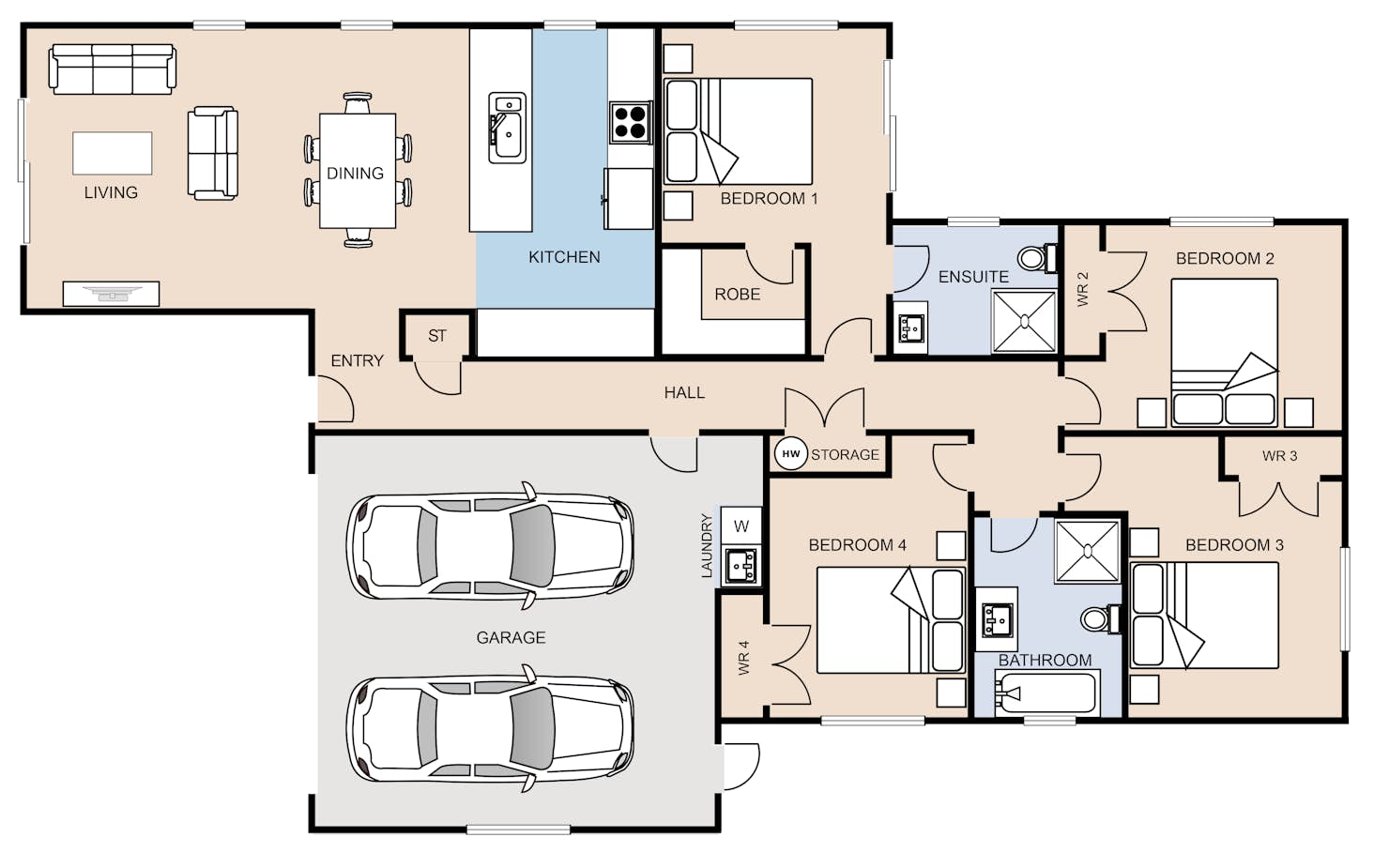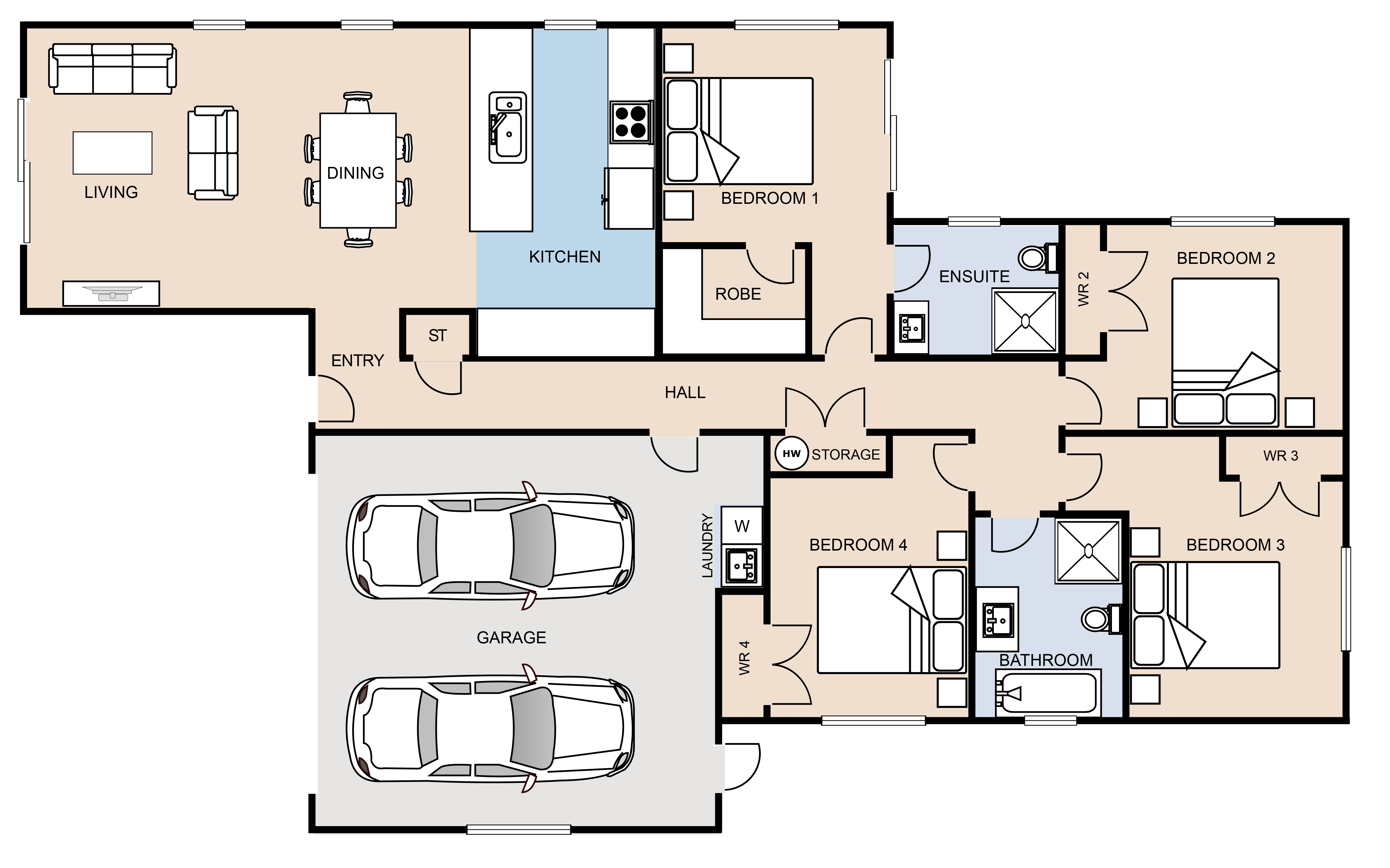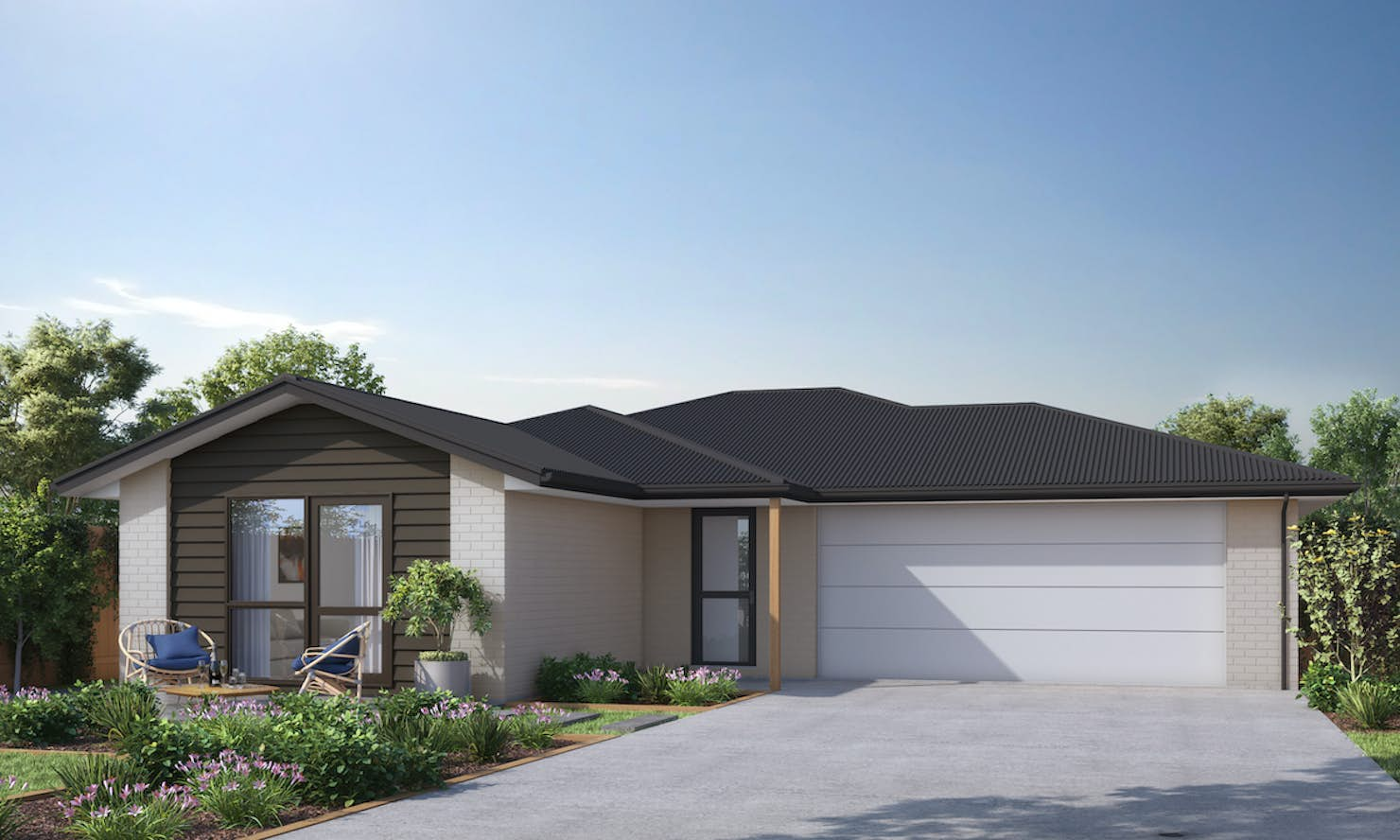
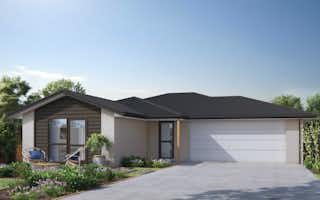
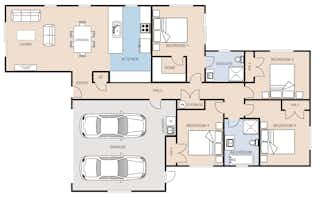



The Manawatu: A four bedroom Signature Homes house plan
The Manawatu plan consists of four spacious bedrooms, making it an ideal choice for growing families.
Enjoy a thoughtfully considered layout including an open-plan living layout that encourages seamless connectivity between guests and family, providing a welcoming atmosphere.
Read more
Manawatu
House size 177㎡
- Beds4
- Bathrooms2
- Receptions1
- Parking2
Enquire about this plan
Manawatu Floorplan
