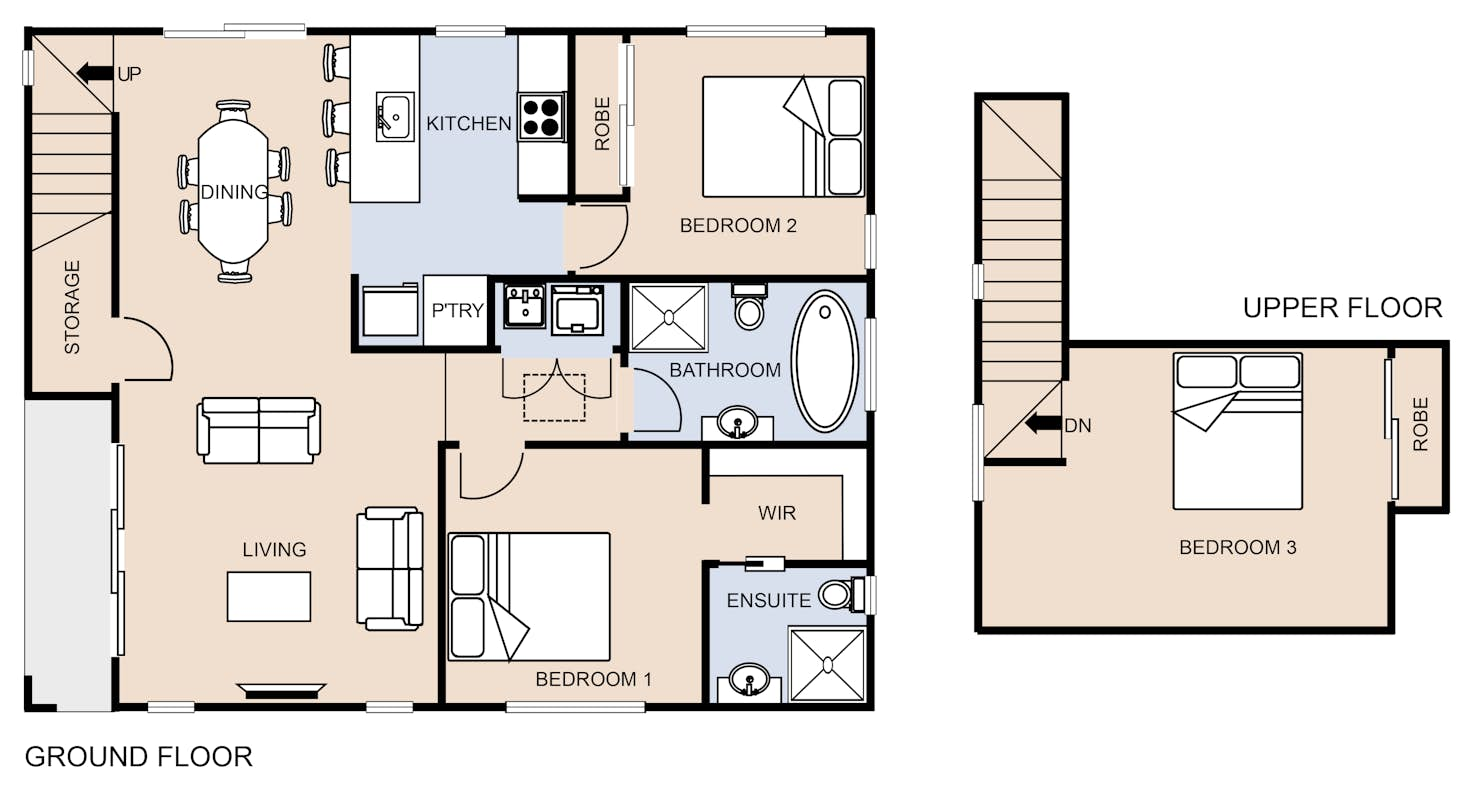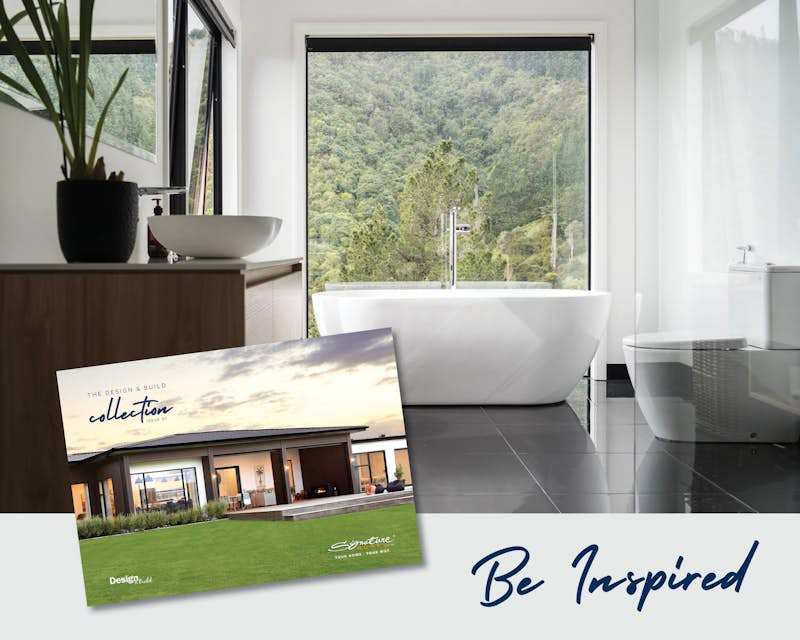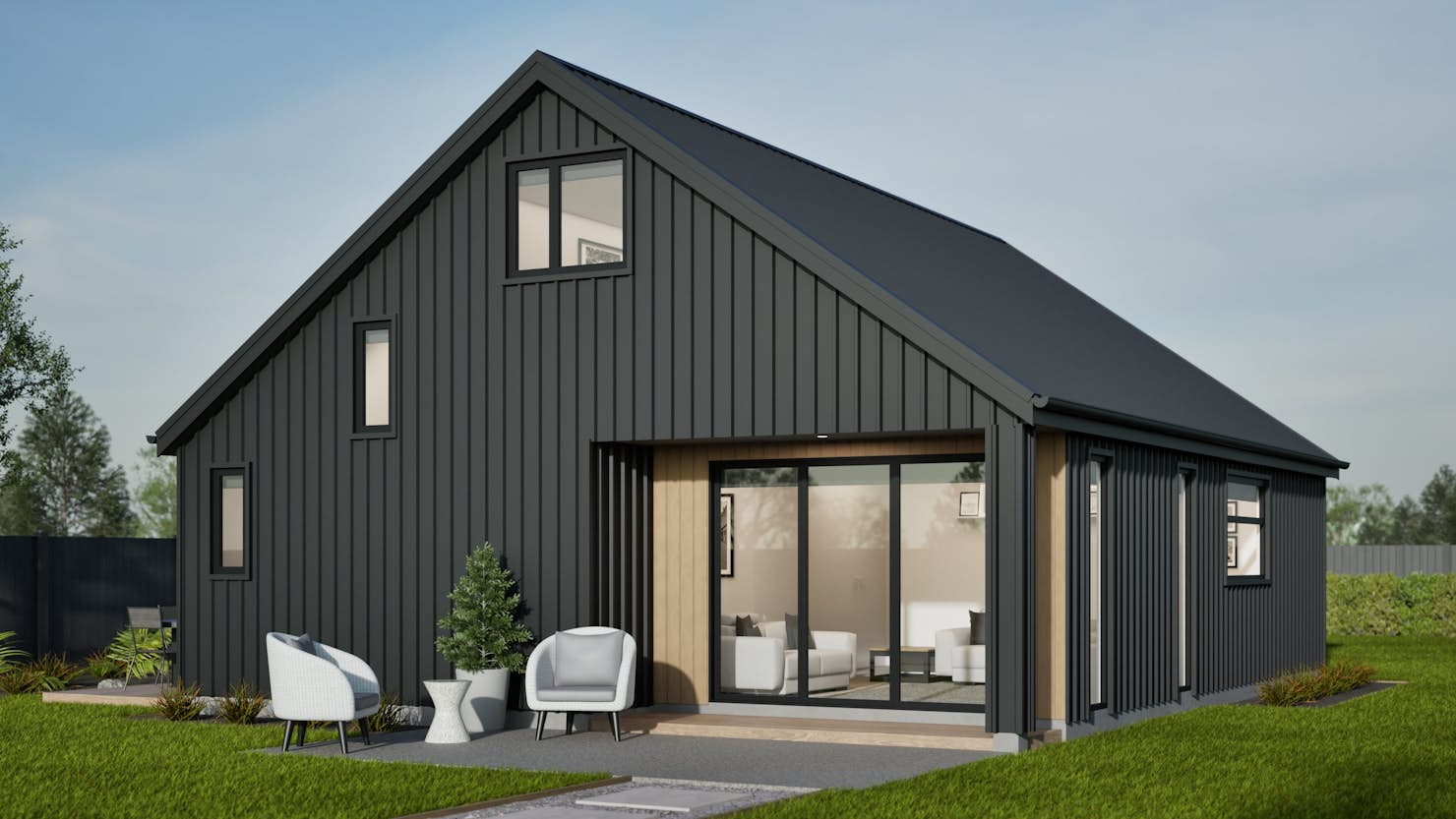
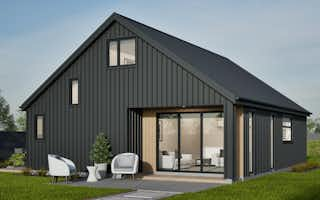
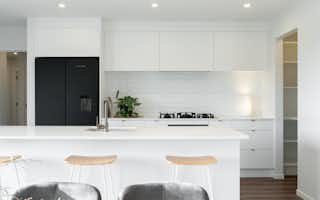
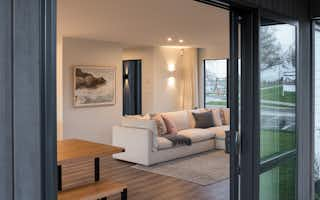
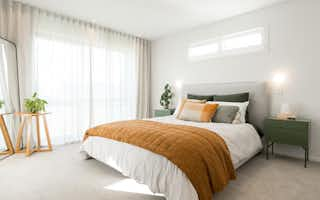
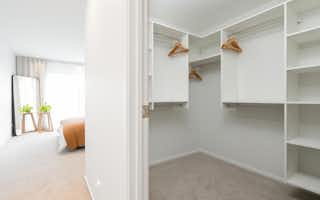
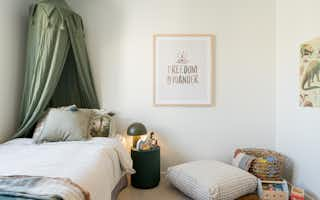
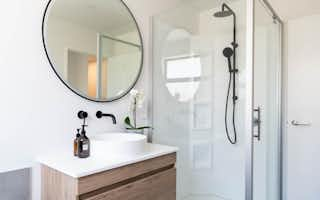
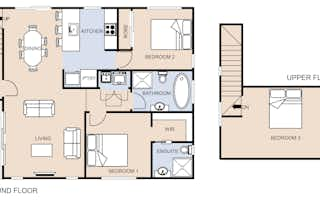









Meet Majah 111m2 - a compact stylish abode
Introducing the Majah, an 111m2 two-story home that blends style and function. The ground floor features an open-plan living and dining area with a modern kitchen, ample storage, and easy outdoor access.
The Majah floorplan includes two well-appointed bedrooms; the master boasts an ensuite and walk-in robe. The upper floor hosts a versatile third bedroom, ideal as a guest room or study. Externally, the Majah showcases a modern design with durable materials for low maintenance. It is perfect for small families or couples and offers contemporary living in a compact, efficient space.
Read more
Majah 111m2
House size 111㎡
- Beds3
- Bathrooms2
- Receptions1
Enquire about this plan
Majah 111m2 Floorplan
