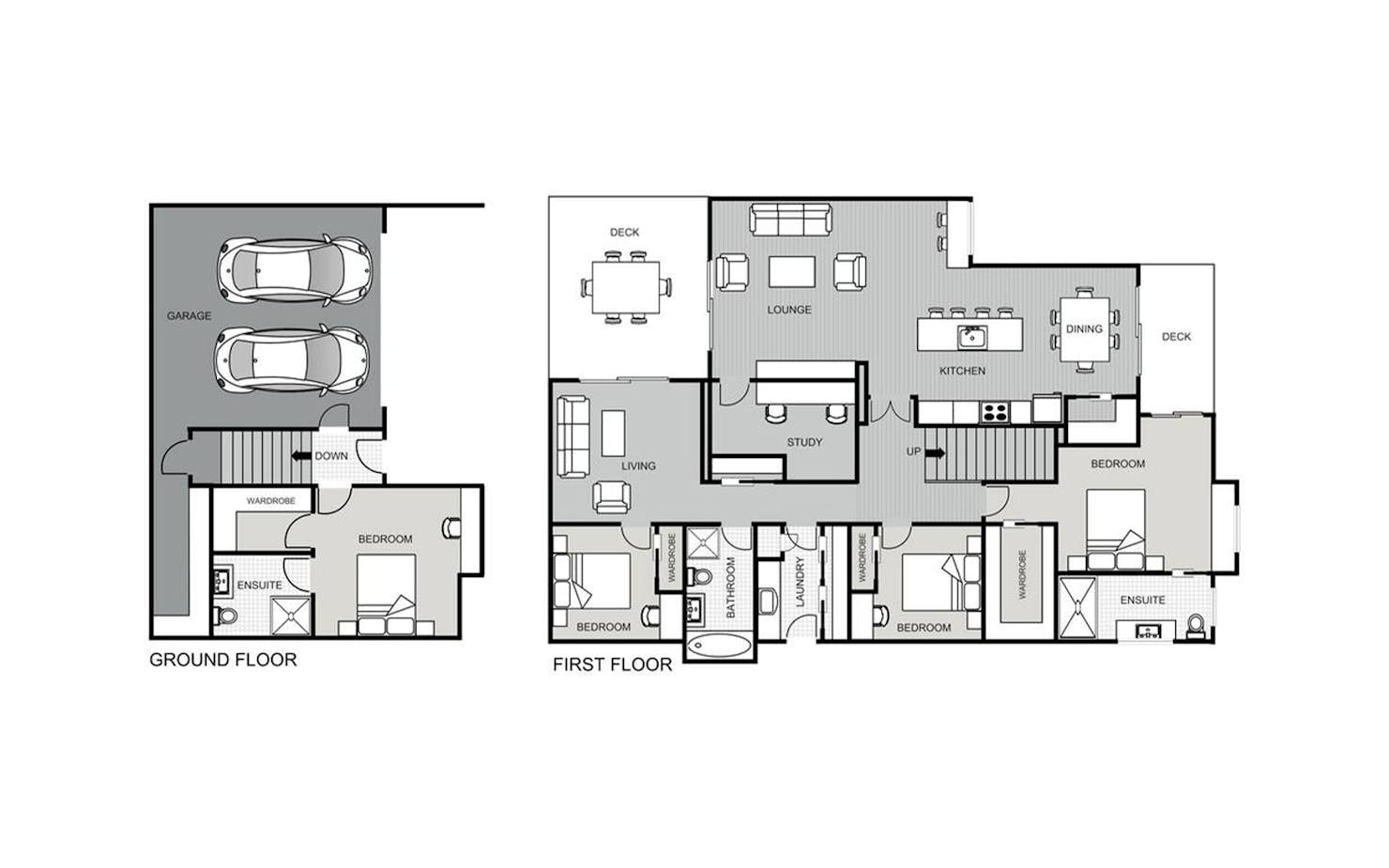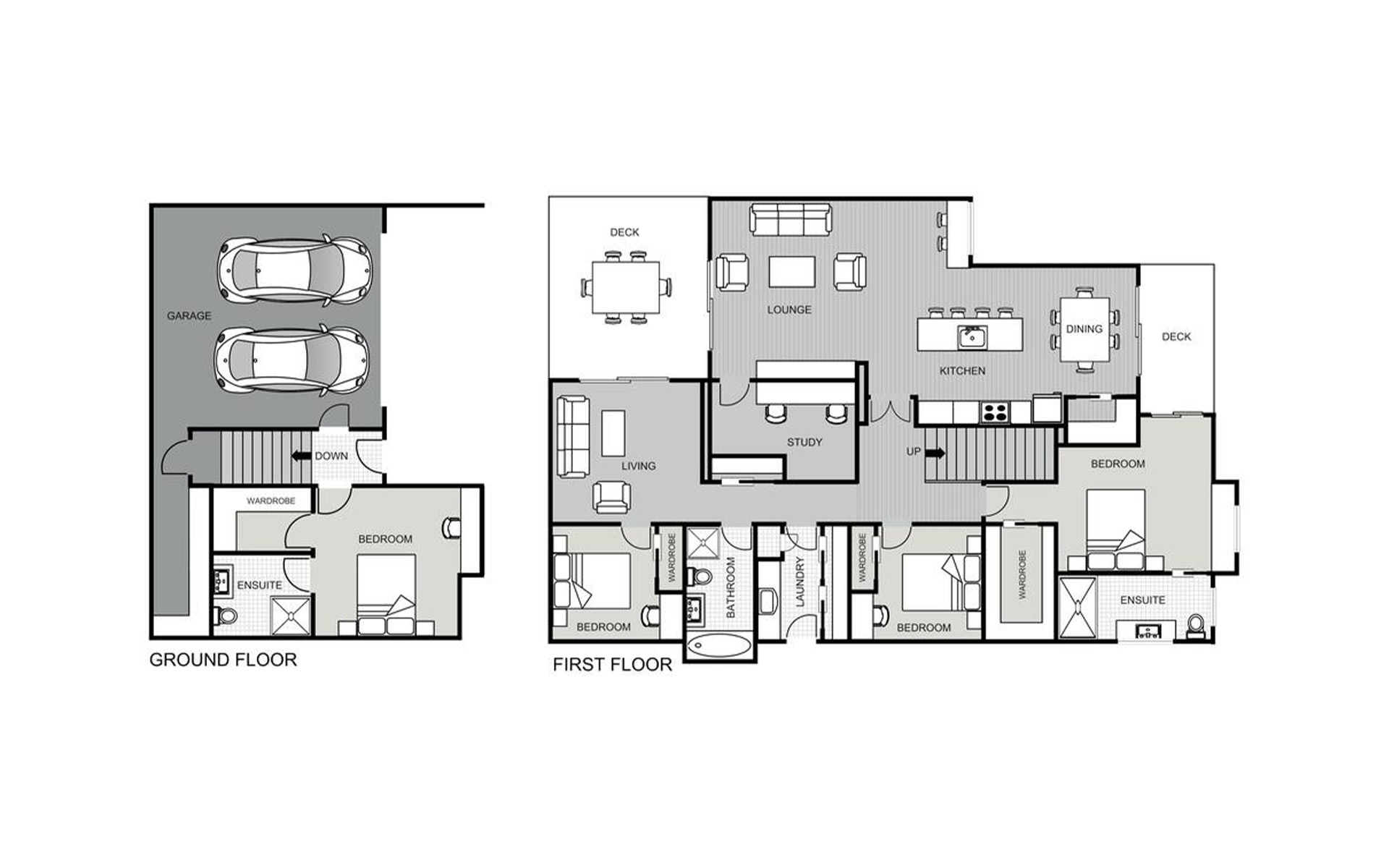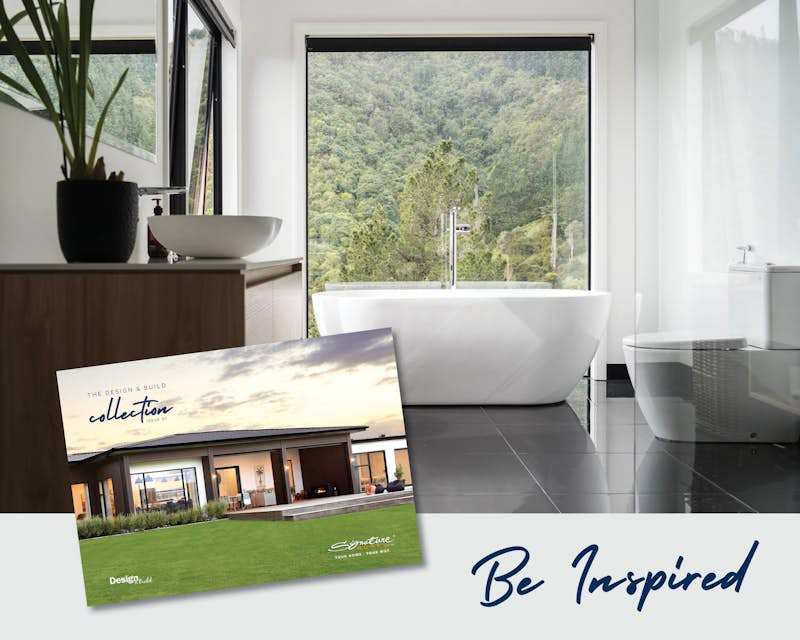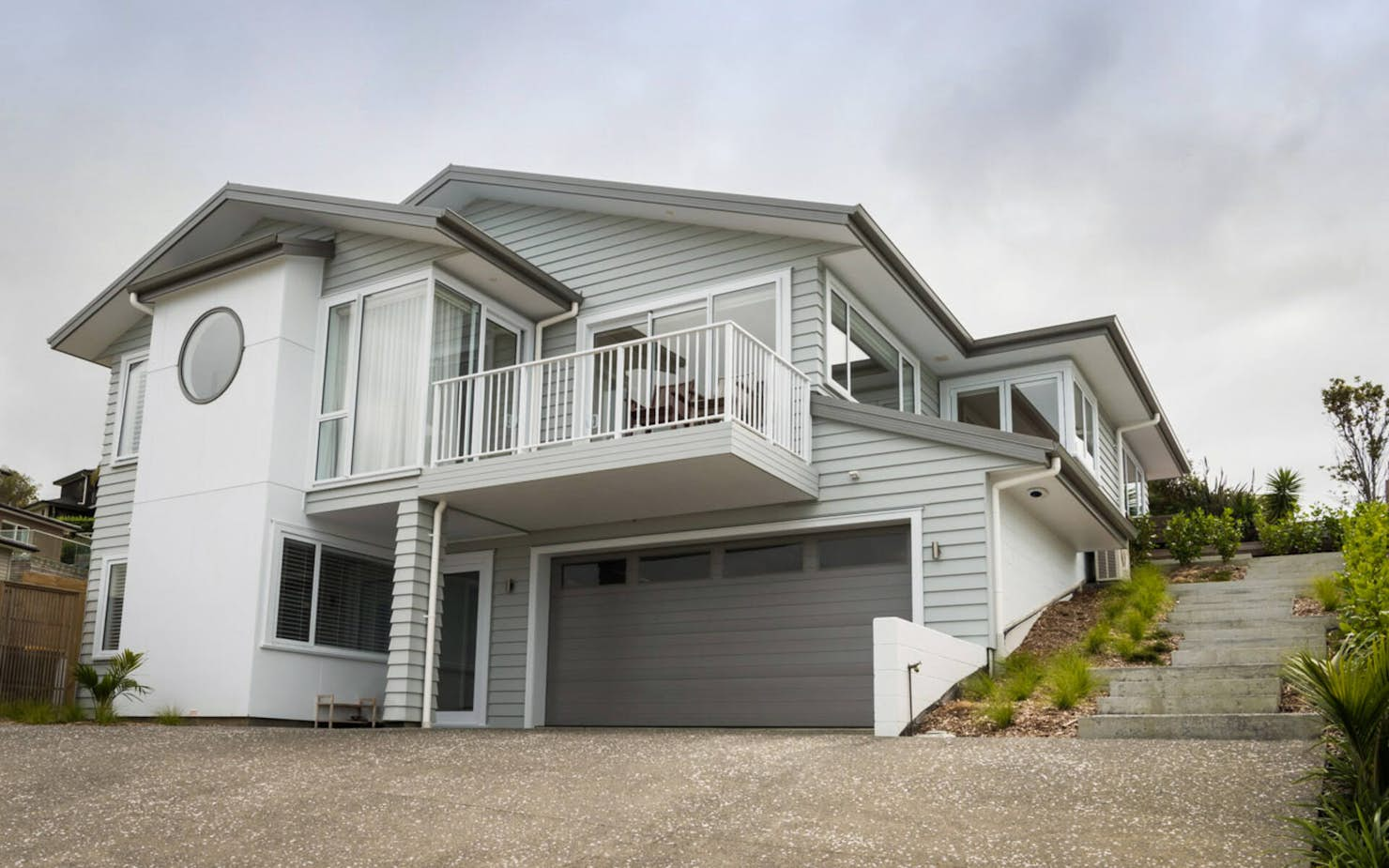
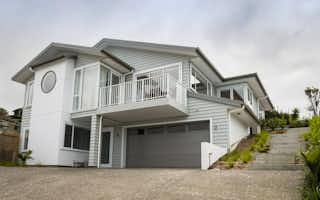
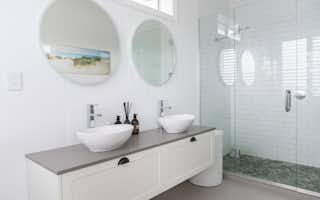
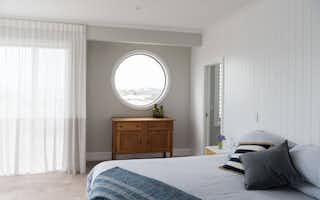
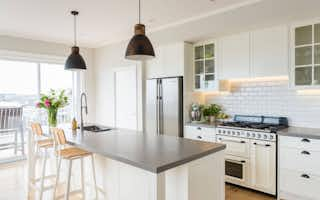
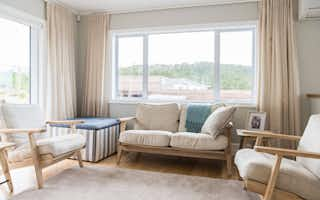
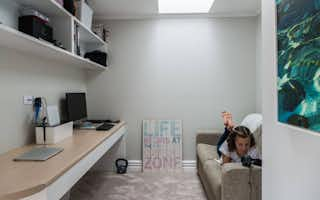
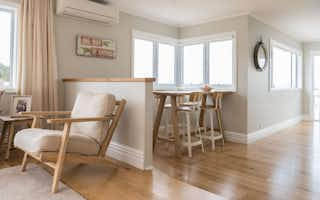
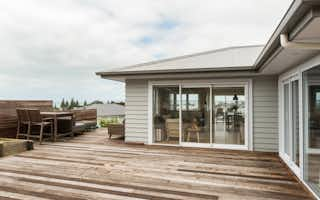
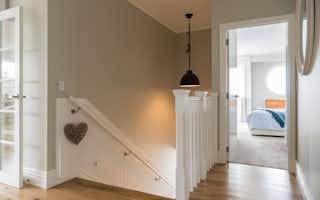
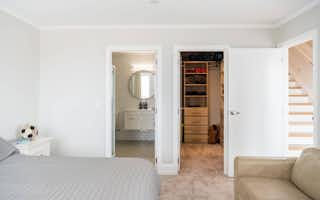
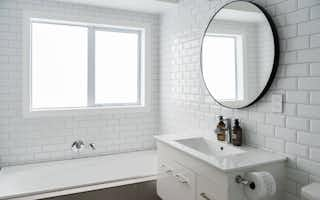
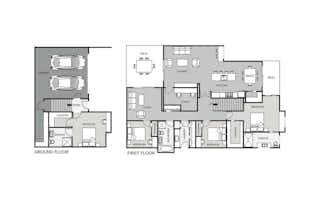
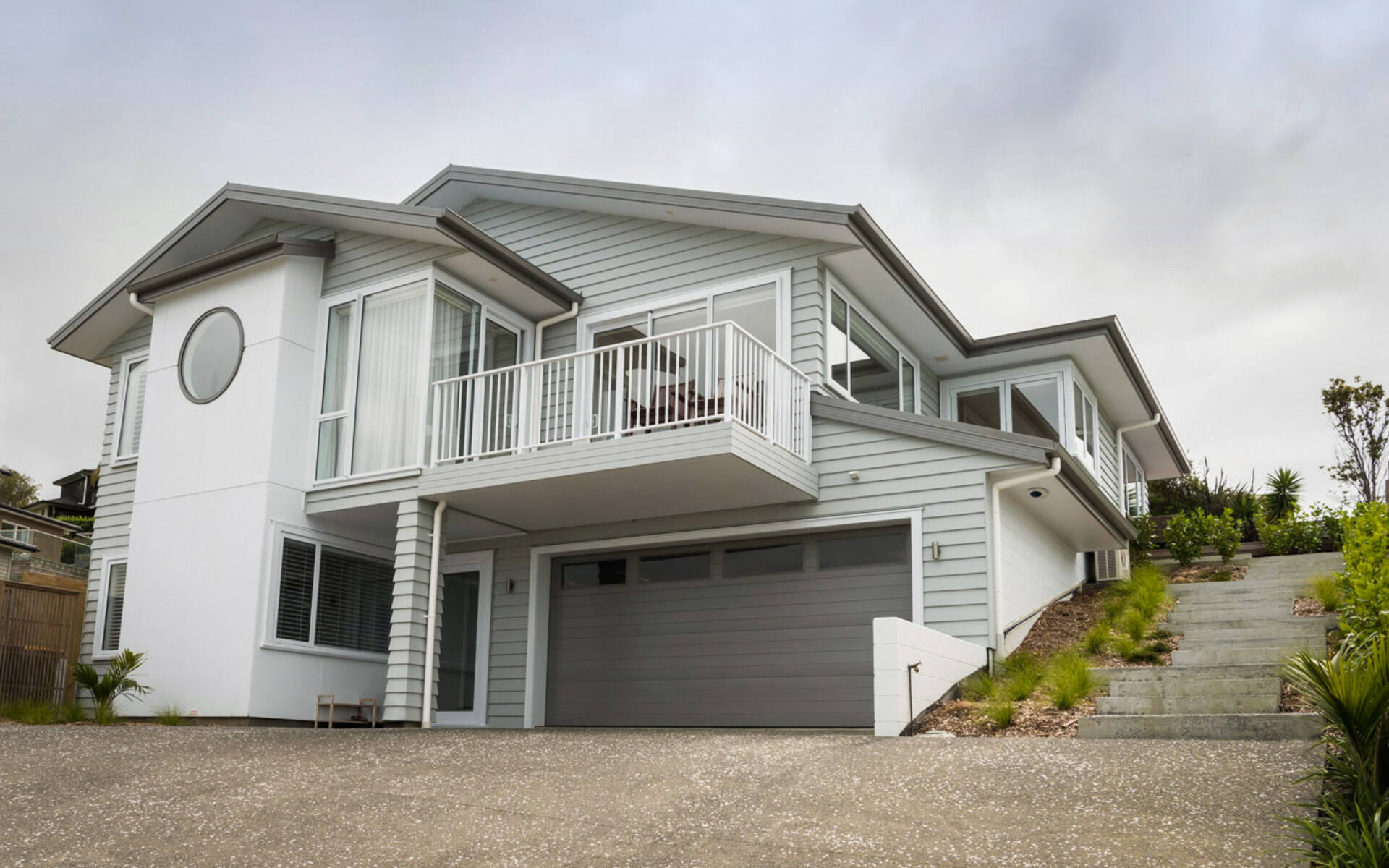












The Kensington: A Design and Build Collection home by Signature Homes
The porthole window in this two-storey Design & Build home is a nod to the coastal location. As well as accommodating the sloping site, the four-bedroom, two-storey home maximises sea views.
Clad in Claymark Tru-Pine timber weatherboard in Wattyl Grey Pearl helps the house blend into the surrounding homes. As a practical solution, the back yard has been completely covered in decking.
The American oak flooring and expansive staircase are luxurious features, other extravagances include the character skirting boards, architraves and cornices that feature throughout. The kitchen may have a modern Caesarstone island benchtop in a raw concrete tone but the overall feel is American Colonial, which is also seen in the panelled cabinetry and drawer handles. In the kitchen, the magnificent vintage-look Smeg oven steals the show.
The front door opens to a large staircase and the ground floor has an internally accessed double garage plus a teenager's suite. The upper level opens out to generous open-plan family living, dining and kitchen and a discreet study. Turn left at the top of the stairs and it's the parents' retreat, with a walk-in wardrobe and sumptuous bathroom. Further down the landing is the more bedrooms and the children's living area. Everyone has been catered for using different family zones.
Kensington
House size 256㎡
- Beds4
- Bathrooms3
- Receptions2
- Parking2
Enquire about this plan
Kensington Floorplan
