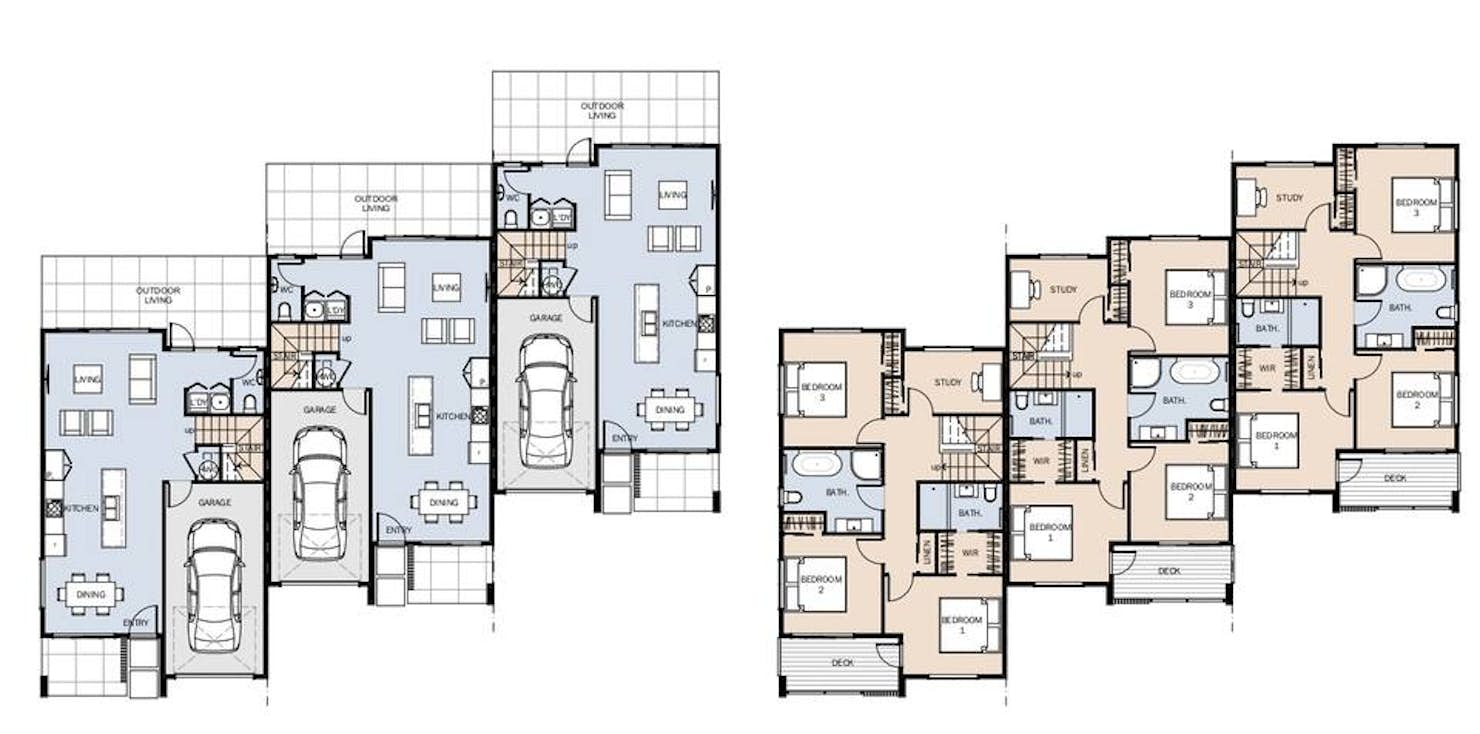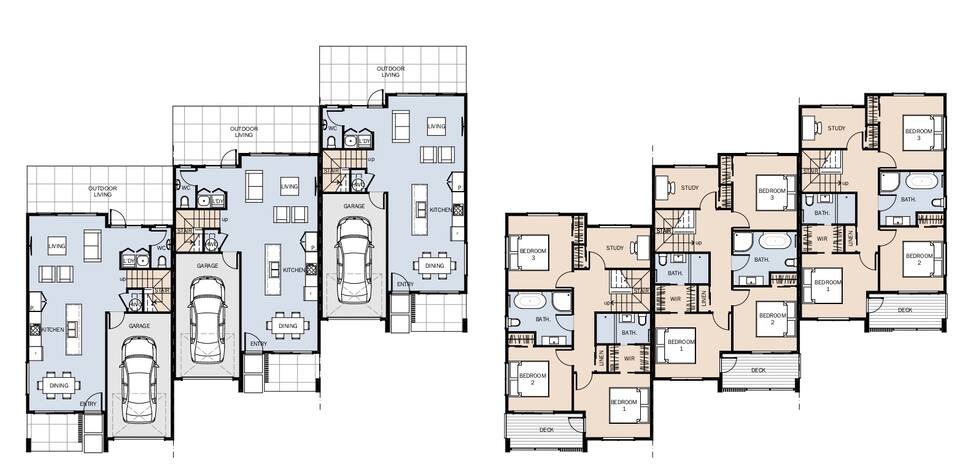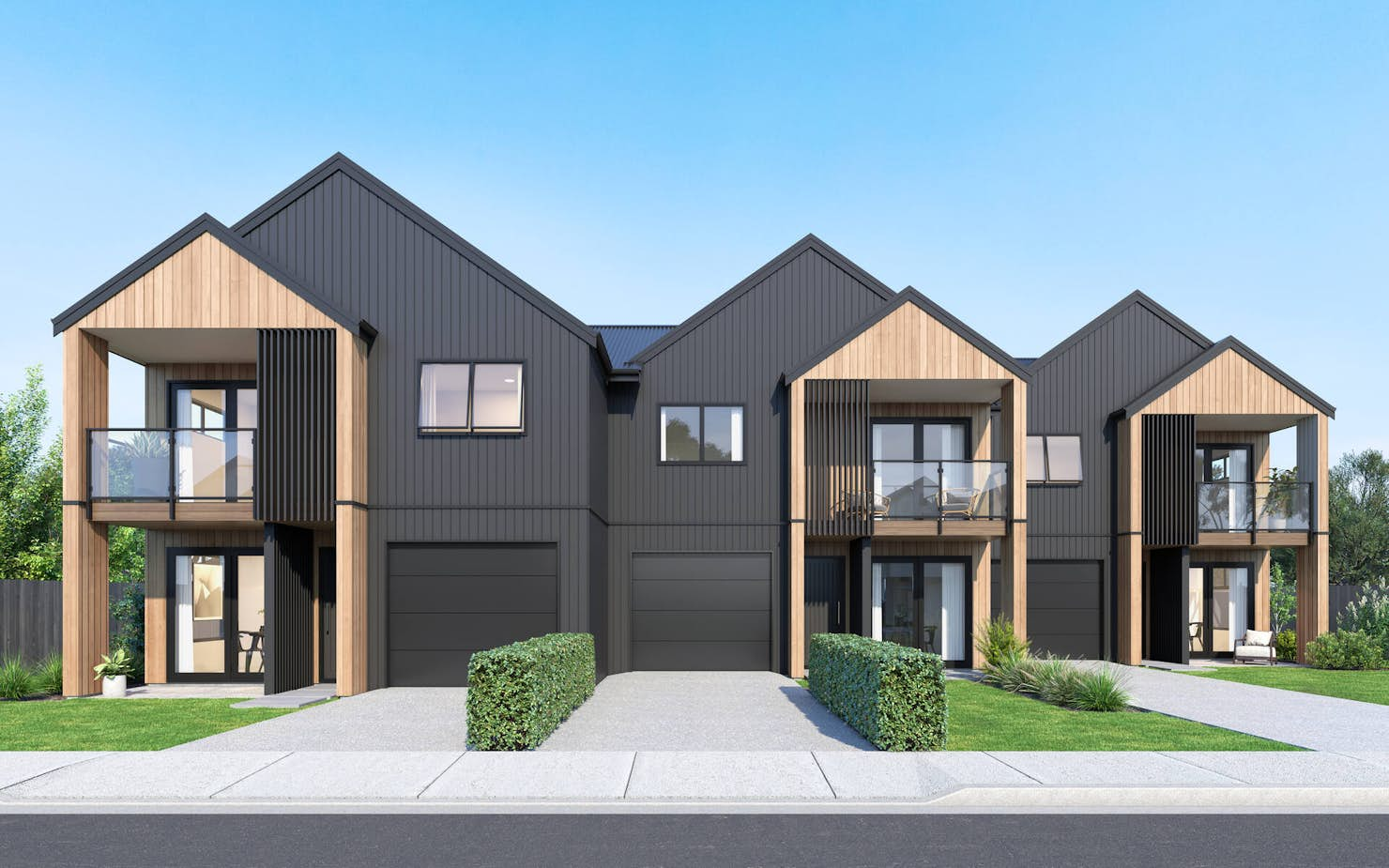

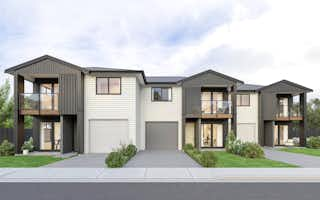

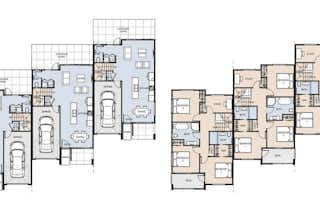
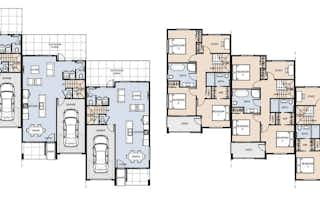
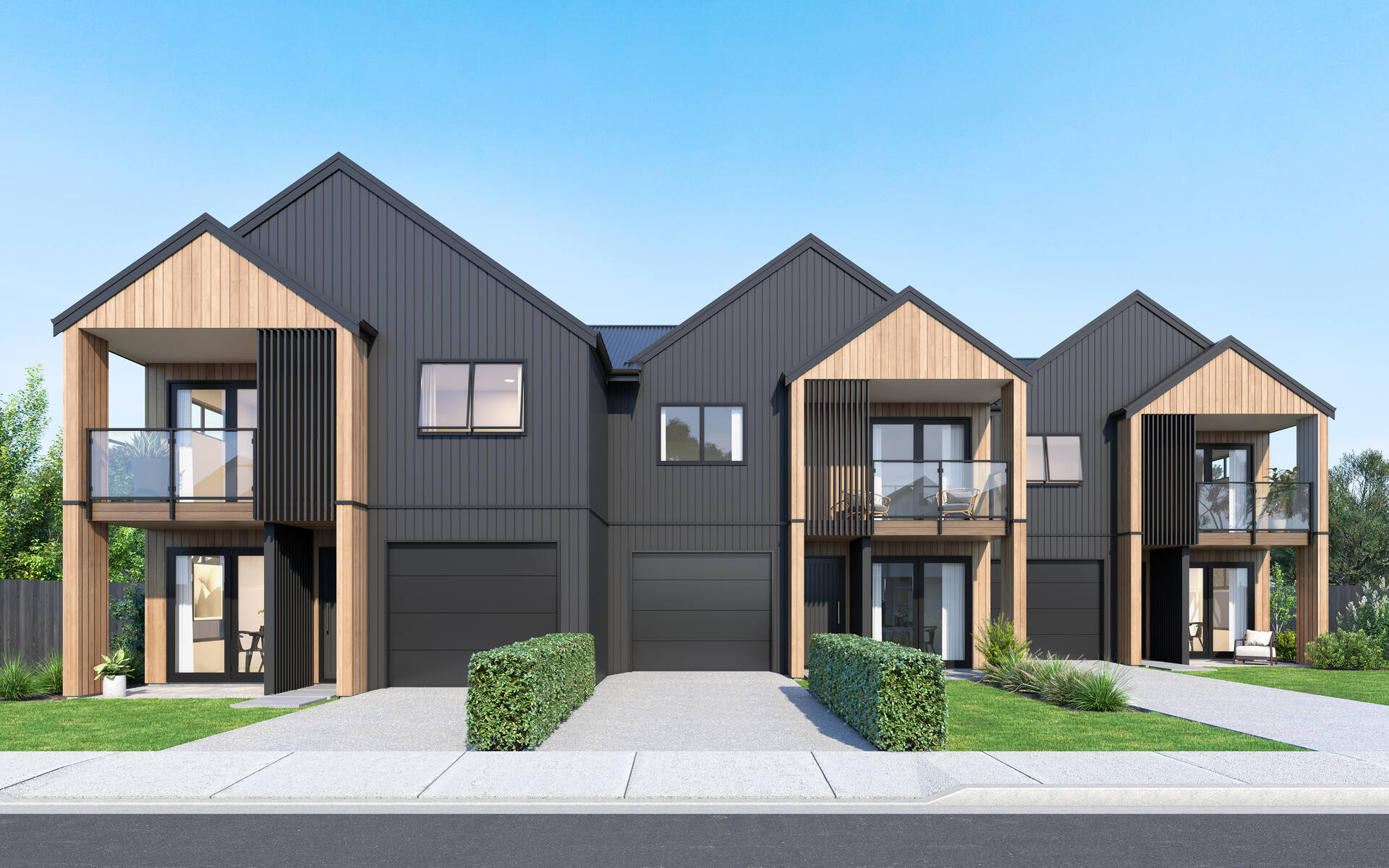





The Kauri: An Urban Collection home by Signature Homes
The Kauri plan from our Urban Collection is designed to maximise the value of a larger section, allowing for the development of a number of new homes for Kiwis in one easy process.
Perfect for easy family living, this three bedroom, two-storey plan can be replicated any number of times to create a row of terraced houses that are stylish and liveable, as well as cost effective and quick to build.
For more information on our Urban Collection and how we can help you unlock the potential of your land, contact your local team today.
Read more
Kauri
House size 151㎡
- Beds3
- Bathrooms2.5
- Receptions1
- studies1
- Parking1
Enquire about this plan
Kauri Floorplan
