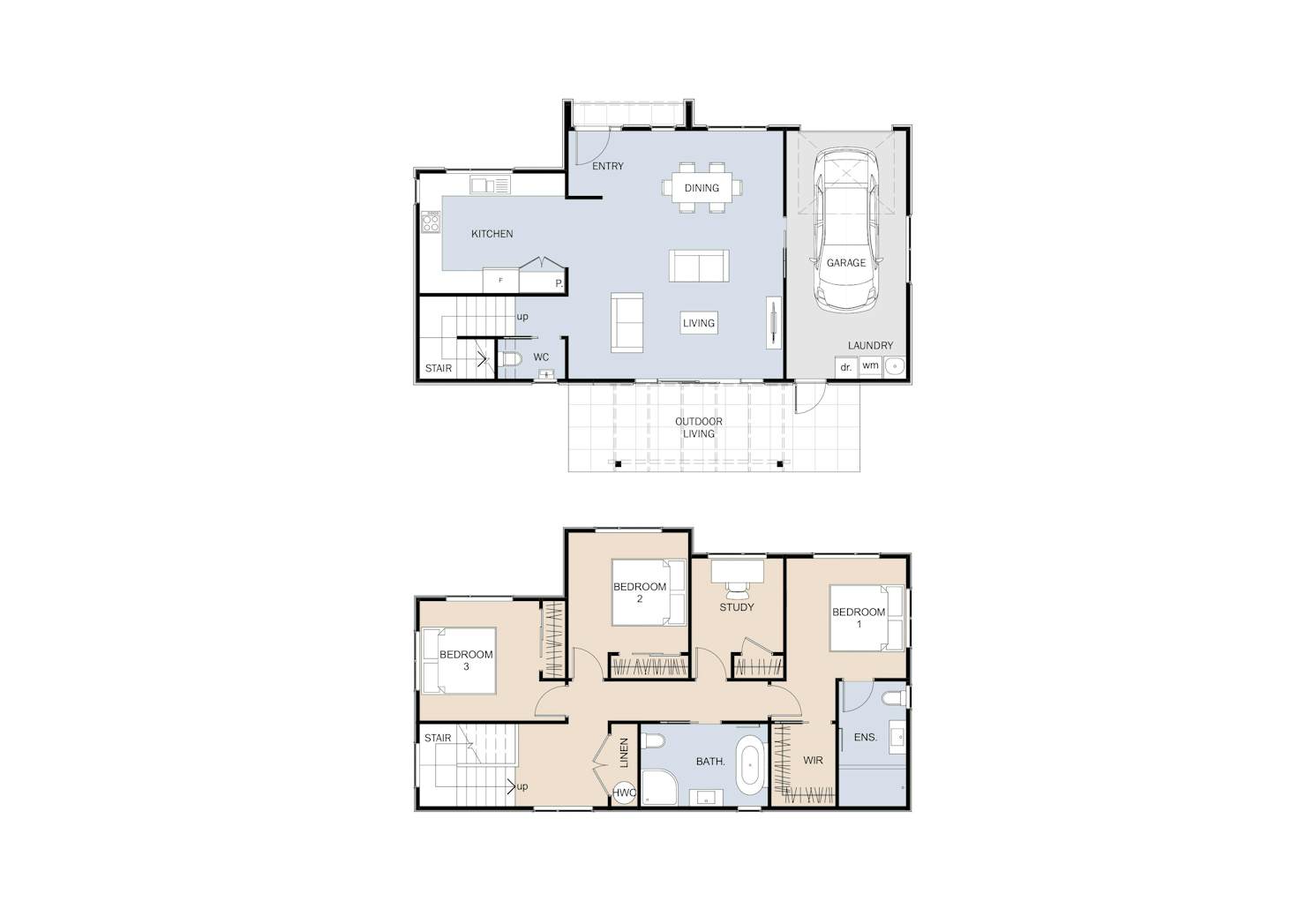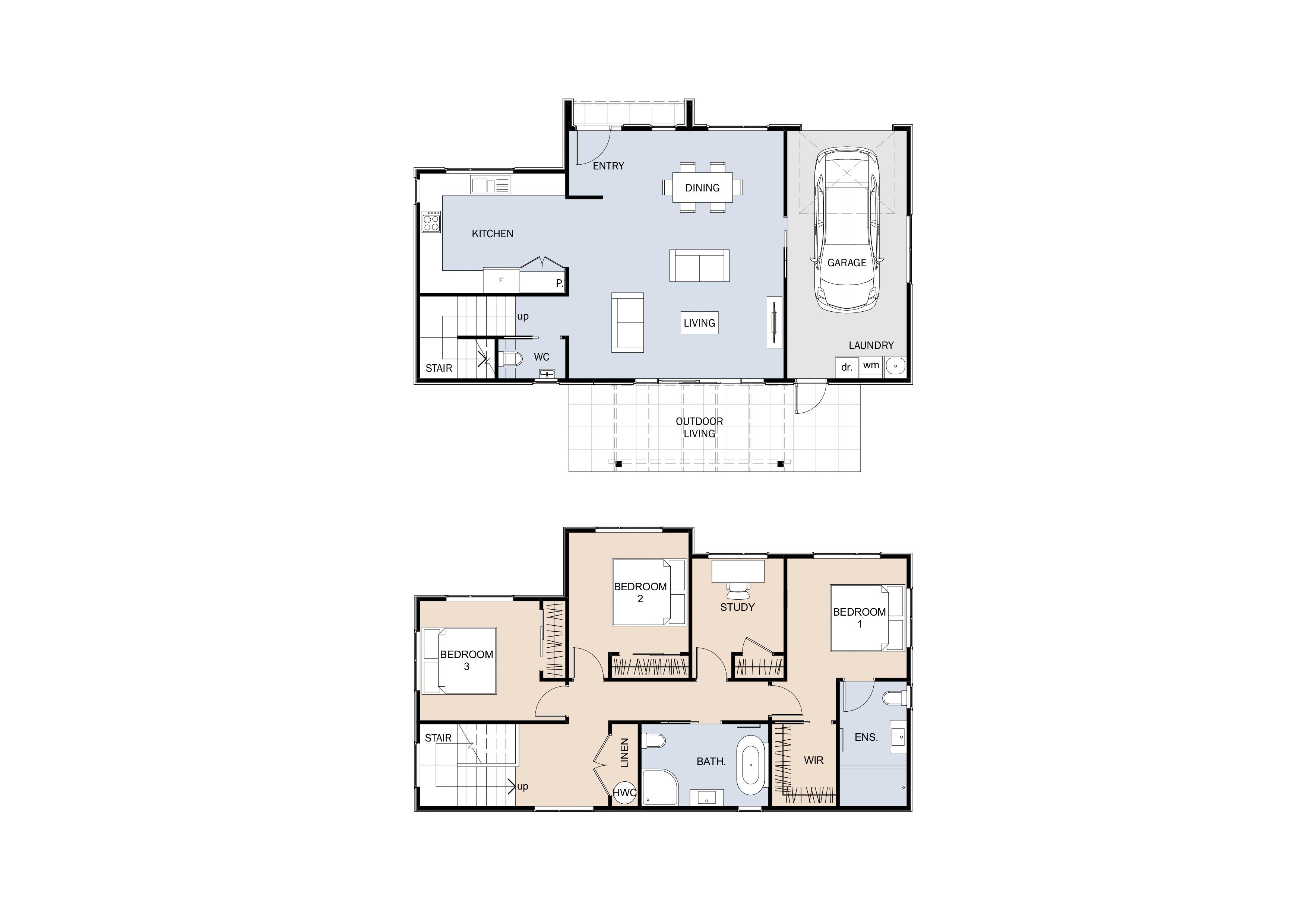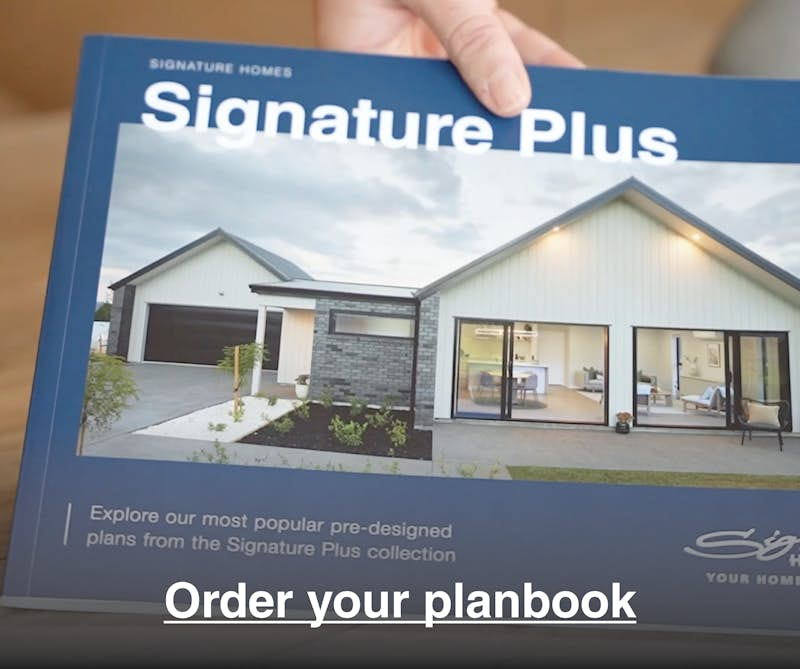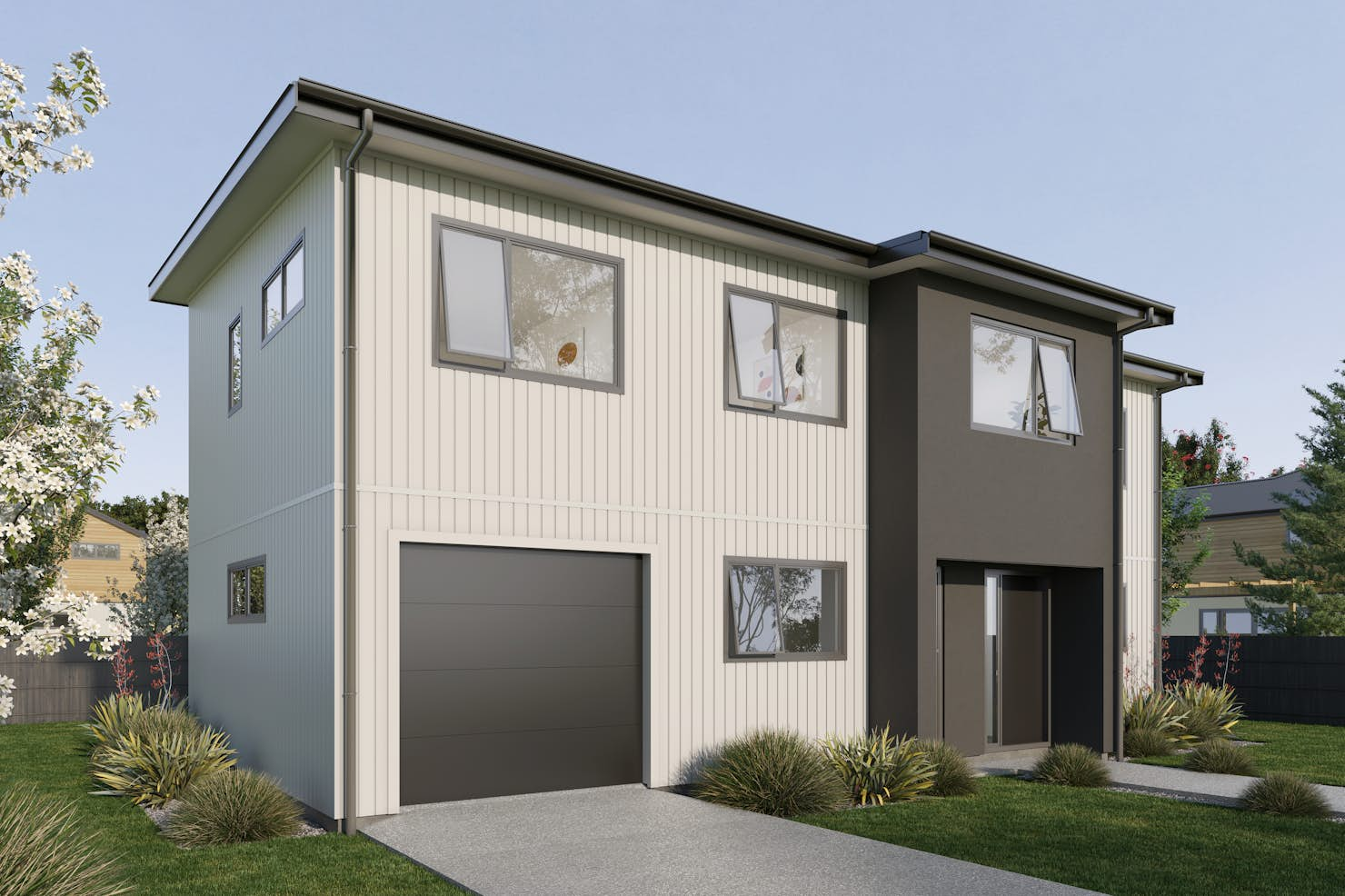
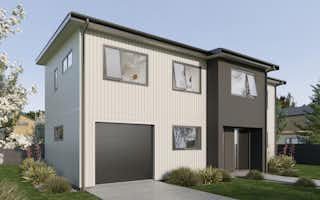
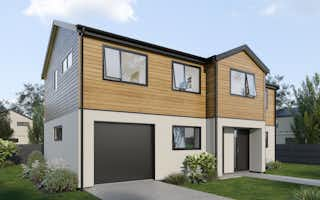
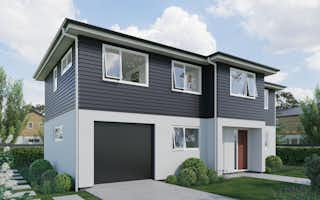
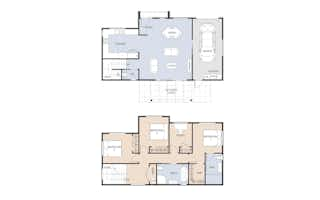
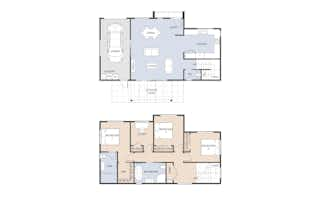
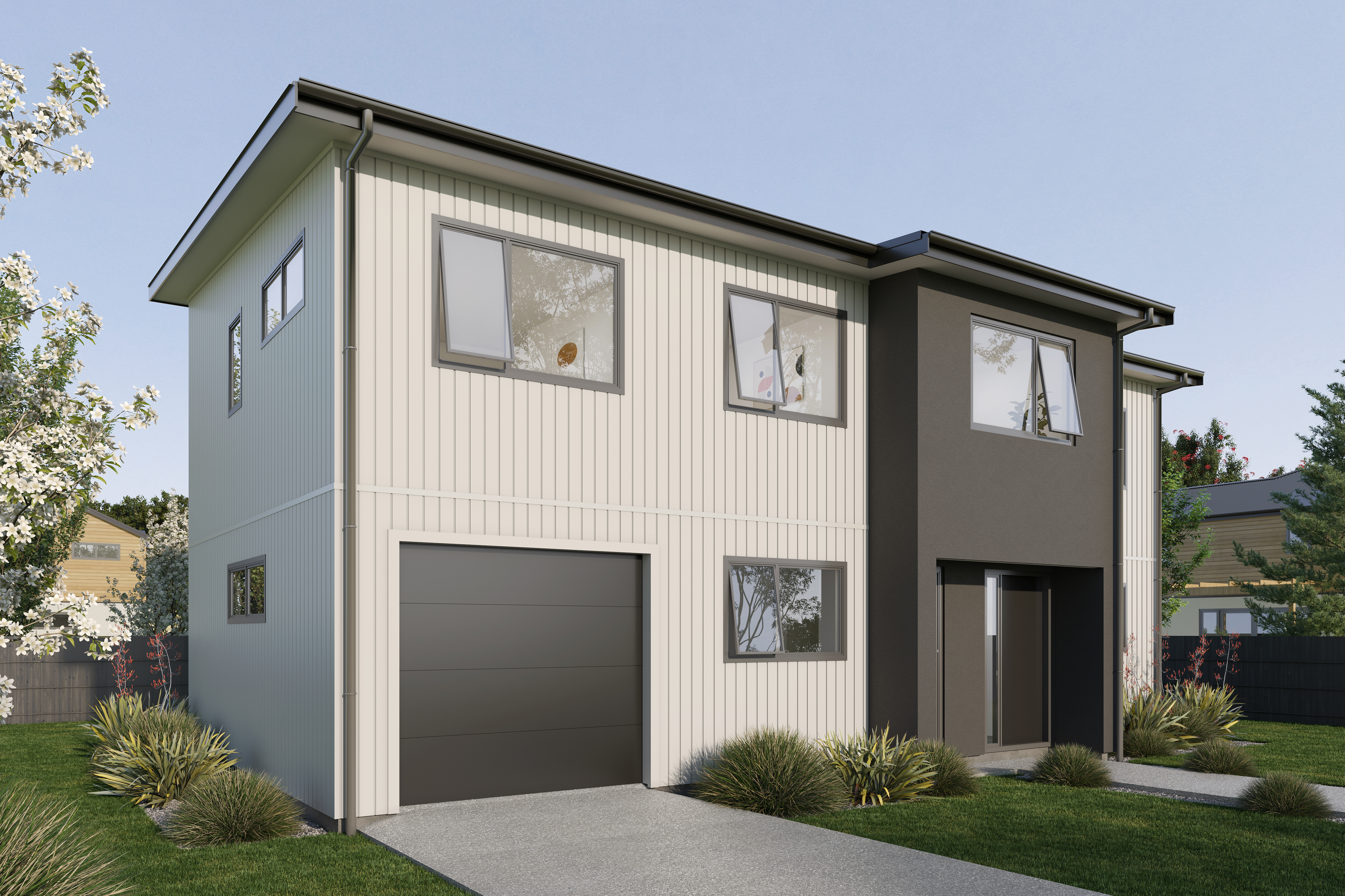





The Kaimakamaka: A three-bedroom house plan by Signature Homes
The Kaimakamaka is a functional family home, with four bedrooms and multiple living areas spread over two storeys. Enter straight into the hub of the home, an open-plan dining and living area with a partly separate and very generous kitchen.
Upstairs you’re welcomed by three conveniently sized bedrooms that have access to a family bathroom, and a generous sized study. The front of the first floor features a spacious master bedroom, light-filled ensuite and sizeable walk-in wardrobe.
Signature Plus is part of Signature Homes' collection of pre-designed house plans. This series presents top-tier specifications for both the home's exterior and interior. Each design boasts well-considered layouts, maximising space and harnessing natural light.
Customise this plan to suit your budget and lifestyle. Book your no-obligation new home workshop today.
Kaimakamaka
House size 173㎡
- Beds3
- Bathrooms2.5
- Receptions1
- studies1
- Parking1
Enquire about this plan
Kaimakamaka Floorplan
