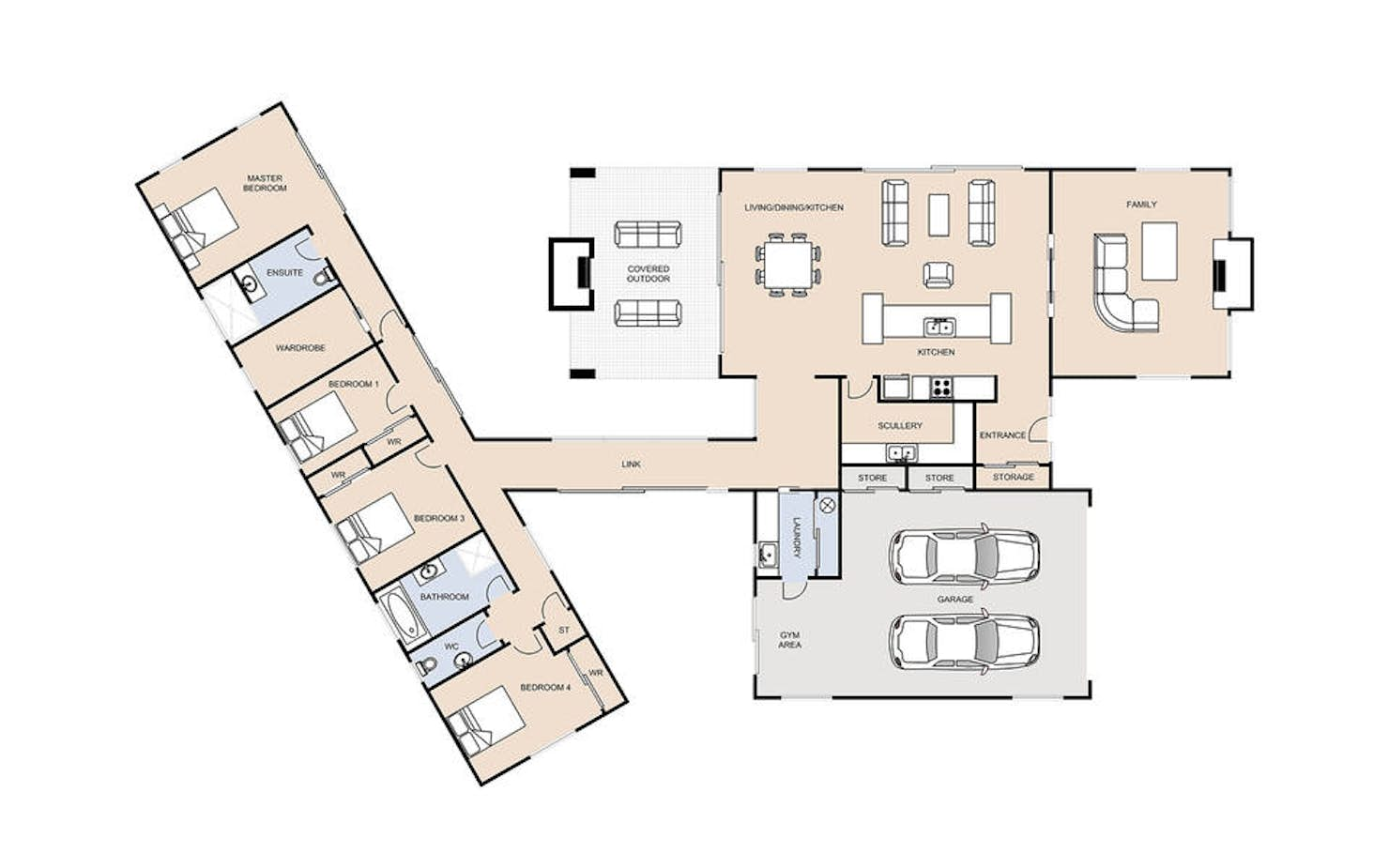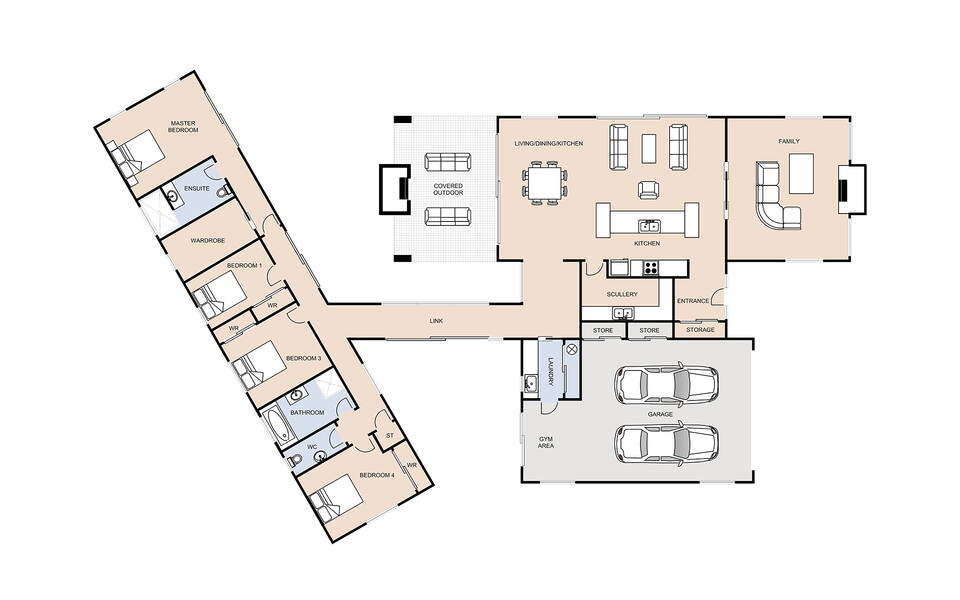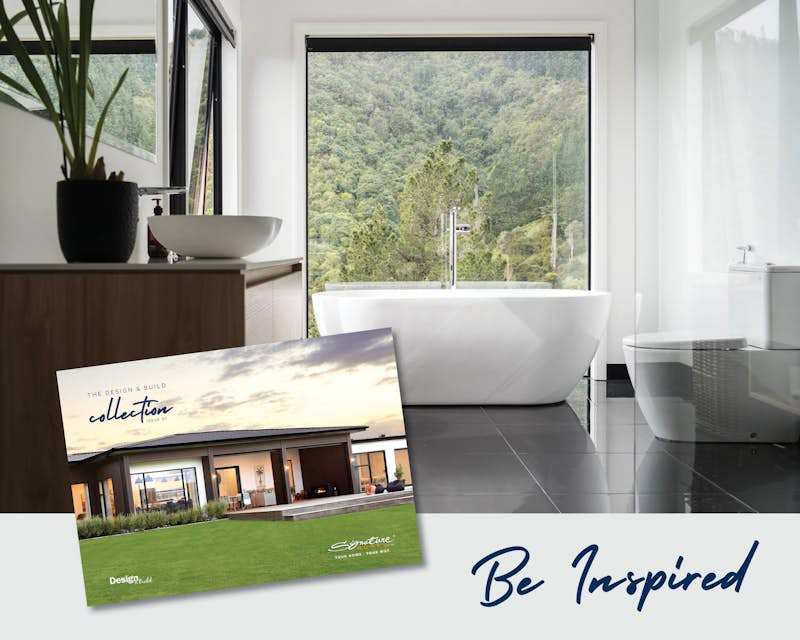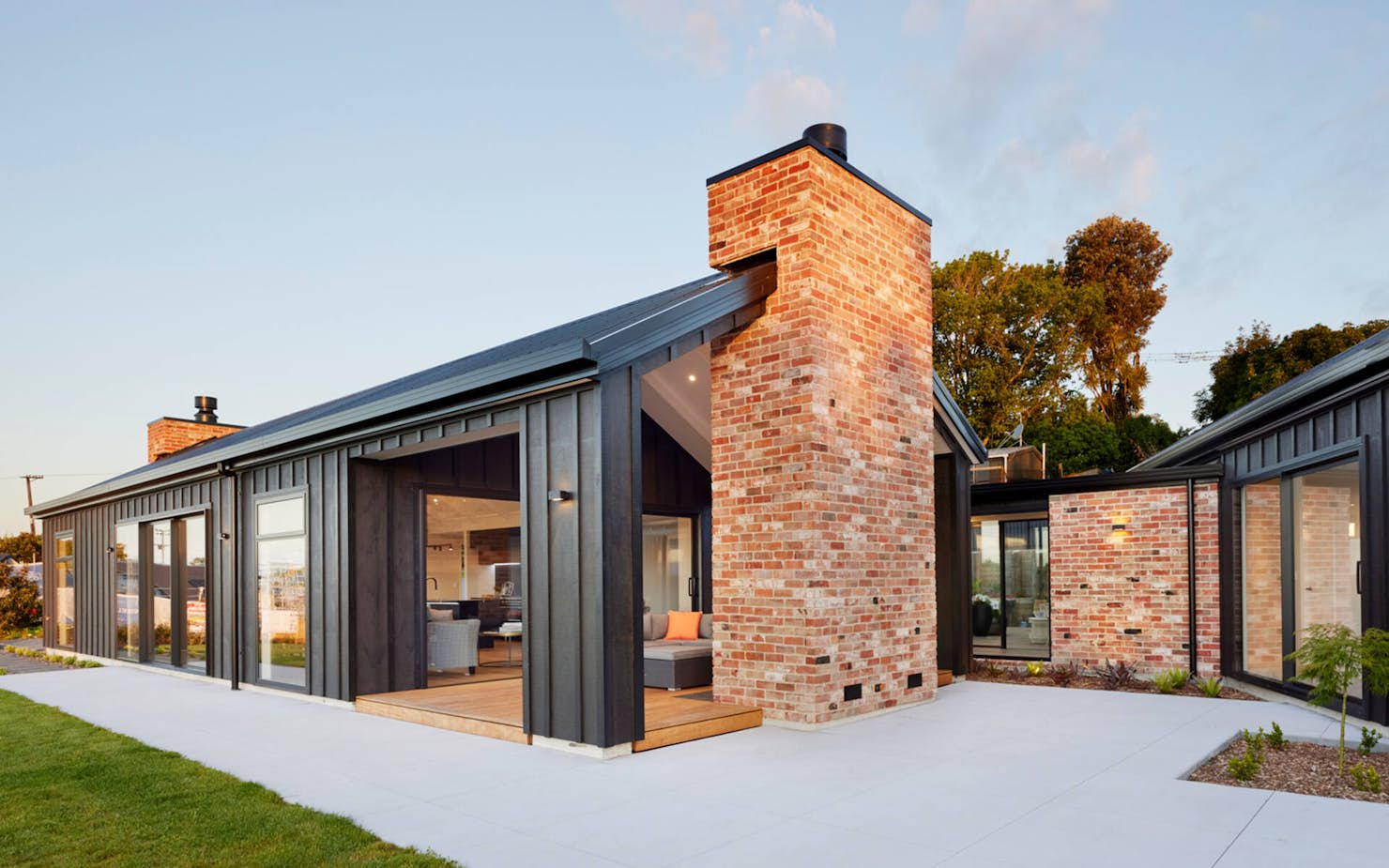
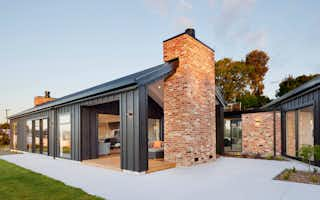
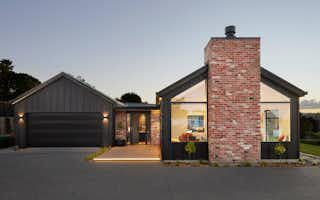
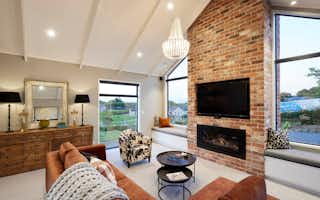
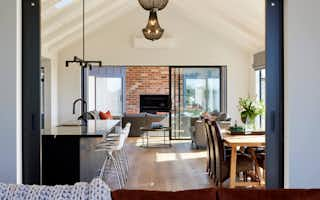
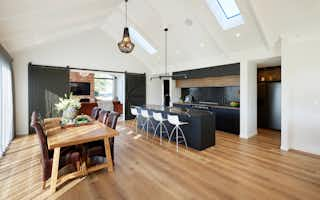
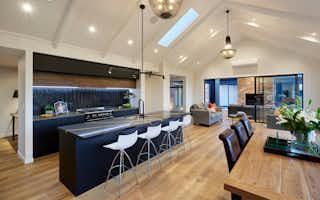
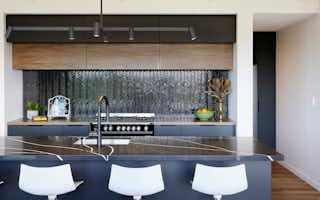
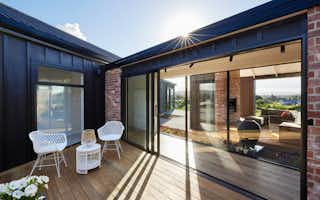
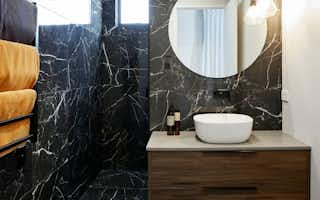
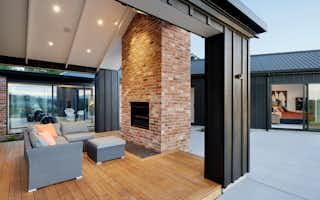
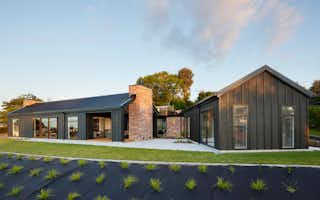
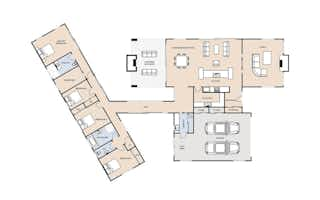
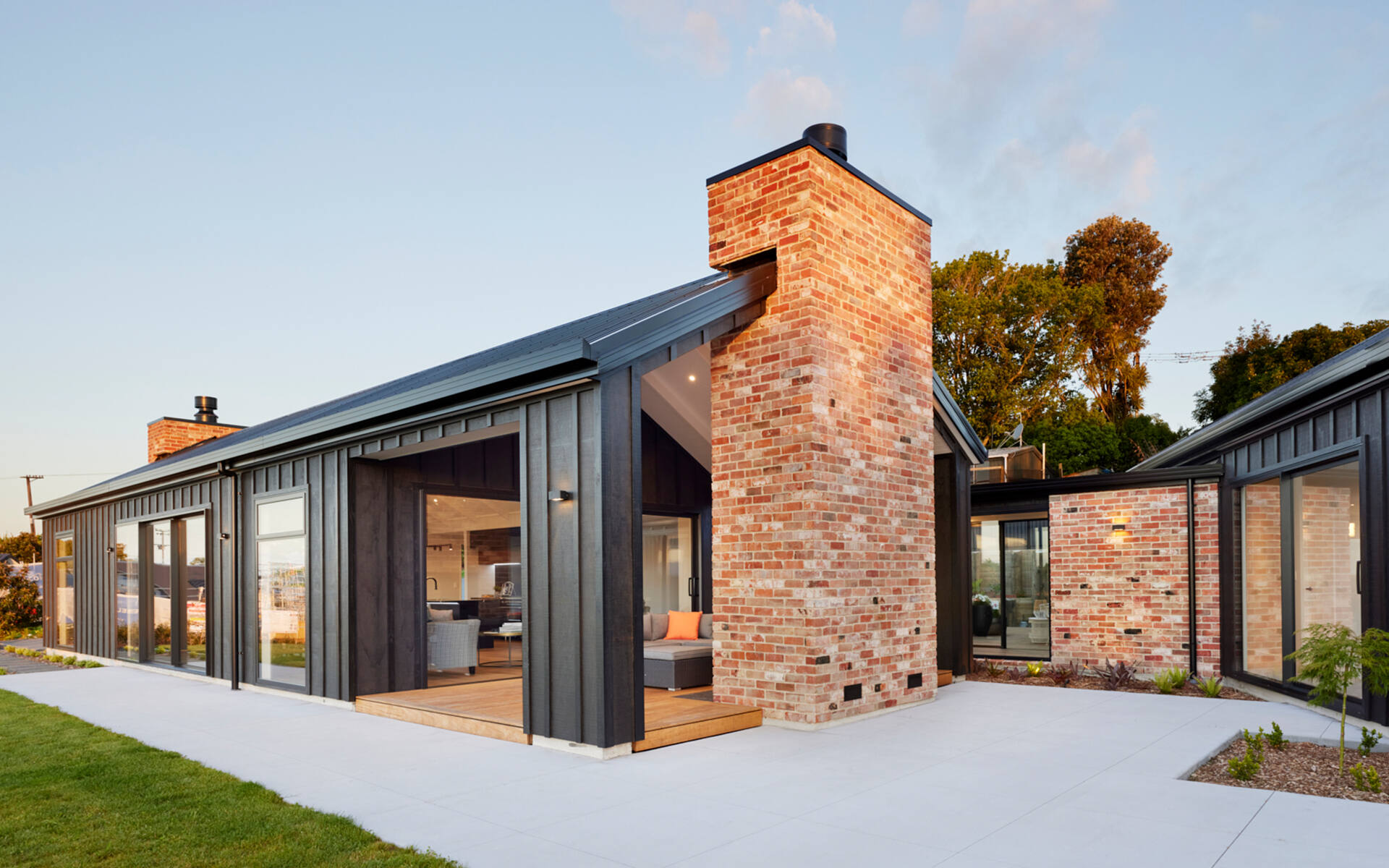












The Gardner: A four bedroom house plan
The owners of this stunning new home in Tauranga wanted to achieve a barn style home to celebrate their heritage and their love for converted barns - a popular choice in their original hometown in Essex.
Spread over two wings, this barn-inspired 283.7m2 home features four double bedrooms, two living spaces, a study nook and a double internal access garage.
The modern barn look is achieved through soaring cathedral style ceilings, open plan living spaces, an abundance of sliding doors and large windows to welcome the outdoors inside.
Triclad board and batten was chosen for the home's exterior, and reclaimed brick from the Christchurch Earthquake adds a striking visual appeal.
Gardner
House size 284㎡
- Beds4
- Bathrooms2
- Receptions2
- Parking2
Enquire about this plan
Gardner Floorplan
