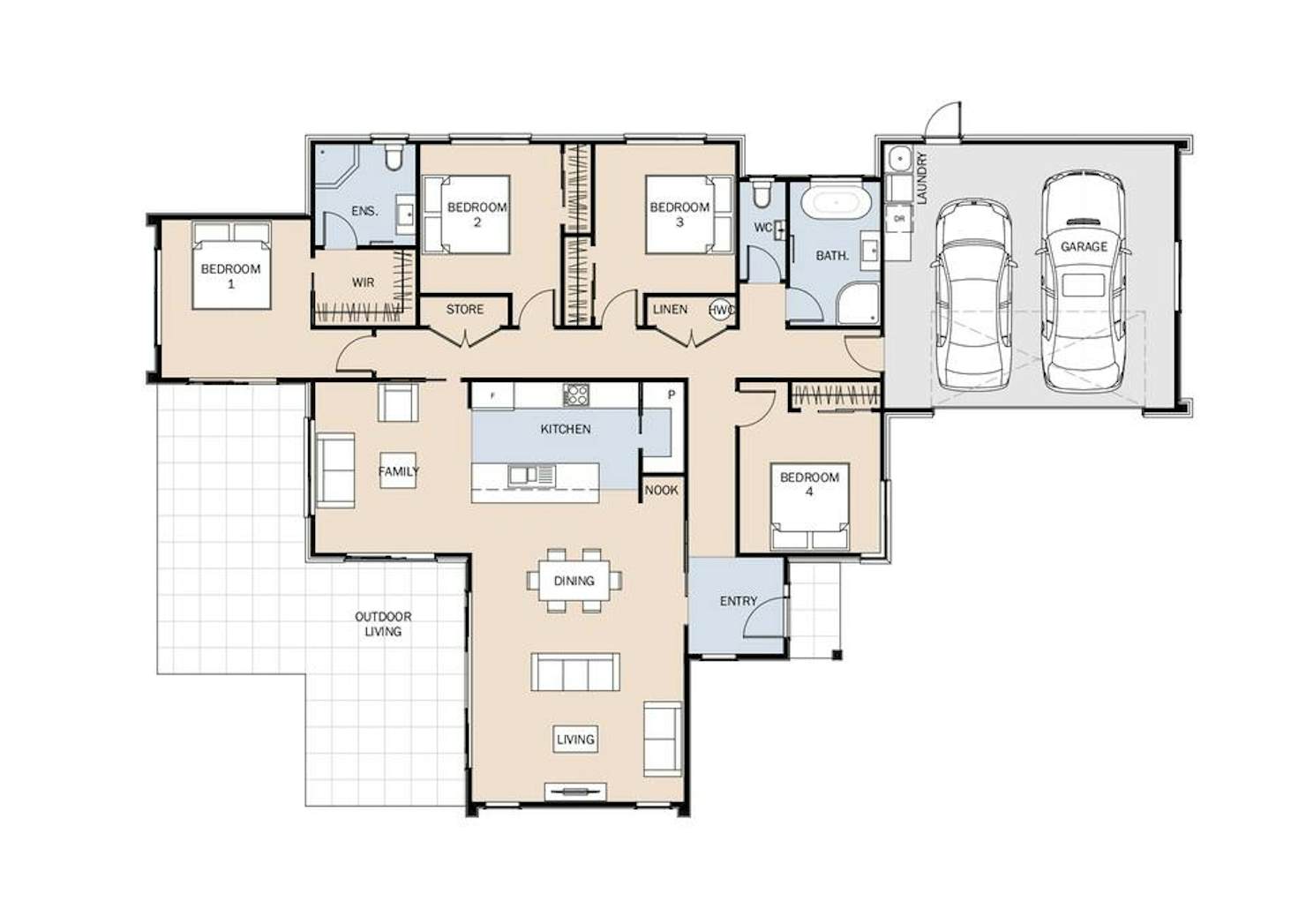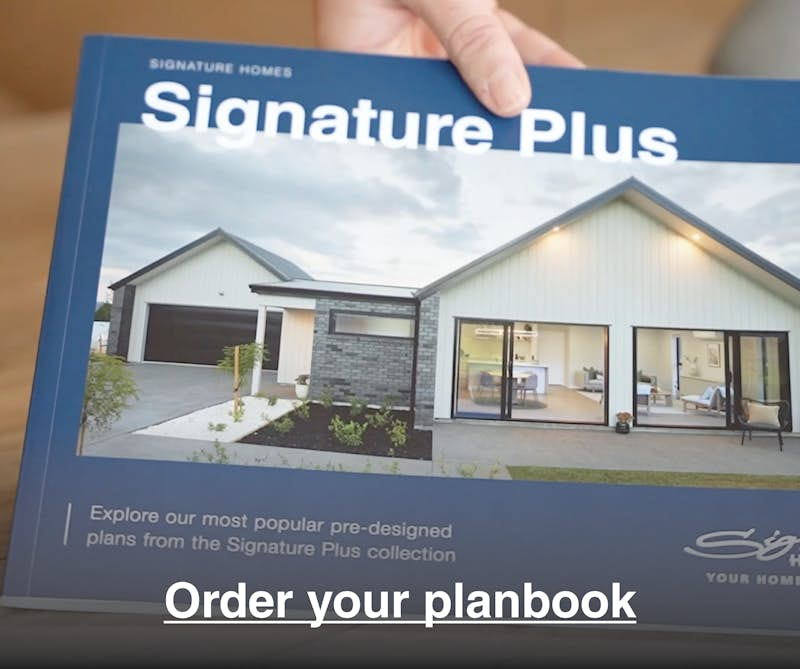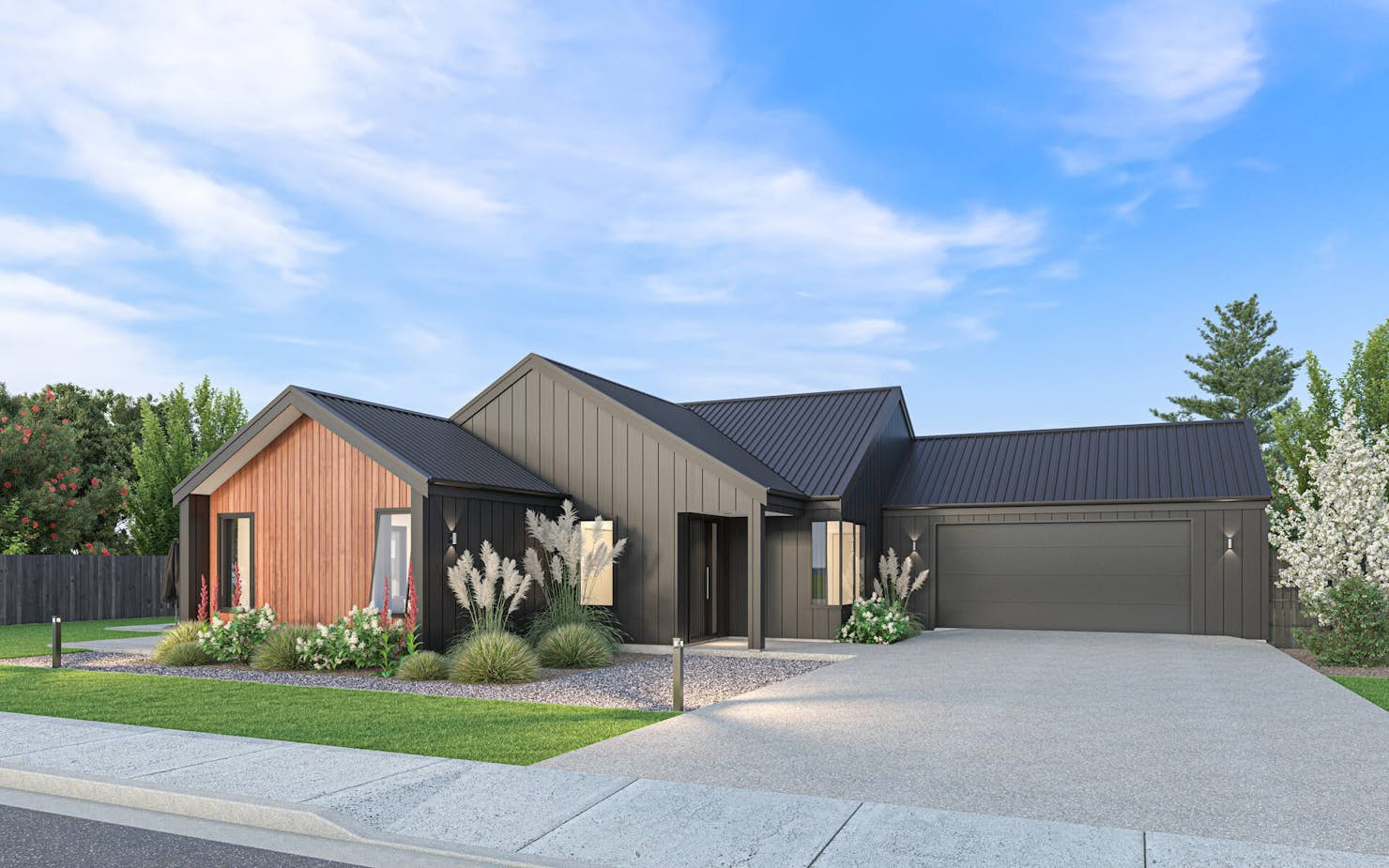
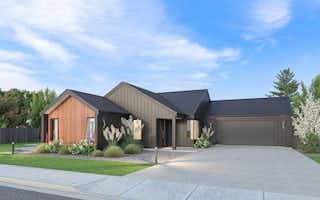
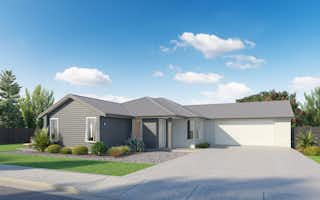
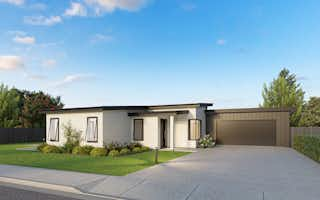
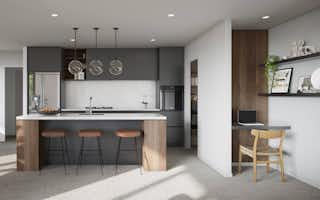
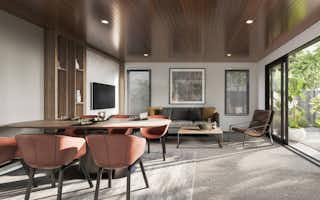
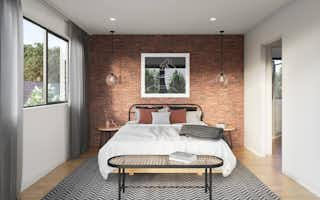
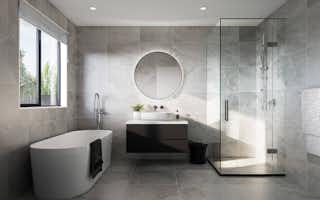
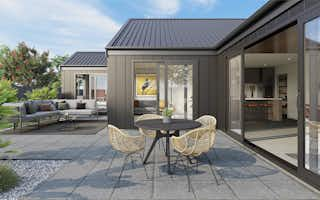
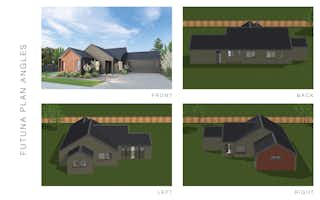
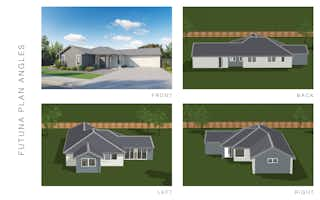
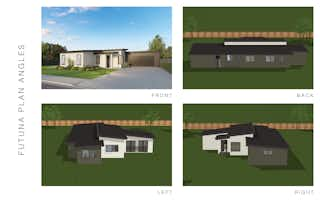

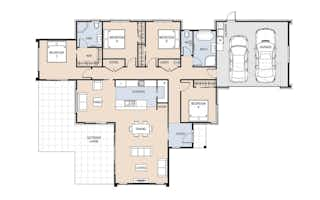
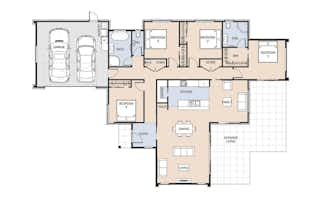















The Futuna: A four-bedroom house plan by Signature Homes
Focused on comfort and character the Futuna is designed to suit a range of different lifestyles and lifestages.
Four double bedrooms including a well-appointed master are innovatively positioned to form the bedroom zone, giving you the flexiblity to organise your home to best suit your family.
When it's time to get social head into the main living space where the centrally located kitchen, including a butler's pantry, forms the hub of this stunning home. Expansive sliding doors in the separated living and family areas optimise all day sun, creating a bright and airy appeal.
Build this home with the added peace of mind of Signature Homes fixed price guarantee.
Signature Plus is part of Signature Homes' collection of pre-designed house plans. This series presents top-tier specifications for both the home's exterior and interior. Each design boasts well-considered layouts, maximising space and harnessing natural light.
Customise this plan to suit your budget and lifestyle. Book your no-obligation new home workshop today.
Futuna
House size 214㎡
- Beds4
- Bathrooms2
- Receptions2
- Parking2
Enquire about this plan
Futuna Floorplan
