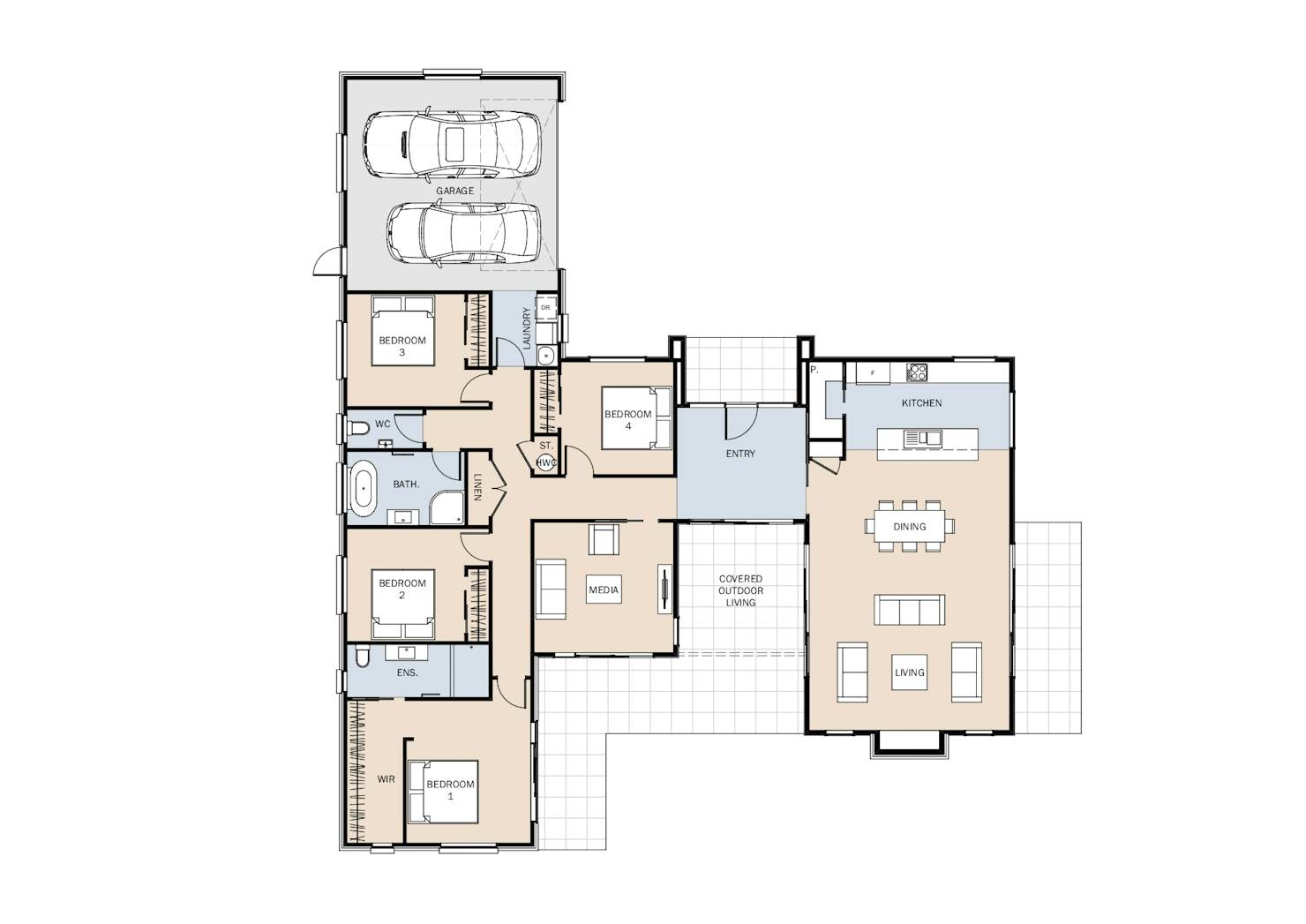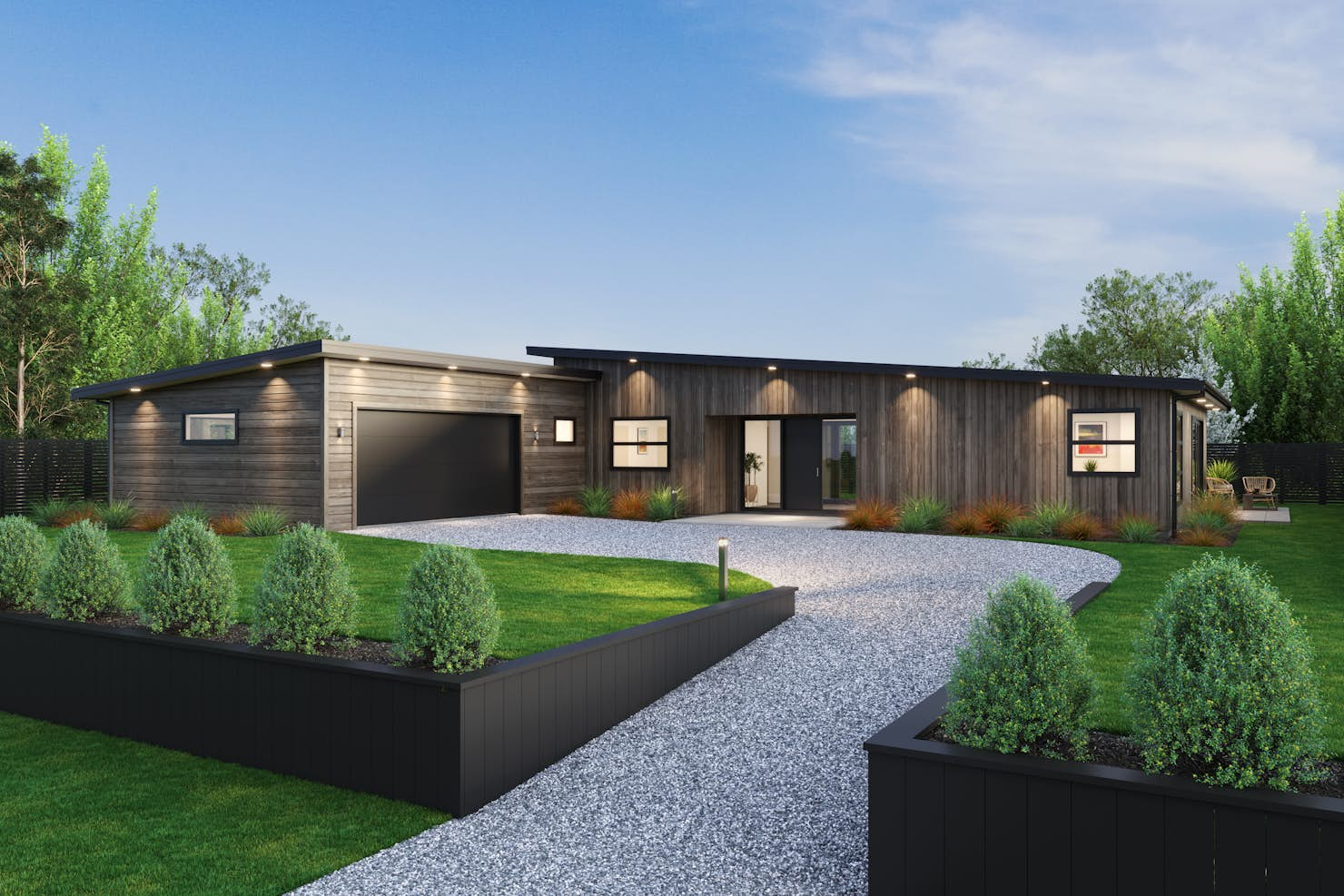
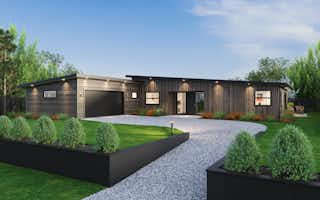
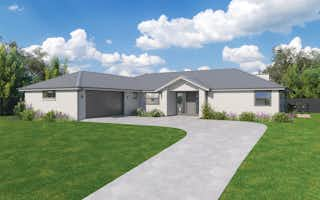
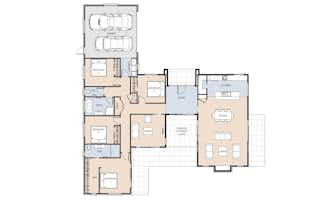




The Fernbrook: a four bedroom Signature Plus floorplan
Introducing the Fernbrook: your ultimate designer family home, where ample space and harmonious living await. Inside, discover two distinct wings tailored for social gatherings and relaxation. In one wing, find cosy bedrooms, including a master bedroom with an impressive walk-in wardrobe and ensuite bathroom, ensuring luxurious comfort for the head of the household.
Read more
Fernbrook - Option 1
House size 241㎡
- Beds4
- Bathrooms2
- Receptions2
- Parking2
Enquire about this plan
Fernbrook - Option 1 Floorplan
