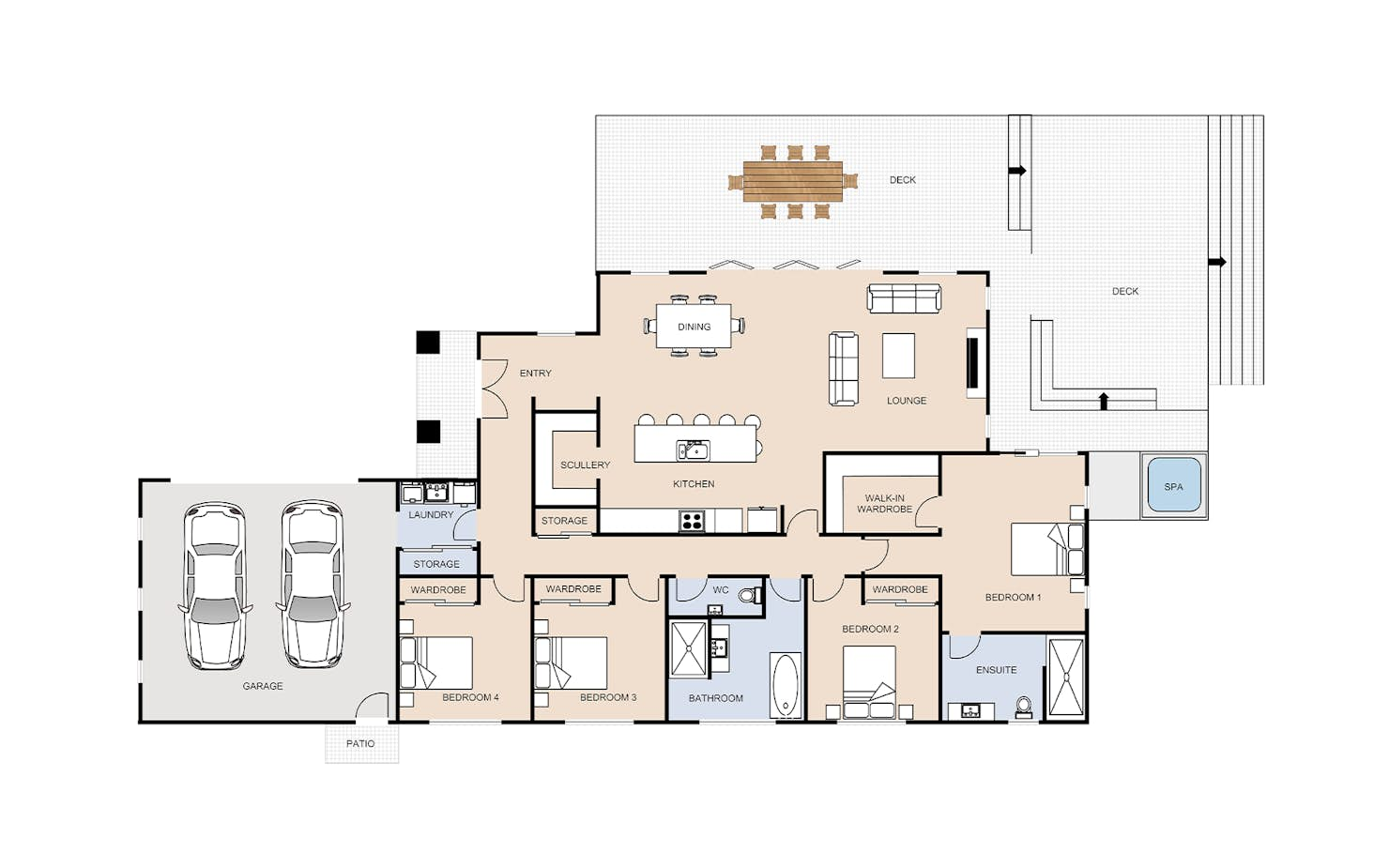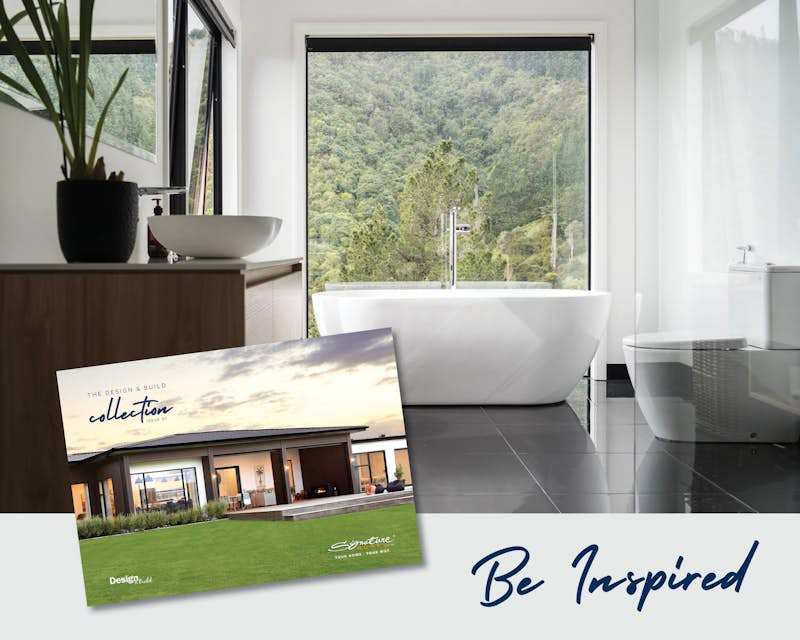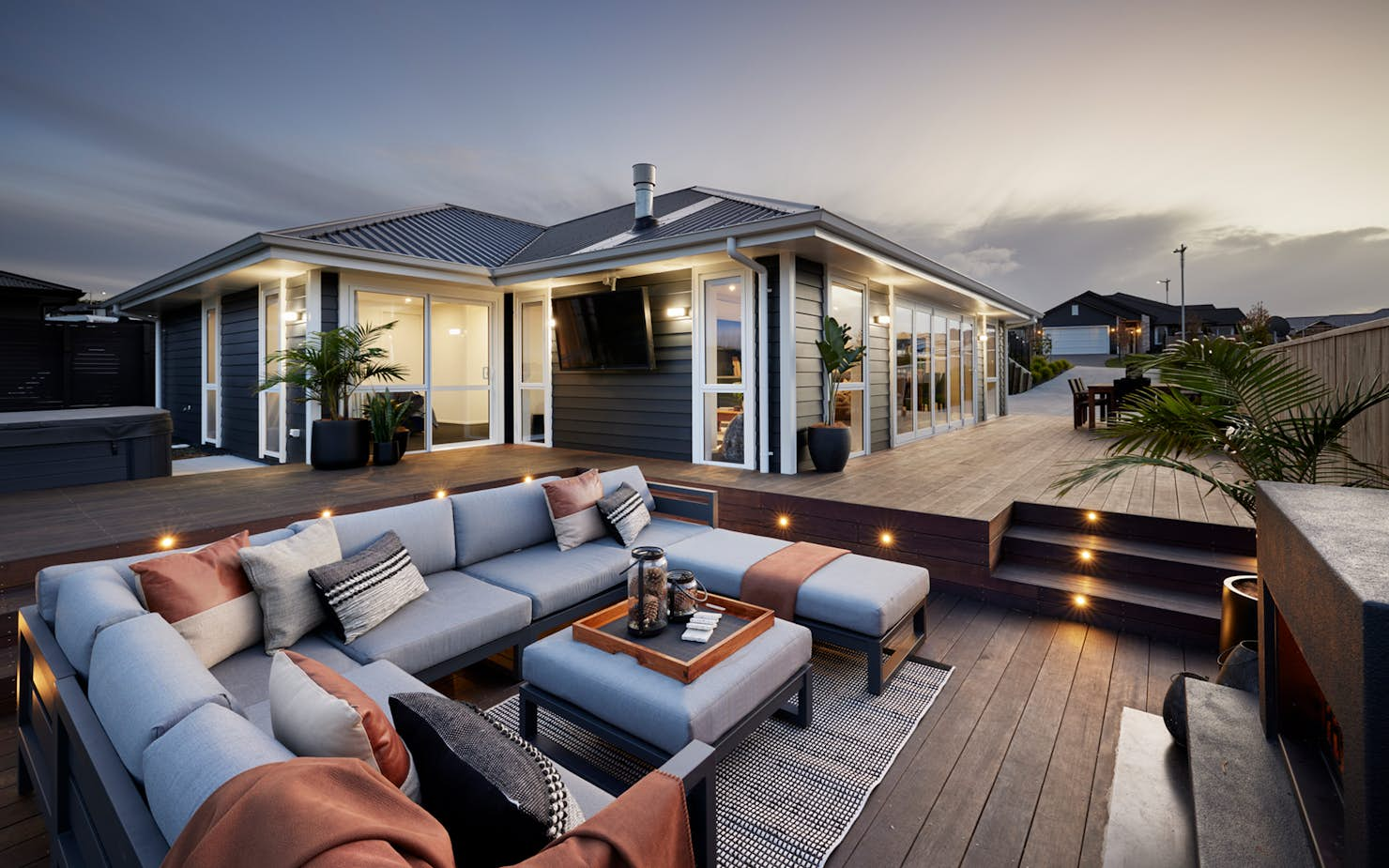
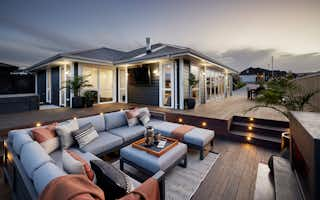
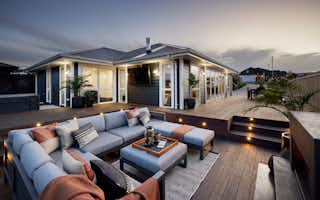
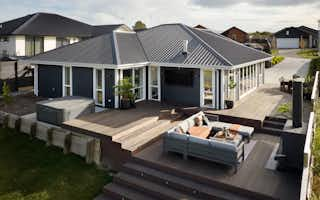
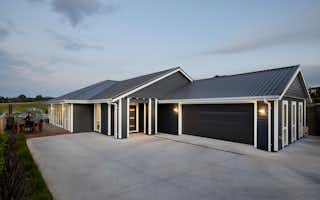
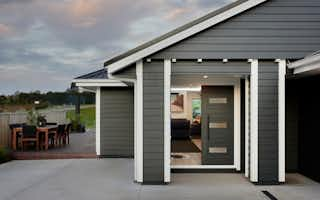
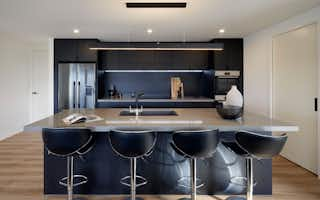
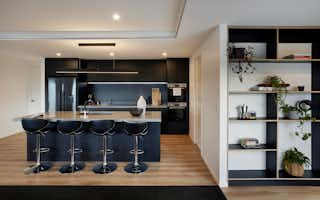
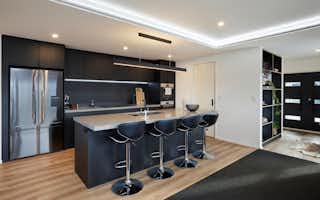
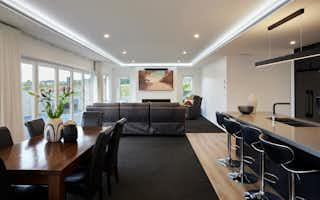
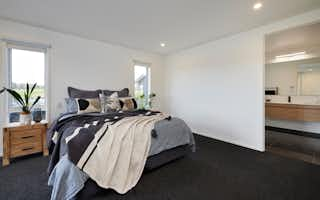
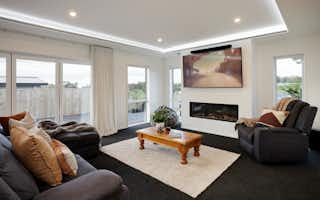
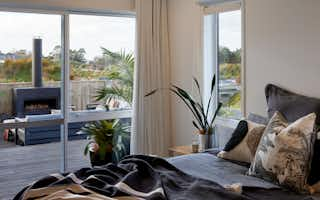
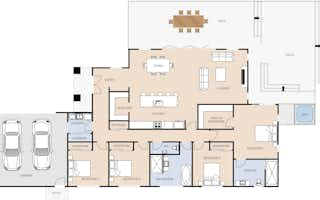
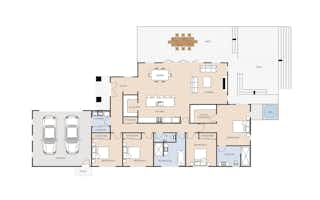















The Eastcott: A Design and Build Collection home by Signature Homes
Our client's brief was to design a home ideal for entertaining with ample room for flatmates. As a result, there's plenty of space for all to enjoy with our four-bedroom Eastcott plan.
You'll never feel on top of one another, with large open plan living, a huge outdoor decking area, and generous bedrooms. Customise this place to suit your budget and lifestyle—Book in your no-obligation new home workshop today.
Read more
Eastcott
House size 229㎡
- Beds4
- Bathrooms2.5
- Receptions1
- Parking2
Enquire about this plan
Eastcott Floorplan
