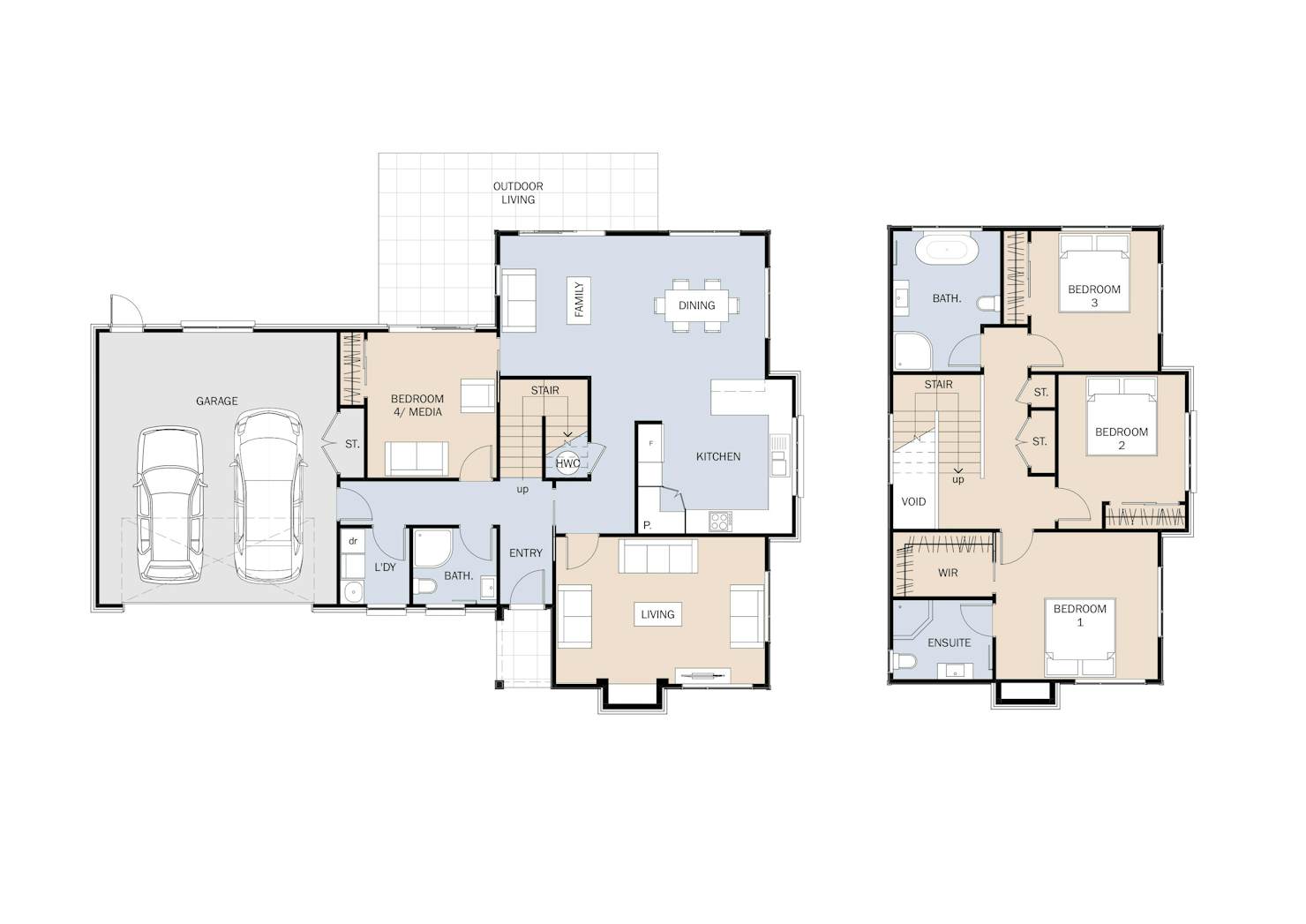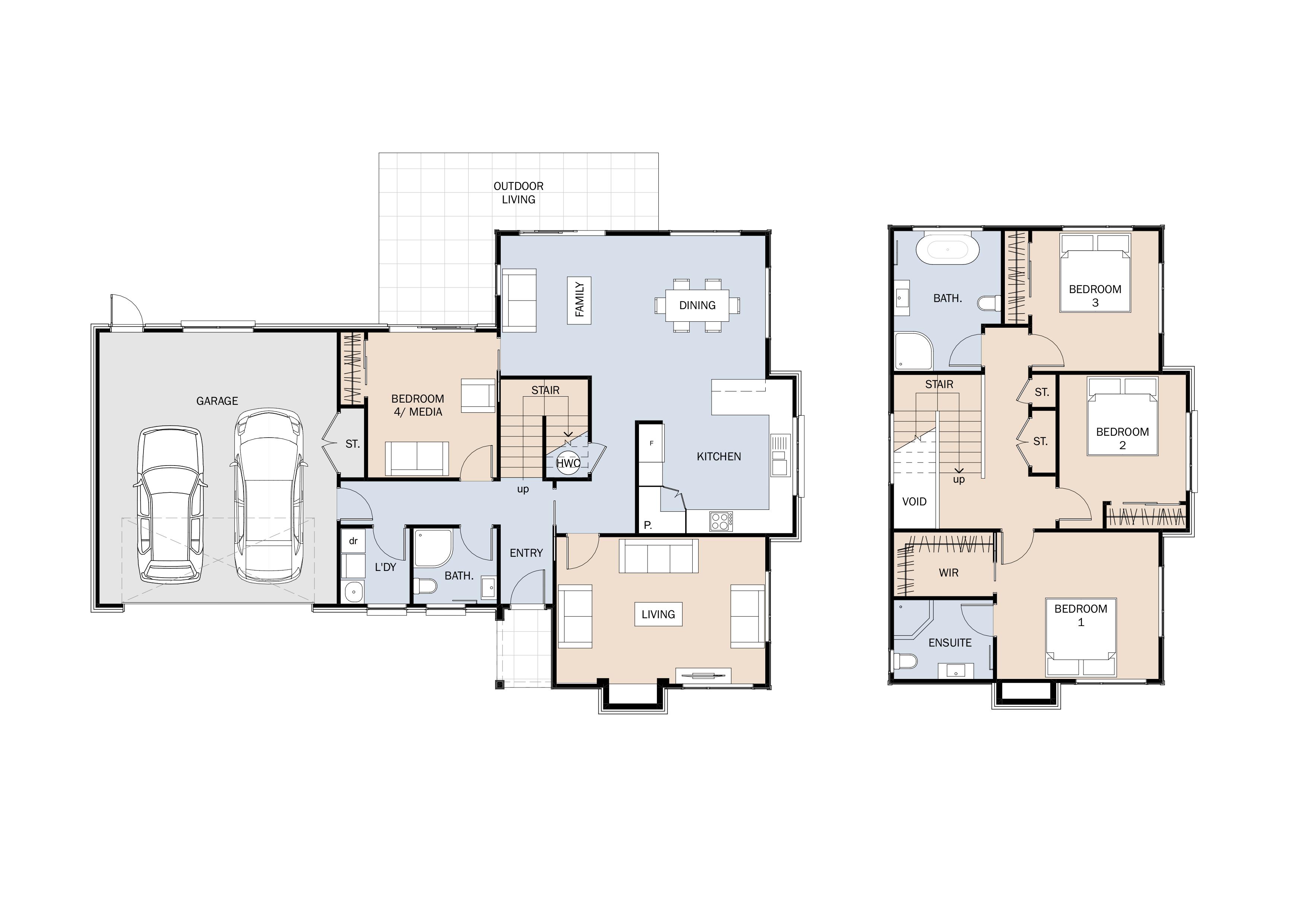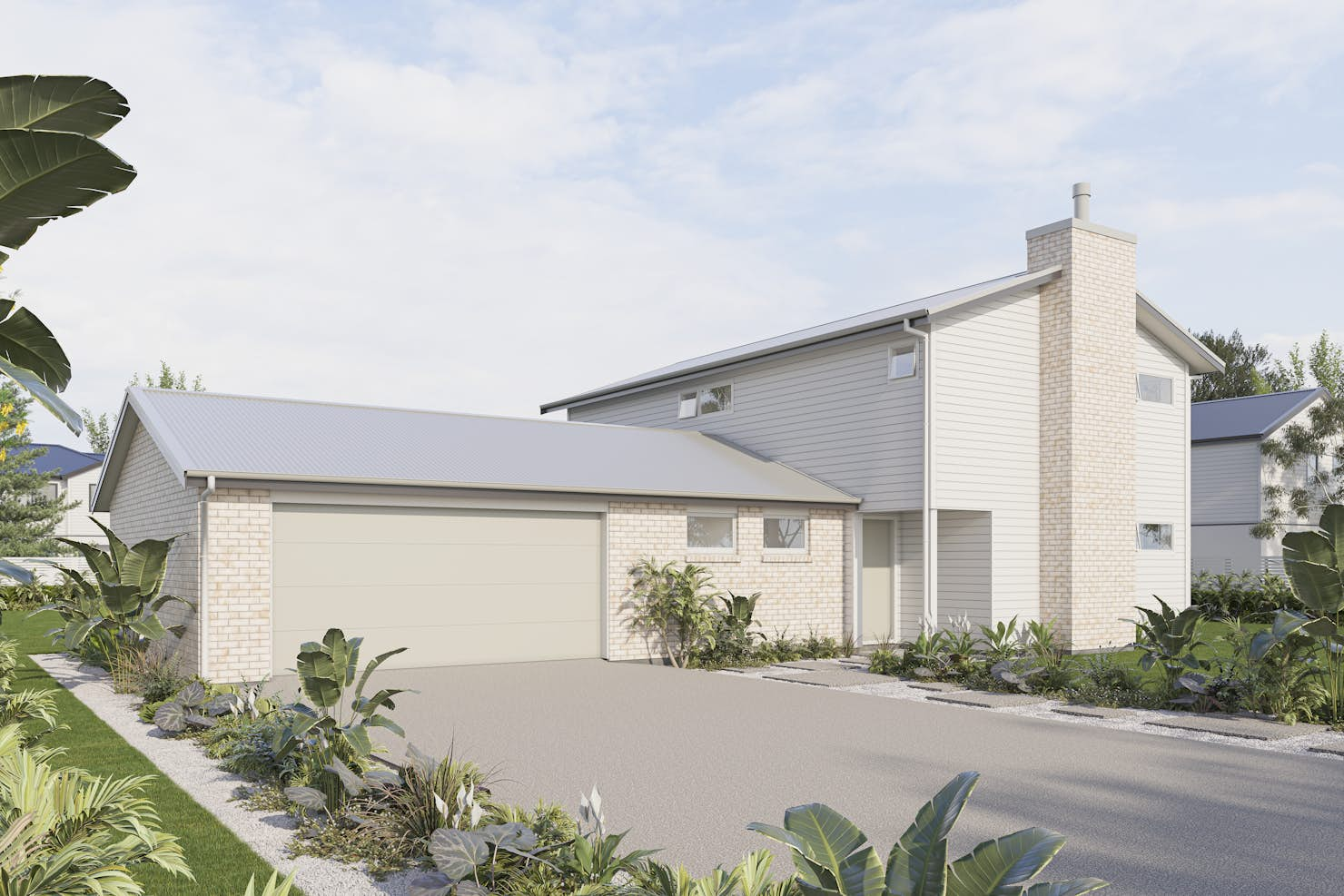
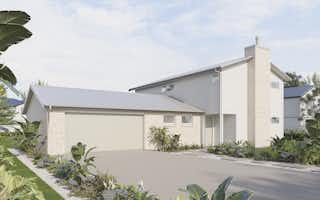
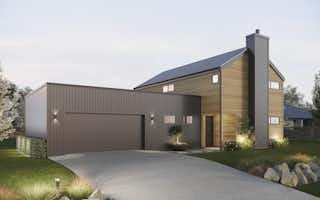
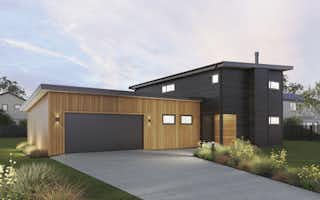
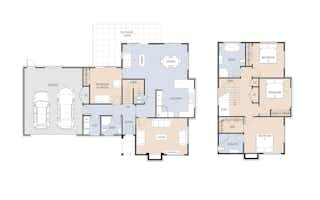
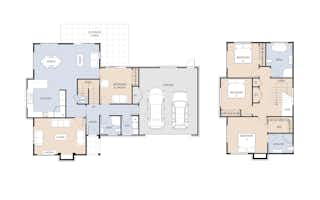
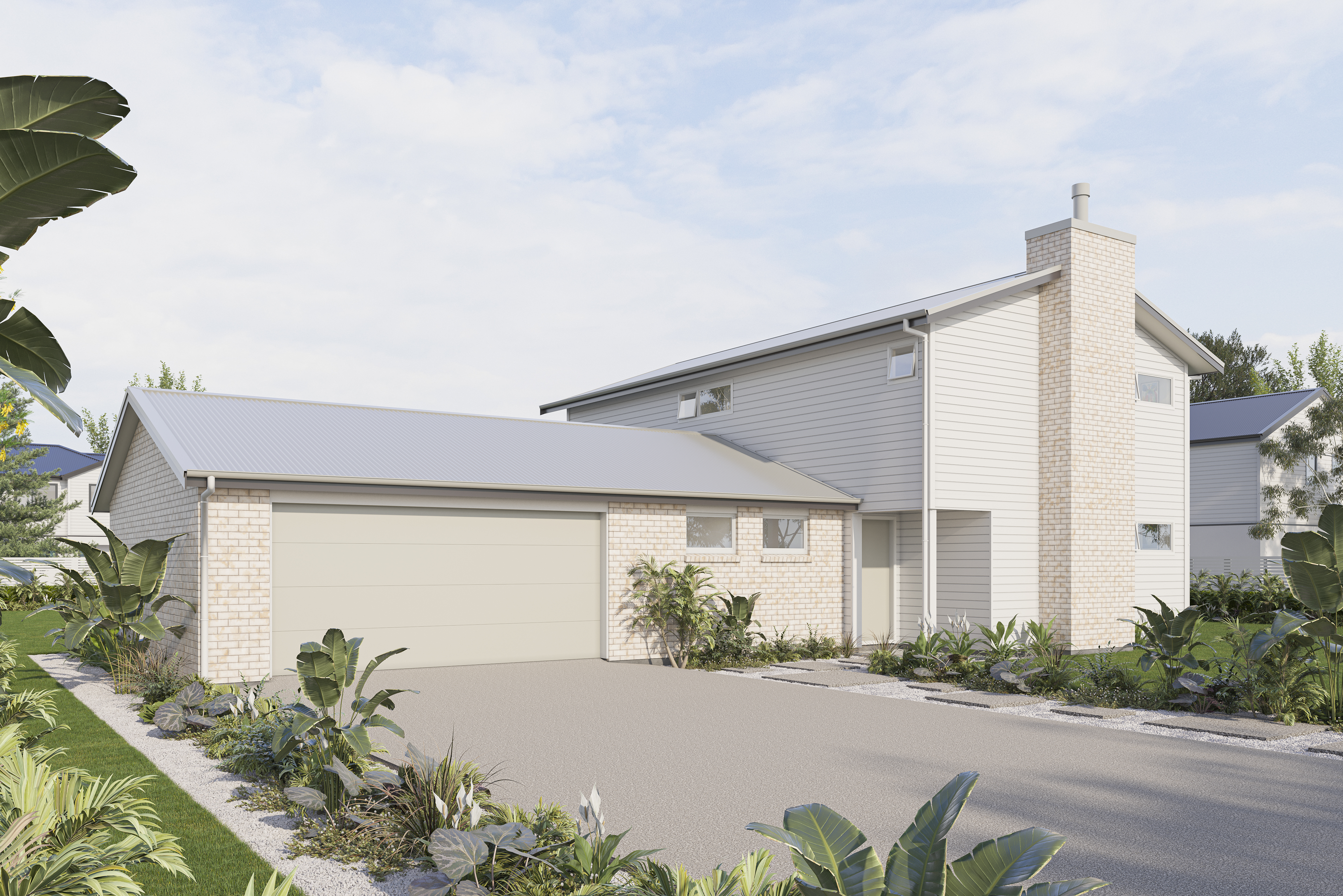





The Drake: A four-bedroom house plan by Signature Homes
The Drake is a functional family home, with four bedrooms and multiple living areas spread over two storeys. A lounge near the entry offers a secluded space to unwind away from more hectic entertaining activities.
Overlooking the outdoor living area is an open-plan living and dining space – take it all in from the centrally located kitchen, whose impressive layout includes a large walk-in pantry and versatile island bench.
All of the four bedrooms are upstairs including the tranquil master suite with a lavish walk-in robe and ensuite.
Build this home with the added peace of mind of Signature Homes fixed price guarantee.
Customise this plan to suit your budget and lifestyle. Book your no-obligation new home workshop today.
Read more
Drake
House size 237㎡
- Beds4
- Bathrooms3
- Receptions2
- Parking2
Enquire about this plan
Drake Floorplan
