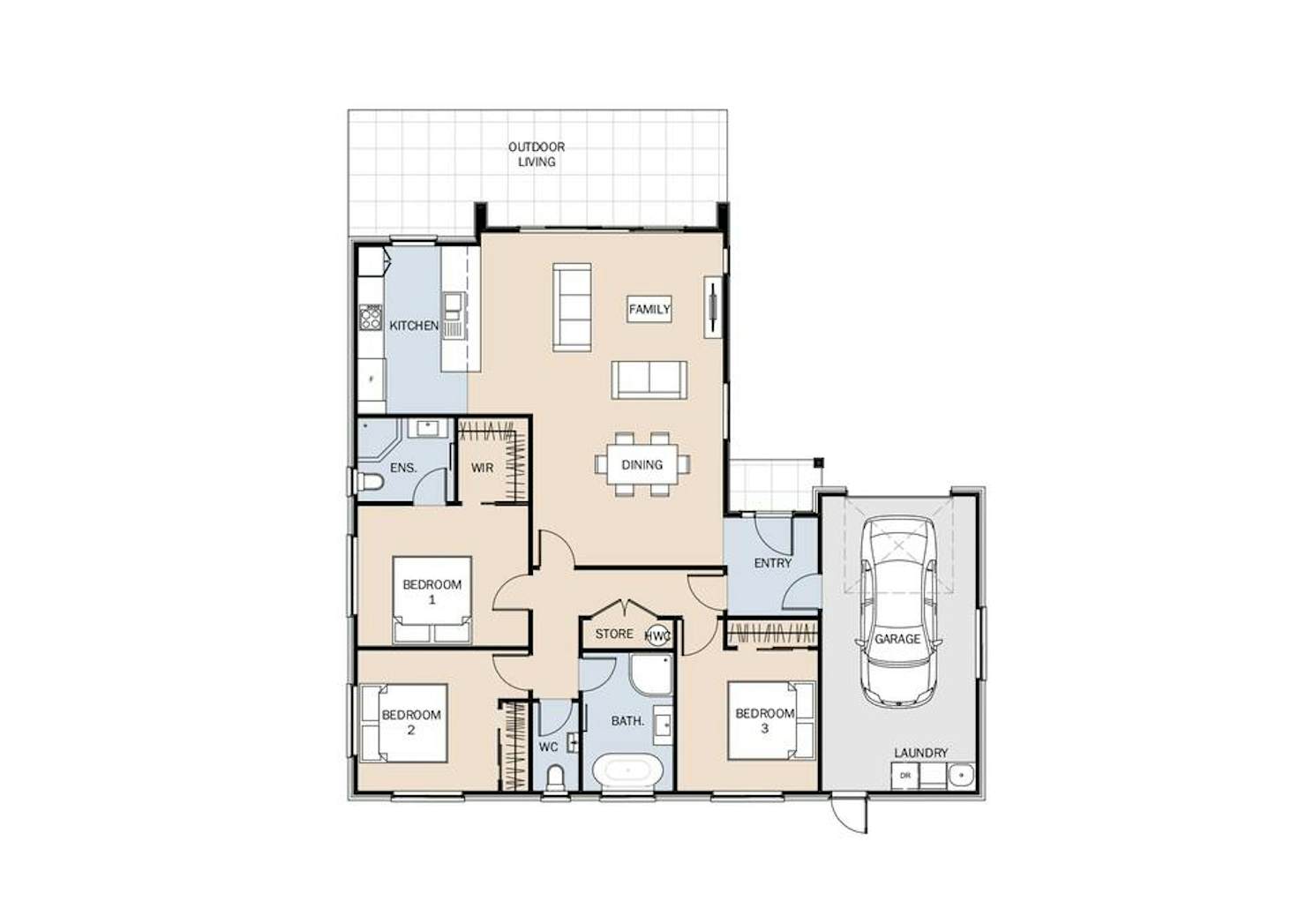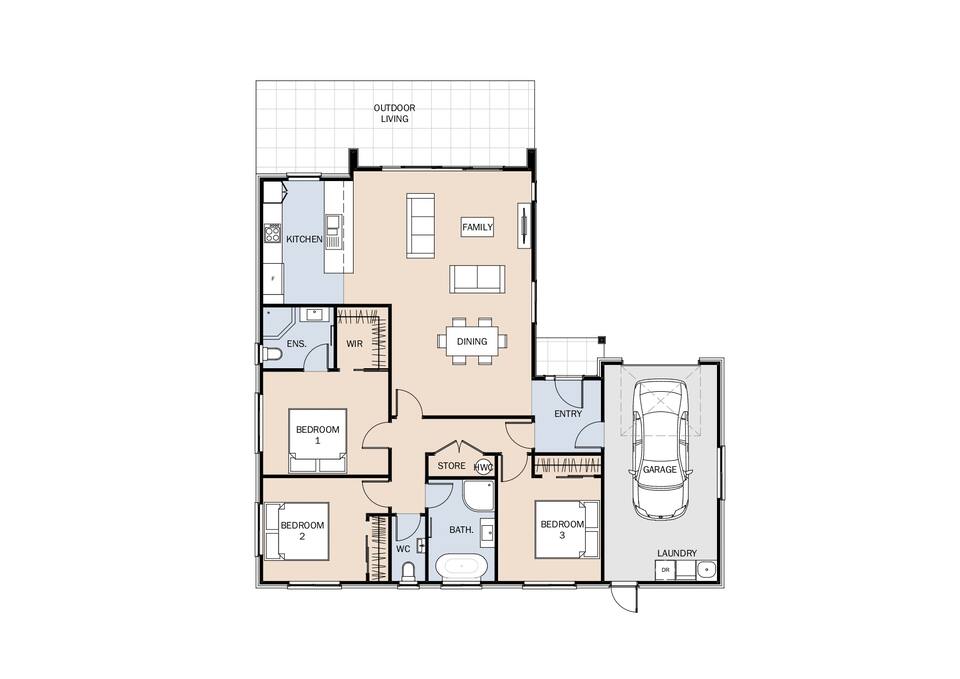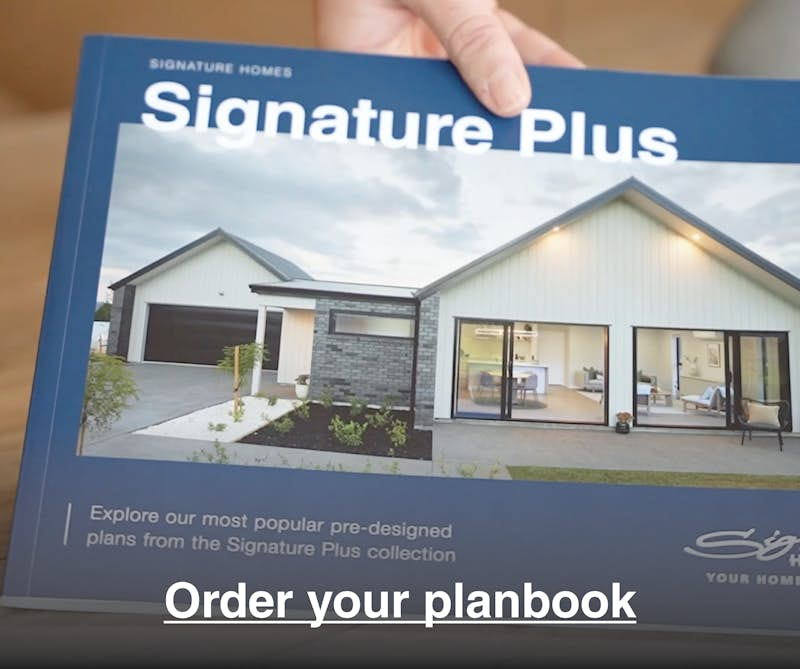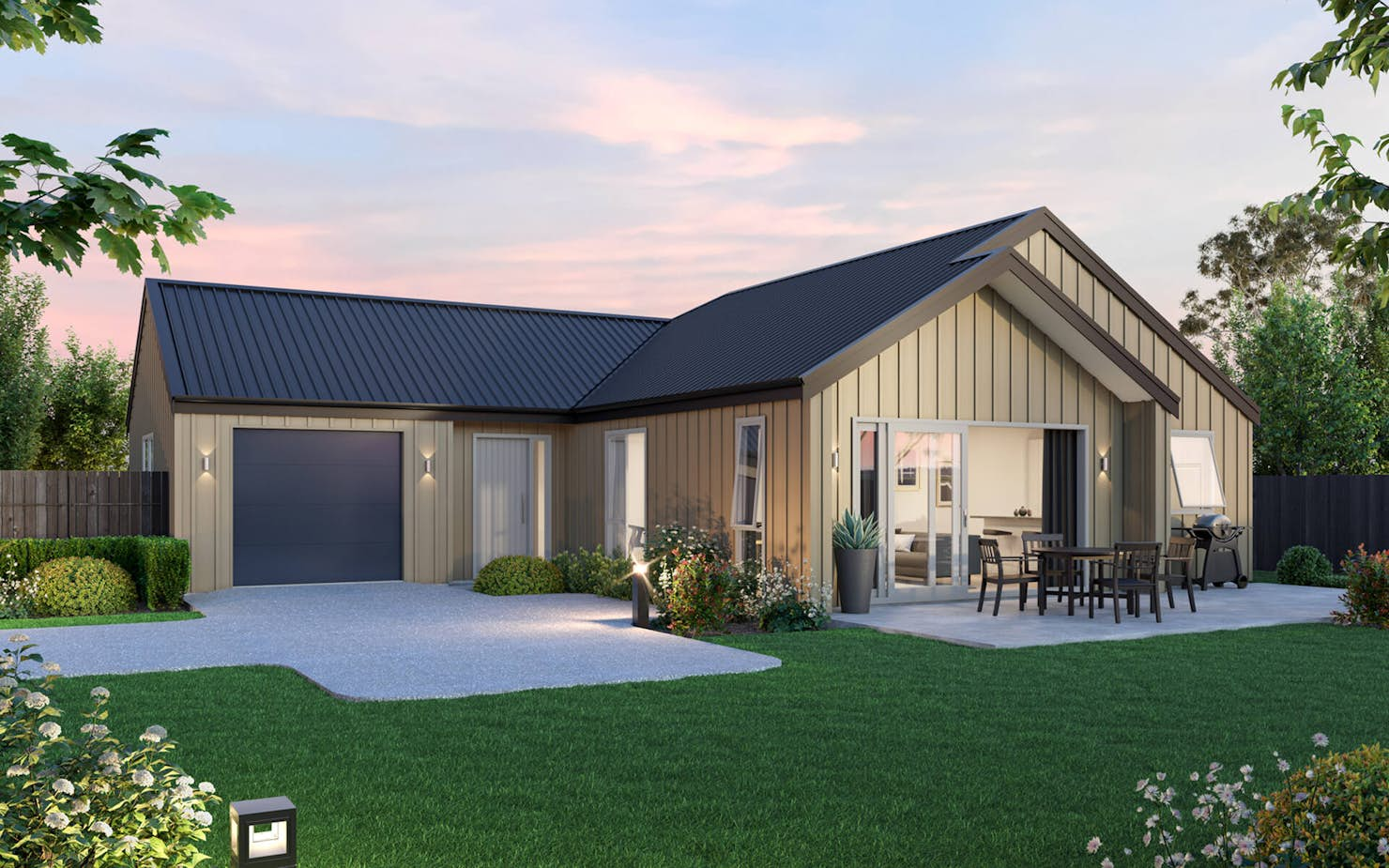
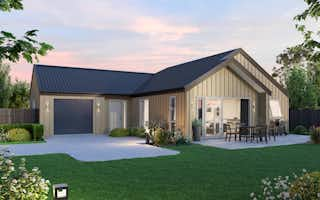
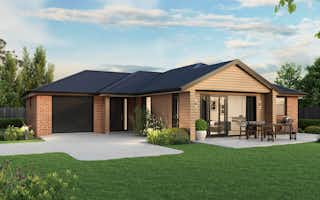
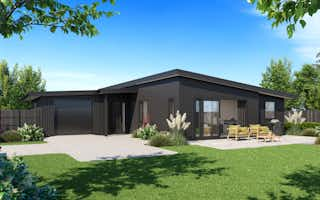
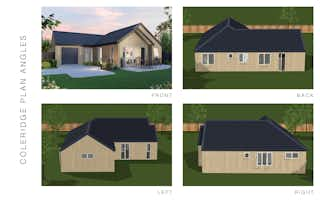
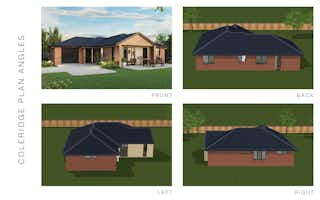
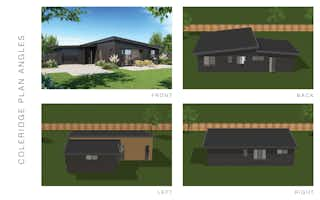

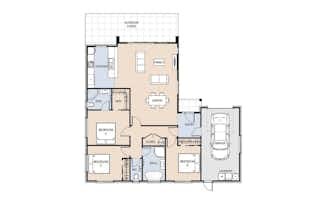
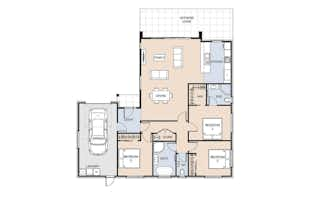
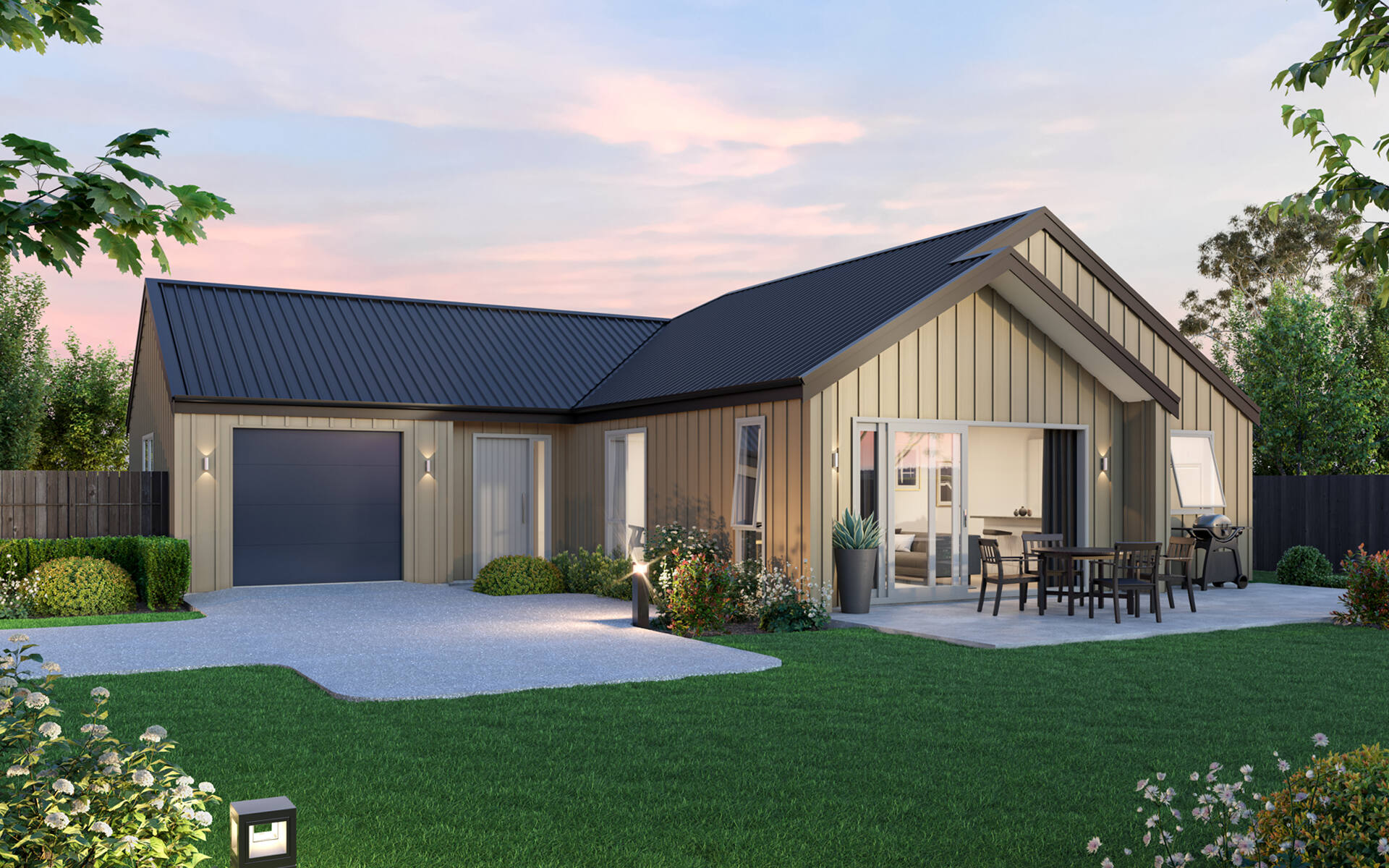









The Coleridge: A three-bedroom house plan by Signature Homes
The Coleridge build is a spacious concept plan offering modern living at its best.
The design features three double bedrooms, two bathrooms including an ensuite and an inviting open-plan living & dining area with large sliders that optimise indoor/outdoor flow - perfect for at home entertaining.
Build this home with the added peace of mind of Signature Homes fixed price guarantee.
Signature Plus is part of Signature Homes' collection of pre-designed house plans. This series presents top-tier specifications for both the home's exterior and interior. Each design boasts well-considered layouts, maximising space and harnessing natural light.
Customise this plan to suit your budget and lifestyle. Book your no-obligation new home workshop today.
Coleridge
House size 152㎡
- Beds3
- Bathrooms2
- Receptions1
- Parking1
Enquire about this plan
Coleridge Floorplan
