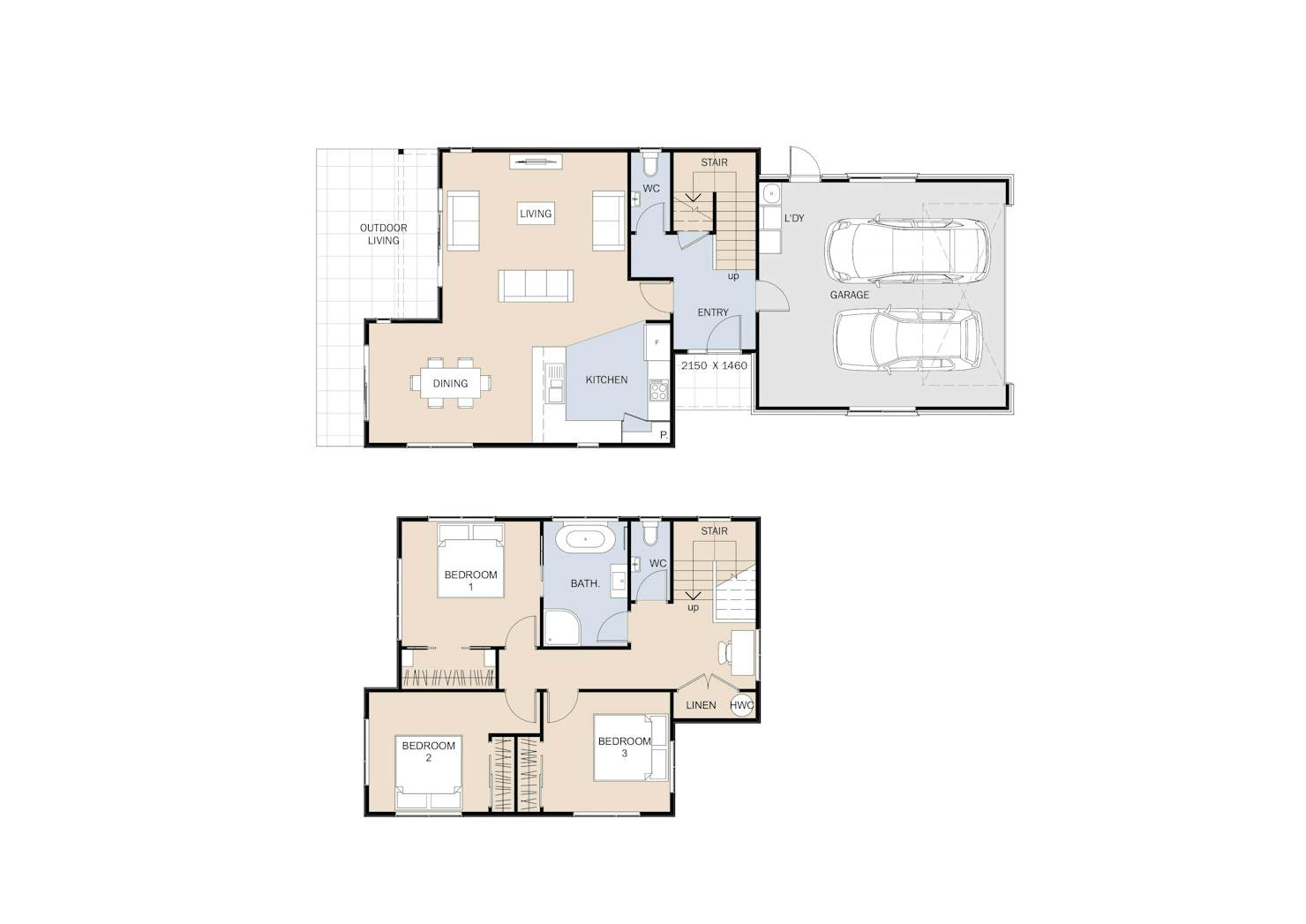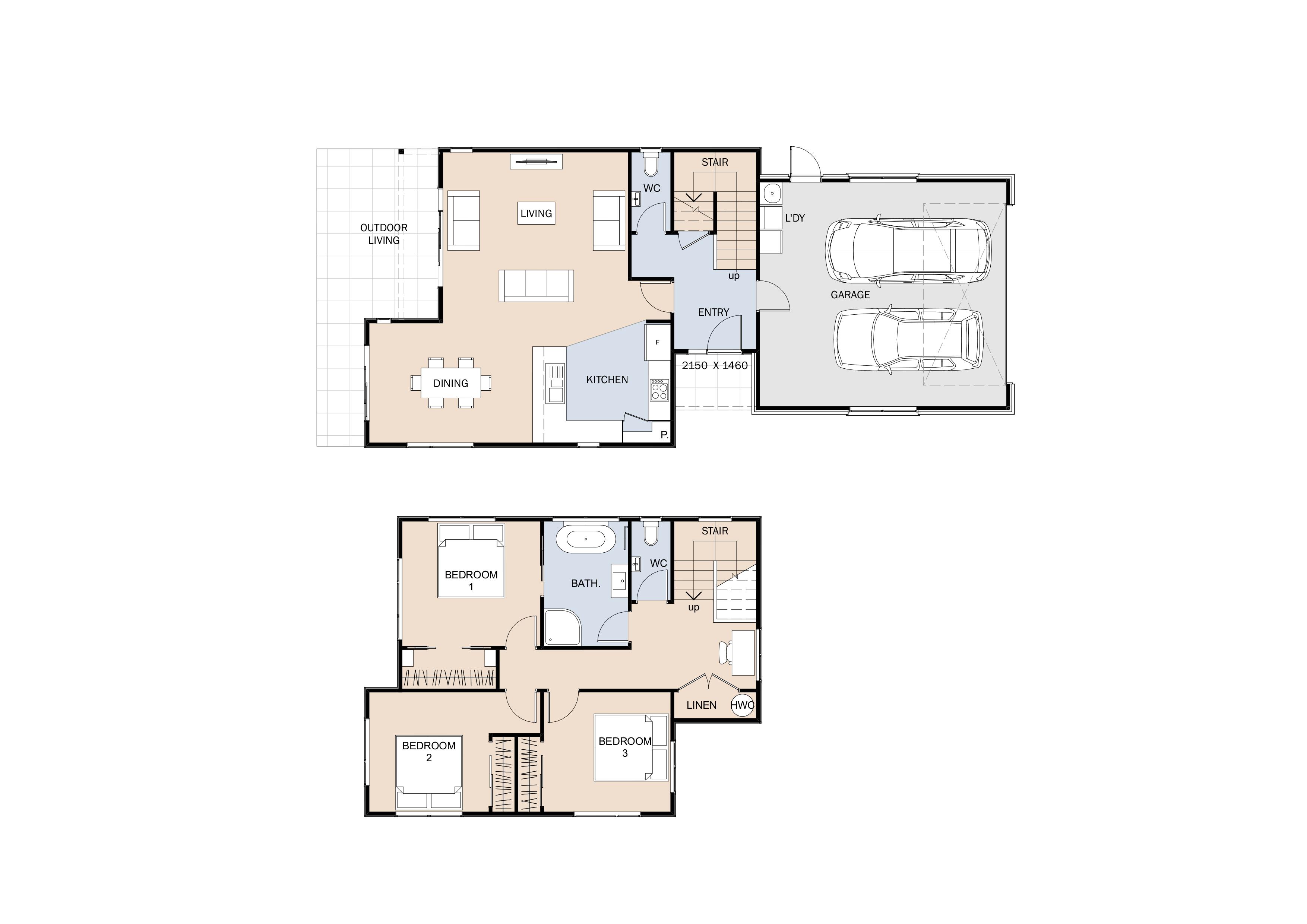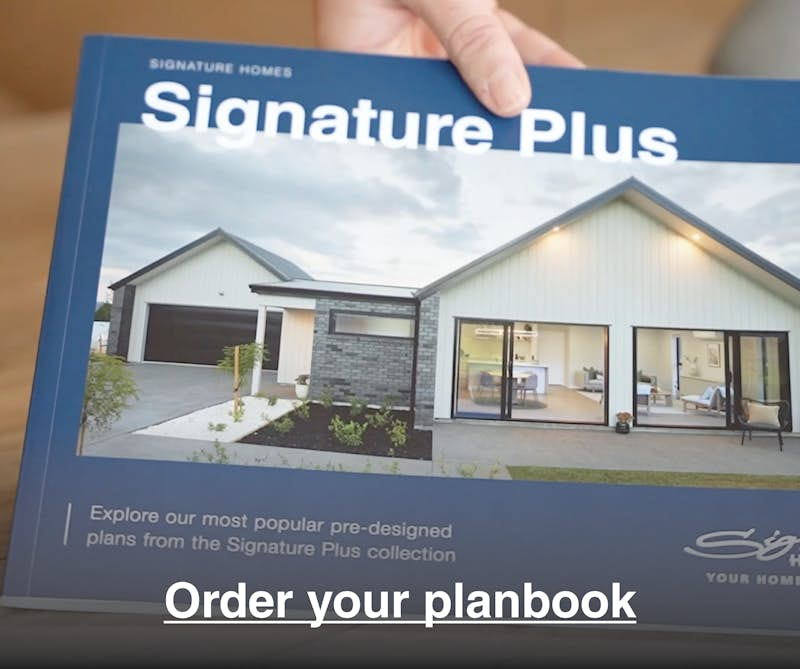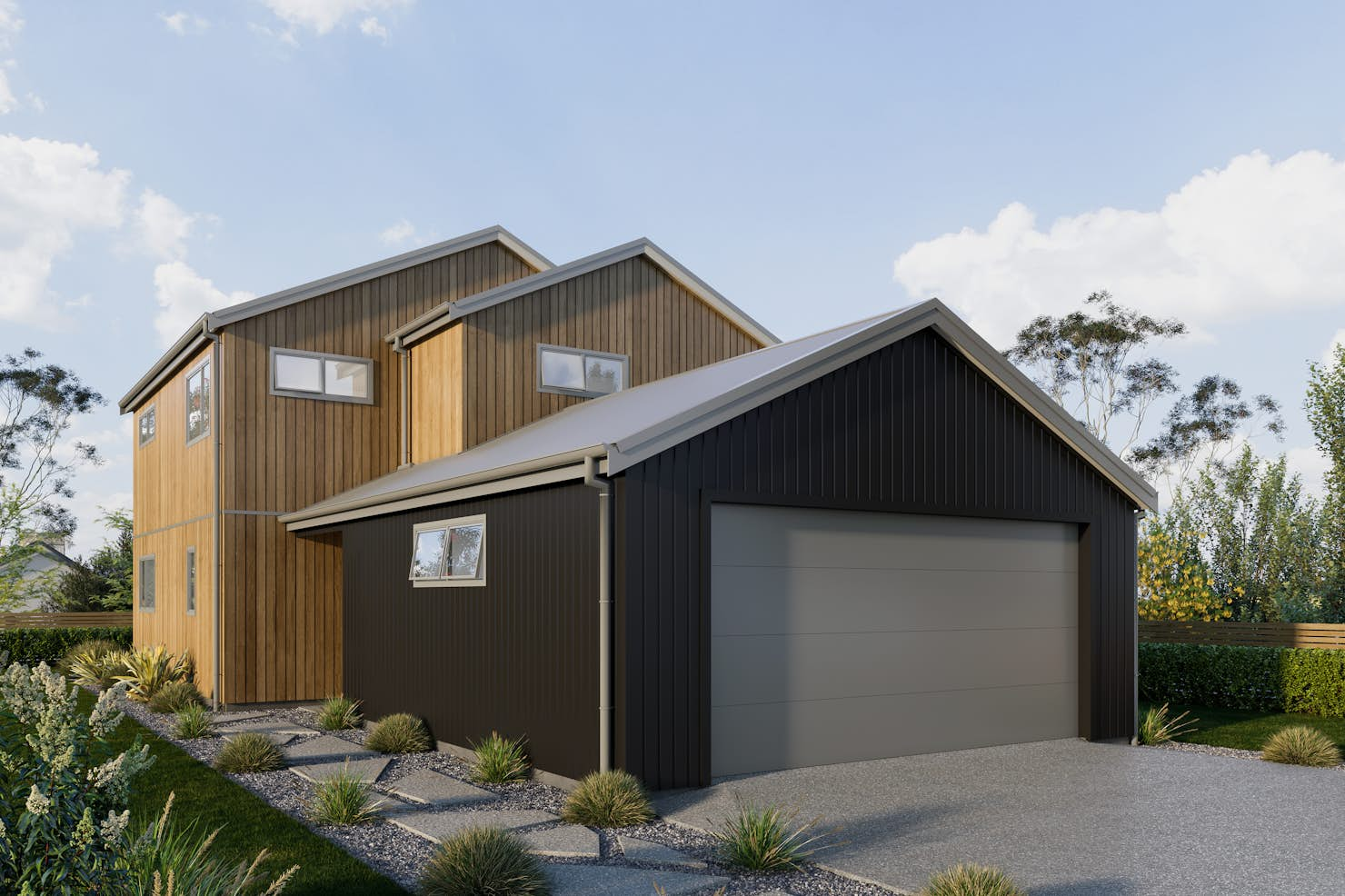
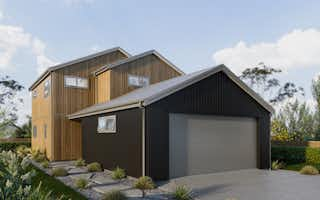
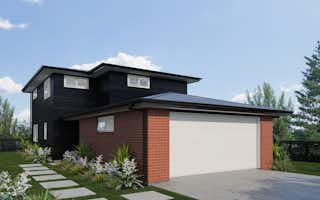
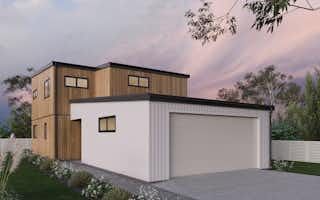
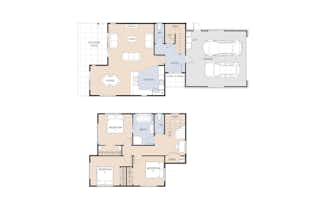
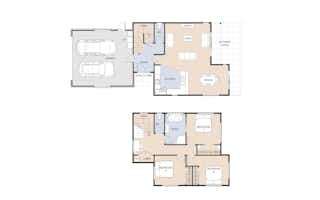
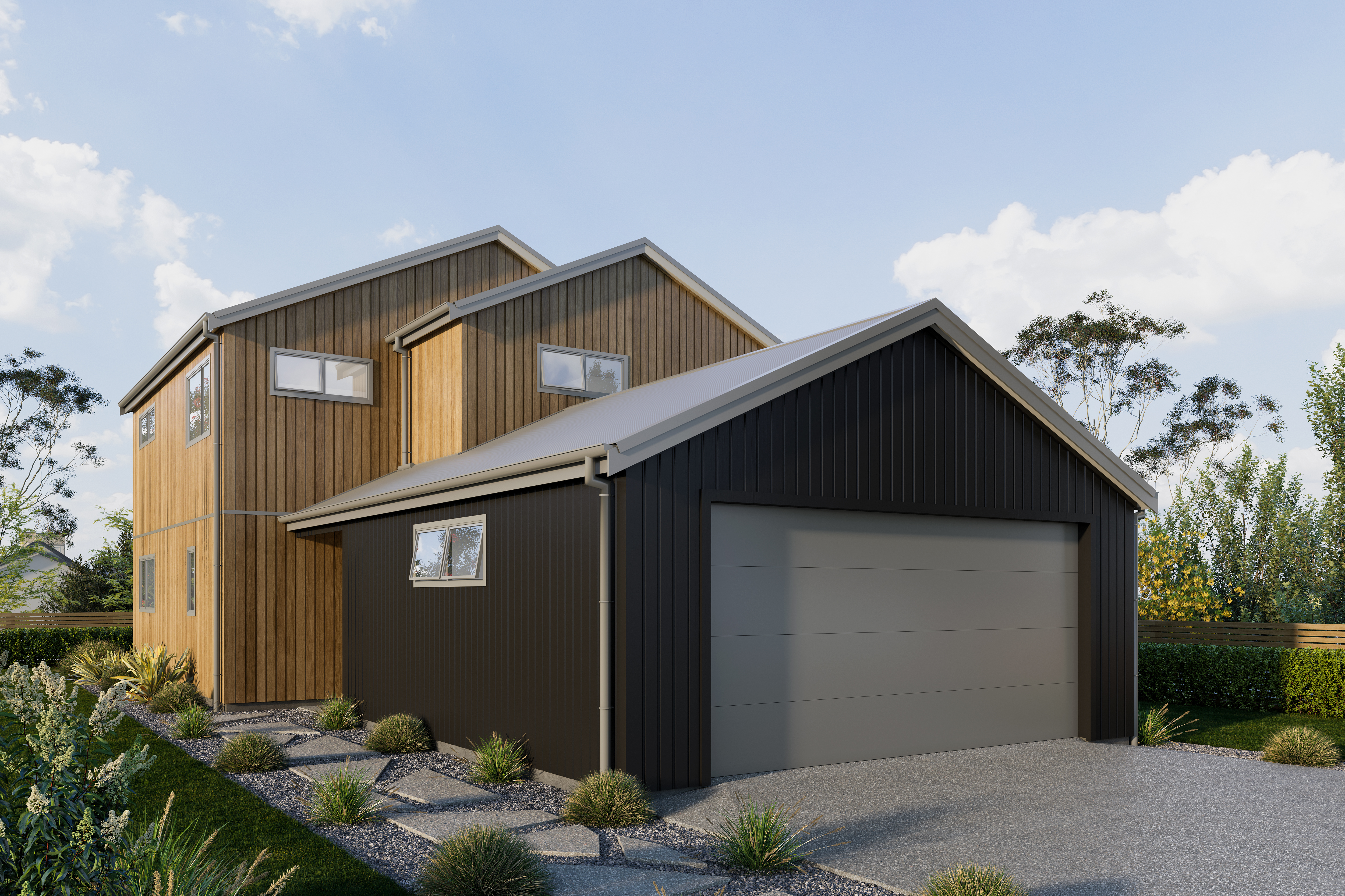





The Chatham: A three-bedroom house plan by Signature Homes
The Chatham is a distinctive home for inner-urban living.
Relax in the open-plan living area when you enter – a stunning, light-filled space that connects the gourmet kitchen, casual dining, peaceful living, and integrated outdoor living area.
Upstairs, you will find a central family retreat with study nook and three double bedrooms plus family bathroom which has private access from the rear-facing master suite.
Build this home with the added peace of mind of Signature Homes fixed price guarantee.
Signature Plus is part of Signature Homes' collection of pre-designed house plans. This series presents top-tier specifications for both the home's exterior and interior. Each design boasts well-considered layouts, maximising space and harnessing natural light.
Customise this plan to suit your budget and lifestyle. Book your no-obligation new home workshop today.
Chatham
House size 186㎡
- Beds3
- Bathrooms1.5
- Receptions1
- Parking2
Enquire about this plan
Chatham Floorplan
