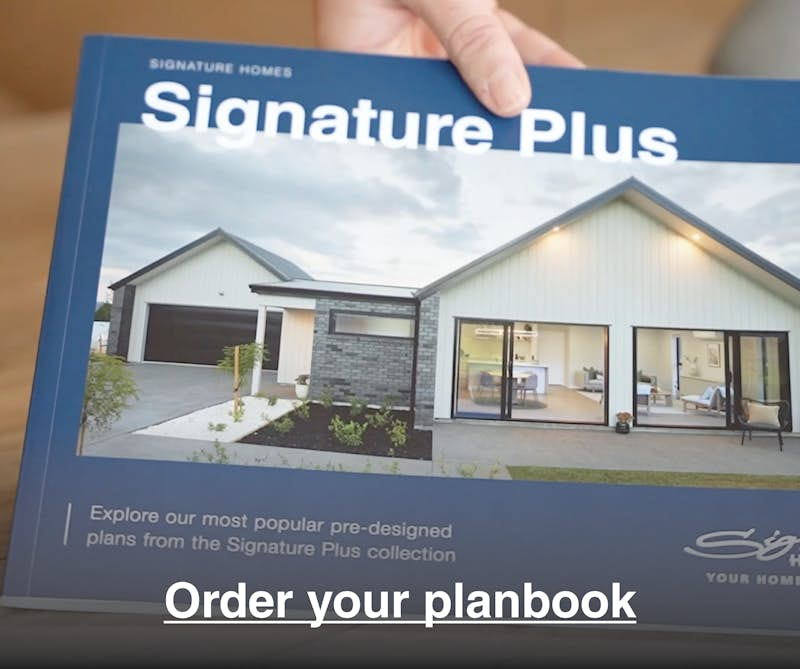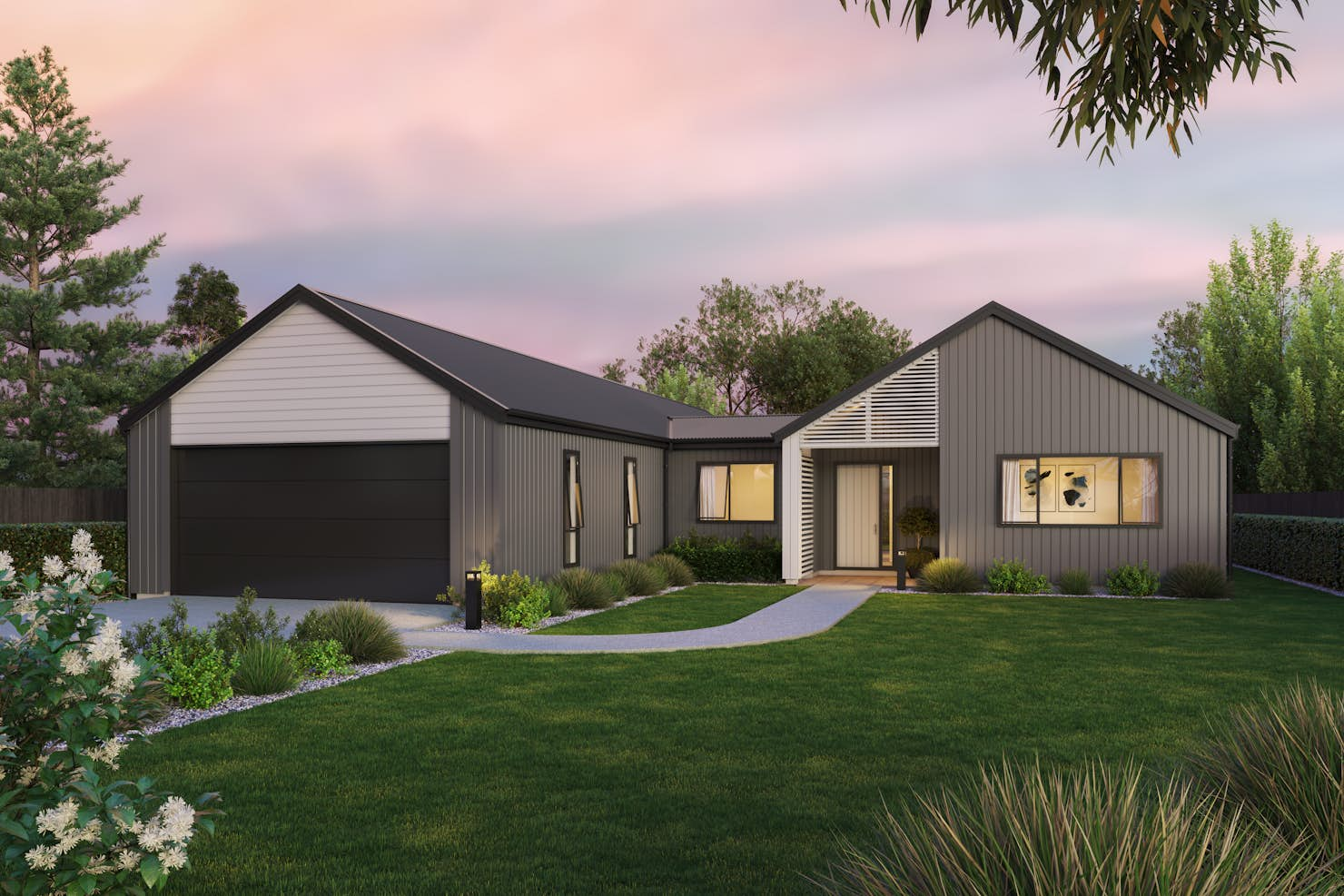
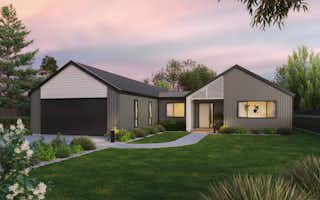
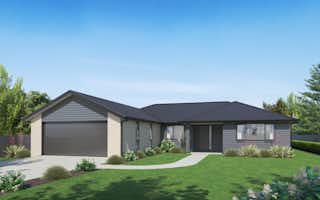
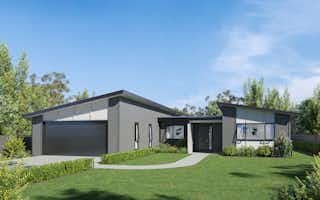
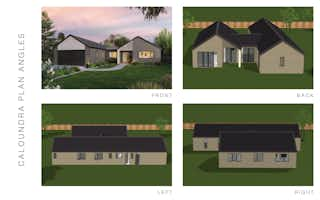
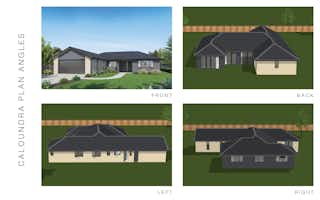
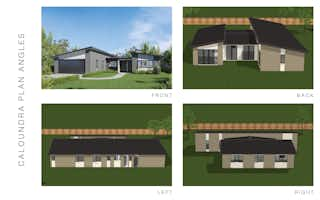

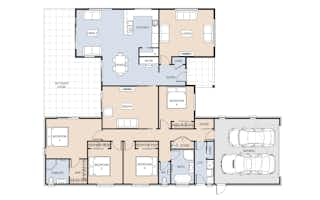
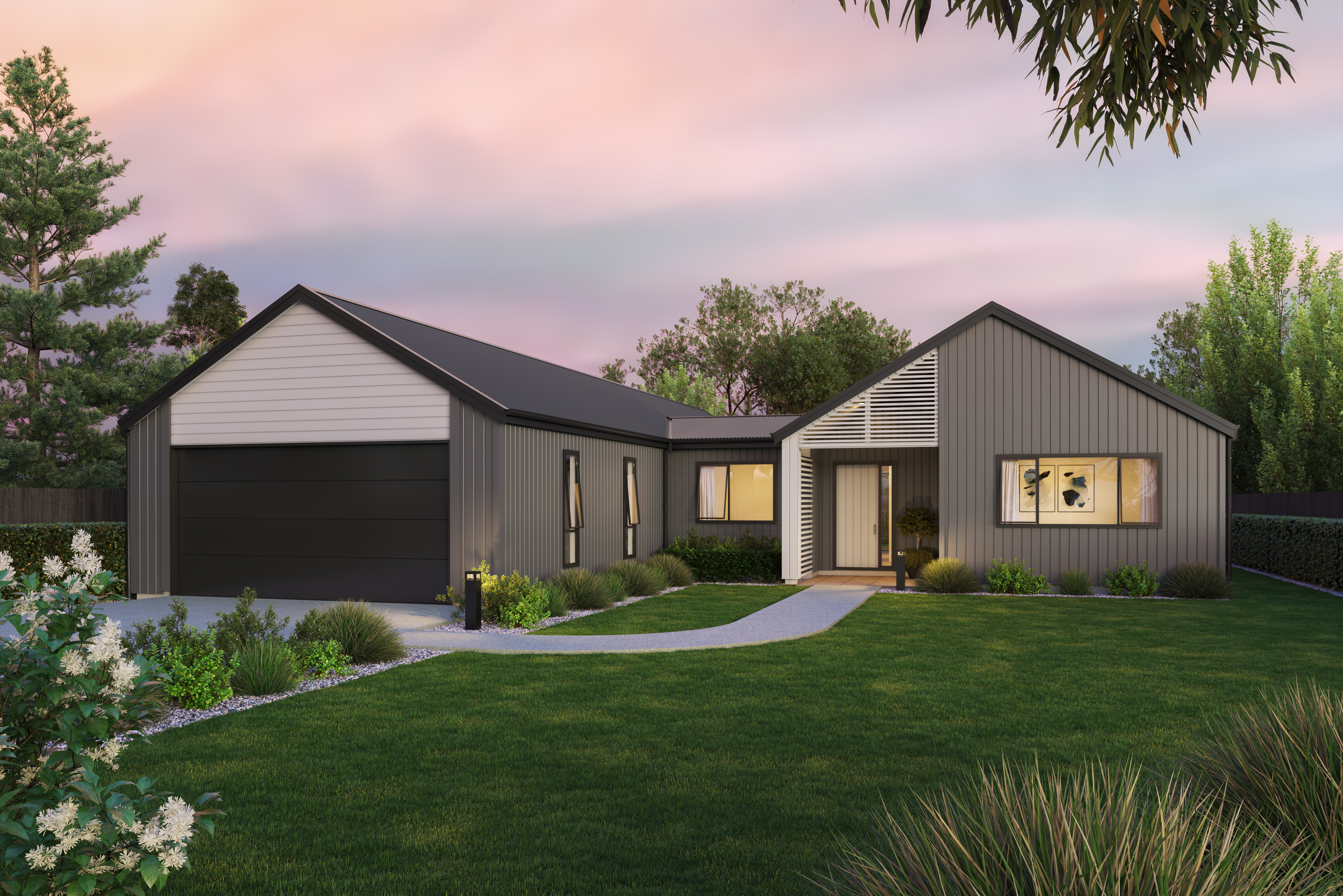








The Caloundra: A four-bedroom house plan by Signature Homes
Caloundra's flexible design helps you organise your home to best suit your family. There is a large, second living room at the entrance of the home which could easily double as a playroom or home office. The cleverly designed kitchen bench also doubles as a casual breakfast bar or serving station.
Four double bedrooms wrap around the heart of the home, sharing a family bathroom. The Caloundra offers two distinct zones within the open-plan living space with stacking doors opening to reveal an expansive outdoor area. Whether you’re entertaining, enjoying family time or craving time out for yourself, the Caloundra meets all of life’s events with ease.
Build this home with the added peace of mind of Signature Homes fixed price guarantee.
Signature Plus is part of Signature Homes' collection of pre-designed house plans. This series presents top-tier specifications for both the home's exterior and interior. Each design boasts well-considered layouts, maximising space and harnessing natural light.
Customise this plan to suit your budget and lifestyle. Book your no-obligation new home workshop today.
Caloundra
House size 244㎡
- Beds4
- Bathrooms2
- Receptions3
- Parking2
Enquire about this plan
Caloundra Floorplan





