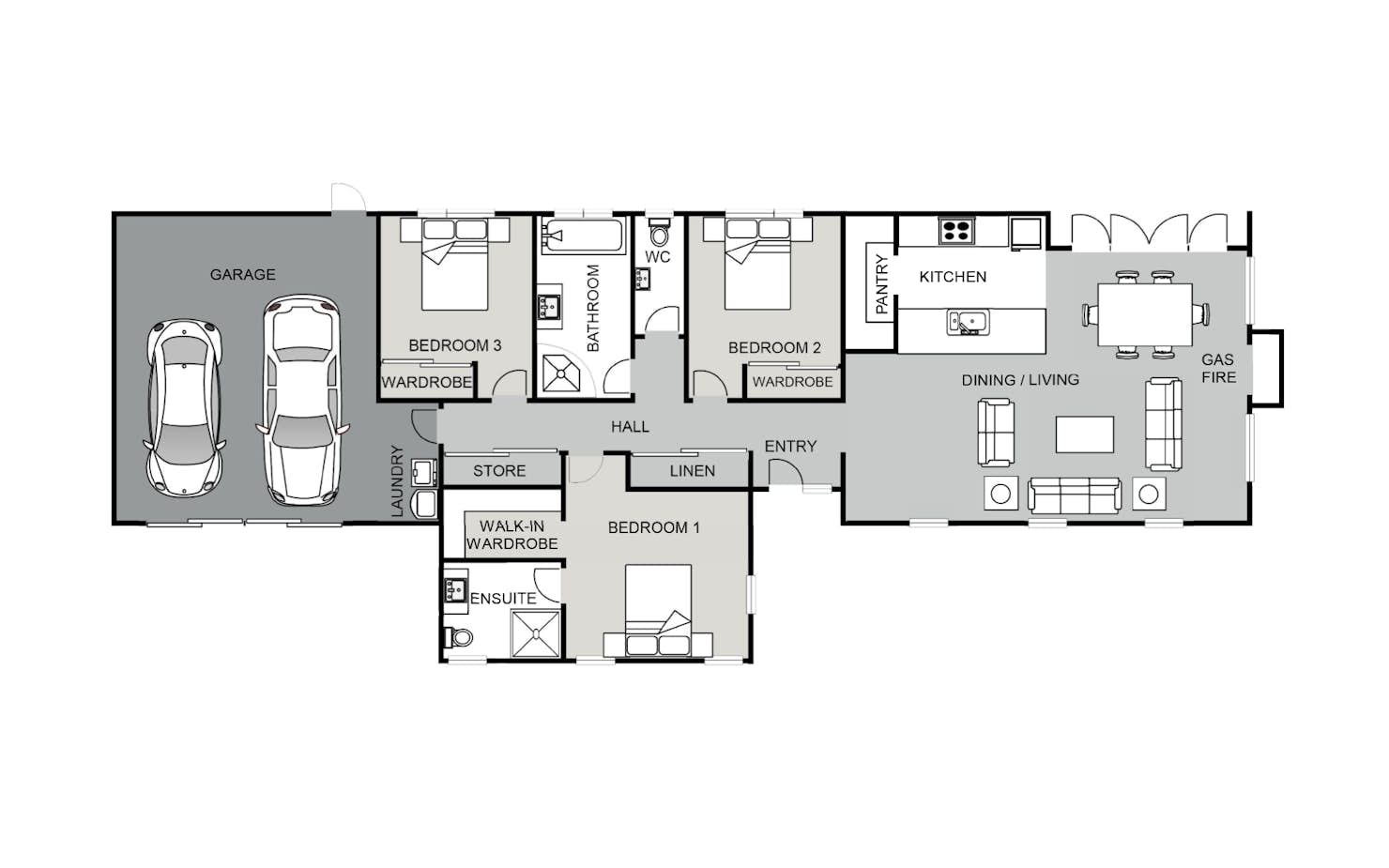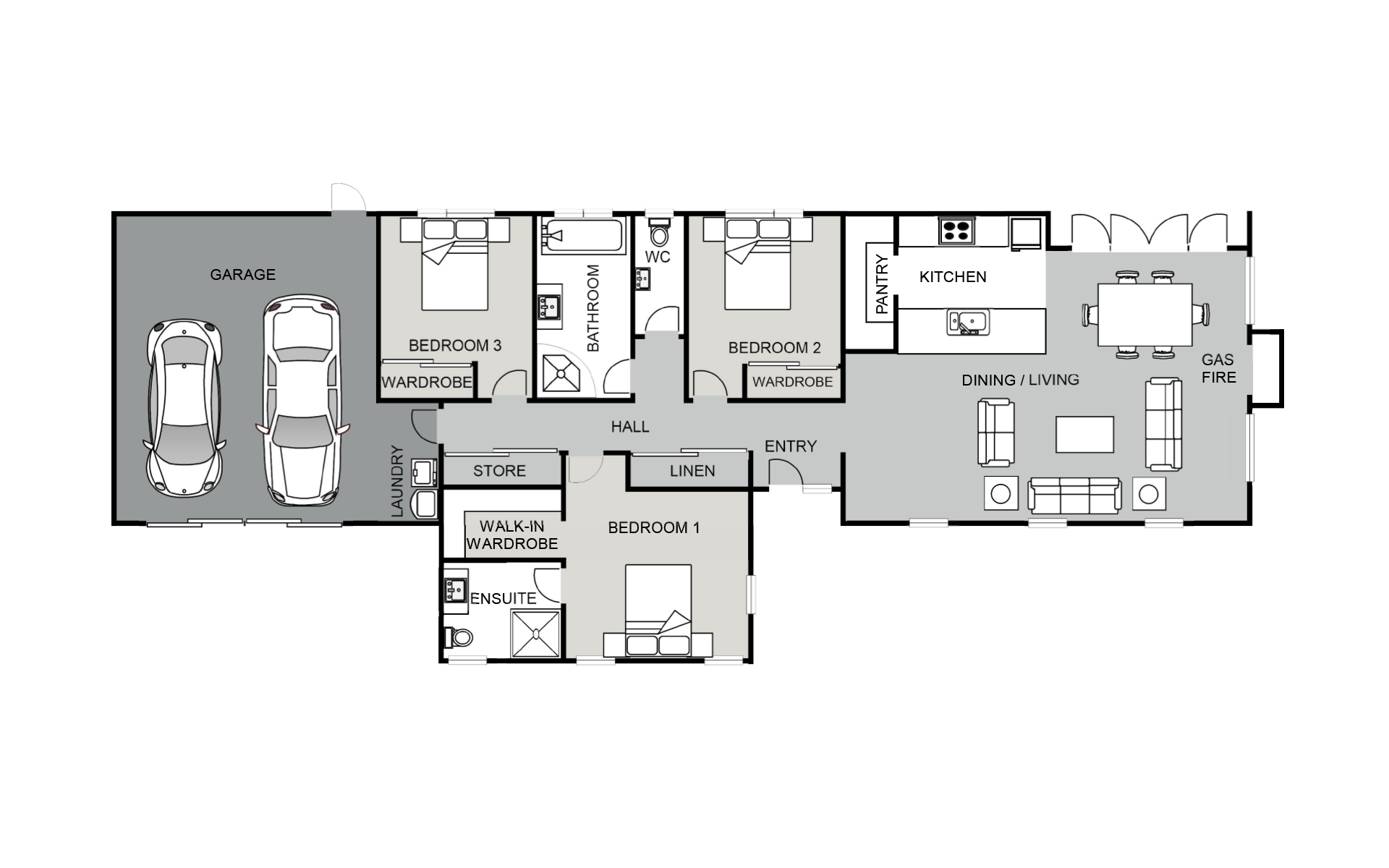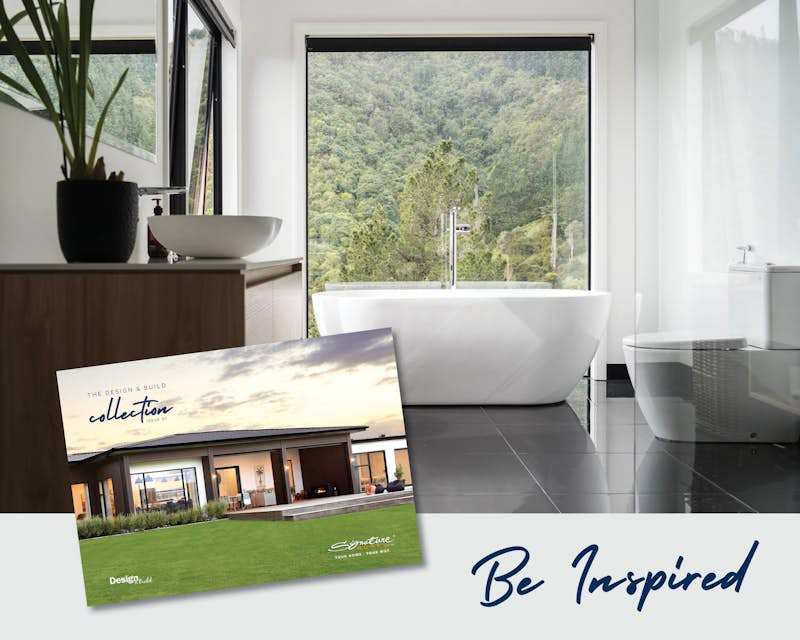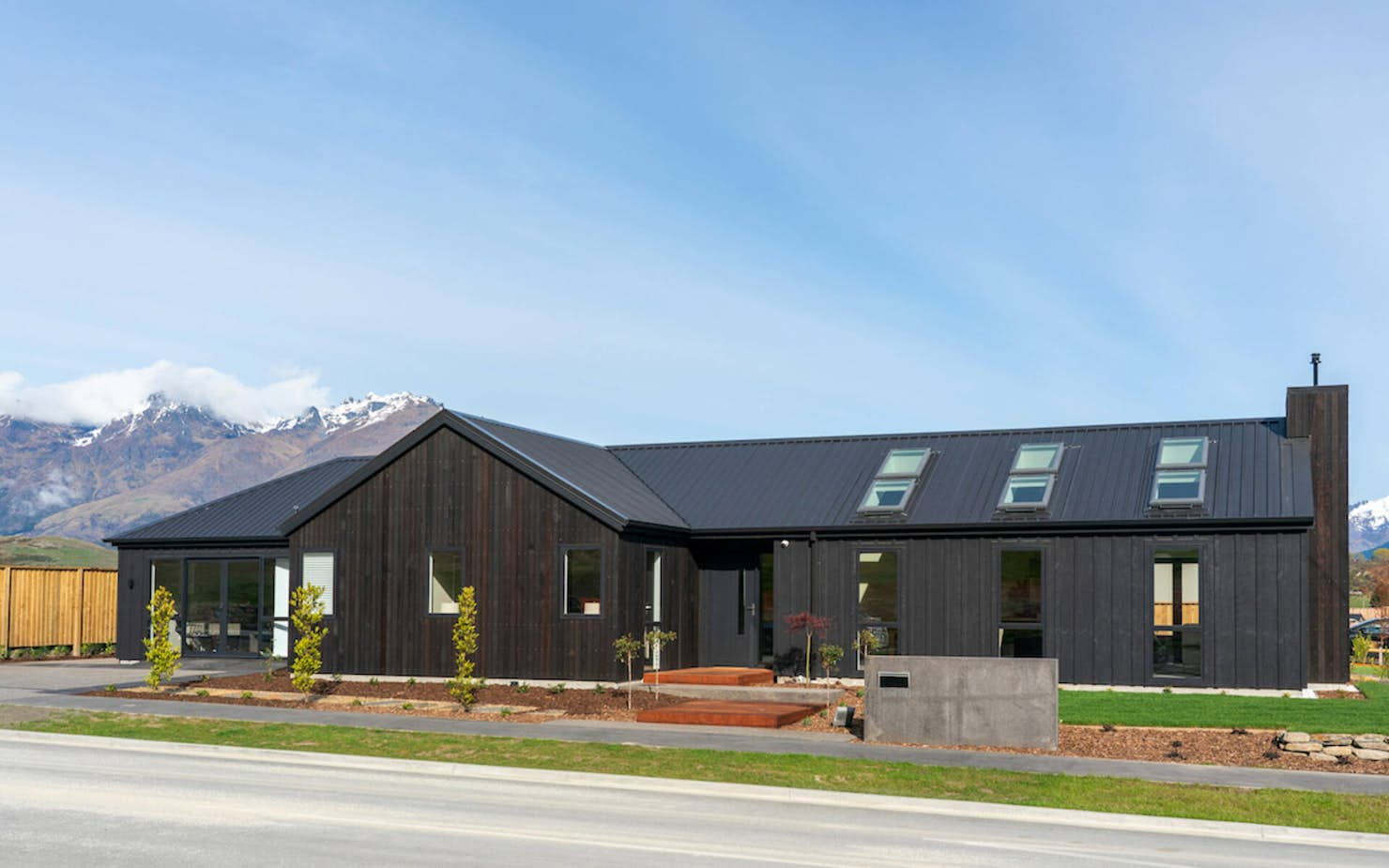
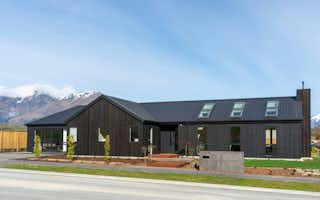
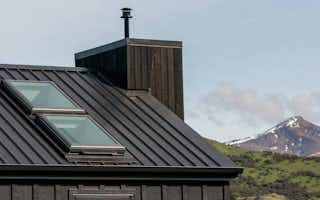
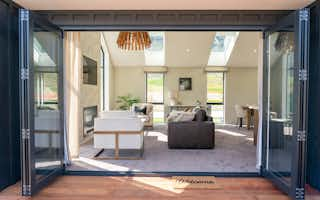
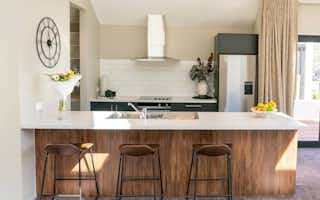
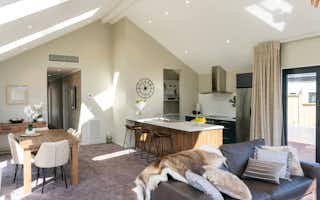
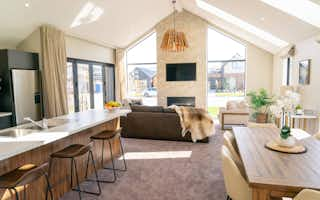
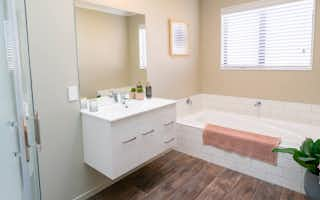
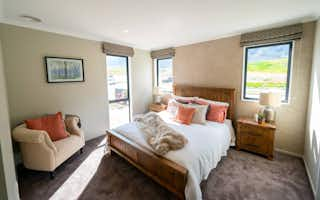
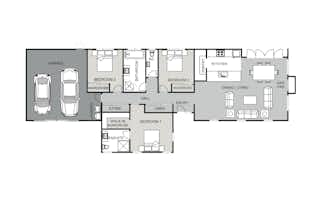
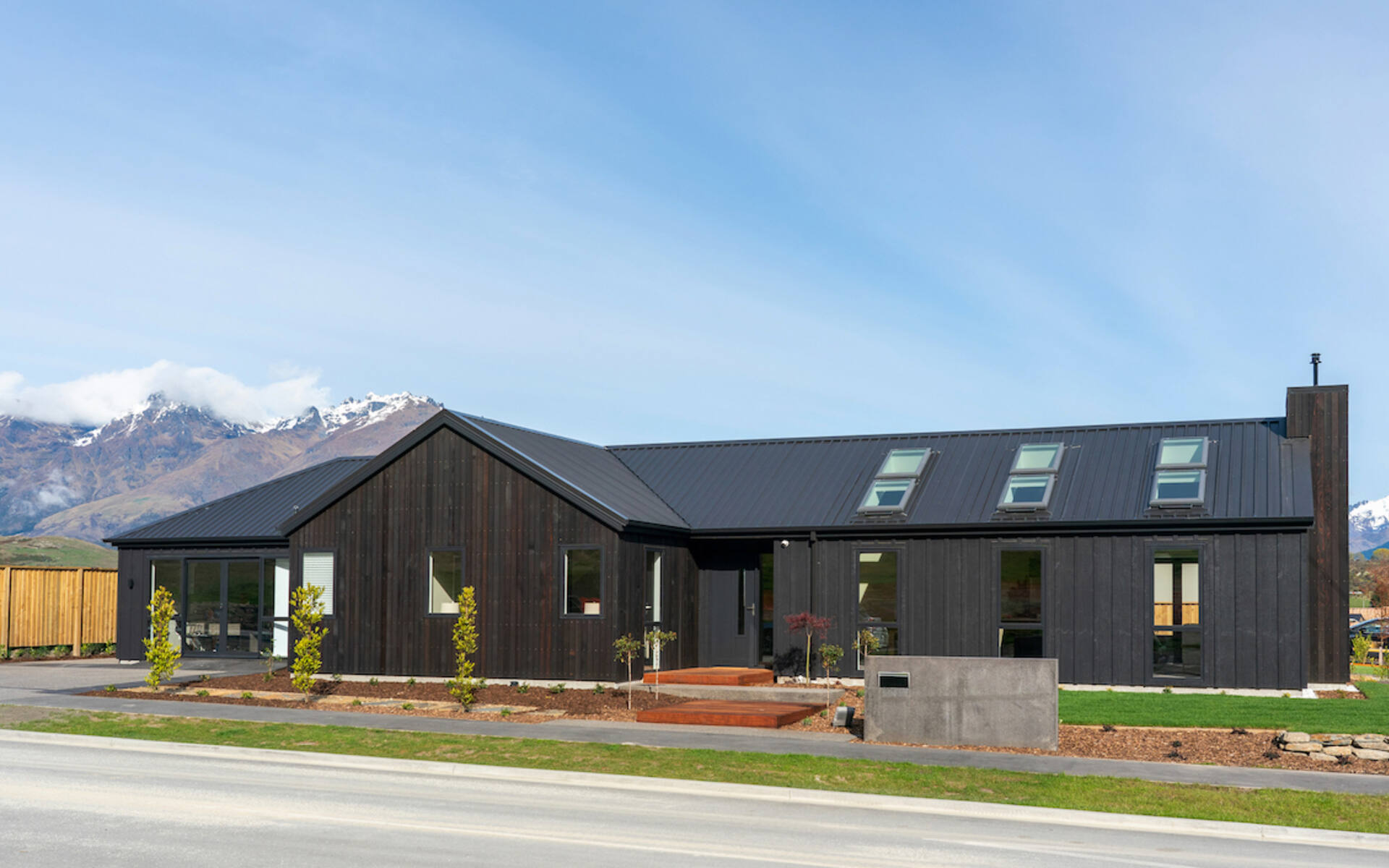









The Ben Lomond: A Design and Build Collection home by Signature Homes
This Design & Build home is an ideal design for young families. Once through the front door, a left turn takes you into the hallway, which leads to two bedrooms, a bathroom and master bedroom with ensuite and walk-in wardrobe, as well as an internally accessed garage. Turn right and the communal living areas unfold. There's a spacious living room with a gas fire for getting cosy on cool nights, and kitchen with walk-in pantry. Bi-fold doors open out onto a hardwood deck.
Stylish, dark-stained board-and-batten cladding with cedar features, vertical windows and a hip roof with gabel ends in Colorsteel Flaxpod gives a smart appearance. In an area that has an abundance of architecturally designed homes, this elegant homes holds its own.
This home is a natural for ski-lodge chic. Layering textured cushions, throws and rugs is mandatory. Work in natural woods for warmth and comfortable sofas to snuggle into and your job is almost done. Then finish with something unexpected, such as glamorous marble coffee table for easy elegance.
Ben Lomond
House size 163㎡
- Beds3
- Bathrooms2
- Receptions1
- Parking2
Enquire about this plan
Ben Lomond Floorplan
