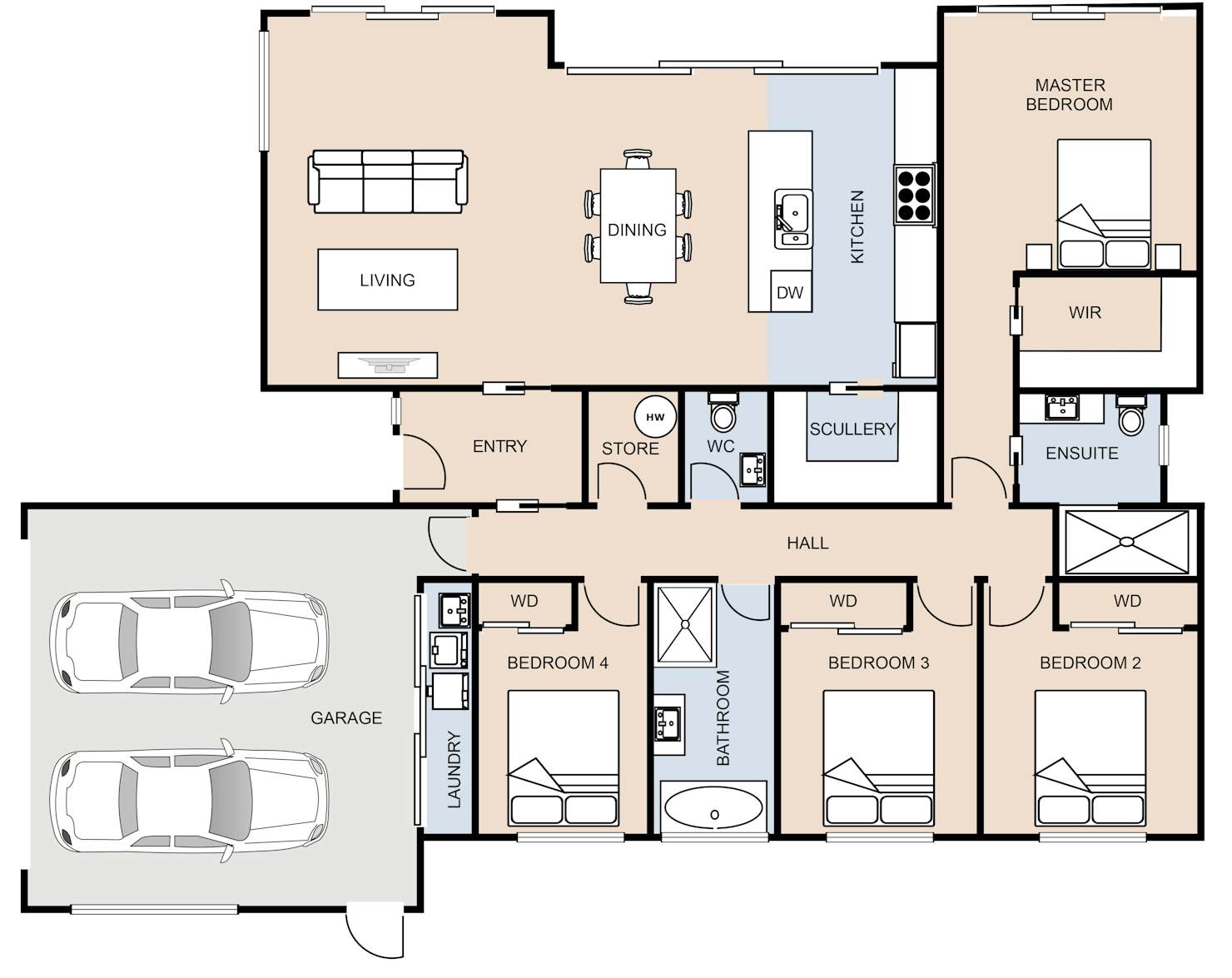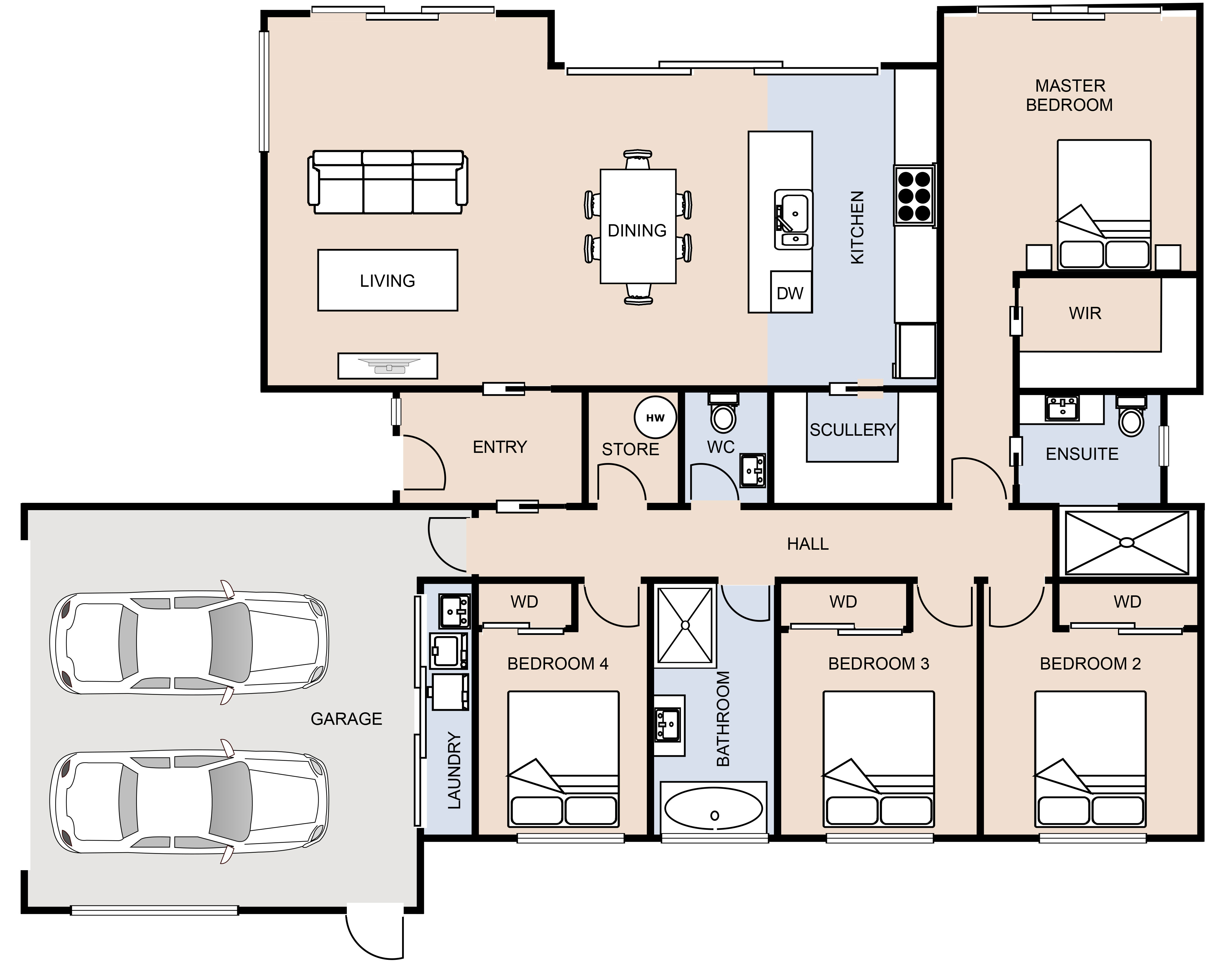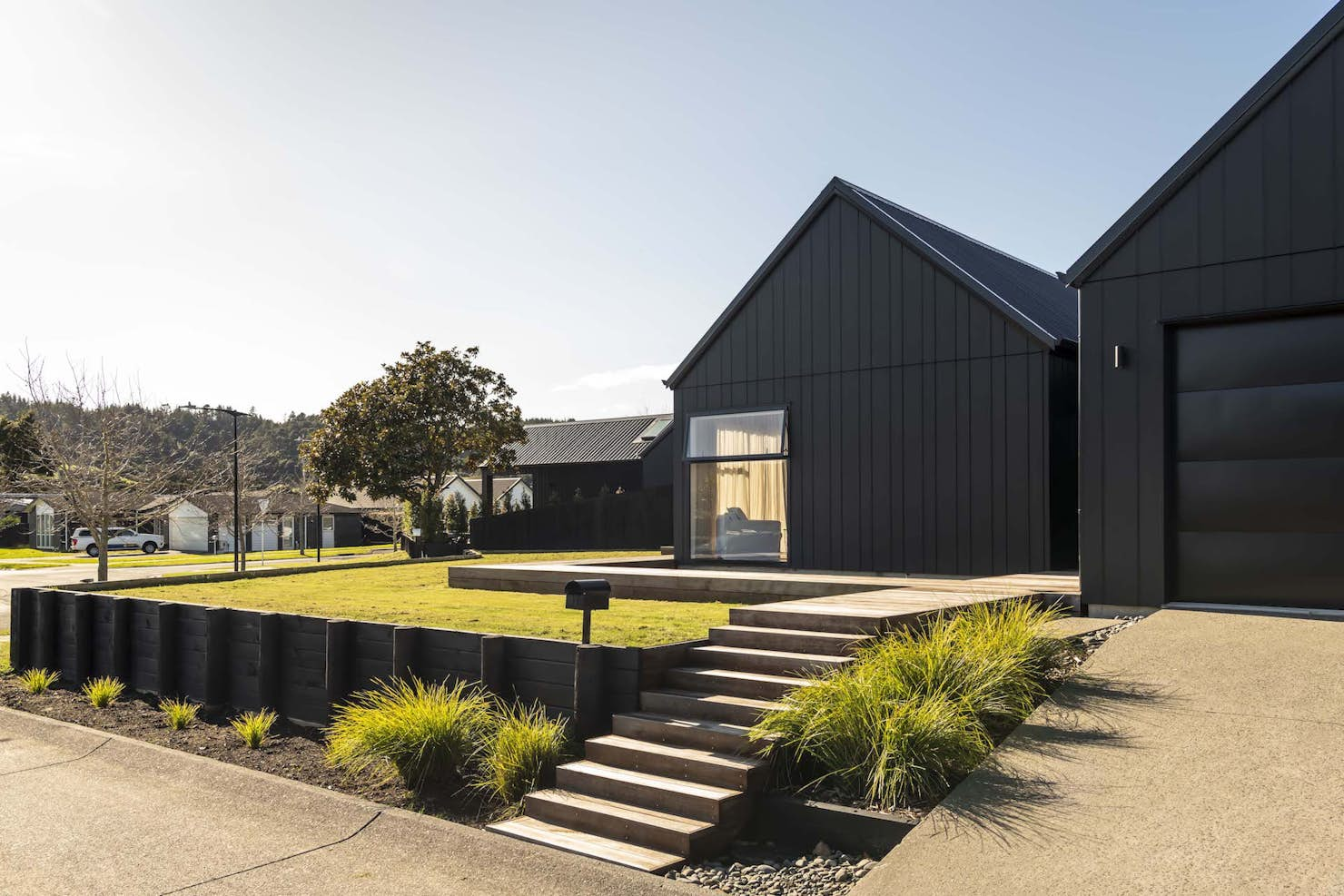
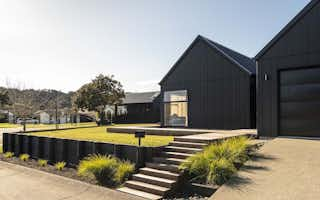
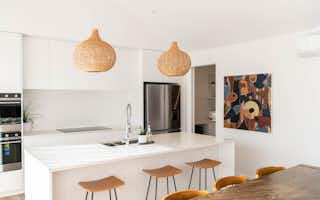
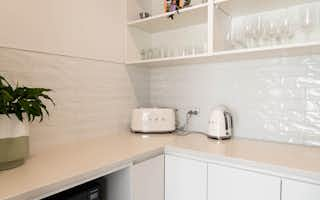
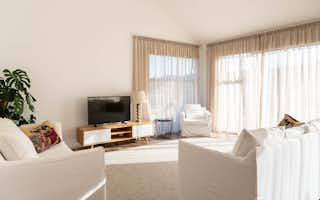
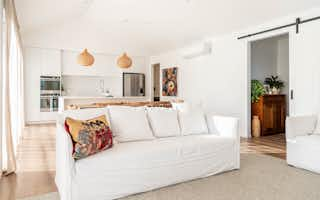
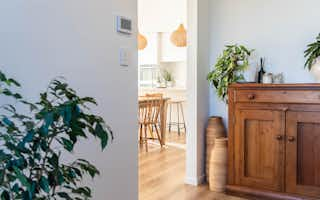
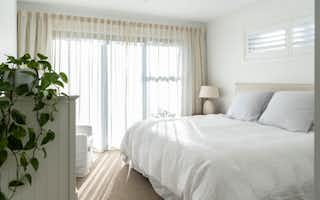
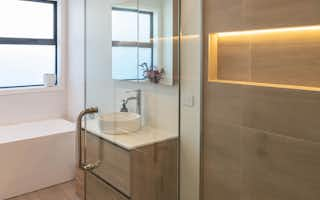
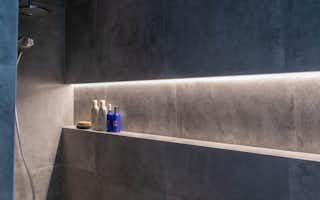
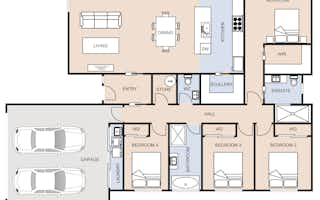
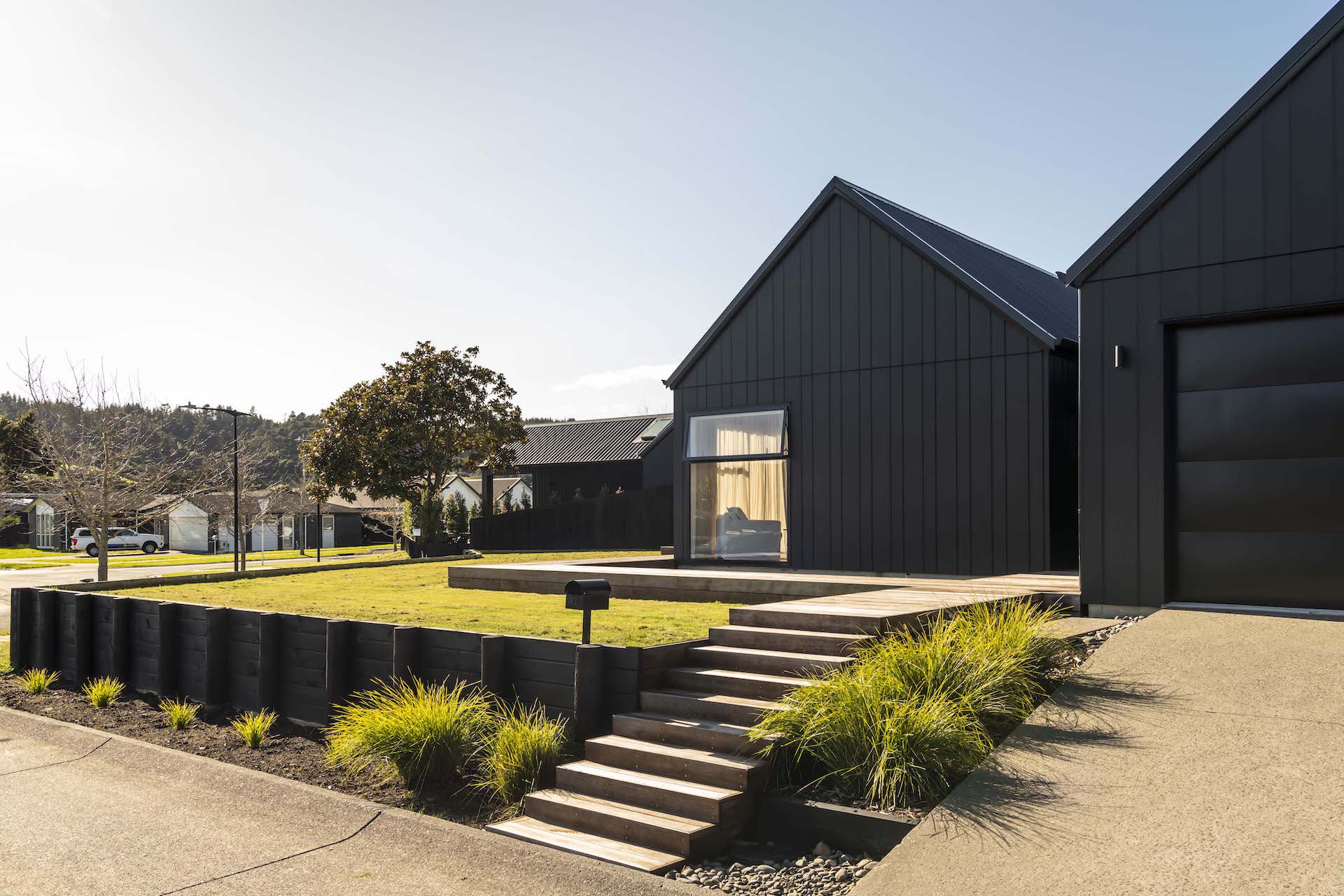










The Bailey: A four-bedroom house plan by Signature Homes
The clean architectural lines of the Bailey facade sets this home apart.
The generous master bedroom retreat is positioned at the back of the home and includes a large walk-in robe and luxurious ensuite.
The stunning kitchen features a large island bench designed for casual mealtimes. A generous walk-in pantry allows plenty of storage space and keeps the space clutter-free. The white-on-white styling using differing textures brings a modern yet homely look to the home.
The large deck extends the main living space seamlessly via stacker doors. The Bailey includes three minor bedrooms, a family bathroom, and powder room.
Build this home with the added peace of mind of Signature Homes fixed price guarantee.
Customise this plan to suit your budget and lifestyle. Book your no-obligation new home workshop today.
Bailey
House size 183㎡
- Beds4
- Bathrooms2
- Receptions1
- Parking2
Enquire about this plan
Bailey Floorplan
