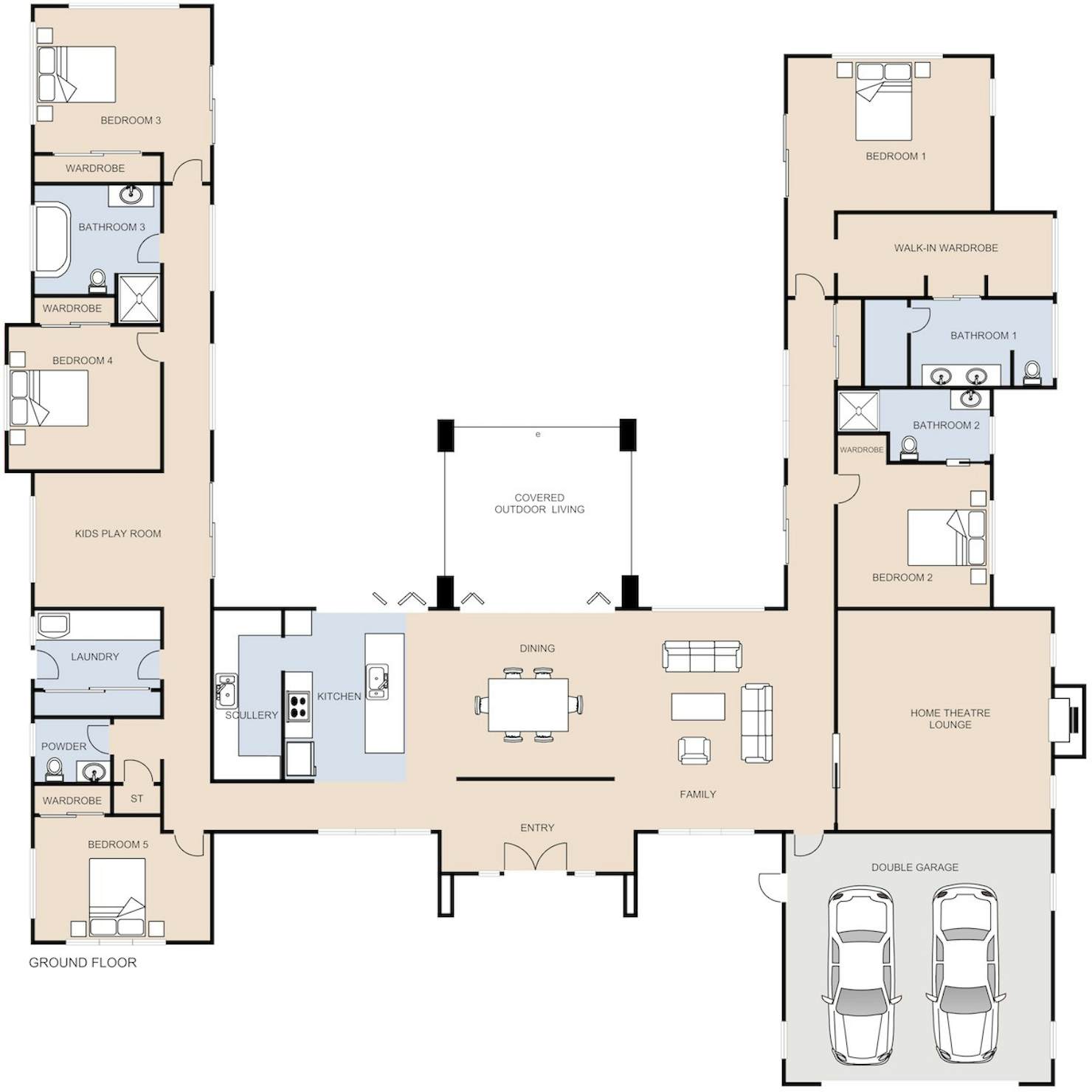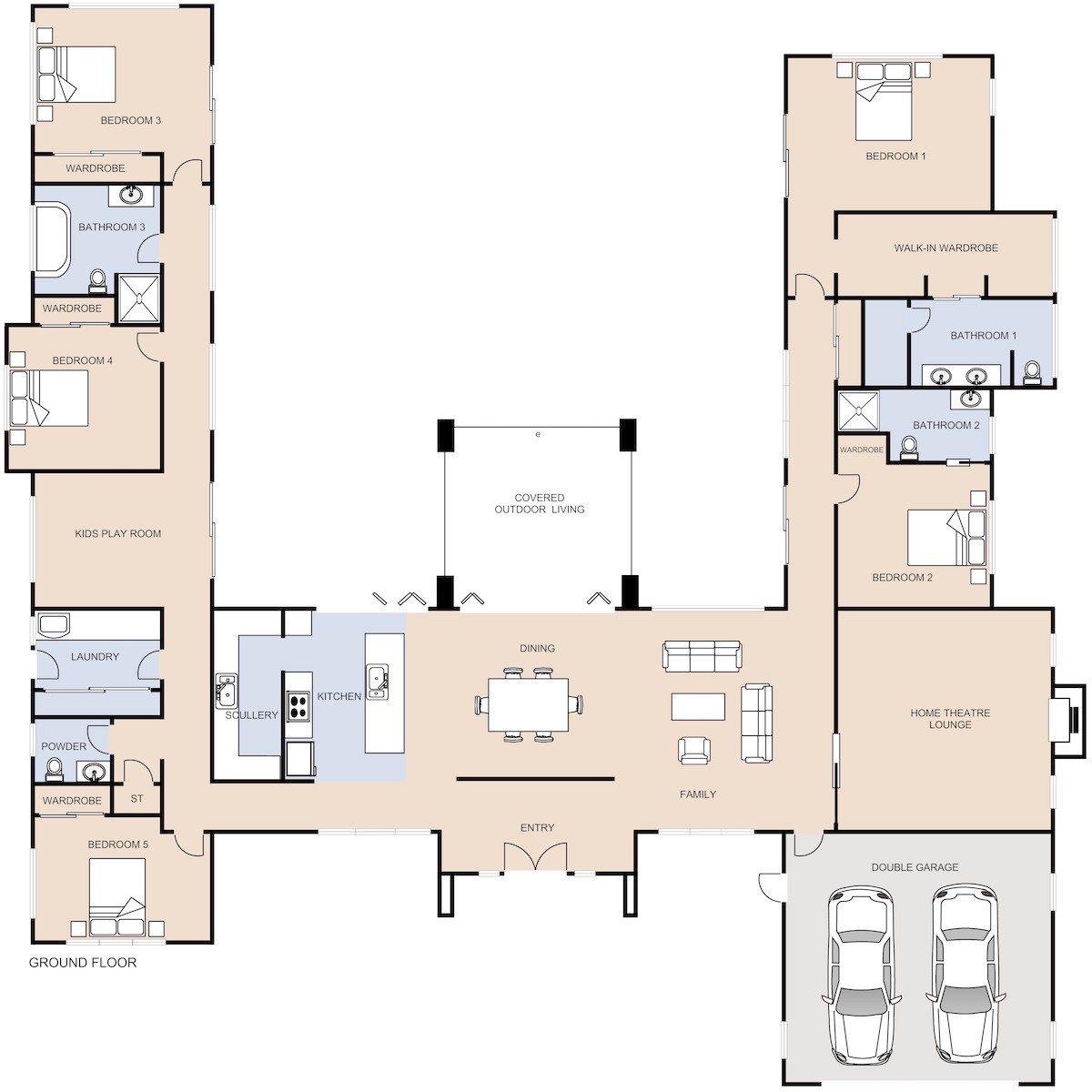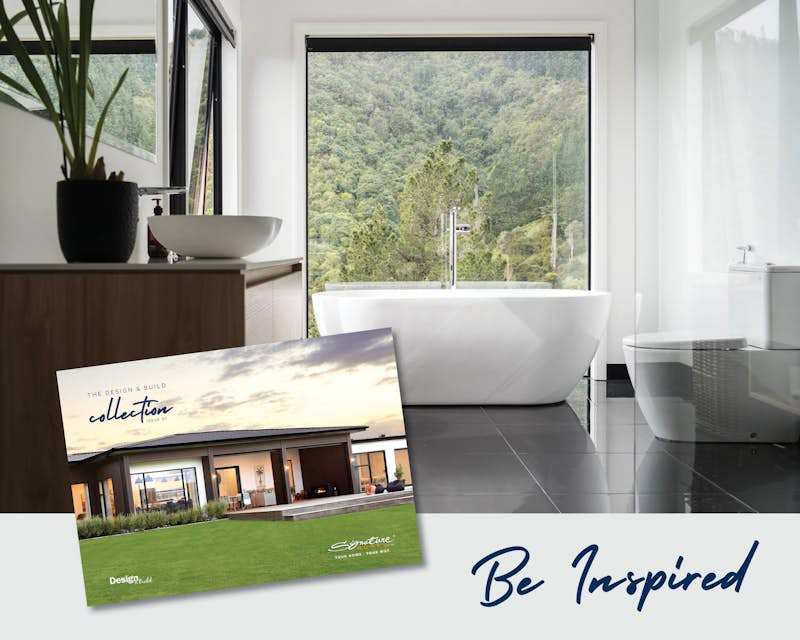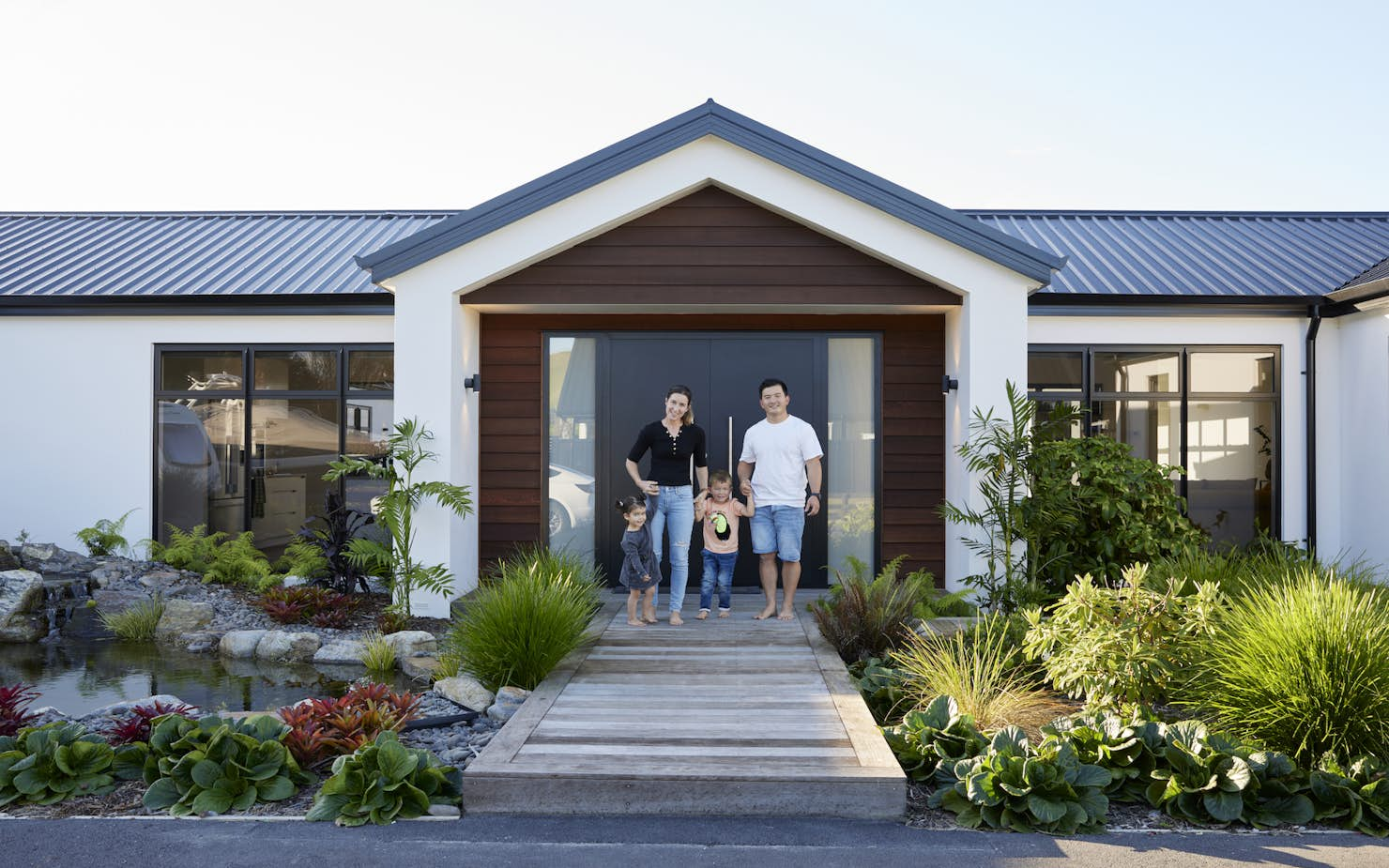
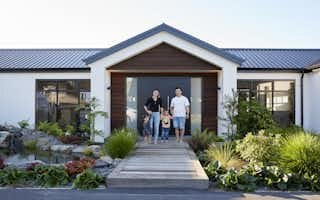
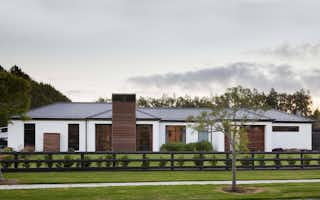
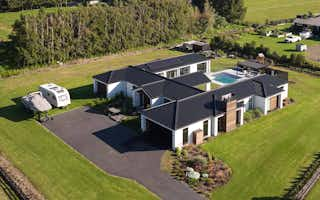
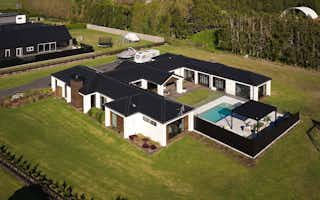
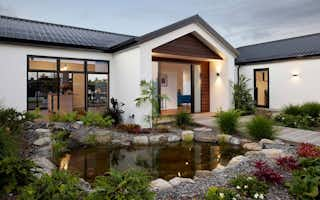
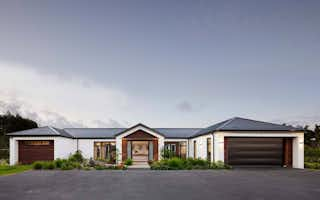
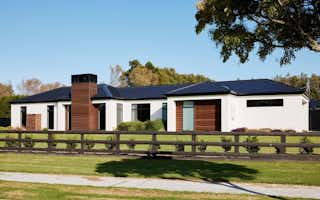
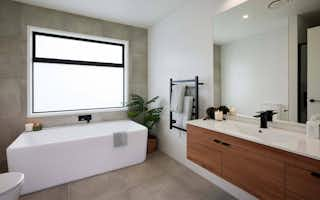
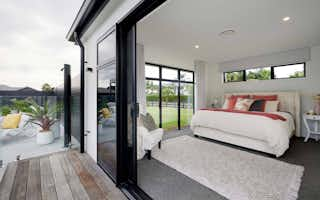
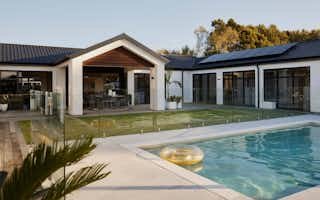
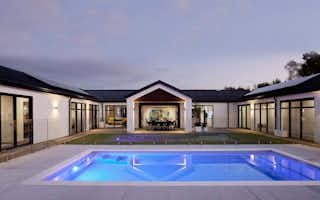
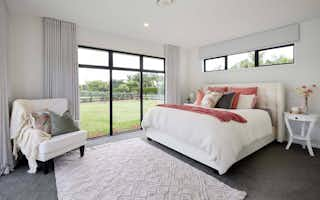
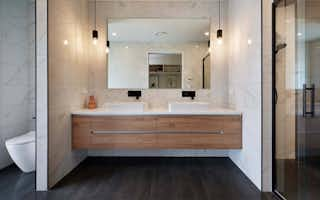
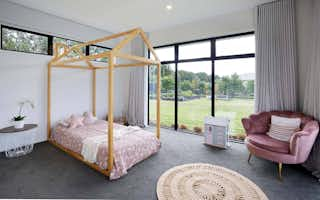
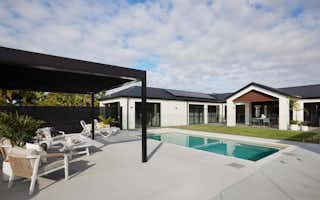
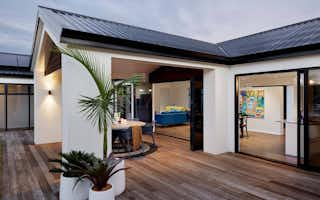
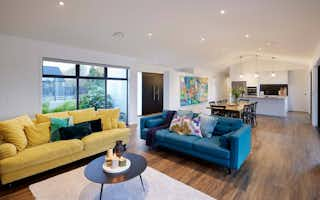
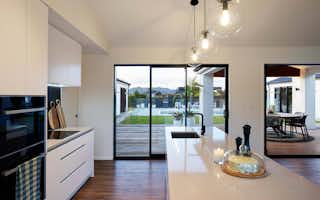
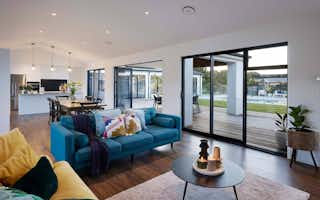
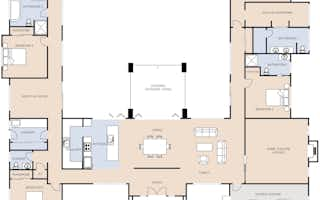





















The Ascot, a five-bedroom custom design house plan
Our clients brief "large family living with a resort-like feel".
As you move through the Ascot plan, you'll find the children's bedrooms and play area in the northern wing and the master bedroom with ensuite and adults lounge in the southern wing.
Featuring 5-bedrooms and 3.5 bathrooms, there is ample space for all to enjoy. Large outdoor spaces allow for entertainment and play all year round, and the swimming pool with lush landscaping further cements the resort-style living.
Book your no-obligation new home workshop today to discover the cost to build our Ascot Plan on your land. Book here.
Love the look of our Ascot build? Learn how you can achieve the look here or read the blog for more information.
Ascot
House size 340㎡
- Beds5
- Bathrooms3.5
- Receptions3
- Parking2
Enquire about this plan
Ascot Floorplan
