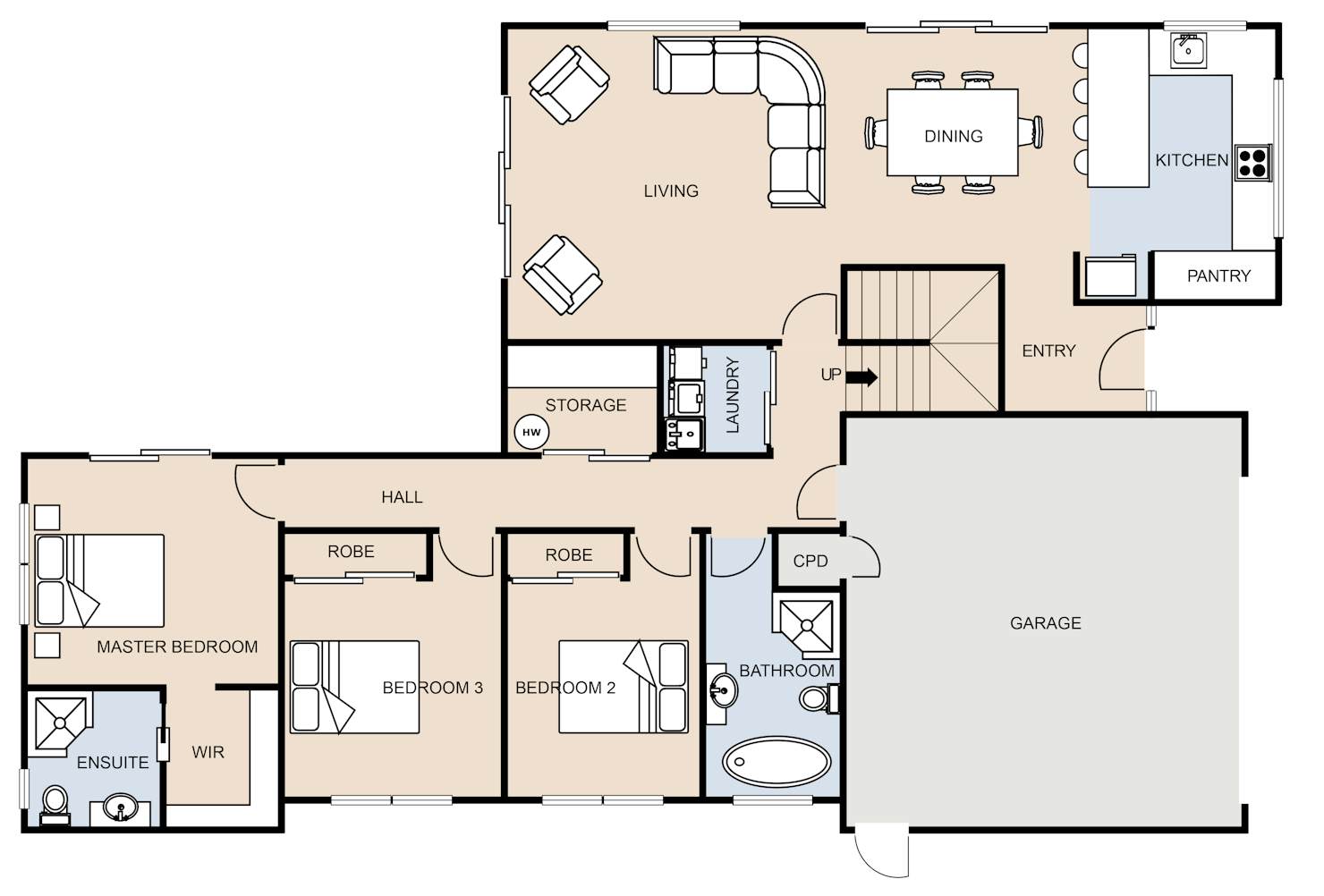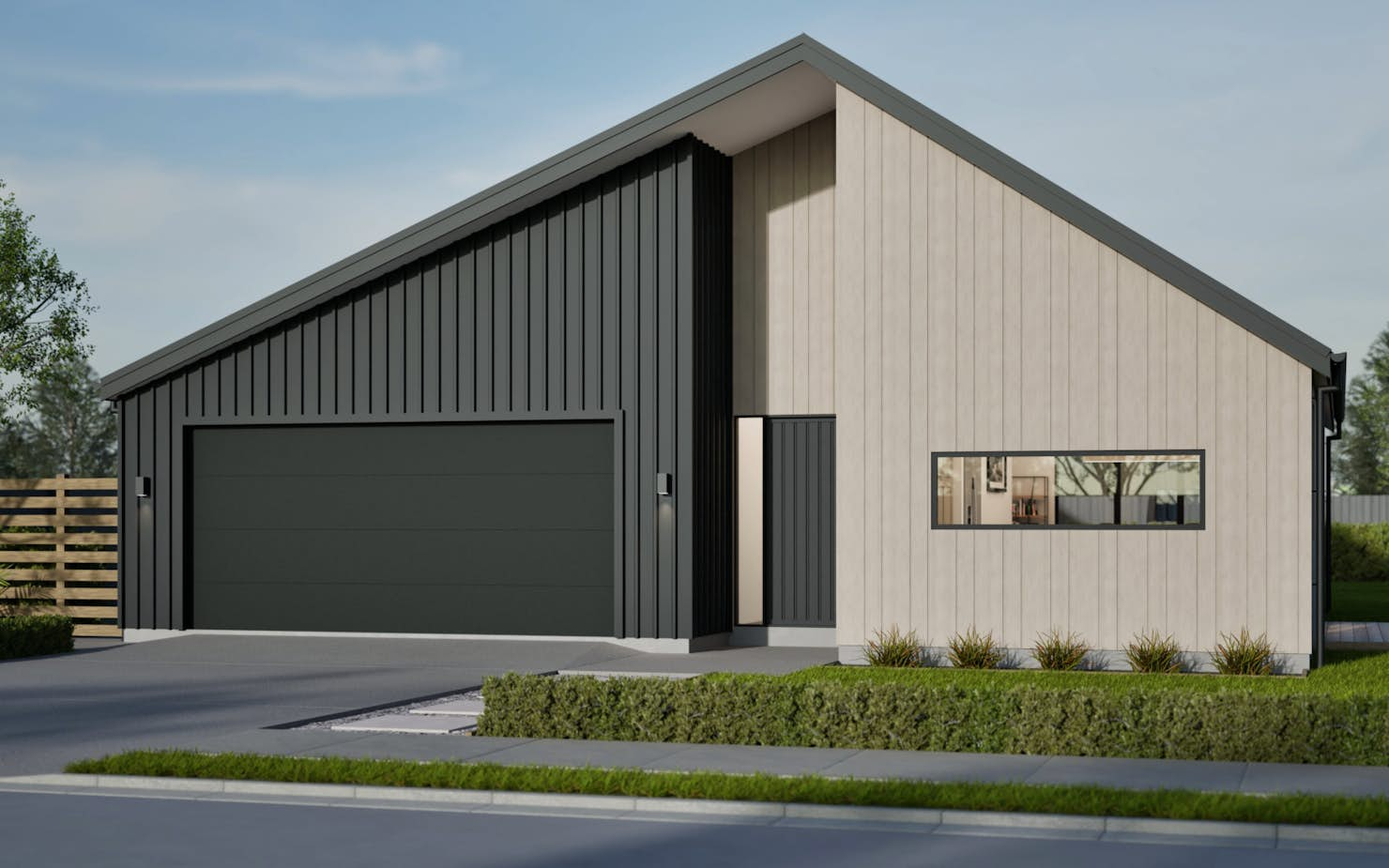
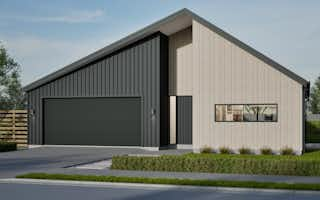
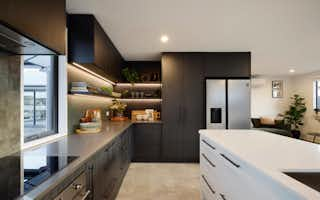
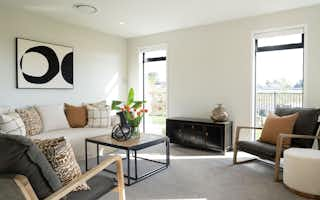
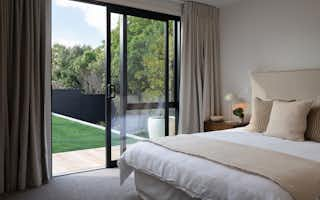
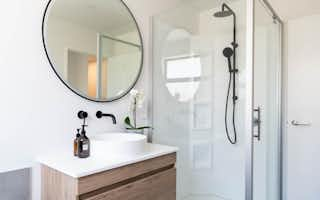
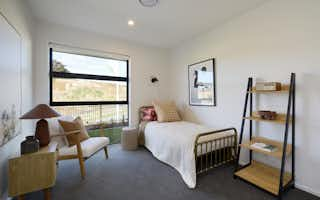
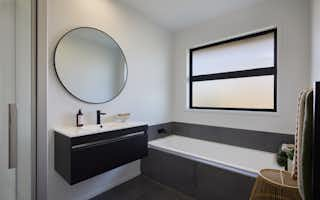
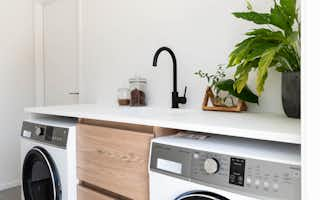
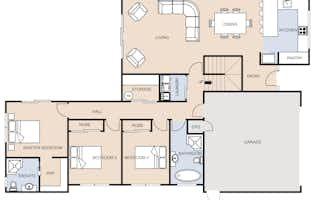










Meet Alexandra a family inspired design
Meet Alexandra, a family-inspired abode that’s a real head-turner. This charming home features three cosy bedrooms, a spacious living room, and an efficiently designed L-shaped kitchen - perfect for keeping an eye on the kids without them running around the island bench. Alexandra is your answer to stylish and practical family living.
- Family-Focused Design: The Alexandra offers clearly defined zones for private and communal living.
- Master Suite Retreat: A secluded master bedroom with a walk-in robe and ensuite ensures a peaceful escape for homeowners.
- Ample Storage Solutions: Walk-in pantry, linen closets, built-in robes, and dedicated storage spaces make organization easy.
- Multi-Level Living: The upper floor provides flexibility, allowing for customization to meet changing family needs.
- Practical Layout: The garage, laundry, and storage spaces are strategically placed for maximum efficiency.
Read more
Alexandra
House size 191㎡
- Beds3
- Bathrooms2
- Receptions1
- Parking2
Enquire about this plan
Alexandra Floorplan
