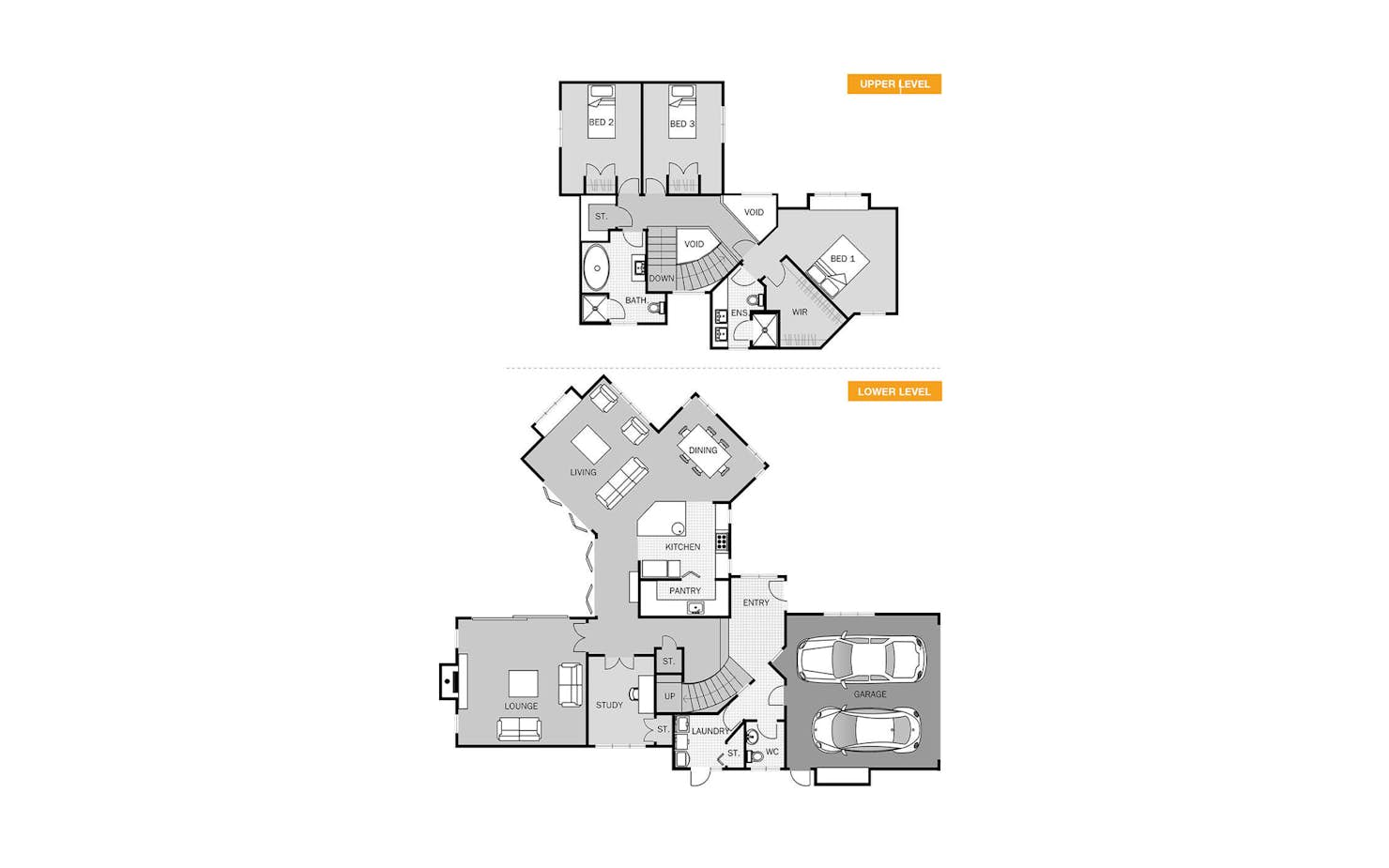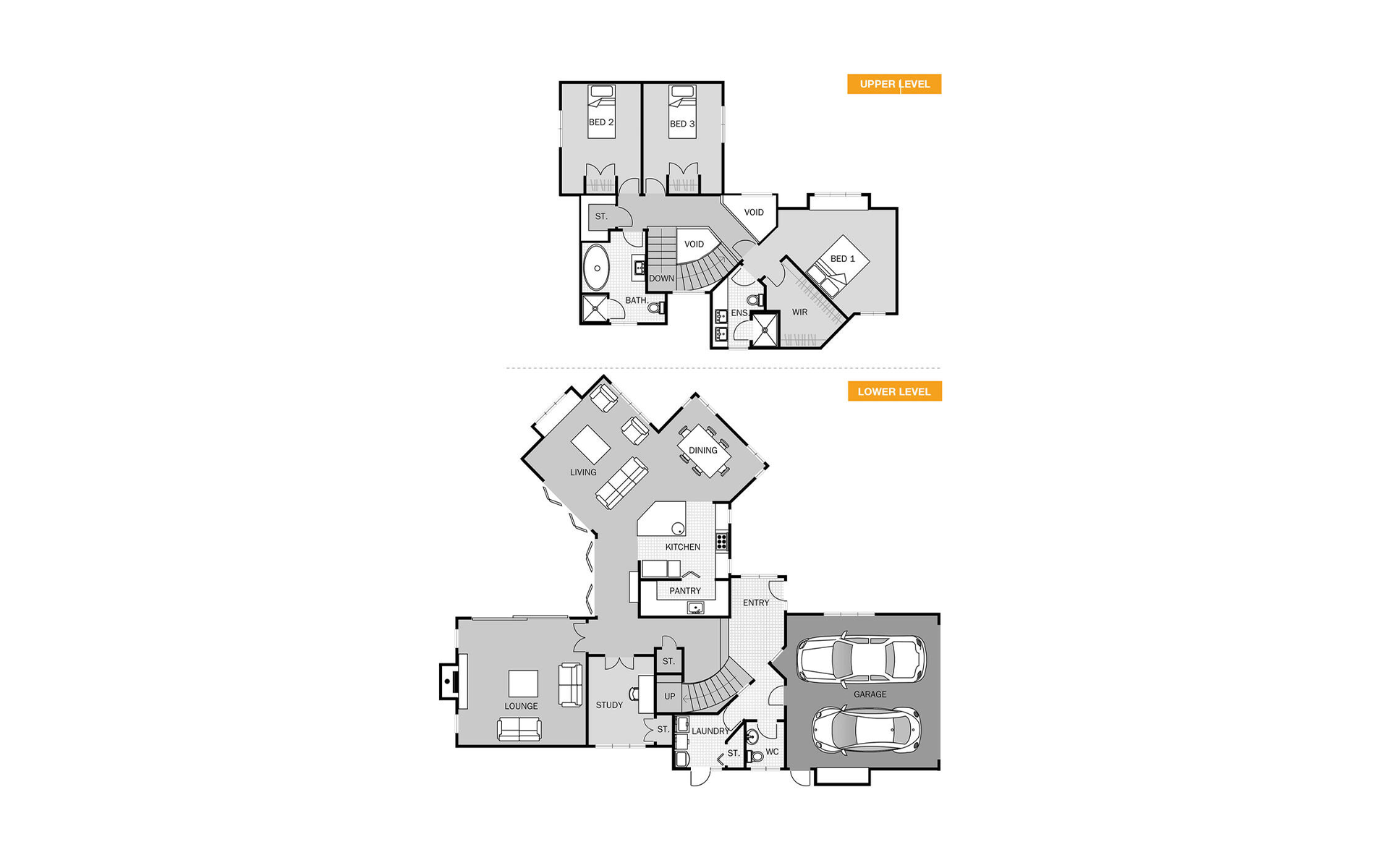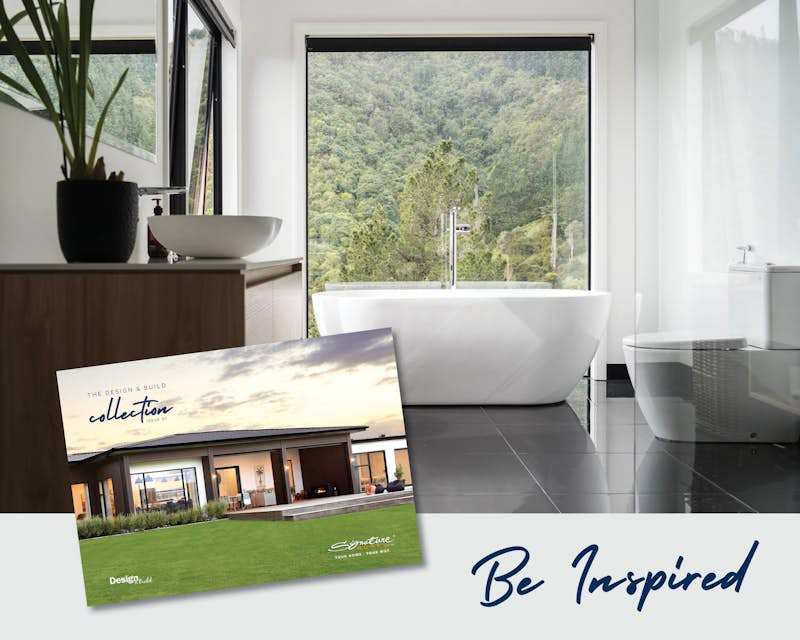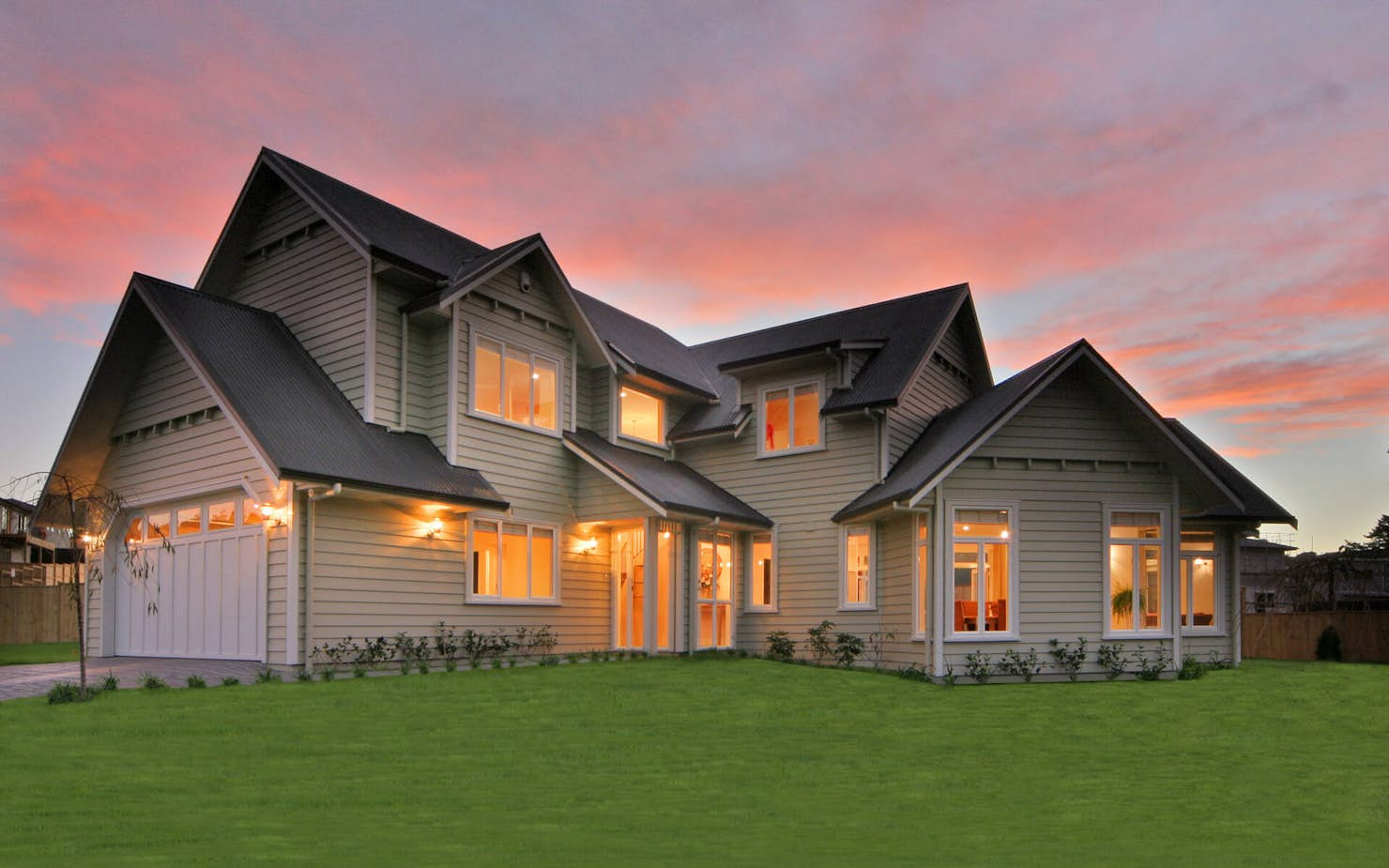
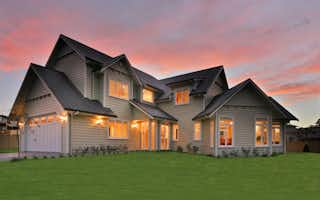
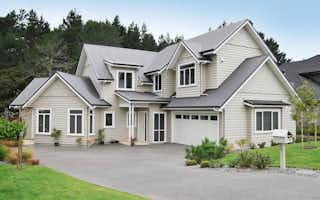
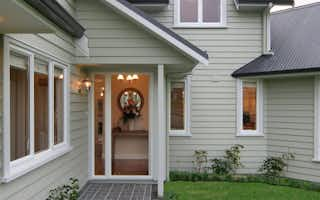
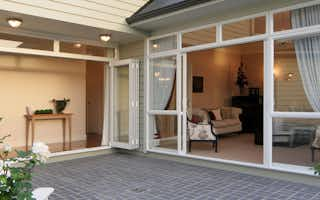
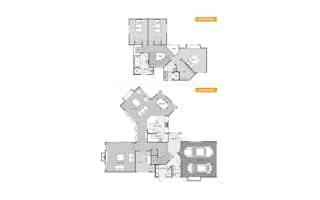
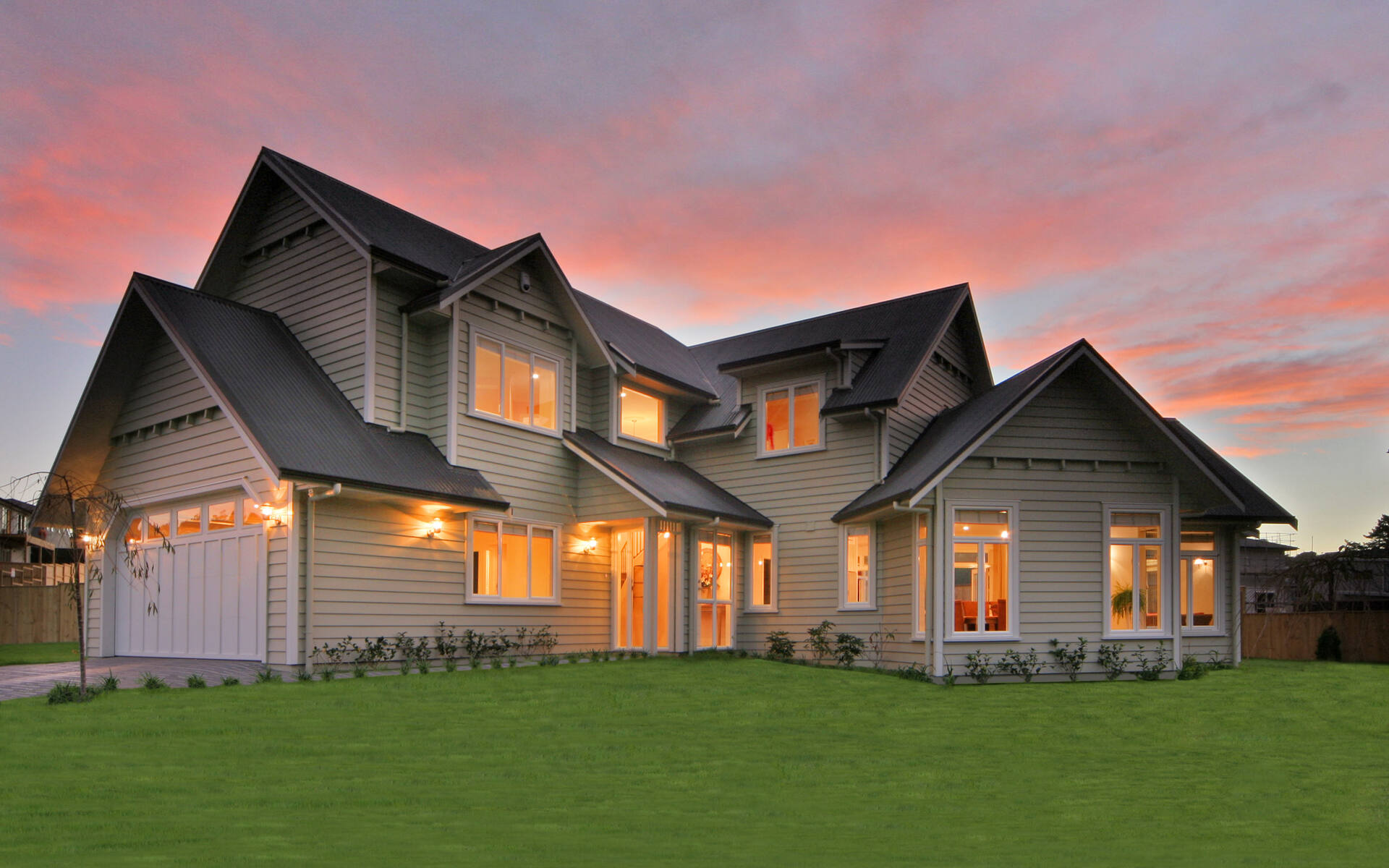





The Aberley: A Design and Build Collection home by Signature Homes
Socialise downstairs and escape upstairs to unwind – the Amberley has living options to suit every mood.
The Amberley is a grand statement with the entrance leading to a light-filled study, lounge and open-plan living spaces that open up to being the outside in.
Upstairs, the first floor provides private retreats for all. The corner master bedroom features a walk-in robe and ensuite with double basins. Two more bedrooms have easy access to a family bathroom.
Read more
Aberley
House size 254㎡
- Beds3
- Bathrooms2
- Receptions2
- studies1
- Parking2
Enquire about this plan
Aberley Floorplan
