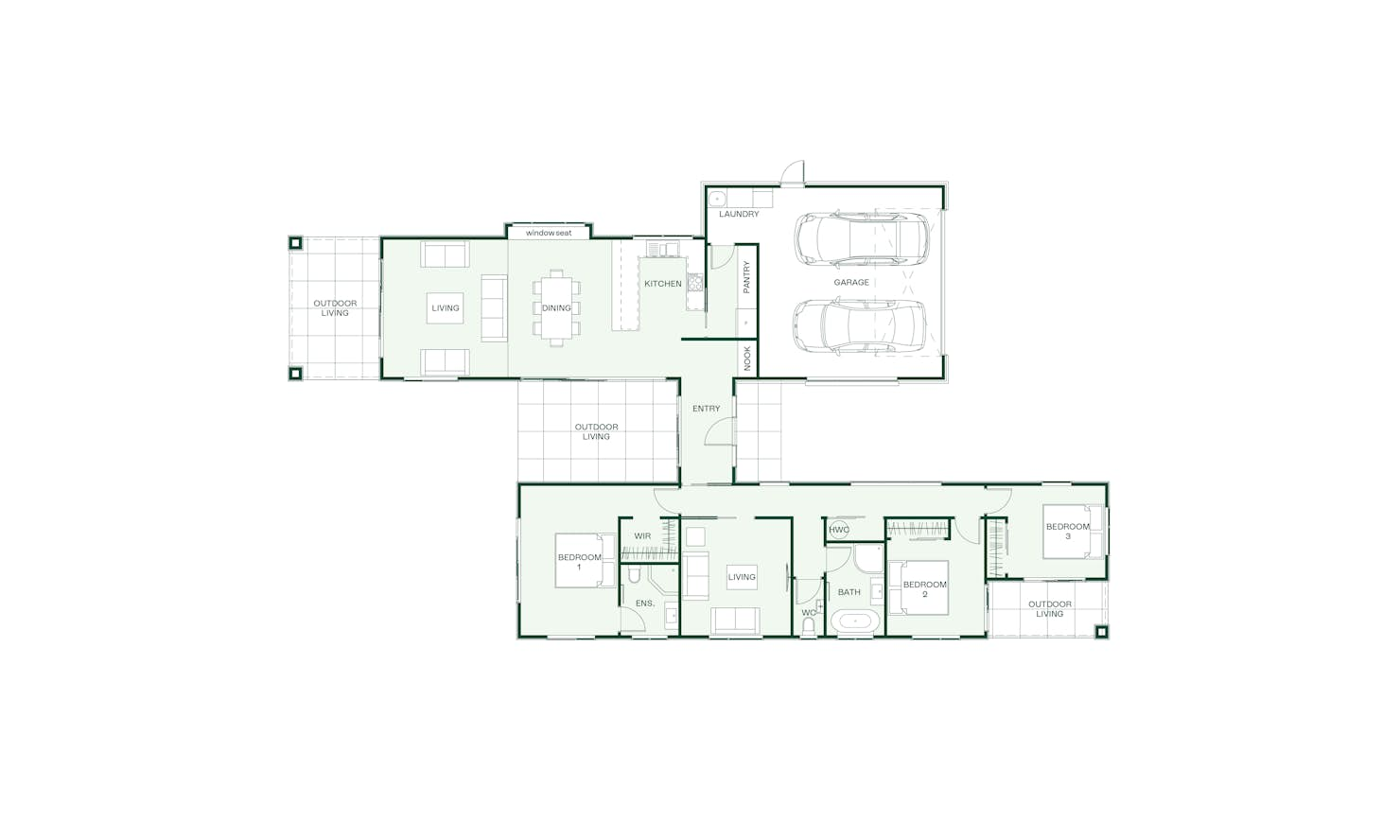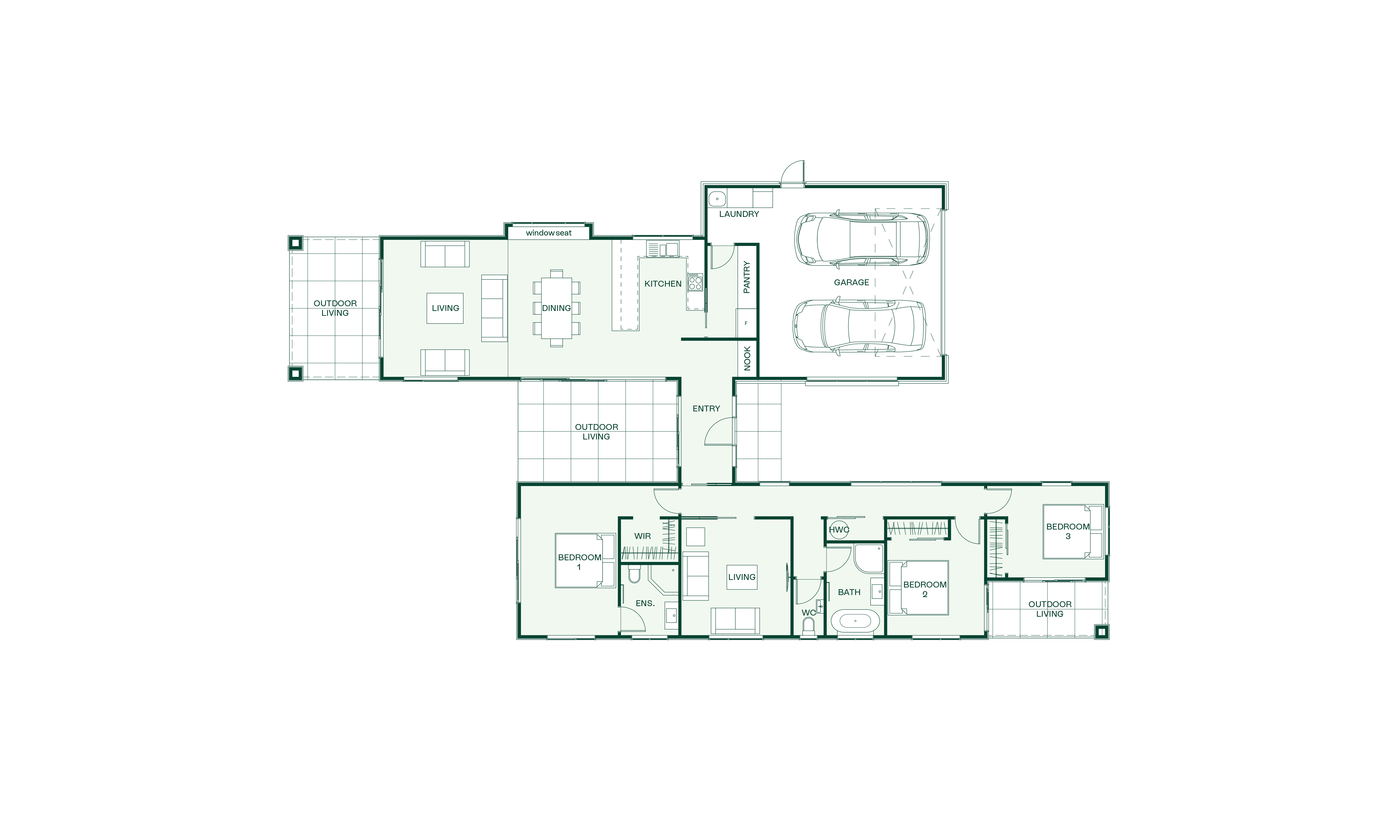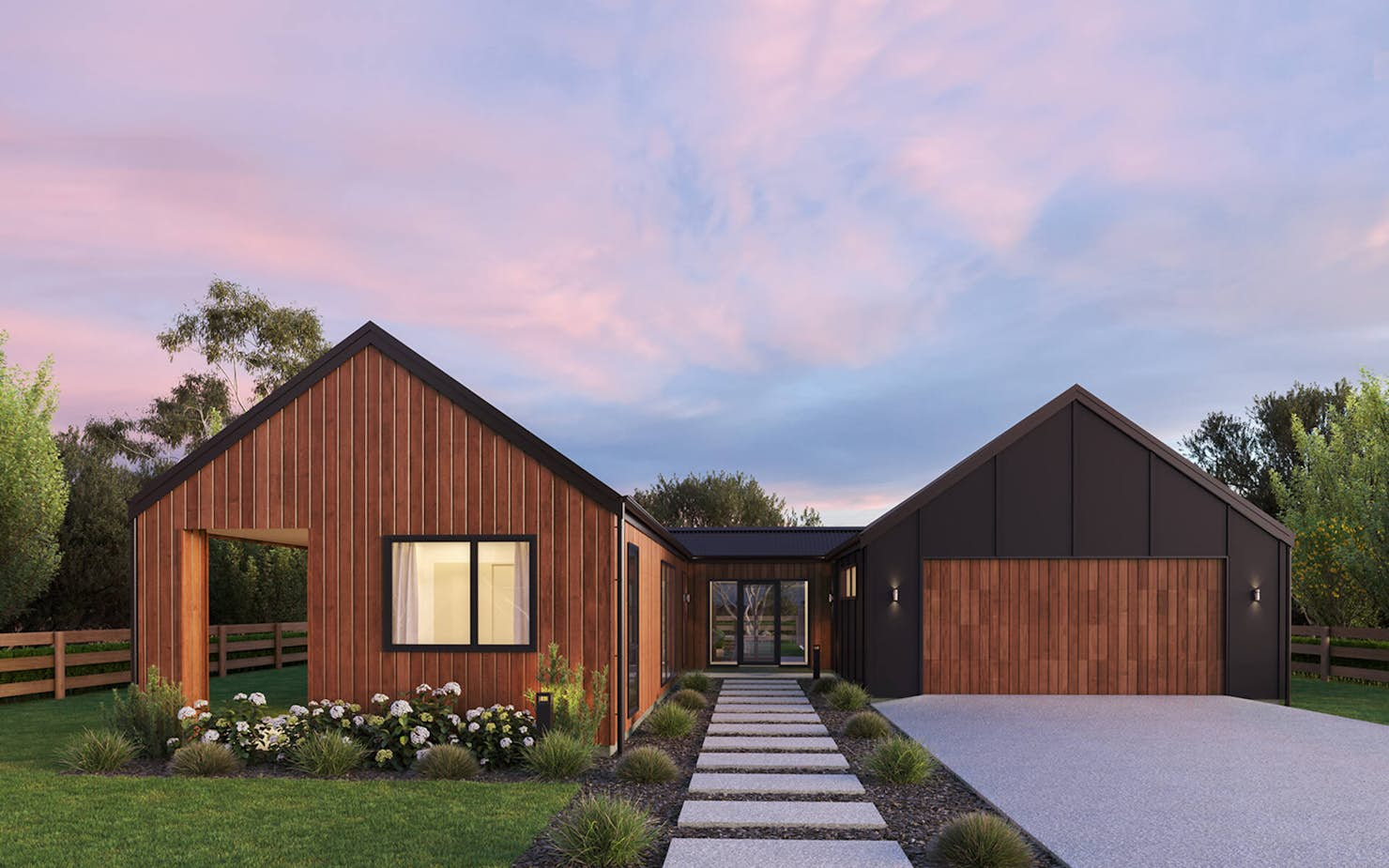
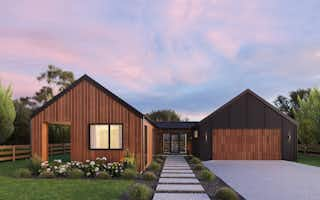
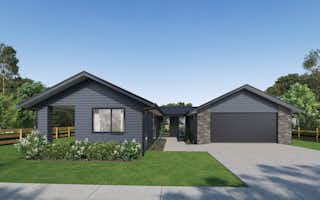
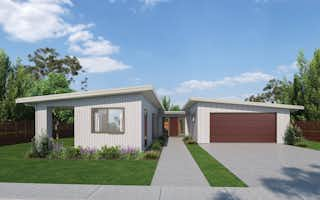
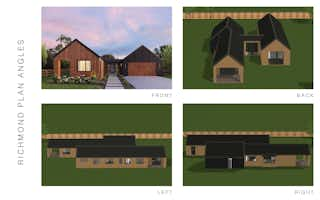
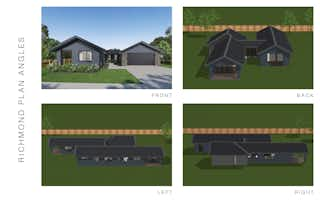
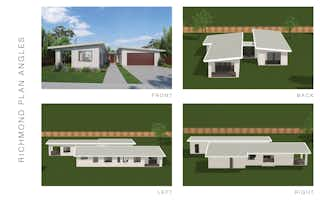


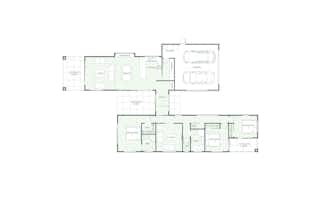
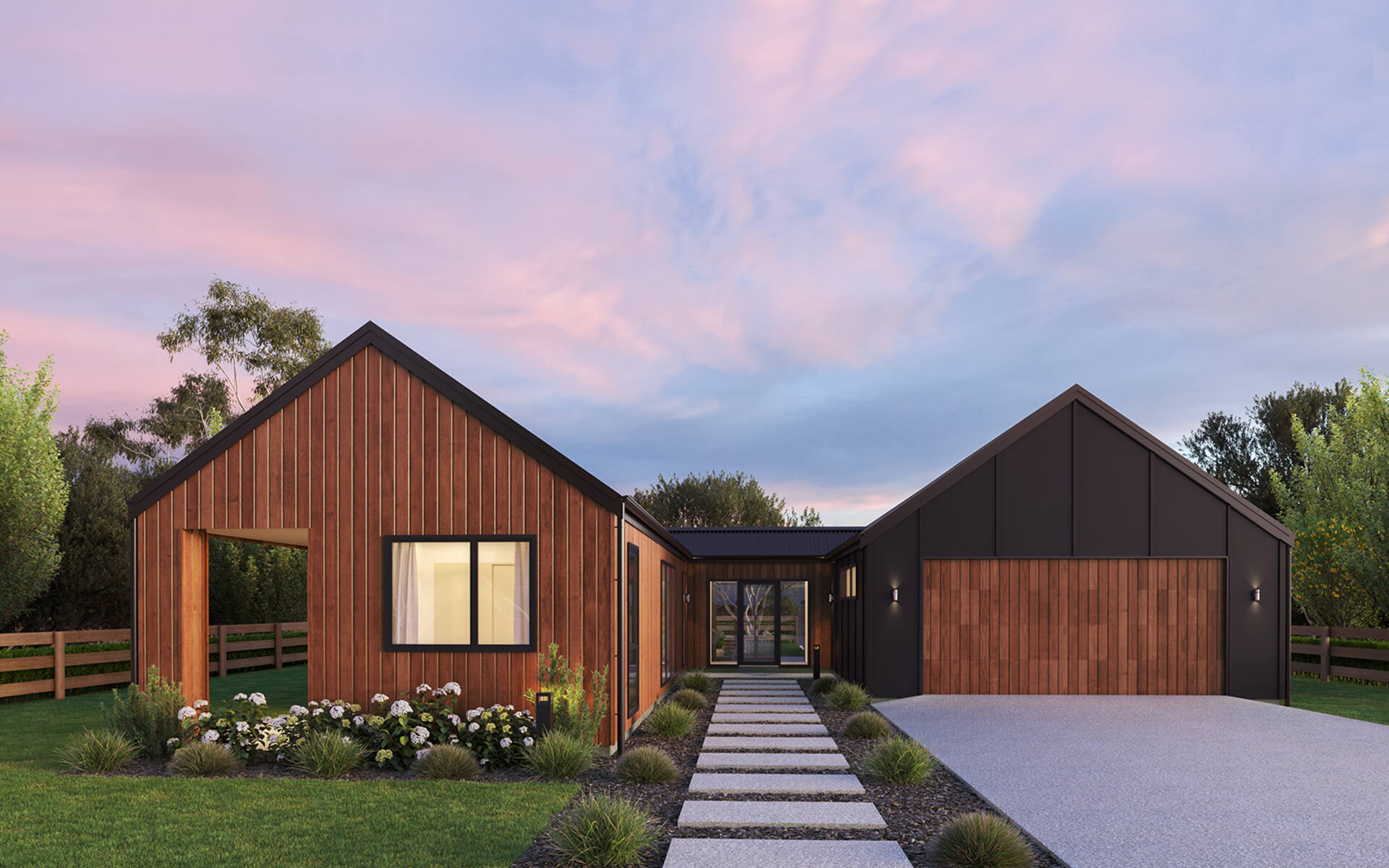









The Richmond: A three-bedroom house plan by Signature Homes
A sun-drenched entry-way combines the two separate wings of this Pavillion style home. Living is made easy with three double bedrooms, two bathrooms including an ensuite and two living areas.
The open-plan family wing which opens onto private outdoor living makes clever use of space with a window-seat and study nook.
Build this home with the added peace of mind of Signature Homes fixed price guarantee.
Signature Plus is part of Signature Homes' collection of pre-designed house plans. This series presents top-tier specifications for both the home's exterior and interior. Each design boasts well-considered layouts, maximising space and harnessing natural light.
Customise this plan to suit your budget and lifestyle. Book your no-obligation new home workshop today.
Our Signature Service Promise
We believe building your home should feel exciting, not stressful. That’s why when you choose Signature Homes, you’ll get:
- The best building guarantees in NZ — so you can build with total peace of mind.
- The best service in the business — we’re with you every step of the way.
- Transparent, accurate pricing — no surprises, just honesty.
- Over 40 years of experience — helping Kiwis create homes they love.
- Accurate build timelines — so you always know what’s ahead.
Richmond
House size 202㎡
- Beds3
- Bathrooms2
- Receptions2
- Parking2
Enquire about this plan
Richmond Floorplan
