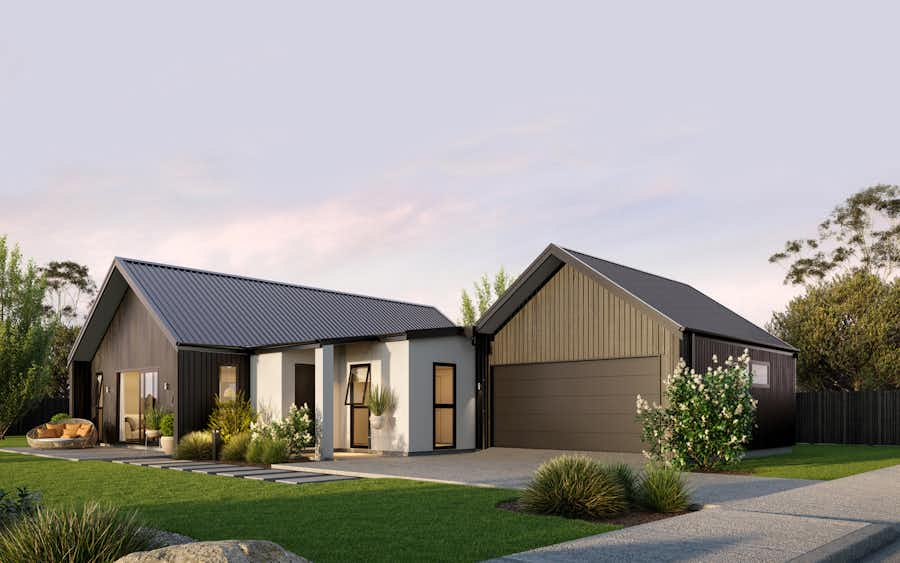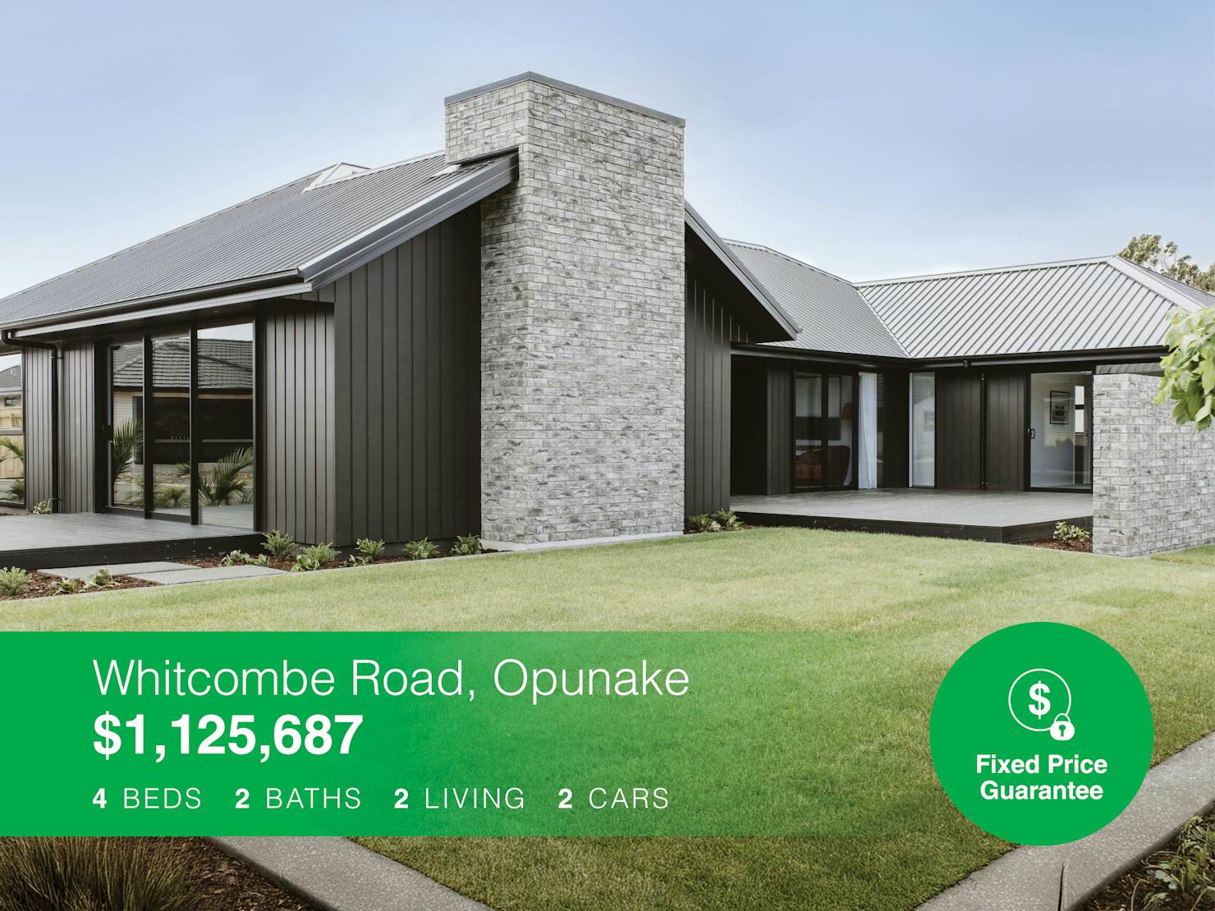

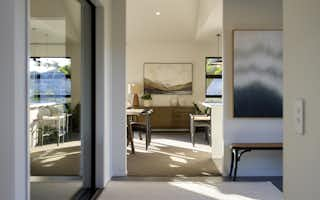
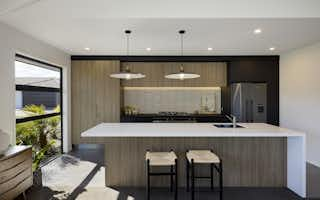
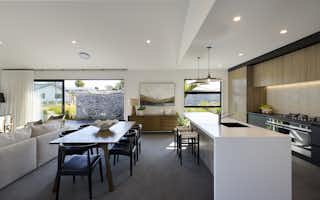
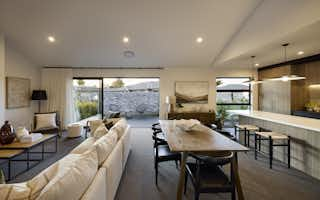
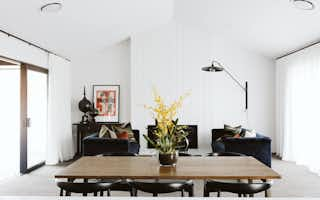
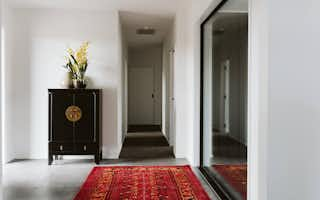
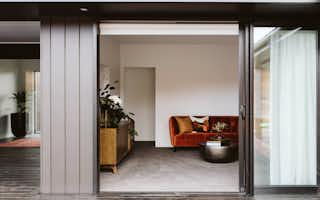
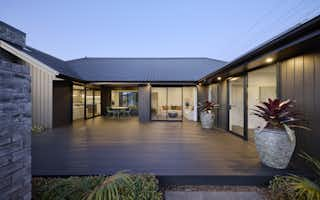
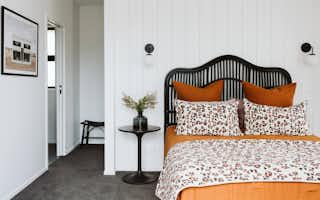
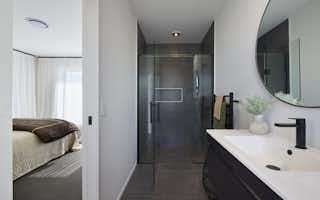
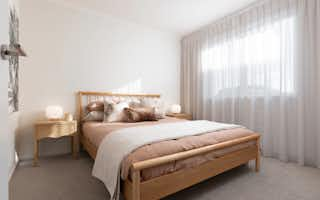
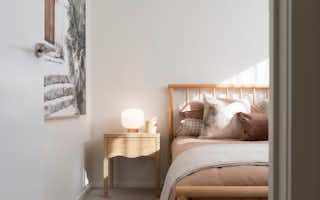
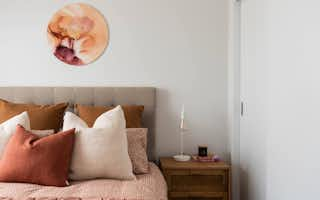
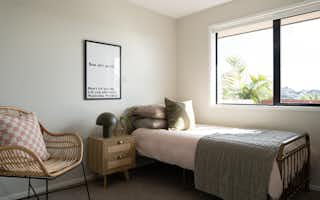
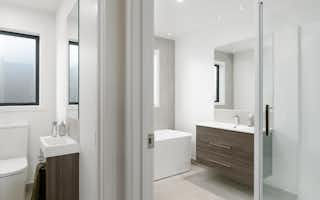
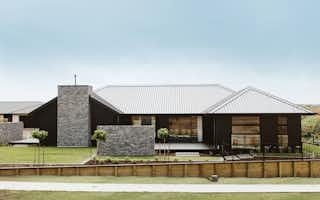
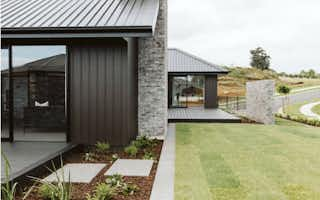
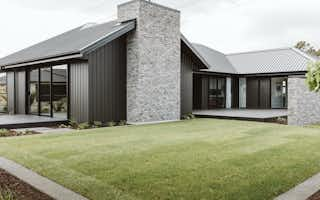
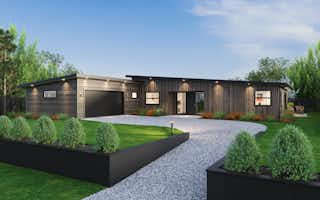
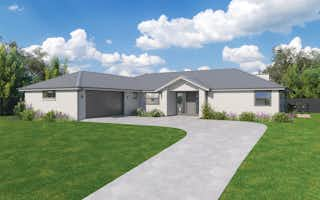
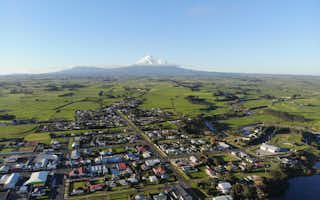
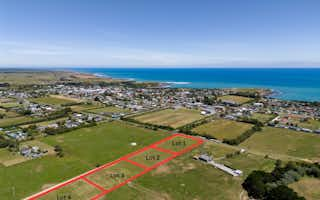
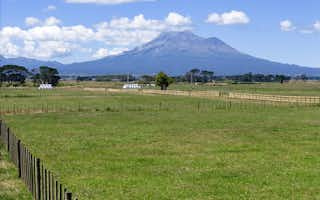
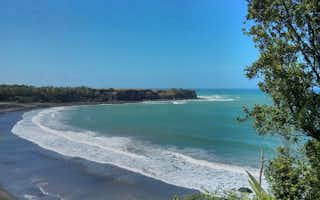
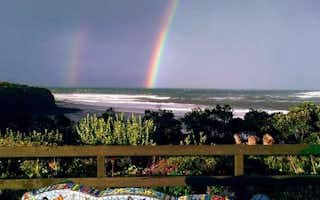
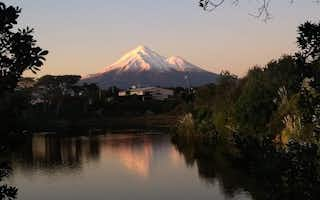
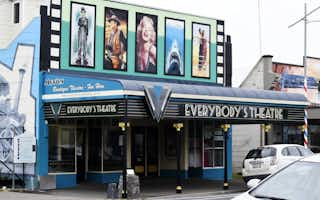
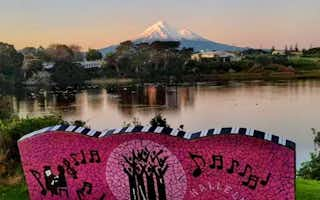

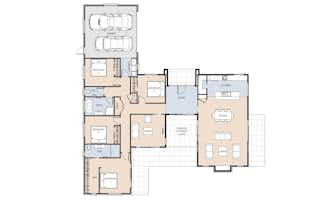
































Top-Tier living with Enviable Coastal Lifestyle
From $1,125,687
Whitcombe Road, Opunake
Section size 4000㎡
House size 225㎡
- Beds4
- Bathrooms2
- Receptions2
- Parking2
or email grantlami@signature.co.nz
Visit Signature Homes Taranaki
Enquire about this Package
Top-Tier living with Enviable Coastal Lifestyle
Whitcombe Road, Opunake
The location: Whitcombe Road, Opunake
The opportunity now exists to secure your future in the new Whitcombe Road subdivision. This residential development sits proudly, enjoying outstanding views of Mount Taranaki, the mountain ranges, and the surrounding rural landscape. The position will appeal to those who desire to have a property with a semi-rural feel with a generous amount of surrounding greenspace.
The location promises an enviable coastal lifestyle with Opunake beach just a short 10-minute walk away, and world-renowned surf breaks dotted further along the coast. Drive to the mountain gates in 30 minutes. Opunake is a classic Kiwi seaside destination offering great fishing with easily accessible boat-ramp, surfing, walkways, golf course, cafes, and a safe beach with an active surf lifesaving club.
The Signature Homes Package:
This top-tier house and land package blends together a block of land – lot four, the dress circle - and a home design that perfectly suits that section for a fixed price. It’s an easy, secure way to buy a new home, with no hidden costs or surprises.
In a property market where there is much uncertainty, Signature Homes prides itself on providing our customers with high levels of certainty where it's needed the most - such as our fixed price guarantee. Signature Homes provides its own exclusive and independently bonded building guarantees, which are the most comprehensive in New Zealand. You'll feel a great sense of assurance when you choose to build with Signature Homes.
Like all Signature Homes House and Land packages, this home can be customised; have your choice of cladding, roofing, floor coverings, kitchen finishes, heating, tapware, interior colours, and more. You may even choose a window feature in place of the fire, or the addition of a scullery. This plan is based on our beautiful showhome; tastefully designed with beautiful interior finishings, this home is a must-see if you're thinking of building in Taranaki.
The Fernbrook Plan:
Our architecturally designed Fernbrook build is packed full of design inspiration. It features bright and open-plan living areas, with cathedral ceilings through the lounge, dining, and kitchen, plus a luxurious interior fire feature, separate media room and designer kitchen. This home wows with its window features; an enormous foyer window gives a stately entrance, and a kitchen window splashback is perfectly positioned for eastern light and views. The north-facing dining slider doors usher the way to rural privacy and mountain views. Meanwhile, the western facing under-cover al-fresco dining area and expansive deck gives flexibility for group entertaining, or instead enjoying your own restorative sanctuary.
Choose between three generous double bedrooms (with an ensuite and dressing room in the master bedroom), and a study, or a fourth bedroom.
Next steps:
Imagine a peaceful and picturesque lifestyle. Now create it with confidence with Signature Homes. Call Grant today.
3D walkthrough:https://my.matterport.com/show/?m=eNY7HptAZos
*Package is for a gable style roofline. Other styles available.
** Package does not include driveway, path or landscaping but can be tailored to do so
Package includes
- Signature Homes market-leading Building Guarantees
- Your choice of internal and external colours
- Fixed Price Guarantee
- 225m2 living space (excluding al fresco area)
- Courtyard and additional outdoor covered living area (16m2)
- 4000m2 section, subject to final title
- Top-tier specifications
- Higher stud throughout entire home
- Feature window entrance
- Three spacious double bedrooms plus office, or 4 bedrooms
- Ensuite with tiled shower and walk-in-wardrobe
- Designer kitchen with window splashback and double oven
- Cathedral (vaulted) ceiling in dining/lounge area
- Master bedroom feature wall
- Gas fire, internal Infinity Gas Hot Water System (LPG)
- Second lounge/media area
- Double garaging
- Situated for all day sun and entertainment
- Al-fresco dining area, with expansive deck
- Ducted heating/cooling system with zone control
- Superior window treatments (up to $20,000)
- Floor coverings including garage carpet
- Council water connection. Septic system. Power price TBC at time of listing
- Earthworks included, subject to due diligence process
Floorplans: Top-Tier living with Enviable Coastal Lifestyle
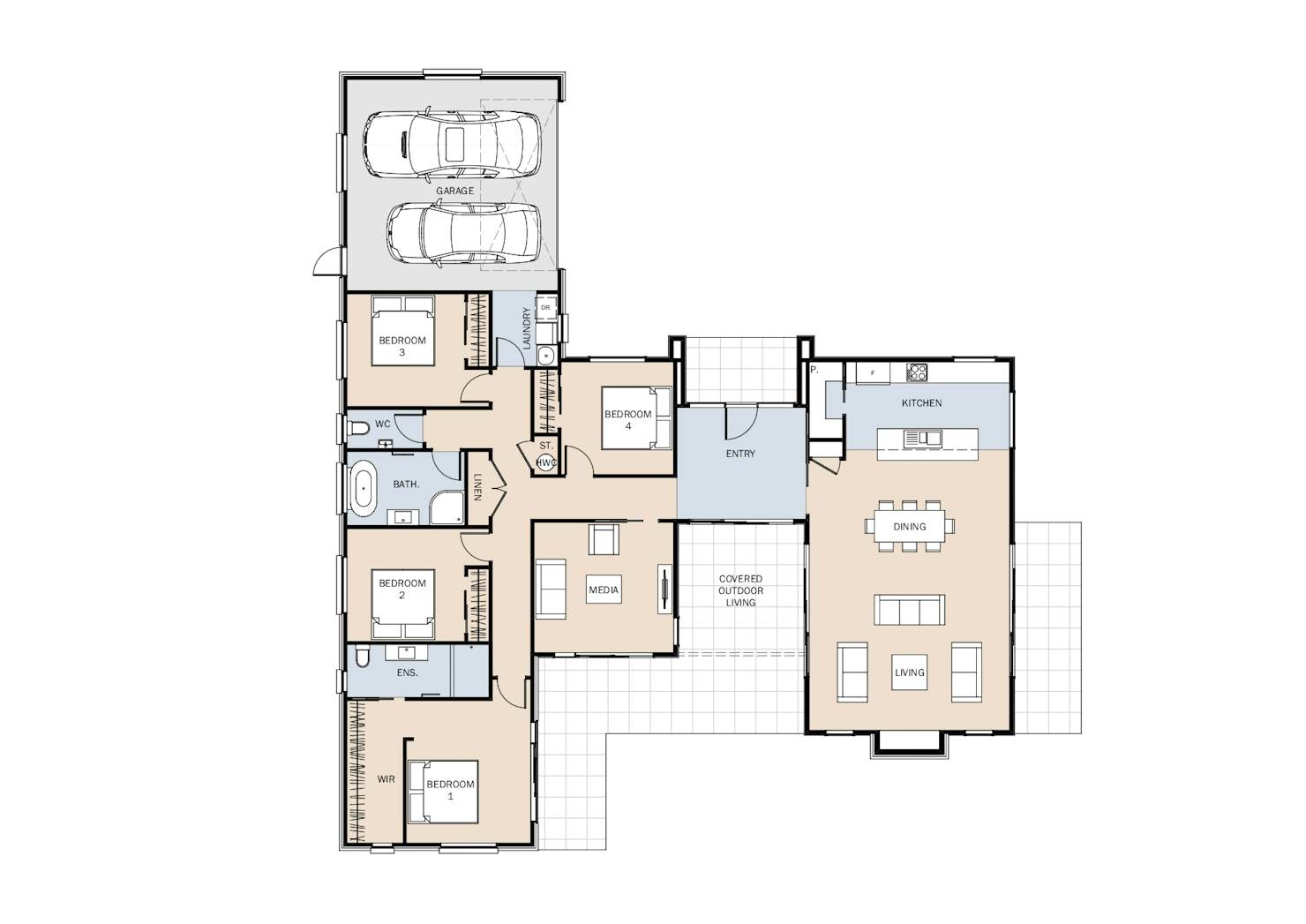



Location
Whitcombe Road, Opunake


