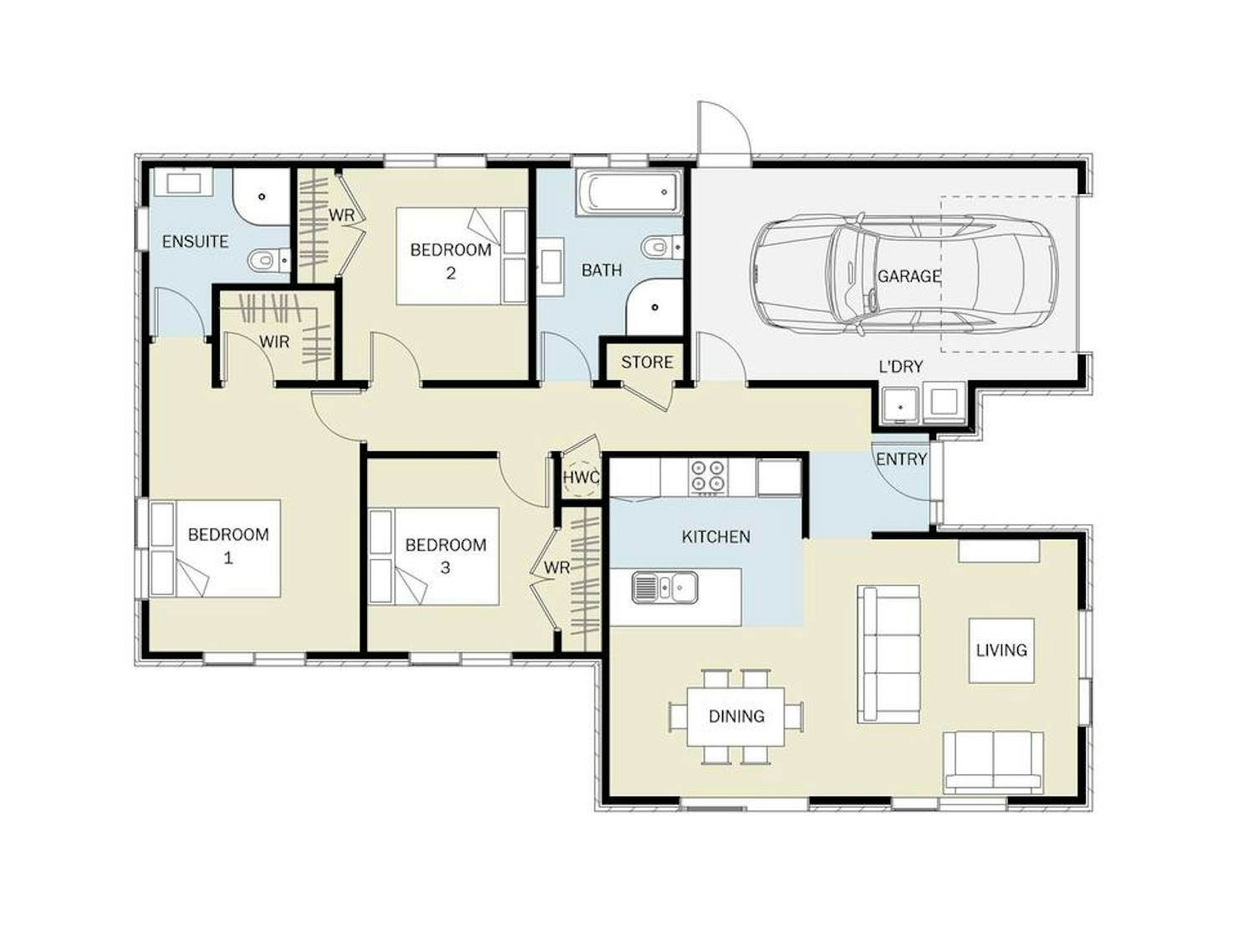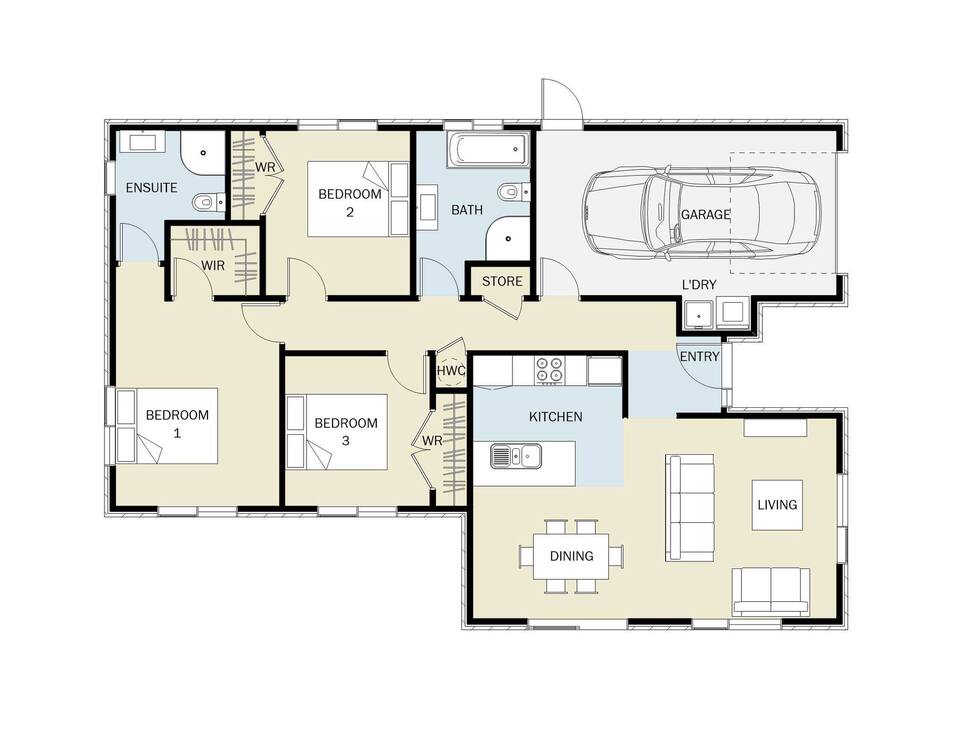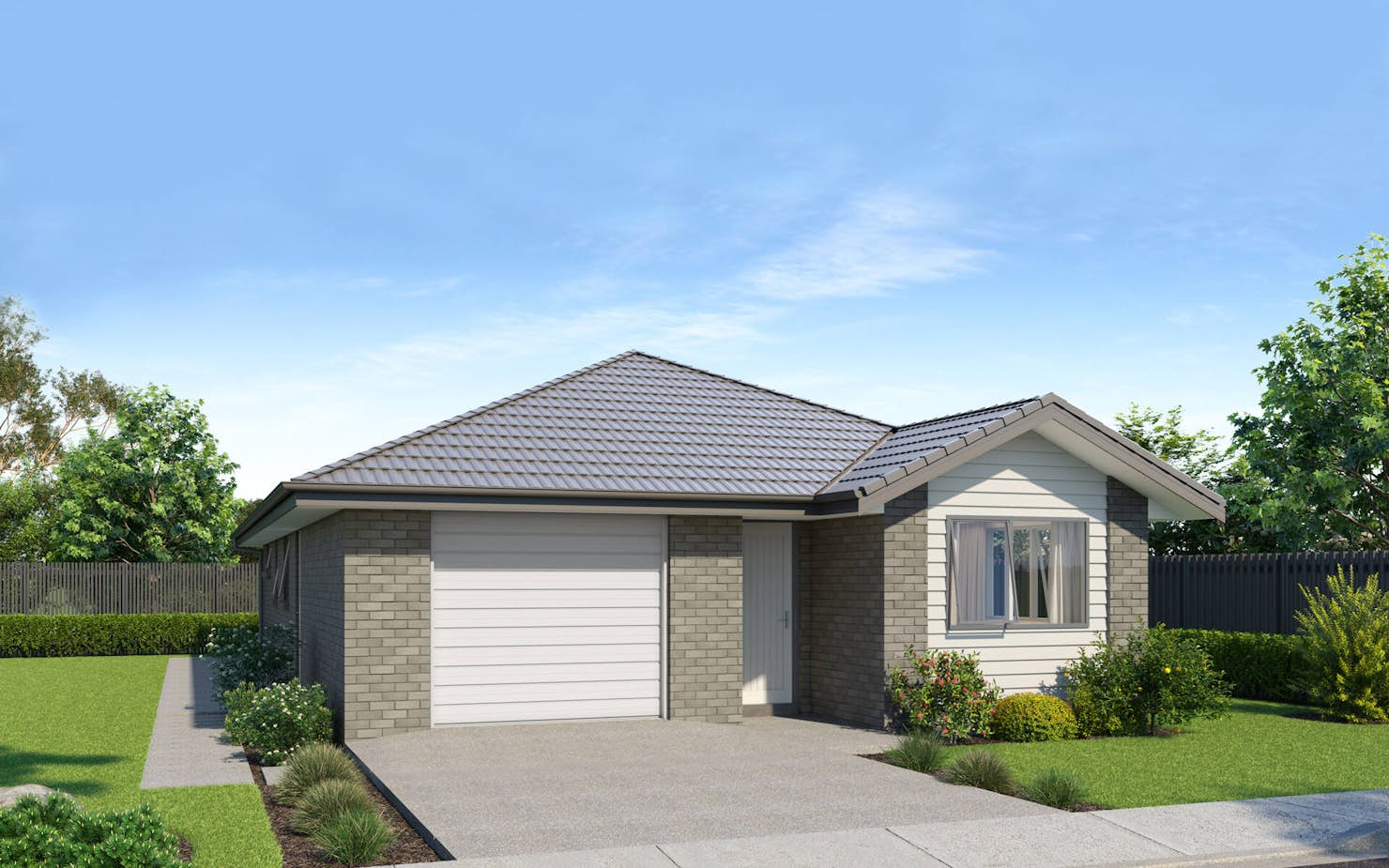
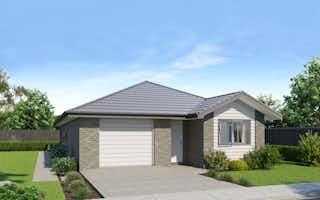
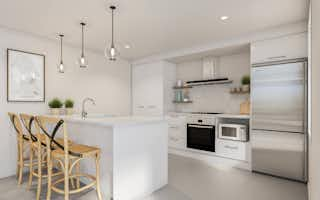
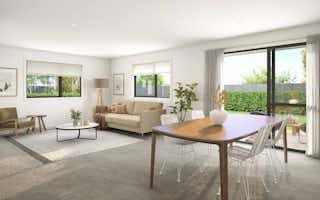
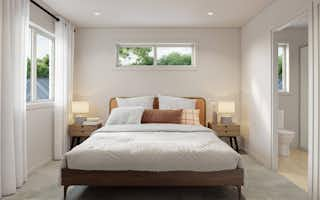
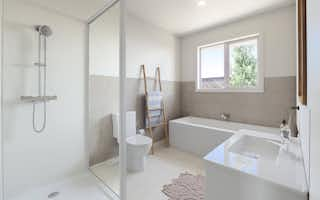




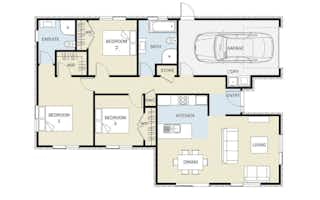
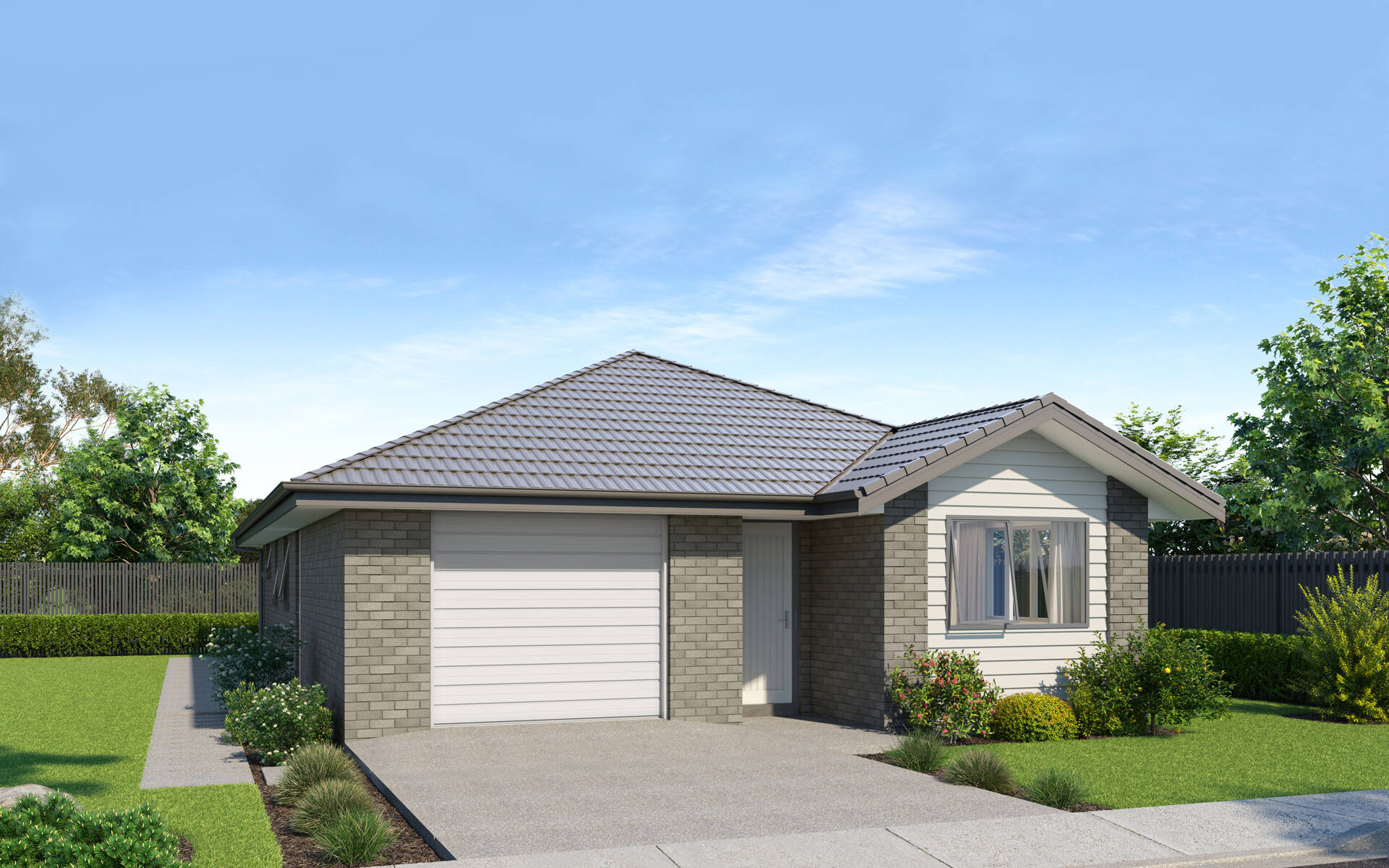










Ideal New Build - The Clearing
From $649,400
Section size 407㎡
House size 129㎡
- Beds3
- Bathrooms2
- Receptions1
- Parking1
or email JenSchellenberg@signature.co.nz
Visit Signature Homes Christchurch North
Enquire about this Package
Ideal New Build - The Clearing
Fixed Price Contract! Secure yours today. This is a Signature Homes House & Land Package. Our packages take the hard work out of building. We aim to provide a clear and simple process to help you move into the home of your dreams. Titles are already issued and ready for your new home to be built!
As you walk into the Oystercatcher plan, you will notice there's a lot on offer in this compact yet cleverly designed three-bedroom plan. Featuring three well-appointed bedrooms and open plan living, this is the perfect plan to maximise your space on this 407m2 section. This is located on lot 51 in the Clearing and will give you plenty of all day sun.
Features:
Brick cladding with 1 x gable end with Linea Weatherboard Corrugated Iron roofing Open plan kitchen, living & dining Heat pump Mastercraft kitchen Smeg Appliances Including Concrete Driveway, 10m2 concrete side path, 20m2 concrete patio, and vehicle crossing
At the Clearing, you’re less than 40 minutes’ drive to Christchurch, with its international airport, beautifully re-developed CBD and city amenities, but yet right on the doorstep of beaches, multiple ski fields, mighty rivers, and at the gateway to the renowned Waipara Wine Valley and the alpine village of Hanmer Springs.
Situated at Amberley Beach Road, The Clearing’s sections are flat, accessible, and fully serviced ready for you to build your dream home. The streets are tree- lined, with extensive common-space planting and wetland areas.
Get in touch with Signature Homes for our guarantees, terms and conditions.
Package includes
- Brick cladding with 1 x gable end with Linea Weatherboard
- Corrugated Iron roofing
- Open plan kitchen, living & dining
- Heat pump
- Mastercraft kitchen
- Smeg Appliances
- Including Concrete Driveway, 10m2 concrete side path, 20m2 concrete patio, and vehicle crossing
Floorplans: Ideal New Build - The Clearing
