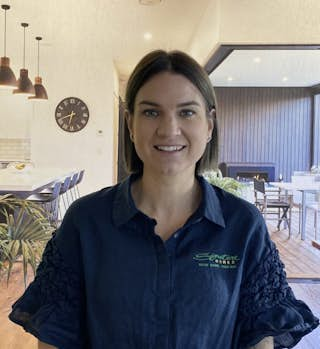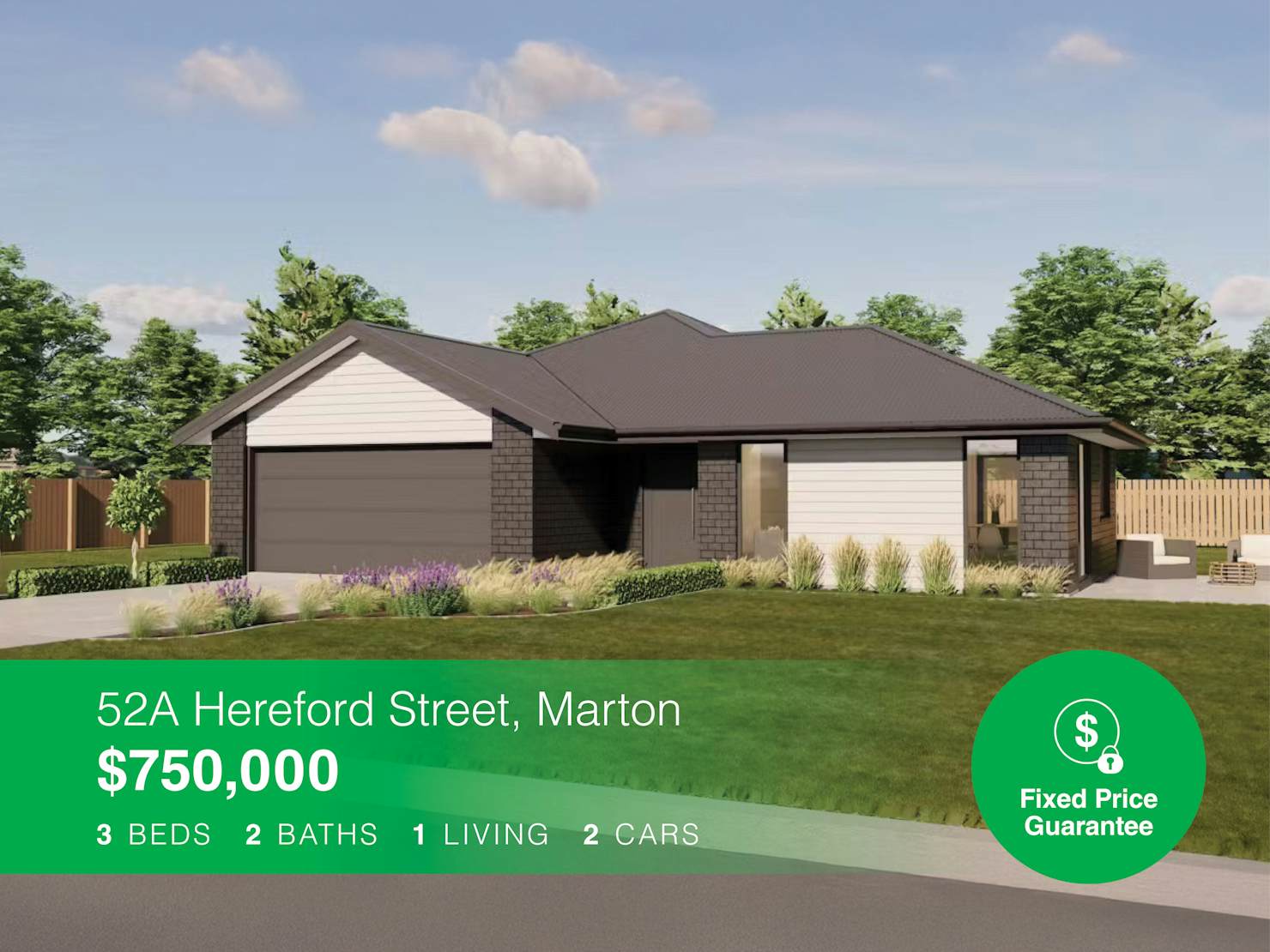

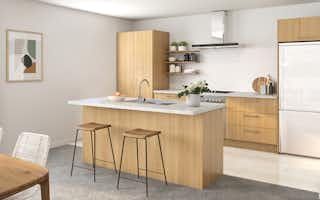
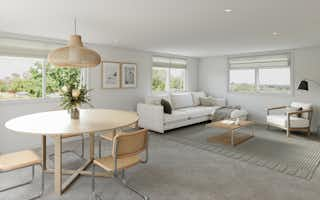
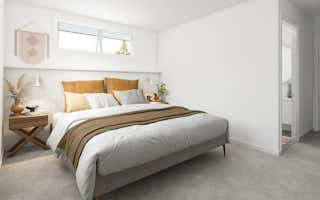
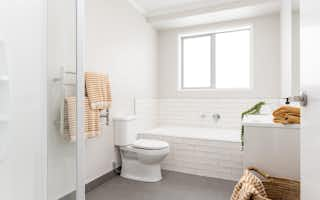

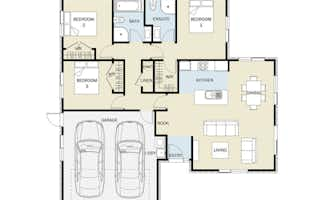








Build new in Hereford Heights - Marton
From $750,000
52A Hereford Street, Marton
Section size 646㎡
House size 145㎡
- Beds3
- Bathrooms2
- Receptions1
- Parking2
or email bonniewilson@signature.co.nz
Visit Signature Homes Palmerston North & Manawatu
Enquire about this Package
Build new in Hereford Heights - Marton
52A Hereford Street, Marton
Situated in the popular Hereford Heights subdivision in Marton, this home represents real value for money.
Our three-bedroom Hummingbird plan is a compact home with all the modern features. The cleverly designed floorplan allows for generously proportioned bedrooms and living spaces. A study nook is perfect for the children to be involved in the family area, but have the ability to focus - or allowing a work from home space. Positioned on a 646m2 section (more or less) this represents the perfect space for a growing family.
Travel times 15 min to Ohakea Air Base 35 min Palmerston North 30 min Whanganui 2 hrs 20 min Wellington 2 hrs 40 min Taupo 1 hrs 30 min to Turoa ski field 2 hrs 30 min to Mt Ruapehu.
**This house and land package includes an allowance for some landscaping (driveways, patio, grass seed, fencing) a curtain package allowance and a hi-wall heat pump.
Like the location, but prefer a different home? Talk to us and see what we can create for you.
Package includes
- Signature Homes market-leading Building Guarantees
- Your choice of internal and external colours
- Fixed Price Guarantee
Floorplans: Build new in Hereford Heights - Marton
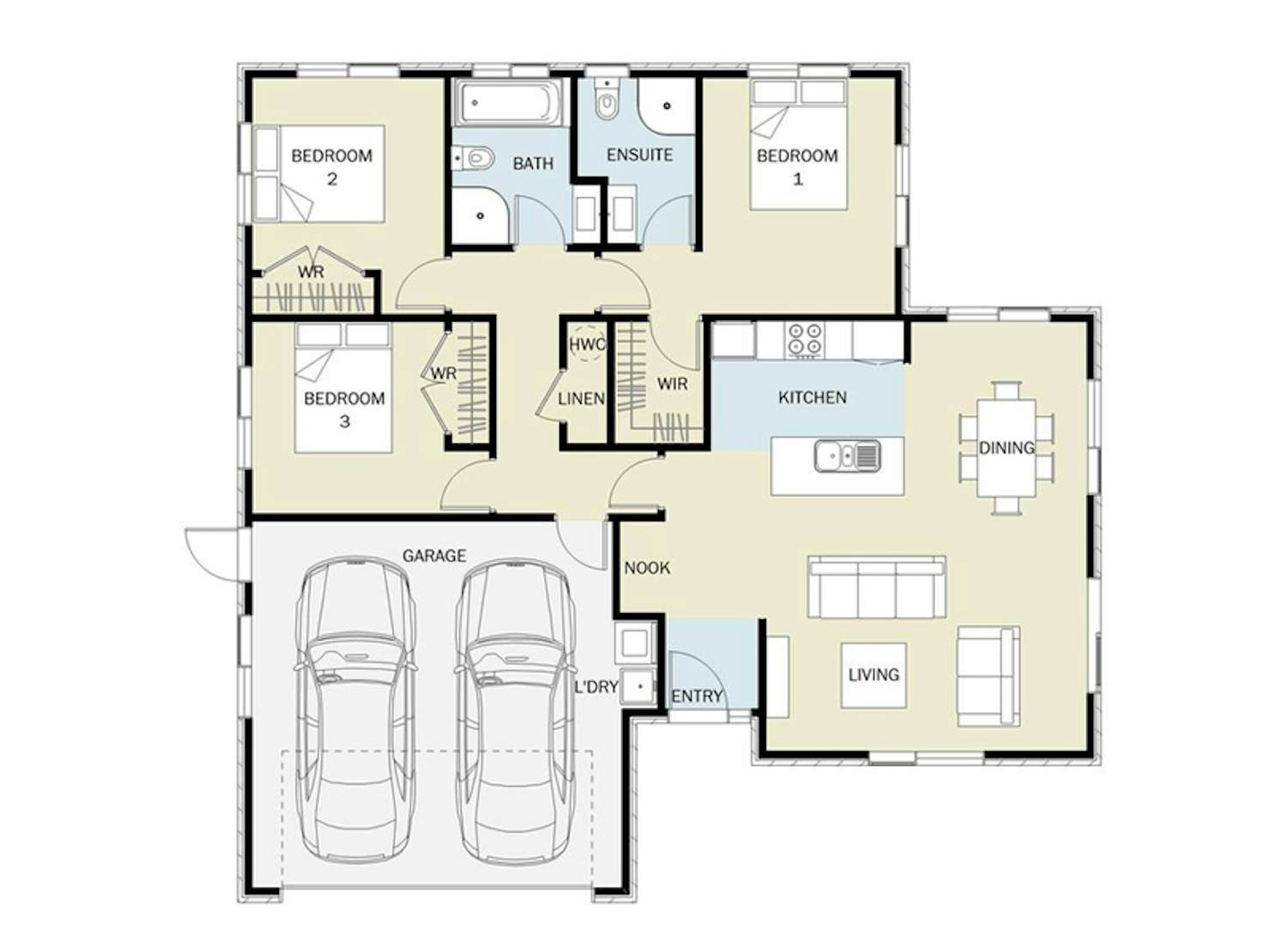



Location
52A Hereford Street, Marton

